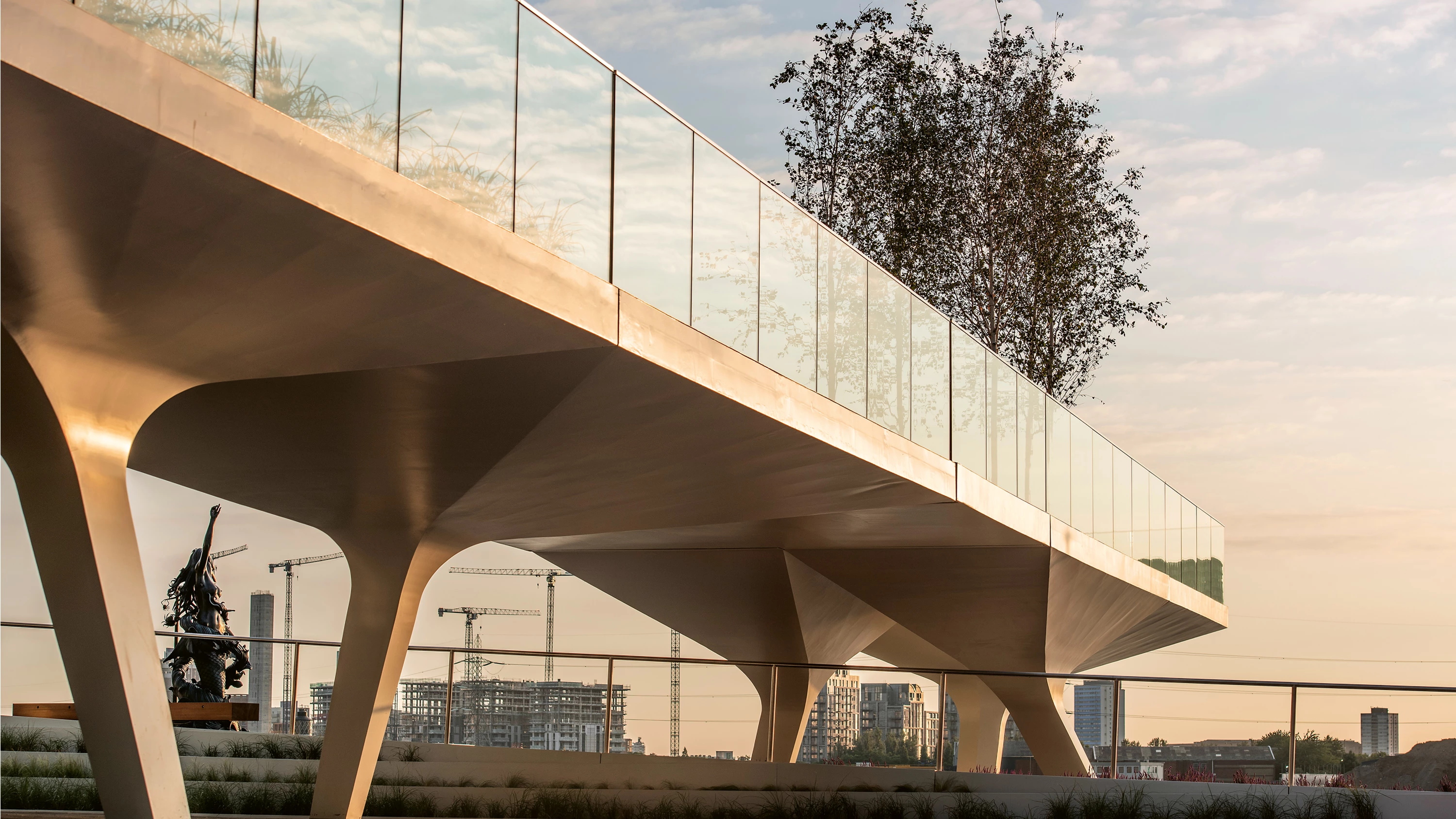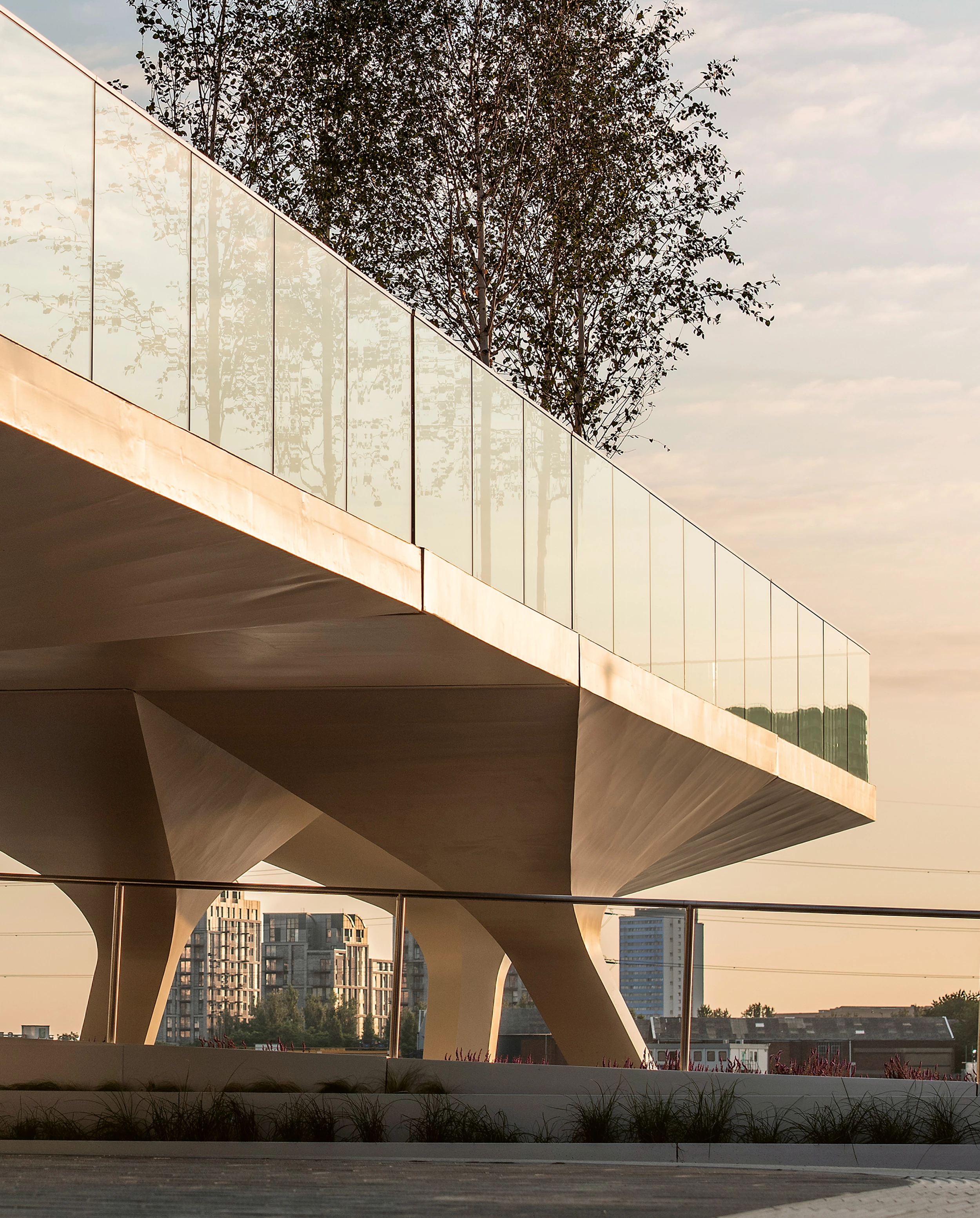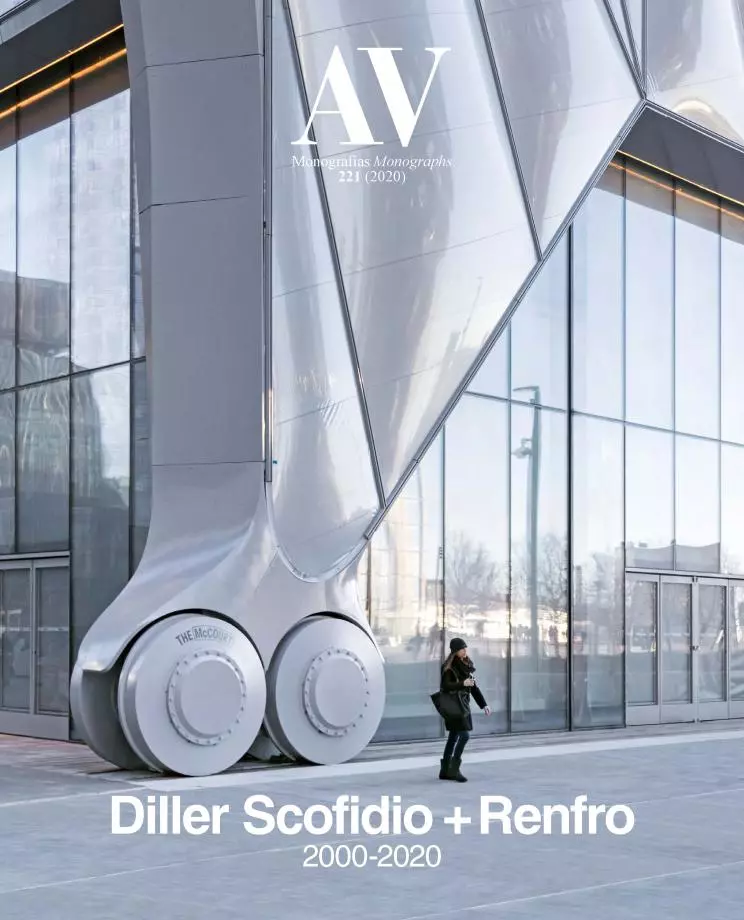Network of Public Spaces The Tide, London
Diller Scofidio + Renfro- Type Public space Landscape architecture / Urban planning Park
- Date 2015 - 2019
- City London
- Country United Kingdom
- Photograph Luke Hayes Charles Emerson Ben Luxmoore
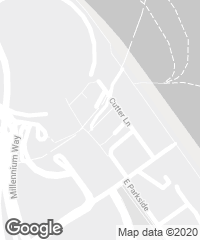
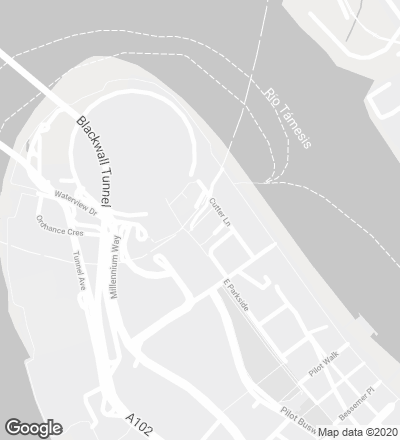
The Tide is a network of public spaces and gardens within the urban fabric of Greenwich Peninsula, in southeast London. Of the 5 kilometers foreseen in the master plan, one fifth has been completed in a first phase connecting the intermodal hub with the Thames River shore. Through the superposition of two levels of use, the project seeks multiplying the leisure, culture, and well-being activities in the neighborhood. The modules, shaped as inverted pyramids, are grouped together creating a series of islands conceived as elevated landscapes from which to contemplate the environment and as canopies that shelter the path below. Aside from resisting the weight of the earth, each element has an integrated lighting, drainage, and data distribution system. So that the construction can be as light as possible and to avoid overloading the underground metro structure, the supports were designed as the wings of an airplane with a frame of internal ribs clad in steel sheet lacquered in white. The different pieces, calculated with parametric tools, were prefabricated in a workshop and screwed on site in just a few days. Glass, wood, or rice husk composite round off the material palette of this new urban infrastructure.
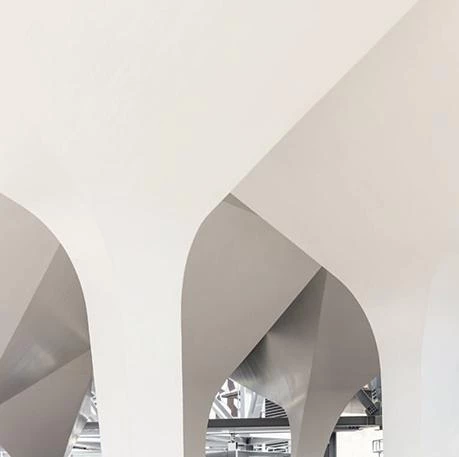
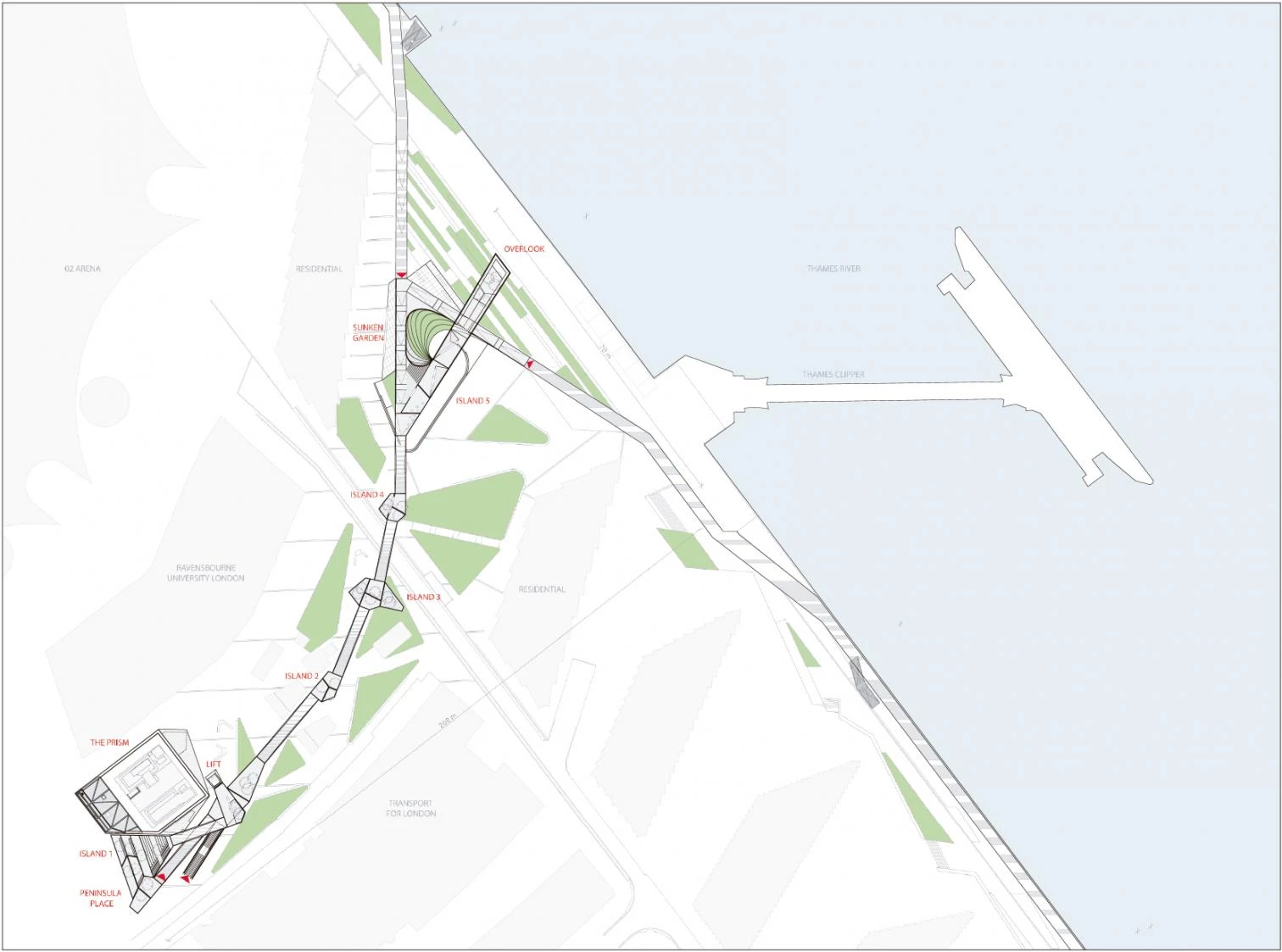


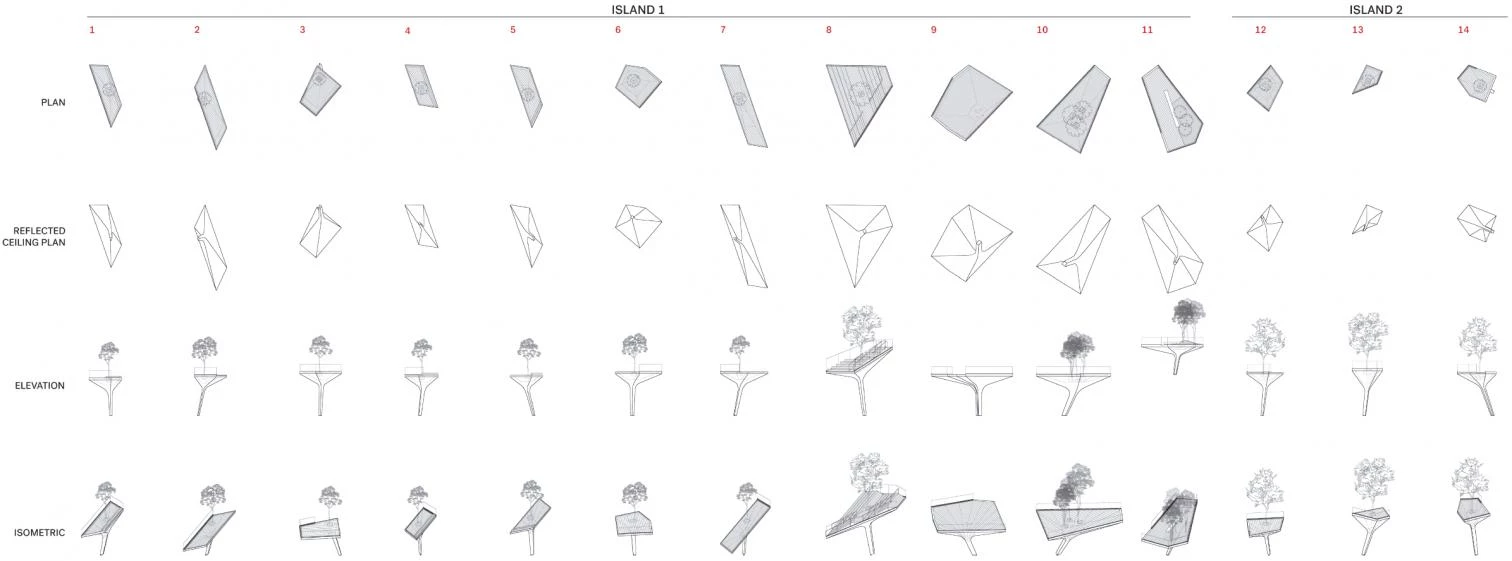
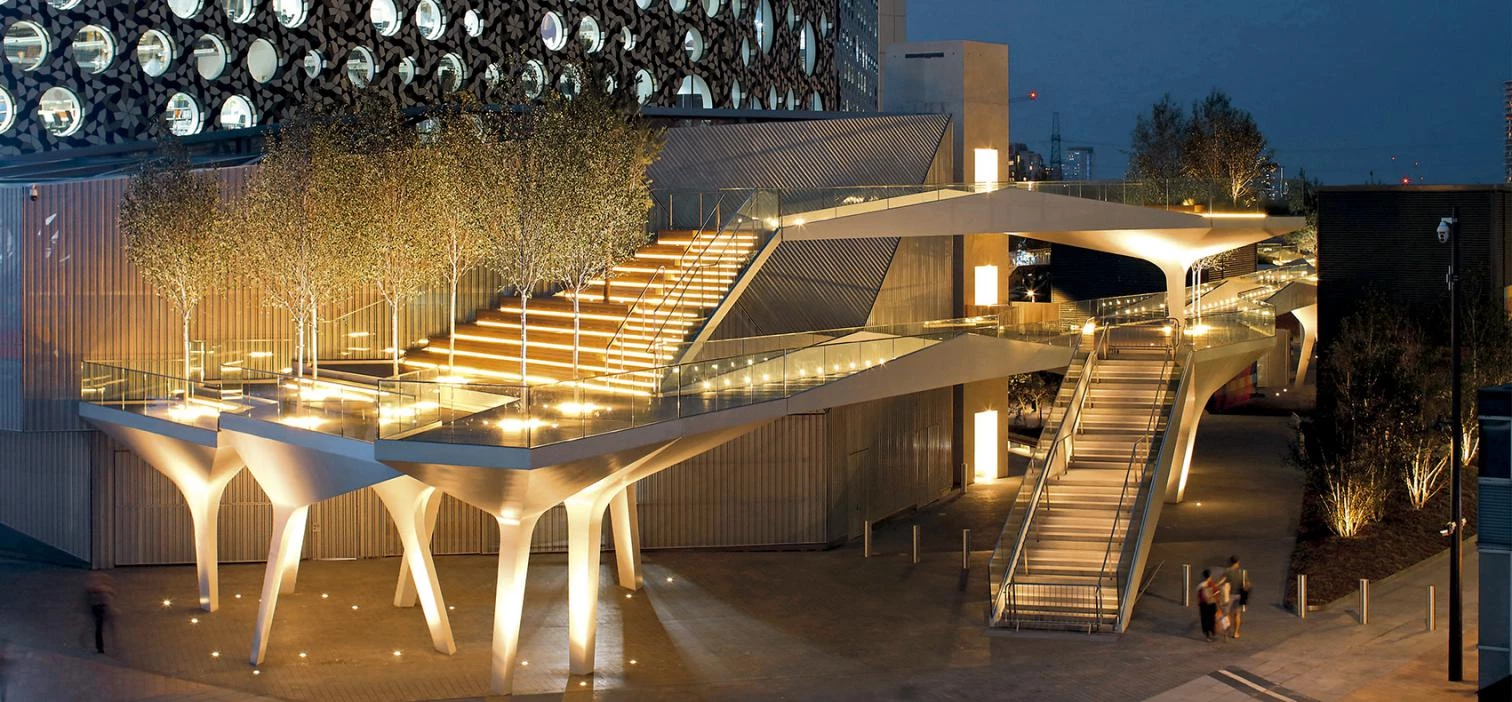
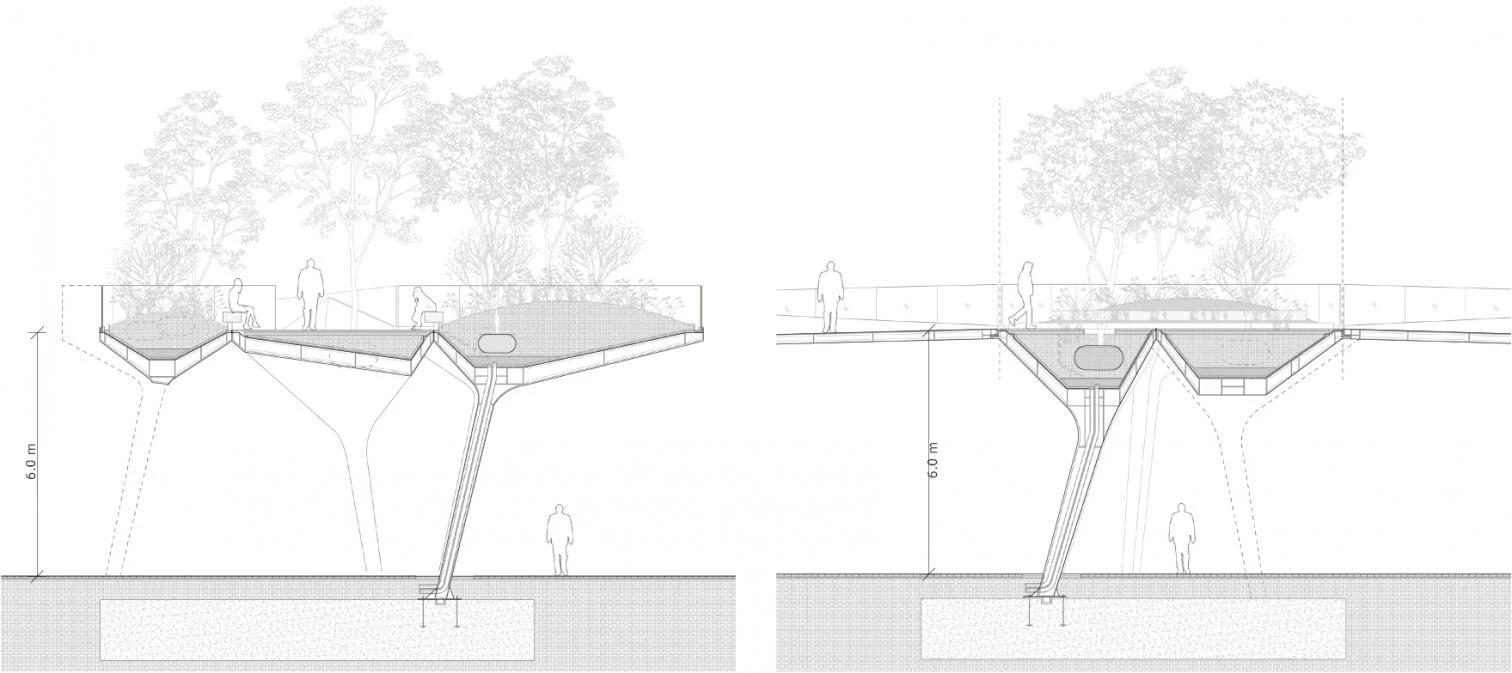
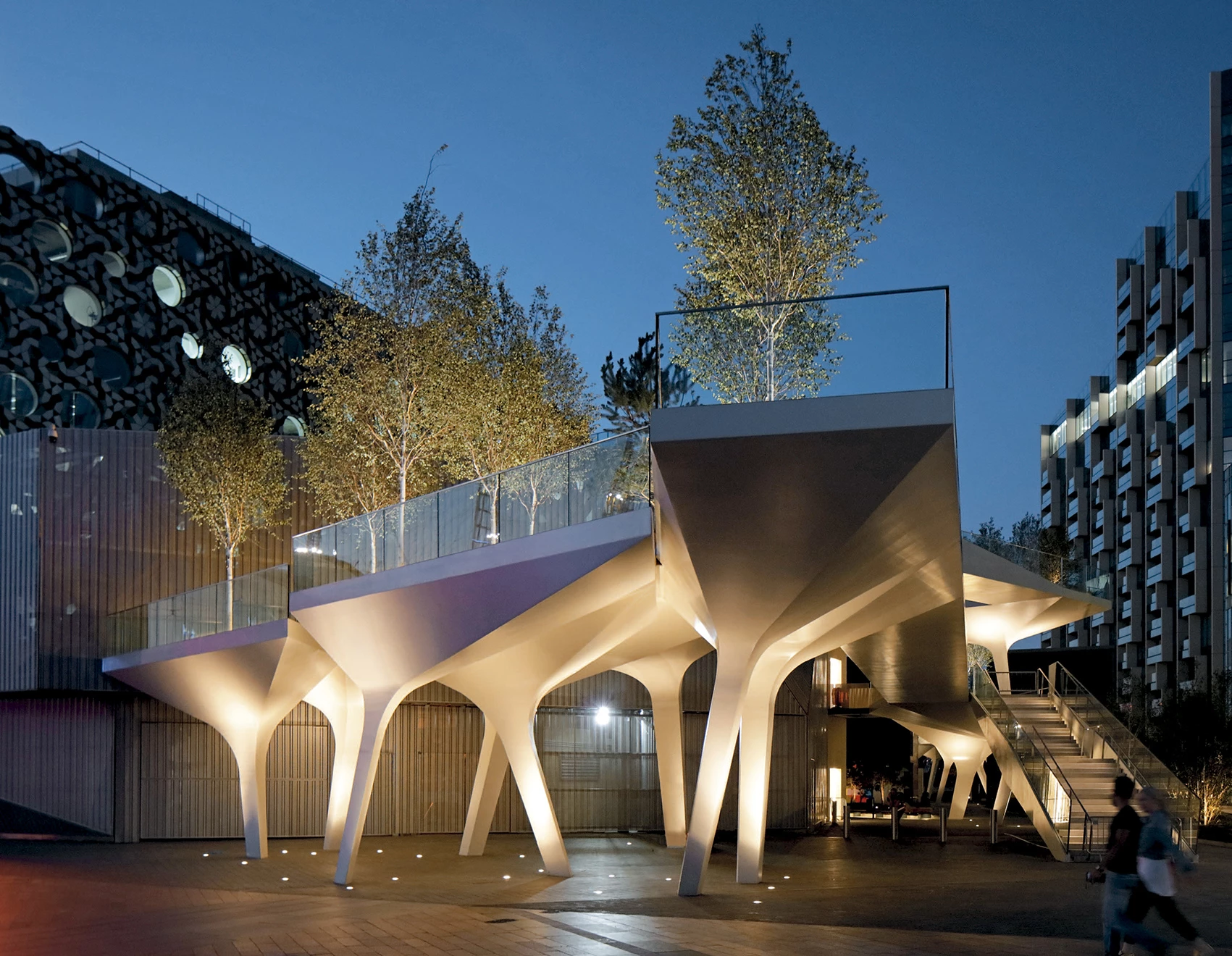
Proyecto Project
The Tide Greenwich Peninsula
Arquitectos Architects
Benjamin Gilmartin (socio encargado partner-in-charge), Elizabeth Diller, Ricardo Scofidio, Charles Renfro (socios partners); Anthony Saby (director de proyecto project director), Bryce Suite (arquitecto de proyecto project architect), Ning Hiransaroj, Alex Knezo, John Newman, Swarnabh Ghosh, Erioseto Hendranata (equipo de diseño design team)
Colaboradores Collaborators
Neiheiser Argyros (diseñador colaborador collaborating designer); Gross. Max. (paisajismo landscape designer); Akt II (ingeniería estructural tramo superior structural engineers elevated portion); Arup (ingeniería estructural tramo inferior structural engineers ground level portion); Aecom (instalaciones e iluminación MEP and lighting); David Bonnett Associates (consultor de costes cost consultant); NLP Planners (consultor de planeamiento planning consultant); Stace (diseñador principal de prevención de riesgos, seguridad y salud principal designer for risk, health and safety); WSP (consultor de transporte y acceso transportation and access consultants); Cimolai (fabricación de acero steel fabricator); Urban Street Design (fabricación de marquesina y mobiliario canopy and seating fabricator)
Contratista Contractor
Mace (tramo superior elevated portion); Maylim (tramo inferior ground level portion)
Fotos Photos
Luke Hayes, Charles Emerson, Ben Luxmoore

