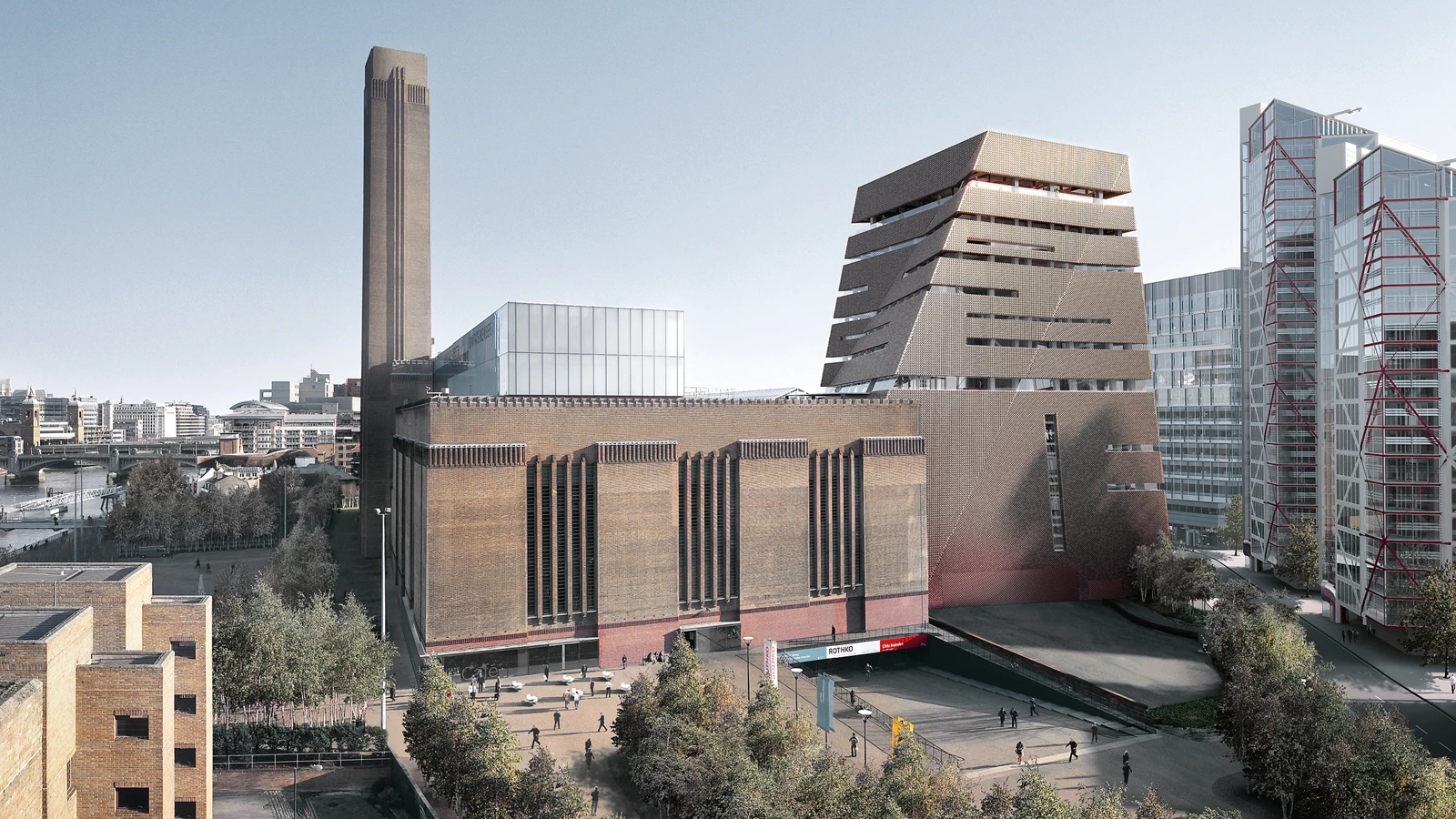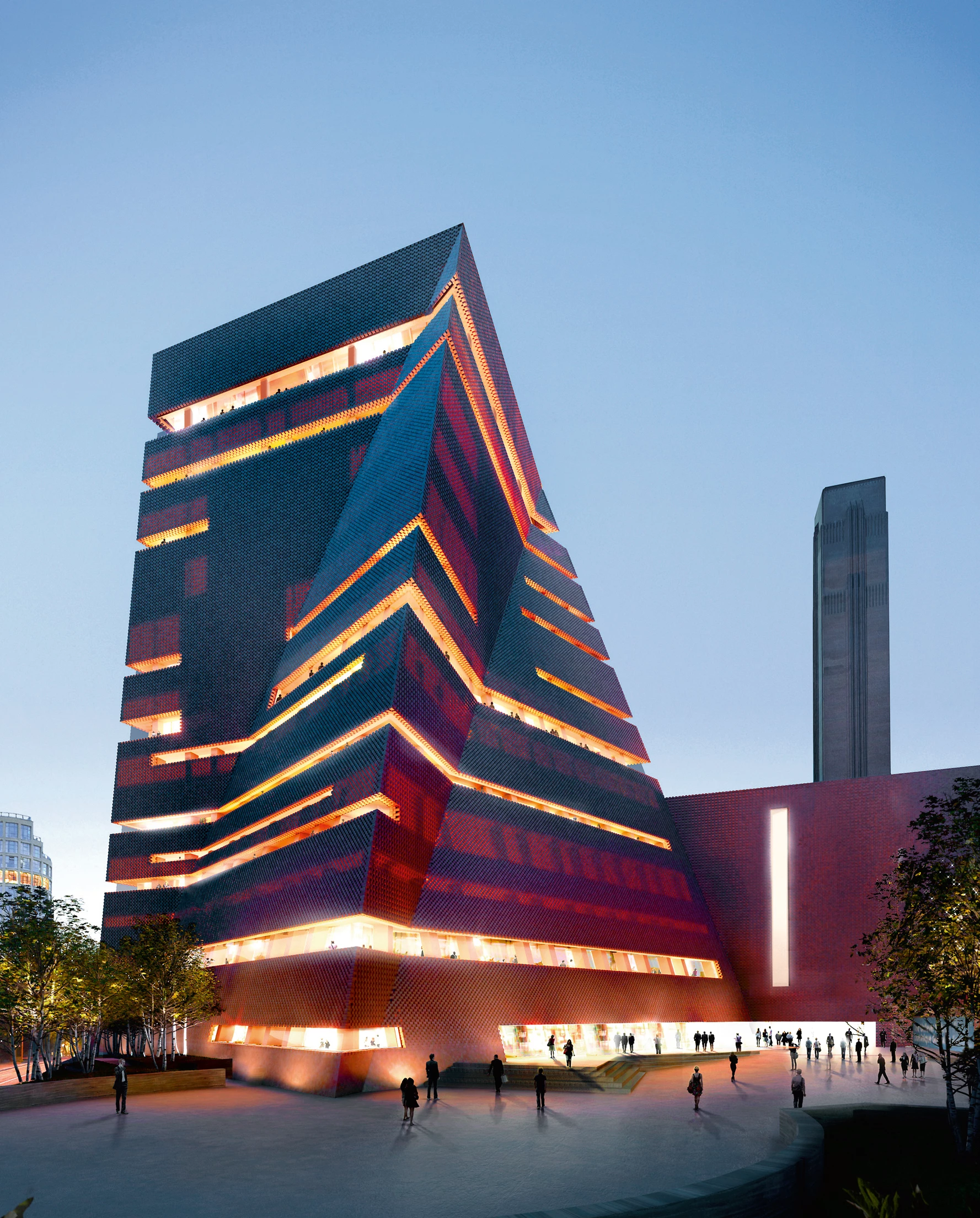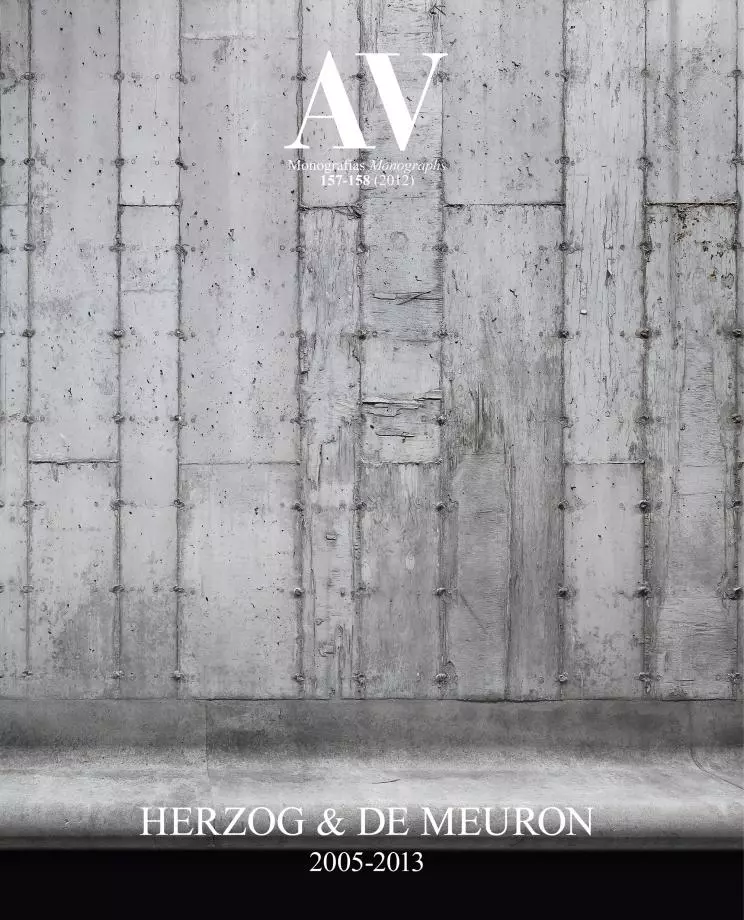Extension of Tate Modern, London (project stage)
Herzog & de Meuron- Type Refurbishment Museum Culture / Leisure
- Material Ceramics Brick
- Date 2005
- City London
- Country United Kingdom
- Photograph Iwan Baan Vogt Landschaftsarchitekten
Since its opening in 2000, the Tate Modern has had a substantial impact not only on the artistic, cultural and social life of London – it is, in fact, the world’s most visited contemporary art museum –, but also on the urban design and development of the South Bank and Southwark. The museum extension redefines this part of the city even with greater intensity, proposing the creation of a public square on its southern front that allows, thanks to a direct passage connecting it with the north side through the Turbine Hall, to join Southwark with the Thames.
The most distinct element of the extension is a pyramidal tower whose geometry addresses at once the urban context and the existing building to which it is adhered. Underneath it are the Oil Tanks, which have already been transformed into galleries for live artistic activities. The tower has rooms of different sizes, as well as galleries with less conventional geometries and educational spaces. Aside from doubling the exhibition areas, the extension offers a variety of public spaces for relaxation and reflection, for activities, group learning and private study. These spaces are spread over the tower and linked by a generous public circulation system rising through the building.
Furthermore, it was important for the new structure to be visible from the north shore of the Thames, so it was designed to be clearly seen behind the iconic chimney of the Tate Modern without competing with it. The integration of the extension with the existing building and with the skyline of the city is, in fact, one of the main goals of the project, as well as favoring the orientation of visitors both outside and inside. At the same time, this desire to blend the new building with its surroundings is expressed on the new facades, which use brick as in the old structure but in a new way, with a perforated brick screen through which light filters in the day and through which the building will glow at night. The brickwork also reacts to the inclined faces by stepping to approximate the pure geometry. With these simple actions, texture and perforation, the brickwork is transformed from a solid and massive material to a veil that covers the concrete skeleton of the new building. This continuous wrap of perforated brickwork is broken through the introduction of horizontal cuts to allow for views, daylight and natural ventilation, making it easier to interpret the internal programming and planning of the building when seen from the city.

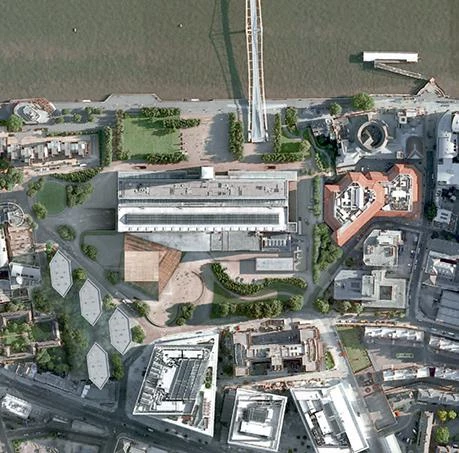
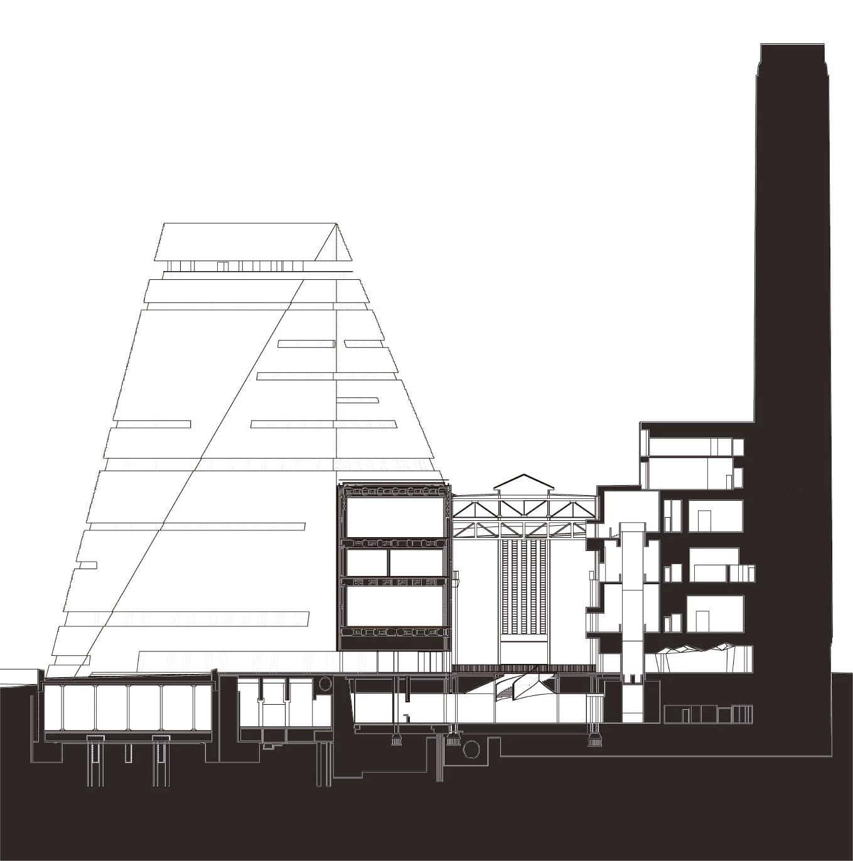
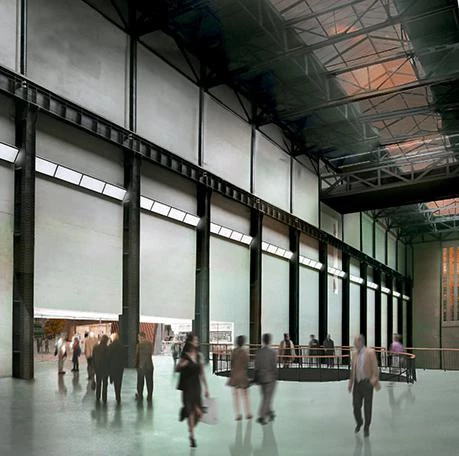
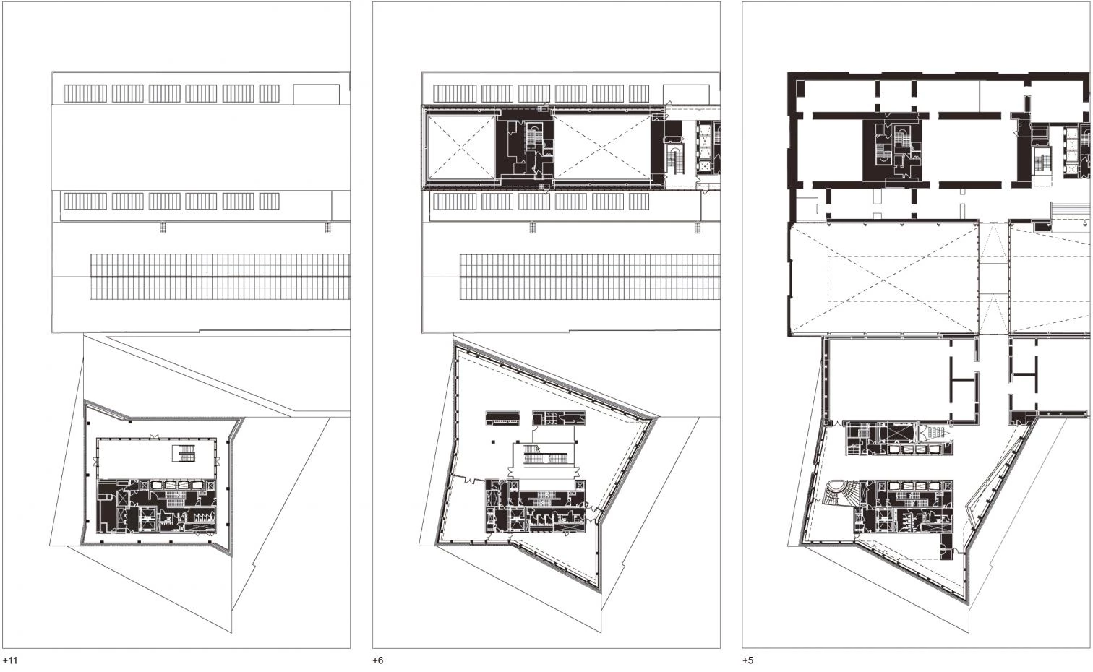
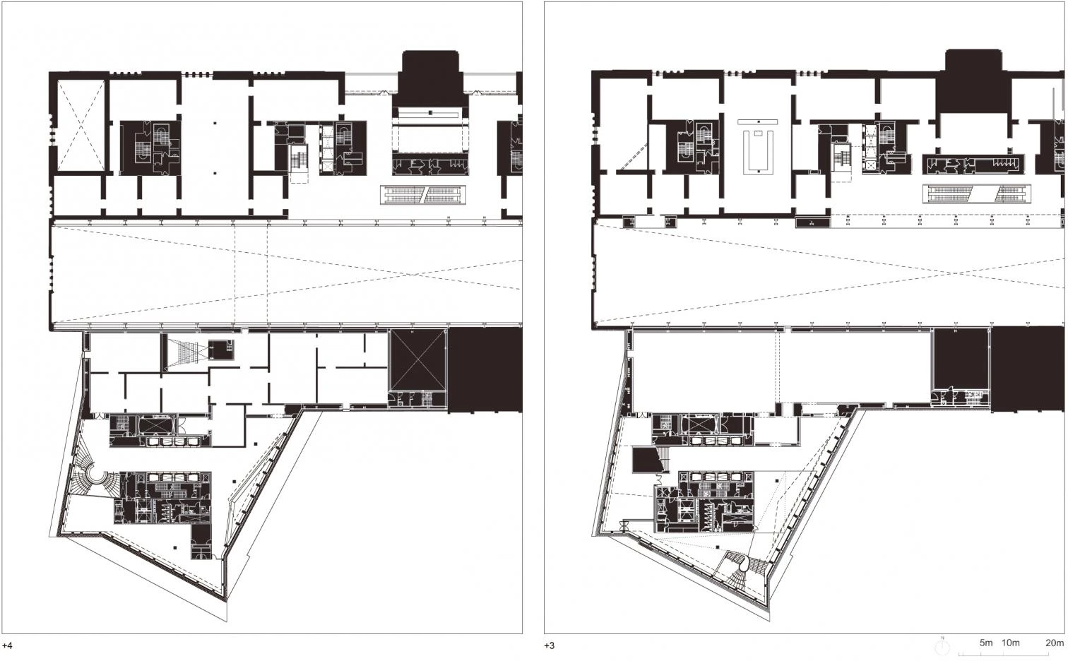
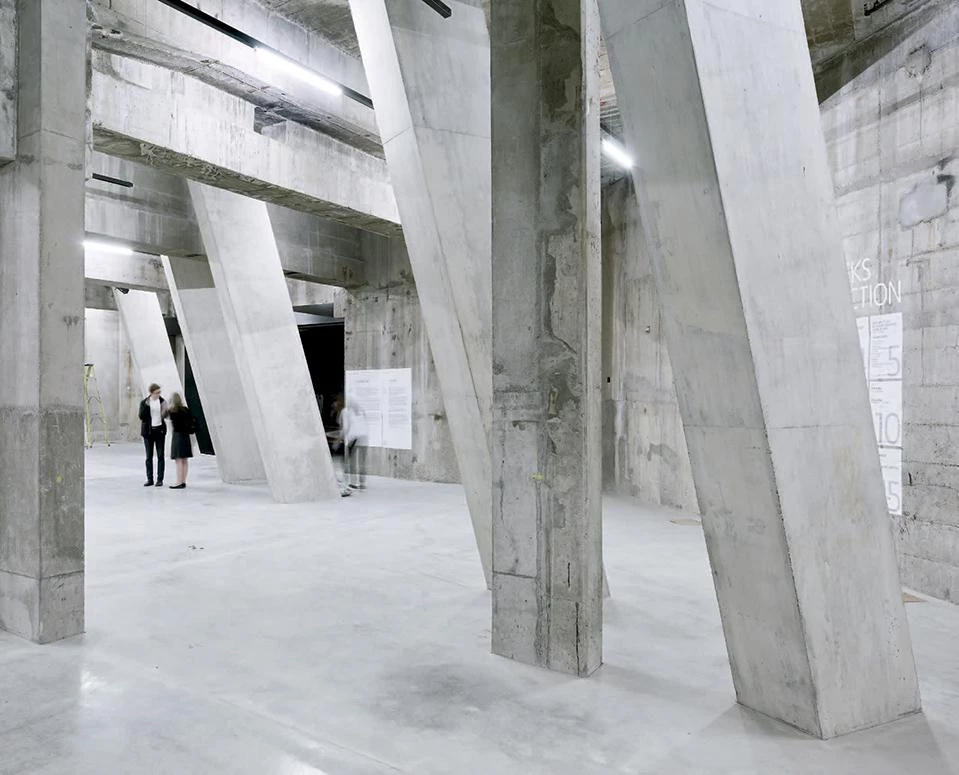
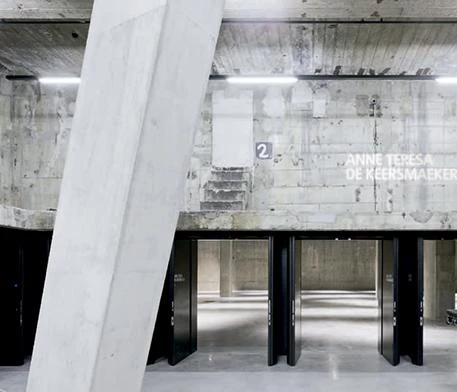
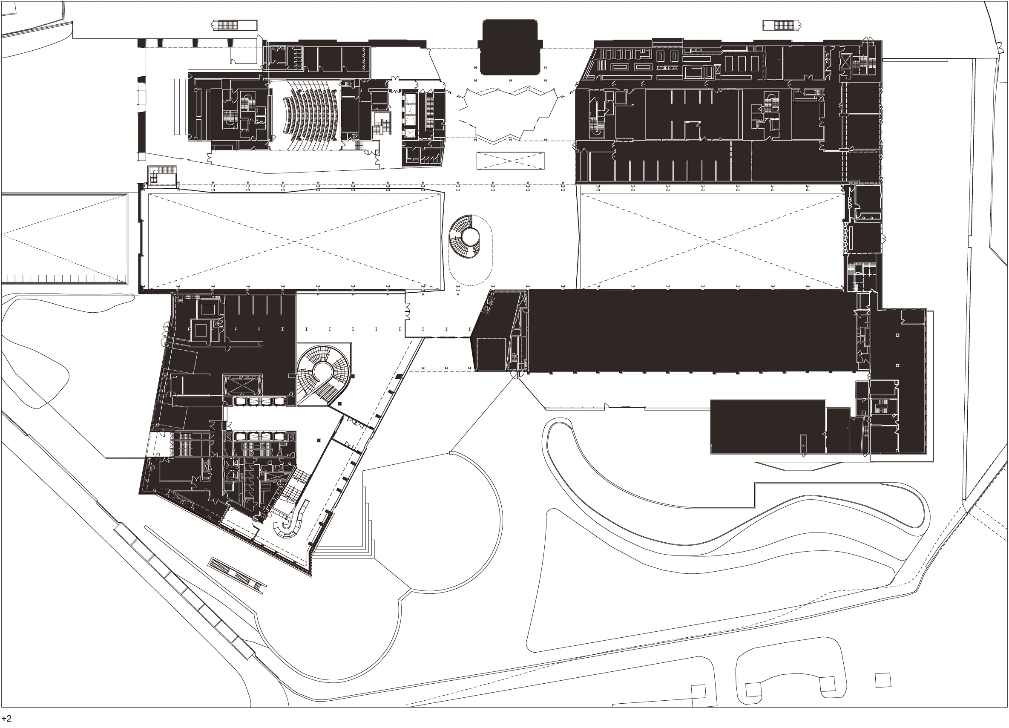
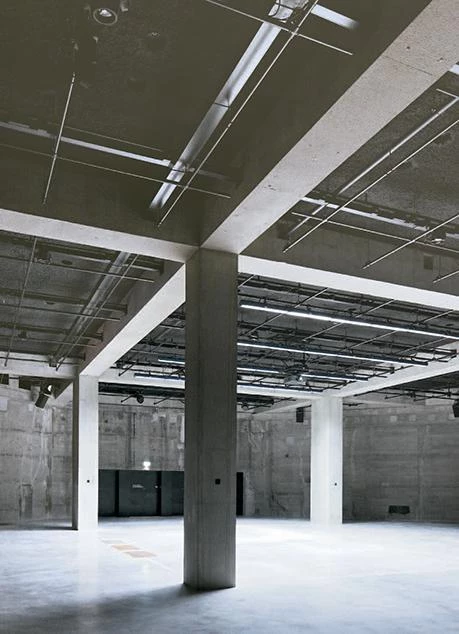
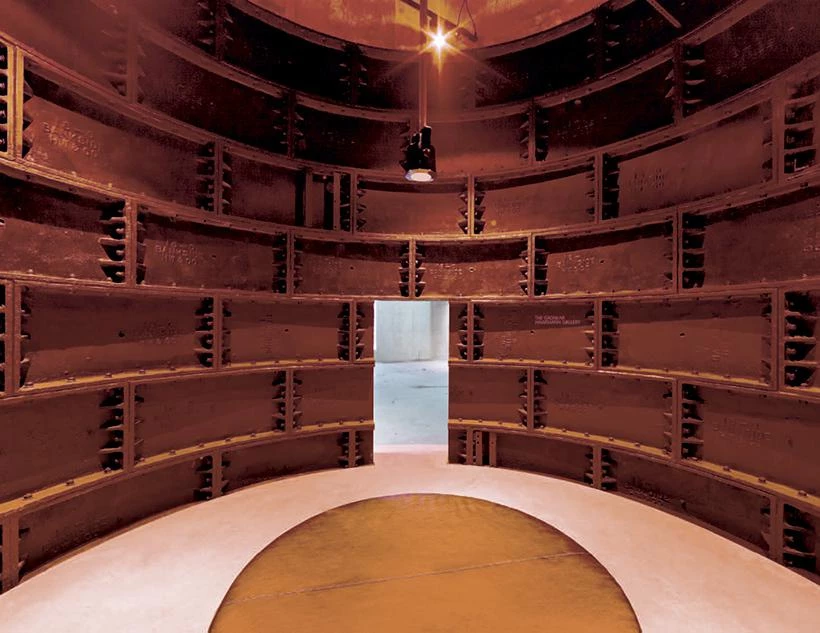
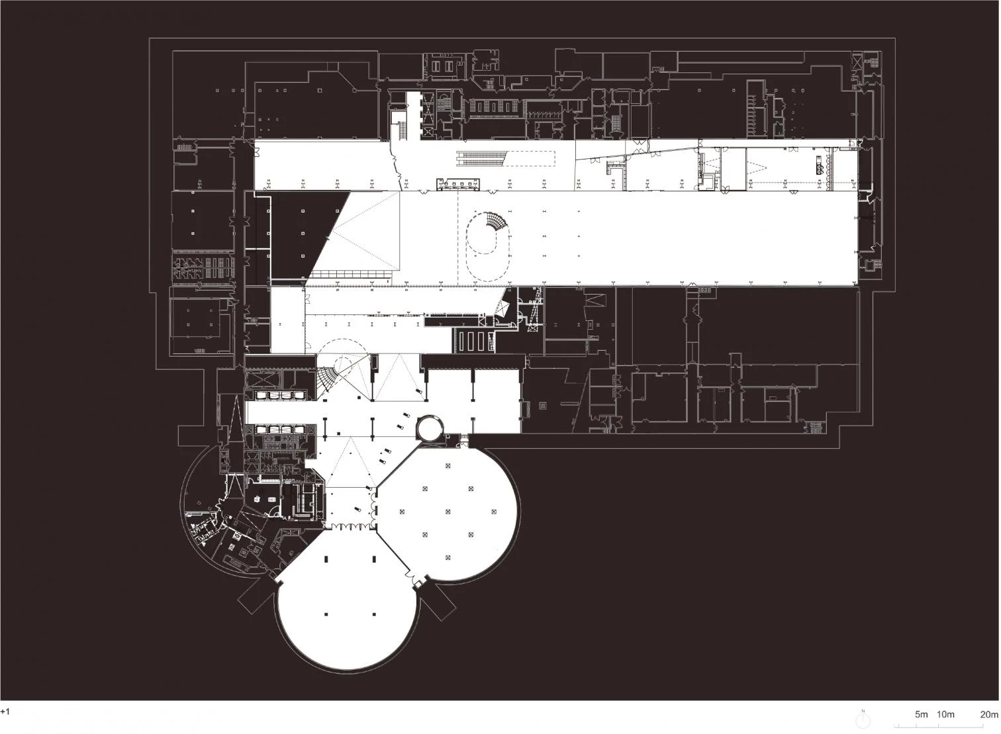
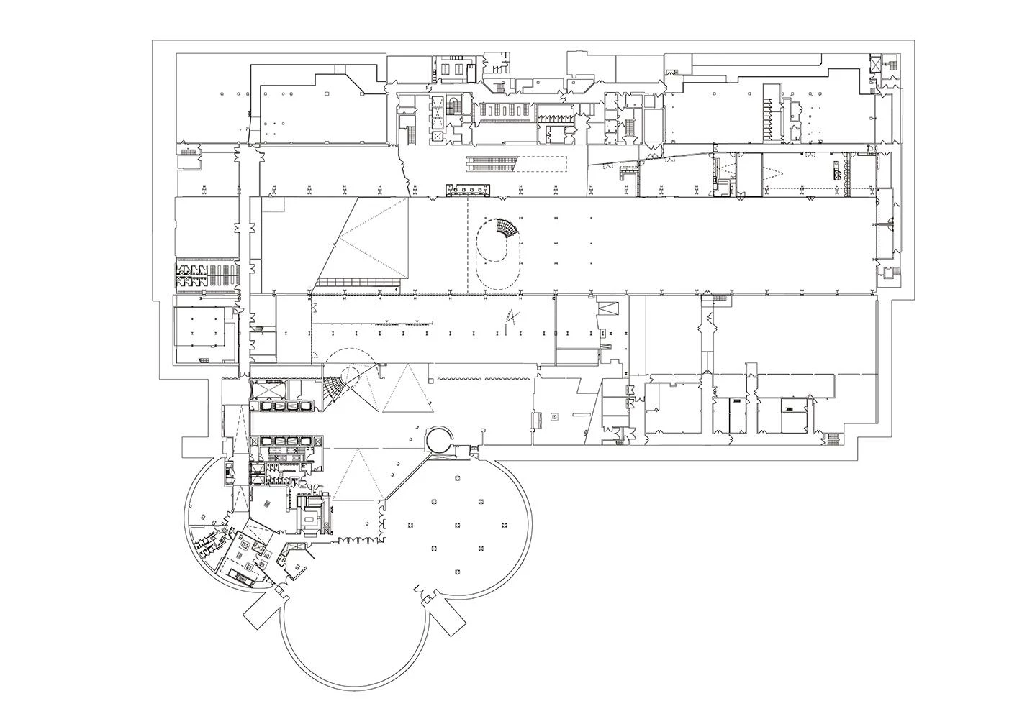
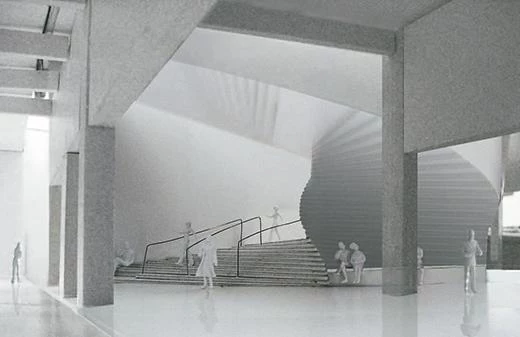
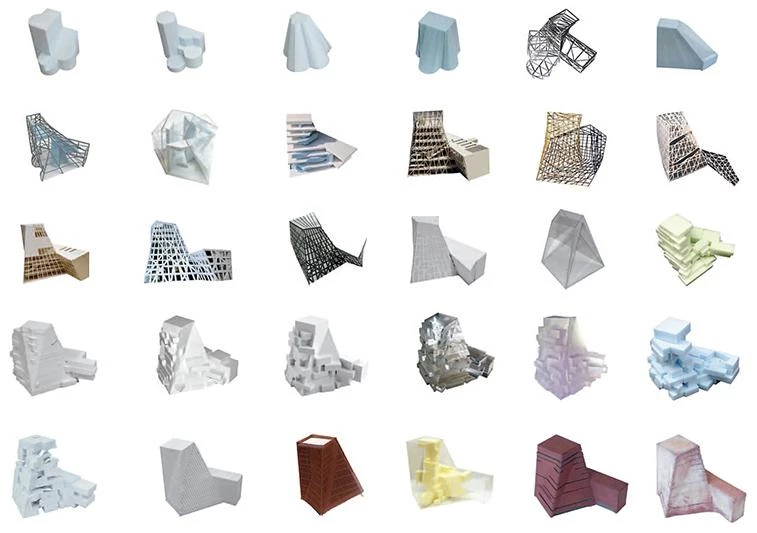

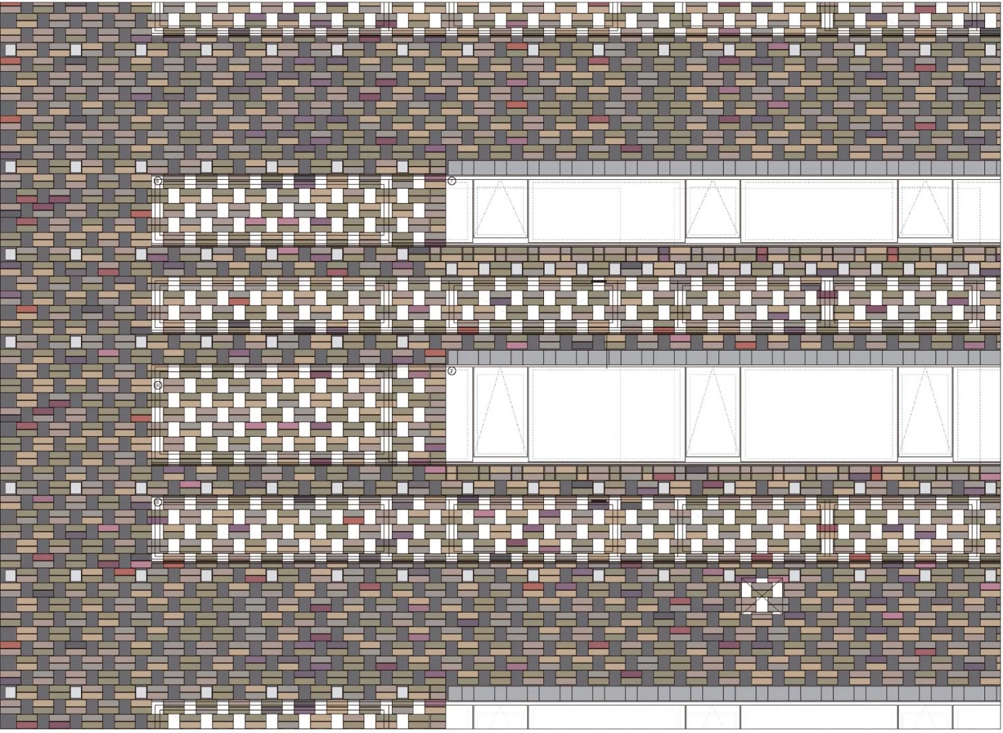
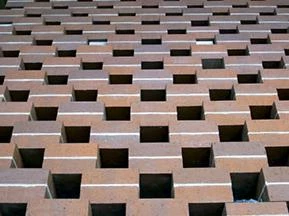
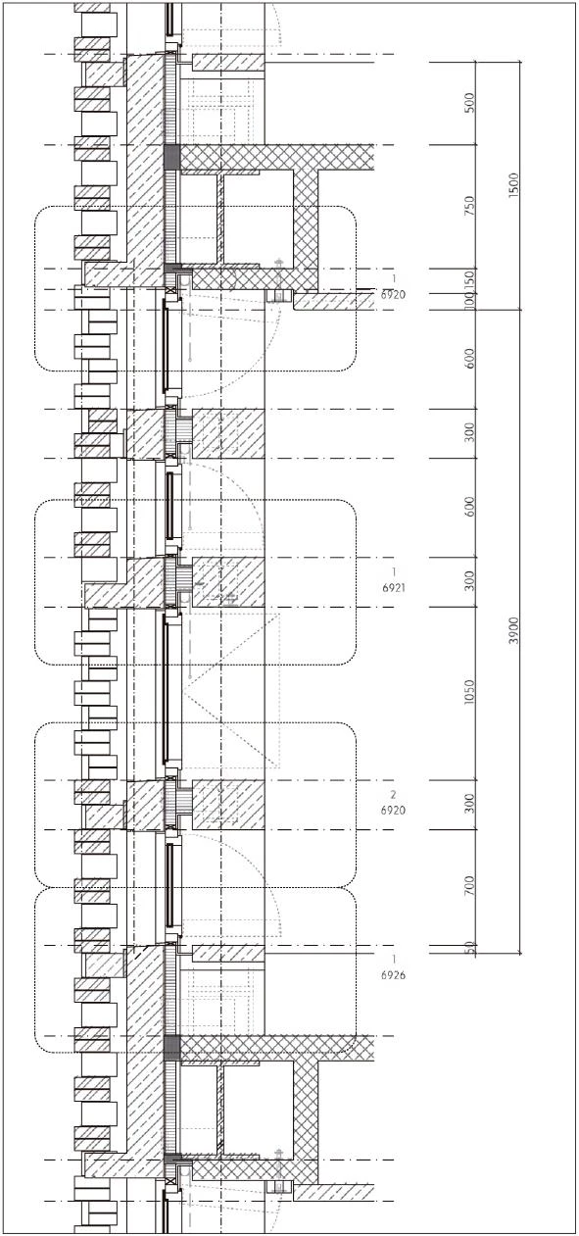
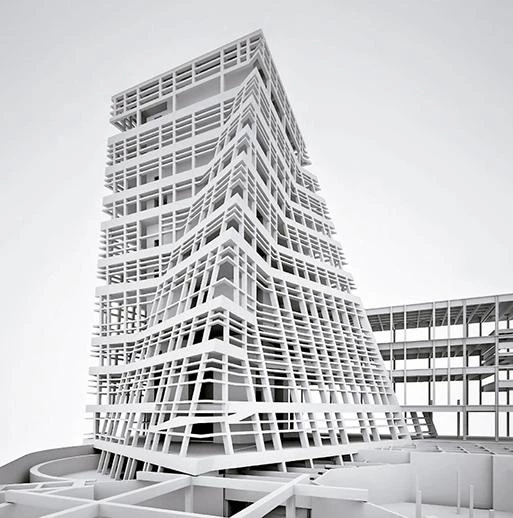
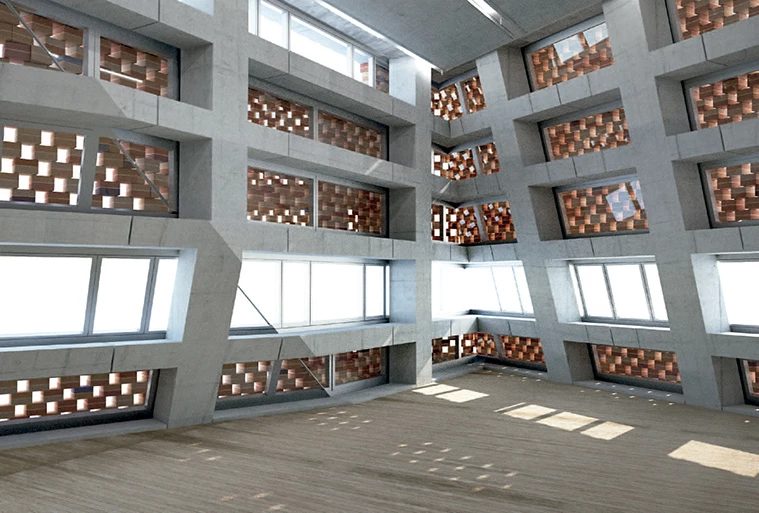
Cliente Client
Tate Trustees, London, UK
Arquitectos Architects: Herzog & de Meuron
Socios Partners: Jacques Herzog, Pierre de Meuron, Harry Gugger, Ascan Mergenthaler (socio responsable partner in charge).
Equipo de proyecto Project team: Ben Duckworth (asociado, director de proyecto associate, project director), John O’Mara (asociado, mánager de proyecto associate, project manager), Christoph Zeller (arquitecto responsable project architect), Donald Matheson (mánager de proyecto project manager), Michael Casey, Wim Walshap (asociado associate)
Planeamiento Planning
Herzog & de Meuron, London (planeamiento arquitectura, construcción architect planning, construction); Schnetzer Puskas Ingenieure AG, Arup, Ramboll (estructura structural engineering); Mace (gestión construcción construction management); Davis Langdon (aparejador quantity surveyor); Arup, Max Fordham (instalaciones HVAC and MEP); Vogt Landscape Architects (paisajismo landscape design)
Consultores Consultants
David Bonnett Associates (acceso access); Arup, RPS (acústica acoustics); MLM (inspección inspector); Shen Milson & Wilkie (AV/IT); Ken Winch Design (catering catering); Cyril Sweet (coordinador CDM CDM coordinator); Bovis Lend Lease (construcción, edificabilidad construction, edificability); Arup, Ramboll (ingeniería civil, tráfico civil engineering, traffic planning); Garbers & James (diseño design manager); URS (consultoría de impacto ambiental EIA); Arup, Ramboll, Billings Design Associates (fachada facade); Reef Associates (acceso y mantenimiento fachada facade access and maintenance); Arup (ingeniería antiincendios, seguridad, iluminación fire engineering, security, lighting); Jasper Morrison (mobiliario furniture); Design to Production (geometría geometrician); Sevil Peach (oficinas office); Drivers Jonas Deloitte (planeamiento planning); Drivers Jonas, GTMS (gestión proyecto project manager); Haag-Wackernagel (control de palomas pigeon control); UXUS (comercio retail); MFD International (seguridad security); Cartlidge Levene & Studio Myerscough (señalética signage); Space Syntax, Colin Buchanan (flujo visitantes visitor flow); Buro Happold (basuras waste)
Contratista Contractor
Mace, London, UK
Fotos Photos
Vogt Landschaftsarchitekten, Iwan Baan

