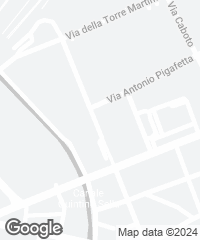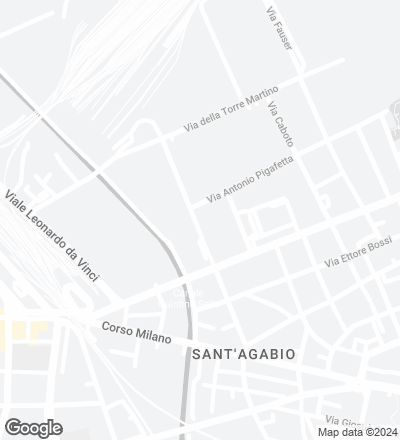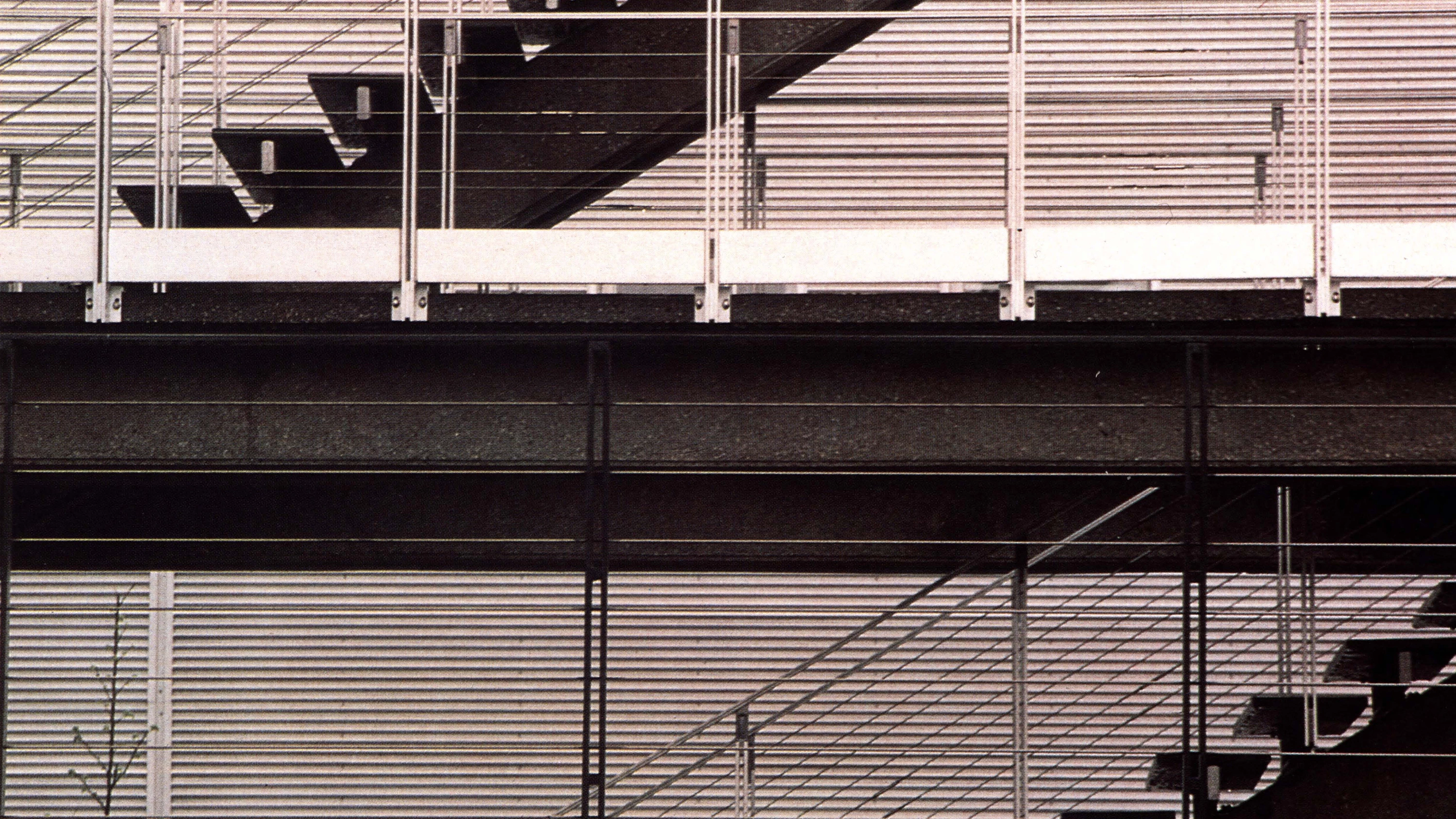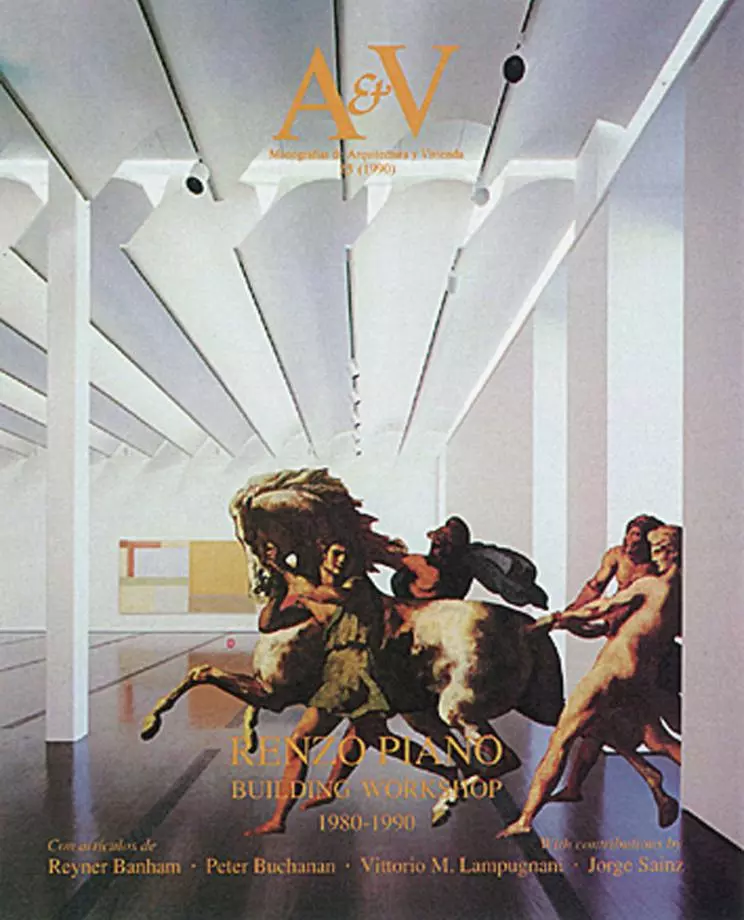Light Metals Research Center, Novara
Renzo Piano Building Workshop- Type Industry Headquarters / office
- Material Metal
- Date 1985 - 1989
- City Novara
- Country Italy


It is not often that the client wants to show with the quality of his building the reliability of the product he manufactures. Renzo Piano has had several of these rare occasions. One of them is precisely this Istituto Sperimentale di Metalli Leggeri, which in addition to building its headquarters, wanted to test in its own building a glass and aluminum enclosure system that it was going to manufacture and market. Both the building and the modular façade system were designed by Piano's team.
The first is a simple longitudinal block of ten bays lengthwise and three bays widthwise, with two stair and elevator cores at either end. Of the three transverse bays, the central one is a corridor giving access to premises on either side. The structure had to be flexible and at the same time resistant to the vibrations generated in the building's workshops. To this end, new square-section columns were prefabricated to provide hollow concrete elements (columns, beams and slabs) that achieve structural rigidity and an interesting economy of assembly (in time and money)...[+]
Cliente Client
Aluminia
Equipo de diseño Design team
Atelier Piano / B. Plattner, A. Benzeno, J. Lelay, B. Vaudeville, R.J. van Santen y R. Self
Consultores Consultants
M. Mimram (estructura structure); Sogetec (instalaciones installations); Italstudio (fachada facade); Omega (ingenieros locales local engineers)
Contratista Contractor
Alucasa (Aluminia), Rho






