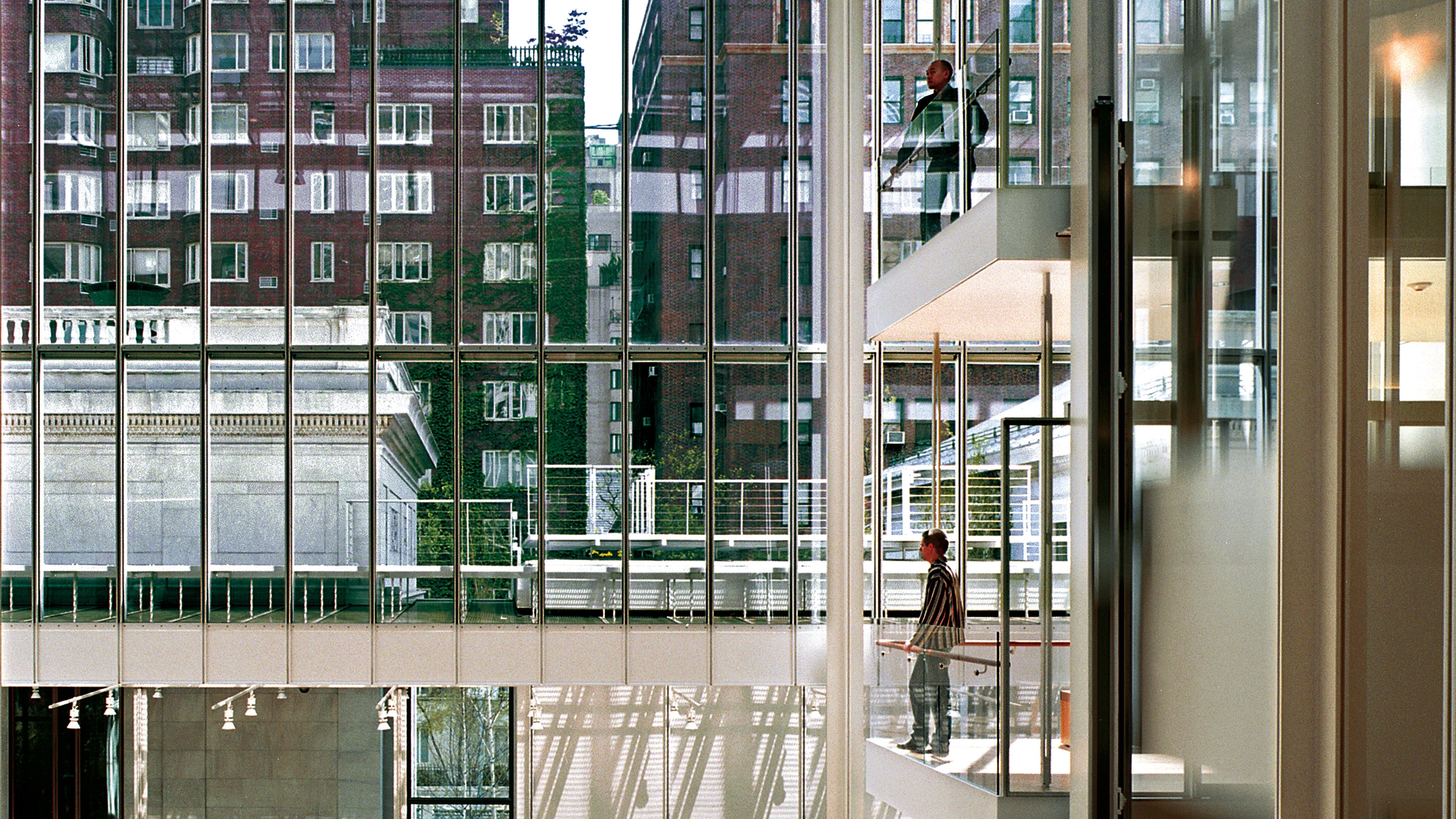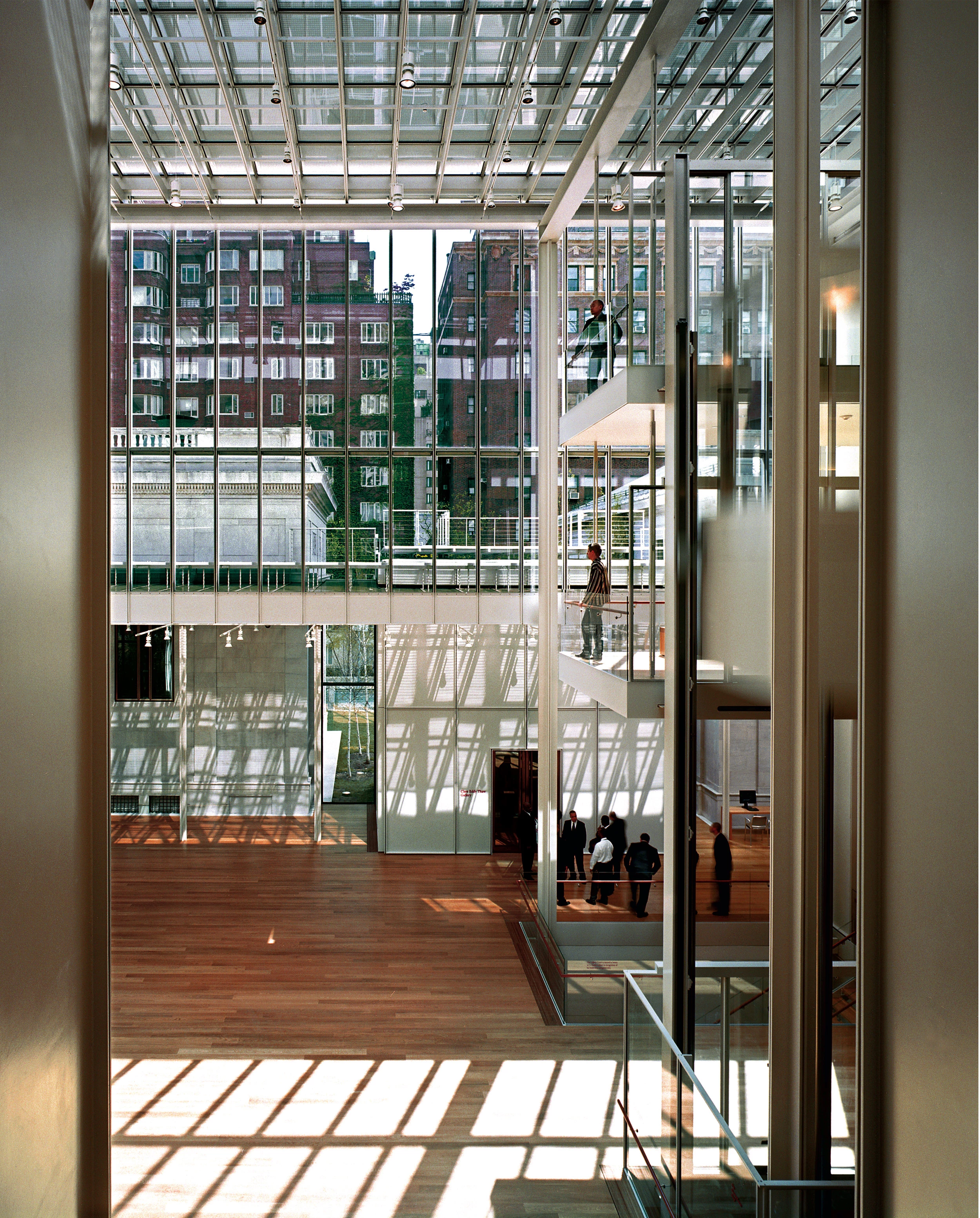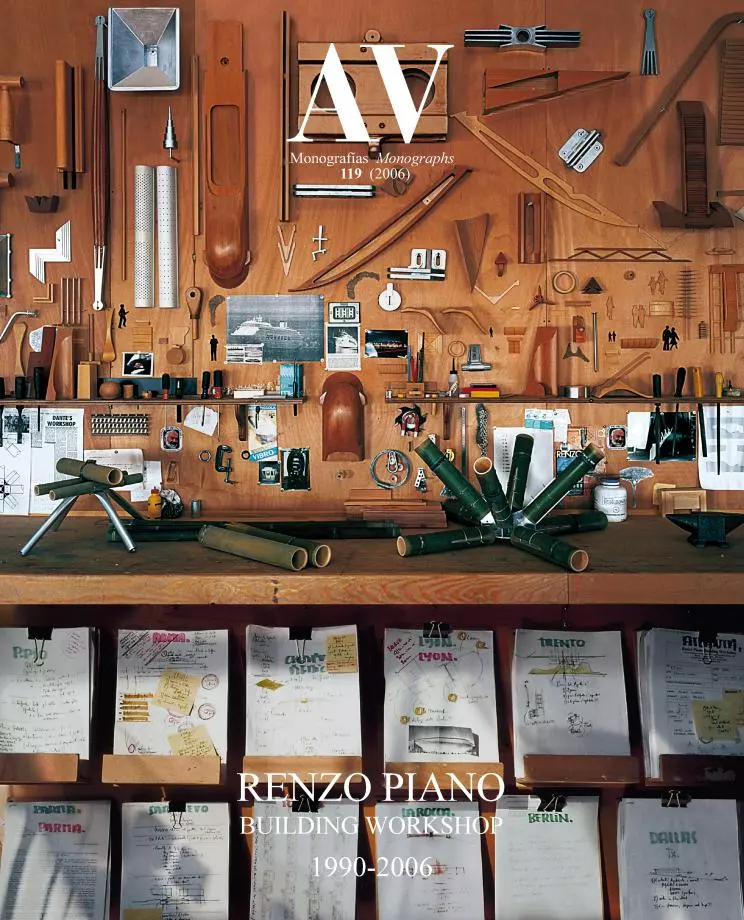Morgan Library Expansion, New York
Renzo Piano Building Workshop- Type Library Museum Refurbishment
- Material Glass
- Date 2000 - 2006
- City New York
- Country United States
- Photograph Michel Denancé Paul Raftery
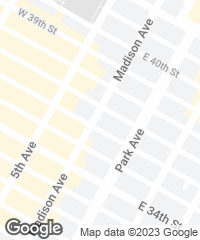
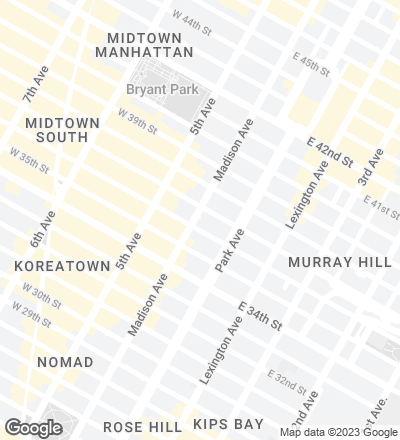
Both a museum and a library, the Morgan Library is the New York home of the financier J. P. Morgan’s collection, one of the world’s biggest and finest of Medieval and Renaissance manuscripts, books, prints and drawings. Installed in a building designed in 1906 by the New York architects McKim, Mead & White, the building was extended with the Morgan Library Annex Building and subsequently several times until it included the former mansion of the Morgan family, from 1853, becoming a sort of ‘village’ for study and research.
In this new phase of renewal and extension, three new pavilions have been inserted among the existing ones, without touching them, making the most of the freed up space through the demolition of several previous expansions, which had no value. A very important aspect of the design is that a good part of the new space has been created below street level. This has allowed to extend the surface of the library by one third, without surpassing the height of historical structures or compromising the scale of the neighborhood. In this way, below ground there is now a 299-seater auditorium and three levels of safe vault space, as well as the mechanical rooms.
To achieve a unitary scale and a global sense of balance the proportions of the three existing buildings have been followed, which have been respectfully refurbished, and so the Annex Building has become the main exhibition space of the institution. A bookstore, a cafeteria and a small restaurant are also part of the intervention.
In the center of the new complex a piazza articulates the space, resolving the inadequate circulation between the different parts of the complex. This is the place where all the activities of the institution converge, and it is covered by a transparent glass roof that also marks the connection with the adjacent buildings.
Aside from the new public entrance that leads to the square, the first three-level pavilion on Madison Avenue houses a new exhibition space and reading room, which occupies the upper space and receives natural light.
A small cubic pavilion of 6 x 6 meters on the south side, the Thaw Gallery, houses the masterpieces of the collection and also acts as an element of transition between the McKim and Annex Buildings. Lastly, on the north side, a new four-level building linked directly with the Morgan mansion contains the new administration space with views onto the piazza and 37th Street.
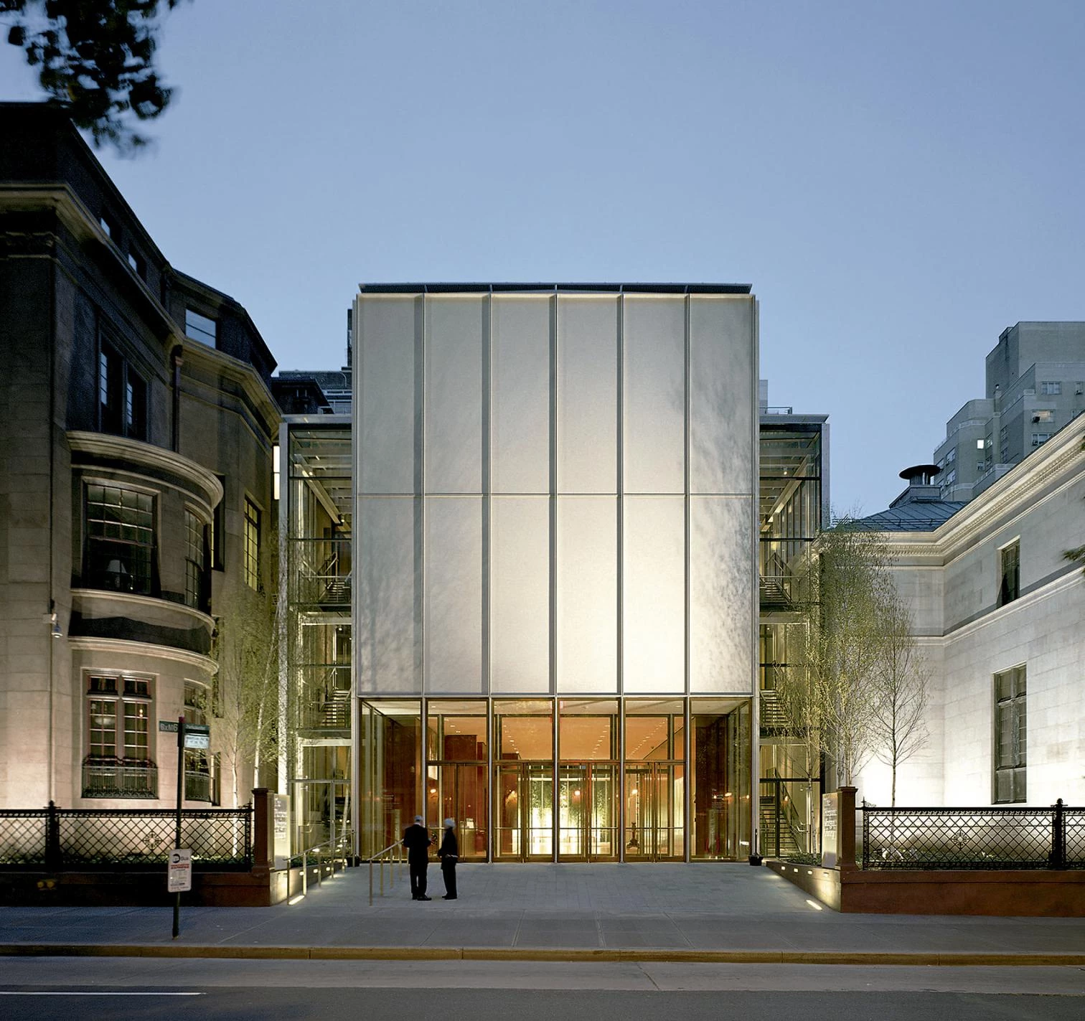
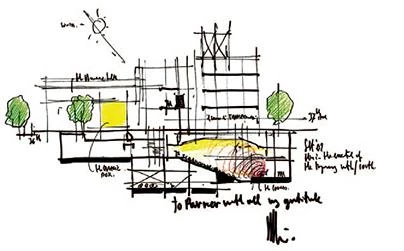
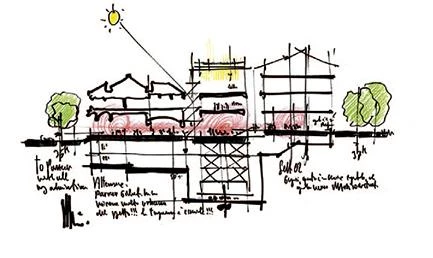
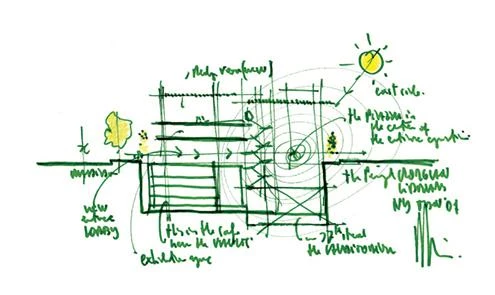
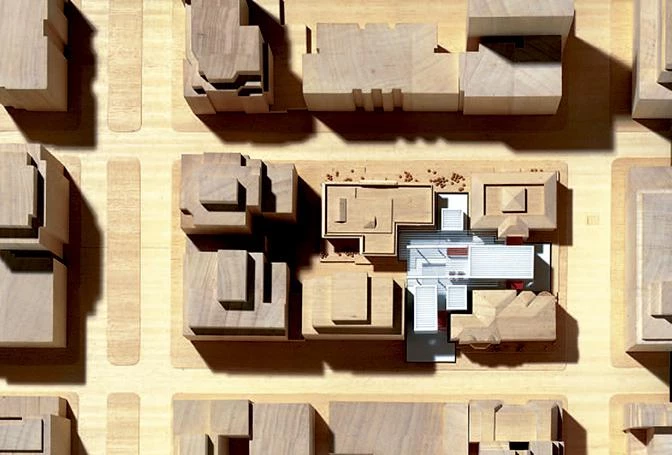
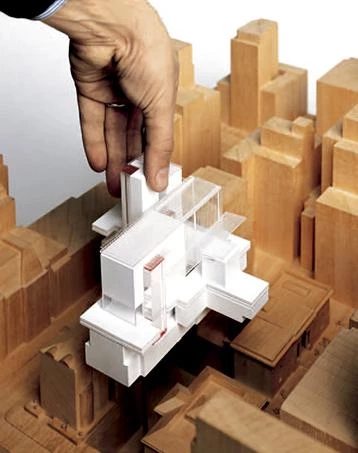
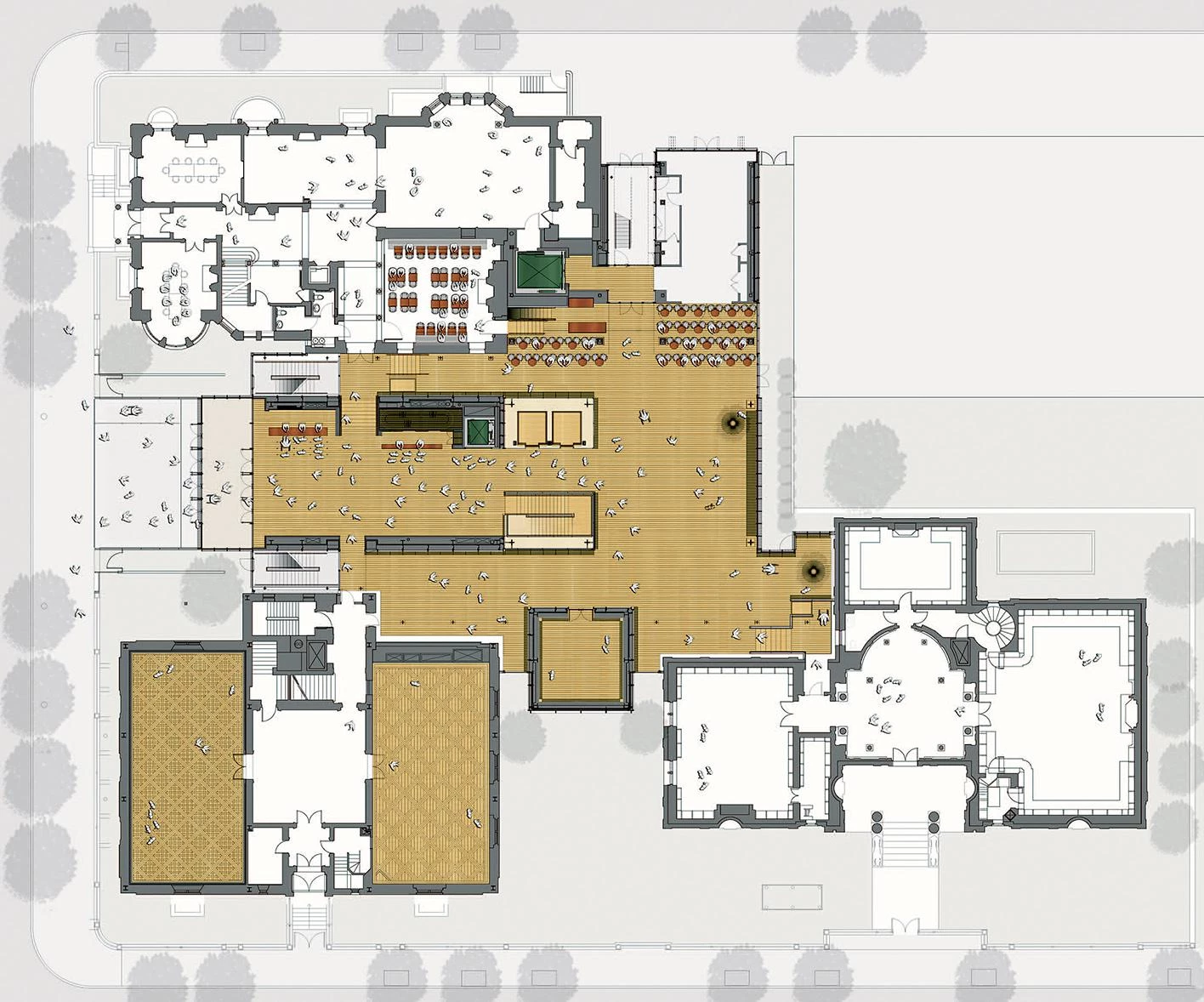
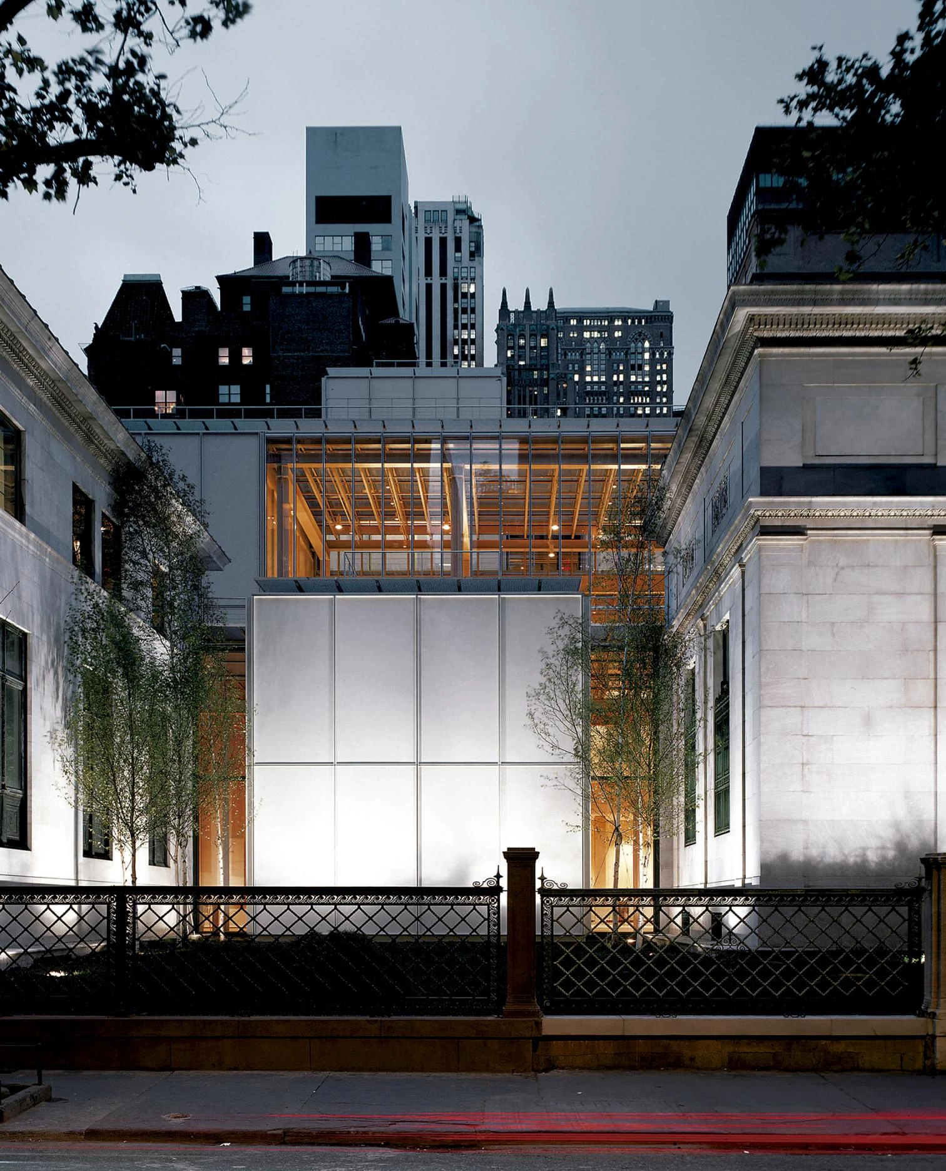
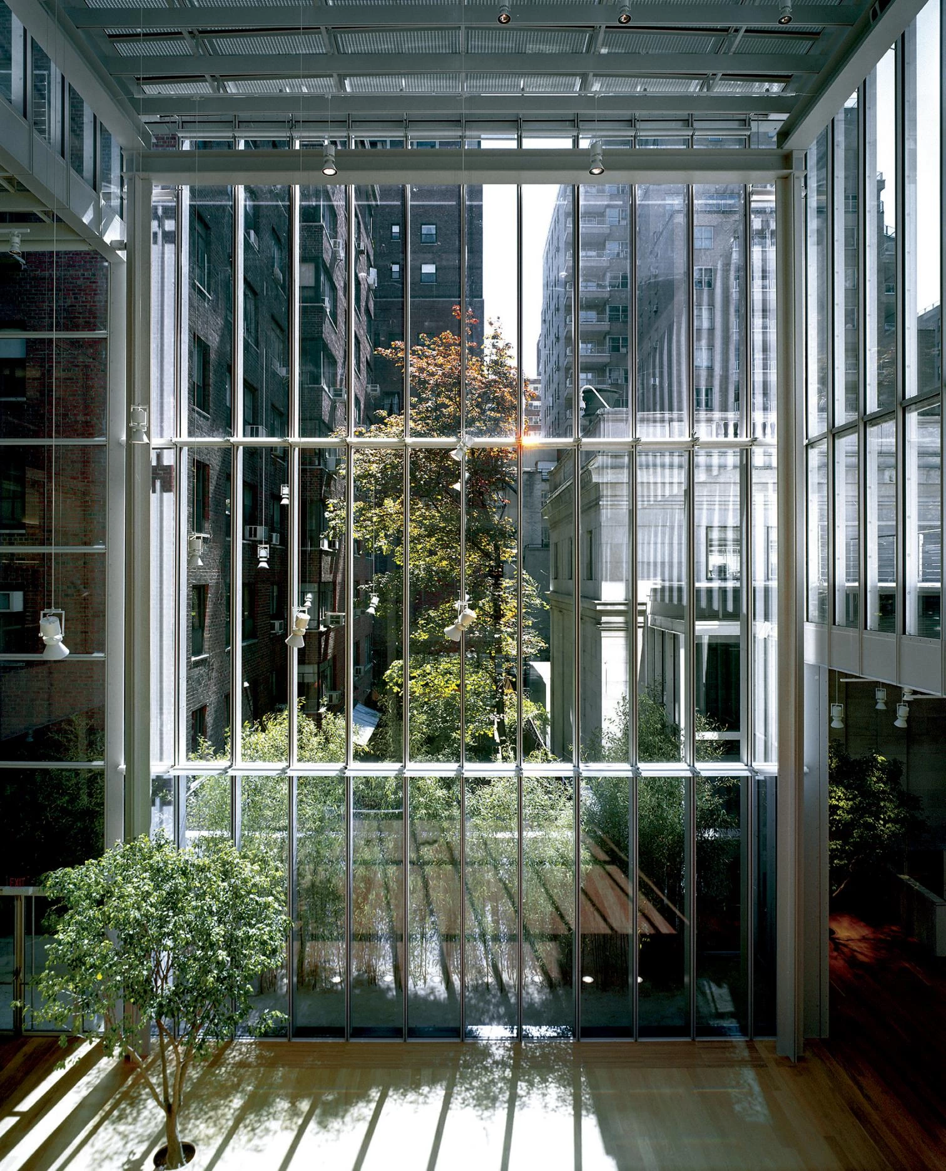
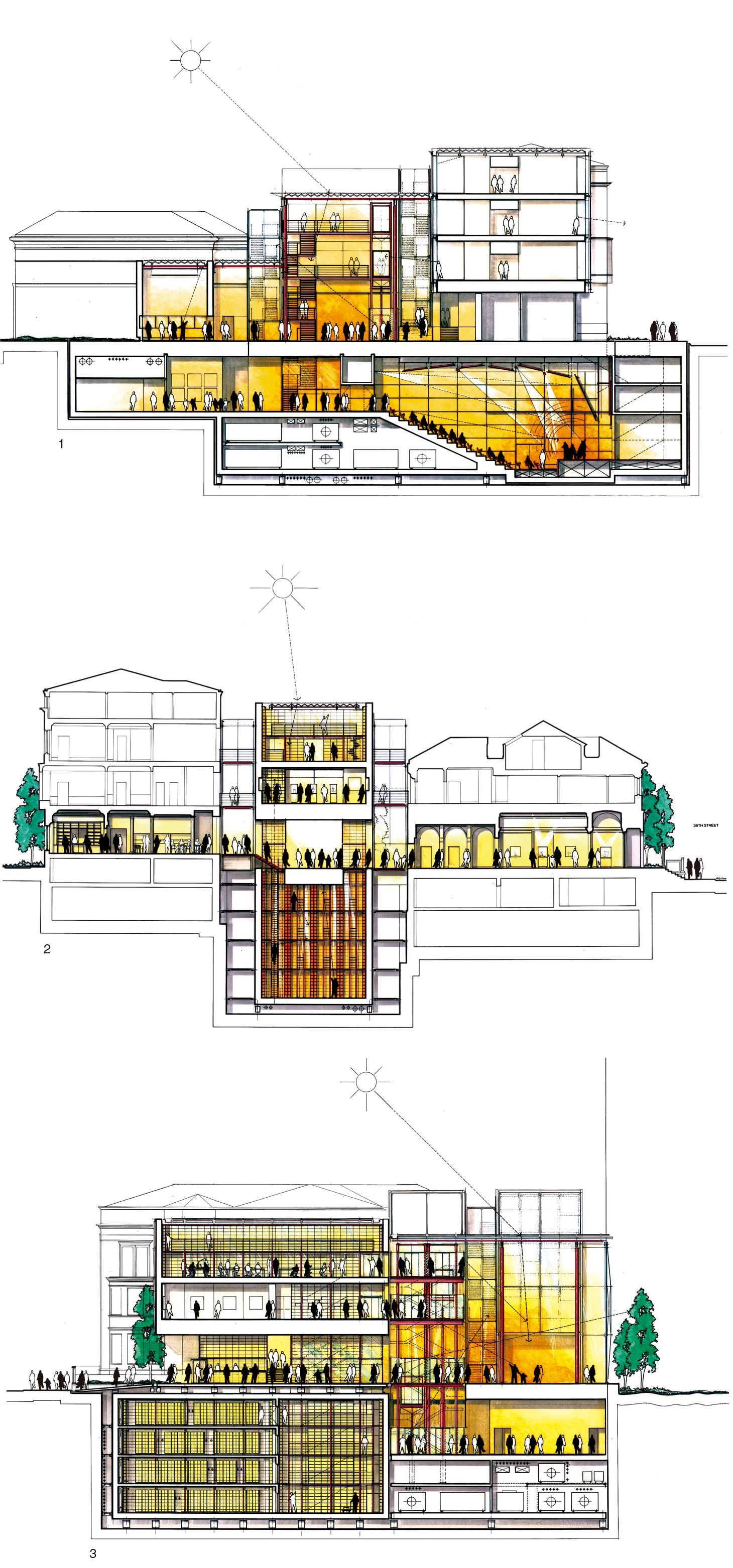
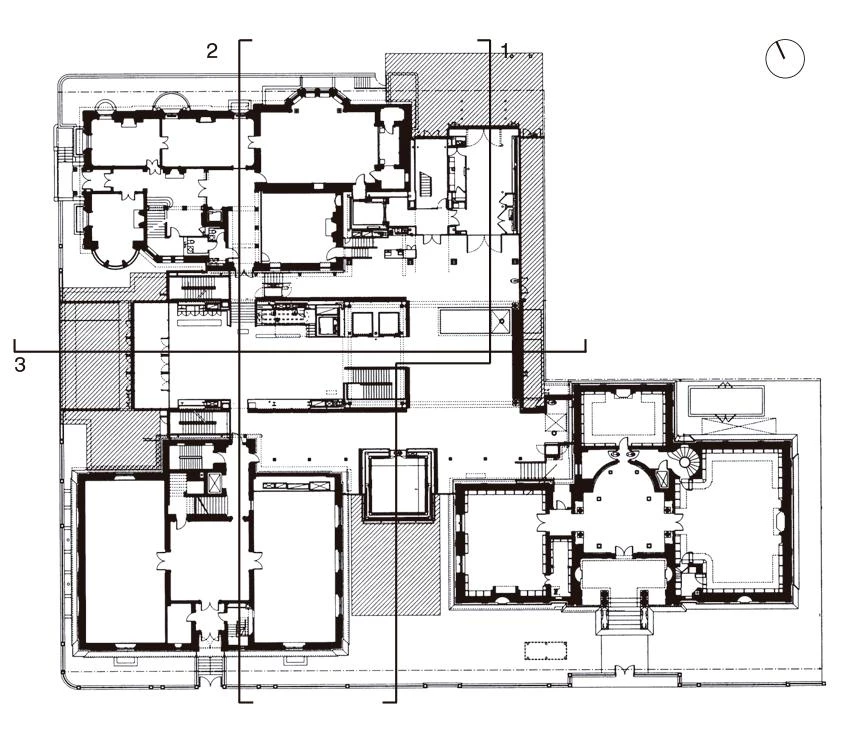
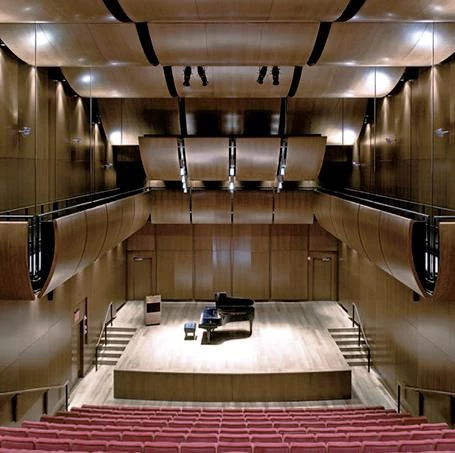
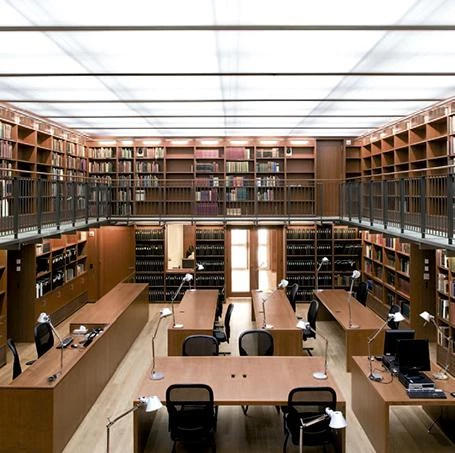
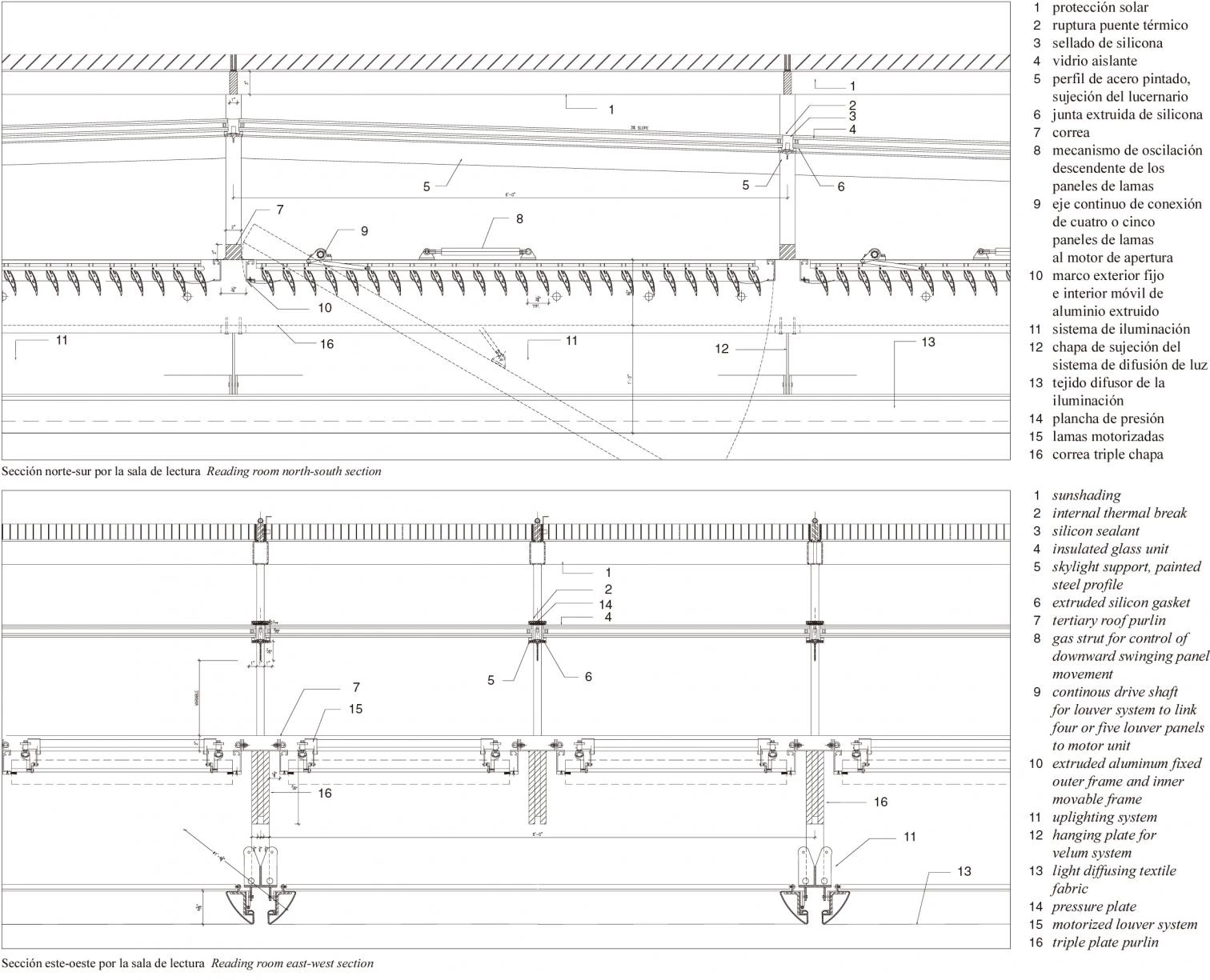

Cliente Client
The Morgan Library
Arquitectos Architects
Renzo Piano Building Workshop; Giorgio G. Bianchi (socio responsable partner in charge); Beyer Blinder Belle LLP (arquitectos asociados associated architects)
Colaboradores Collaborators
T. Sahlmann, K. Doerr (con with) A. Knapp, Y. Pages, M. Reale (y and) P. Bruzzone, M. Cook, S. Abe, M. Aloisini, L. Bouwman, J. Hart, H. Kybicova, M. Leon; Y. Kyrkos, C. Colson, O. Aubert (maquetas models)
Consultores Consultants
Robert Silman Associates (estructura structure); Cosentini Associates (instalaciones services); Ove Arup & Partners (iluminación y calefacción thermal performance and lighting); Front (fachada facade); Kahle Acoustics (acústica acoustics); Harvey Marshall Associates (A / V); IROS (ascensores elevator design); HM White (paisajismo landscape); Stuart-Lynn Company (control de costes cost control)
Fotos Photos
Michel Denancé, Paul Raftery/VIEW

