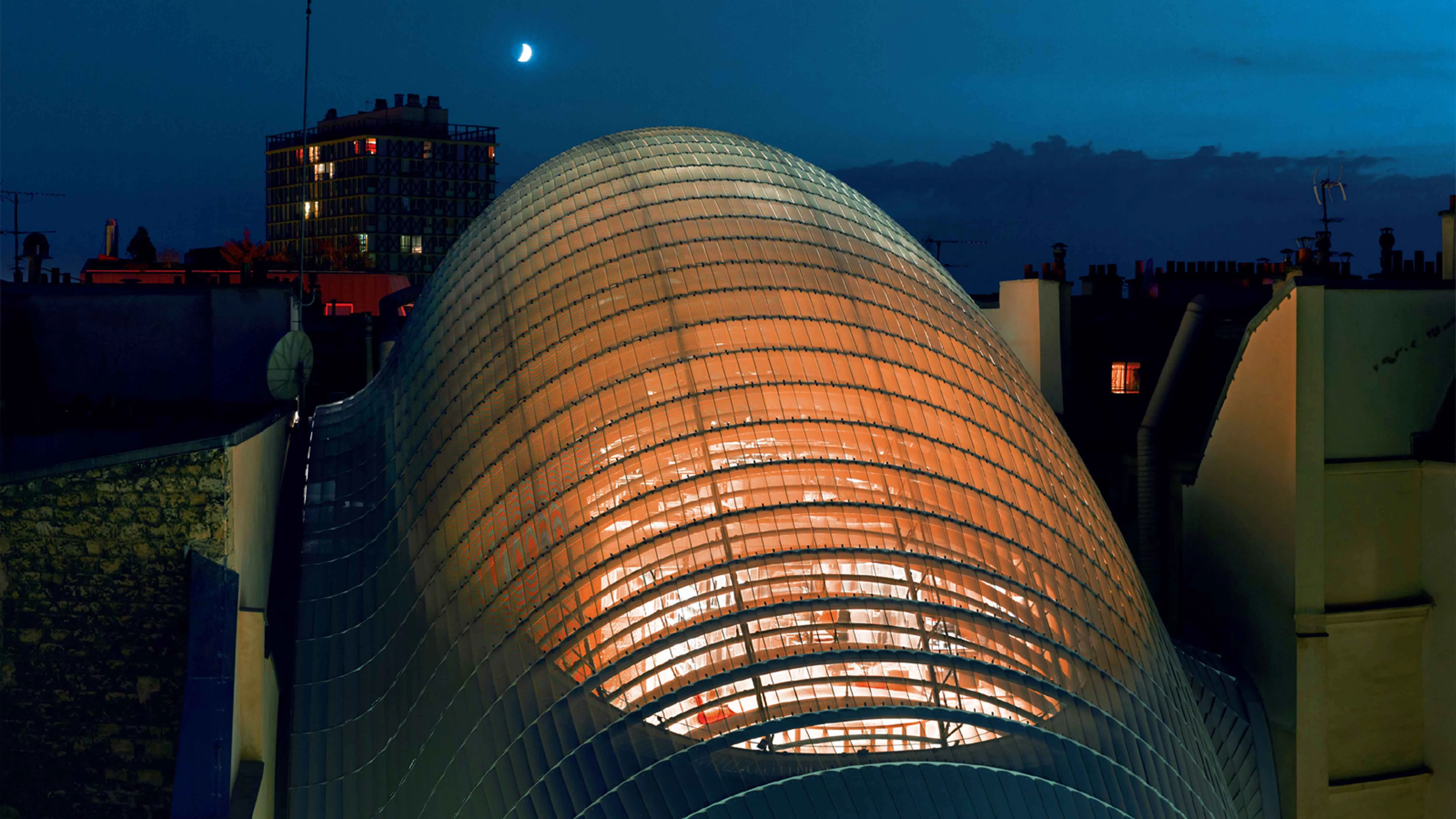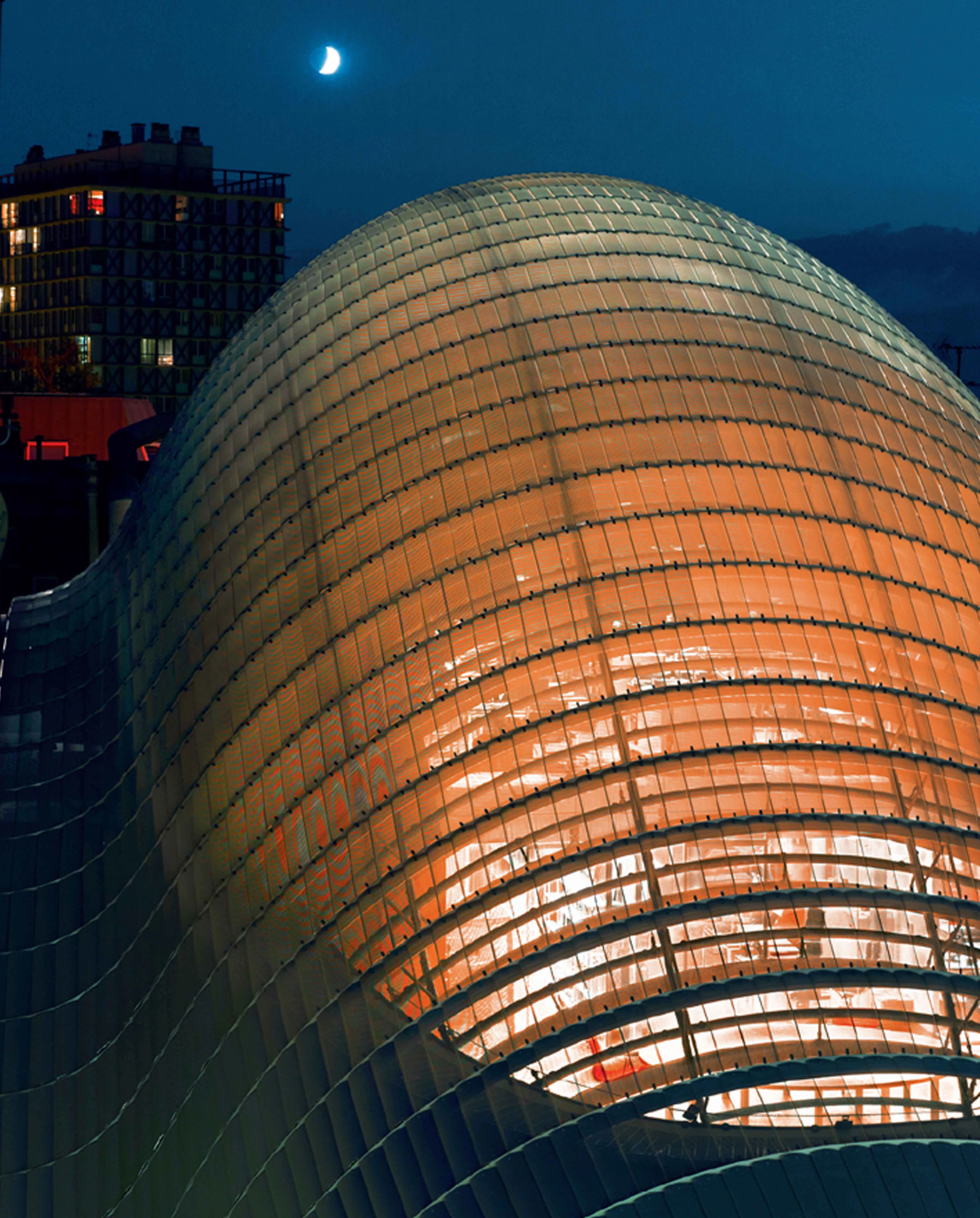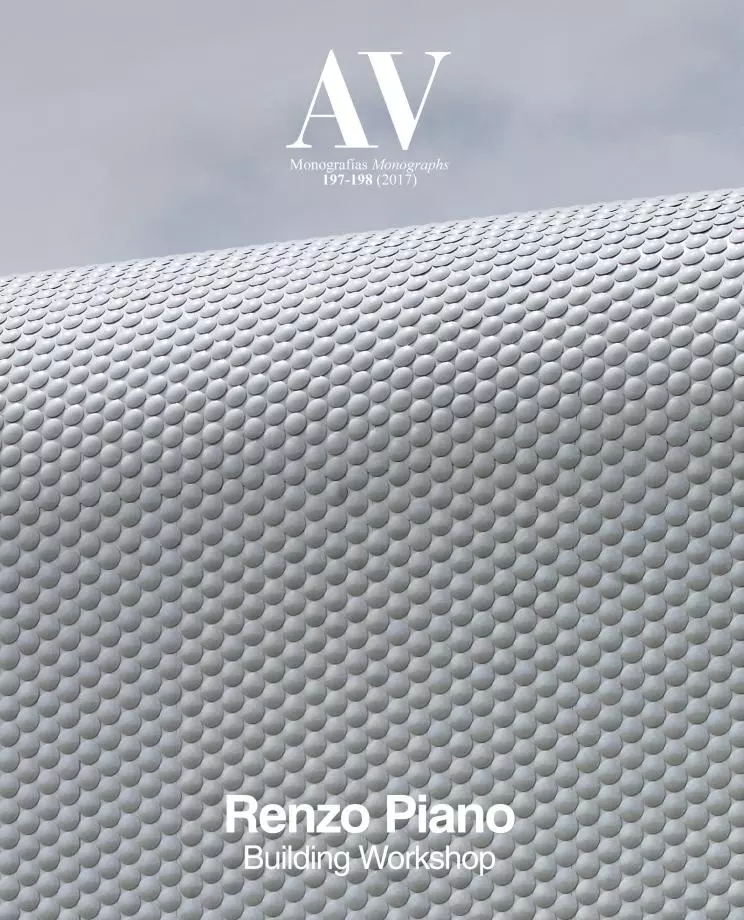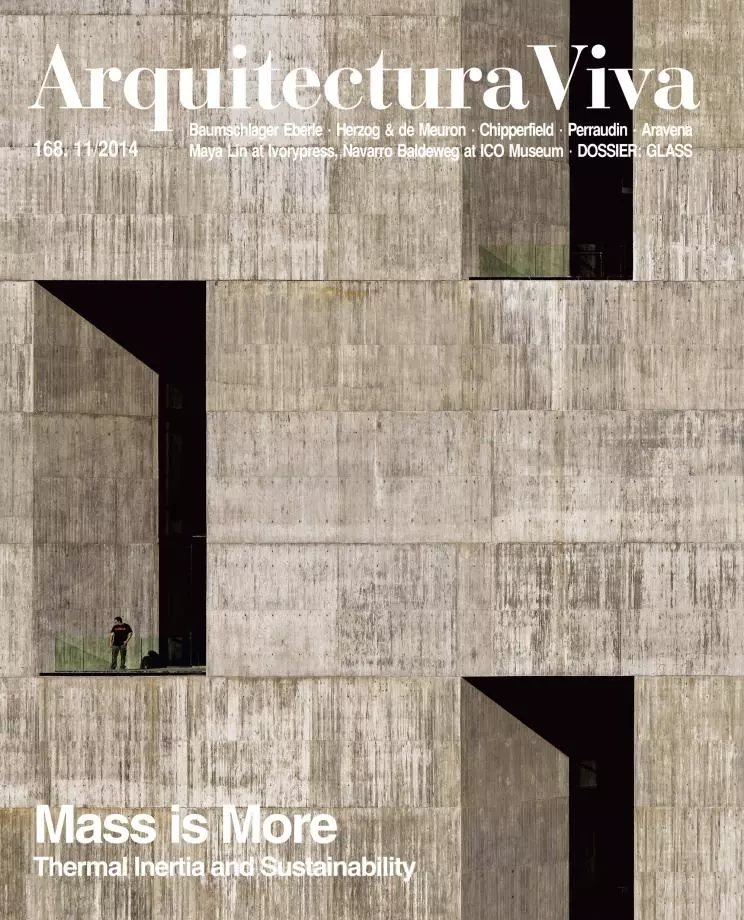Jérôme Seydoux-Pathé Foundation, Paris
Renzo Piano Building Workshop- Type Culture / Leisure Museum
- Material Glass
- Date 2006 - 2014
- City Paris
- Country France
- Photograph Michel Denancé Paul Raftery
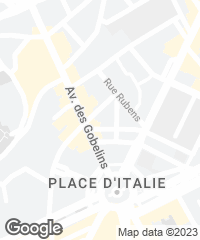
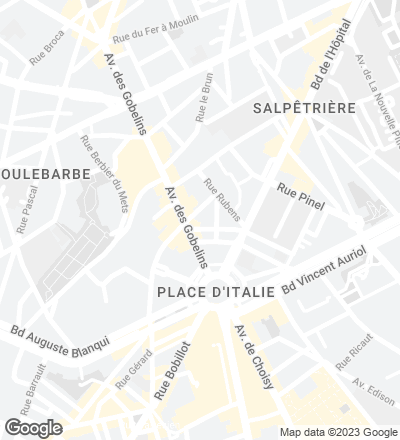
Since 2006, the Jérôme Seydoux-Pathé Foundation has strived to preserve and promote the legacy of The Pathé Company, started producing films 120 years ago. With an area of 2,220 square meters, the foundation is located on the former Théàtre des Gobelins in Paris, now completed by a five-floor shell-like structure.
With a height of 25 meters and a width of 16, this structure is executed with a mixed structure of concrete and steel which in the work areas is complemented with beams of veneered wood. The uniqueness of the project lies mostly in the way the bulbous volume has been clad with huge scales of aluminum fixed to a steel subframe and presenting different finishes and degrees of transparency, depending on the part of the program they correspond to. The area of the crown and the organic finish of the upper part is covered with double-curvature laminated glass pieces with an outer layer of solar protection and an interior of low-emission glass, shielded by a second skin, this one of aluminum, whose 7,600 pieces have been fixed, in the brise-soleil manner, to a loadbearing substructure made of the same material. Depending on exposure to the sun, the glass panels present three different degrees of transparency: 30%, 40% and 50%.
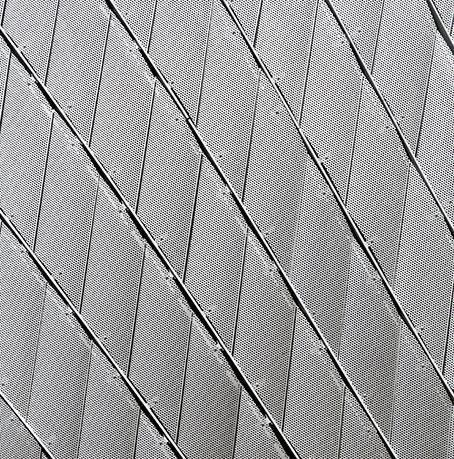
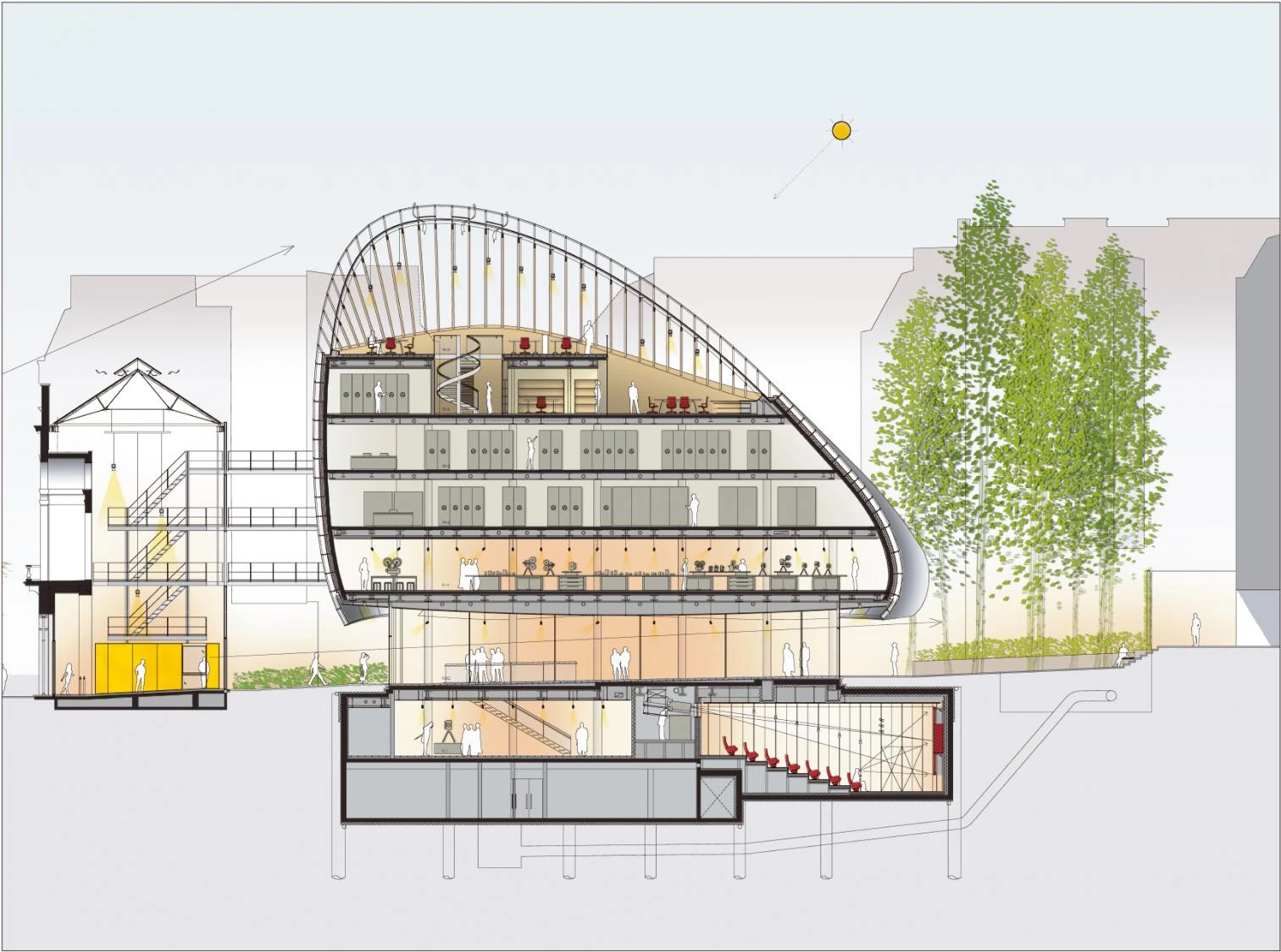
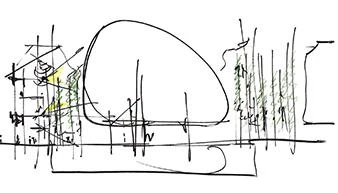
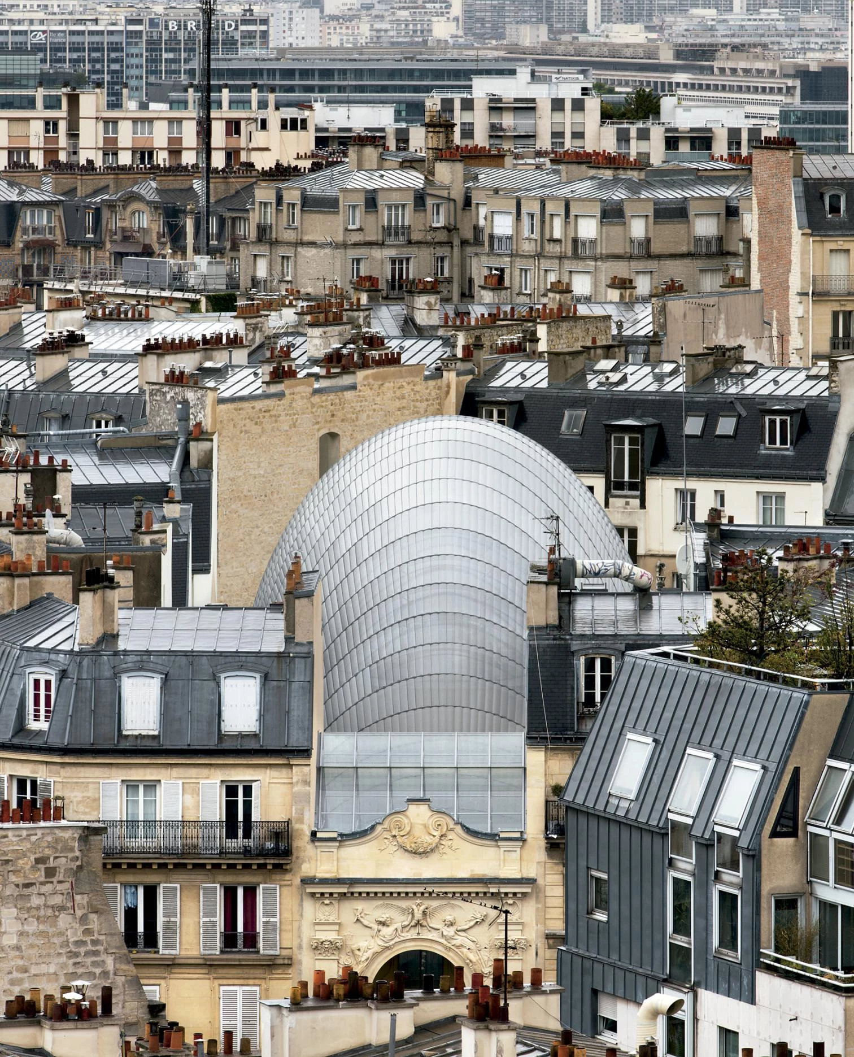
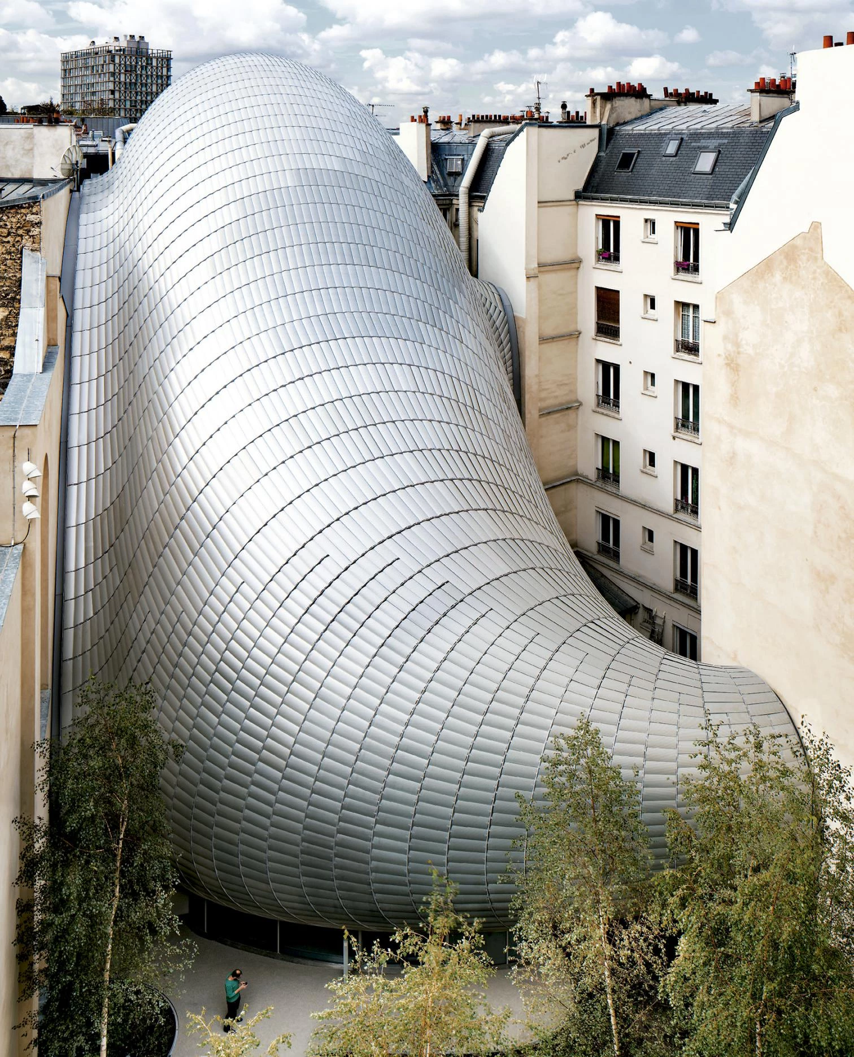

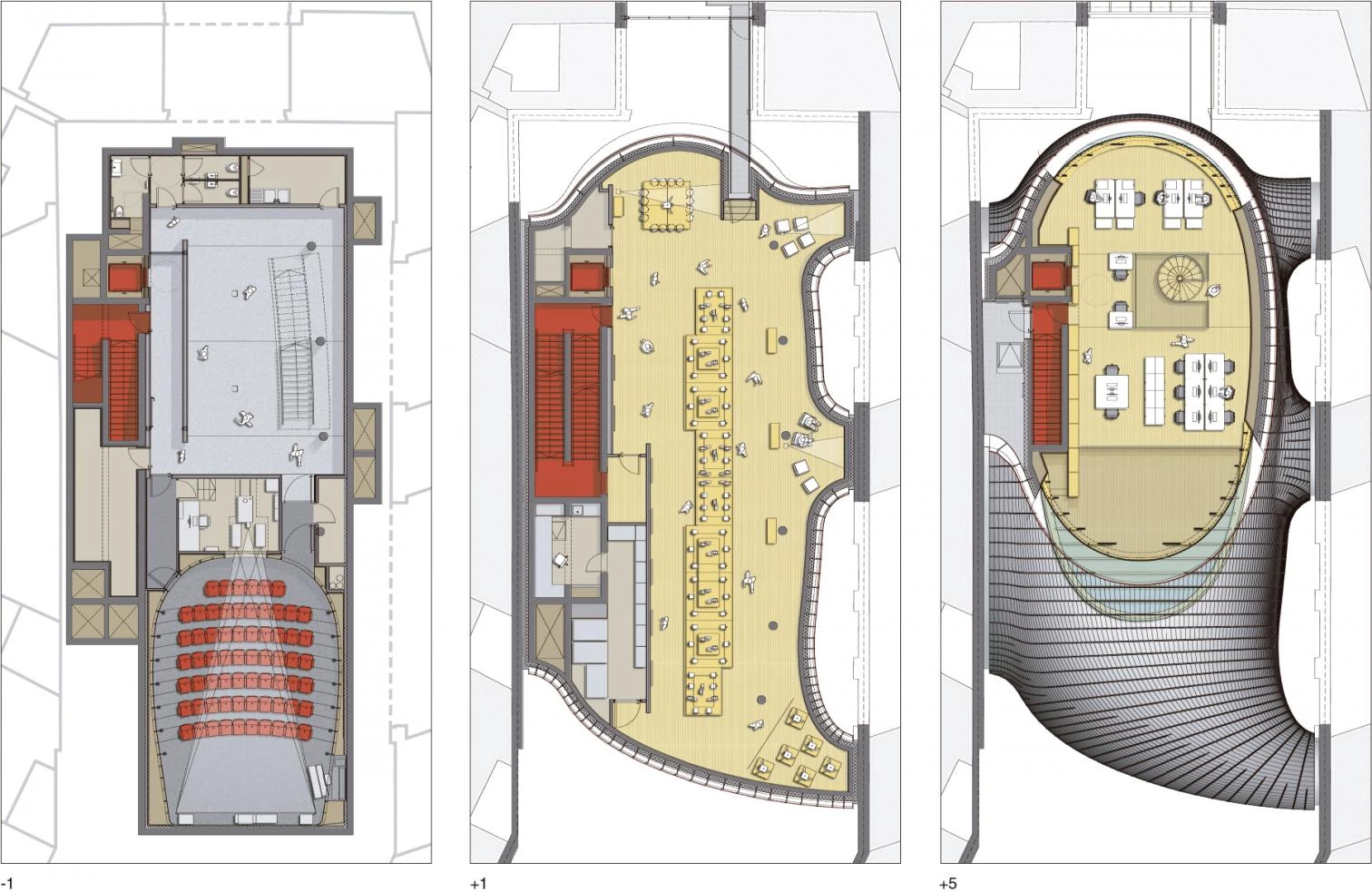
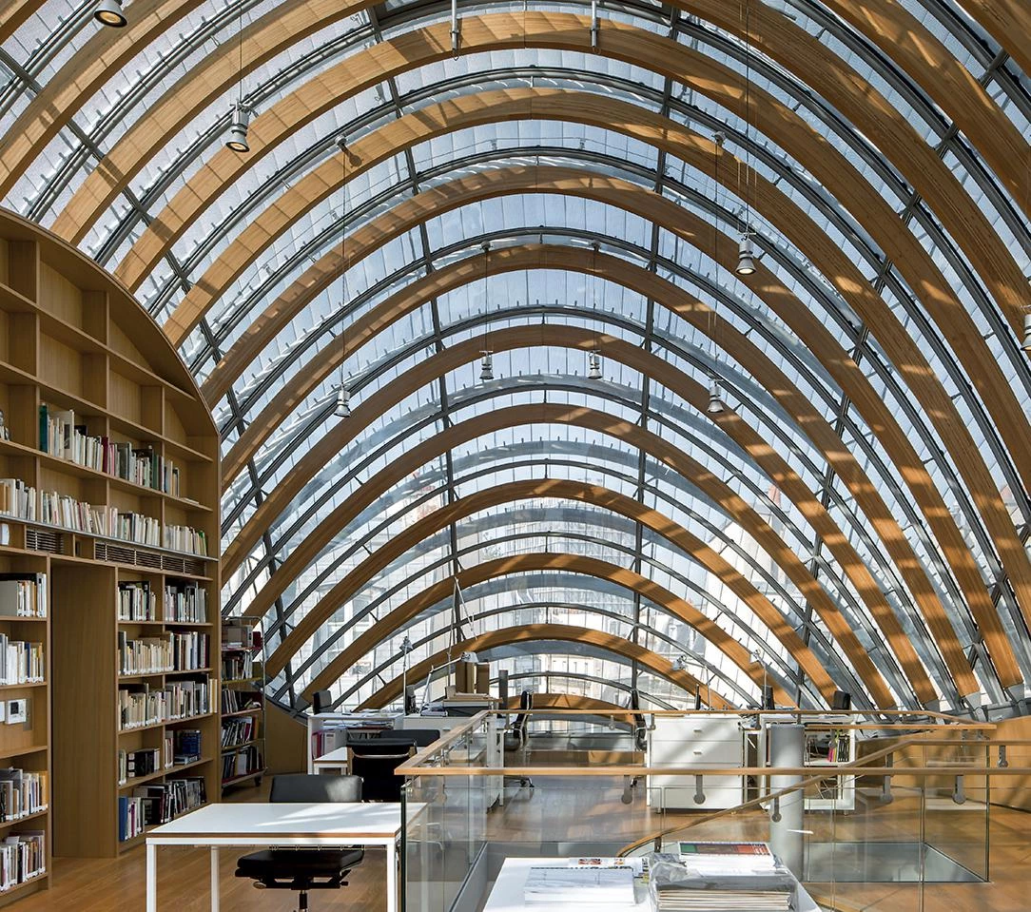
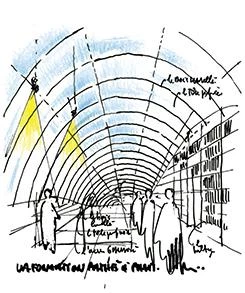
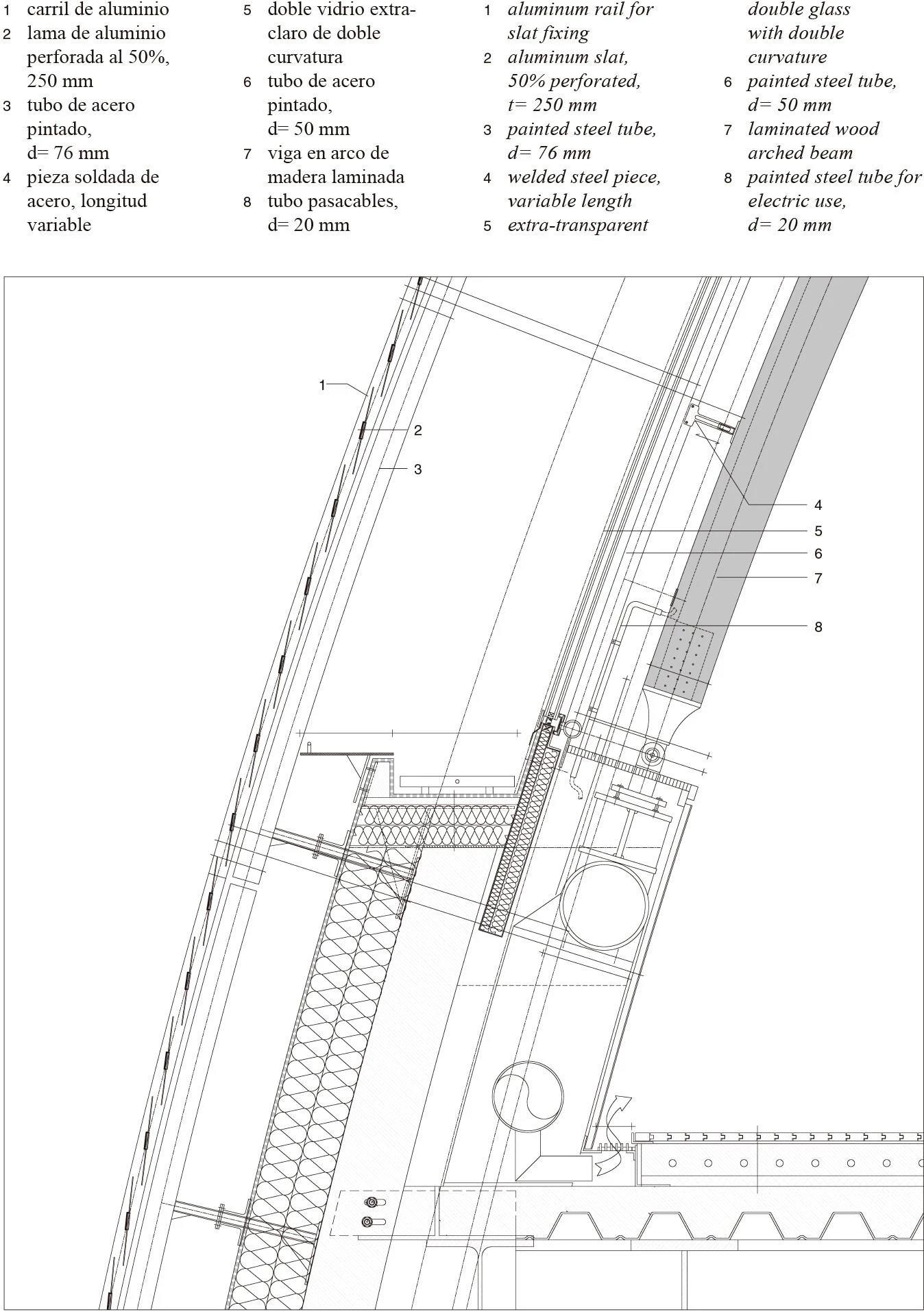
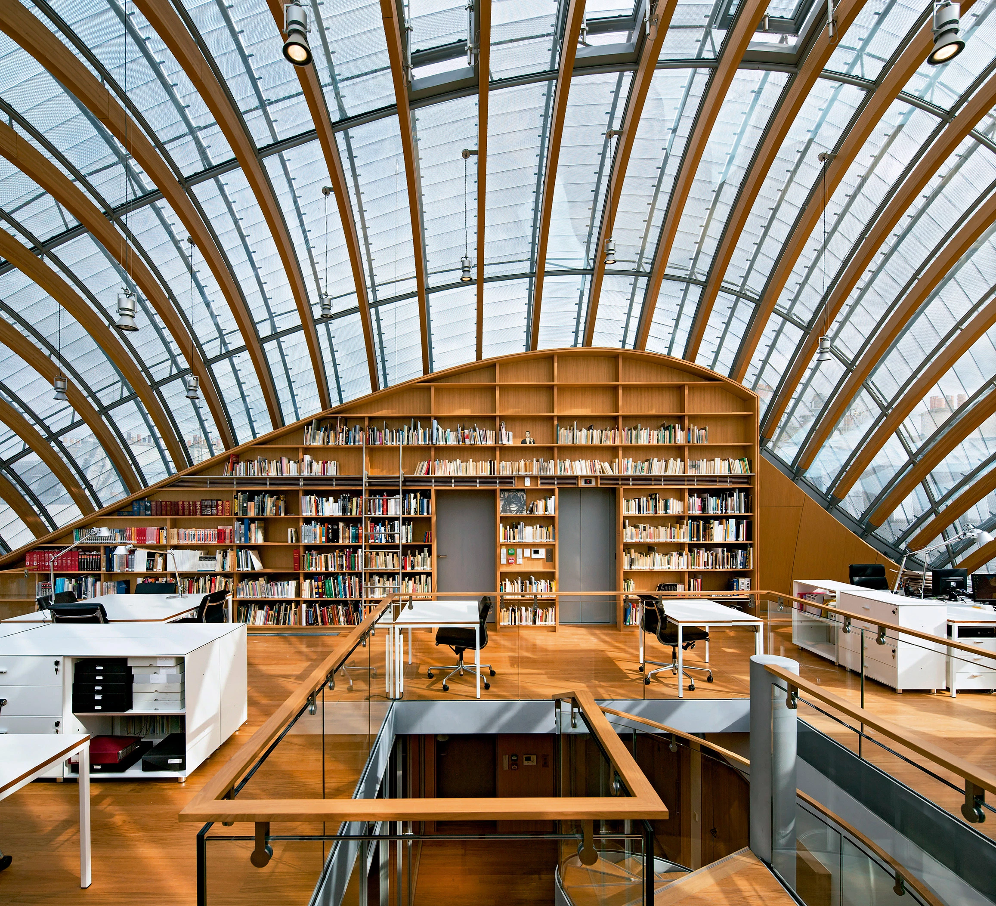
Obra Work
Fundación Jérôme Seydoux-Pathé
Jérôme Seydoux-Pathé Foundation
Cliente Client
Jérôme Seydoux-Pathé Foundation
Arquitectos Architects
Renzo Piano Building Workshop
Colaboradores Collaborators
B. Plattner, T. Sahlmann (socio y asociado responsables partner and associate in charge); with G. Bianchi (socio partner); A. Pachiaudi, S. Becchi, T. Kamp; S. Moreau, E. Ntourlias, O. Aubert, C. Colson, Y. Kyrkos (maquetas models)
Consultores Consultants
VP Green (estructura structure); Arnold Walz (modelado 3D model 3D); Sletec (presupuesto cost consultant); Inex (instalaciones MEP); Tribu (sostenibilidad sustainability); Peutz (acústica acoustics); Cosil (iluminación lighting); Leo Berellini Architecte (interiorismo interiors)
Fotos Photos
Michel Denancé, Paul Raftery

