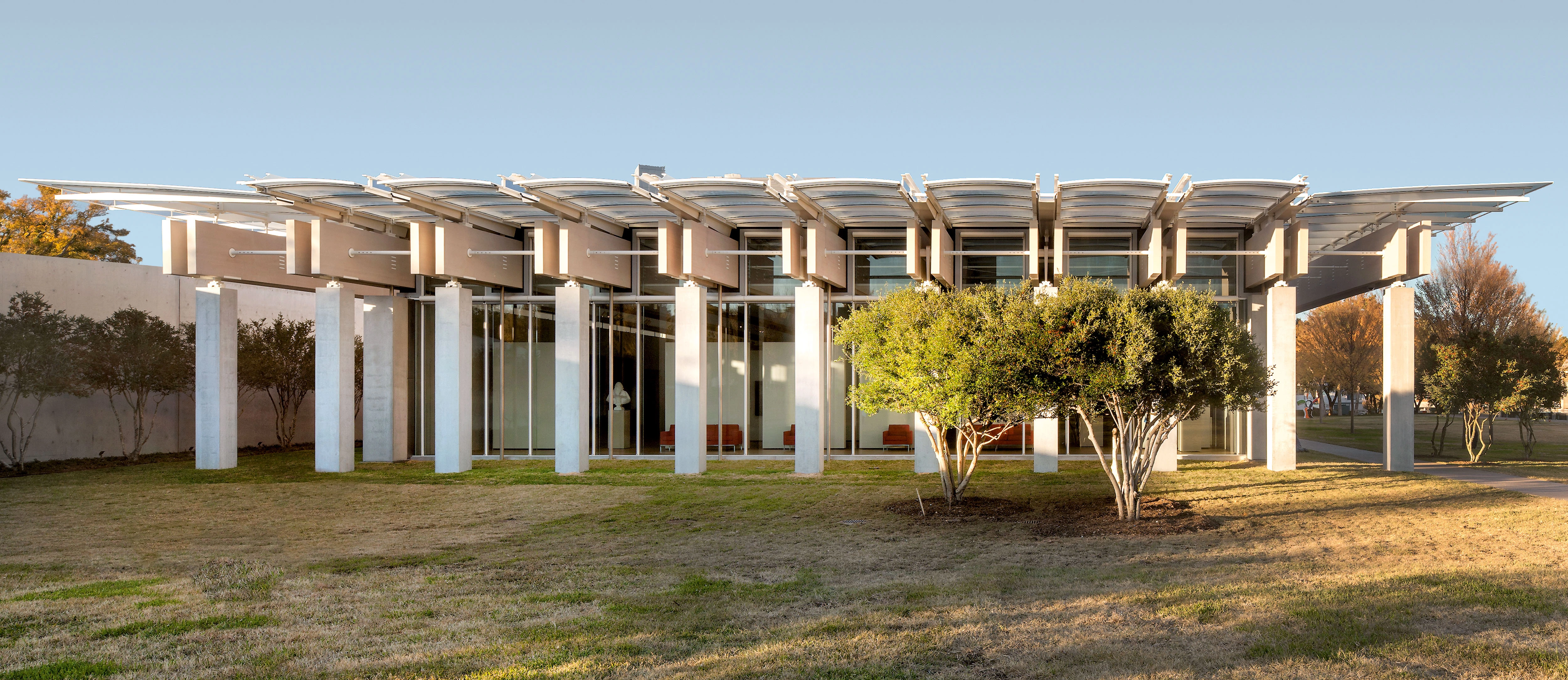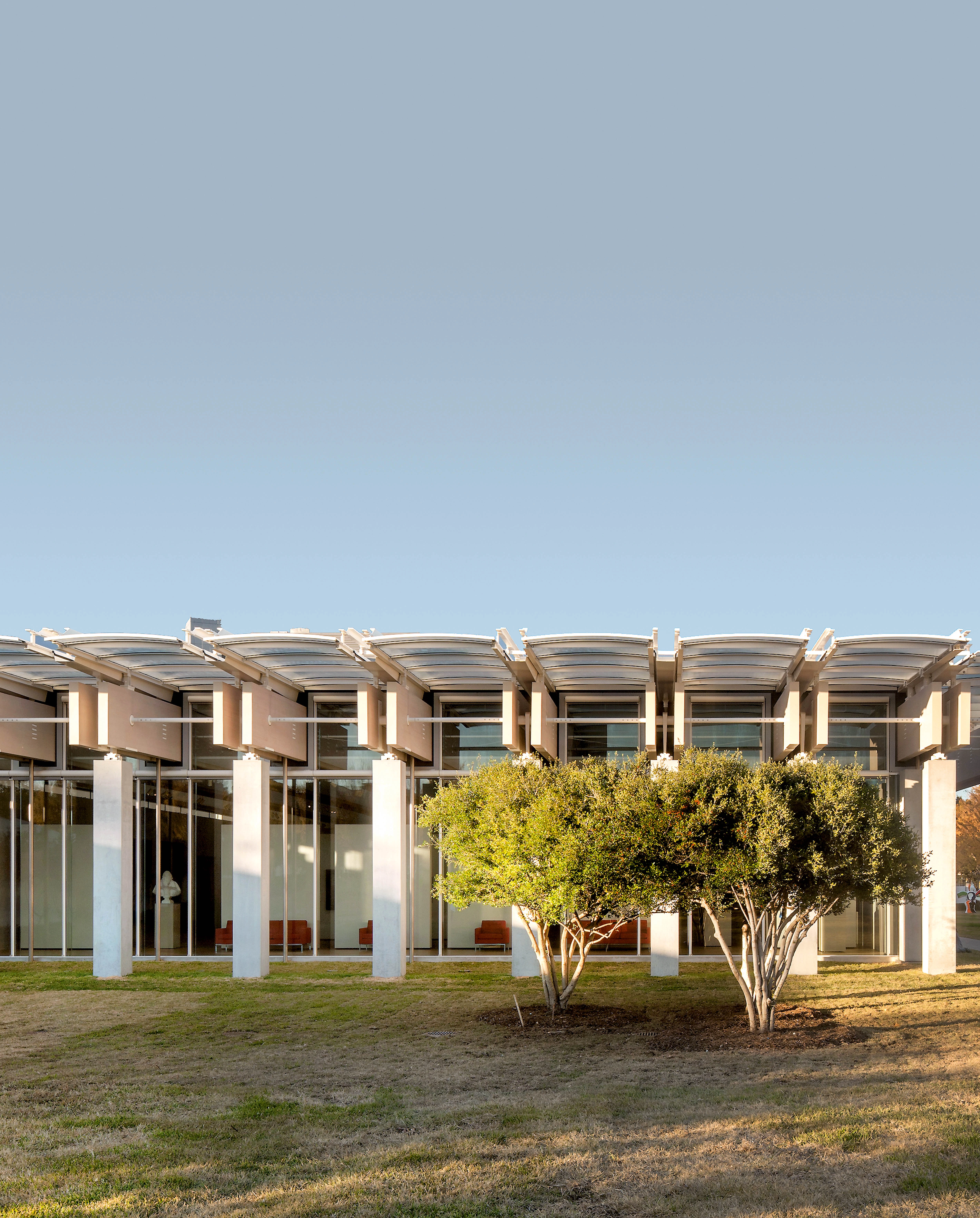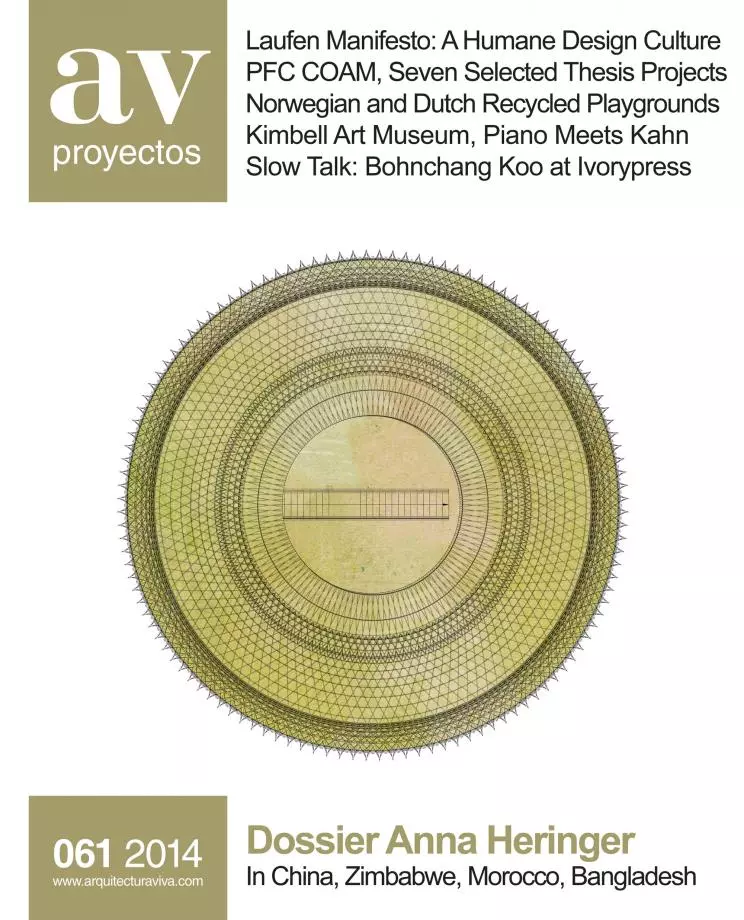Kimbell Art Museum Pavilion, Forth Worth (in construction)
Kendall/Heaton Associates Renzo Piano Building Workshop- Type Museum Culture / Leisure
- Material Concrete
- Date 2007
- City Fort Worth Texas
- Country United States
- Photograph Nic Lehoux Onur Teke Aerial Photography Inc Robert LaPrelle
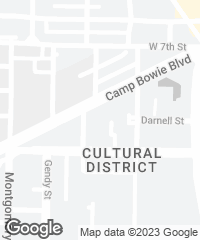
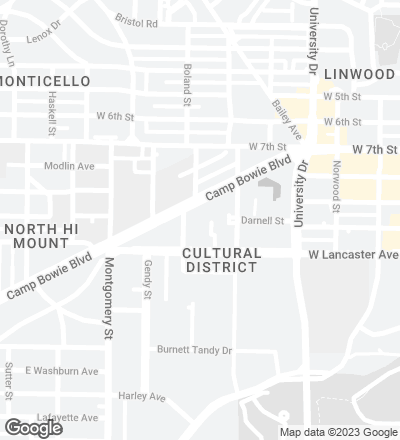
In 1966, Louis Kahn was commissioned to design a museum for the art collection donated by entrepreneur Kay Kimbell to the city of Fort Worth. Inaugurated by the master himself in 1972, the Kimbell consists of a group of reinforced concrete layers configured as barrel vaults. Four decades later, the need to increase the area of the exhibition space encouraged to raise a new building that Renzo Piano has designed in dialog with the existing structures. With spectacular wood beams of over thirty meters in length, the new pavilion manages to double the museum’s exhibition area, developing most of the program below grade, covered with landscaped areas...[+]
Cliente Client
Kimbell Art Foundation
Arquitectos Architects
Renzo Piano Building Workshop in collaboration with Kendall Heaton Associates
Colaboradores Collaborators
M.Carroll (socio encargado partner in charge), O.Teke with S.Ishida (socio partner), O.Teke, M.Orlandi, S.Polotti, D.Hammerman, F.Spadini, E.Moore, A.Morselli, Sh.Ishida, D. Piano, D.Reimers, E. Santiago; F.Cappellini,
F.Terranova (maquetas models)
Consultoras Consultants
Guy Nordenson & Associates with Brockette, Davis, Drake Inc (ingeniería structure engineering); Arup with Summit Consultants (instalaciones services), Arup (iluminación lighting); Front (fachadas facade); Pond & Company (paisaje landscape), Harvey Marshall Berling Associates Inc. (acústica y medios audiovisuales acoustics and audiovisual media), Dottor Group (hormigón concrete), Stuart-Lynn Company (costes cost)
Project Manager Project Manager
Paratus Group
Dibujos Drawings
Renzo Piano Building Workshop, Tripyramid Structures Inc
Fotos Photos
Nic Lehoux, Onur Teke —RPBW—, Aerial Photograpjy Inc, Robert LaPrelle —cortesía del Kimbell Art Museum— courtesy of Kimbell Art Museum–

