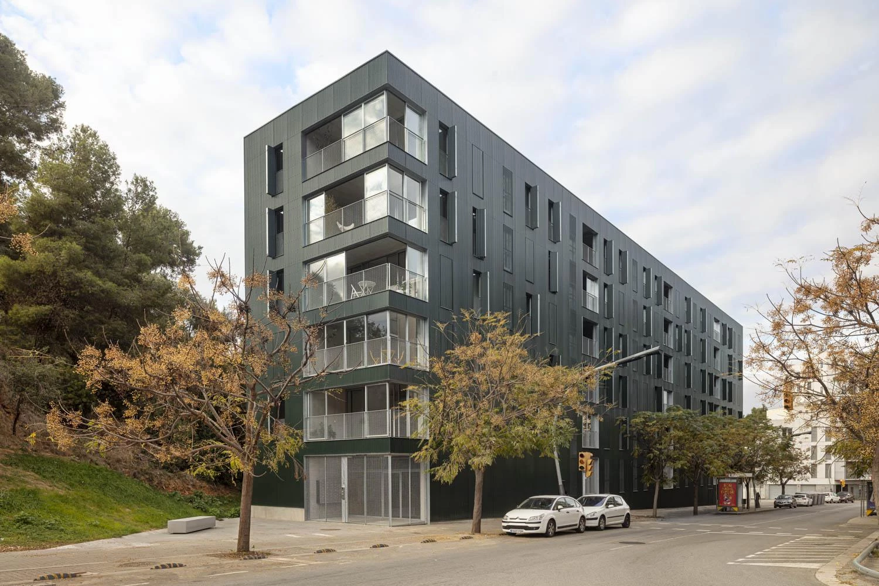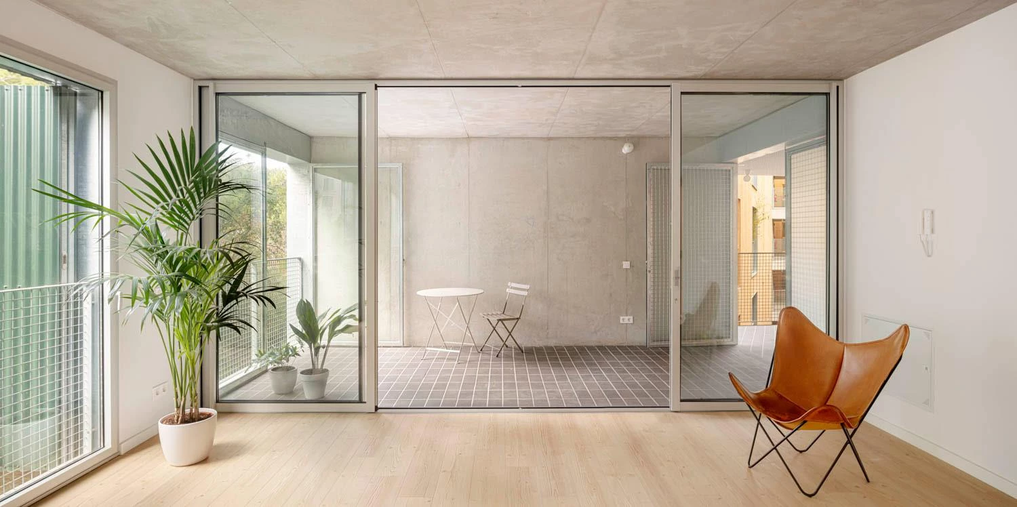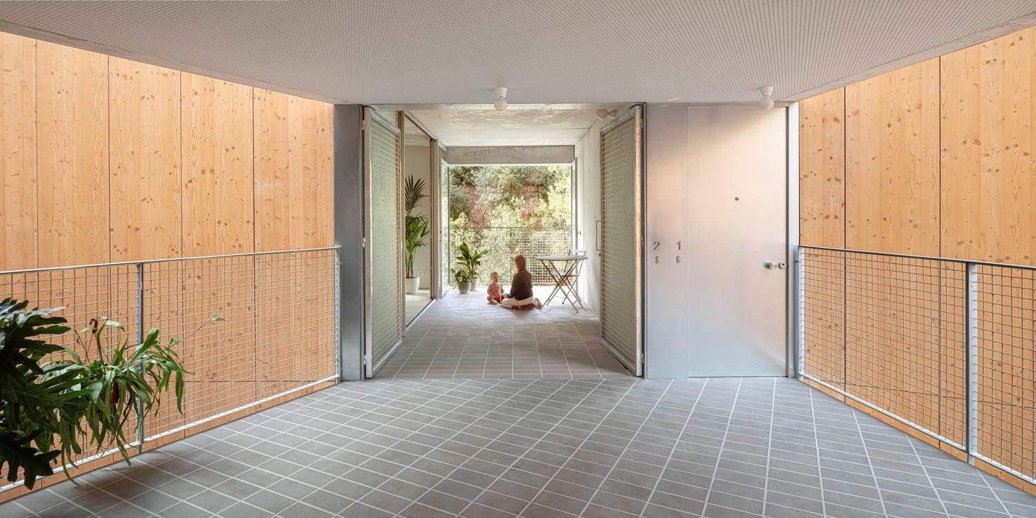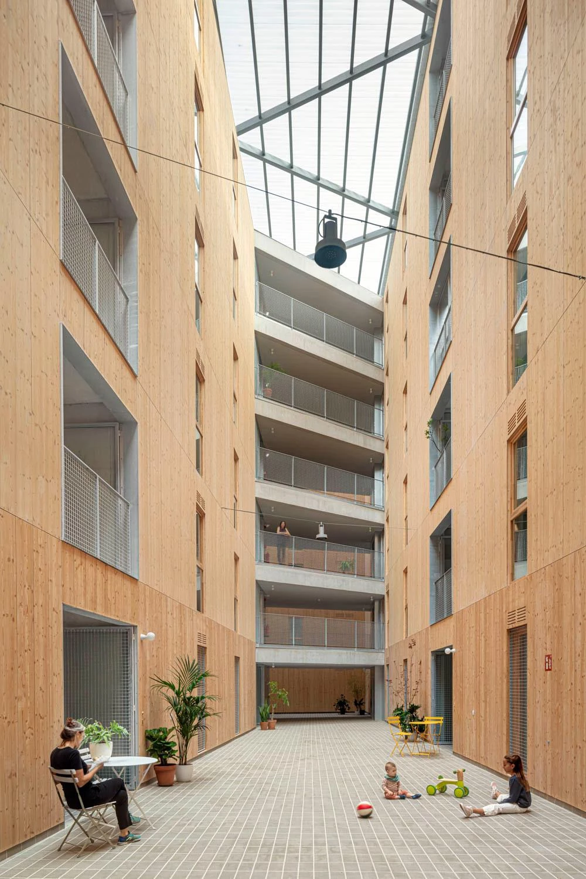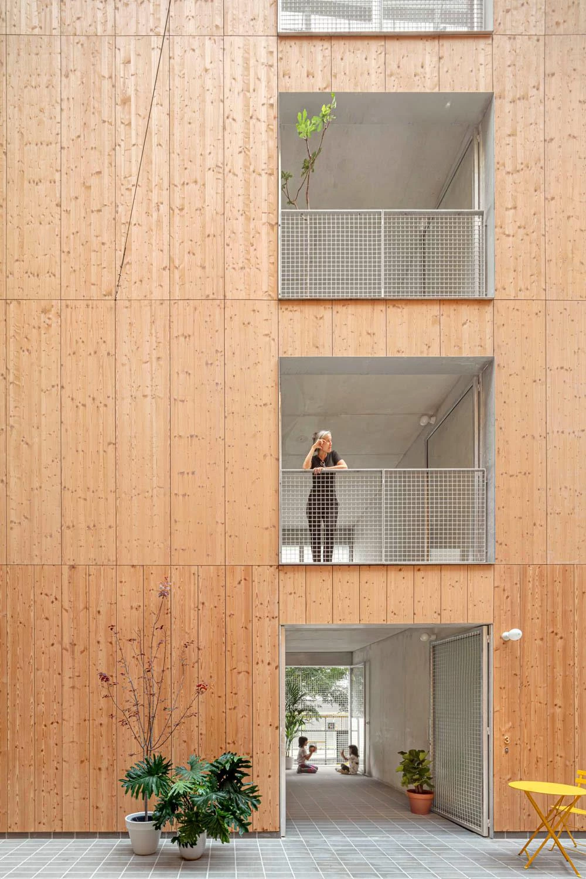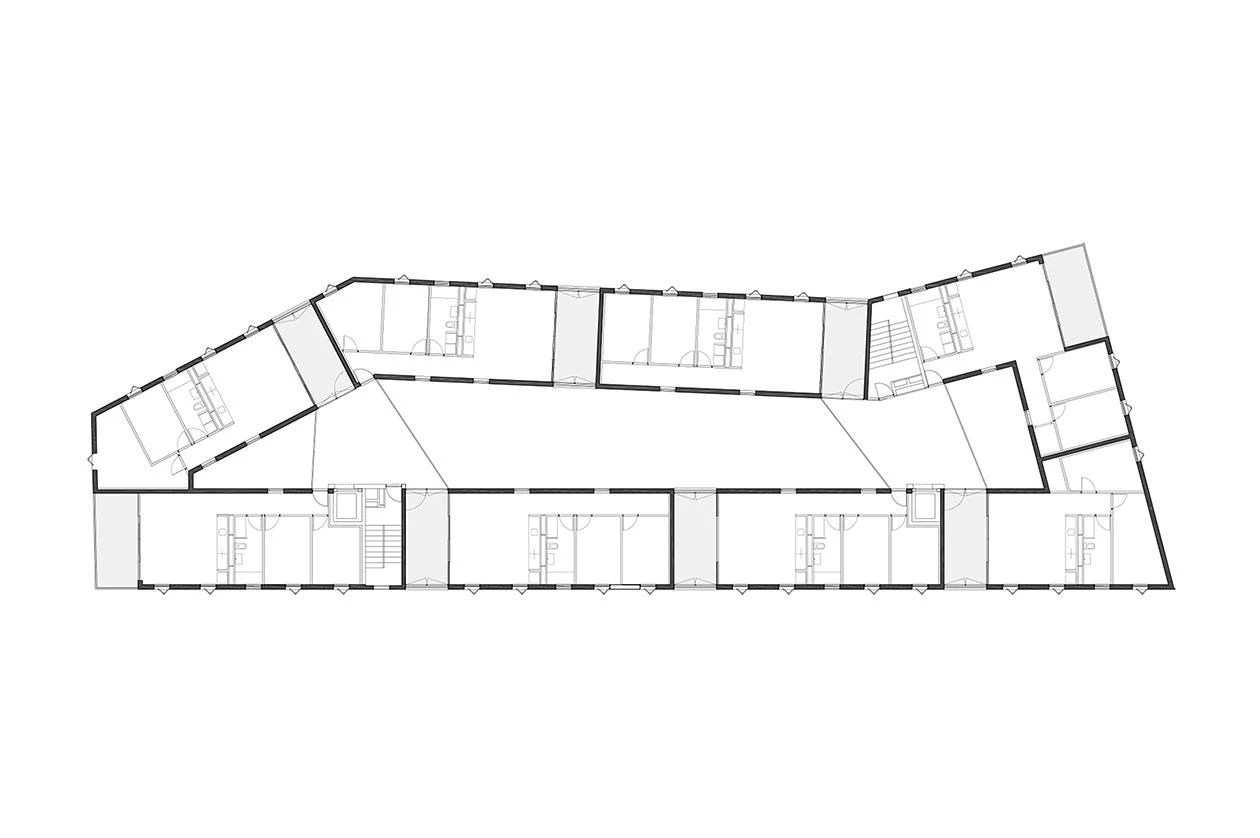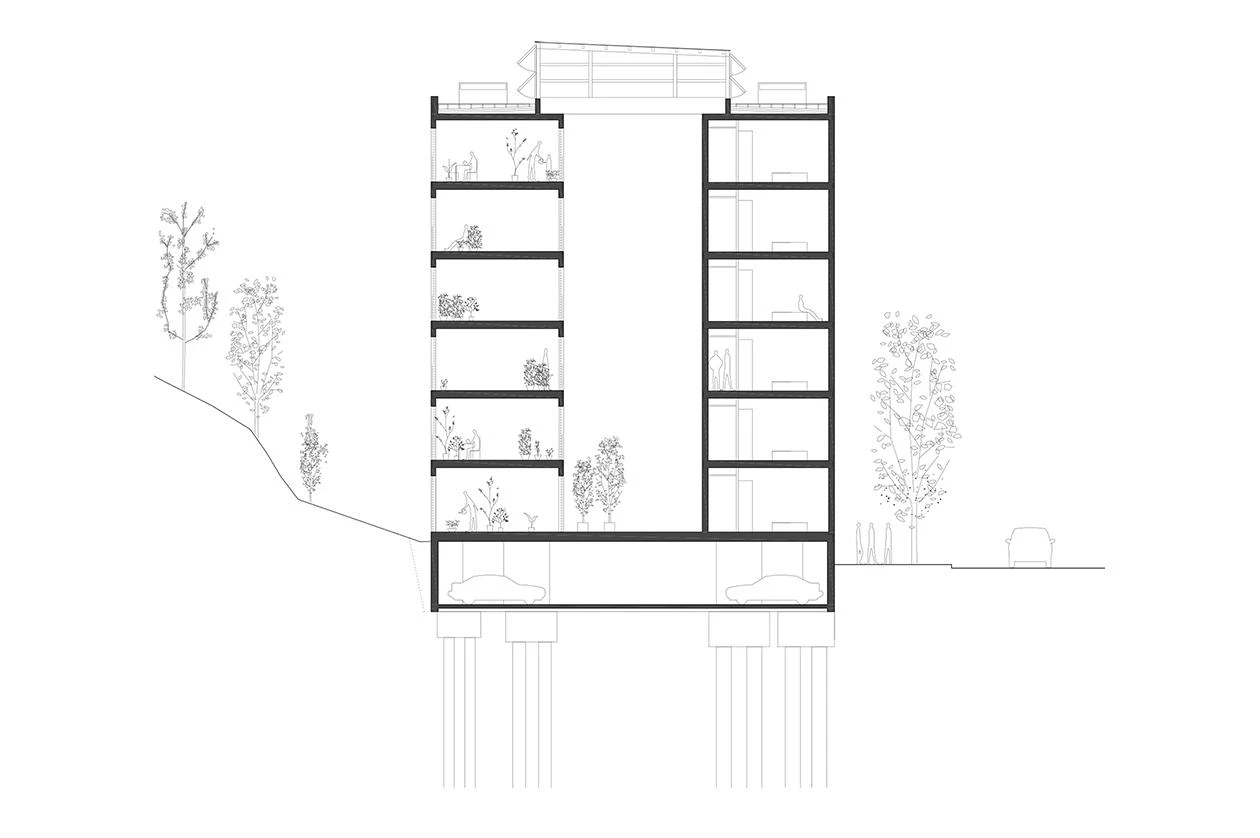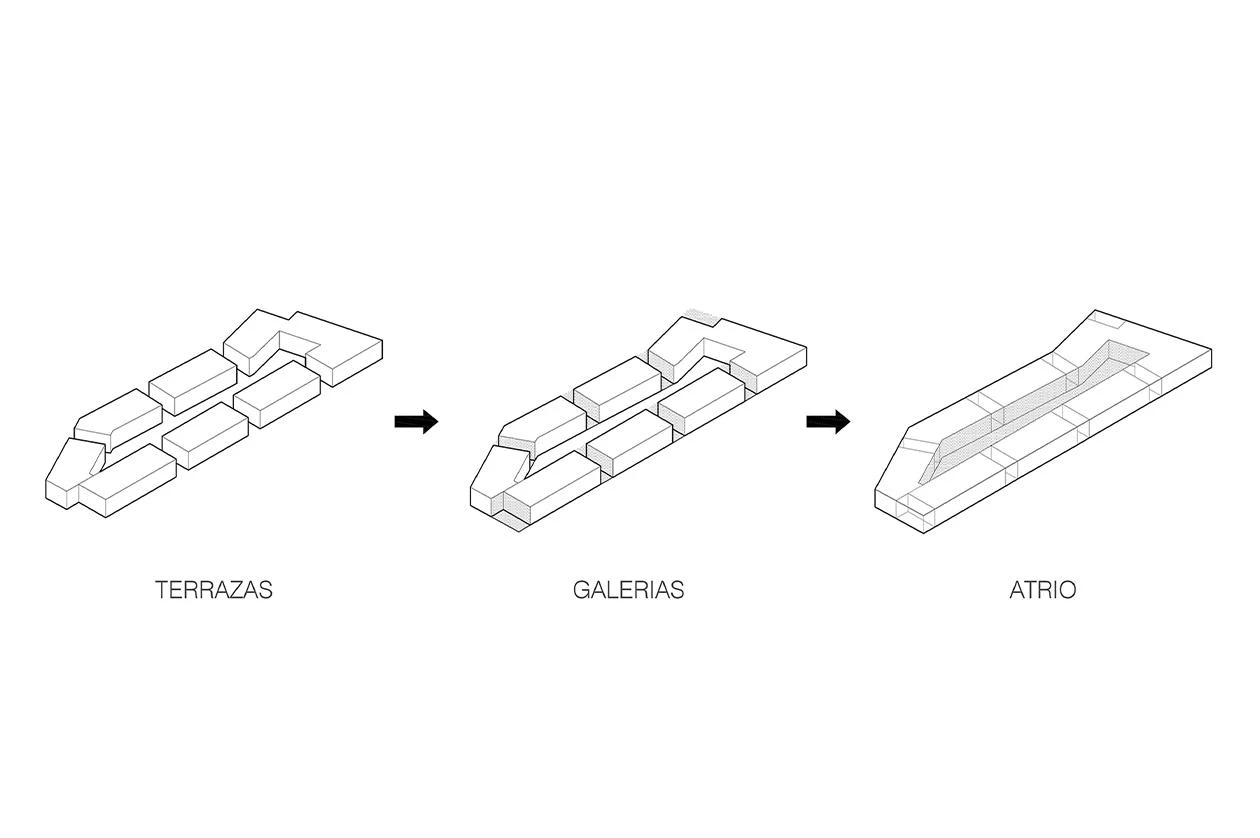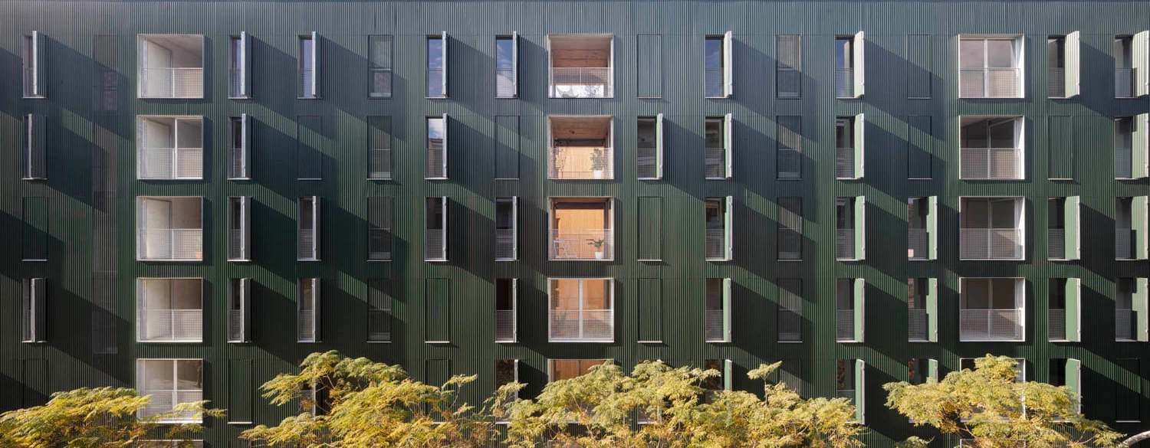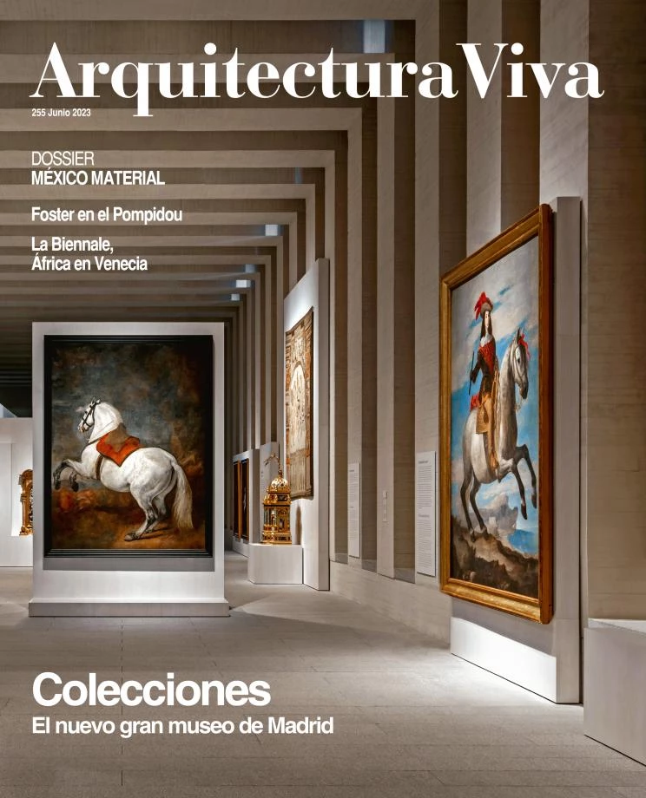47 state-subsidized dwellings in Barcelona
dataAE Narch Arquitectes Maira Arquitectes- Type Housing Collective
- Date 2017 - 2022
- City Barcelona
- Country Spain
- Photograph Adrià Goula
- Brand Technal
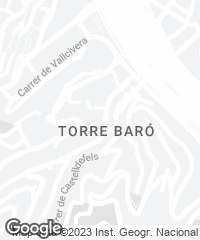
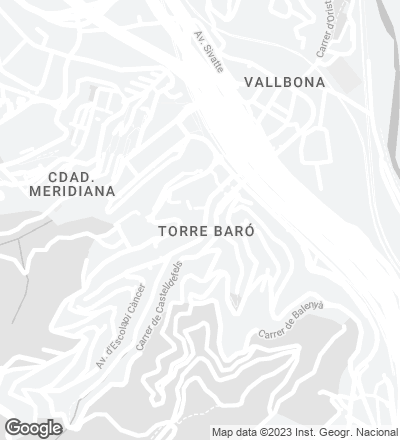
This social housing block is organized around an atrium-like central void, optimizing energy efficiency while creating opportunities for encounters among neighbors in the same way that the large landings of the stairs do. Undertaken for the Institut Municipal de l’Habitatge i Rehabilitación de Barcelona (IMHAB), the project presents from level to level a single typology of floor-through patio-flats, with all the rooms placed along the facade so that they benefit from natural light and views of the surroundings. Photovoltaic panels deck the roof, and the apartments include an intermediate space – in the manner of a terrace-gallery – that gives cross ventilation when open and, when closed, ensures thermal gains through the greenhouse effect, making heating unnecessary. The position of the gallery varies: on some floors it is the accessway, and on others it is pushed to the far edge of the home. For versatile, multipurpose spaces, the layout of the units presents identical rooms of 10 meters.
