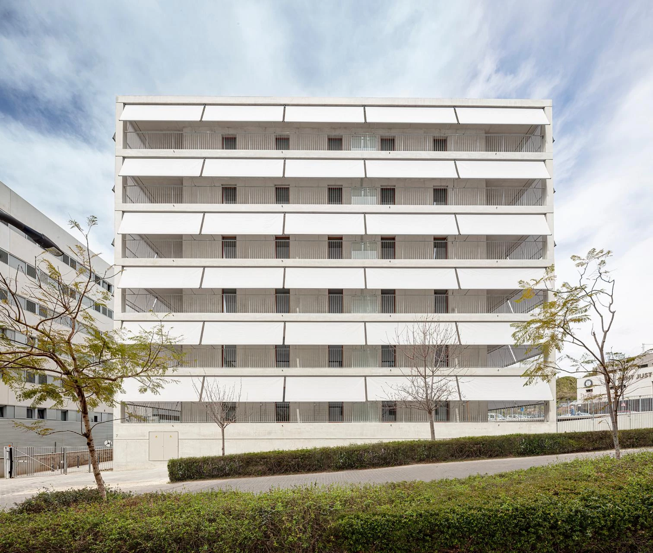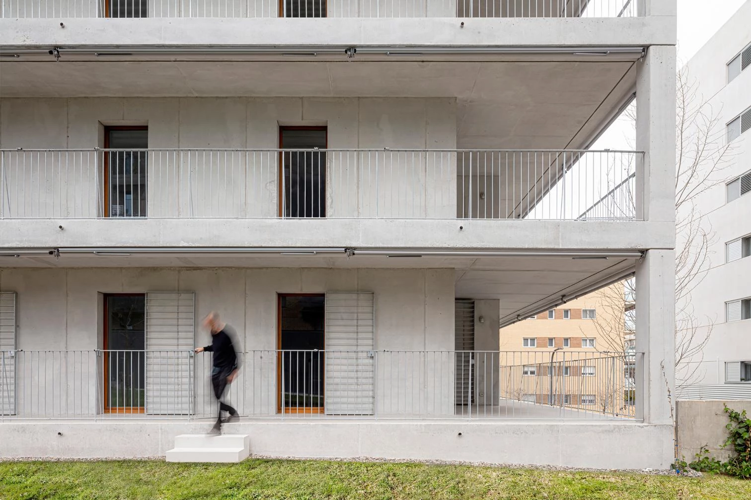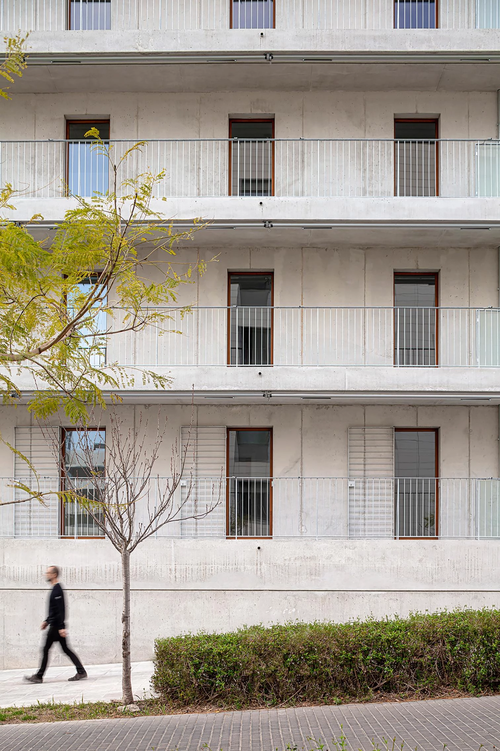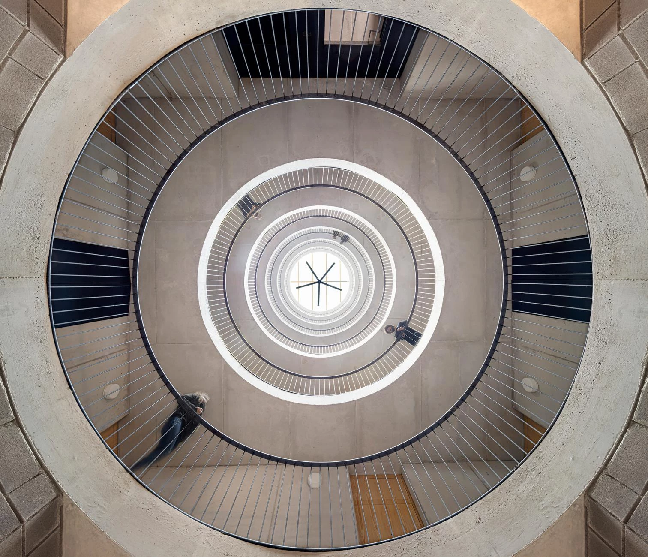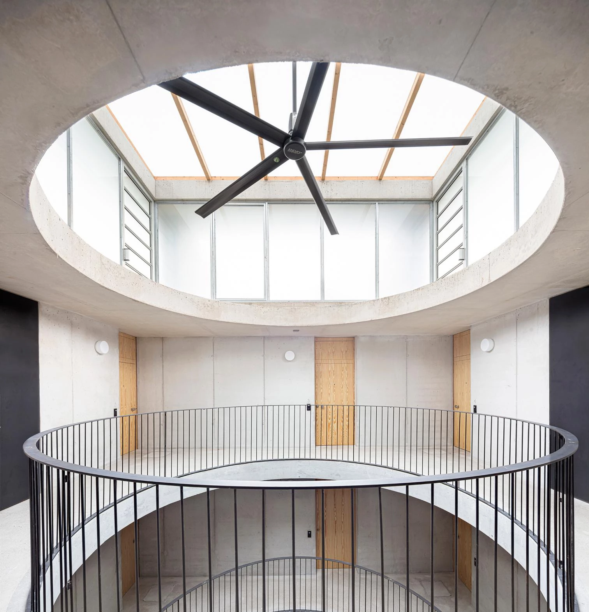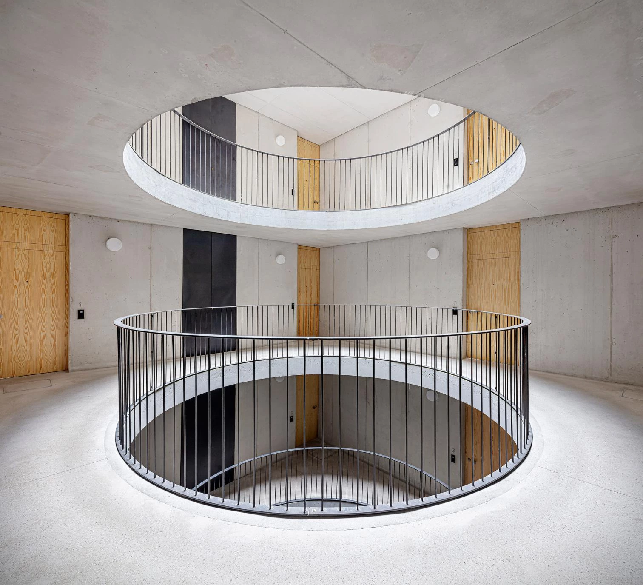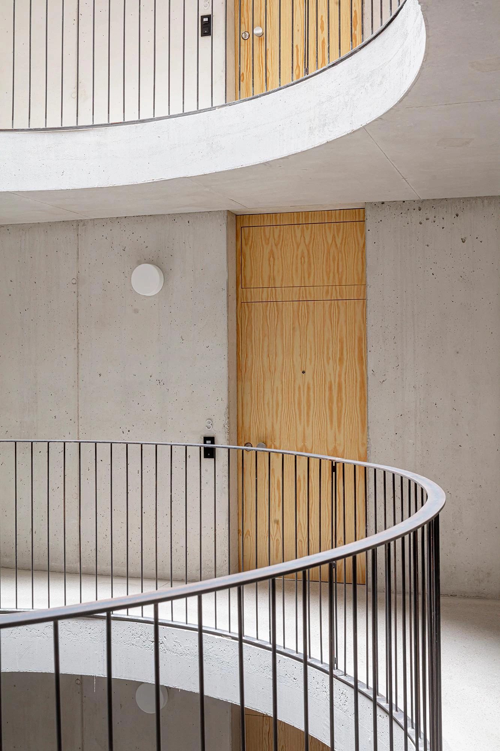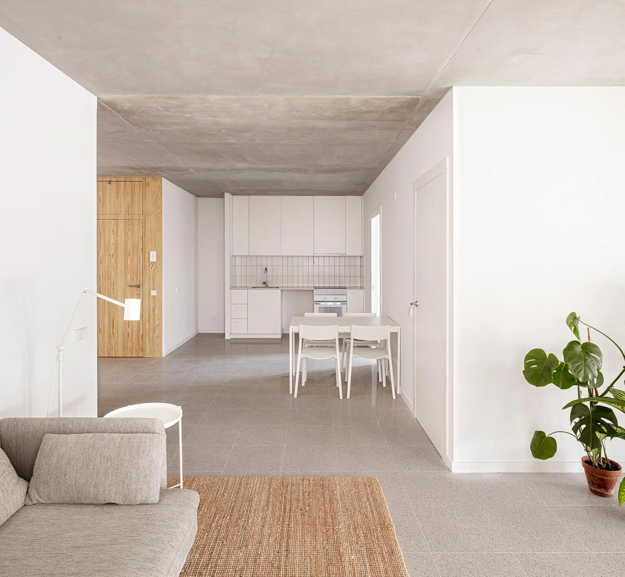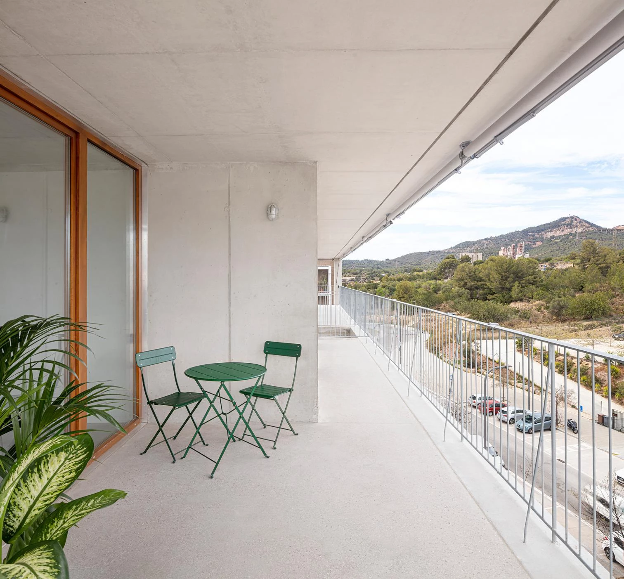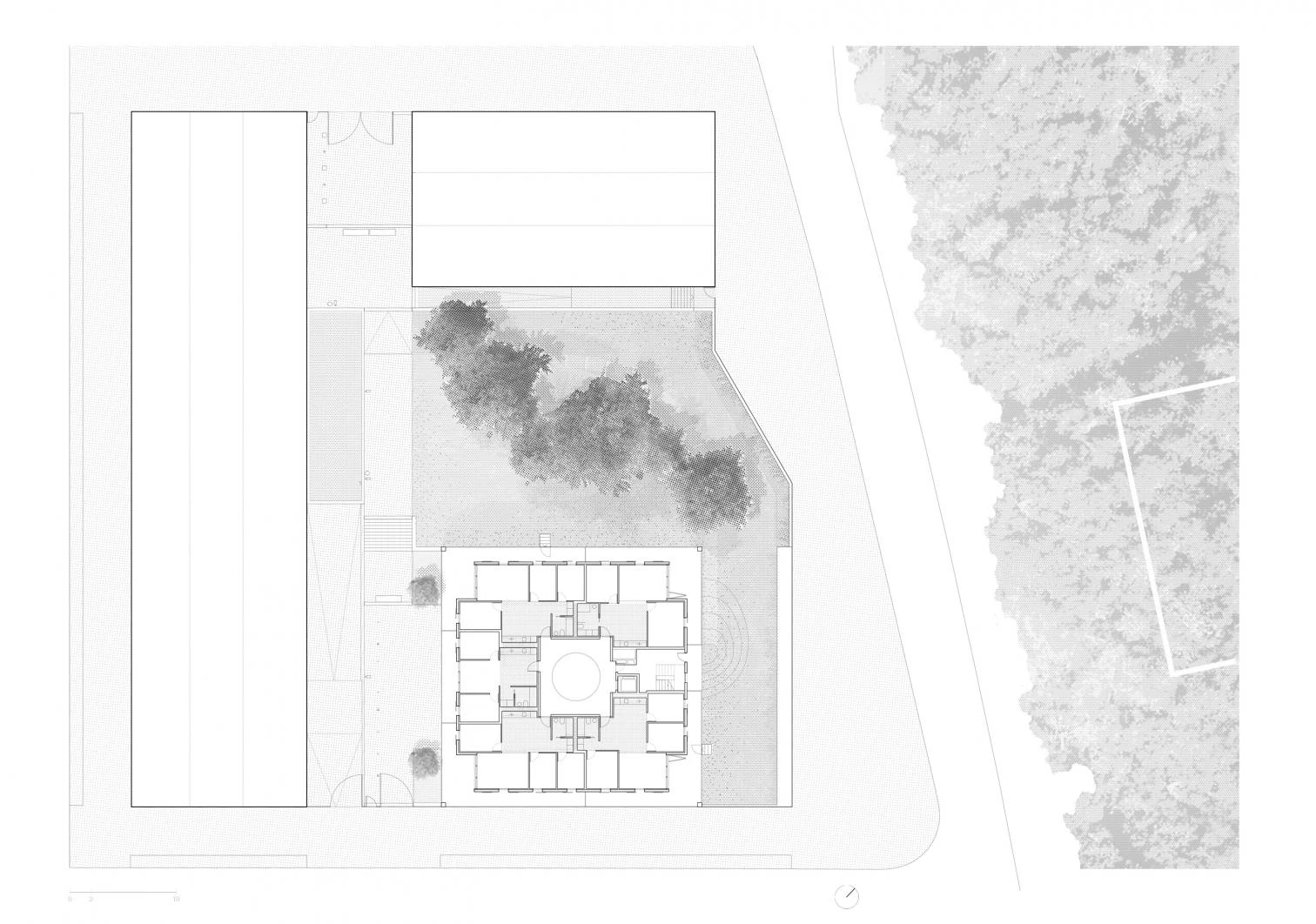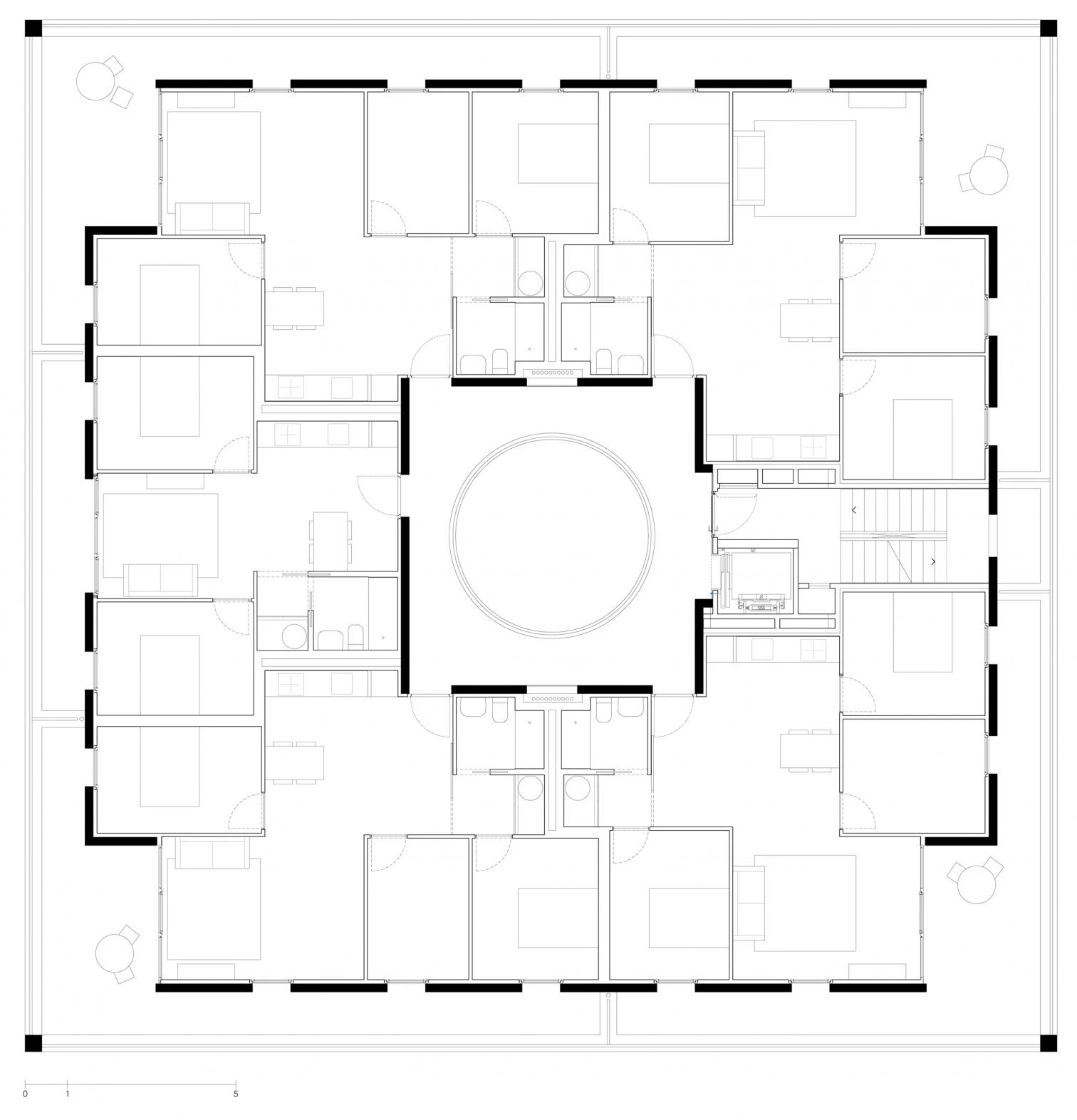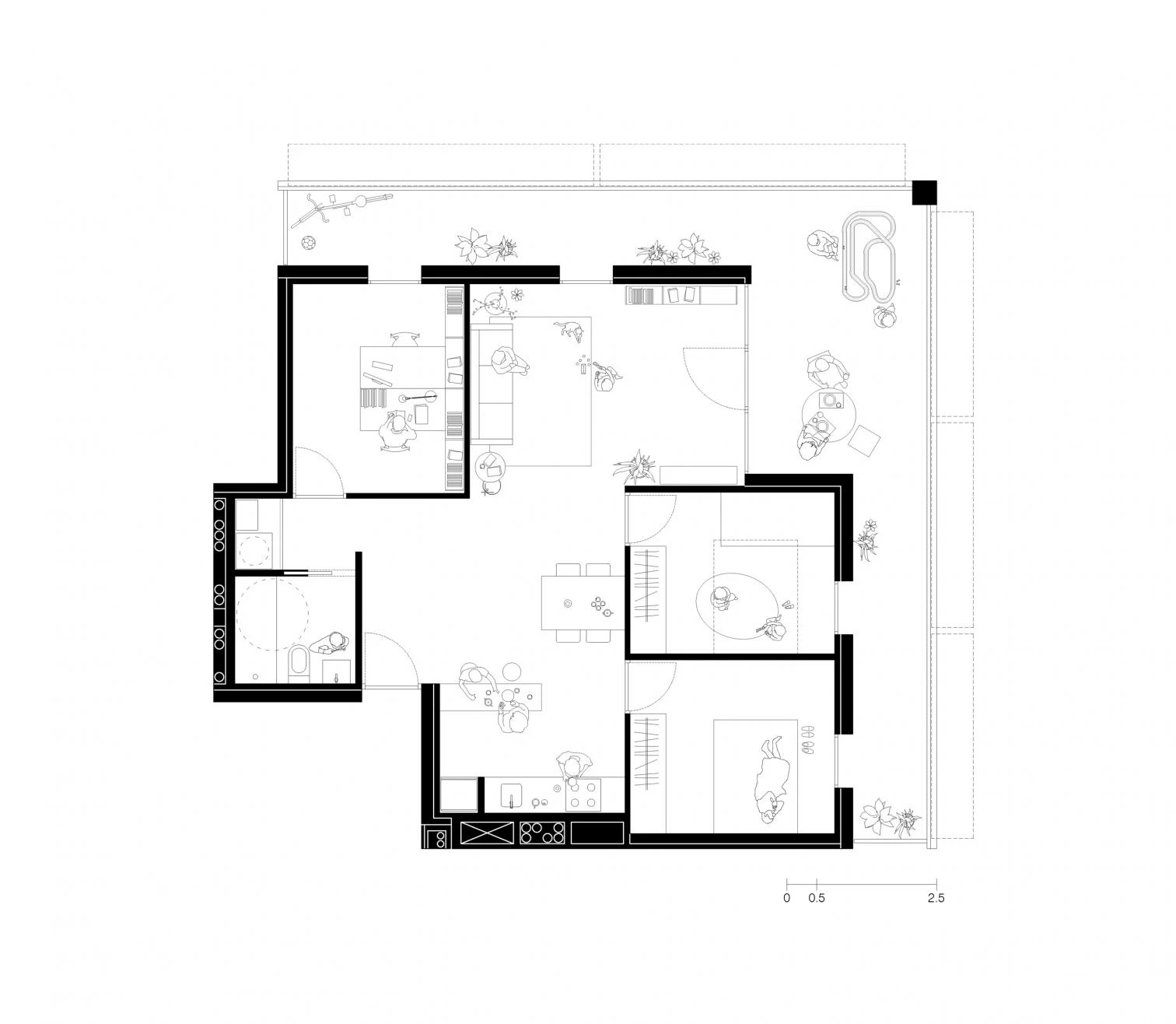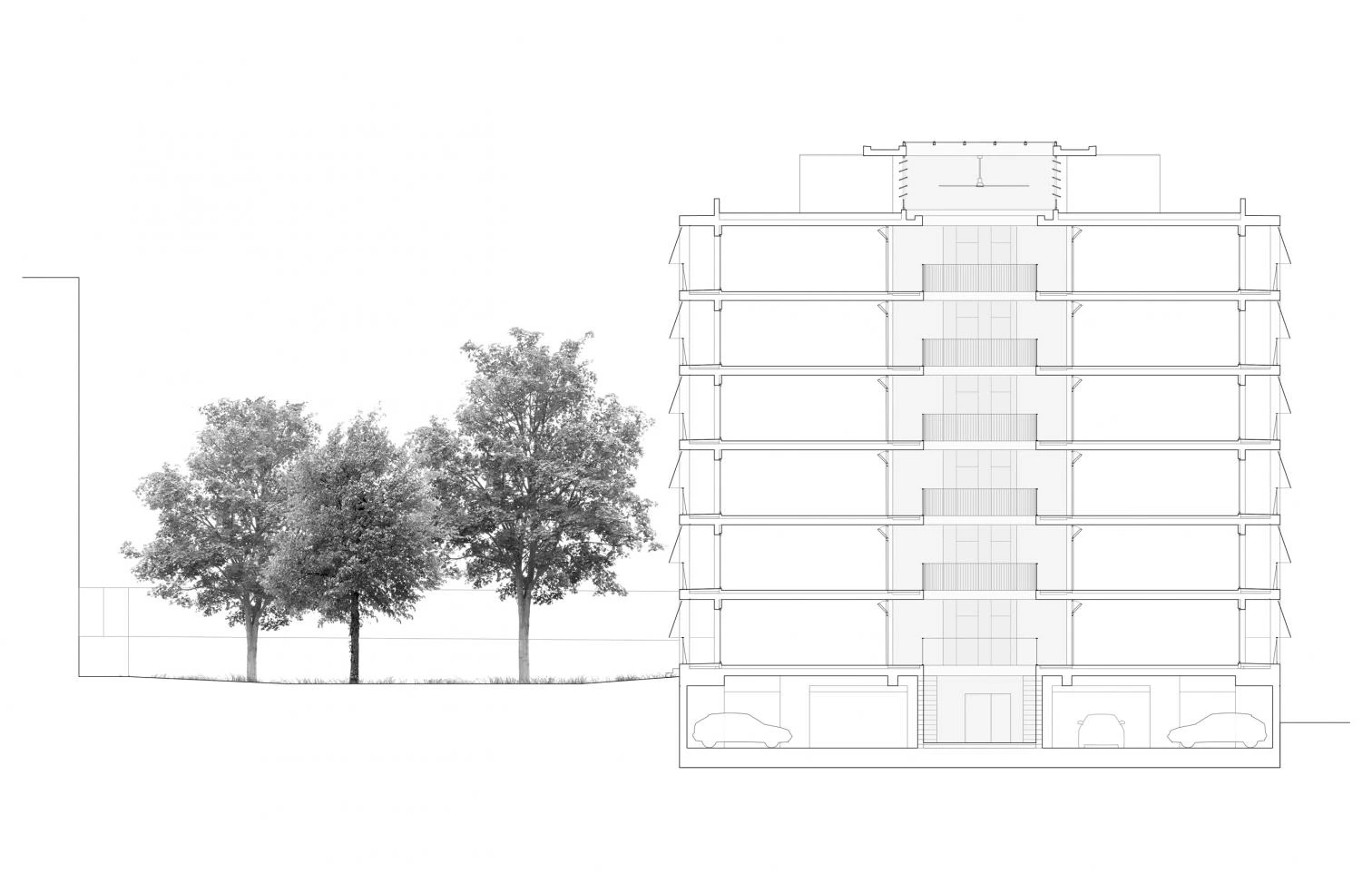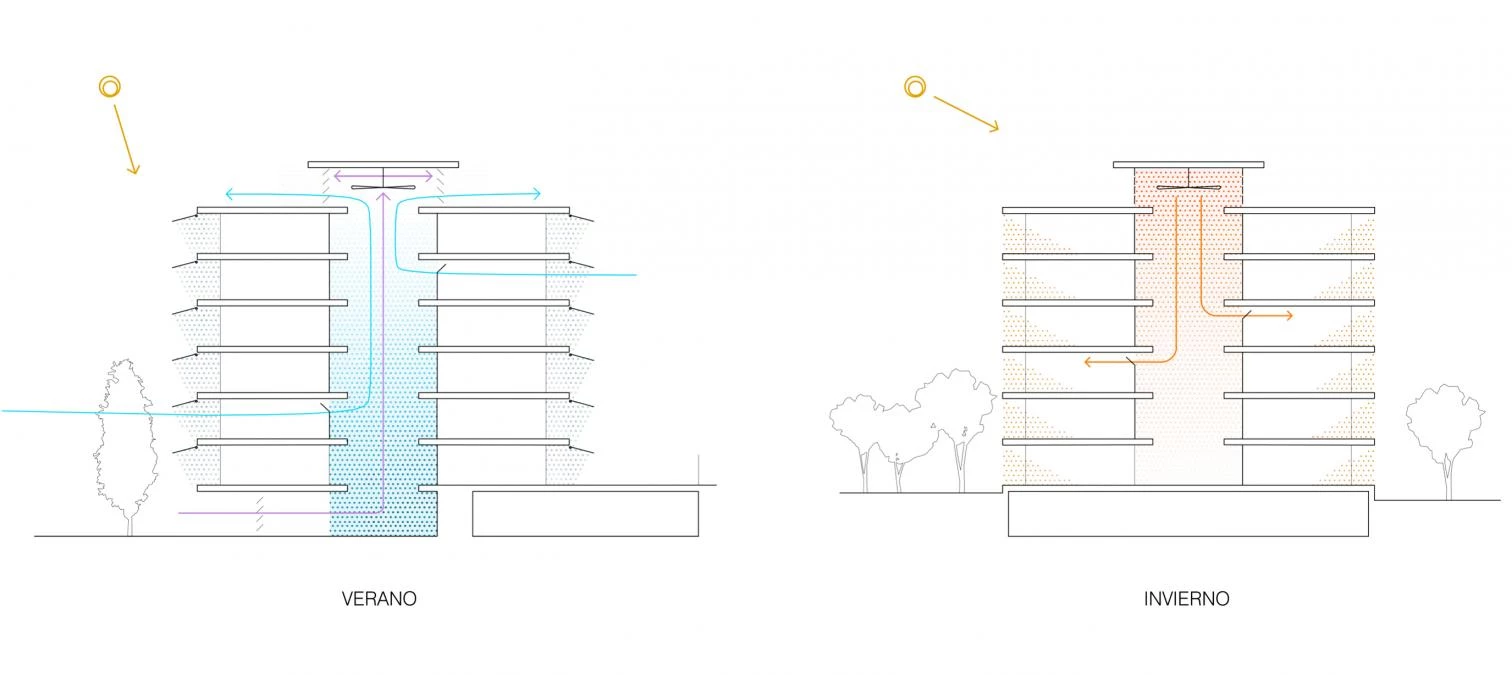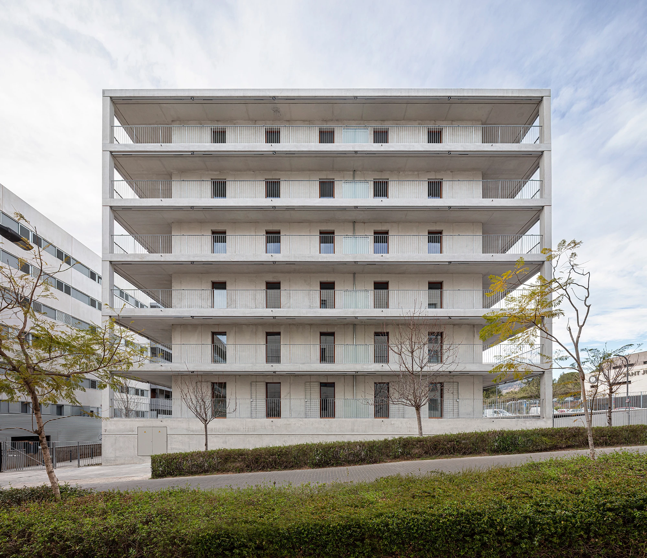30 subsidized housing units in Sant Just Desvern
dataAE Xavier Vendrell- Type Housing
- Date 2023
- City Sant Just Desvern (Barcelona)
- Country Spain
- Photograph Adrià Goula
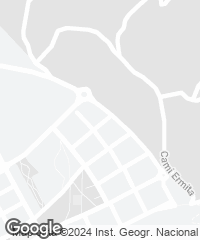
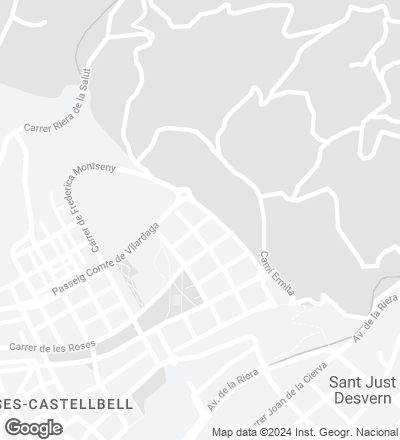
At the foot of the Collserola mountain range, in the Barcelona municipality of Sant Just Desvern, this social housing development presents continuous terraces on all its facades, which widen at the corners to form spaces in direct contact with the living rooms.
With a built area of 3,828 square meters, the residential block has thirty units on six floors and a parking garage in the semi-basement level, where the entrance lobby is placed so that the actual ground floor can be entirely given over to dwellings in contact with the garden.
The project organizes a square floor plan (24.5 x 24.5 m) through a scheme of concentric bands, placing the living-dining rooms and the bedrooms along the outer band, and the kitchens, bathrooms, and distribution spaces in the inner one. This results in highly compact homes, eliminating corridors. The housing typology does away with the hierarchy of rooms, encouraging interaction among functions.
Putting the vertical circulation core on the northeast facade allows optimizing views and orientations, freeing up the corners for terraces. A system of crossed views and diagonal paths ensures good lighting in all the spaces and a visual connection between interiors and exteriors. The central atrium works as an intermediate space and as a mechanism for regulating temperature. No finishes and claddings are done on the robust concrete volume, making it low-maintenance and more durable.
