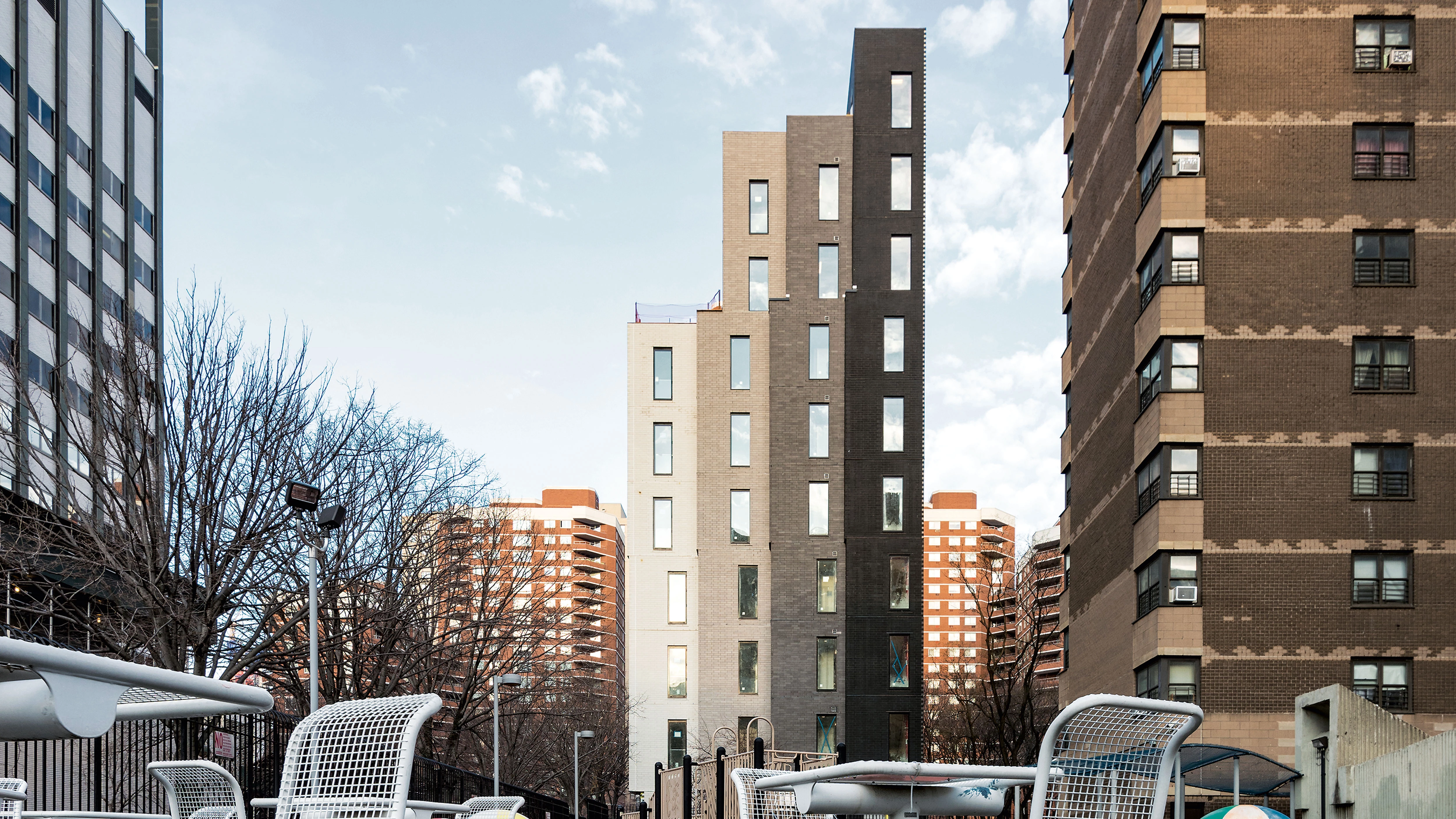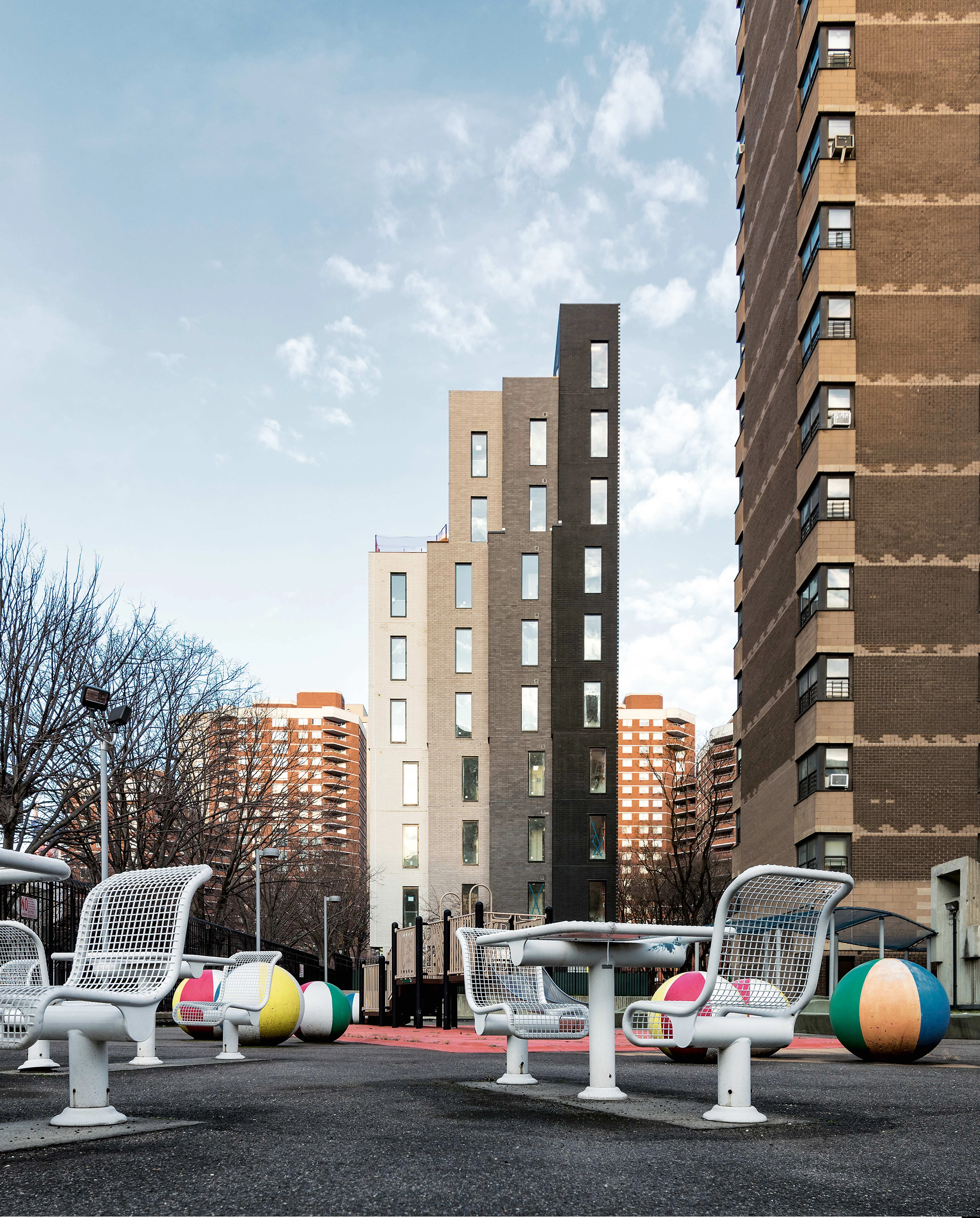Carmel Place Building
Narch Arquitectes- Type Collective Housing Prefabrication
- Date 2016
- City New York
- Country United States
- Photograph Pablo Enríquez
The first block of micro-apartments ever to go up on the island of Manhattan is located in the Kips Bay neighborhood near the East River, and is an effort to address the growing demand for affordable housing for the increasingly frequent family unit of just one or two members. The building consists of a series of 92 prefabricated modular containers – expressly designed for this project by the company Capsys – which are stacked to form four volumes adjacent and connected to one another. The four resulting towers are aligned in a double gradient – in both height and color. Because of its assemblage system, the building – containing 55 micro-units with floorage ranging between 23 and 35 square meters, and two differentiated areas – took just a couple of weeks to erect. Although its construction logic lends itself to being easily reproduced and transferred to other environments, Carmel Place is right now the tallest modular building in New York City.
Obra Work
Edificio de apartamentos Carmel Place Building in New York.
Arquitectos Architects
nArchitects
Colaboradores Collaborators
Monadnock Construction / Capsys (constructor contractor); Denardis Engineers (estructuras structures); Abraham Joselow (instalaciones installations).
Fotos Photos
nArchitects / Field Condition / Pablo Enríquez.







