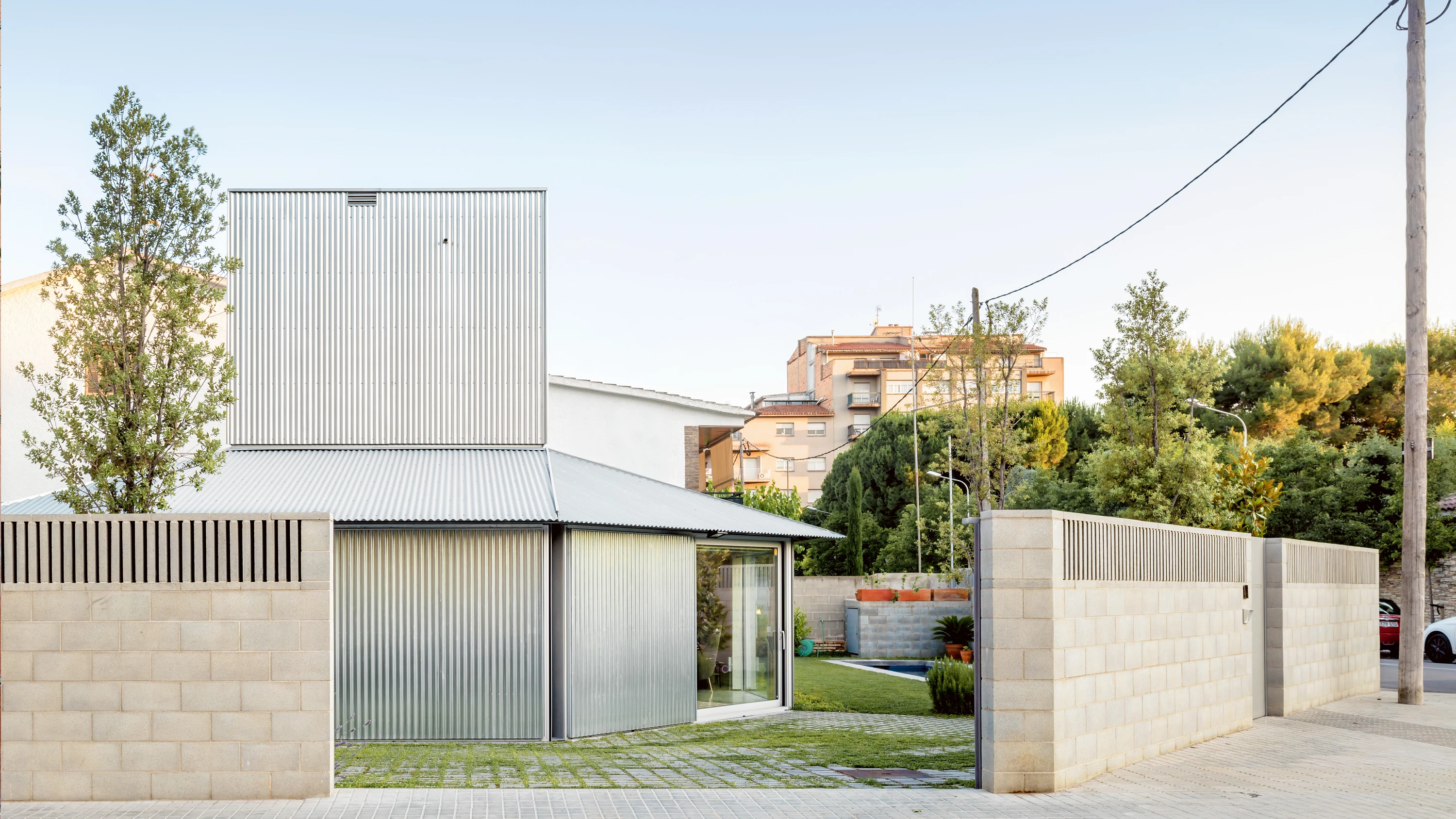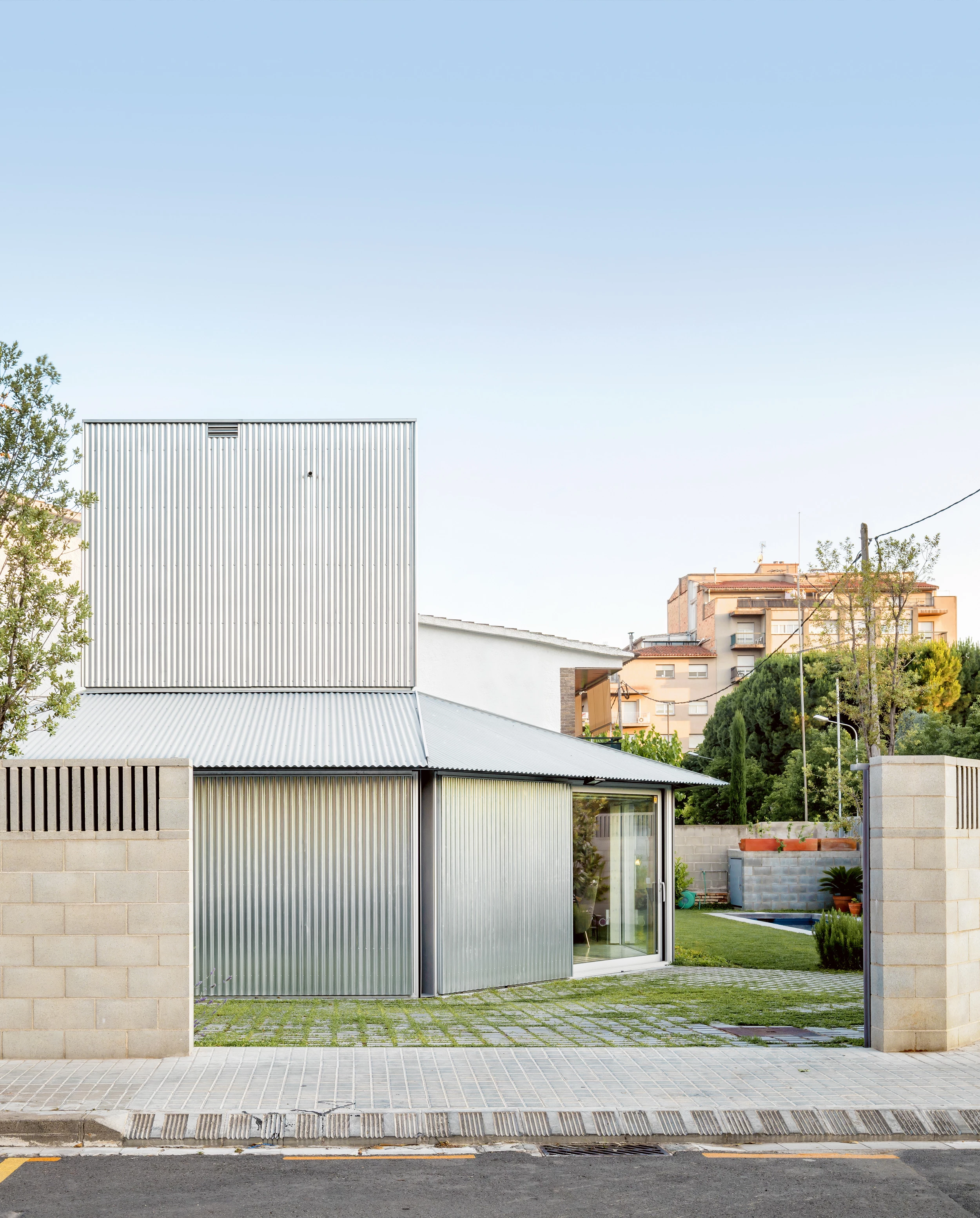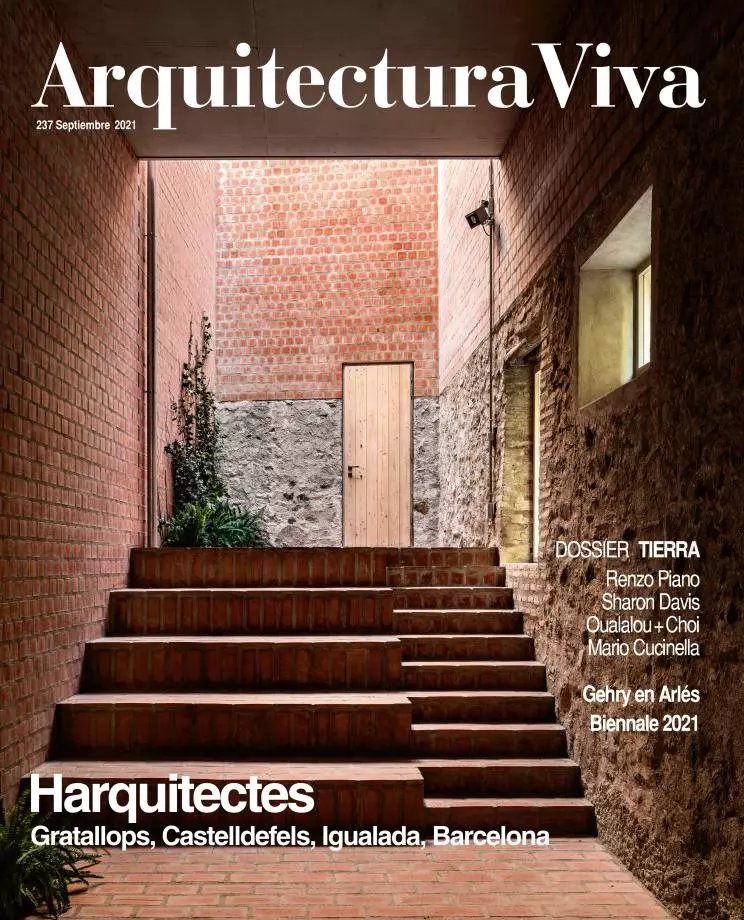House 905, Igualada
Harquitectes- Type Housing House
- Material Corrugated sheet Wood Metal Concrete blocks
- Date 2020
- City Igualada (Barcelona)
- Country Spain
- Photograph Adrià Goula
The owners, a couple with two children, wanted a house needing practically no maintenance, with a lot of privacy as well as a good relationship with the garden all year round, and with a large workspace. Only the sun, the geometry of the plot (almost square with a chamfer), a neighbor too close to the south, and a tower of houses to the north conditioned the project’s location.
The new house is structured in four concentric layers parallel to the boundaries of the plot, from outside to inside: a two-meter high opaque fence; a perimeter garden of variable widths; a continuous veranda that accommodates the more public functions and proposes intense and variable relations (seasonally) with the patio; and lastly, the central volume, a massive two-story volume that houses the bedrooms. These two last layers are differentiated not only by the programs contained, but also by the building systems used in their construction. With a pitched roof, the veranda has been built using light elements and dry construction: wood structure and enclosures of steel and glass. In contrast, concrete blocks make up the central body and favor thermal inertia.
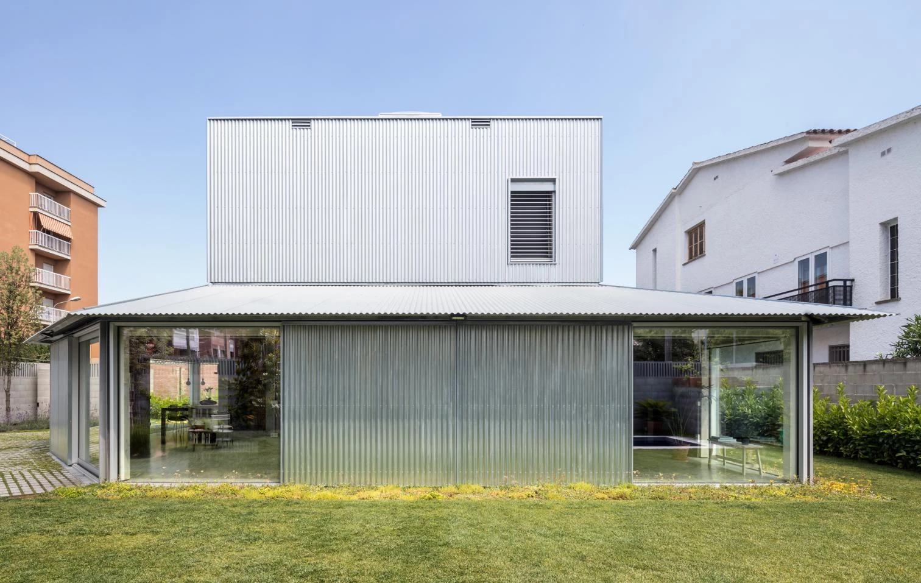
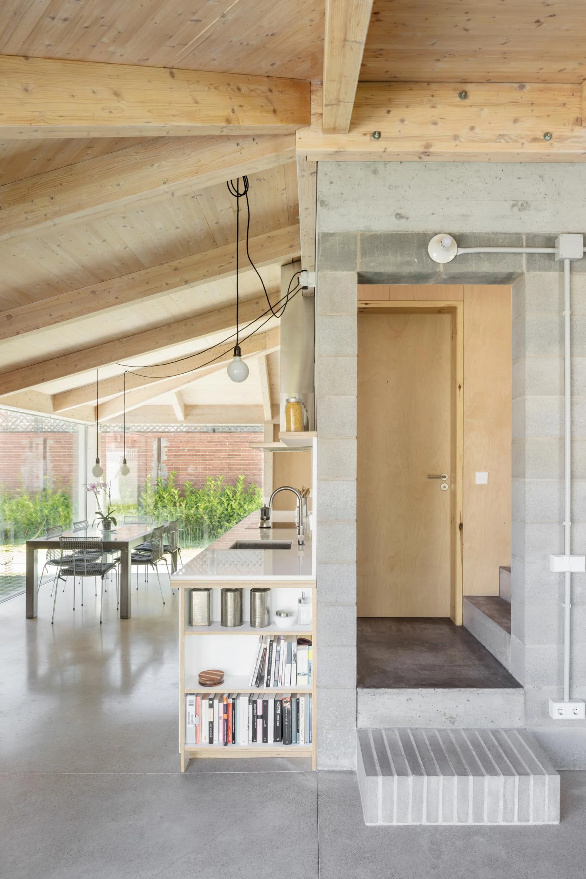
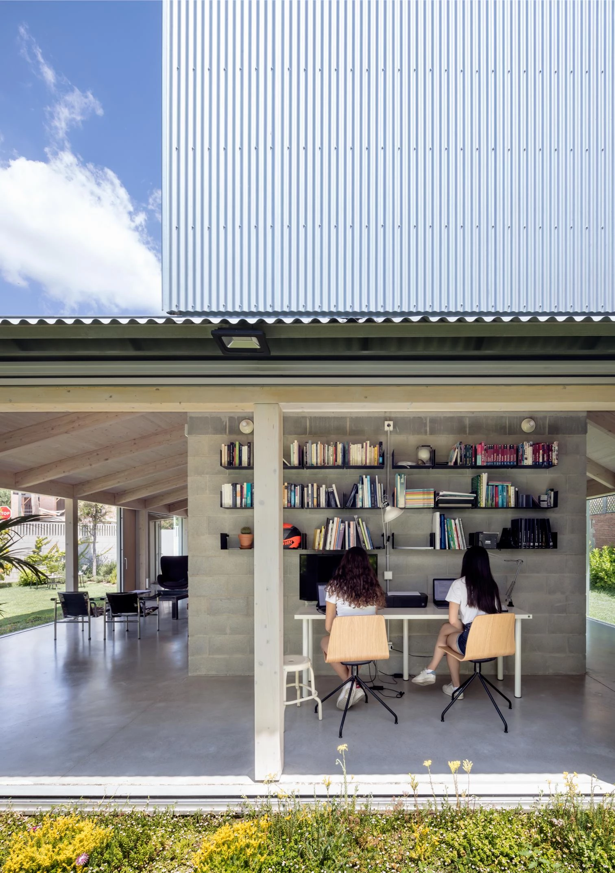
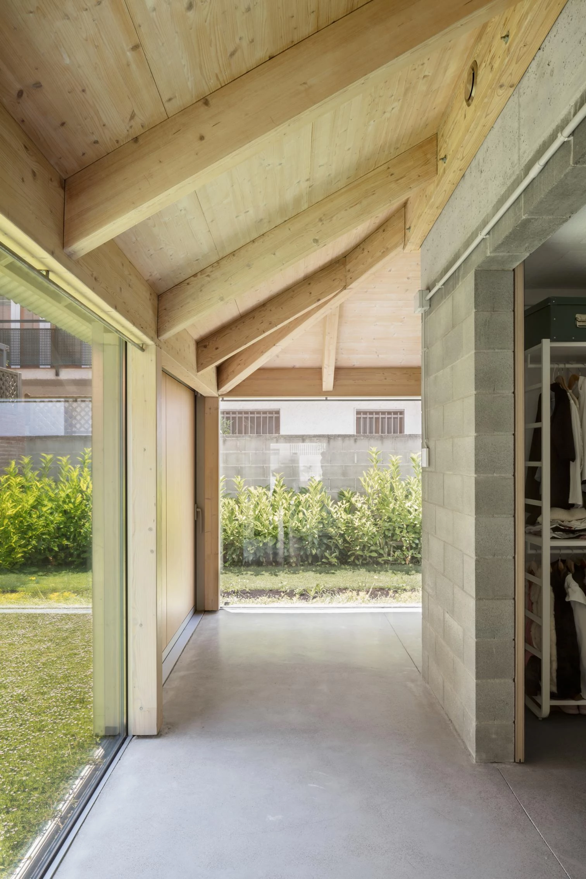
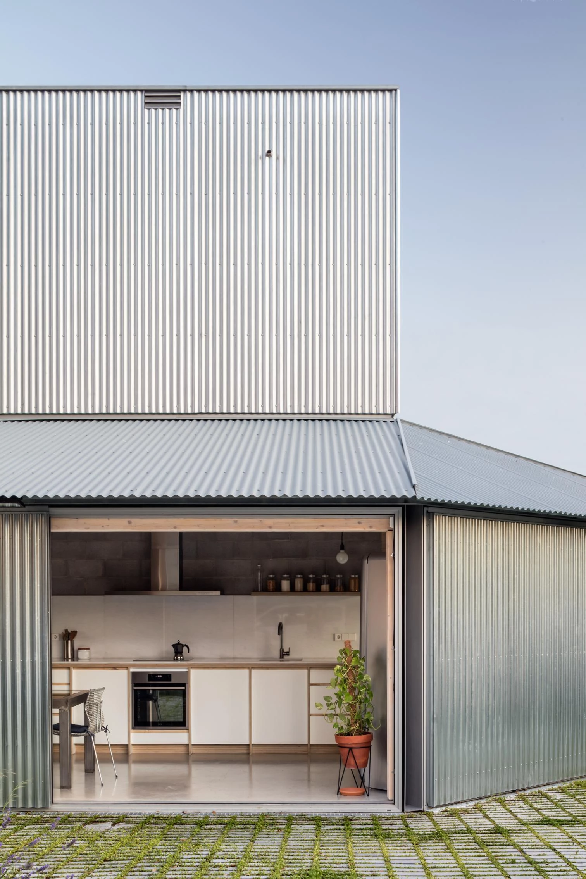
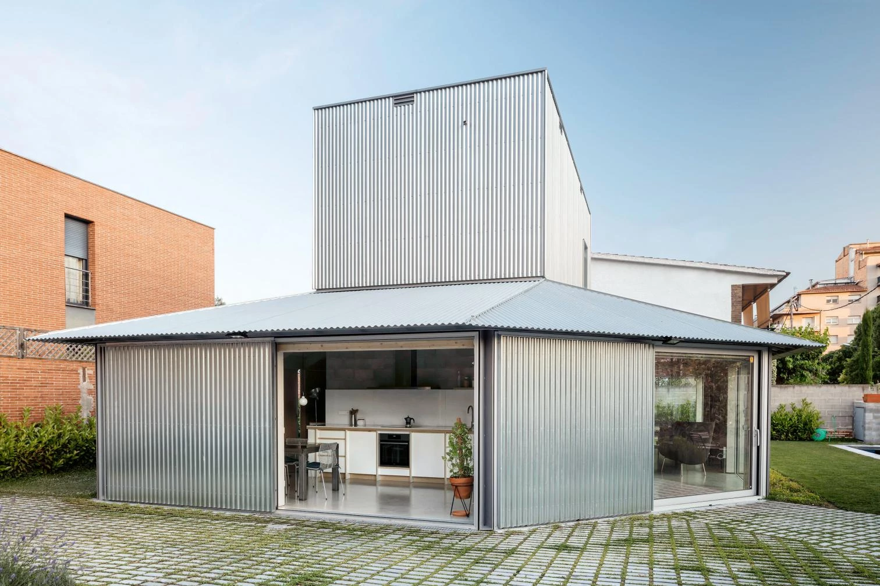
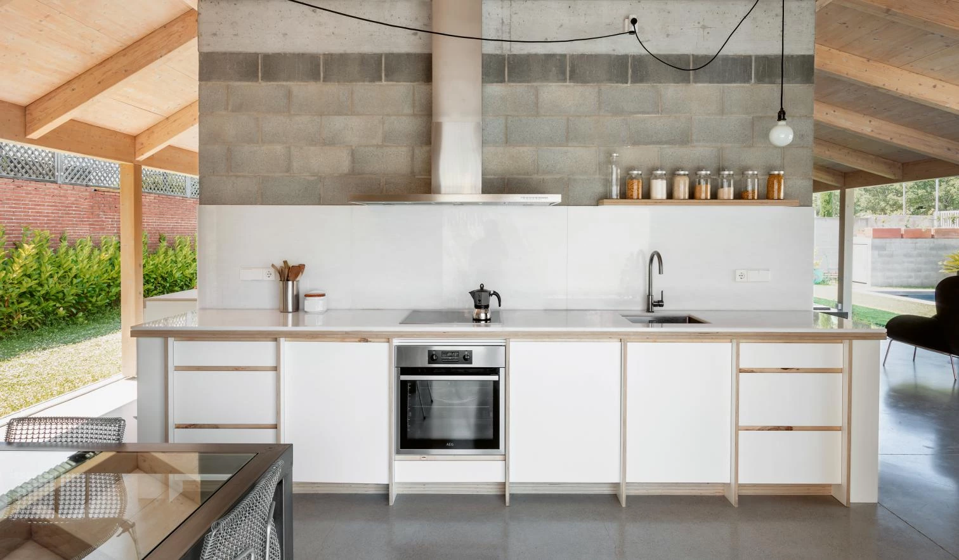
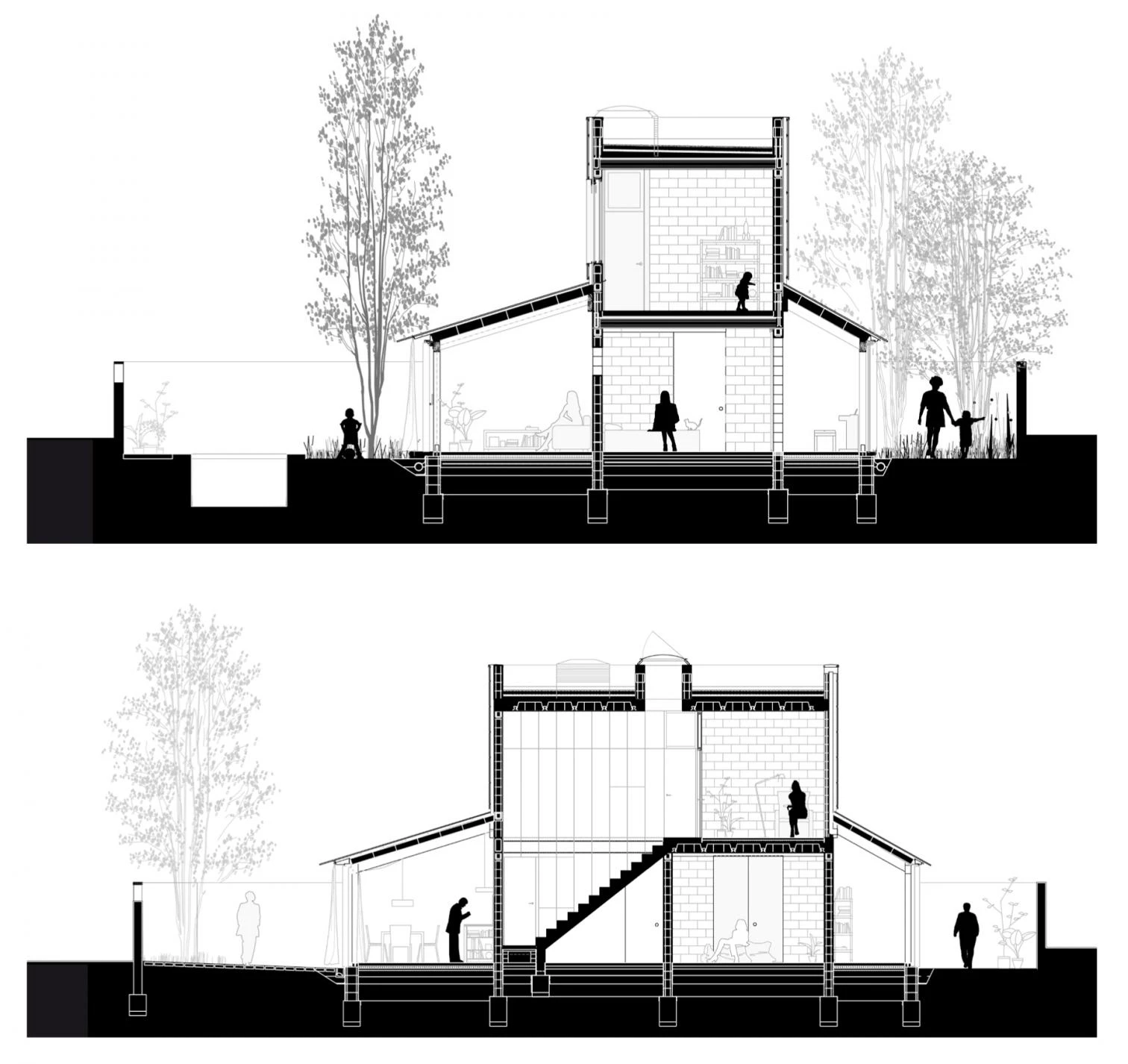
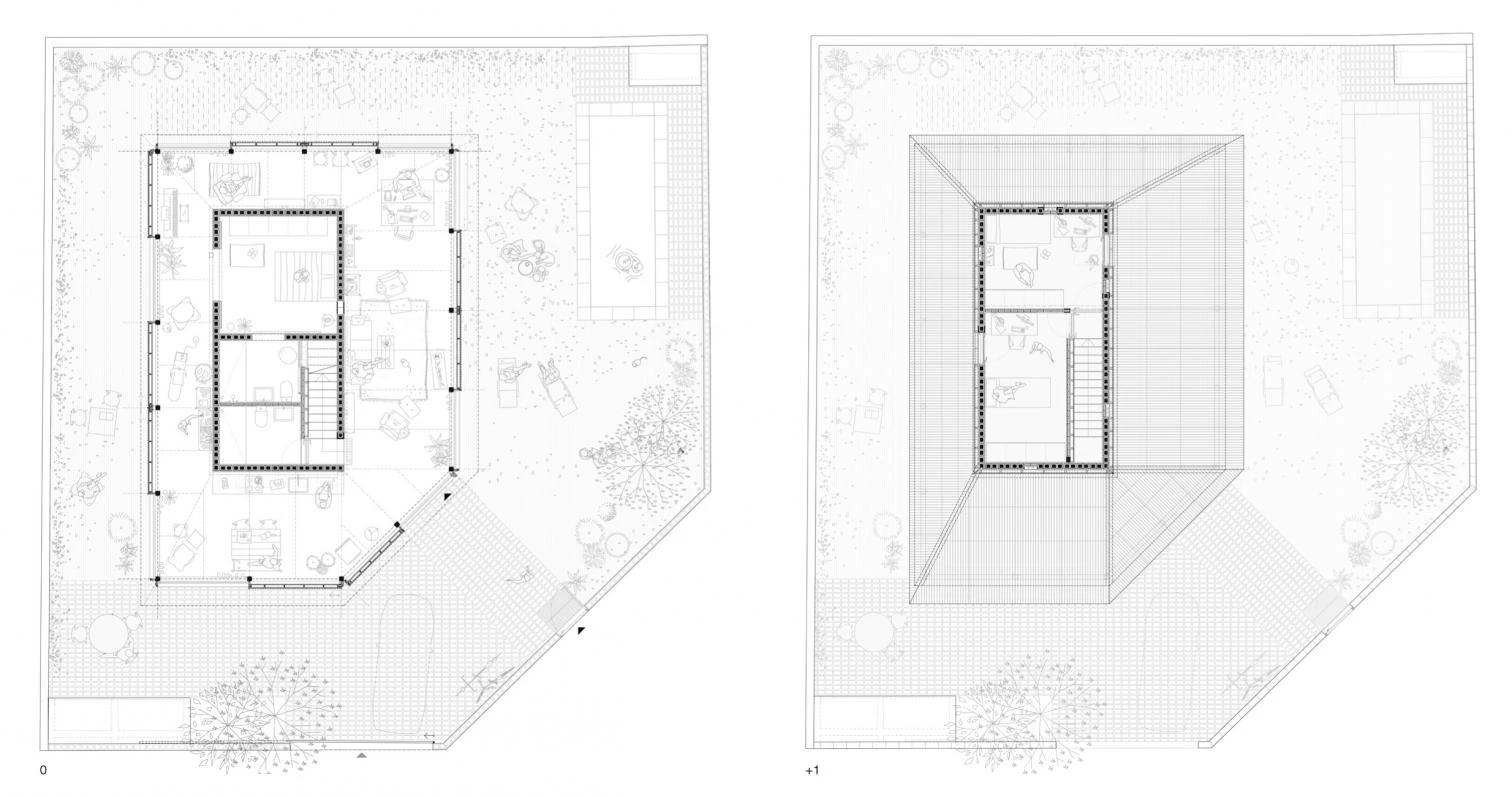
Arquitectos Architects
Harquitectes / David Lorente, Josep Ricart, Xavier Ros, Roger Tudó; Blai Cabrero, Jordi Mitjans, Montse Fornés (equipo team).
Consultores Consultants
Carles Bou (aparejador quantity surveyor).
Superficie Area
154 m².
Fotos Photos
Adrià Goula.

