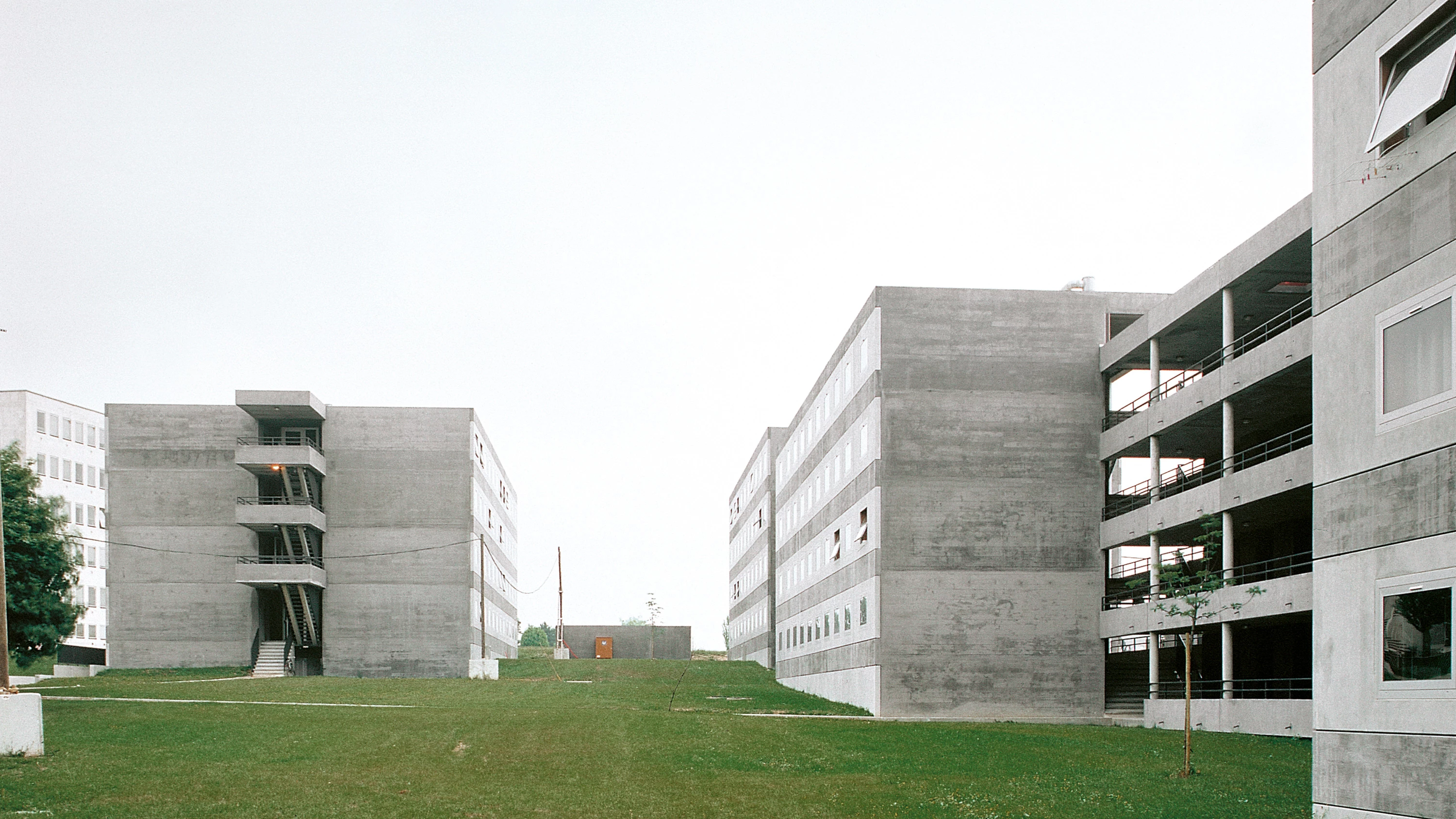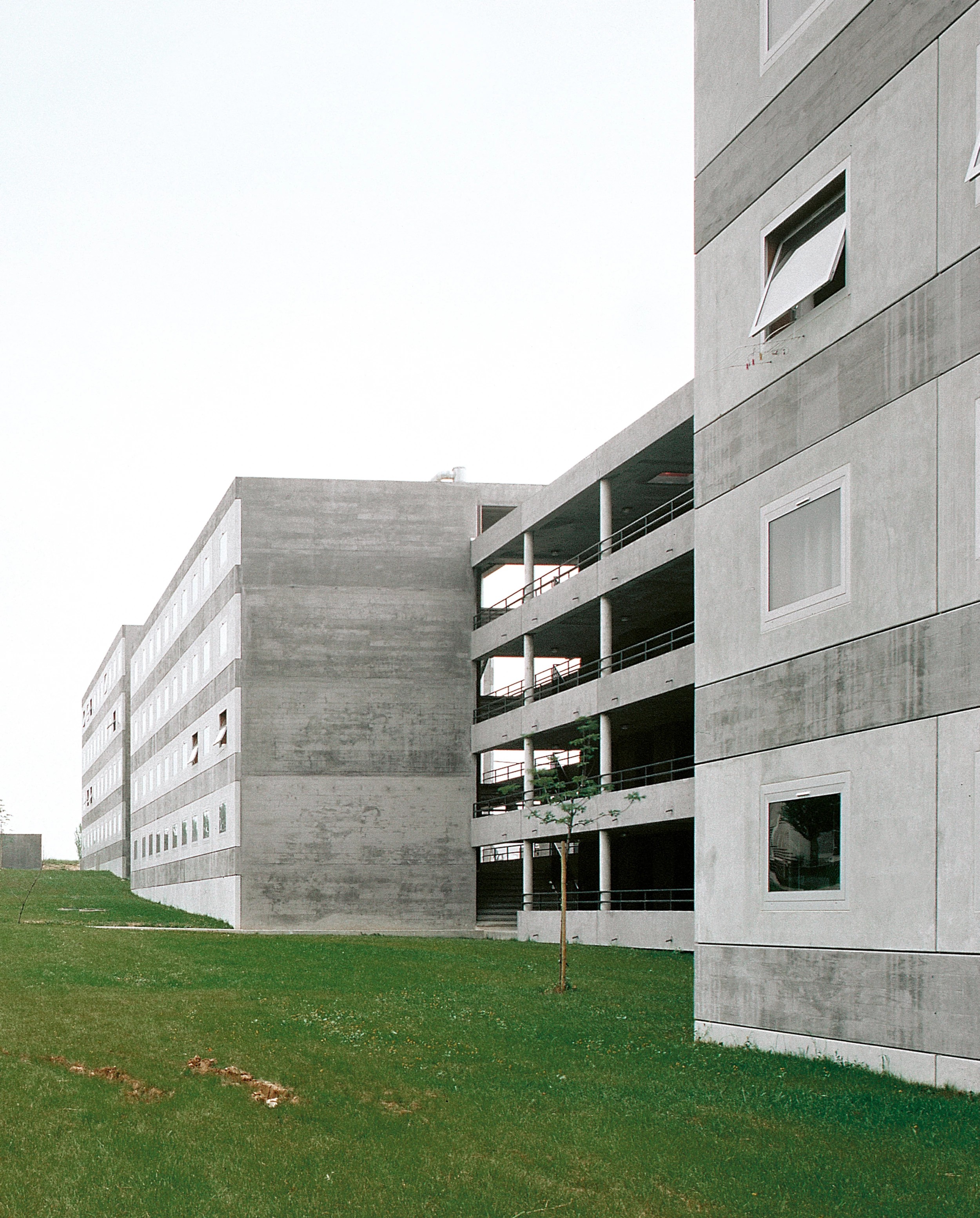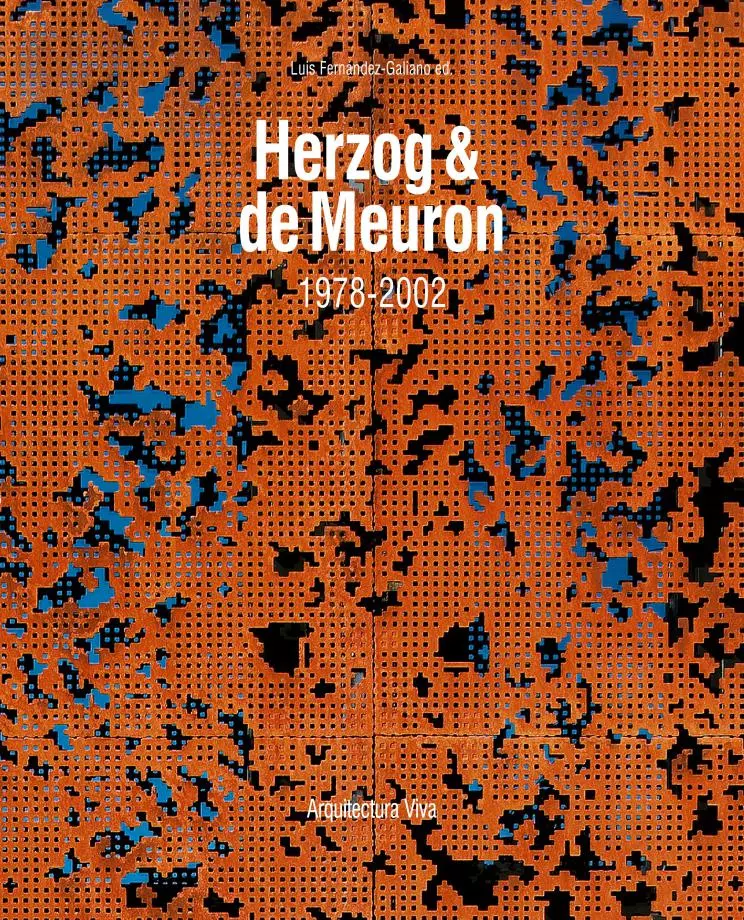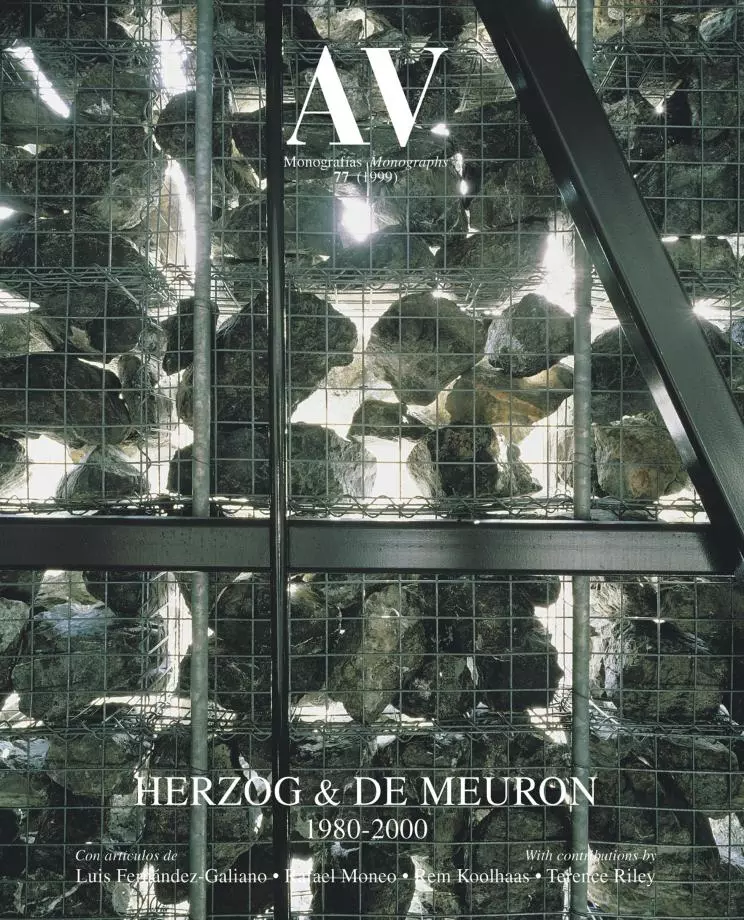Antipodes I, Student Housing, Dijon
Herzog & de Meuron- Type Residence Housing Collective
- Material Concrete
- Date 1990 - 1992
- City Dijon
- Country France
- Photograph Margherita Spiluttini Hisao Suzuki
Set within the second growth ring of the city of Dijon, the campus at the University of Burgundy has been reorganized under a joint collaboration between the studio and Rémy Zaugg. A new thoroughfare known as ‘Twenty First Century Avenue’ structures the complex and links complementary uses for the student community services such as residencies, institutes, shops and sports facilities. The Antipodes I complex is set beside this urban axis, integrated into the succession that alternates built-up zones and green areas, and marks the transition from the campus to the surrounding natural areas.
In order to accommodate the 355 apartments required by the brief, a block was designed – 300 metres in length – which could be grouped flexibly in response to the different urban requirements. This basic unit has a very broad open corridor with the dwellings attached to one side, their dimensions ranging from 18 square metres for individual apartments to 99 square metres for the collective housing model which is shared by 6 students. The three metre wide gallery forms a relational and meeting space that improves and extends the scant student habitat in the form of a semi-covered terrace. The initial idea of linking interior and exterior by means of transparent garage doors ultimately proved impossible, but the bakelised wooden panels which now separate the apartments from the corridor add a feeling of furniture to the space, turning the area into a sort of living room, a domestic focal point.
This covered passage is also a north-south feature that runs parallel to the street and acts as a backbone for the whole unit. The room packages alternate in their attachment to one side of the passageway and the other, thus defining a series of open courtyards on the facade. On the street side of the building, the setbacks group the letterboxes and students’ bicycle racks behind a low wall, while the opposite side opens unhindered onto the landscaped garden. The contrast between the terse dormitory elevations and the sculptural effect of the sills on the corridor frontages visually reduces the length of the operation. The staircases that break the headwall and the staggered blocks that adapt to the terrain also contribute to this fragmentation, but without relinquishing the cohesion guaranteed by the differently toned horizontal concrete belts that bind the unit together.[+][+]
Cliente Client
Universidad de Borgoña
Arquitectos Architects
Jacques Herzog, Pierre de Meuron
Colaboradores Collaborators
Harry Gugger, Isabel Díaz
Contratista Contractor
S. N. Ravetto
Fotos Photos
Margherita Spiluttini, Hisao Suzuki








