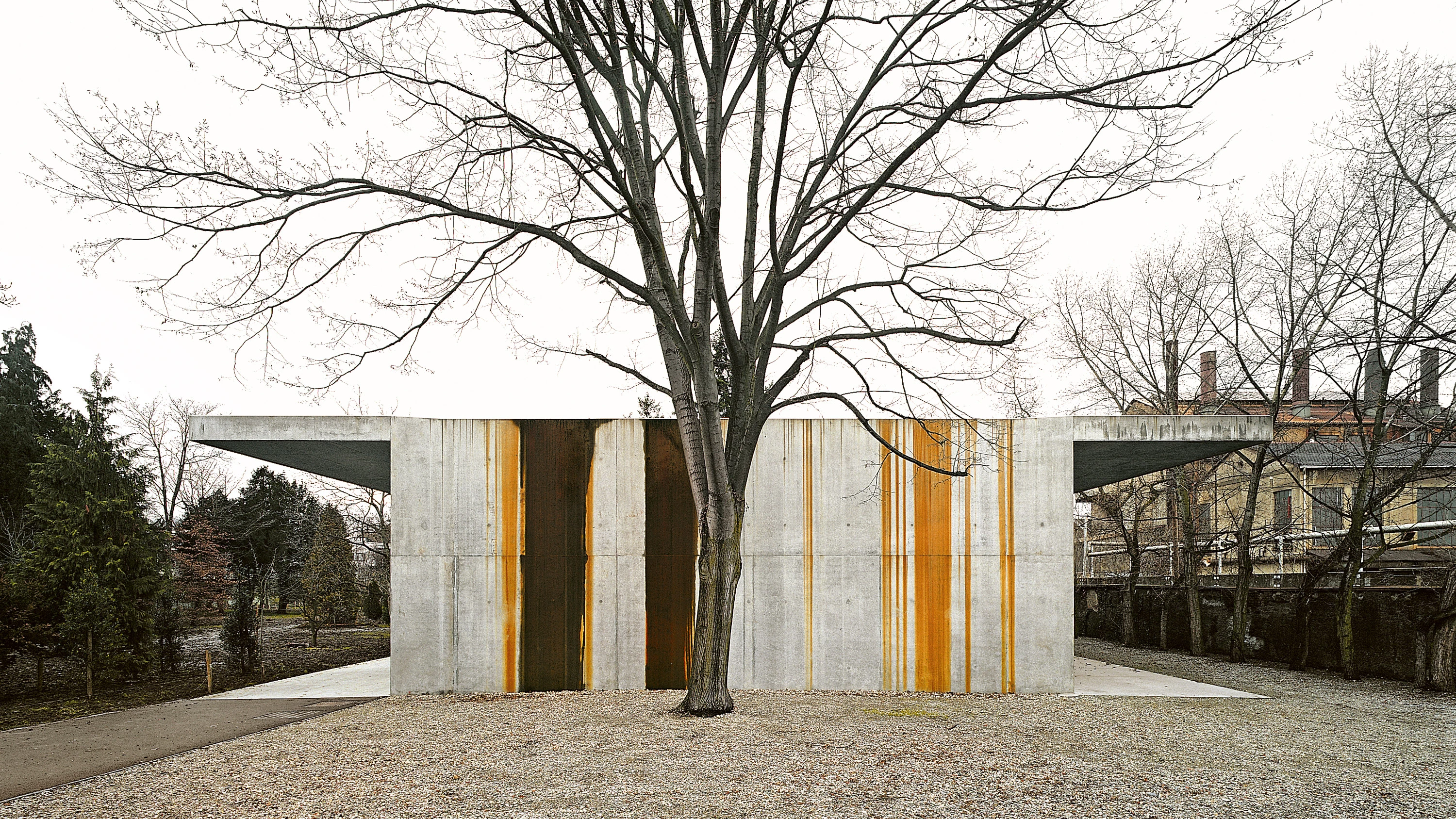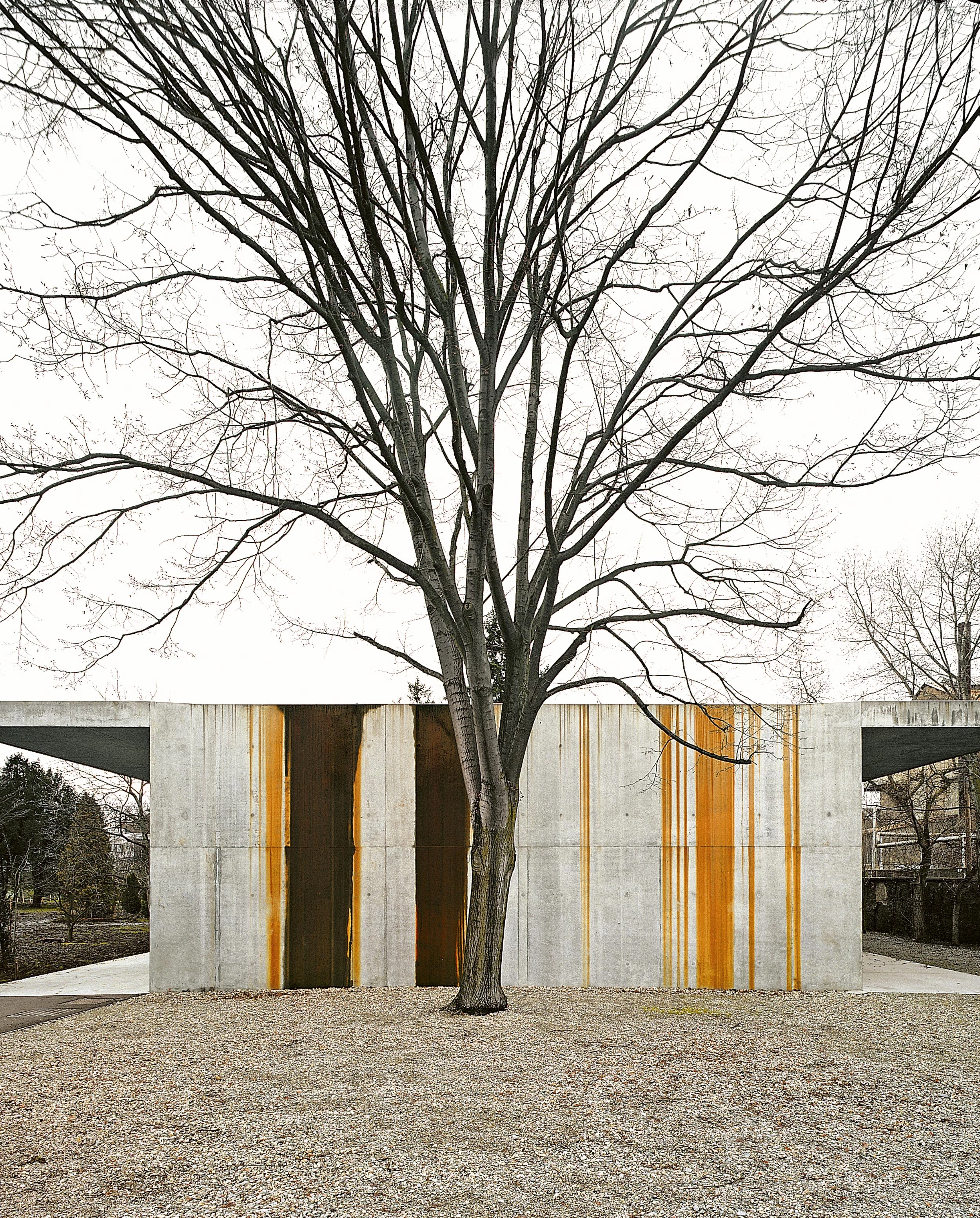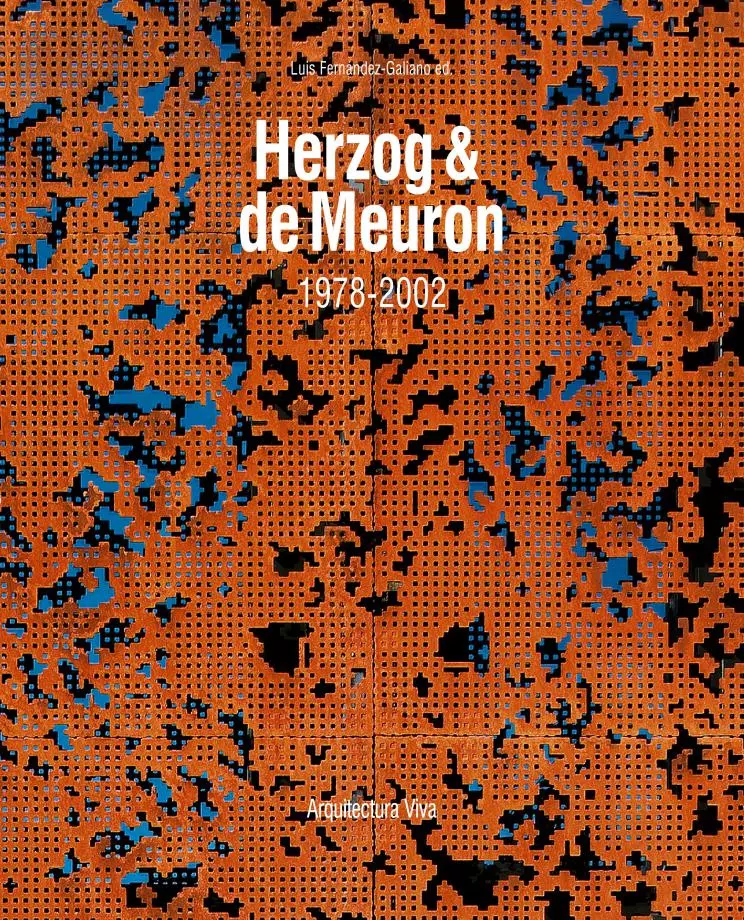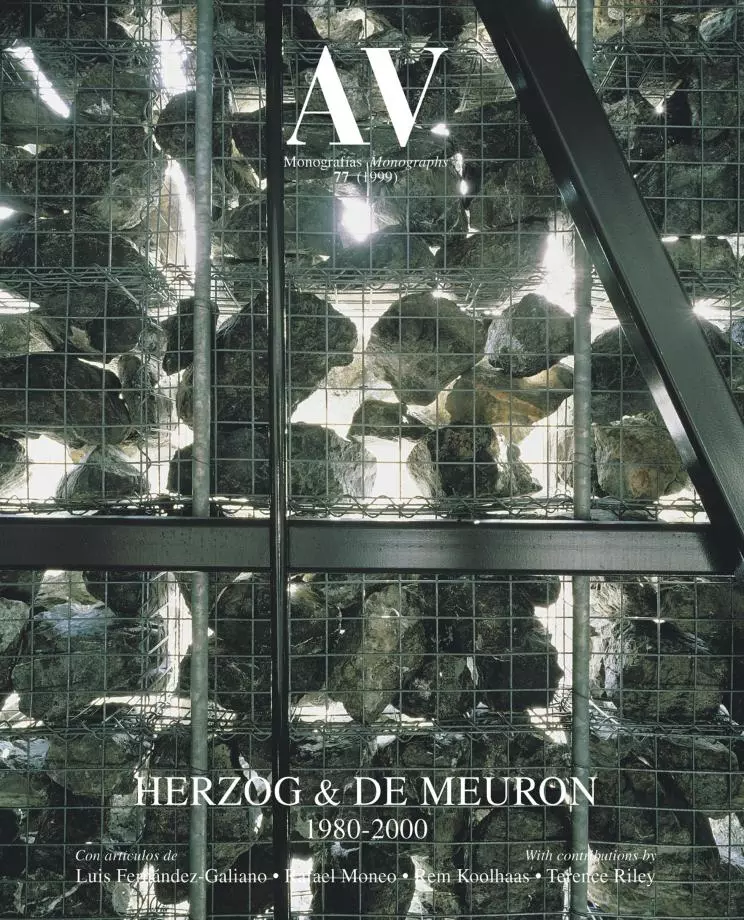Studio Rémy Zaugg, Mulhouse
Herzog & de Meuron- Type Commercial / Office Studio
- Material Concrete
- Date 1995 - 1996
- City Mulhouse
- Country France
- Photograph Christian Richters Margherita Spiluttini
Collaboration with other disciplines is a distinctive feature of the studio, one of the longest-standing, most frequent and intense being with the artist Rémy Zaugg. Beginning in 1990 with the rezoning plan for the Burgundy University in Dijon, the list of works in common includes the Antipodes I complex on the same campus, the Basel town plan and the Aarau Museum annex. The painter’s studio beside his home in Mulhouse-Pfastatt was a further opportunity to prolong this exchange of ideas in which the artist took on his role as client from a dual perspective. With a body of pictorial work that has gradually distanced itself from representation, Zaugg has also produced books containing his experiments with perception and the definition of art spaces, which are highly influential in German Switzerland.
On a profusely wooded site, the new workspace is somewhat of a summary of the different scenarios that the painter has used as studios during his career. It is linked as an independent piece in the group consisting of the patrician villa and the gardener’s dwelling. The clinker brick wall around the property, an adjacent factory and the large linden tree that dominates the open space between the buildings were the keys for an architecture aimed at stressing the presence of the existing elements. The proposed concrete parallelepiped raises its sides in awnings that produce a sheltered outdoor zone while preventing this austere prism from being perceived in the garden as a bunker brandishing its isolationist will at the world. Work and exhibition space at the same time, the studio has two rooms of the same height, distinguished by their ground plan proportions and orientation rather than a designated function.
To define the calm space being sought, a roof lighting system was designed that rejects the artifice often associated with museum skylights. Covered by standard catalogue translucent pieces, the rectangular apertures in the ceiling provide constant, uniform lighting that is filtered through film attached to the outer face of the domes, thus obviating constructions and adjustment mechanisms to prevent excess lighting. Outside, the south headwall of the building again supports the mineral deposits washed down by rainwater. This painted background to the linden tree separating it from the house transforms this piece of architecture into a tool for reinventing creative activity.[+][+]
Cliente Client
Rémy Zaugg
Arquitectos Architects
Jacques Herzog, Pierre de Meuron, Harry Gugger
Colaboradores Collaborators
Reto Oechslin, Thomas Allemann, Marco Trombetta
Consultores Consultants
Andreas Zachmann (estructura structure)
Fotos Photos
Christian Richters, Margherita Spiluttini








