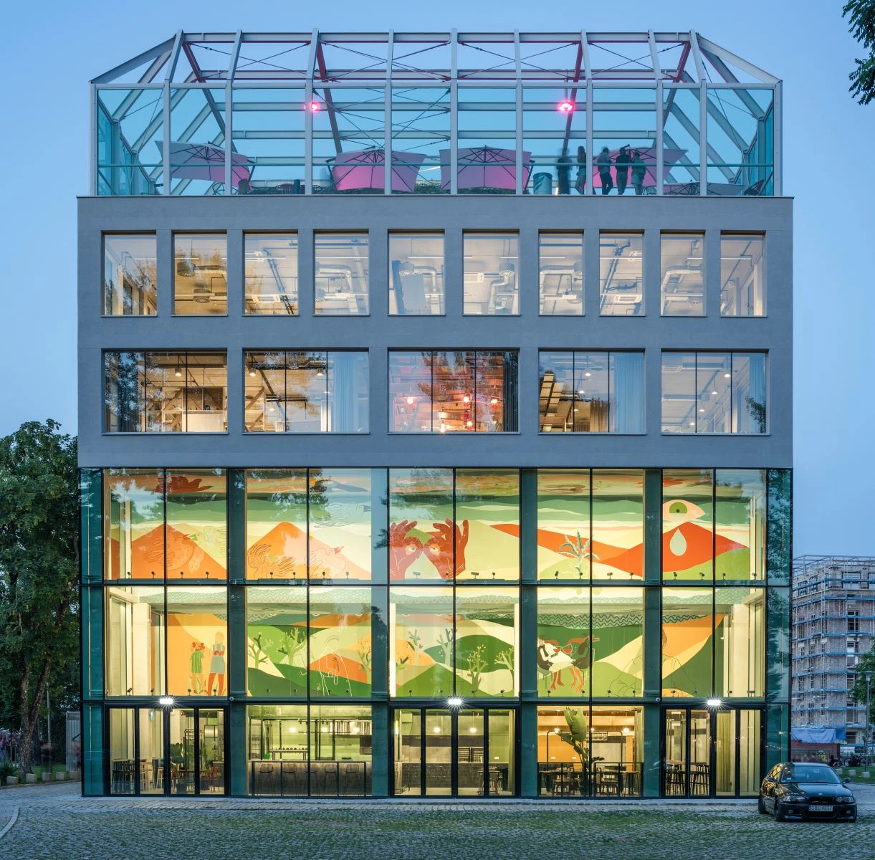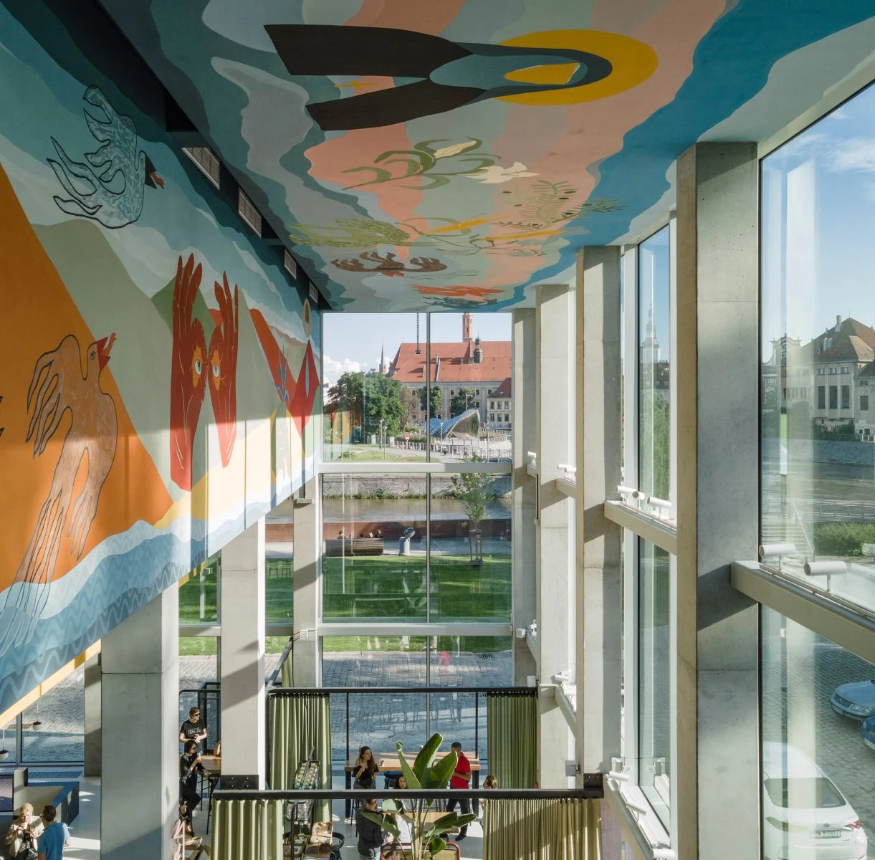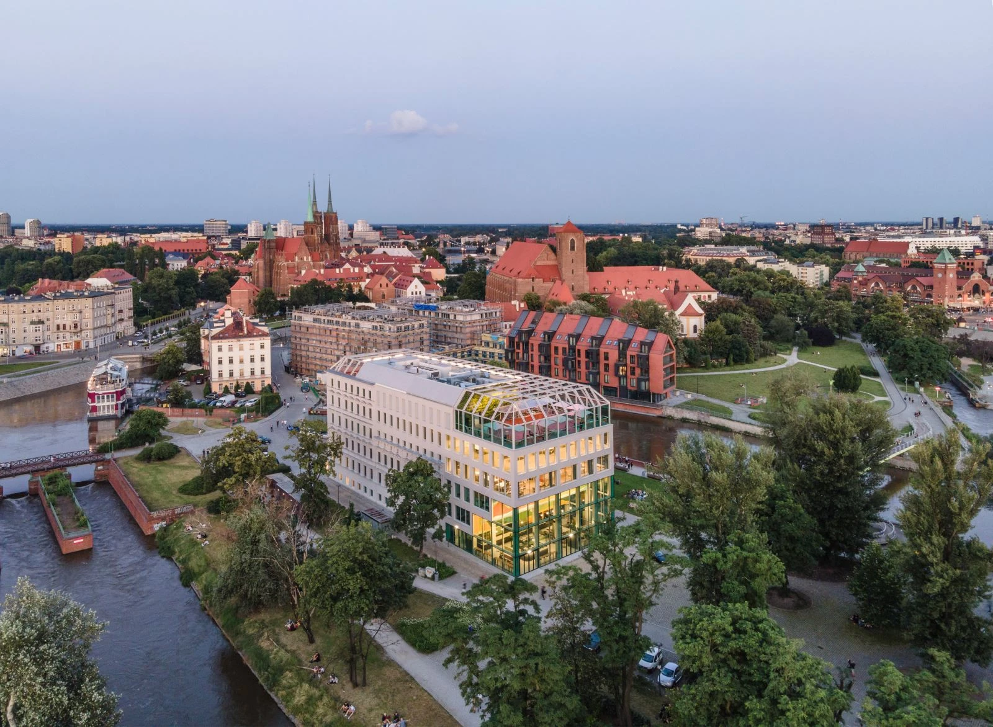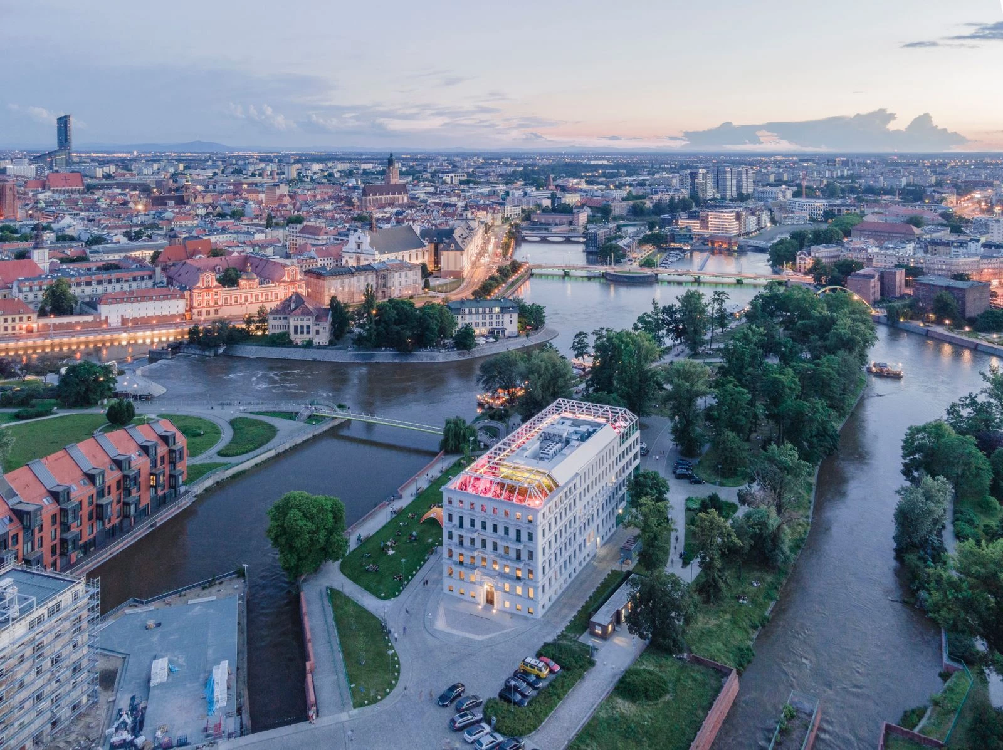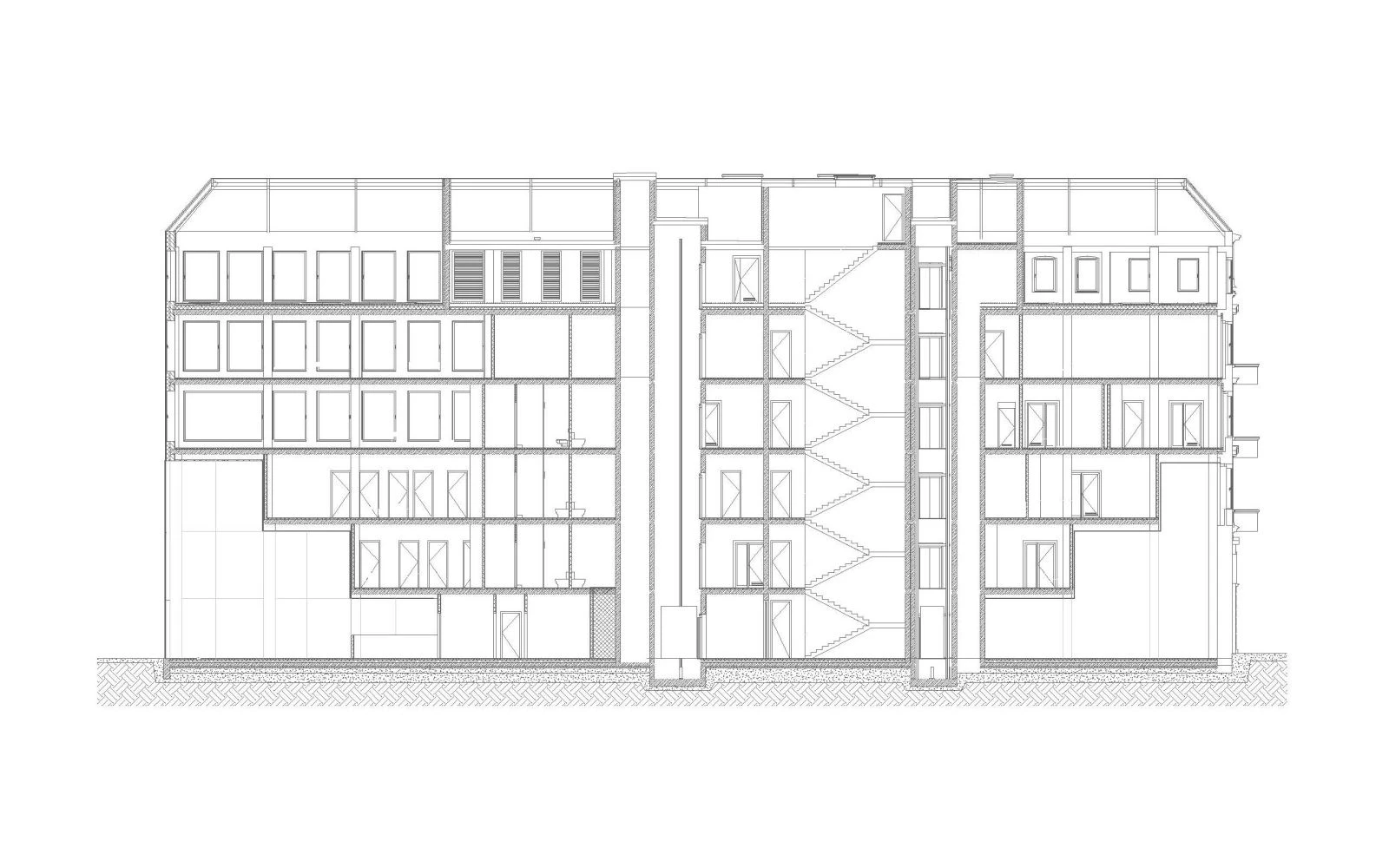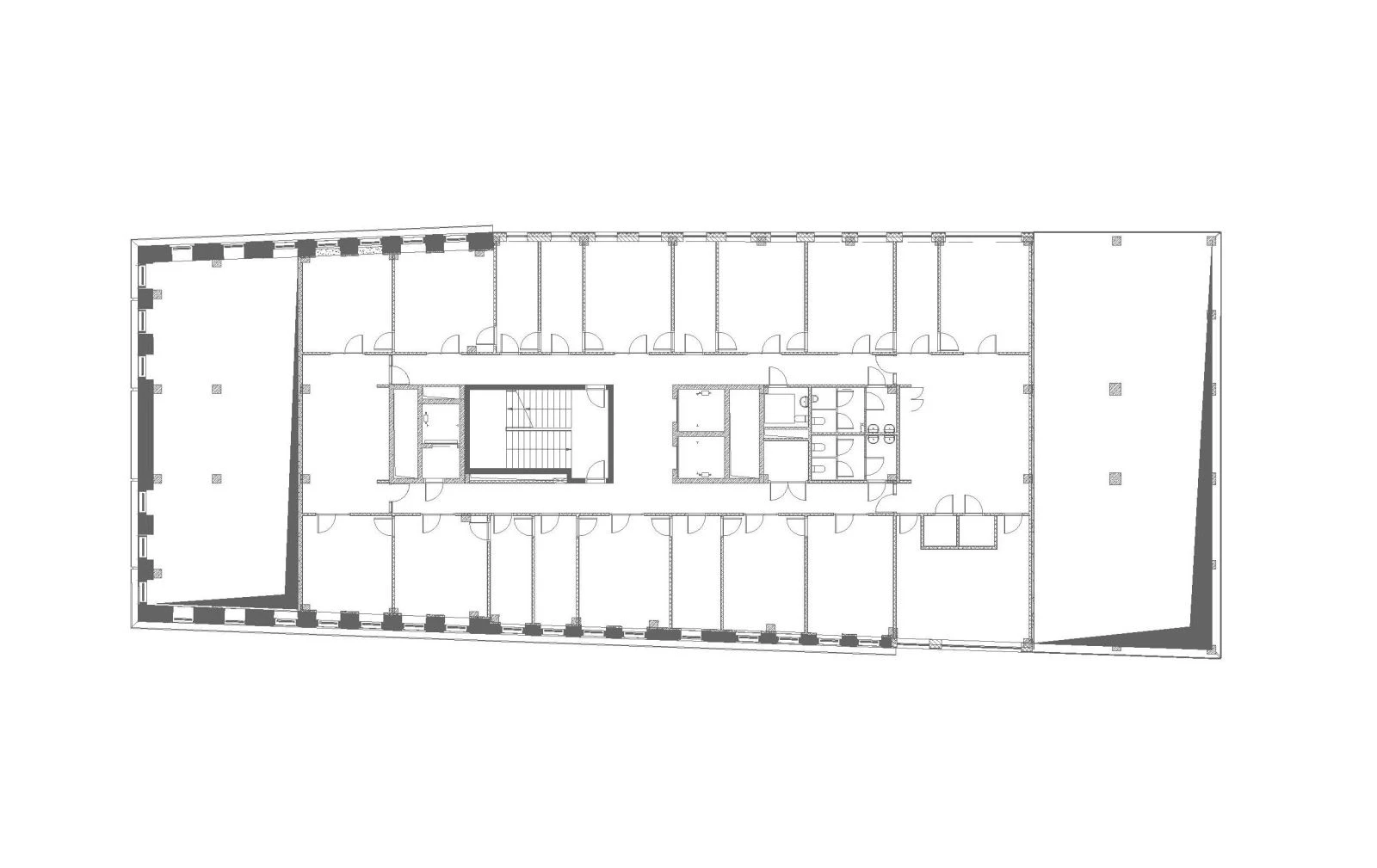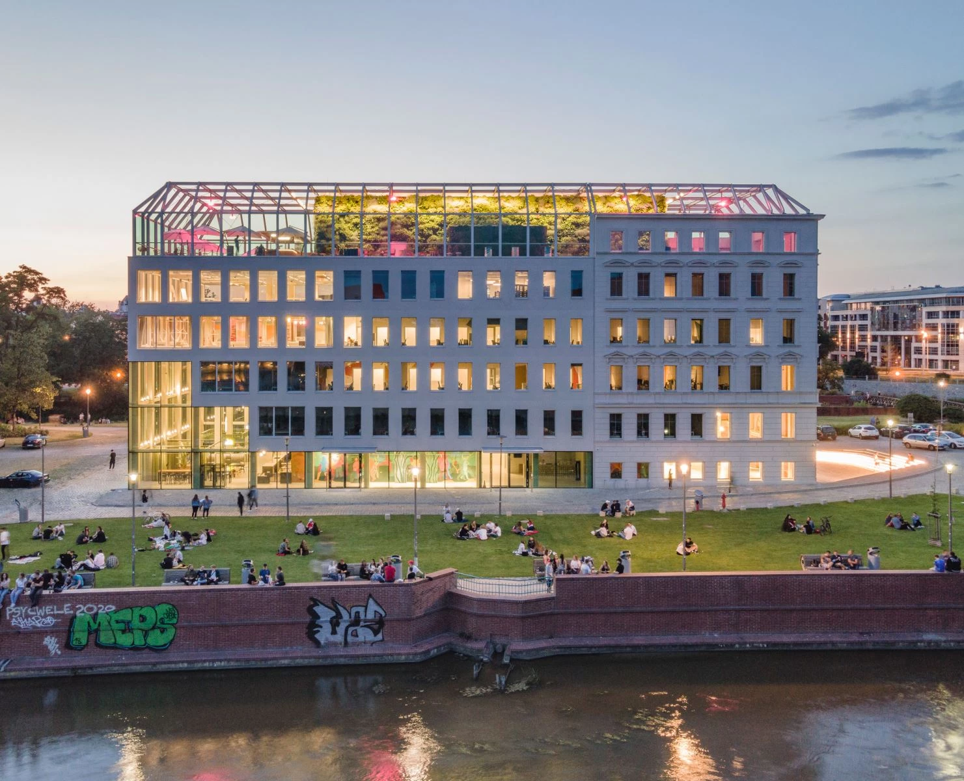Concordia Design building, Wroclaw
MVRDV- Type Refurbishment Culture / Leisure Commercial / Office
- Date 2020
- City Wroclaw
- Country Poland
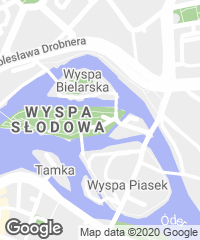
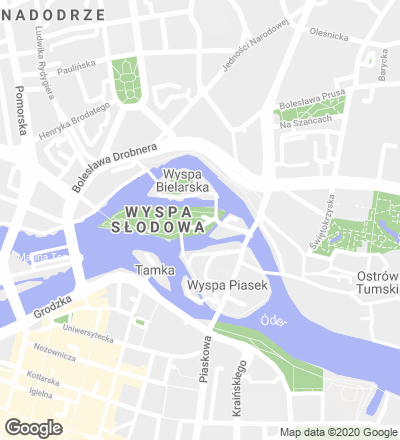
Located in the western Polish city of Wroclaw, which was the German Breslau, the Concordia Design building highlights the Dutch firm MVRDV’s capacity to deal with all kinds of situations. In this case the situation could hardly have been more complicated. The task at hand was to create a complex of mixed uses – coworking spaces, an events venue, retail units, a food hall, and a rooftop terrace – out of a listed 19th-century building that was the only structure remaining on Stodowa Island in the wake of the Siege of Breslau during World War II, the facade of which, moreover, was to be retained.
The problem to address was how to create a contemporary and dynamic building on a spot so loaded with past tragedy? How to integrate a facade in ruins with the new envelope that the renovation and extension program required?
MVRDV’s answer was a bifrontal composition, two-faced like Janus, “the Roman deity of transitions.” While on one side the building presents itself as a ‘whole,’ owing to the continuity of windows and impost lines and to the symmetry of the two short facades, in the opposite direction it willingly expresses its collage nature, thus stating, however subtly, a distinction between old and new, between tragic past and civic future.
