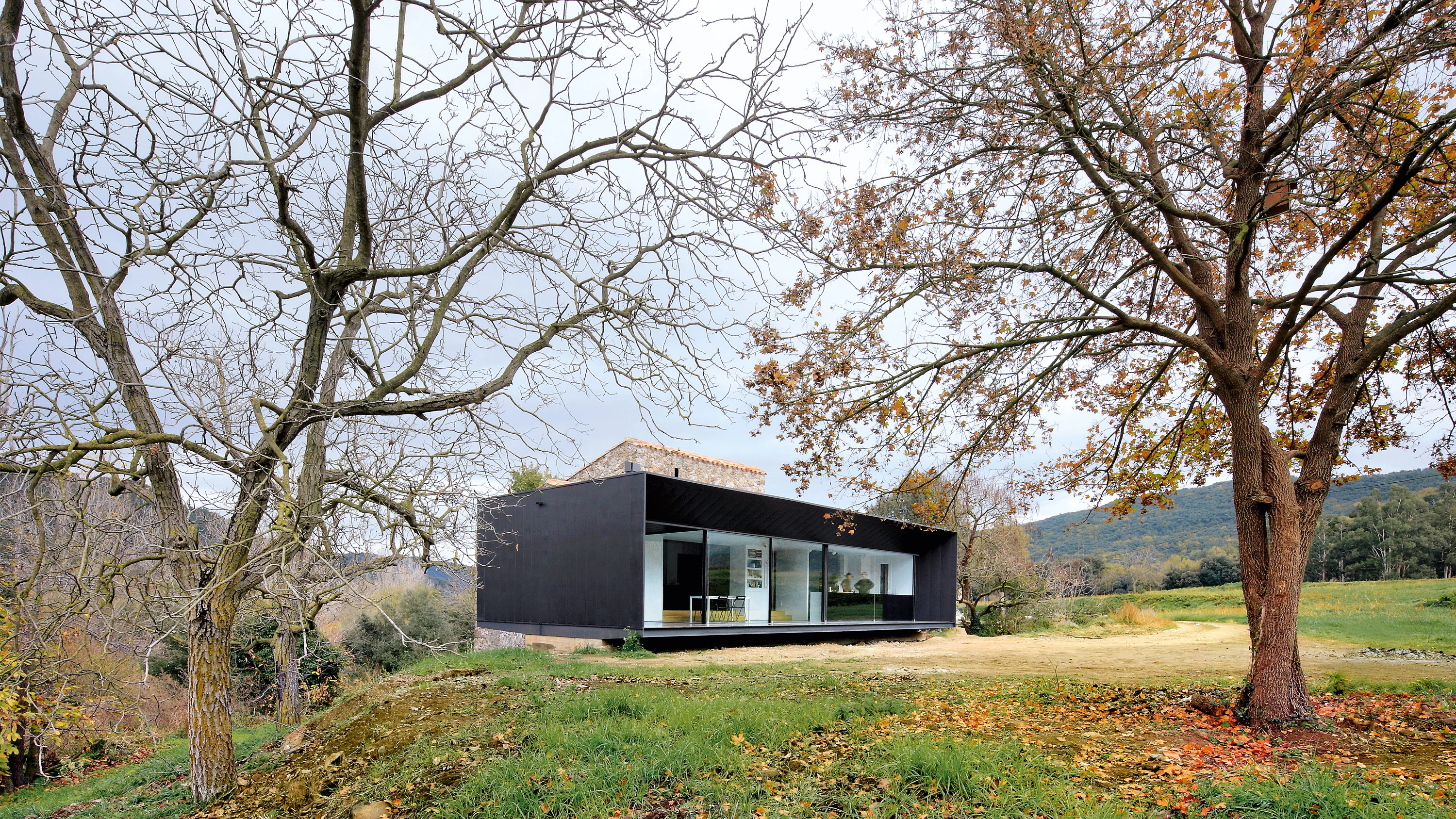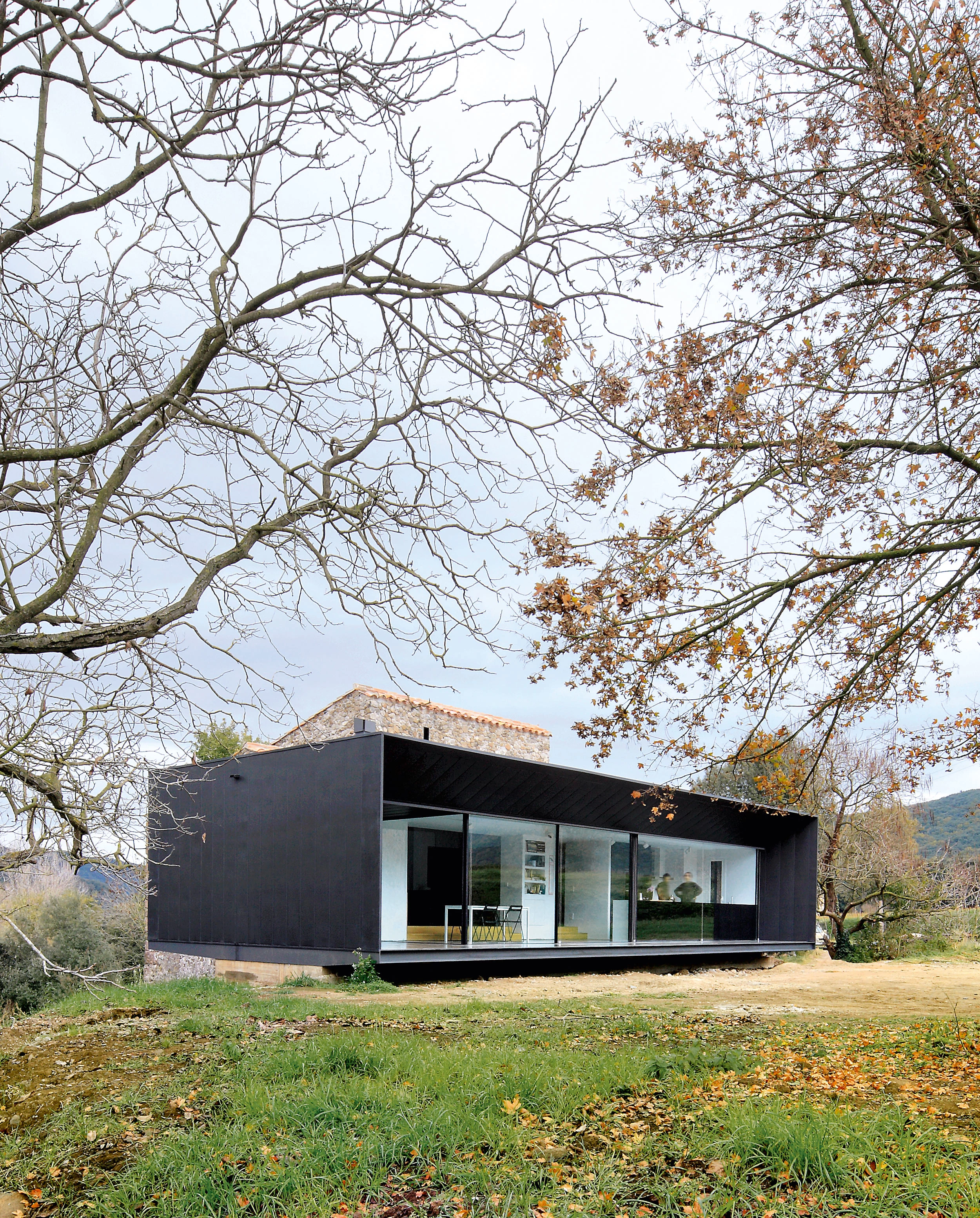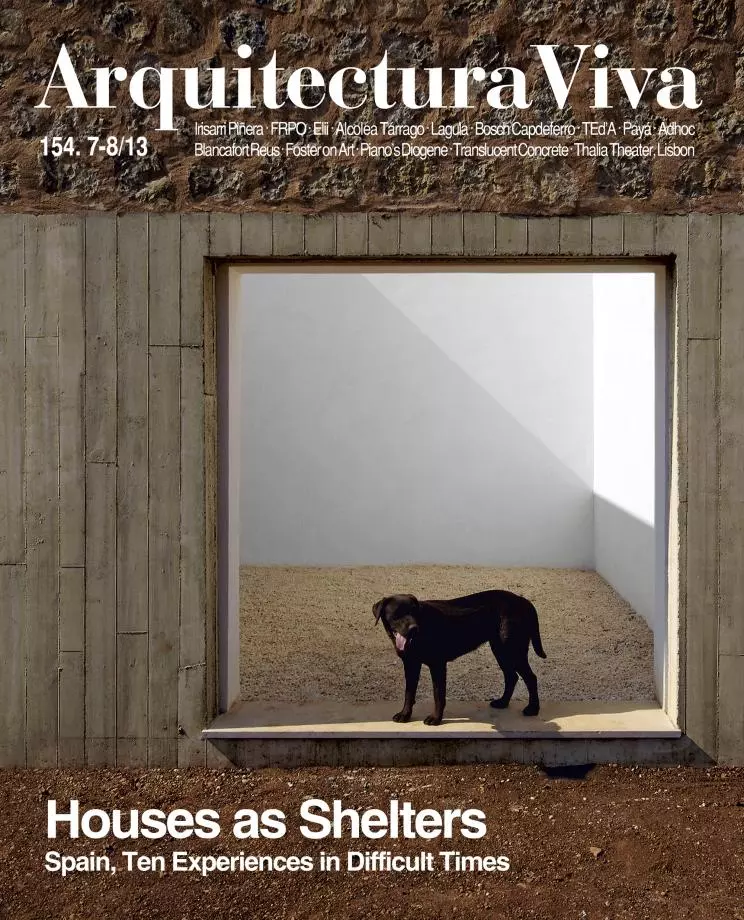Porch House
bosch.capdeferro arquitectura- Type House Refurbishment Housing
- Material Metal Zinc
- Date 2010
- City Santa Pau (Girona)
- Country Spain
- Photograph José Hevia
Can Creuet is an 18th-century construction located in Santa Pau, within the natural park of La Garrotxa. It sits on one of the geological formations that are characteristic of the area, of volcanic origins and formed by small terraces which give a nuance to the dominant flatness of the valley. The original house, compact and hermetic, was built as a shelter from rough climate conditions.
Conceived to ‘complete’ the place, maintaining the attributes of the preexisting construction but addressing its deficiencies, the project involved refurbising the old building and adding a volume that unfolds like a porch on the house’s south facade, formerly occupied by livestock. This part of the enlarged dwelling accommodates the daytime activities of the household, which needs spaces that are larger and more open than the original building can offer, and can now more directly engage with the privileged surroundings. Helping to give character to this marriage of new and old is the contrast between the lightness and geometric boldness of the ‘porch’ on one hand, and on the other, the massiveness and irregularity of the original stone structure. The contrast is accentuated by the finish that has been applied to the porch: a cladding of black zinc plate whose aesthetic neutrality frames the changing spectacle of the exuberant nature around.
Obra Work
Casa Porche Porch House in Santa Pau-La Garrotxa, Gerona (Spain).
Arquitectos Architects
bosch.capdeferro arquitectures / Ramón Bosch y Bet Capdeferro.
Colaboradores Collaborators
X. de Bolós (jefe de proyecto team leader); J. Anglada.
Consultores Consultants
GMK associats (estructuras structural engineering); Enco, Aplicacions d’Enginyeria i Control (instalaciones MEP consultant).
Fotos Photos
José Hevia.







