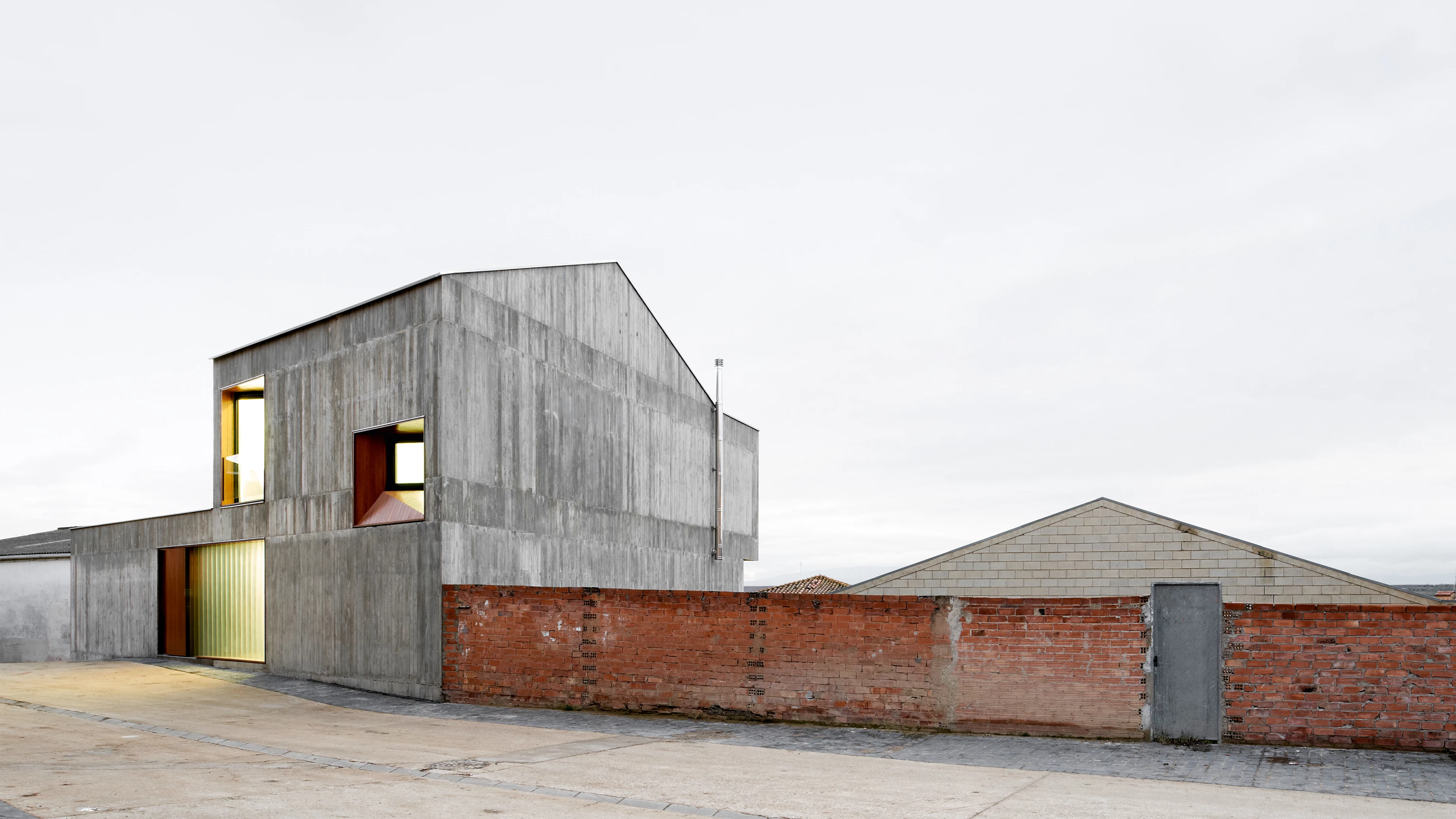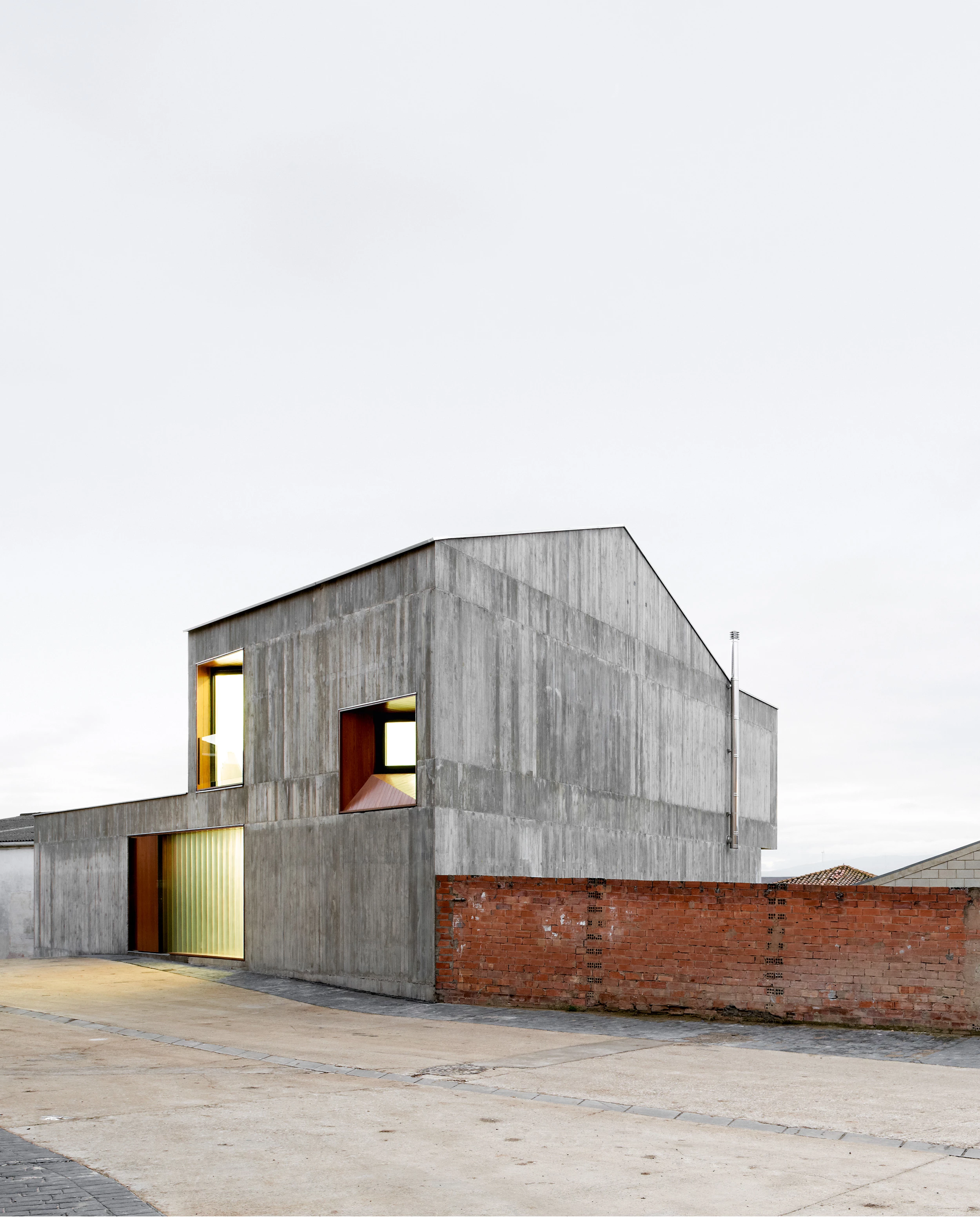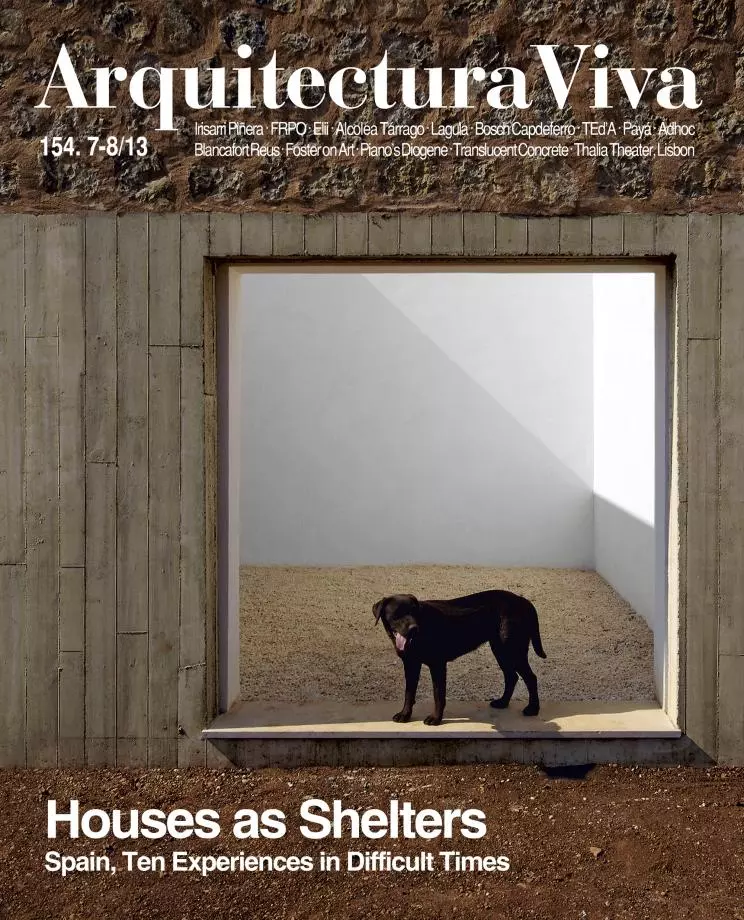MP House
Alcolea + Tárrago- Type House Housing
- Material Concrete
- Date 2012
- City Sesma (Navarra)
- Country Spain
- Photograph Iñaki Bergera
The program of this house – the design for which was selected by the owners following a competition of sorts – addresses the needs of a couple with two small children who decided to live in a small town. The answer to their demands was a simple volume – monolithic and petrous in character – with an archetypical geometry that rests on the use of two groups of materials: the concrete whose texture shows the marks of the formwork of boards, and the dyed pinewood cladding the jambs of the openings.
The geometry of the house addresses a search for good views and the best solar orientation, in the process getting round the nearest obstacles and freeing up as much land as possible to make room for a vegetable garden. So the building is positioned on the highest part of the plot and adjusts to the preexisting alignments, opening up to views of the cereal fields and the hills beyond that define the fertile lowlands along the Ebro River.
For the same purpose the garage is separated from the main volume of the house, closing up the north front of the lot. Between them is a vestibule for entering on horseback, recalling the entrance halls of old stately homes. The dwelling interacts with the garden through large openings at ground level, creating a unique space that is at once a kitchen, a family living room and a small office.
Obra Work
Casa MP MP House in Sesma, Navarre (Spain).
Arquitectos Architects
alcolea + tárrago / Rubén Alcolea & Jorge Tárrago.
Colaboradores Collaborators
L. Zaldua, A. Acilu, I. Bilbao, J. Ugarte.
Consultores Consultants
Víctor Goñi & Helena Goñi (estructuras structural engineering); Isabelino Río (arquitecto técnico quantity surveyor); Tecnocemento (cemento especial special cement).
Fotos Photos
Iñaki Bergera.







