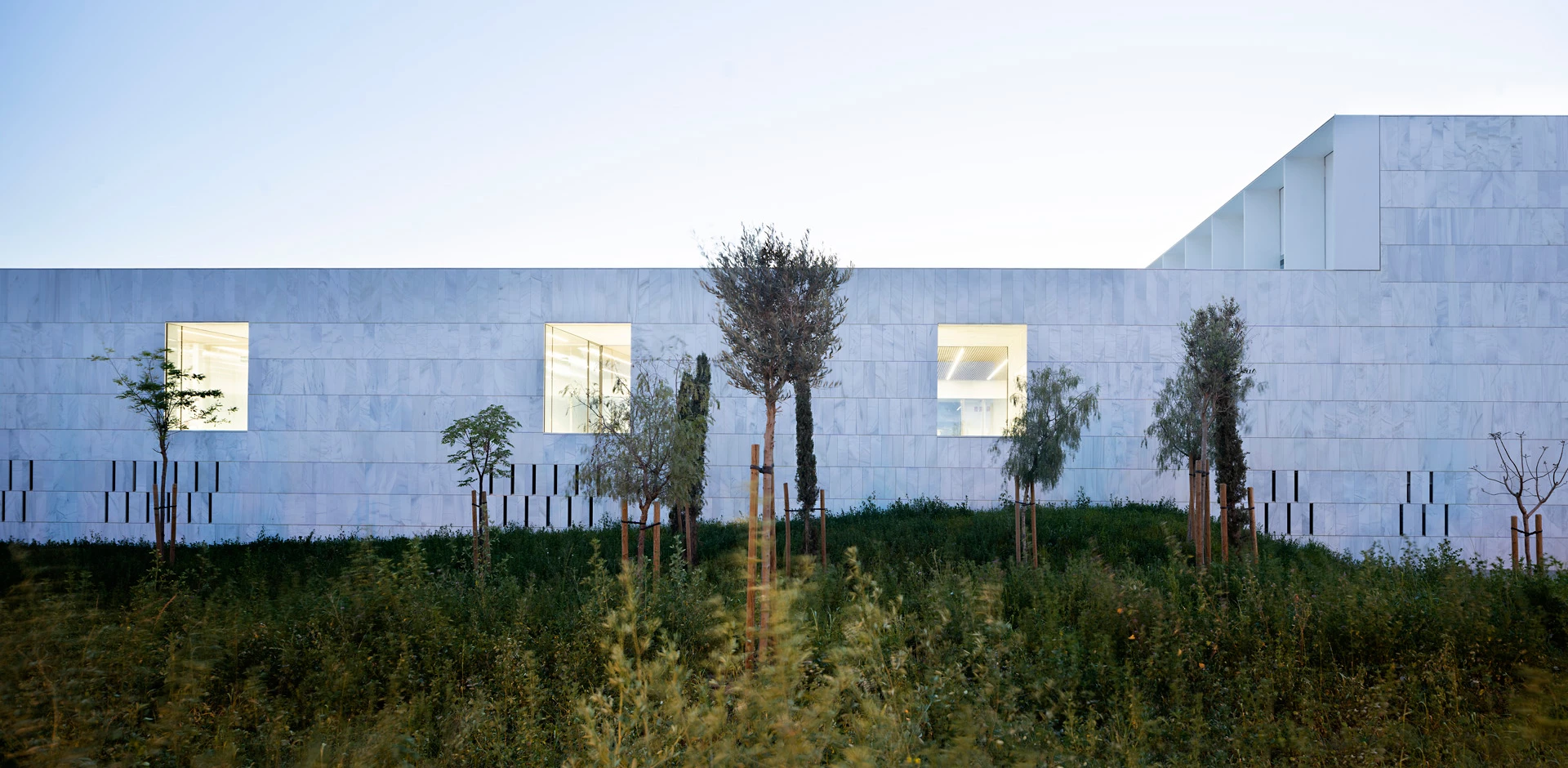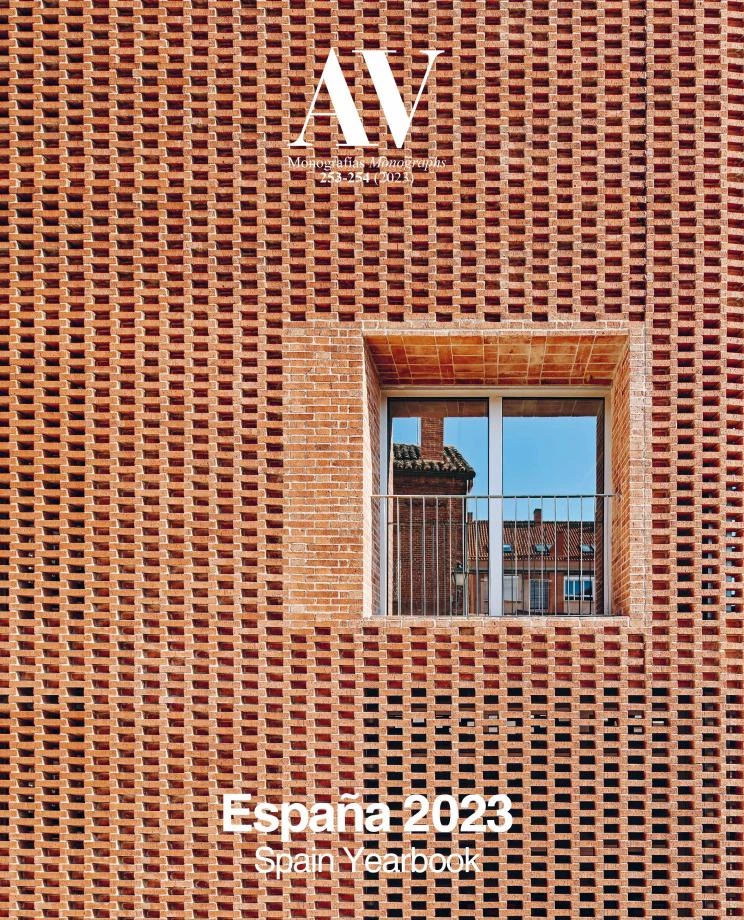Government Pavilion and Paraninfo at Málaga University
Roberto Ercilla Lecumberri & Cidoncha Alcolea + Tárrago- Type Education University
- Material Marble Stone
- Date 2020 - 2021
- City Malaga
- Country Spain
- Photograph Javier Callejas
- Brand Cosentino
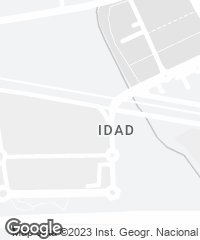
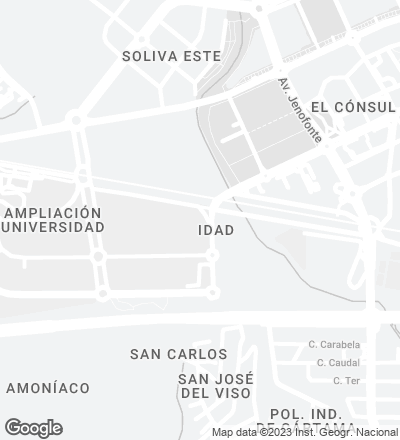
The government Building is located at the Teatinos campus, west of the city of Málaga. It hosts the presidency of the University among several other services, which were scattered through the city until now. The project also includes an additional 800-seat auditorium (the largest in the city), a botanical garden, and an outdoor theater. The project seeks to be essential in its figuration, pointing to elemental architecture types, and with a timeless and abstract expression. The two volumes define a very representative character while establishing a conversation in a densely vegetated park. Both volumes are mostly built with a single material: local white marble.
The Government Building is defined by inhabiting the space created around two extensively vegetated patios. These outdoor spaces – courtyards – include local species that provide shade, fresh air and control temperature, connected to the administration areas. These two courtyards take on a representative and iconic role, they improve the environmental conditions and democratize the relationship between the different programs. The thick perimeter of the building includes all secondary spaces – stairs, elevators, restrooms, storage, and meeting rooms–, allowing the rest of the plan to be fully open and flexible while looking directly at the courtyards without further interruptions. Deep perspectives accentuate the horizontality, creating an open and free plan for workspaces with great flexibility.
The Auditorium is embedded gently into the topography to minimize its impact and save energy. It is organized by a perimeter of foyers and secondary uses that surround the main hall. The main foyer gives access to the hall and the box, and reads as a natural extension of the exterior spaces. At the same time it connects the auditorium hall with the Government building, defining an ambiguous and fully shaded exterior.
The open spaces adapt naturally to the original topography. A network of paths connects the different buildings while navigating through a rich garden of native and Mediterranean species, chosen for their low maintenance and water needs. Trees are arranged in groups that create spots of shade and calm through the campus. Additional species are planted to improve the natural regeneration of the current soil and to make the park sustainable in a long term basis.
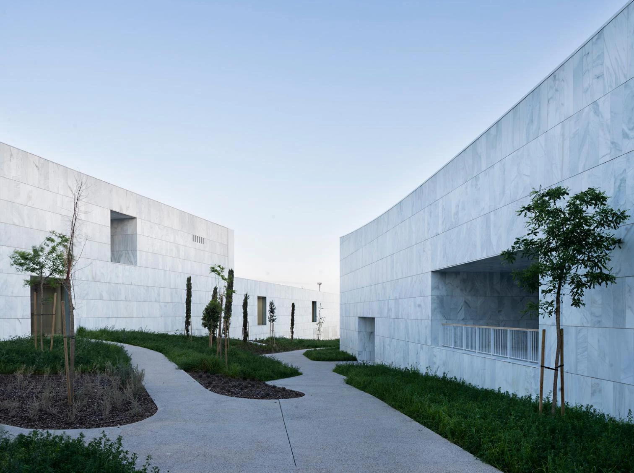
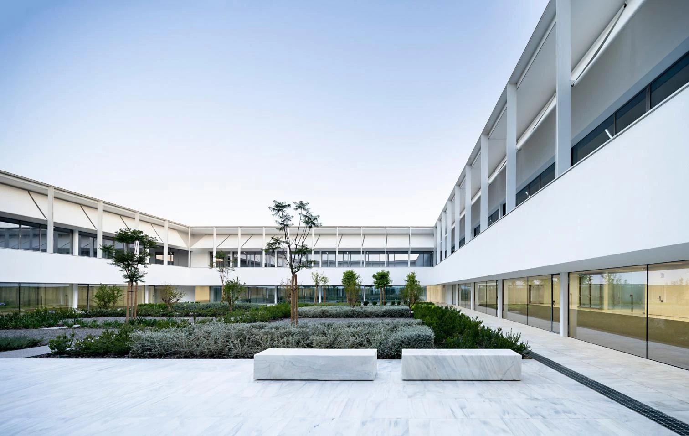
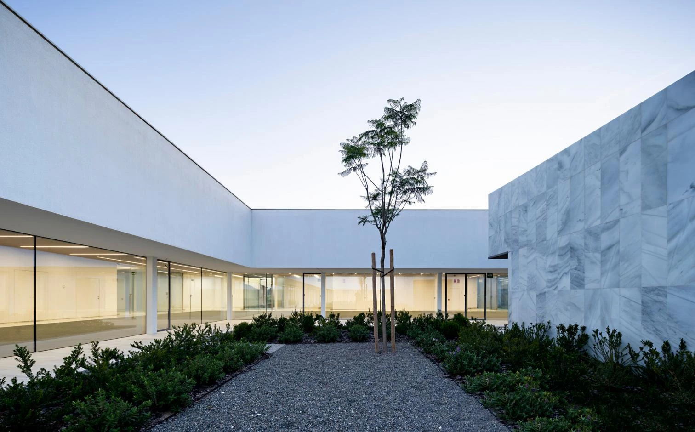
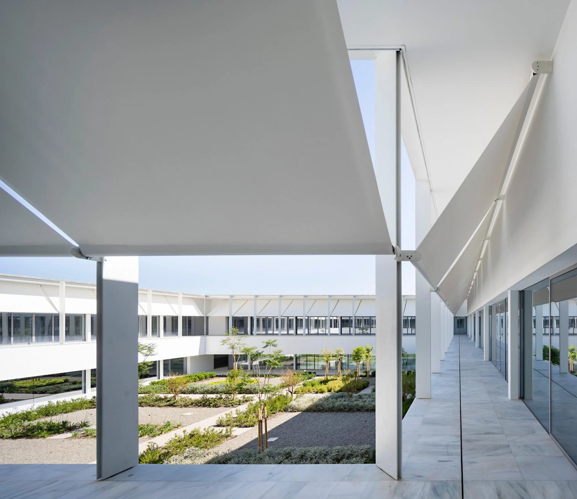
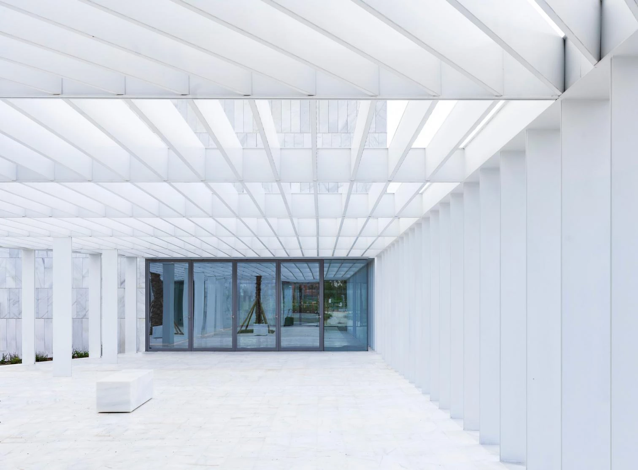
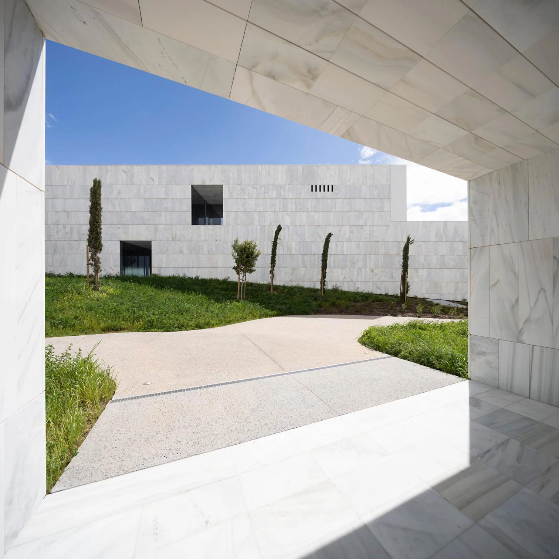
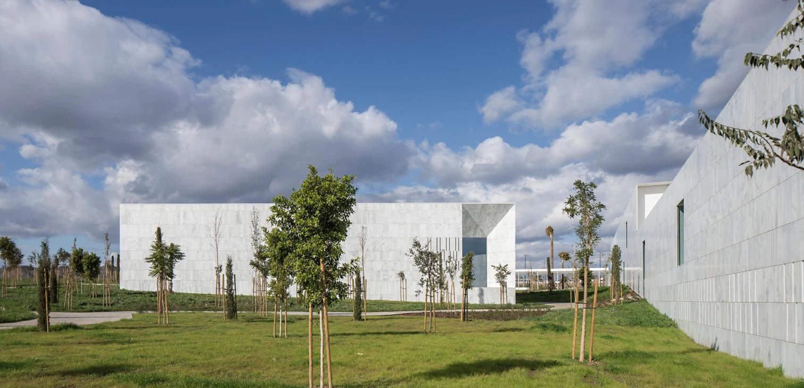
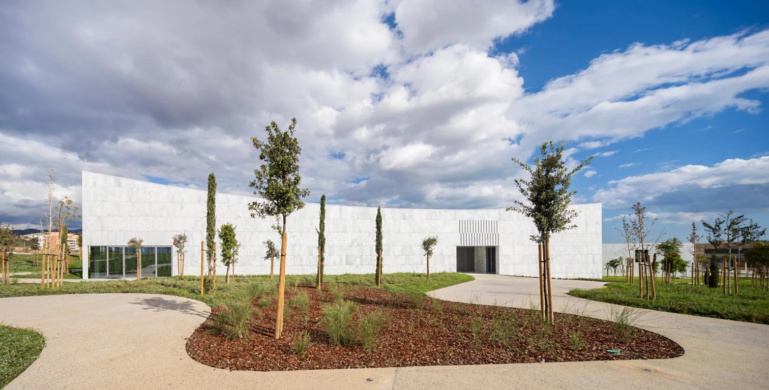
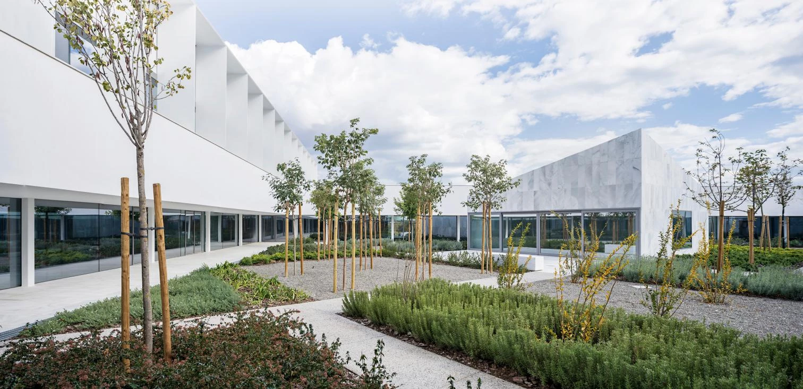
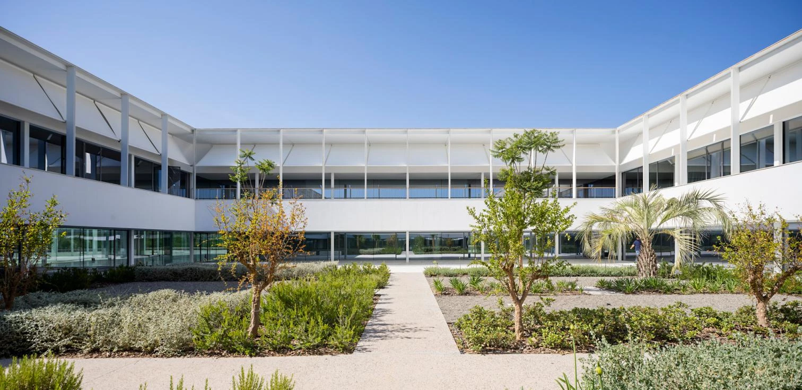
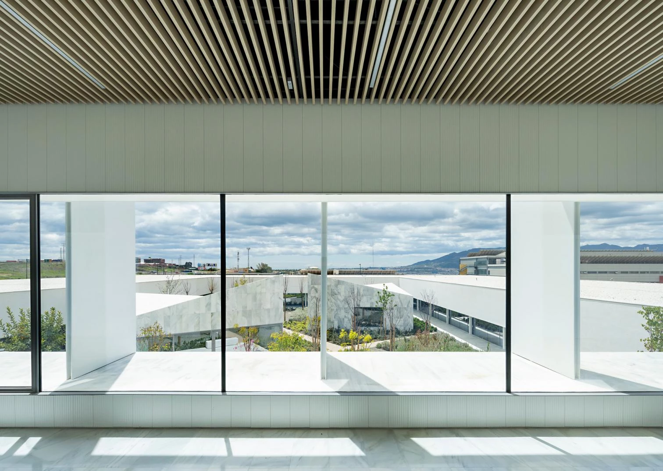
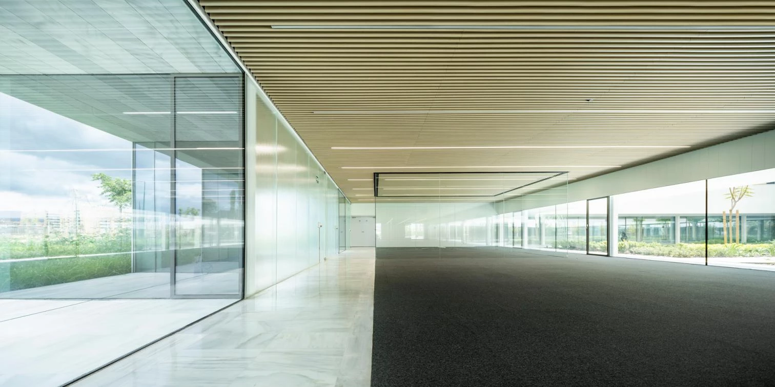
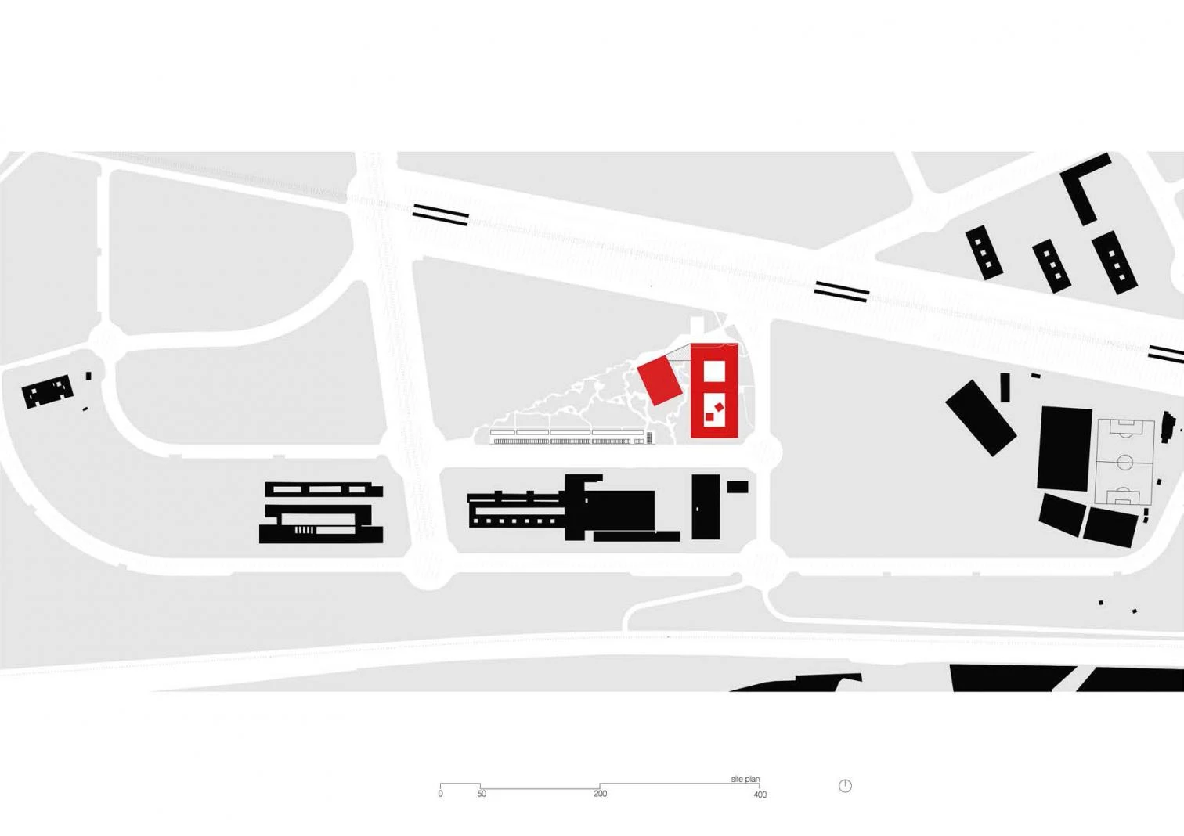
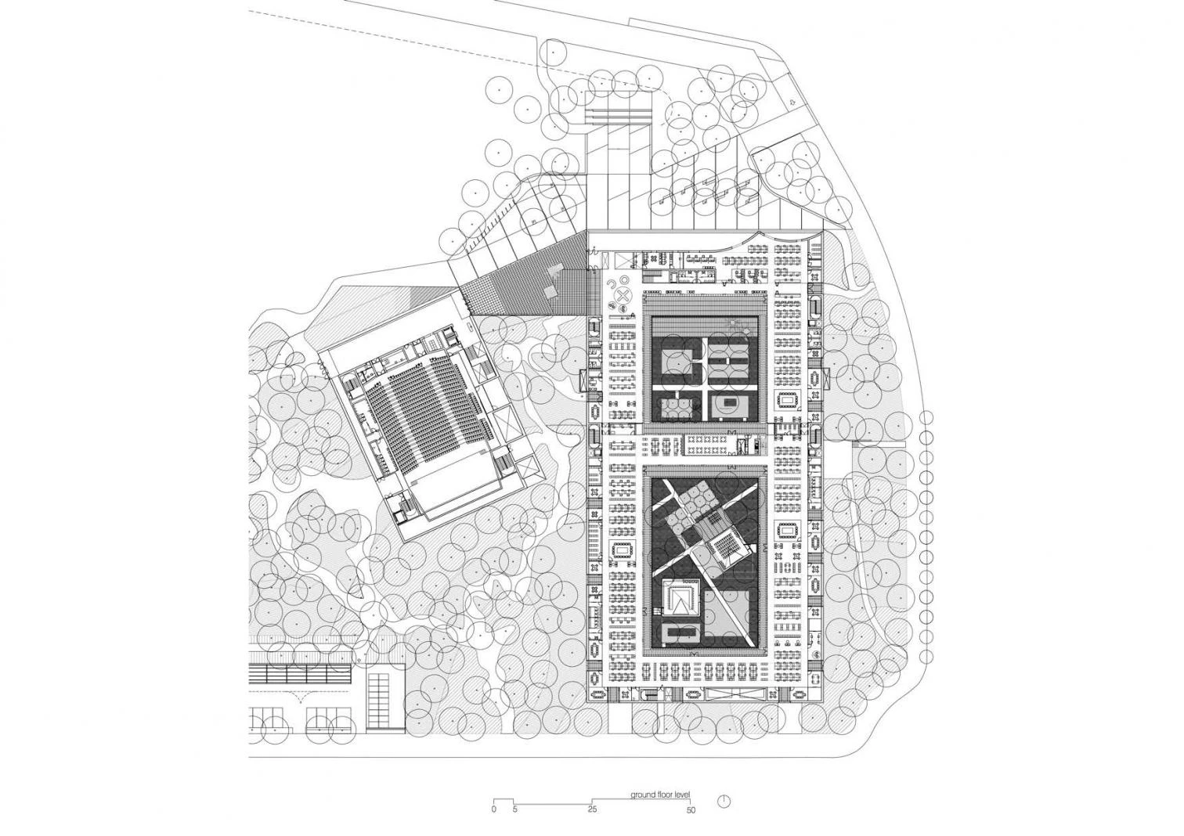
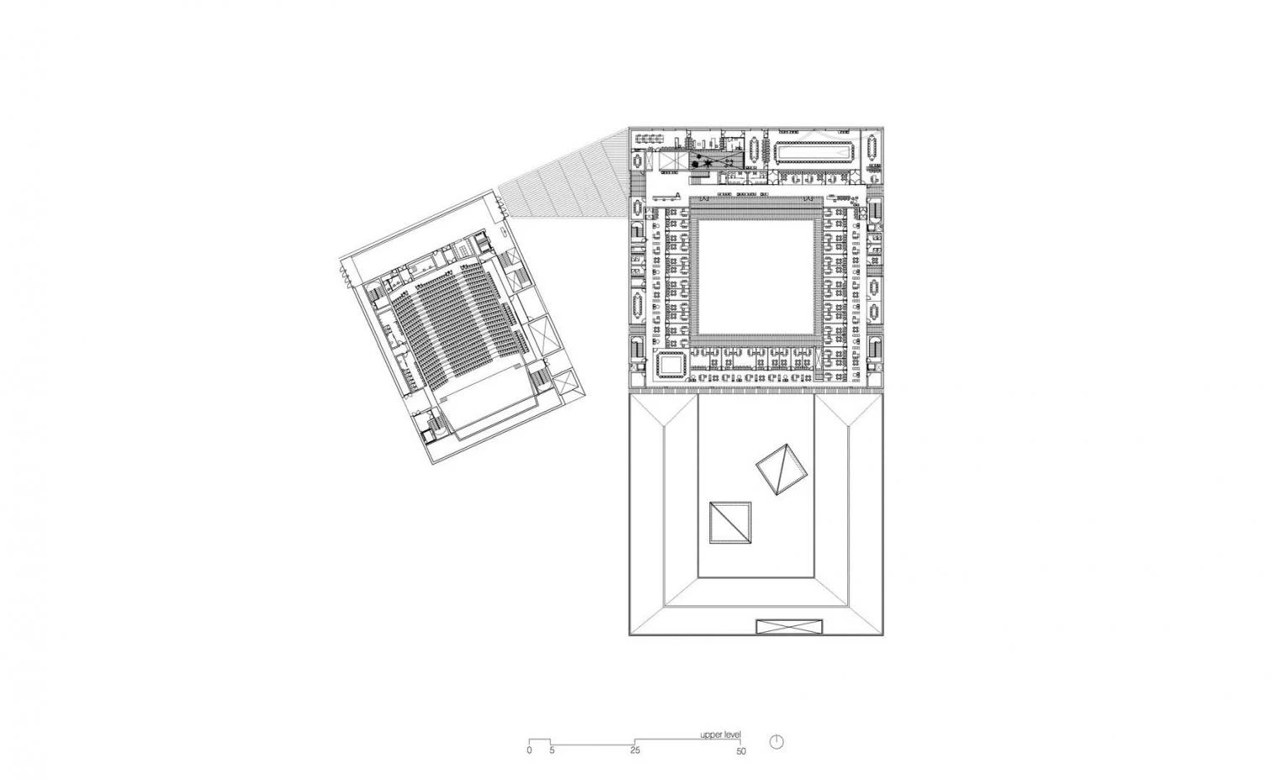
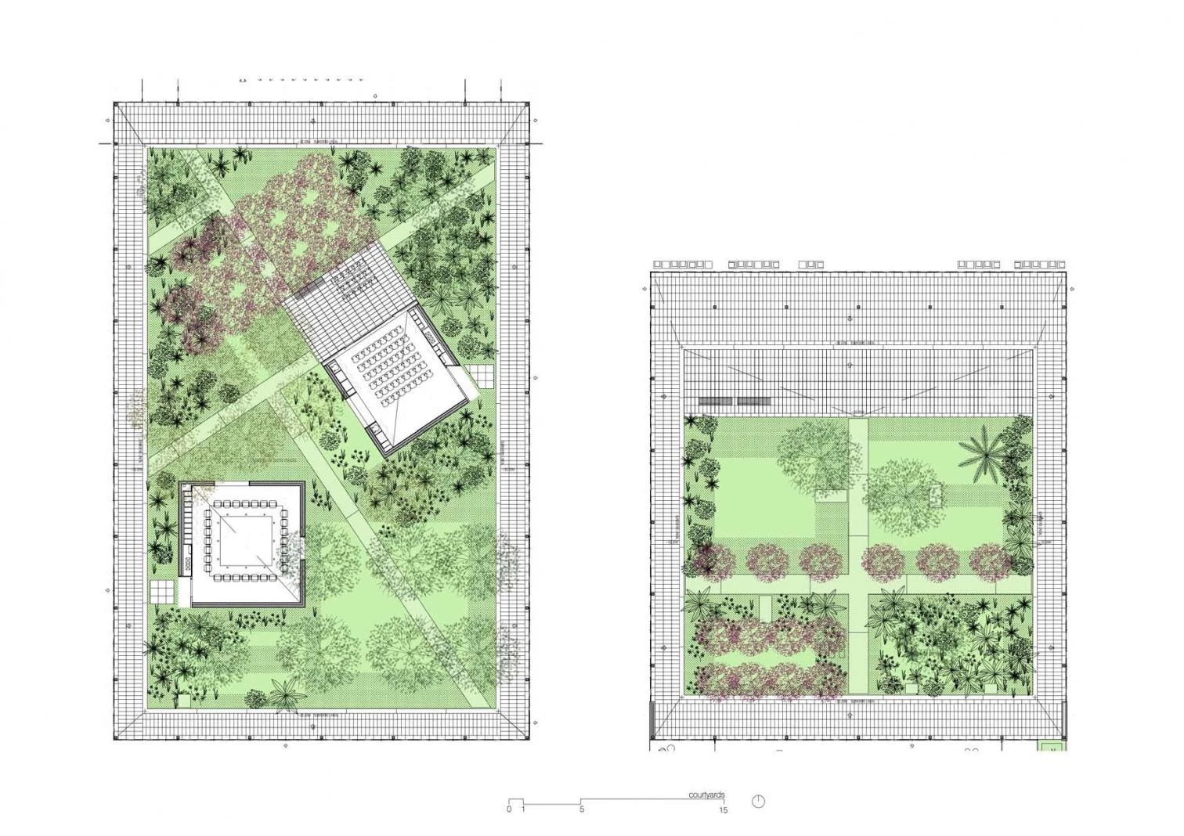
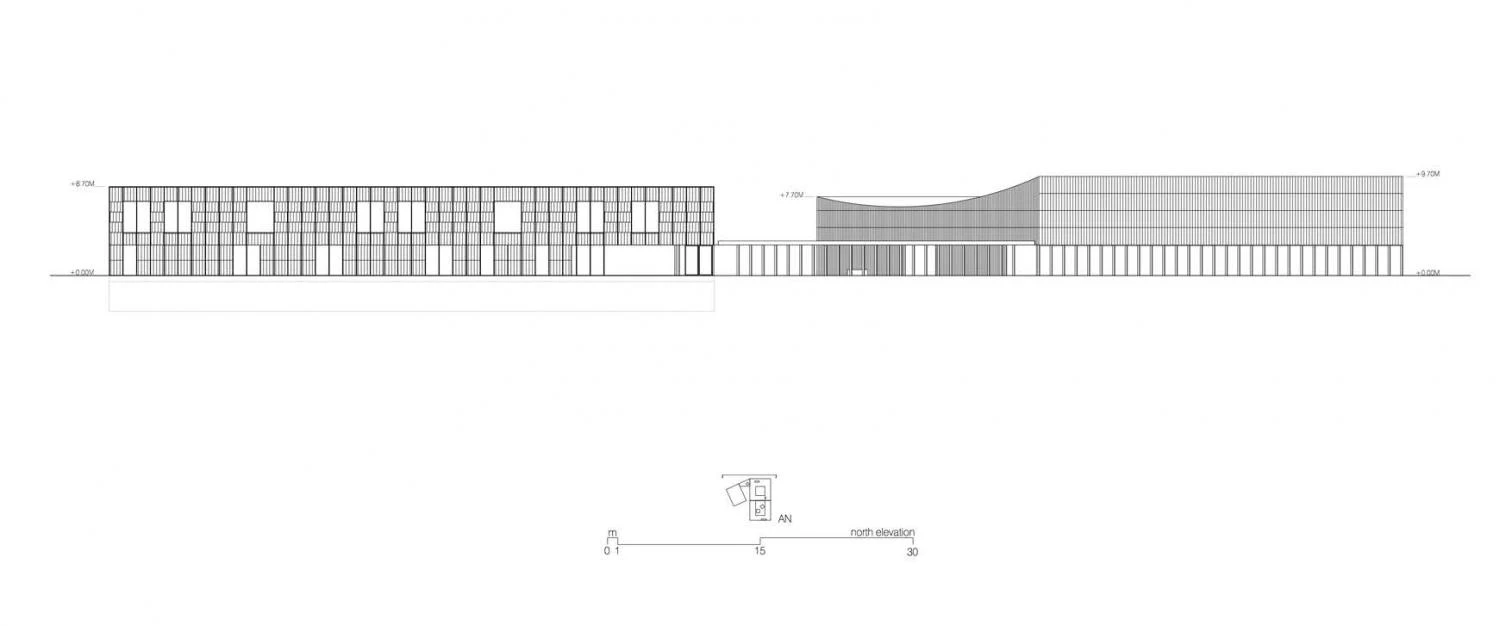
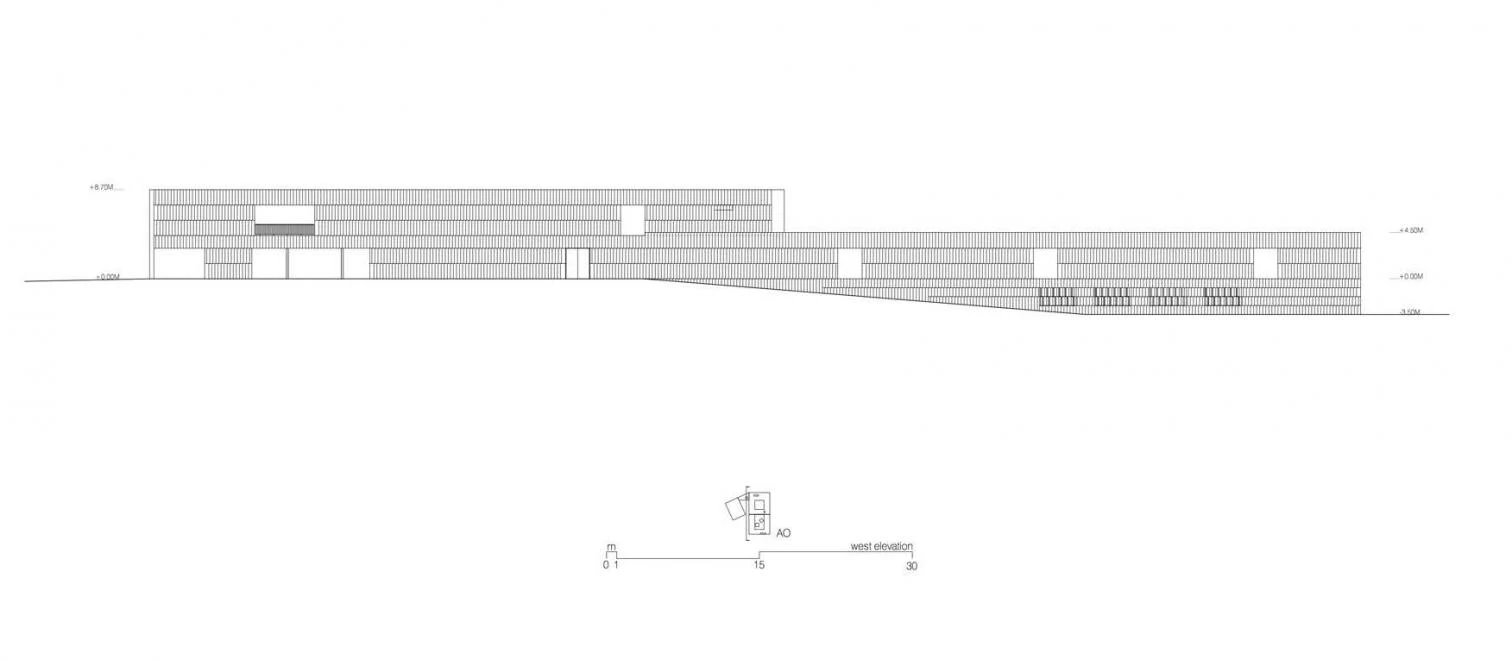
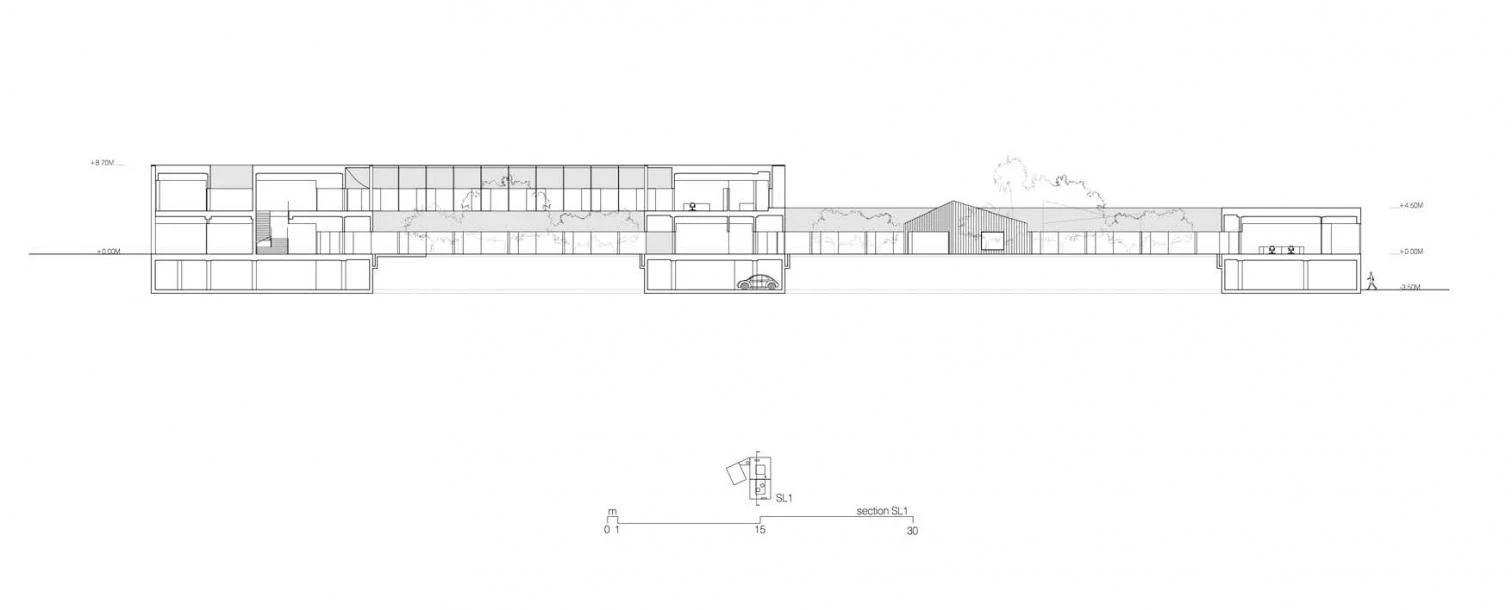
Cliente Client
Universidad de Málaga, Vicerrectorado Smart Campus y Sostenibilidad
Arquitectos Architects
alcolea+tárrago/Roberto Ercilla (Rubén Alcolea/Jorge Tárrago/Roberto Ercilla)
Colaboradores Collaborators
alcolea+tárrago/Roberto Ercilla/Lecumberri - Cidoncha (equipo redactor project team); Rubén Alcolea / Jorge Tárrago / Roberto Ercilla / Luis Gil-Delgado-equipo local local team (dirección de obra site supervision); Ricardo Gubía Fernandez / Tomás Luzón (dirección de ejecución surveyor); Javier Oyanarte, Rubén Santos, Vanesa Otaduy, Javier Lafita, Fernando Iraburu (arquitectura architecture)
Consultores Consultants
Calesa Estructuras y Proyectos S.L.P. (estructuras structures); INARQ Estudio de aplicaciones de ingeniería S.L. (instalaciones mechanical engineering); Local 4 Arquitectura del Paisatge, SL (paisaje landscape)
Contratista Contractor
UTE Sando-Conacon
Superficie Floor area
15.504m² (edificación buildings) + 22.967m² (urbanización development)
Presupuesto Budget
19.063.694€ (sin IVA TAV excluded)
Fotos Photos
Javier Callejas

