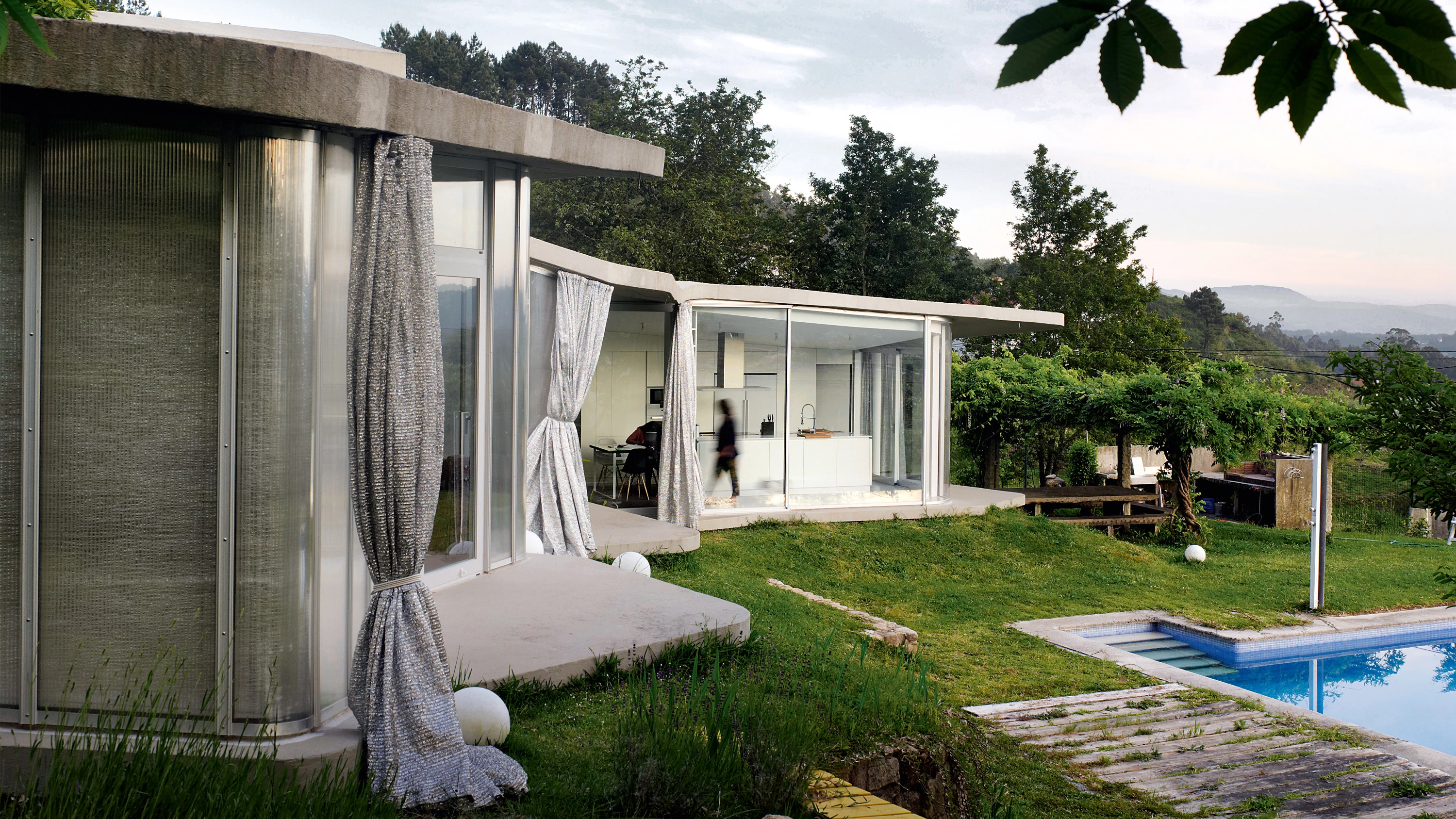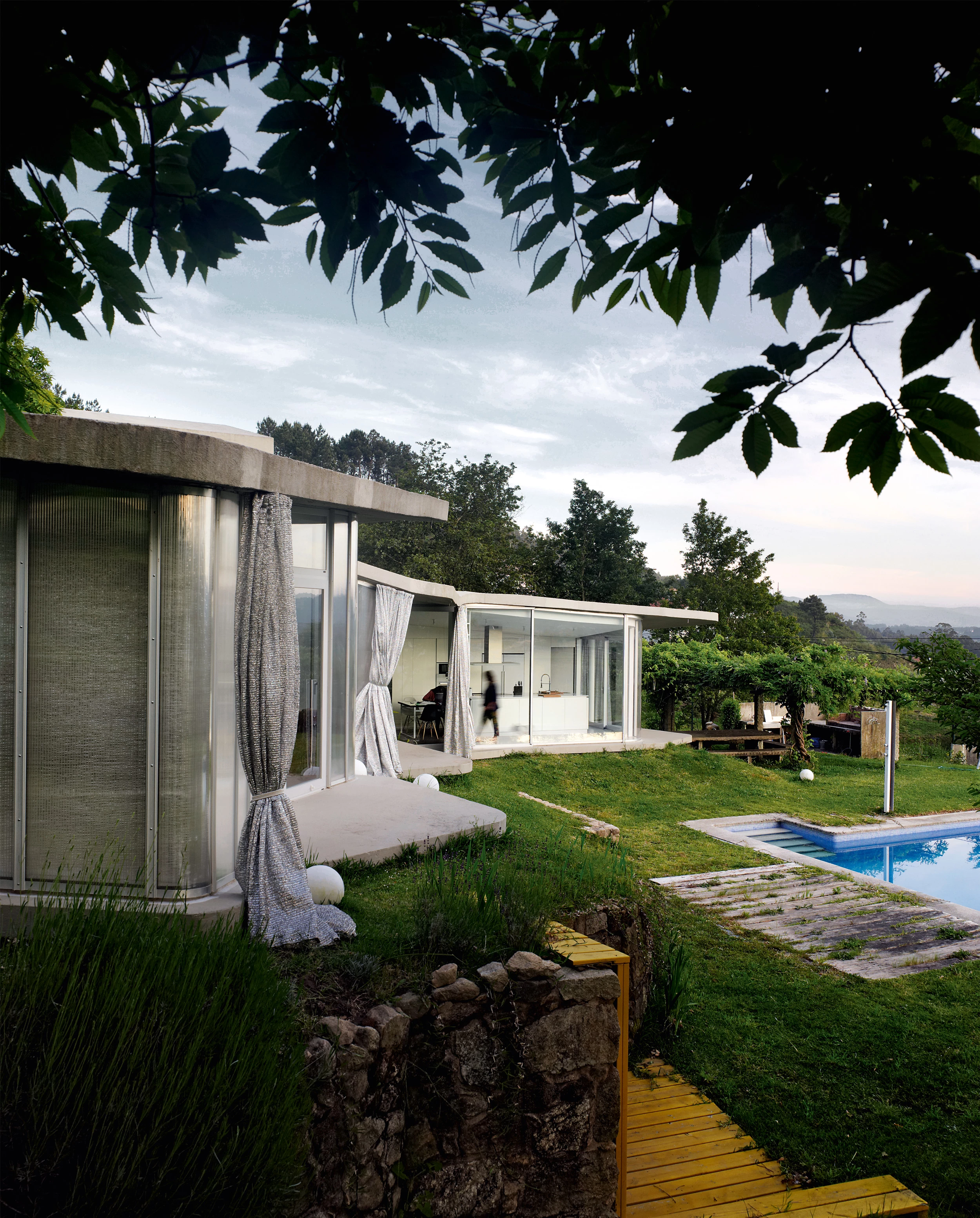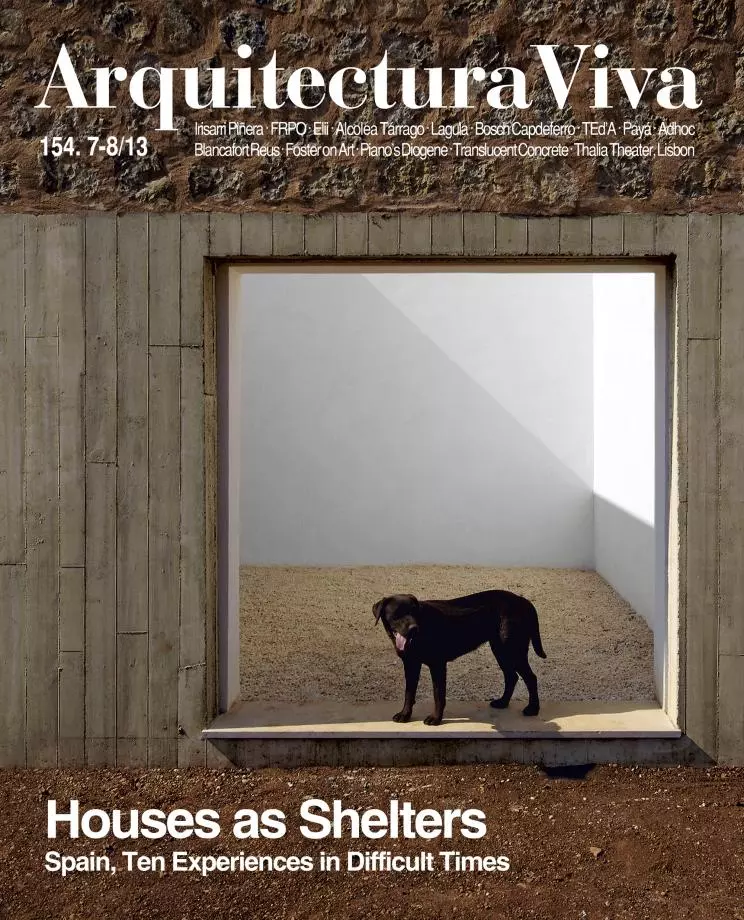House in Tebra
Irisarri + Piñera- Type House Refurbishment Housing
- Material Stone Glass
- Date 2011
- City Tomiño (Pontevedra)
- Country Spain
- Photograph Héctor Santos-Díez
The stone ruins of a farm building, a table beneath a lush wisteria that has been witness to many family meals over the years, a swimming pool, the sloping ground with small terraces and a chestnut tree that grew sheltered by the ruin are some of the preexisting elements that were part of the seeds of this house, situated in a beautiful natural place. The project threads together these givens through a series of new constructions that strike up a dialogue with the ruins: three pieces facing different directions and varying in character and state of preservation. The diverse landscapes and features link up with one another through these intermediate spaces that also serve as sieves for regulating light, climate and privacy. While the more private areas have a certain degree of autonomy at the far ends of the house, using the introverted nature of the ruins, the communal zones are placed in between, opening on as much to the outdoor courtyards delimited by the old granite walls as to the surrounding landscape.
Obra Work
Casa en Tebra House in Tebra, Tomiño (Pontevedra).
Arquitectos Architects
Jesús Irisarri & Guadalupe Piñera.
Colaboradores Collaborators
M. Rivas, F. Fariña.
Consultores Consultants
Ibinco (estructuras structural engineering); Exinor (instalaciones MEP consultant).
Fotos Photos
Santos-Diez / BISimages.







