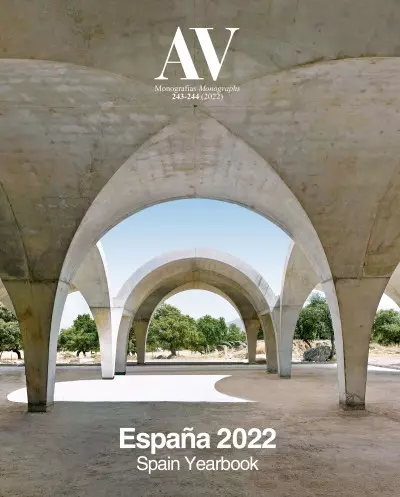

Vigo, Spain

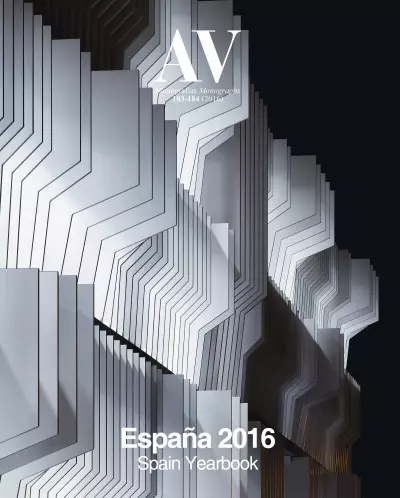
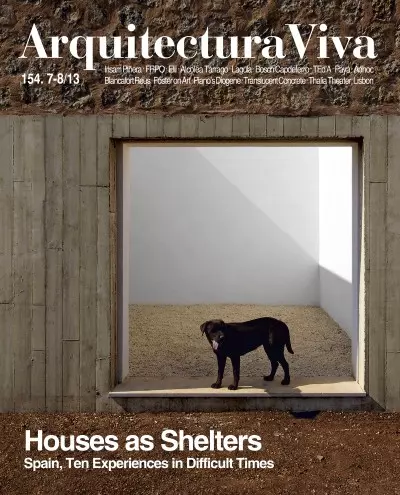
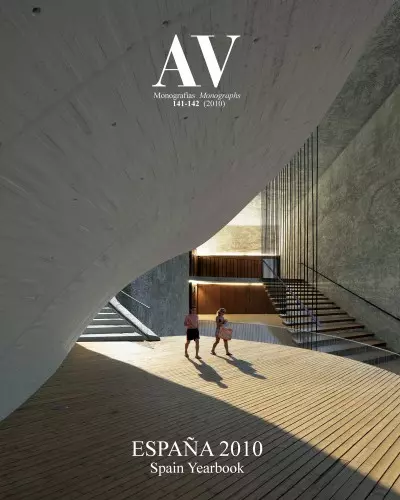
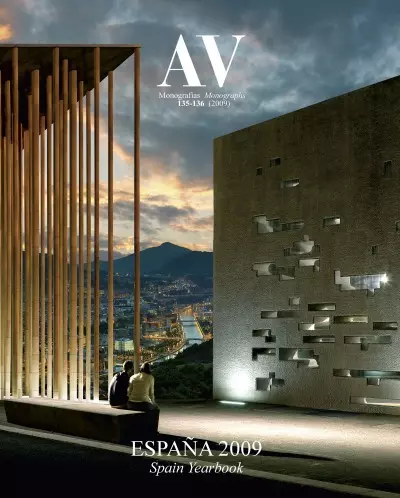
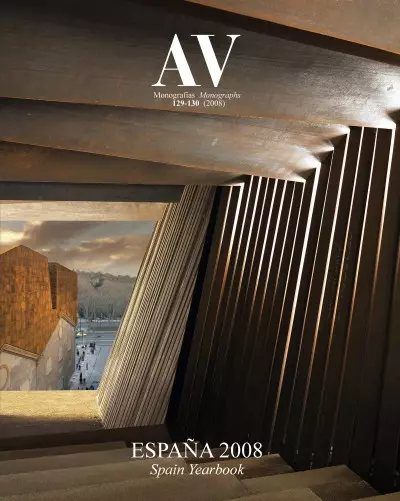
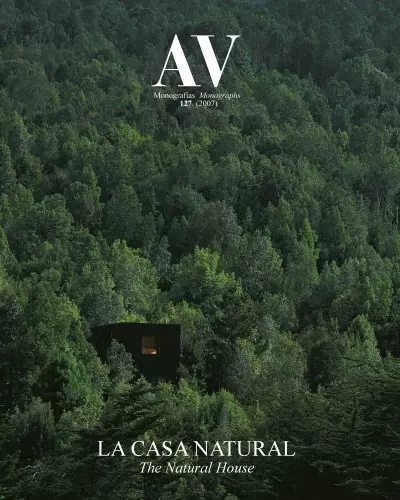
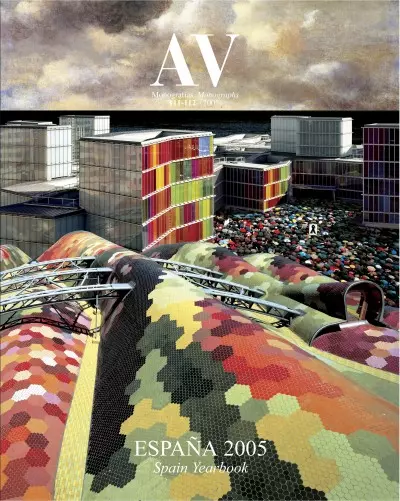
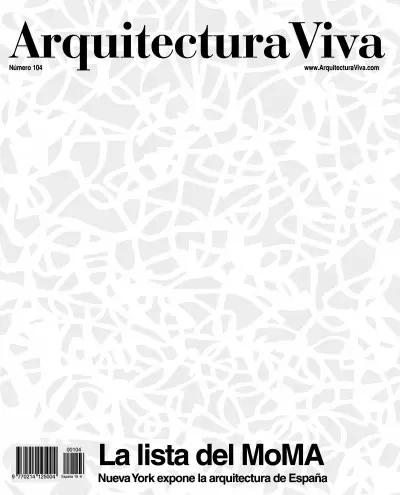
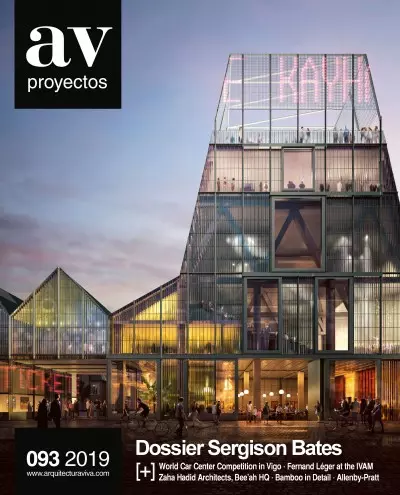
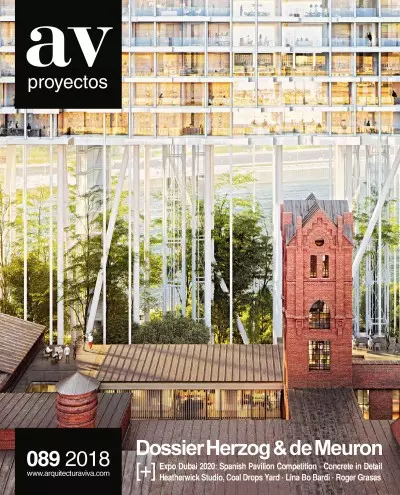
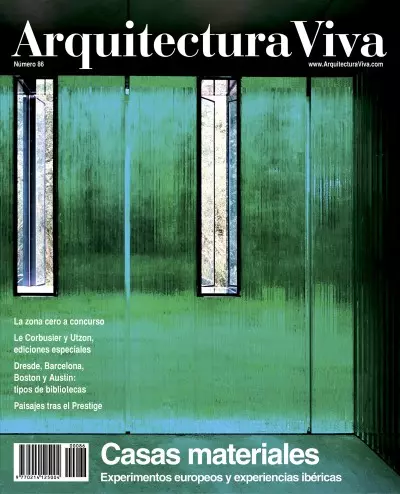
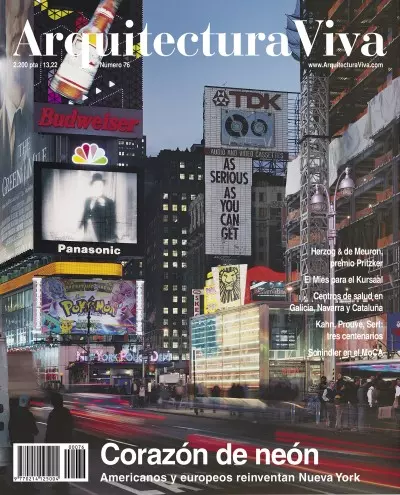
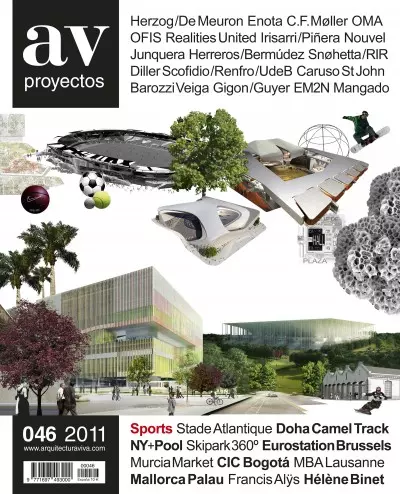
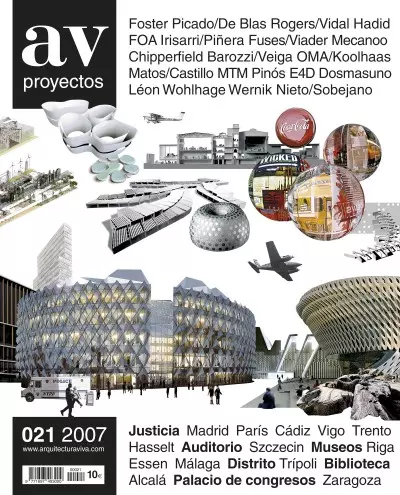
The brief of the competition called in January 2018 defined the masterplan for the sports city of the Real Club Celta de Vigo. The complex had to harbor both an undefined and open program – with the ambition of gathering all the elements that shape o
The project proposes a new plaza that generates a covered place with access to the different programs held in the complex. This promenade becomes a performative space, and all the public interaction areas open up to it... [+]
The building is a lightweight structure containing the different ‘boxes’ (closed spaces for specific exhibition purposes and services), and that functions as a ‘support stage’ for the textile walls that organize the free use areas... [+]
The new headquarters of the Property Registration Office is located in the historic center of the city and remodels a space previously occupied by four old domestic buildings. Following refurbishment, restructuring, and partial replacement strategies
Colonizing the granite walls of an old Galician farm construction with several new structures of light build, the dwelling echoes the spirit of the place.
The center contains the remains of a Celtic fort located nearby. The interlocking volumes generate sequential views to the valley and the sea, relating these remains with the surrounding landscape…
The project presented to the competition held in 2005 foresaw the construction of a space able to undergo changes depending on its use, a space adaptable to different activities and needs. Once completed, the building has proven a flexibility that pe
Built on one of the busiest fishing docks of the port of Cangas, on the banks of the Vigo estuary, in the northwest of Spain, this lightweight construction comprises a series of warehouses for the fishermen of this Galician town. Due to its proximity
With an aera of 150,000 square meters,the A Xunqueira campus of the University of Vigo in Pontevedra is located on a slightly isolated site, flanked by the river and the highway. This peculiar feature served as starting point for the redevelopment pl
On a deep and narrow plot located in Redondela, a town northeast of the city of Vigo, the single-family house yields before the strong slope of the terrain to look out onto the river, extending its views towards the faraway sea horizon. The layout of
El nuevo campus de la universidad de Vigo se compone de tres volúmenes alargados y de poca altura, concebidos como barreras protectoras que aíslan el recinto de la autopista y permiten disfrutar de la naturaleza de la ría. Una torre de siete plantas
The urban space in which the new health center was to be built was still changing at the time its design was undertaken. While some of the adjoining plots had constructions that were to be demolished and others whose height would foreseeably increase
El proyecto ha pretendido definir varios recintos con cualidades ambientales y posibilidades de utilización diversas, alejándose de las habituales estancias de uso programado. Se ha perseguido eliminar las circulaciones mediante la colocación de las
El proyecto demandaba la respuesta arquitectónica a un programa y la solución de un conflicto de intereses. En su emplazamiento confluyen dos mundos, el de un barrio residencial y el del puerto, con actividades especializadas y distintas necesidades
El equipo vigués liderado por Guadalupe Piñera y Jesús Irisarri ha ganado el concurso de ideas del centro de interpretación del Castro de Cociñadoiro, que albergará las piezas extraídas de la zona afectada por la construcción del puerto exterior de L
Los almacenes para pescadores construidos por Jesús Irisarri y Guadalupe Piñera en el puerto de Cangas de Morrazo, a la entrada de la ría de Vigo, ganaron el premio FAD 2008 en la categoría Paisaje y Ciudad. Se trata de 36 módulos de dos plantas de a

