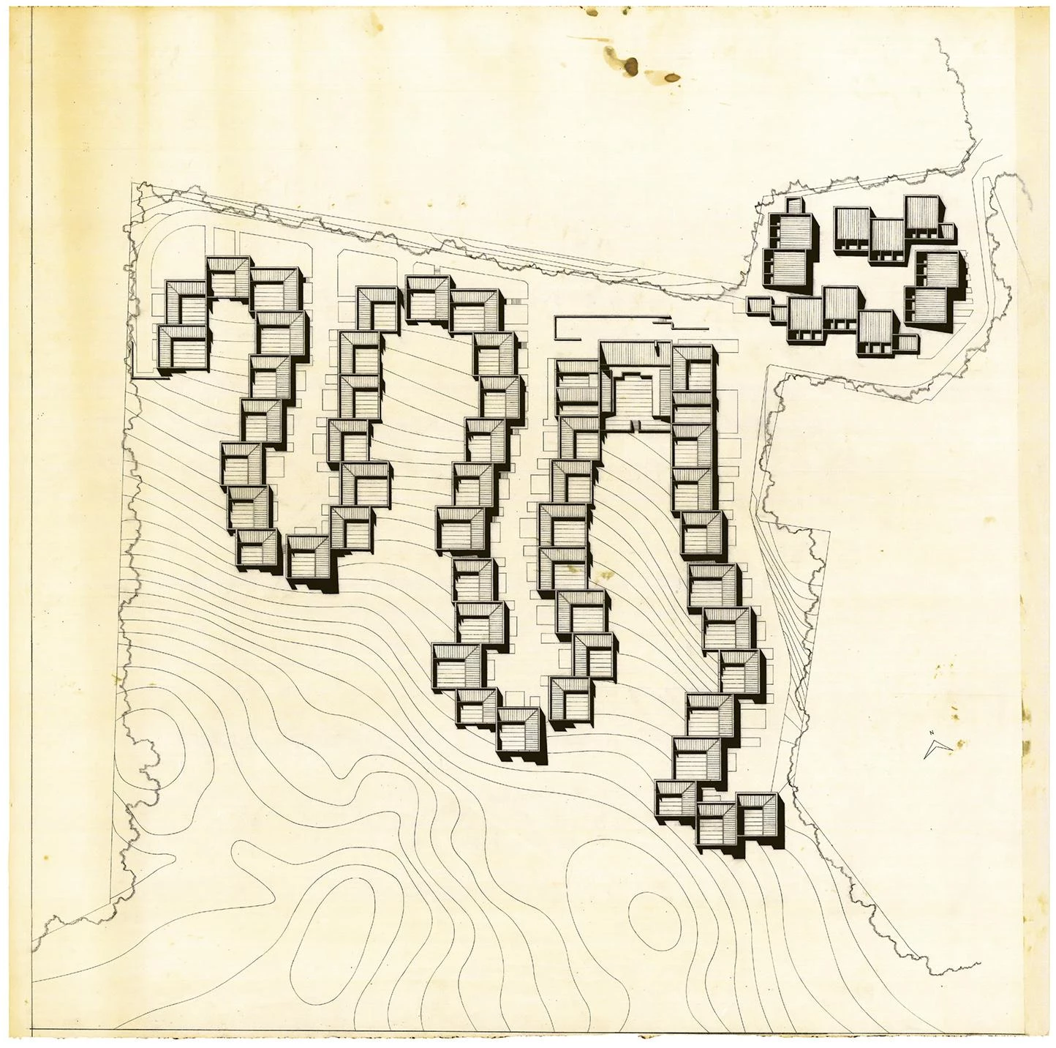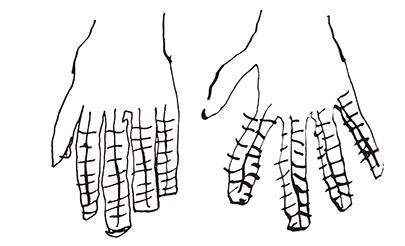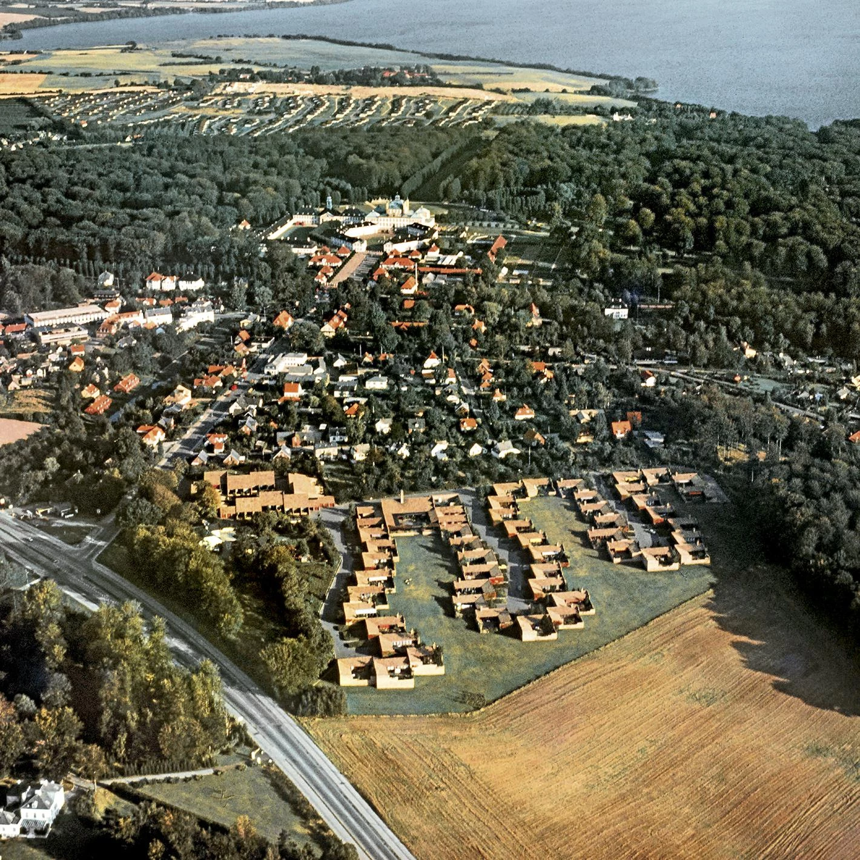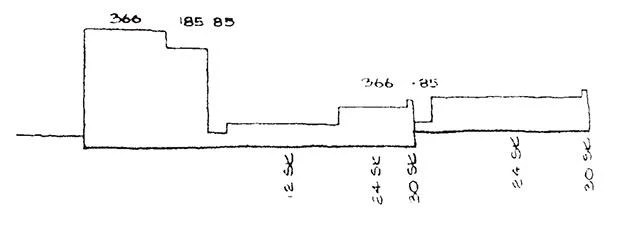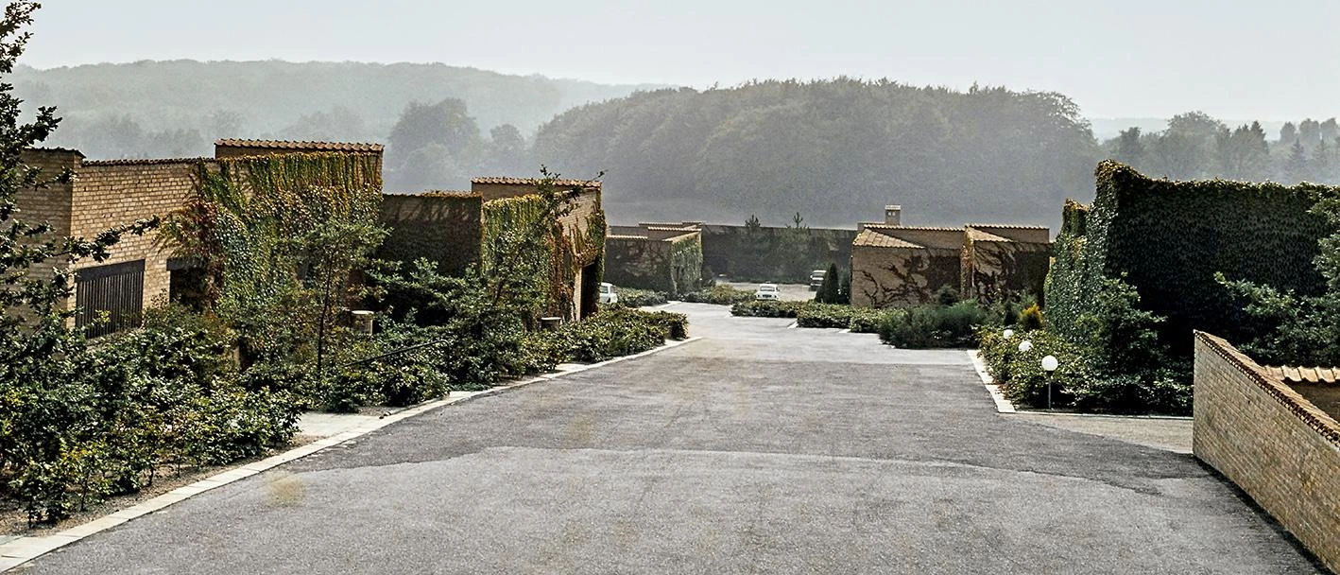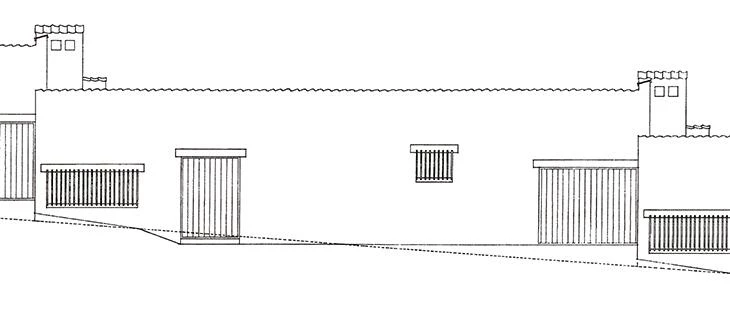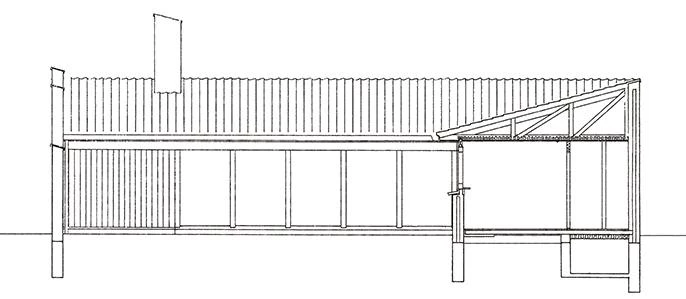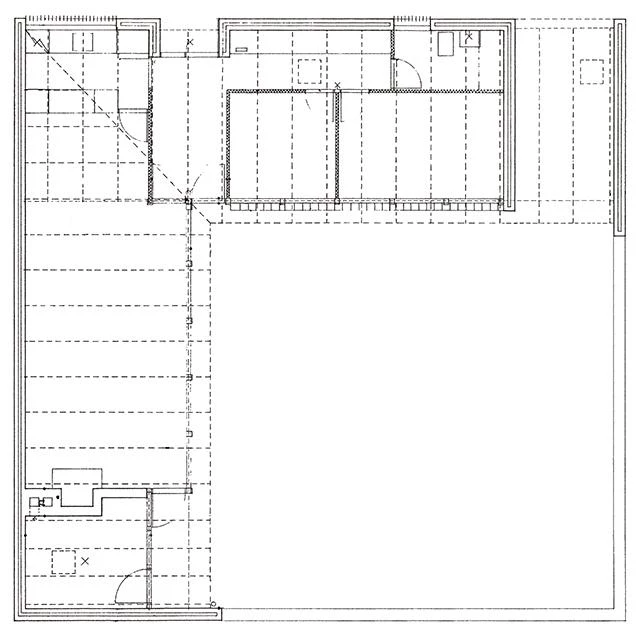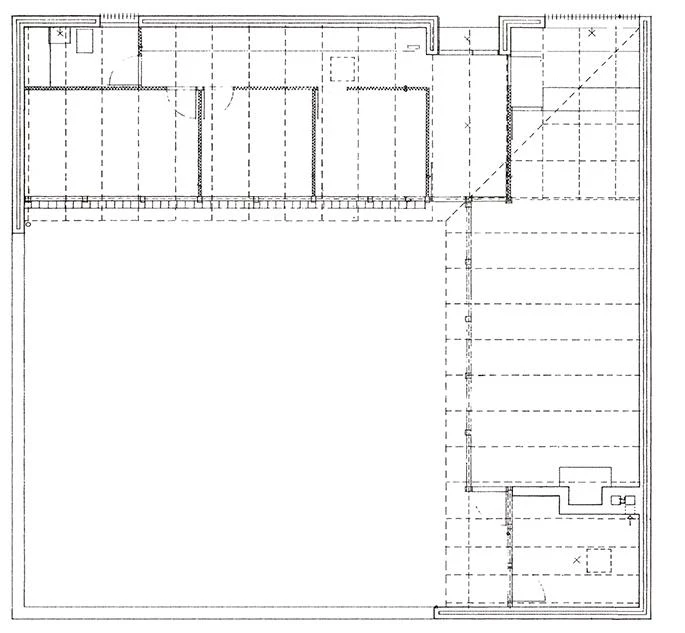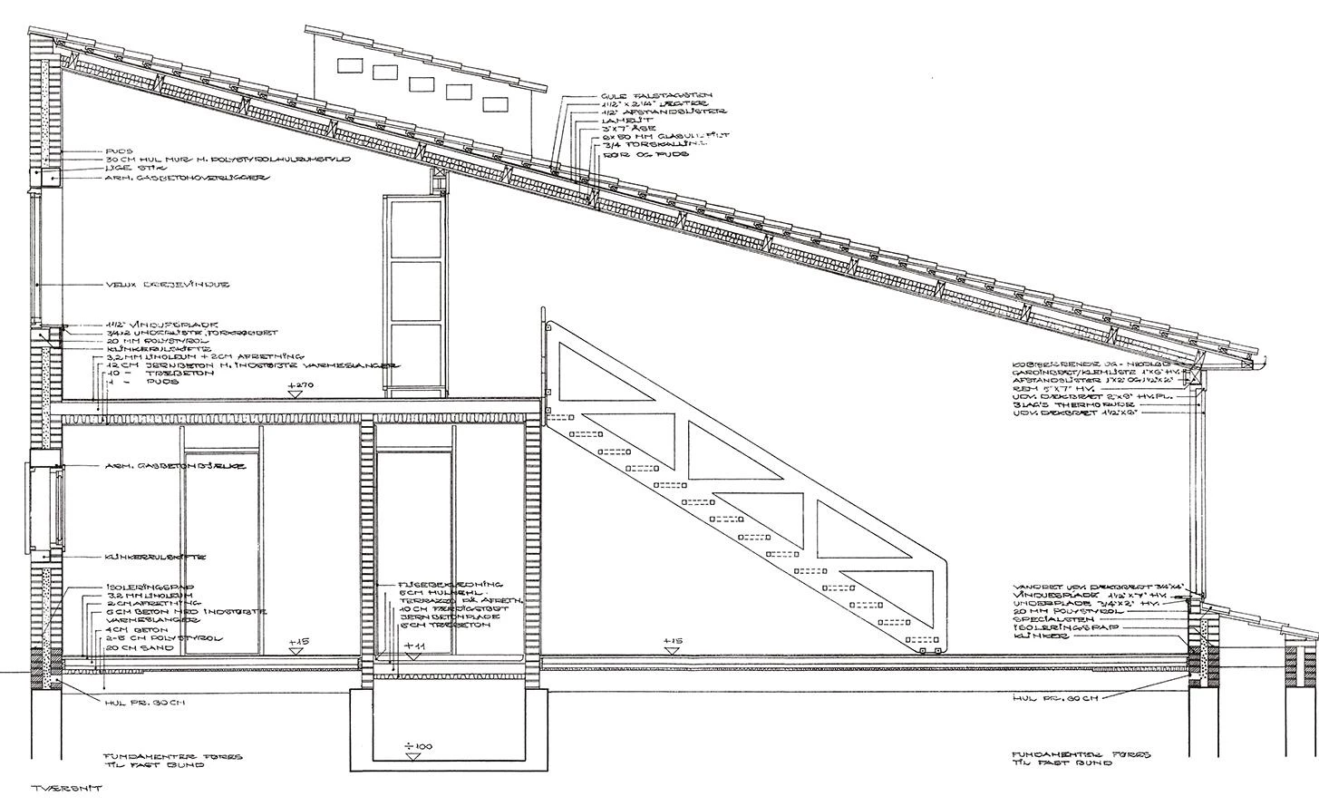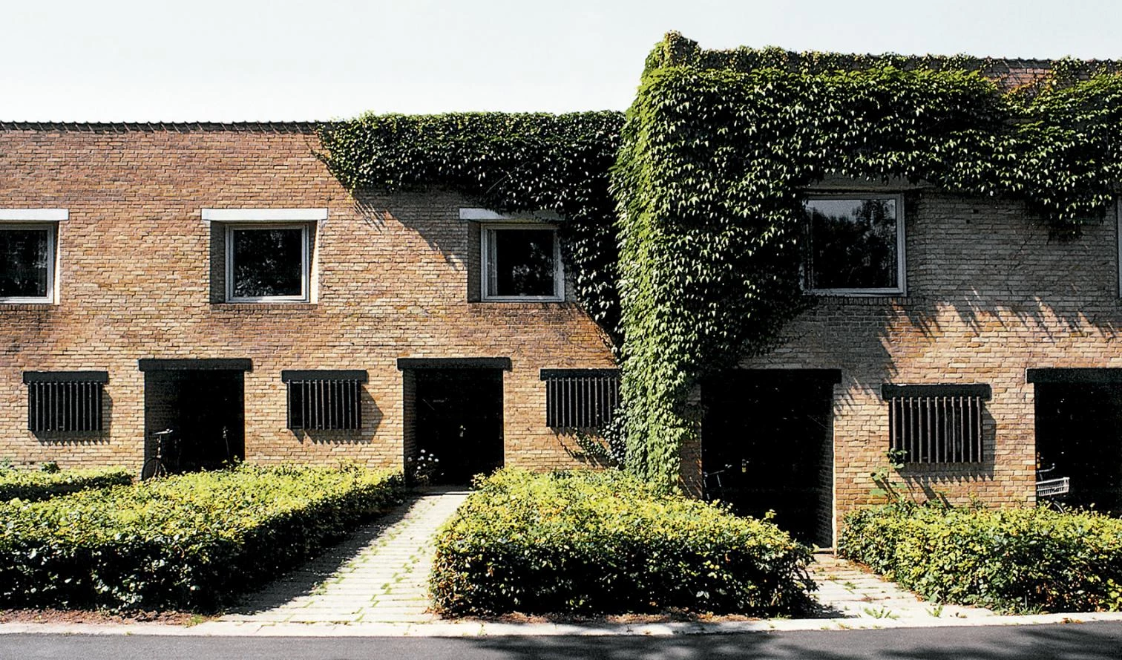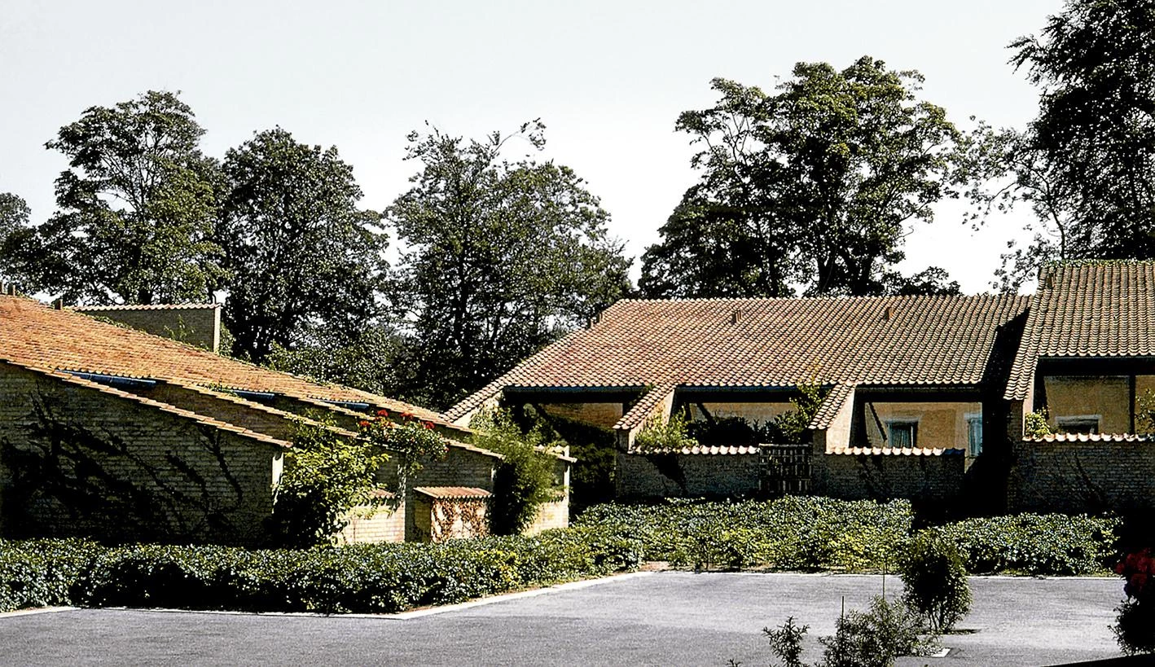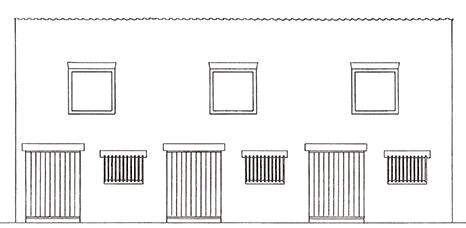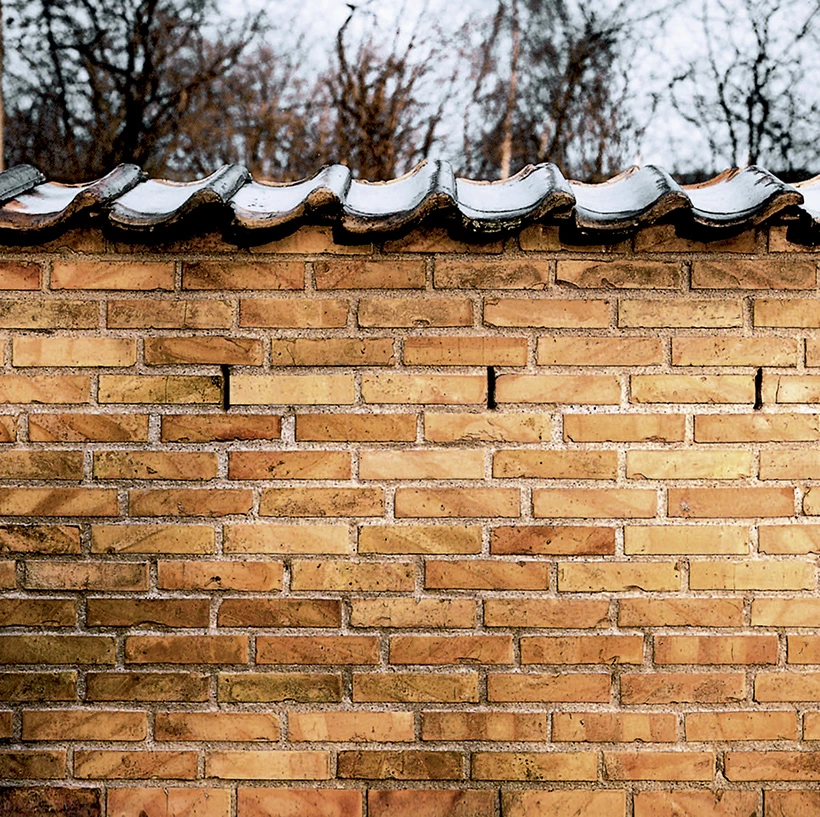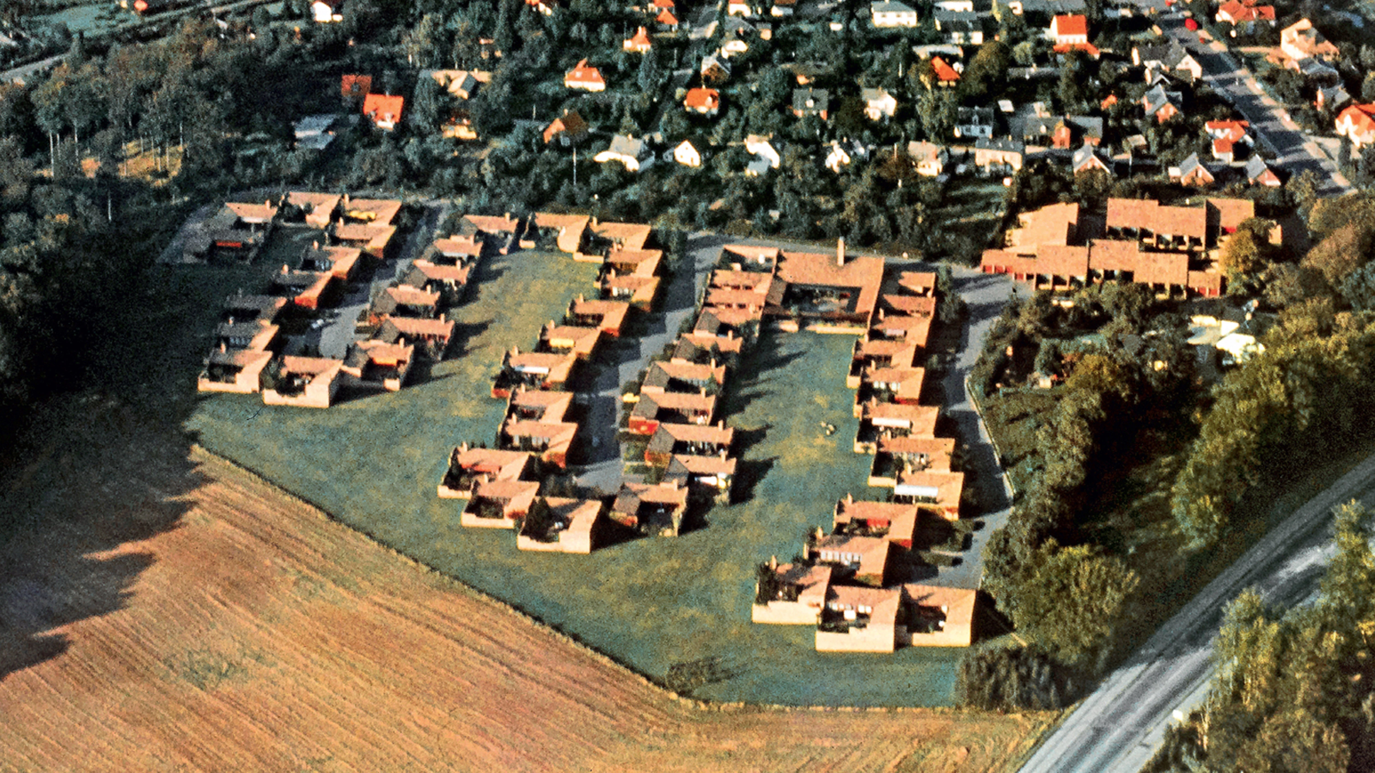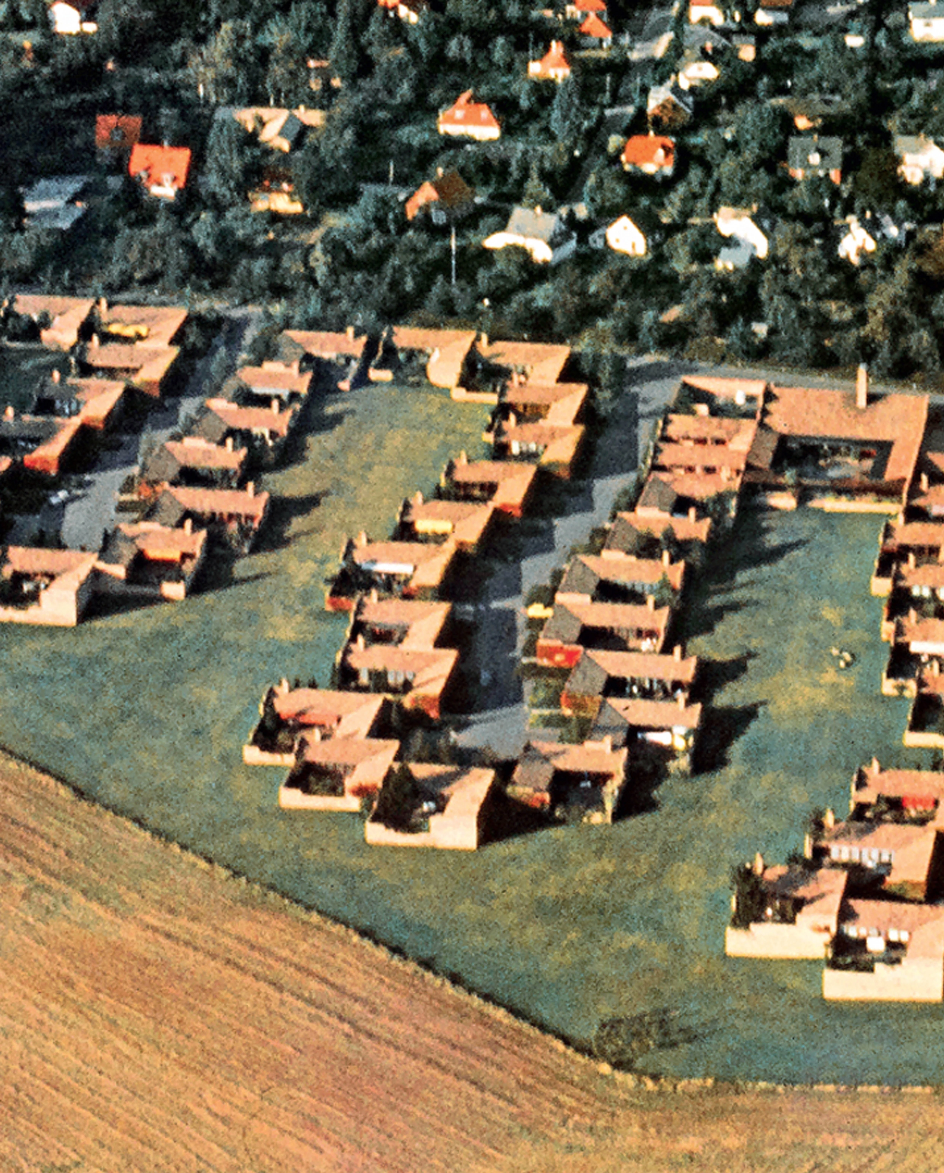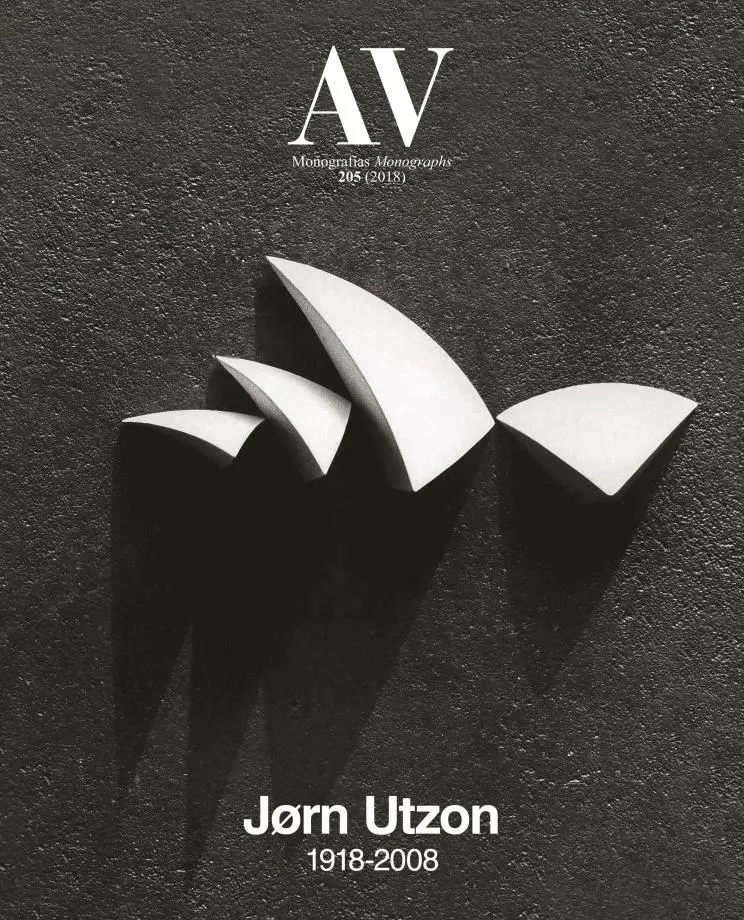Fredensborg Houses, Selandia
Jørn Utzon- Type Housing House
- Material Brick Ceramics Ceramic tiles
- Date 1962 - 1963
- City North Zealand
- Country Denmark
- Photograph Arne Magnussen Bent Ryberg Karin Kjærsgaard Keld Helmer-Petersen Michael Seistrup Ole Meyer Ole Rafn Richard Weston Utzon Center
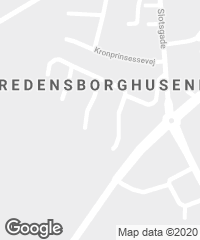
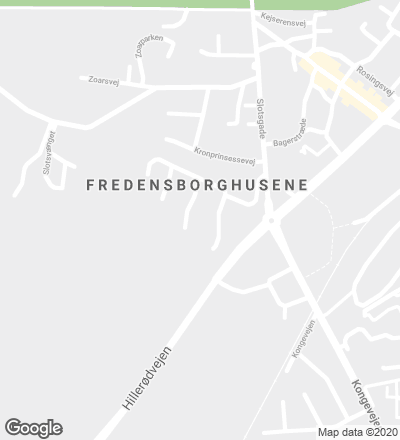
Built in 1959 and in 1963 respectively, the Kingo and Fredensborg houses share one same system of organic growth based on the repetition of the same residential type. In both cases, the main idea is to combine the privacy of domestic life – through individual courtyards – and community life, through shared green spaces, streets, and plazas. In this way, neighbors enjoy the sensation of living in nature while being part of a larger urbanized area. The basic housing unit adopts the universal scheme of the courtyard house, with two L-shaped wings for living spaces and a square-shaped garden. Though the geometry is strictly orthogonal, the system is organic because it has the capacity to grow, within each cell in particular as well as within the whole.
The Fredensborg project, for its part, was designed to house a community of civil workers from the Ministry of Foreign Affairs that, when retiring, returned to their country after having lived long periods abroad. The housing complex includes a civic center with living rooms, kitchen, and bedrooms. The plot, located on the urban boundary of Fredensborg, descends in southeast direction towards a green lawn, and is bordered by a forest to the west. The houses adapt to the topography of the slope and are distributed creating a zigzagging pattern that shifts outwards and inwards, blurring the limits between the urban fabric and the farmlands. Despite the walled-in appearance of the complex, the site’s slope and the broken profile of the walls let the rooms open up to the country framing idyllic views of the landscape. The exact geometry of the boundary walls was decided when the houses had already been built, studying in each case the best balance between privacy, views, and sunlight. A sequence of chimneys, which recall the ventilation towers in traditional Arab architecture, stands out against the horizontal character of the main volumes, adding formal variety within the material uniformity of brick. One of the other most significant elements, common to both projects, is the edge of the walls, built with a specific type of tile that drains water and gives the whole complex a unified image.
