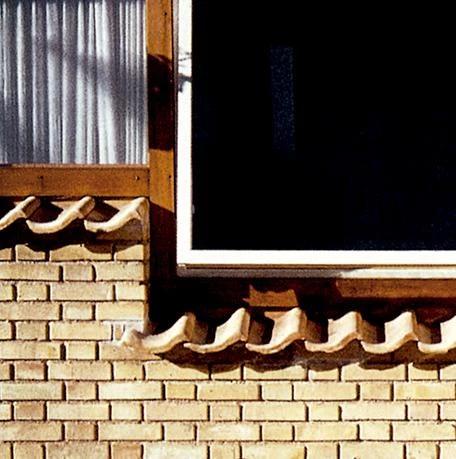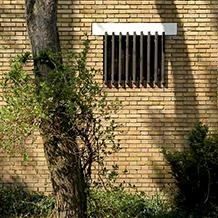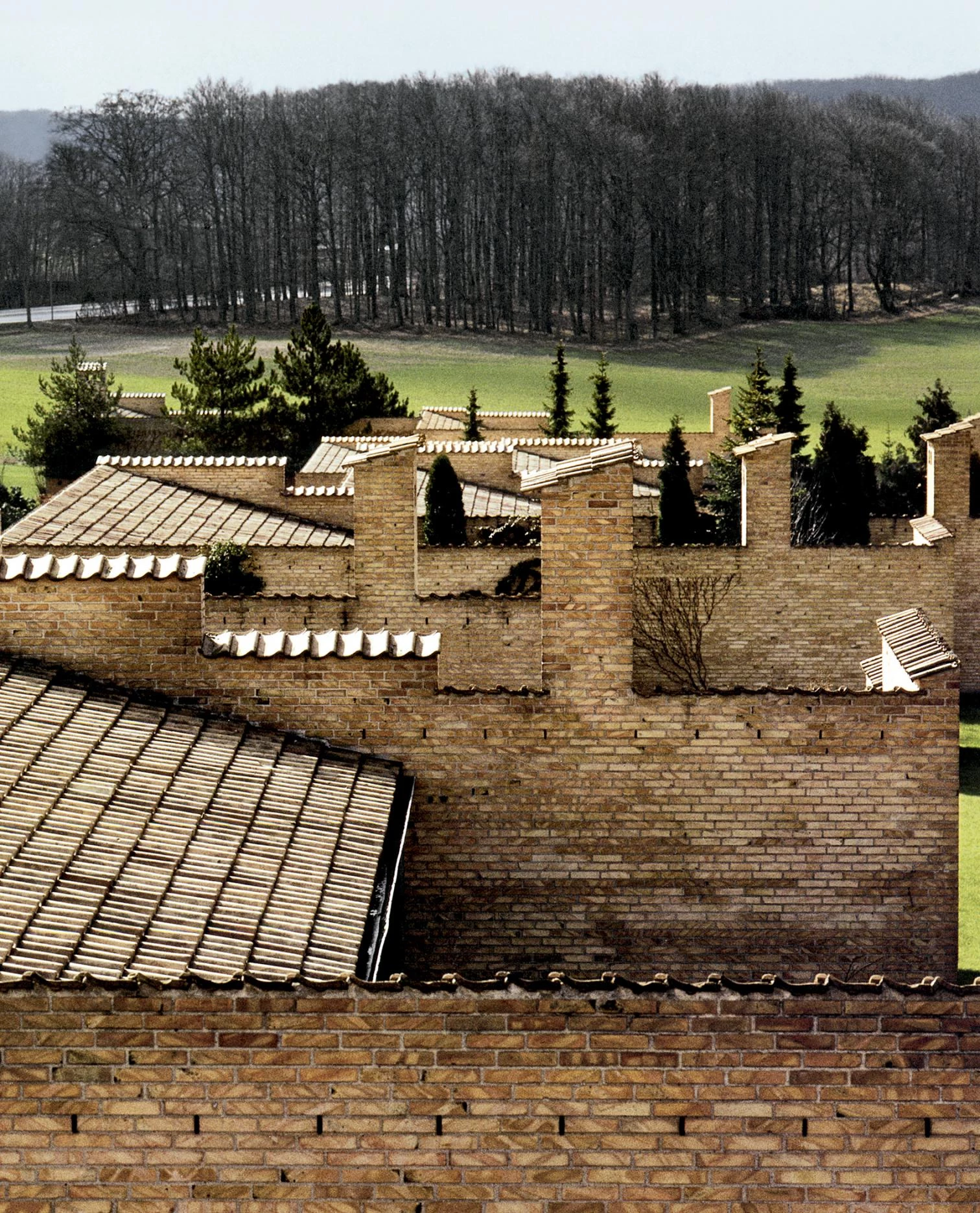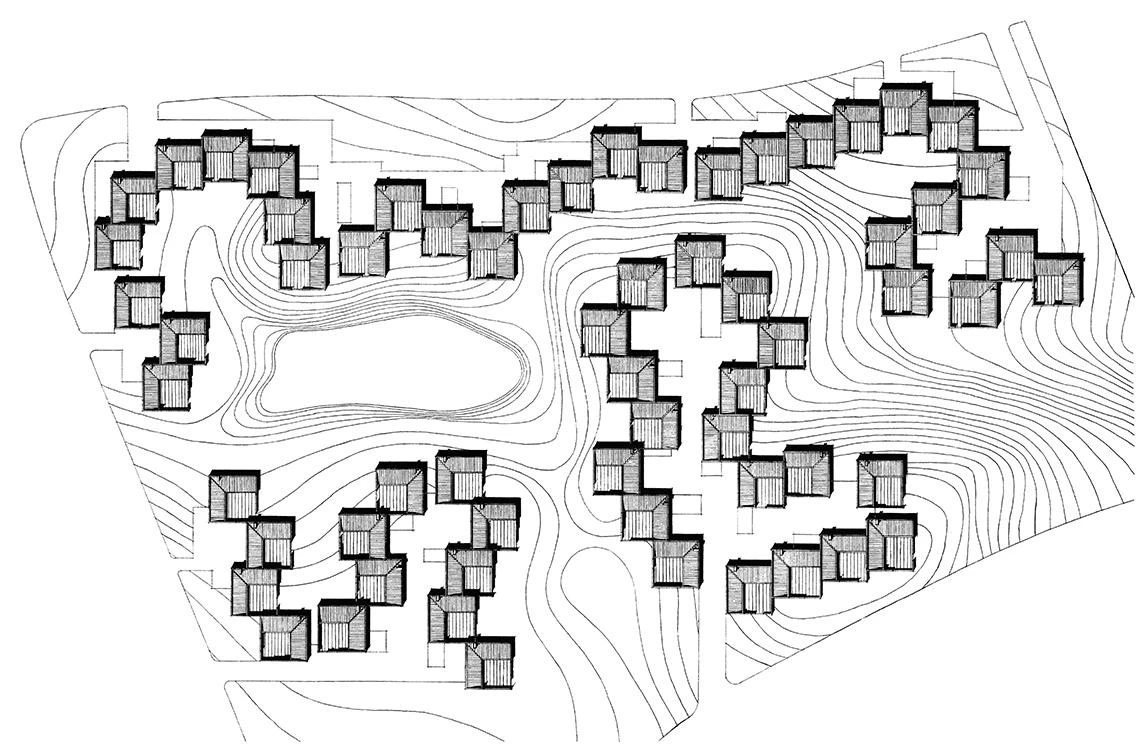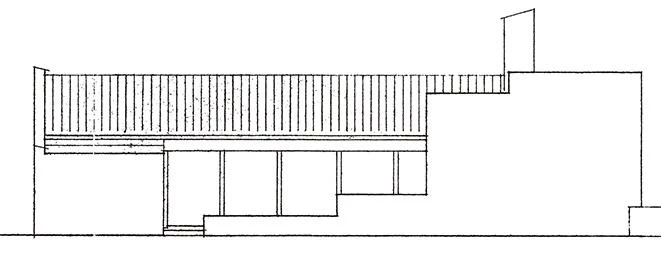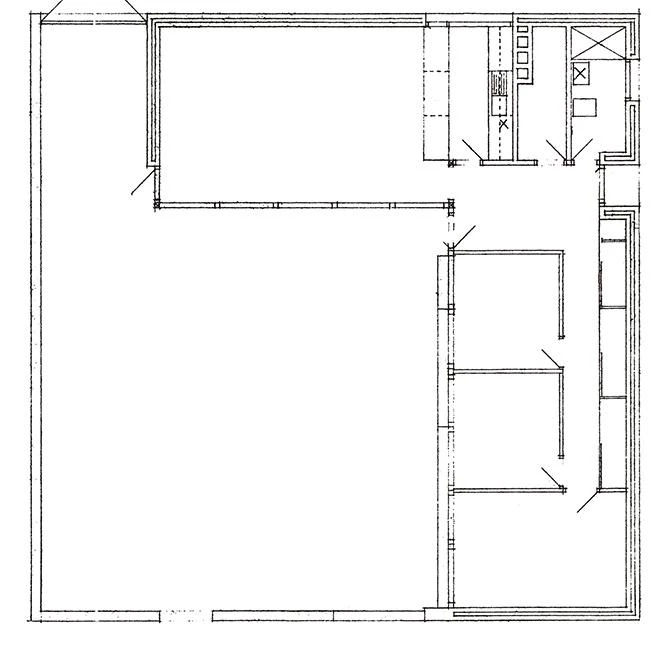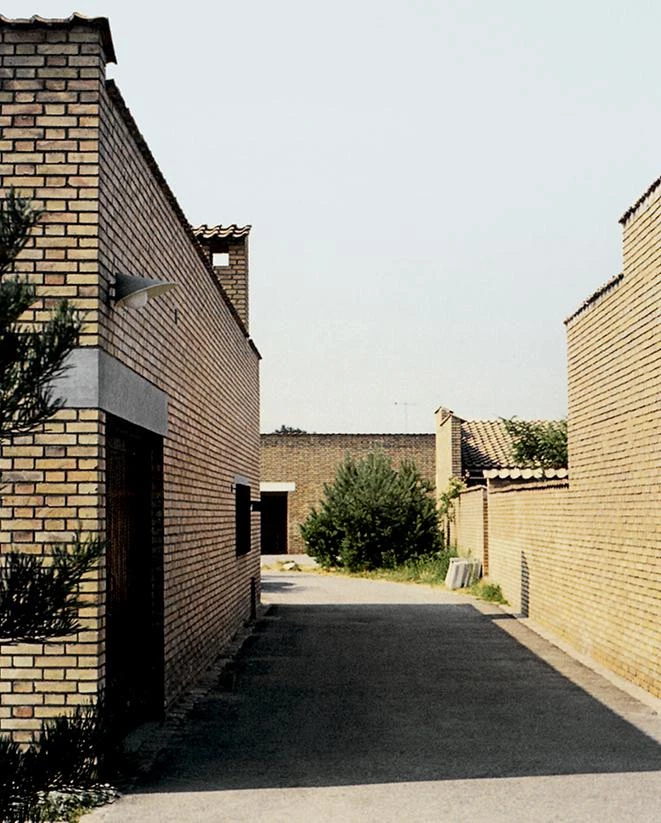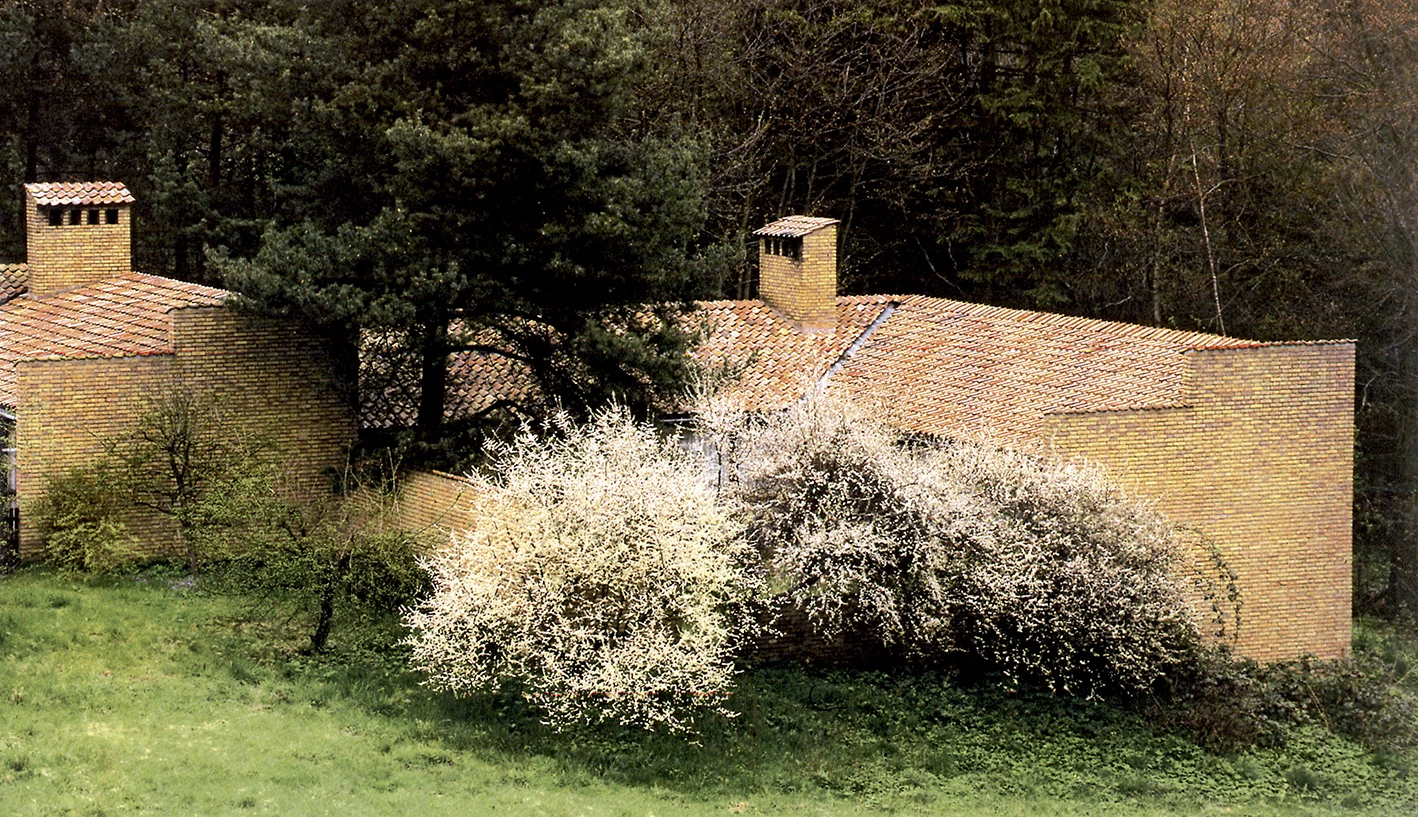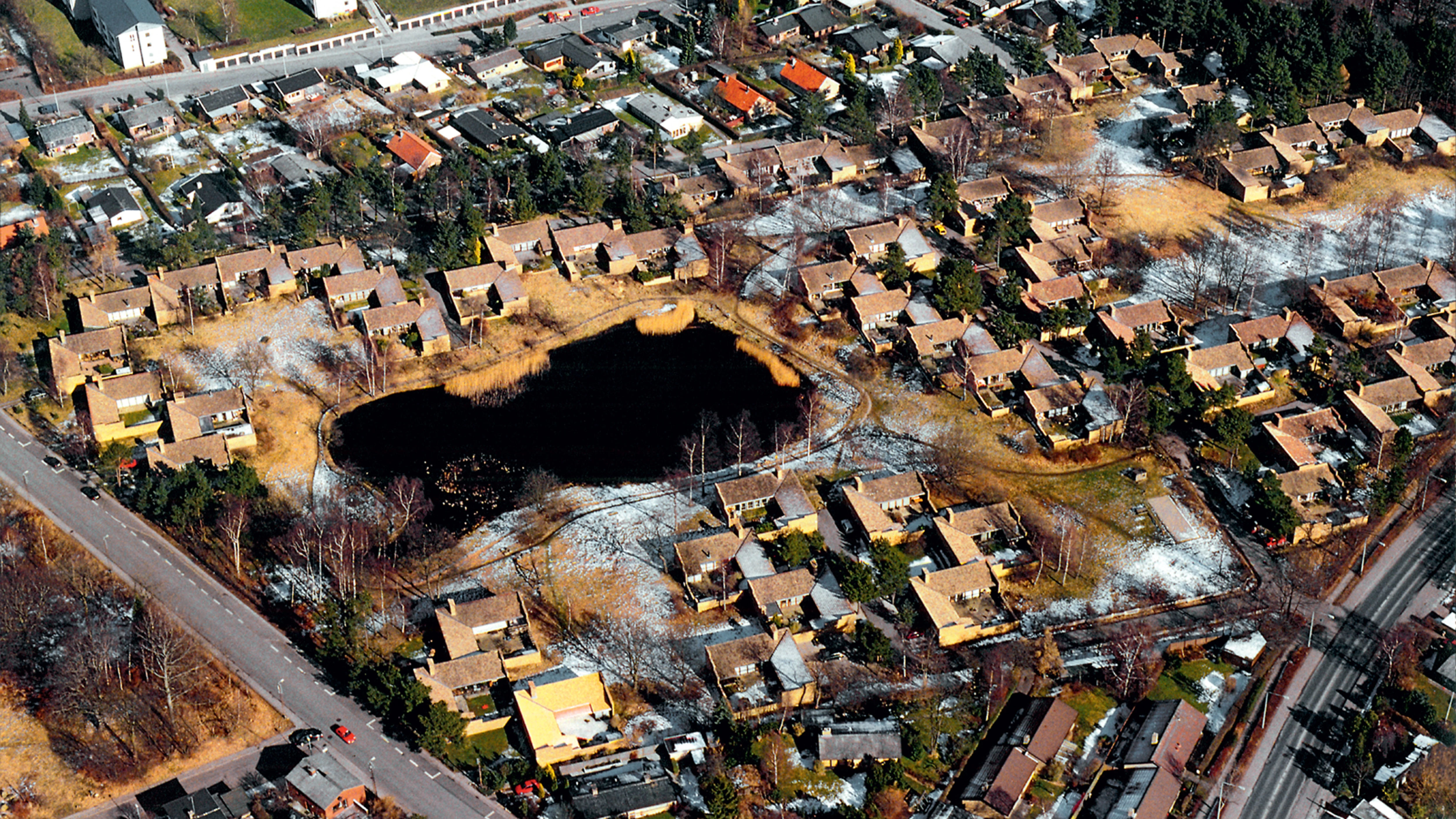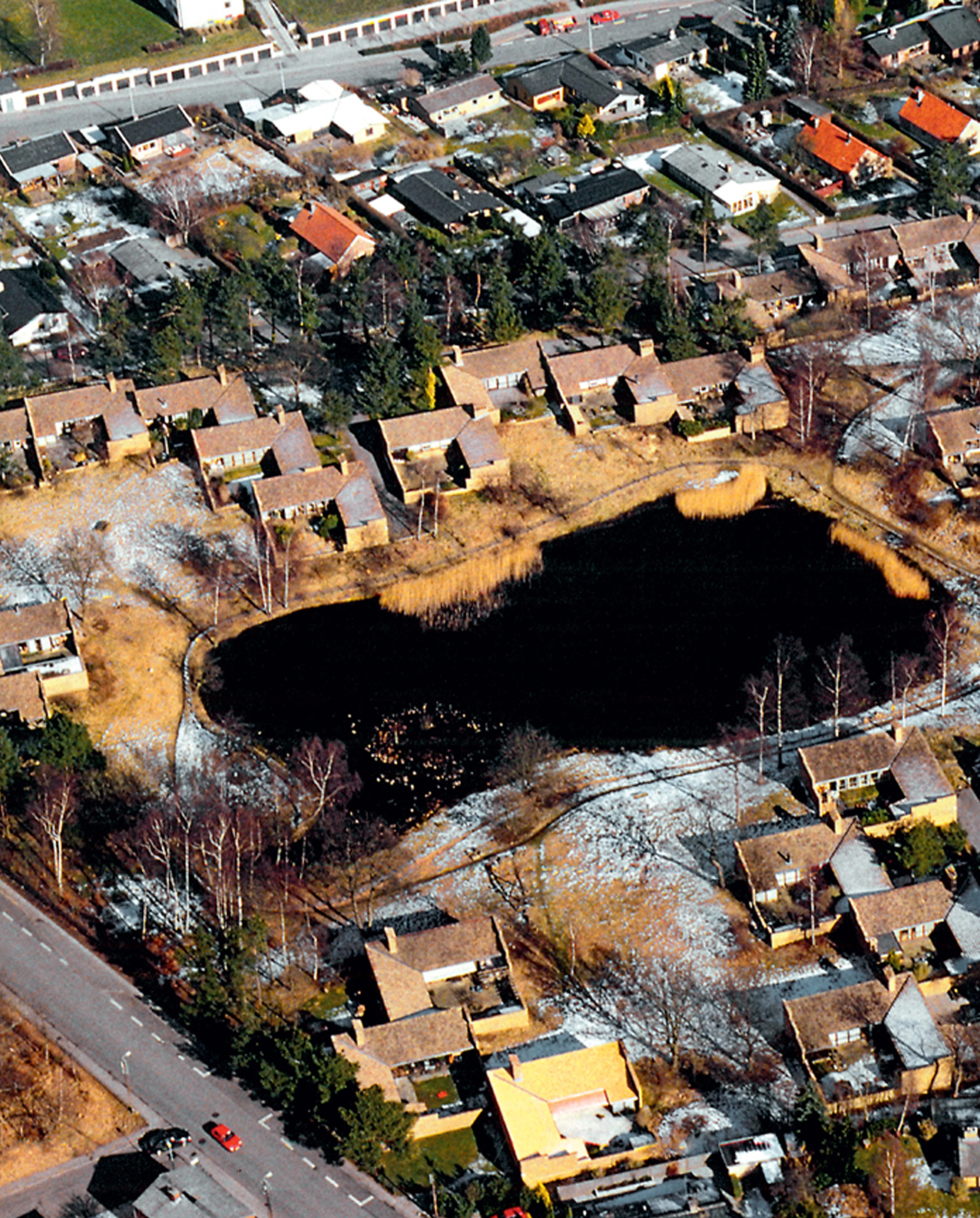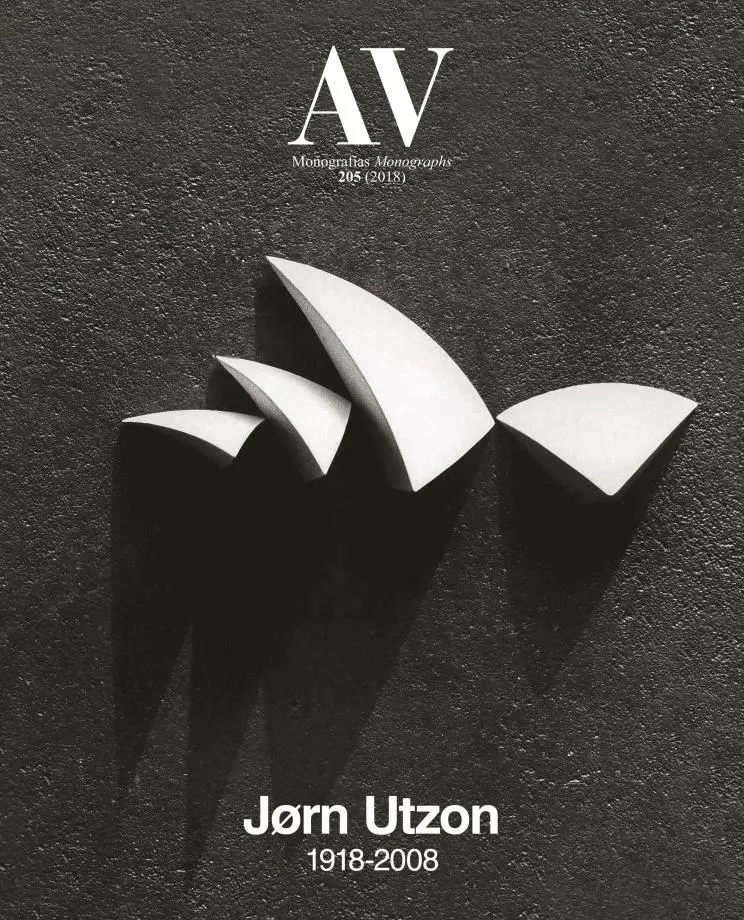Kingo Houses, Selandia
Jørn Utzon- Type Housing House
- Material Brick Ceramics Ceramic tiles
- Date 1956 - 1959
- City North Zealand
- Country Denmark
- Photograph Keld Helmer-Petersen Karin Kjærsgaard Arne Magnussen Ole Meyer Ole Rafn Bent Ryberg Michael Seistrup Utzon Center Richard Weston
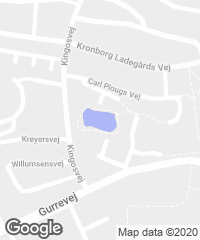
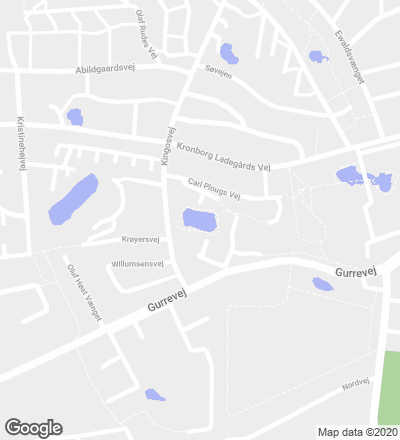
Built in 1959 and in 1963 respectively, the Kingo and Fredensborg houses share one same system of organic growth based on the repetition of the same residential type. In both cases, the main idea is to combine the privacy of domestic life – through individual courtyards – and community life, through shared green spaces, streets, and plazas. In this way, neighbors enjoy the sensation of living in nature while being part of a larger urbanized area. The basic housing unit adopts the universal scheme of the courtyard house, with two L-shaped wings for living spaces and a square-shaped garden. Though the geometry is strictly orthogonal, the system is organic because it has the capacity to grow, within each cell in particular as well as within the whole.
Located on the outskirts of the Danish city of Helsingør, the Kingo Houses were subsidized by the government to provide homes for low-income workers. Because of budget restrictions, Utzon chose to leave certain areas incomplete, such as the additional insulation or the garage door, so that little by little the users could finish them.
