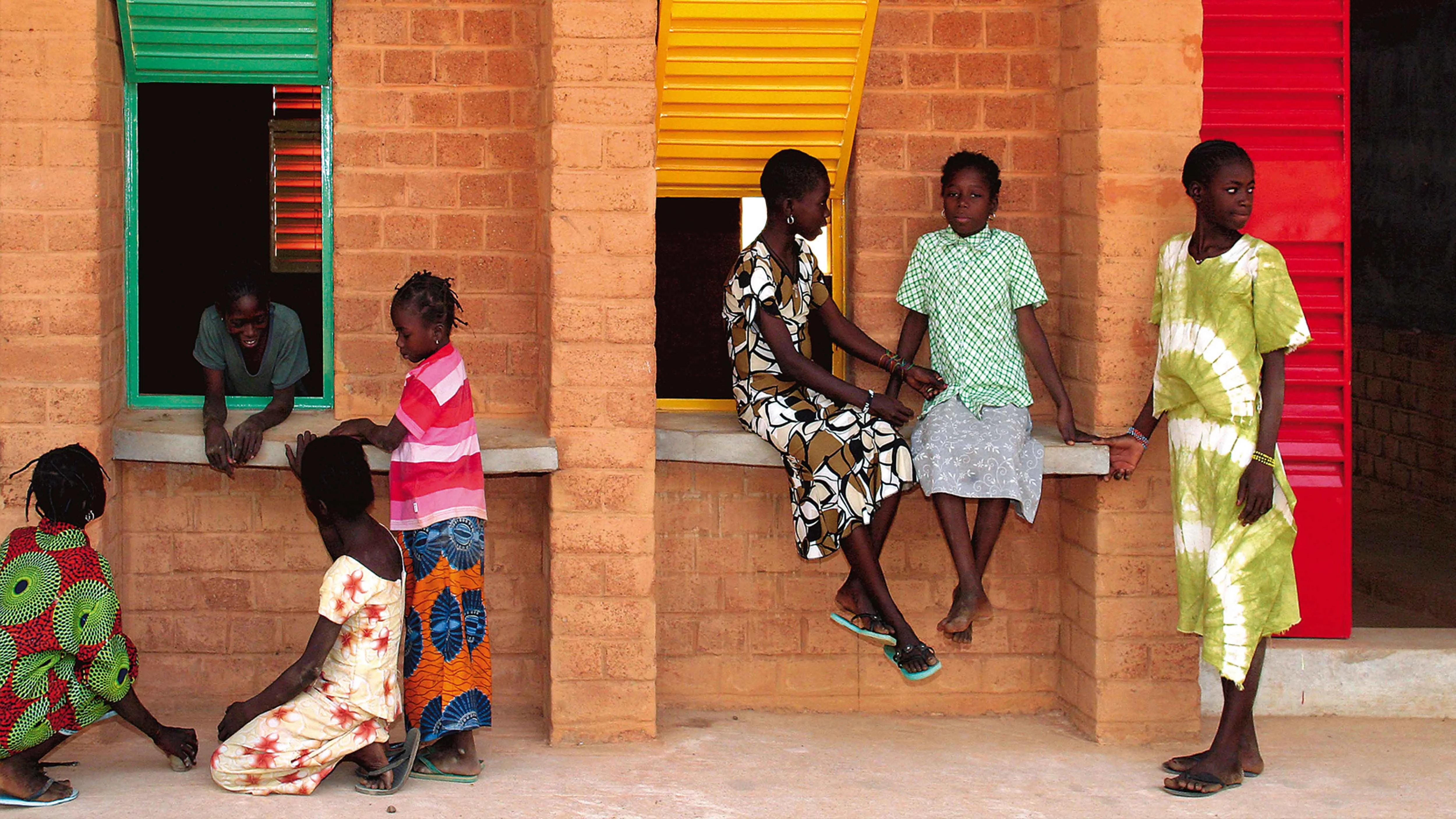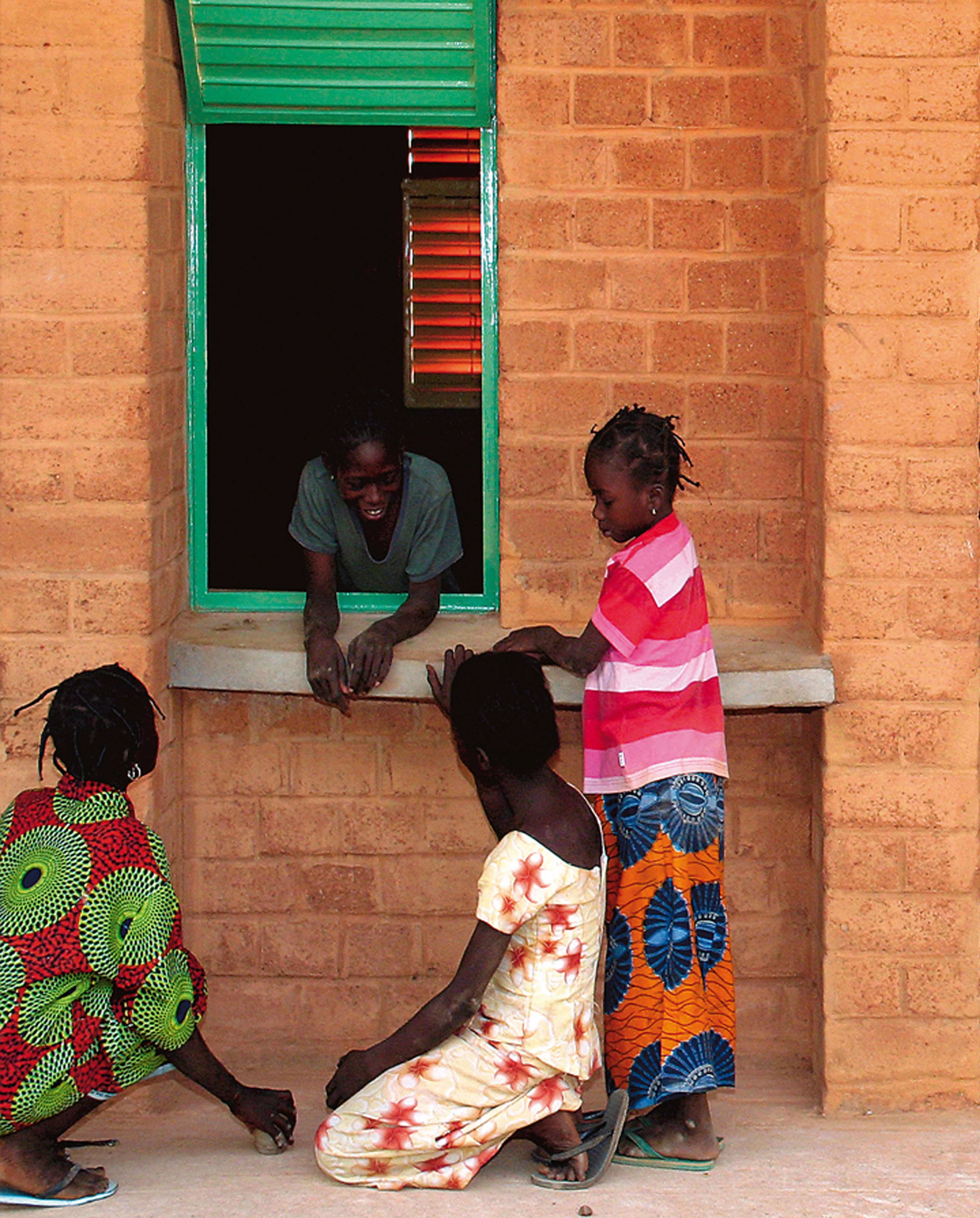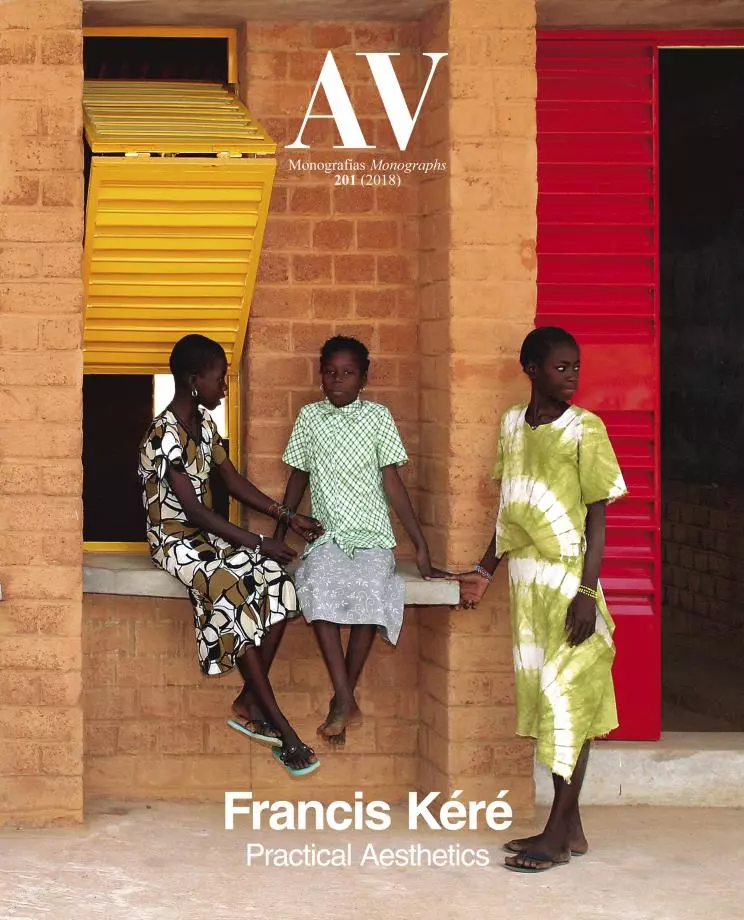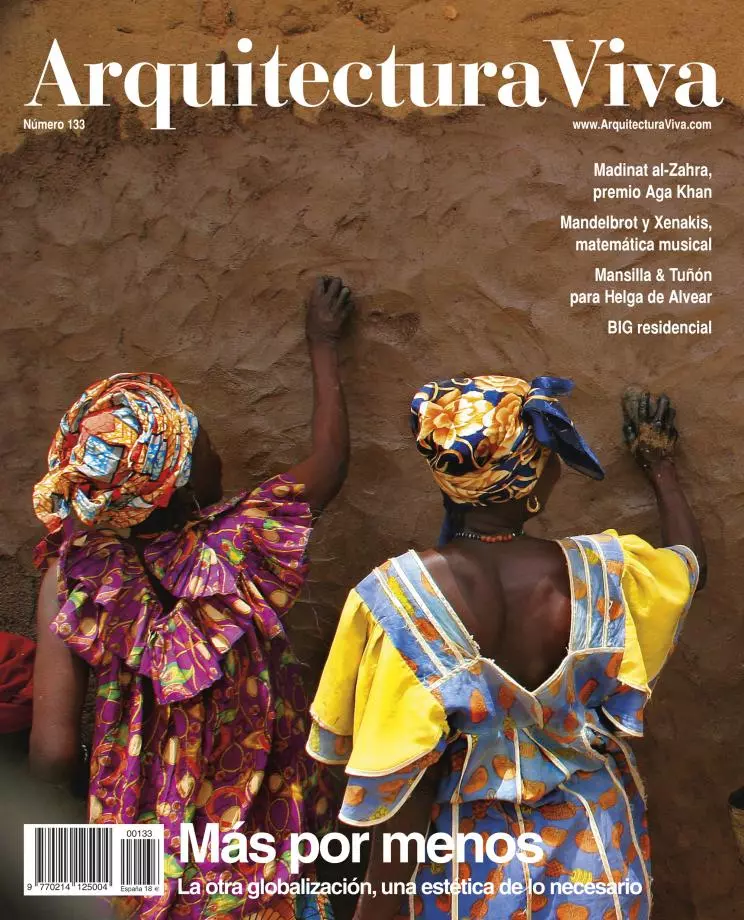Primary School Extension, Gando
Diébédo Francis Kéré Kéré Architecture- Type Education School School and High-School
- Material Brick Earth
- Date 2003 - 2008
- City Gando
- Country Burkina Faso
- Photograph Erik-Jan Ouwerkerk Iwan Baan


Two years after the opening of the primary school in Gando, demand continued to increase, which encouraged to add an extension for more than 120 students.
The extension was designed following the same principles that inspired the first school. The walls were built according to local traditions but, instead of resorting to clay (which after the rainy season is so damaged that it needs repair), the bricks again were made locally by members of the community. These load-bearing walls are complemented with perimeter beams of reinforced concrete. Unlike the first school, with a flat ceiling, the extension is covered with vaults that favor the rise of hot air. Natural ventilation was obtained not only through the floor-through arrangement of the bays, but also by creating an air space between the ceramic vault and the light metal lattice, coated with metal sheet, that serves to further protect the schoolhouse from rain and excessive sunlight. Each window – painted red, blue, green, or yellow – has a large sill resting on pilasters, and that offers students a place to rest. Between the two blocks of classrooms, an outdoor space with an oval-shaped seating area becomes a shaded place for gathering.
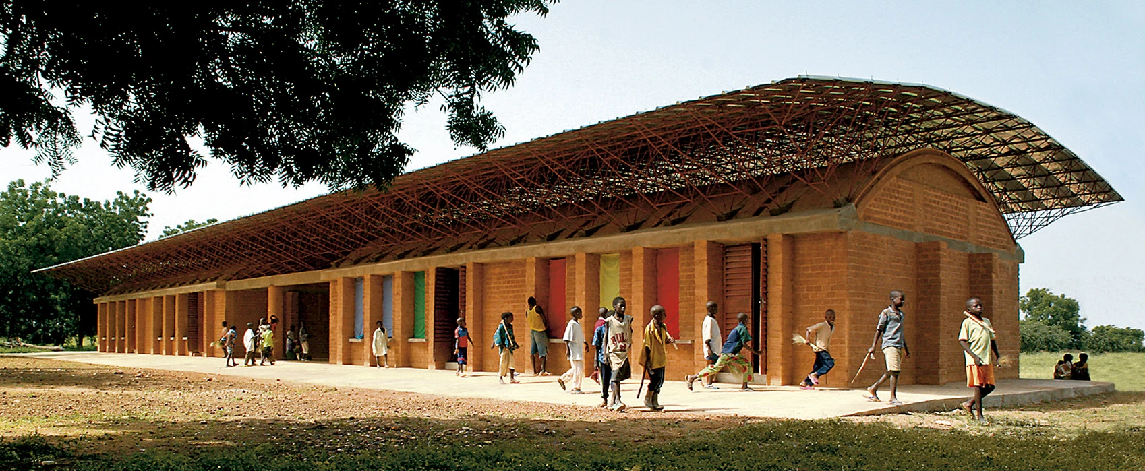
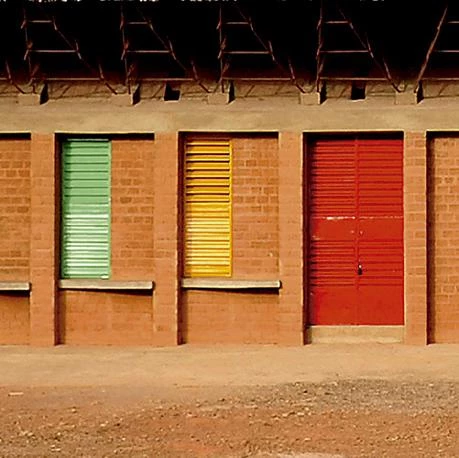
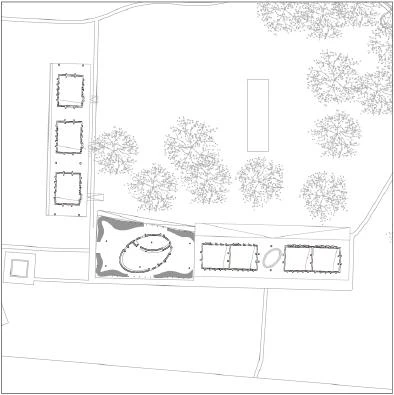
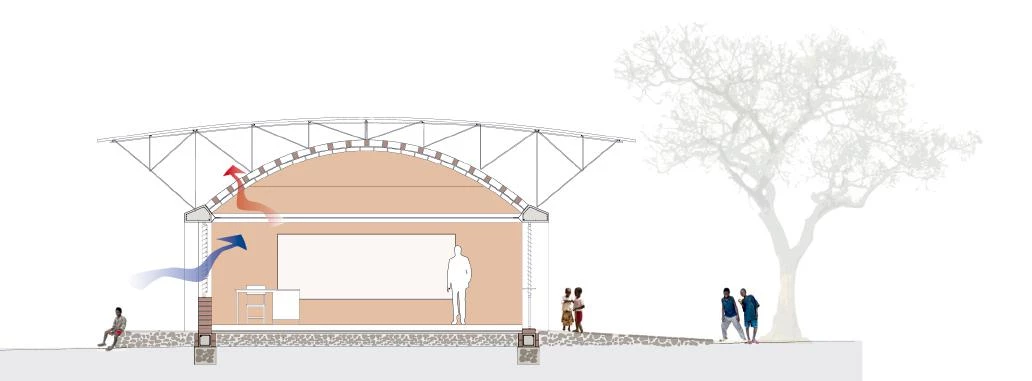
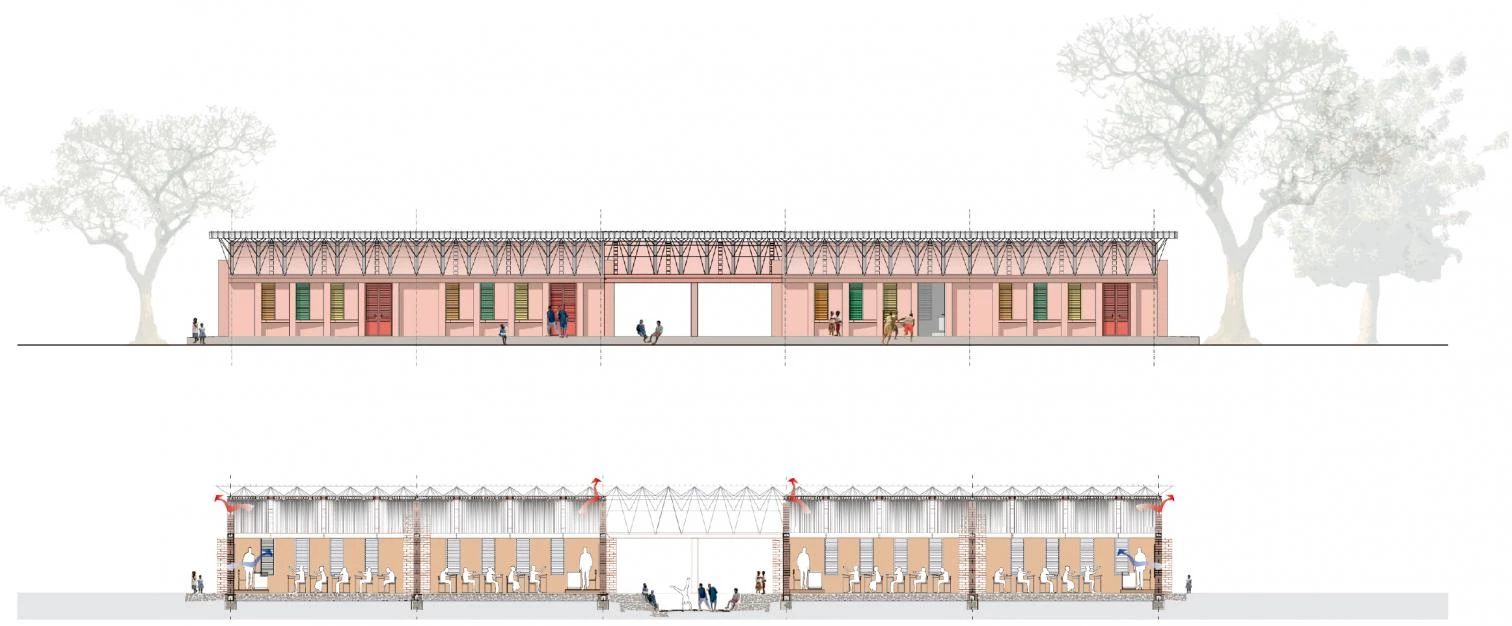
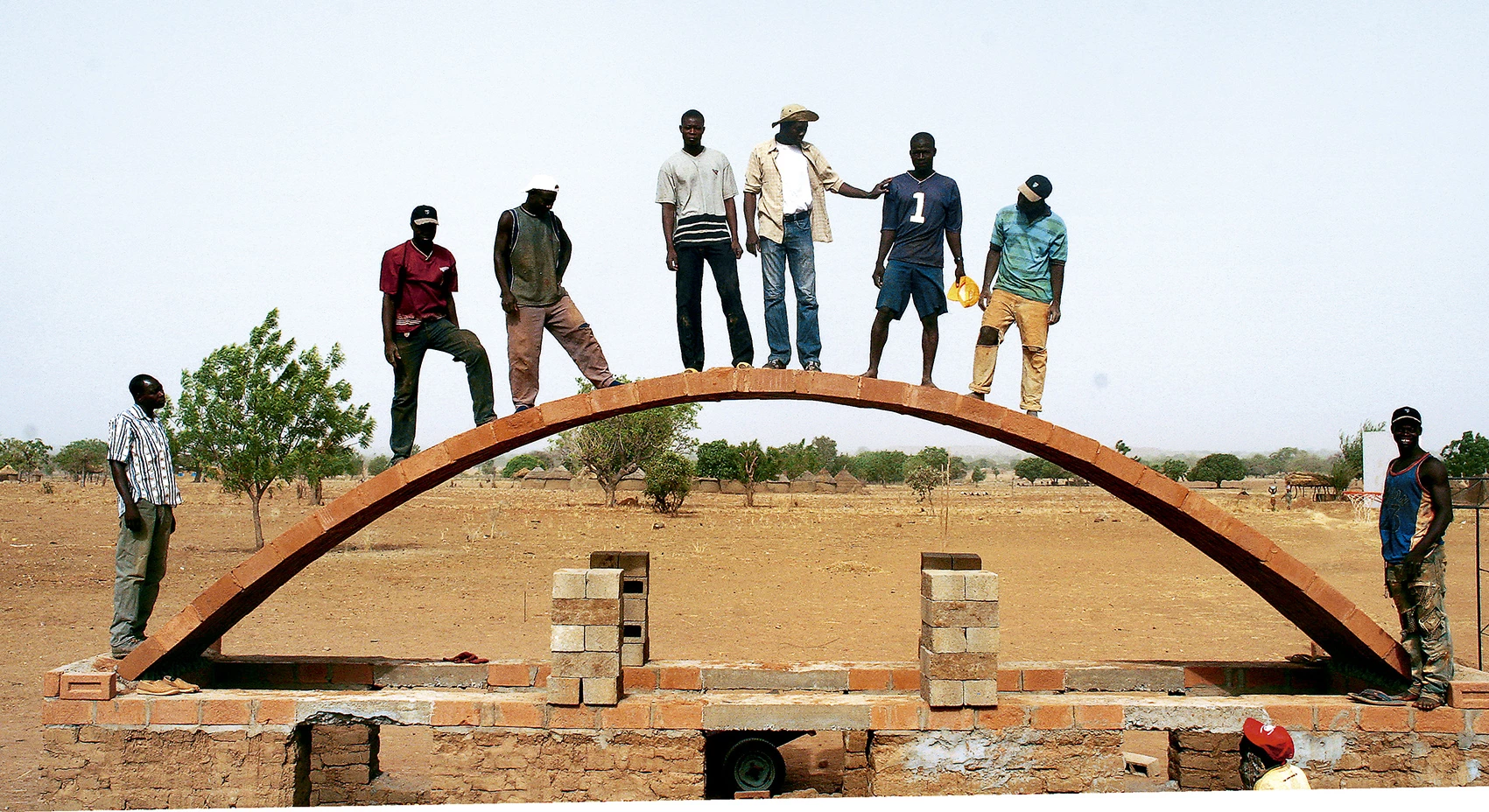
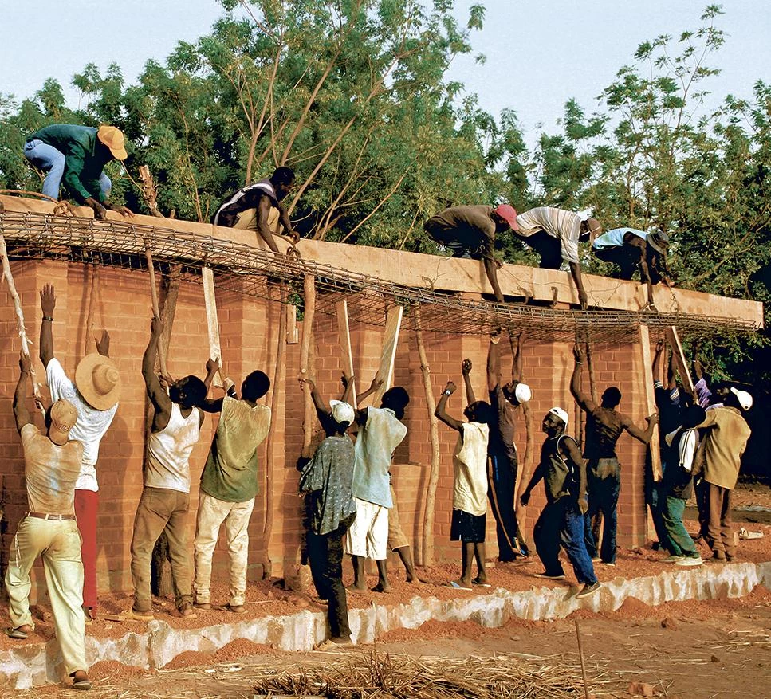
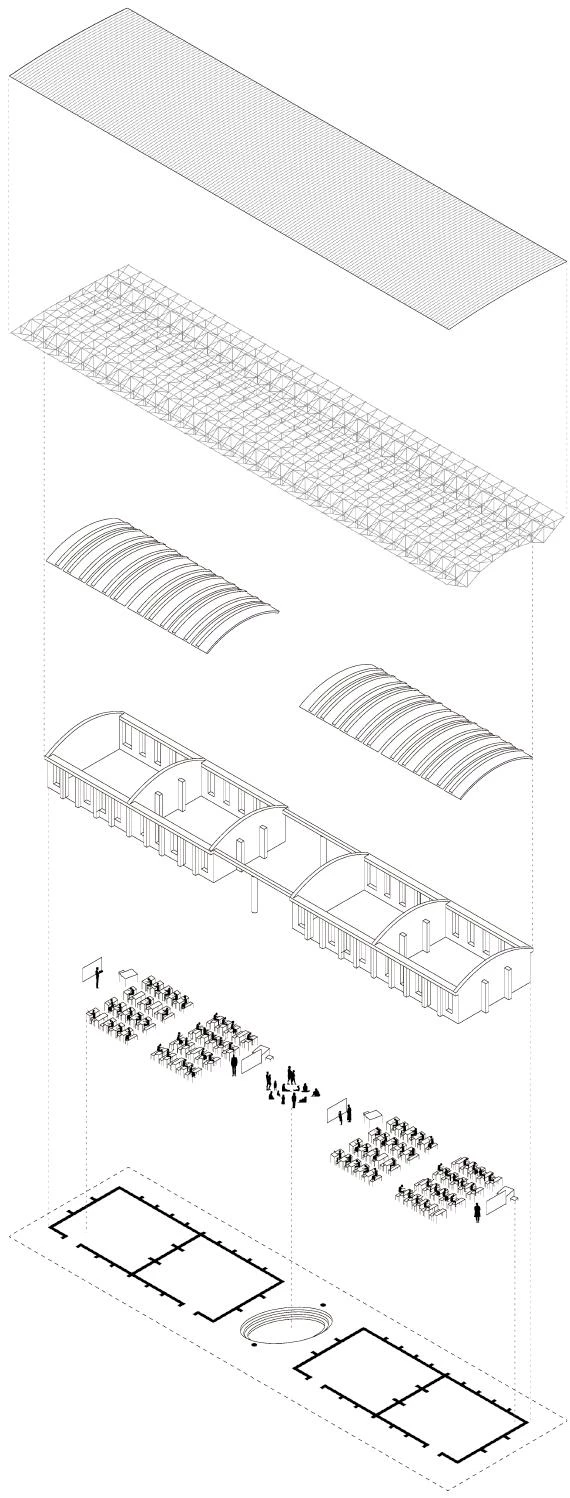
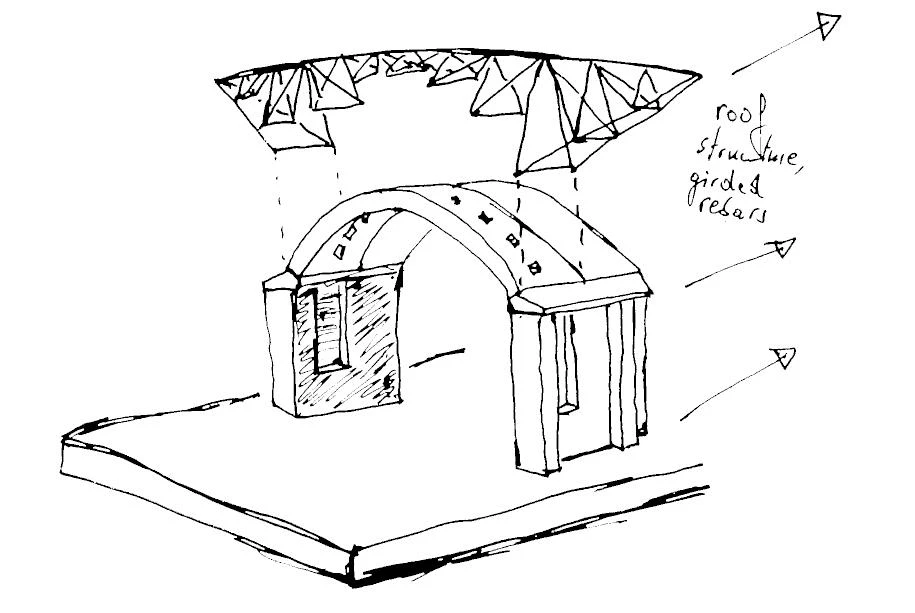
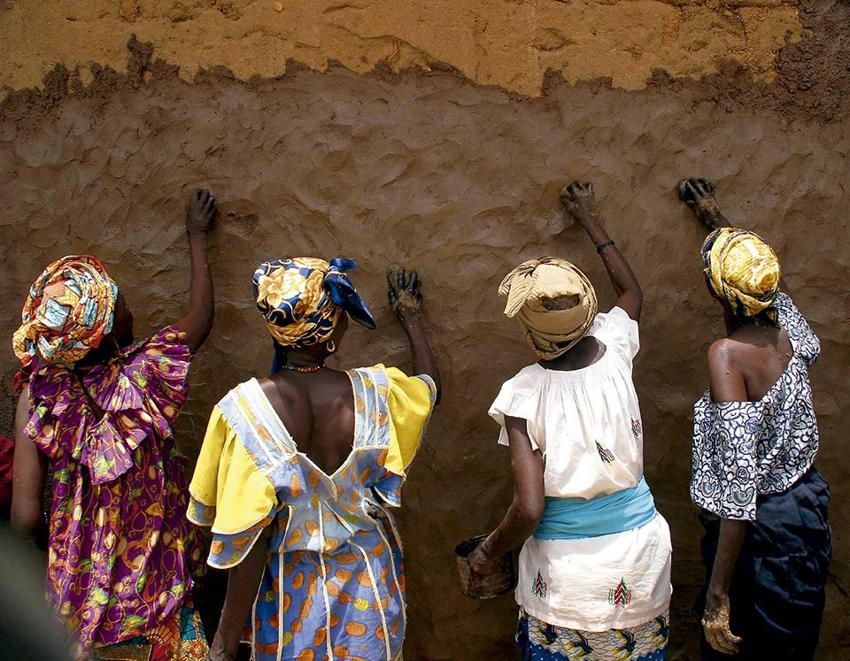
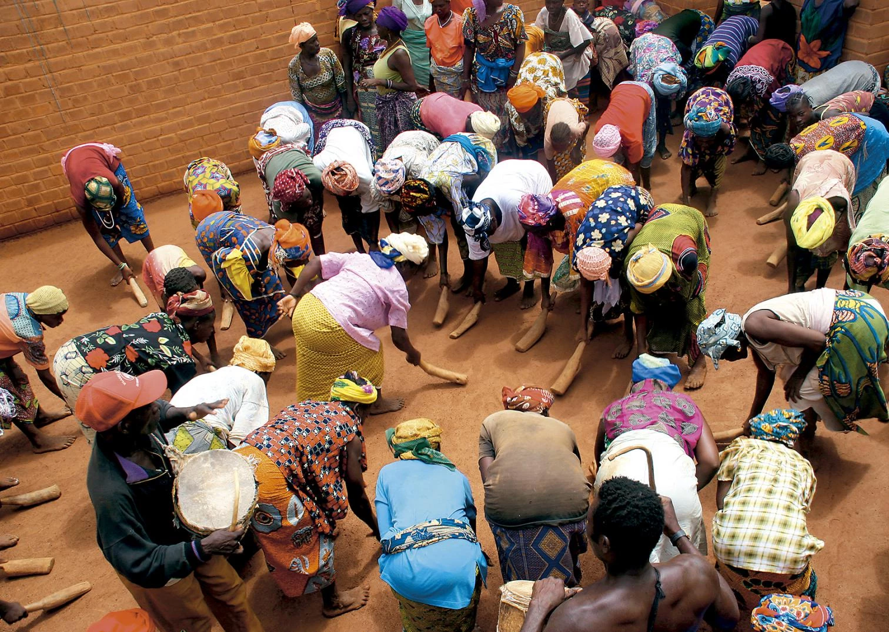
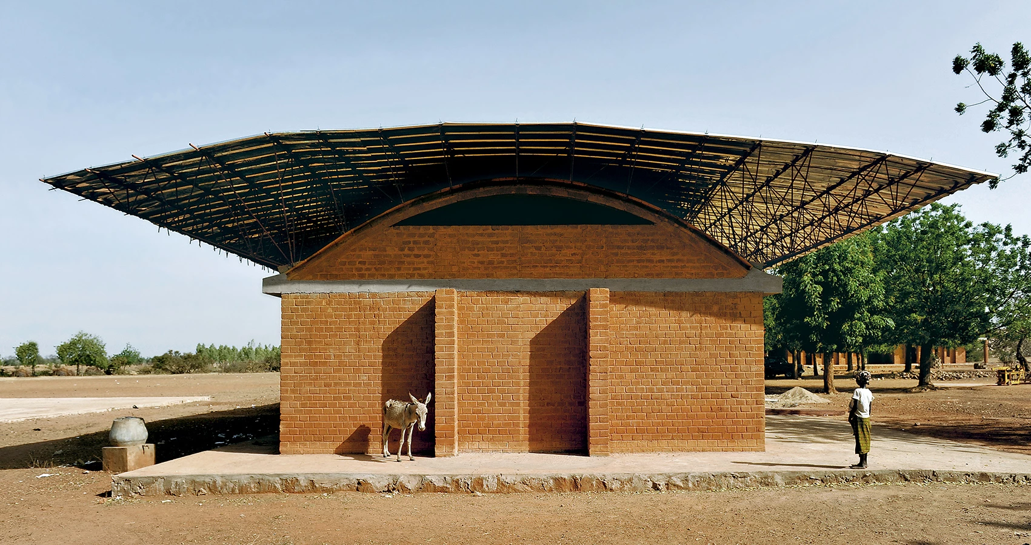
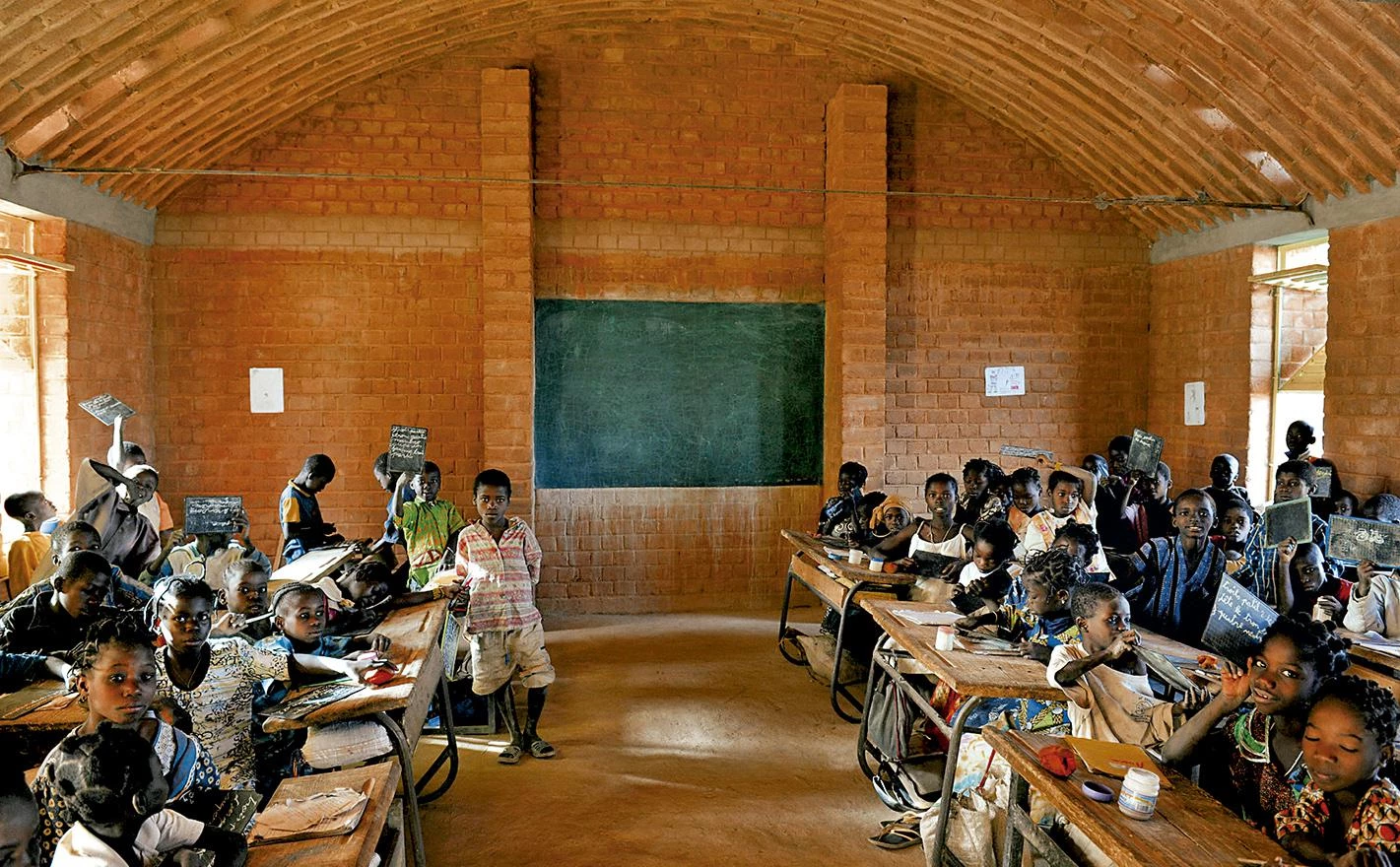
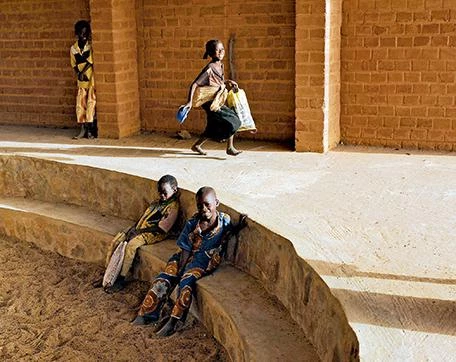
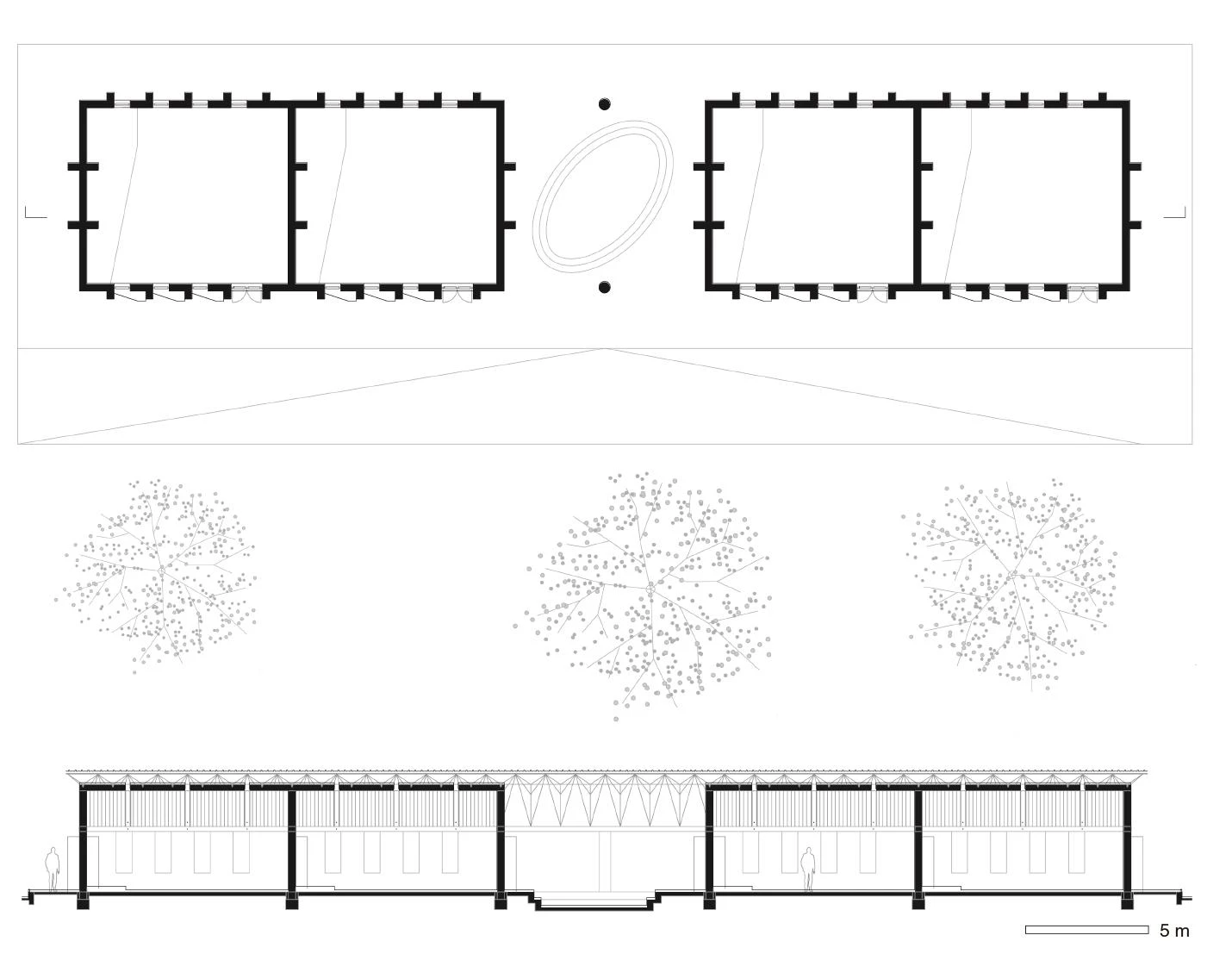
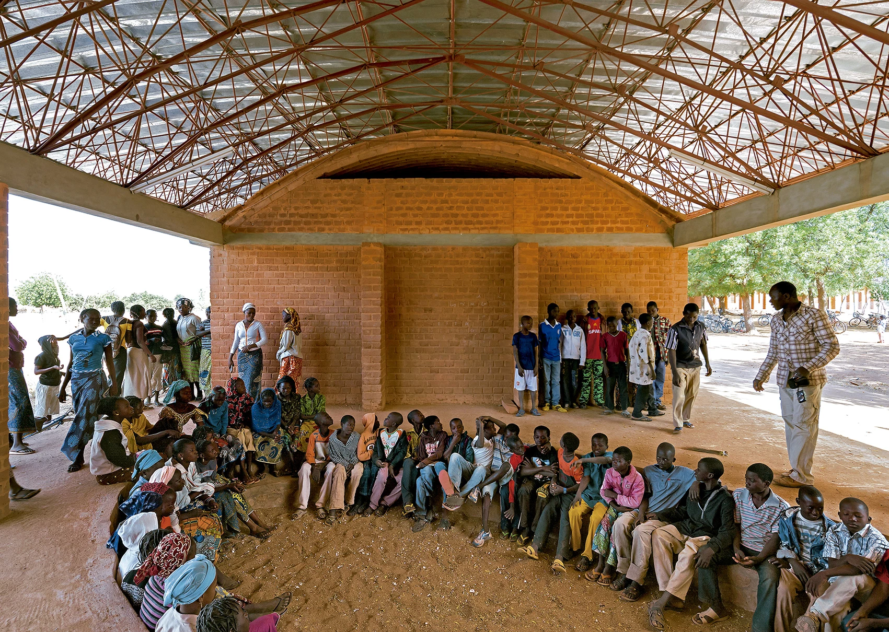
Cliente Client
Schulbausteine fuer Gando e.V. / Hevert Arzneimittel GmbH und Co Kg
Arquitectos Architects
Kéré Architecture
Construcción Construction
Kéré Architecture, village community Gando
Superficie construida Built-up area
318 m²
Fotos Photos
Erik-Jan Ouwerkerk, Kéré Architecture, Iwan Baan

