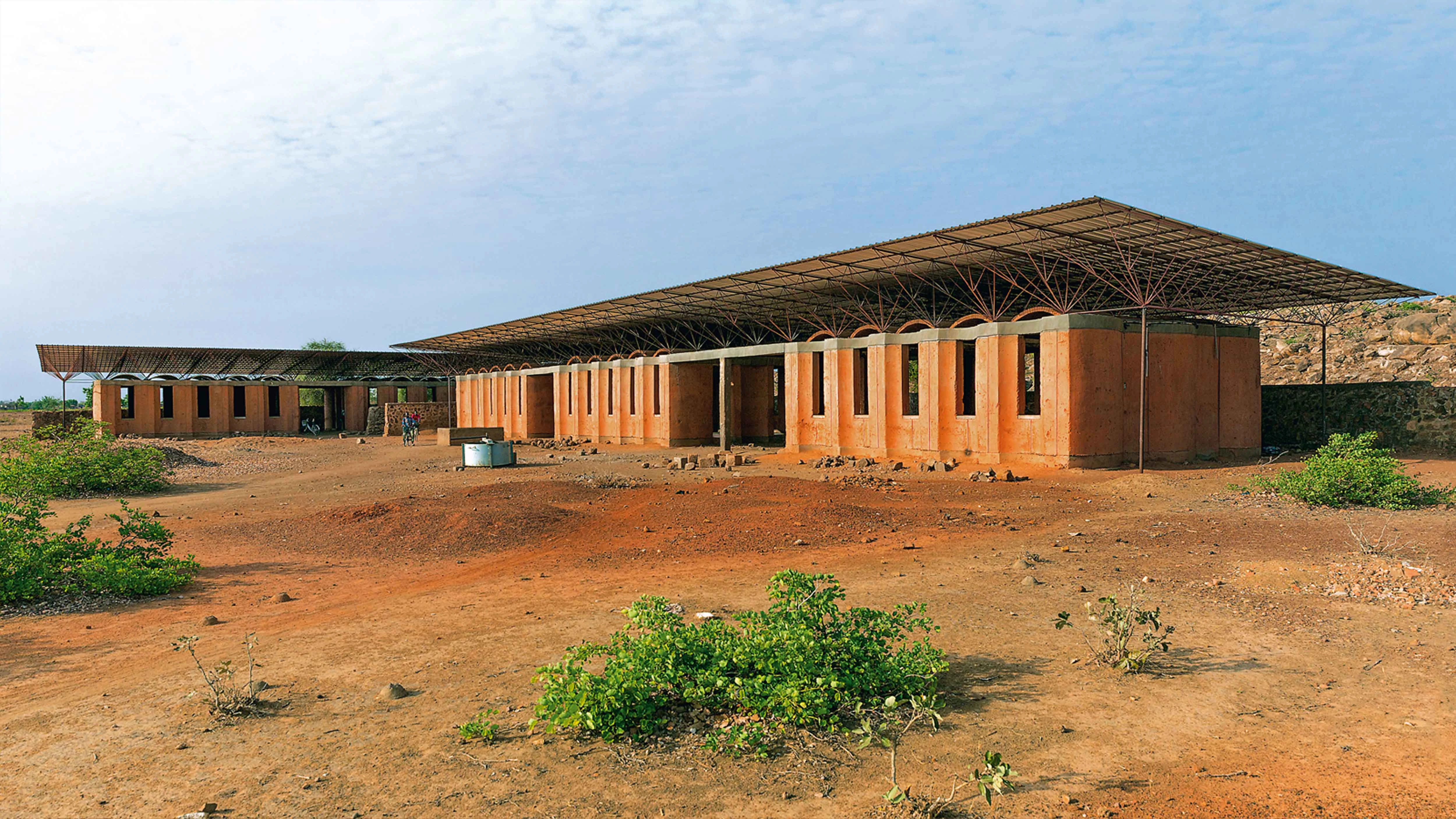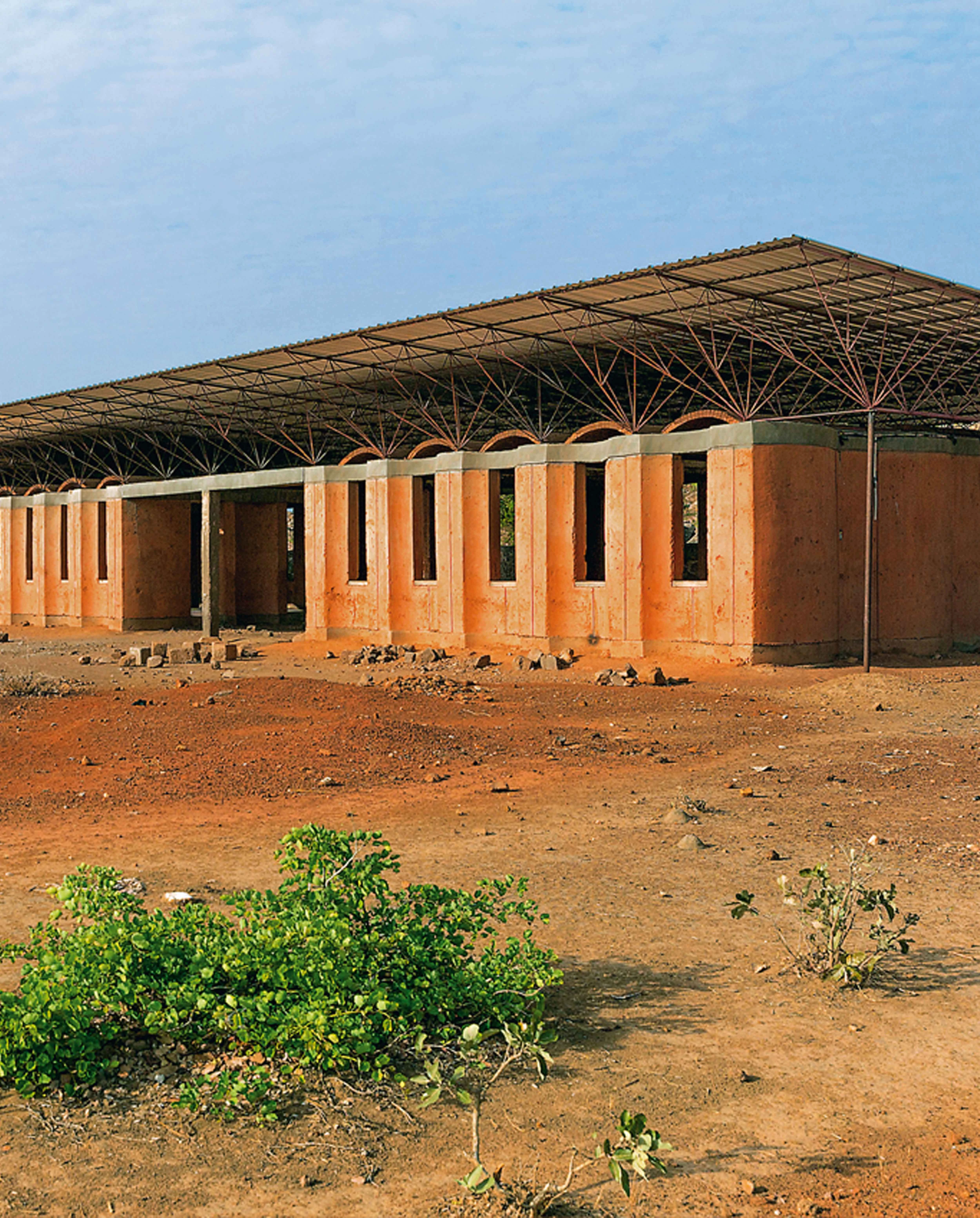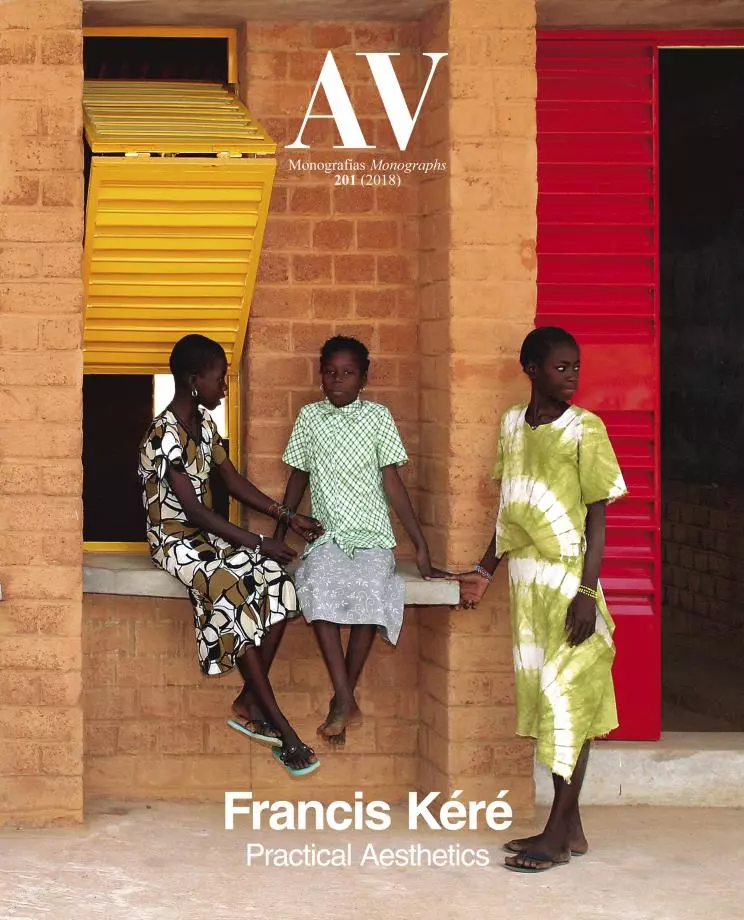Seconday School, Gando
Diébédo Francis Kéré Kéré Architecture- Type Education School and High-School School
- Material Earth Rammed earth
- Date 2011 - 2018
- City Gando
- Country Burkina Faso
- Photograph Daniel Schwartz


The success of the primary school in Gando and its positive impact on the community encouraged to build a secondary school to offer opportunities to those students who wanted to continue their studies.
Inspired in the distribution of the surrounding settlements, the school consists of a central courtyard surrounded by five volumes containing the classrooms. Around them, the terrain is molded to create a perimeter barrier that protects the campus from wind and sandstorms. The project repeats the strategies used in other Gando buildings, such as community participation or passive ventilation, and introduces new systems to improve techniques that have already been tested. The walls are built from a curved modular formwork that, aside from giving the facade an aesthetic quality, also reduces construction times. Around each module, a second skin of eucalyptus wood generates a transition space in the shade. The climatic strategies also become more complex. The air that comes from the savannah is filtered through a barrier of small bushes and is introduced through a network of underground conducts, where a series of buried vessels collect rainwater and reduce temperature.
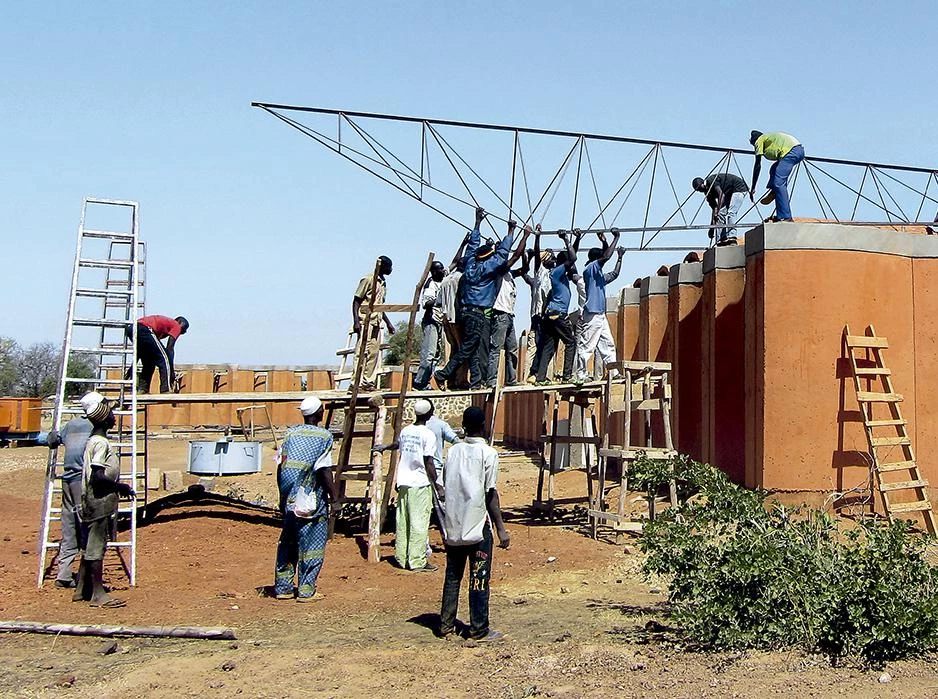
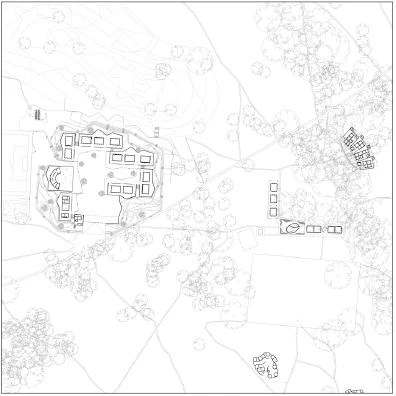
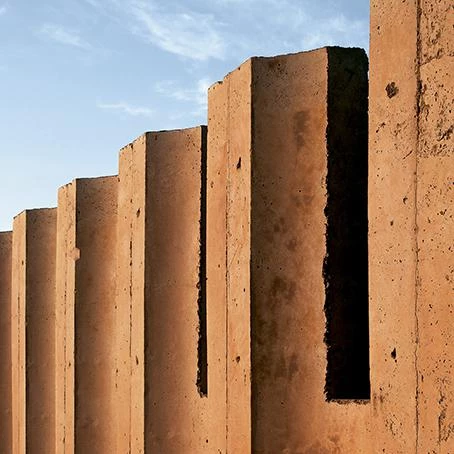
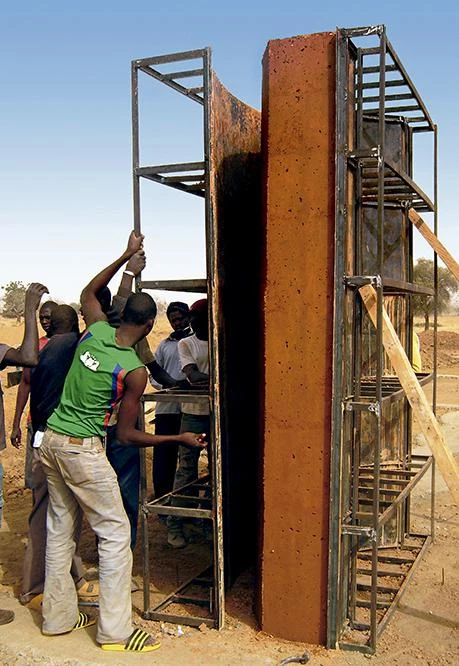
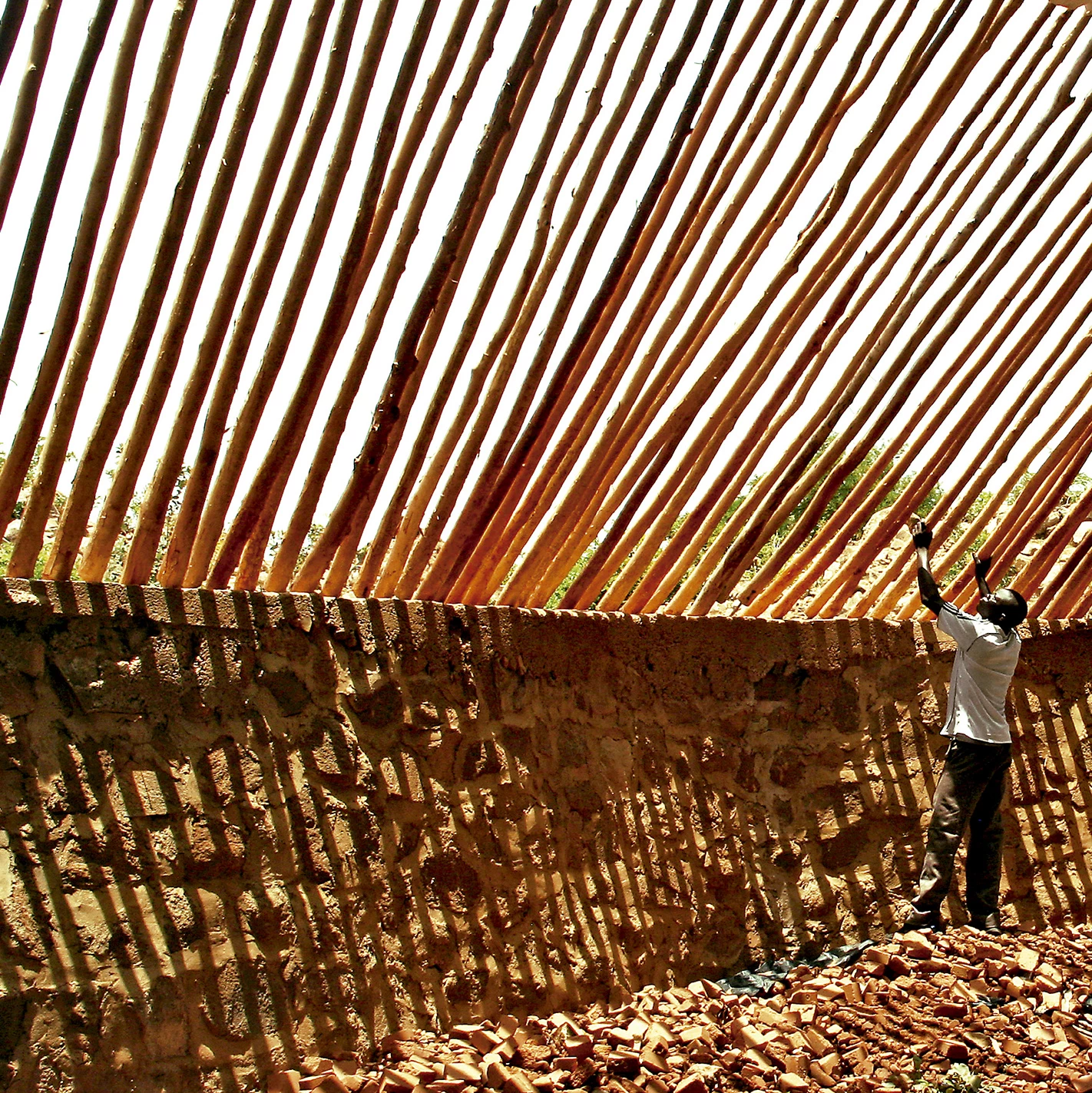
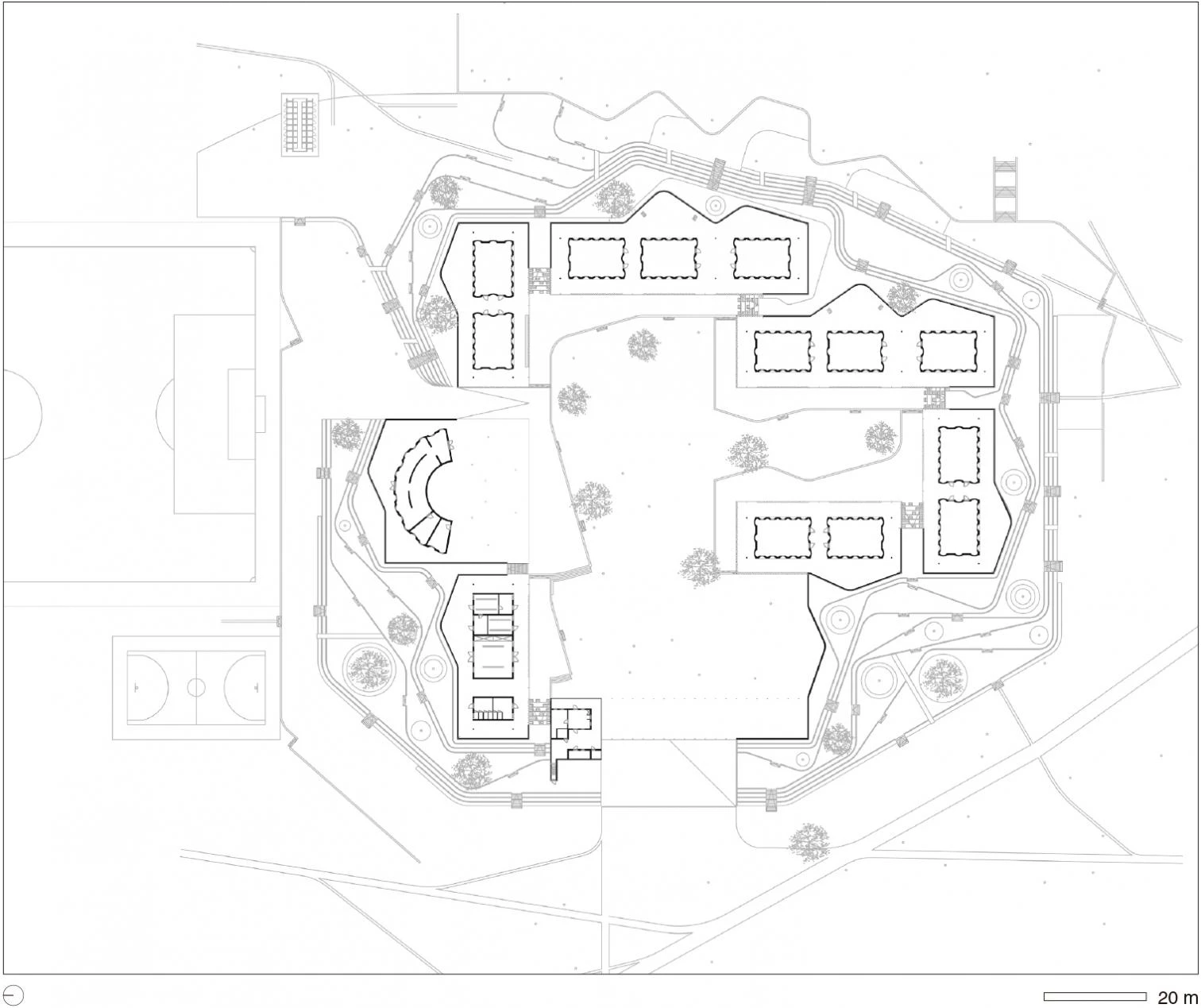
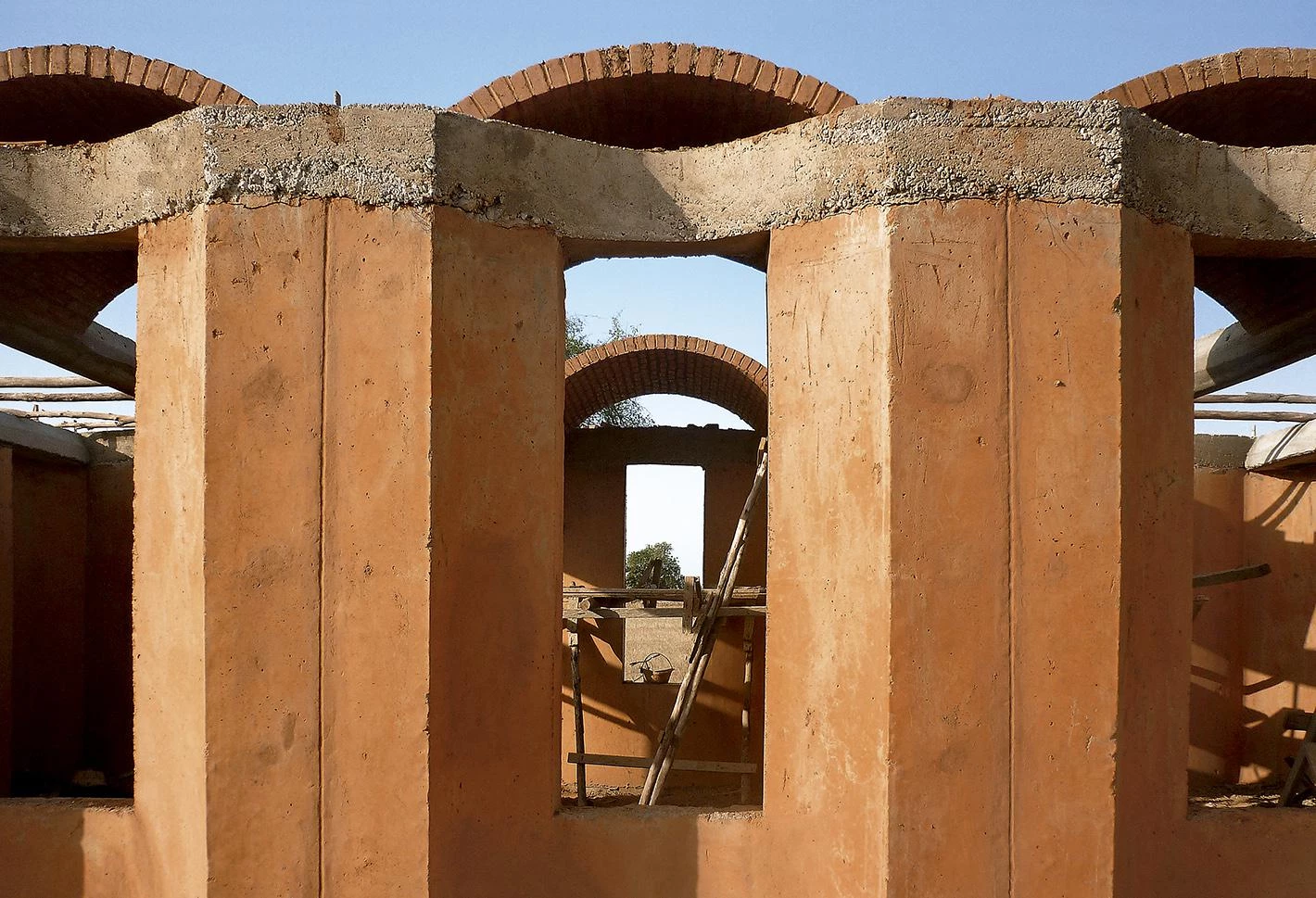
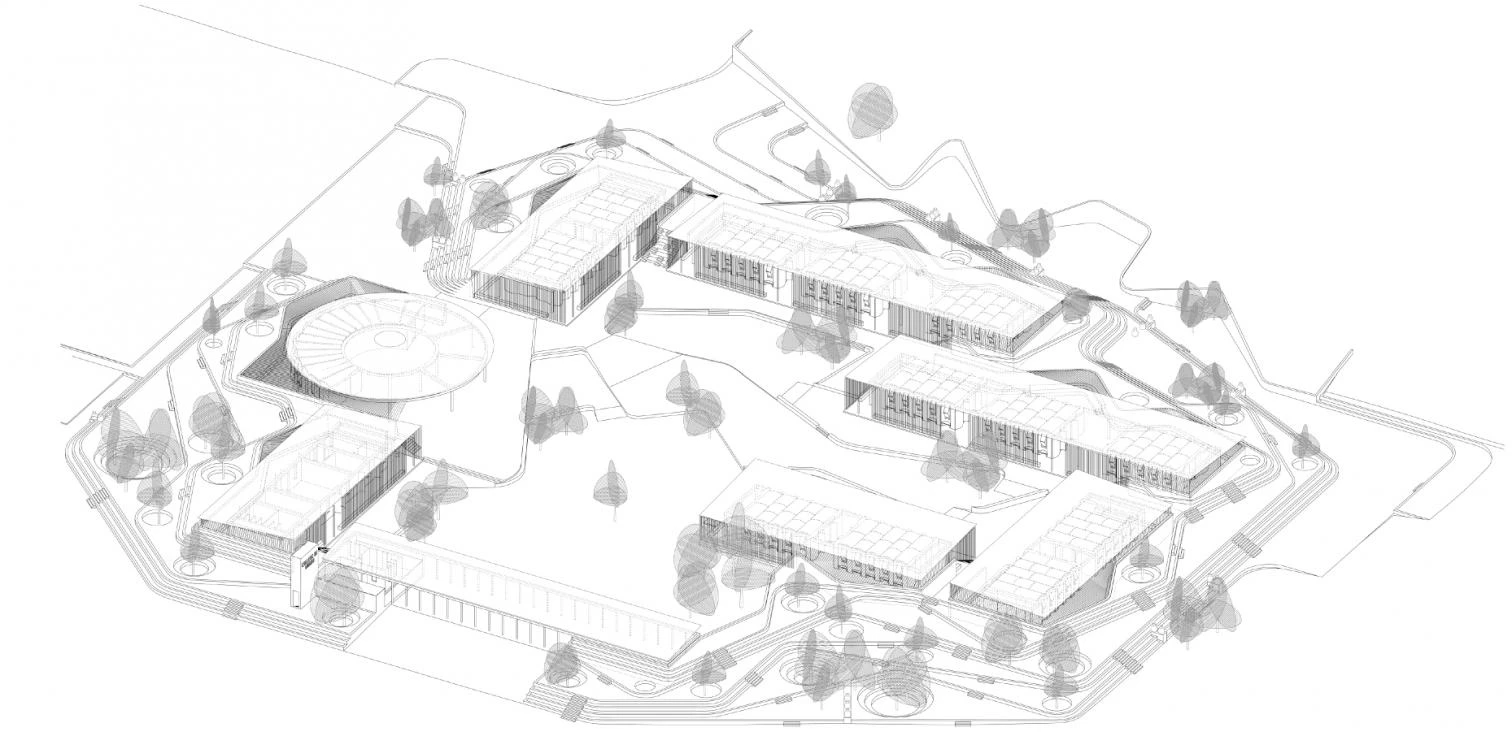

Cliente Client
Schulbausteine für Gando e.V., village community of Gando
Arquitectos Architects
Kéré Architecture
Diseño Design Team
Diébédo Francis Kéré, Dominique Mayer, Ines Bergdolt, Pedro N. Montero Gosalbez, Claudia Buhmann, Dessislawa Stoyanova, Jin-Gul David Jun
Patrocinadores Sponsors
Hevert-Arzneimittel GmbH & Co. KG, Frank Elstner
Construcción Construction
Kéré Architecture, village community Gando
Superficie construida Built-up area
4800 m²
Fotos Photos
Kéré Architecture, Daniel Schwartz

