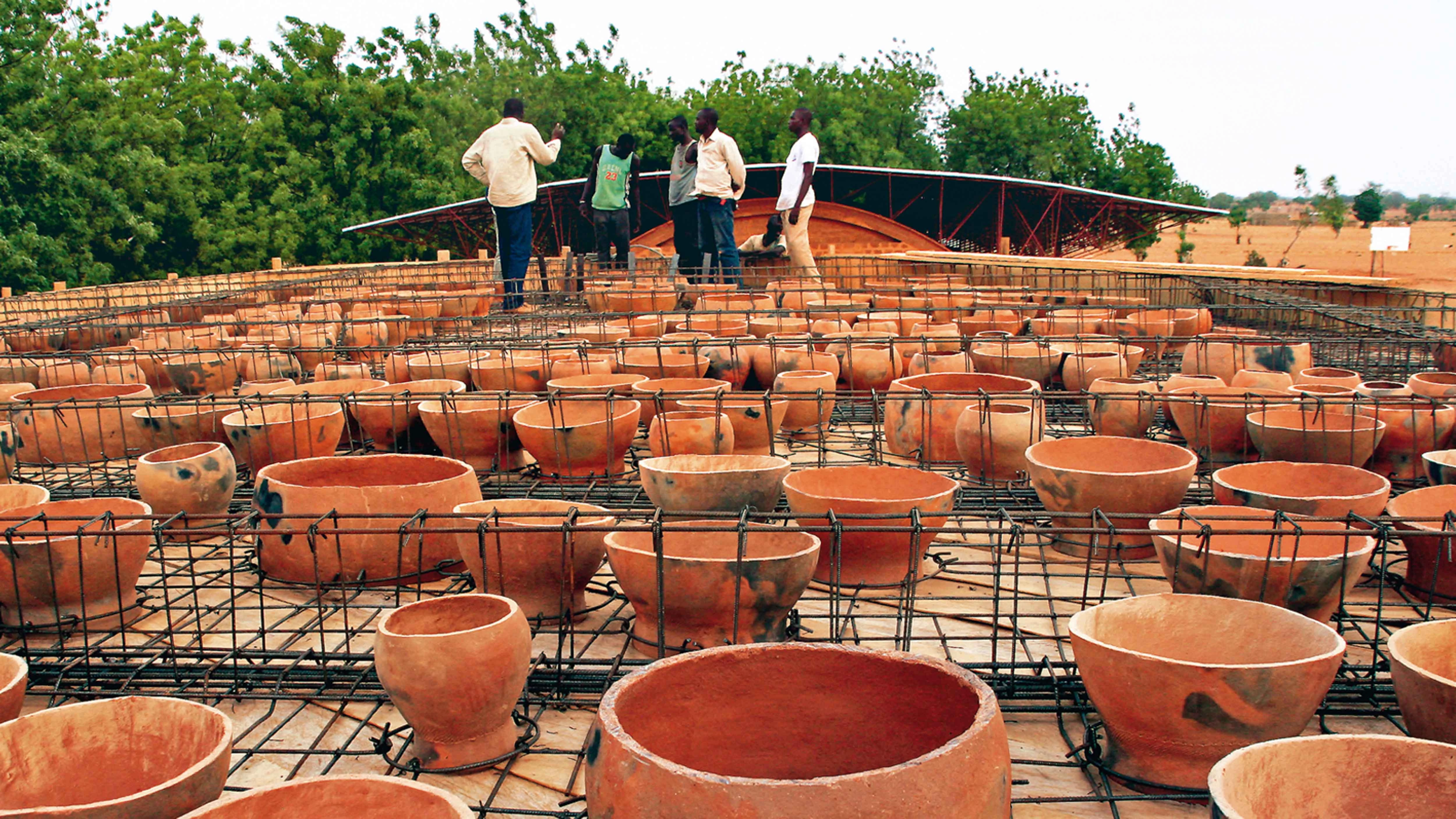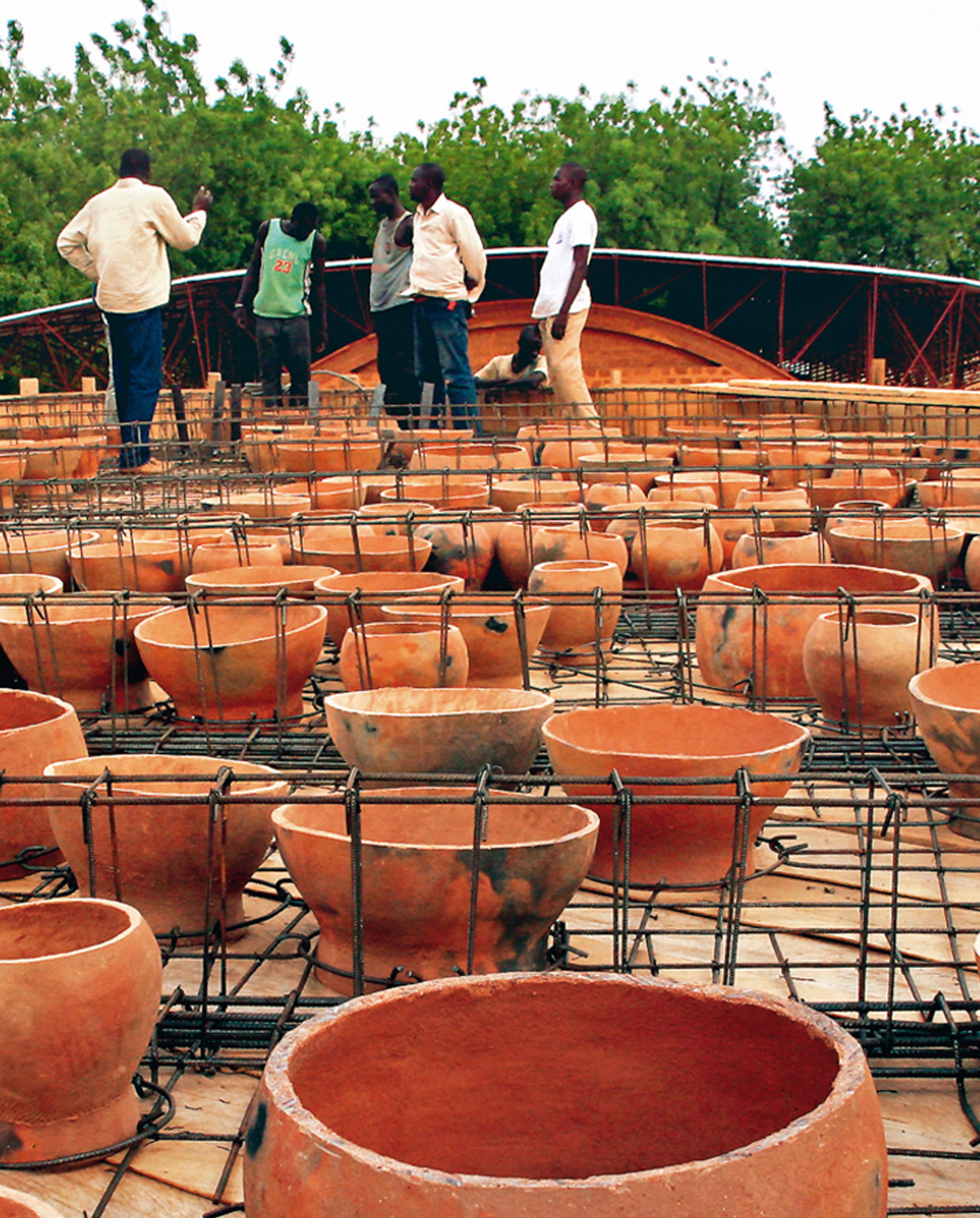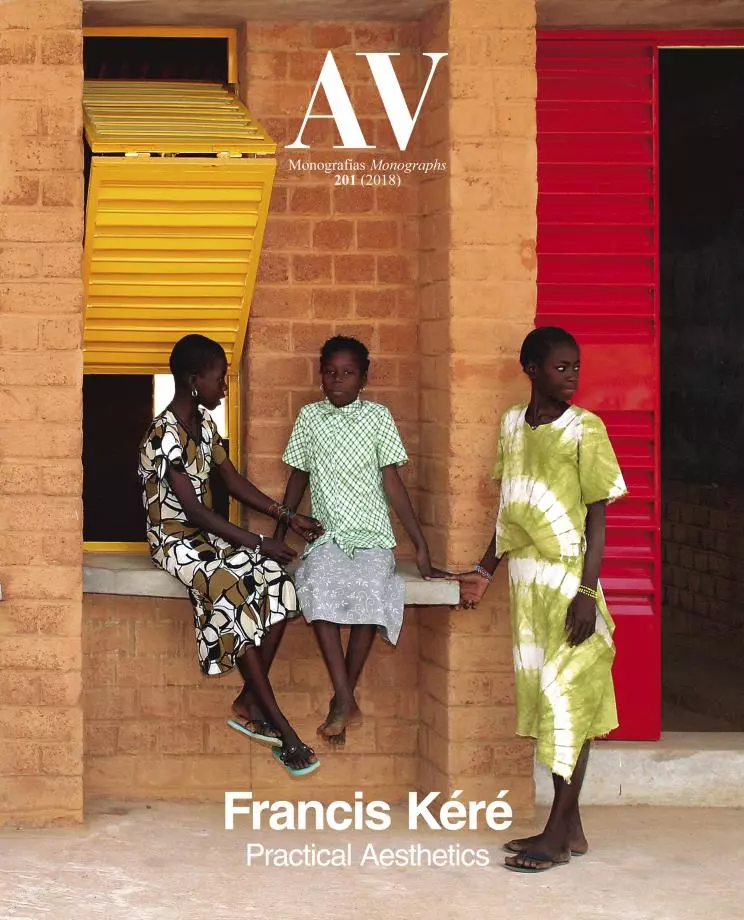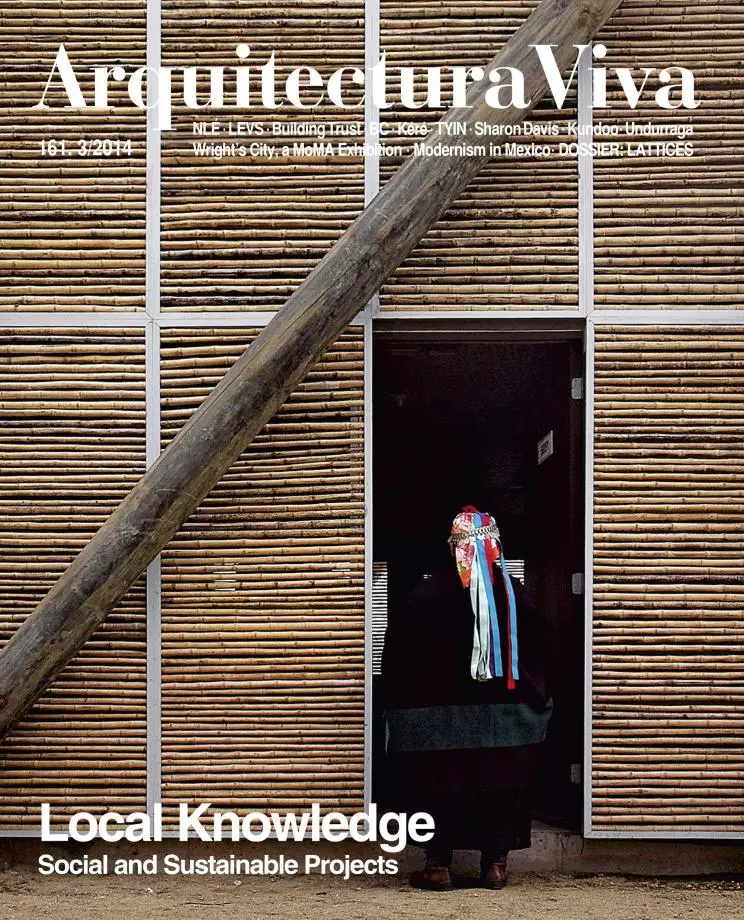Gando Library
Diébédo Francis Kéré Kéré Architecture- Type Culture / Leisure Library
- Material Ceramics Earth Rammed earth Metal
- Date 2010 - 2018
- City Gando
- Country Burkina Faso
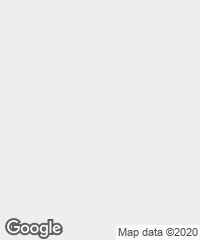

Within the education complex of Gando, the library is located between the two volumes that make up the school and its extension, so a covered courtyard is generated between them. Resorting to the same technique used in the other two pieces that constitute the complex, the library is built mainly with rammed earth and with an elevated metallic sheet roof. The new volume, however, is different from the others in shape, which results from having inserted an elliptical piece in a rectangular structure made of eucalyptus wood, leading to an intermediate space between interior and exterior, where one can read in the shade. Besides, traditional clay vessels – handmade by women from the village – are set in the roof’s concrete structure to ensure natural illumination and ventilation. This system creates a series of round openings that filter light and create a dynamic pattern of lights that enriches the sensory experience of space.
Outside, a second skin of eucalyptus wood, not yet installed, will create a study area around the library. Aside from reducing temperature inside the building, this screen will also be used to form small alcoves where the schoolchildren can sit and rest sheltered from sunlight.
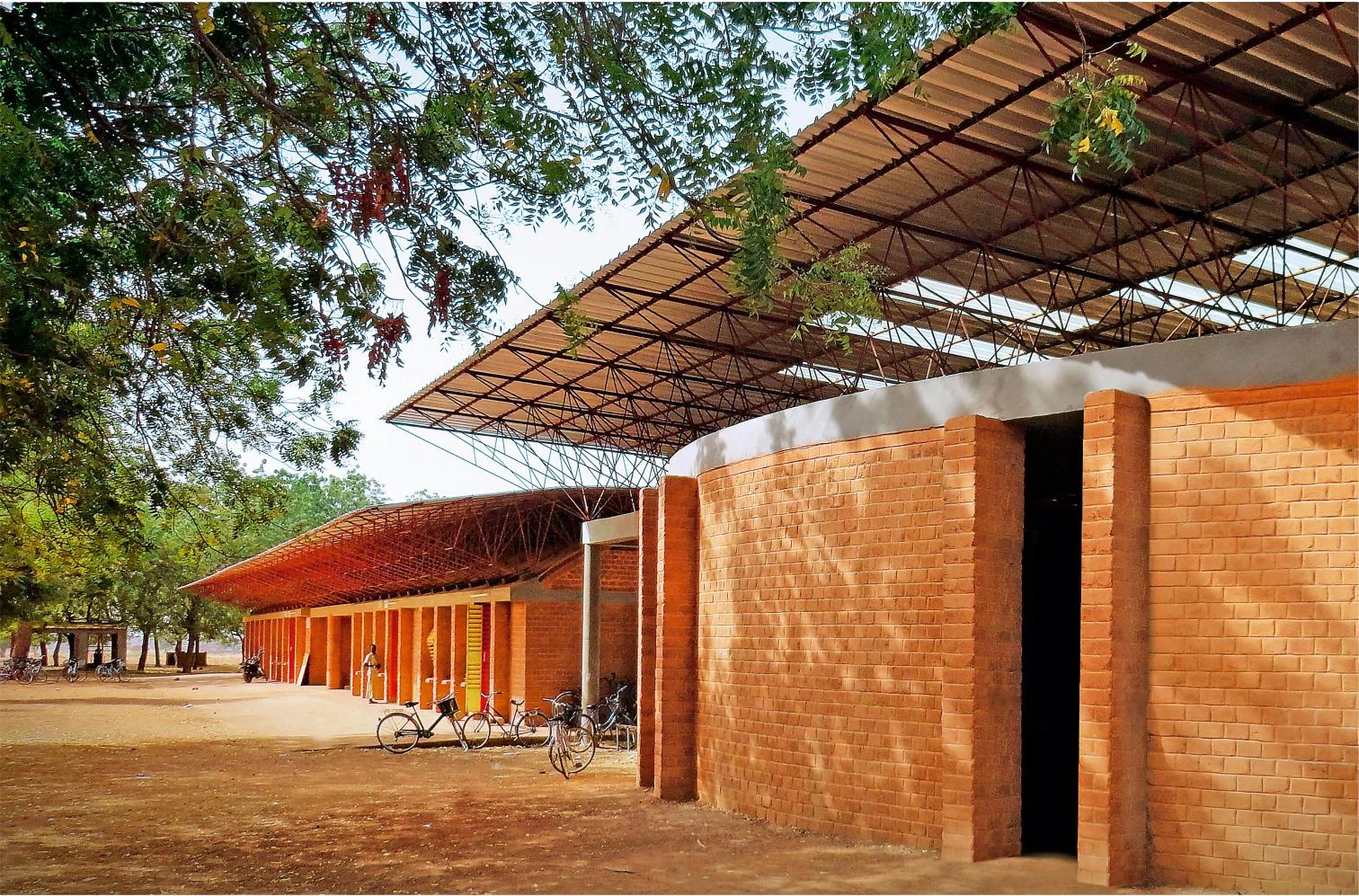
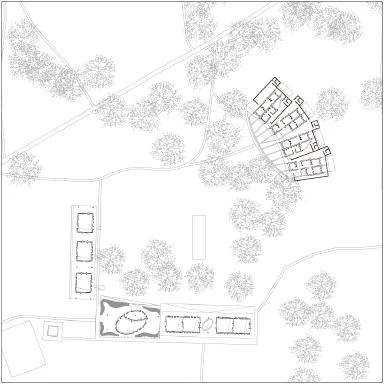

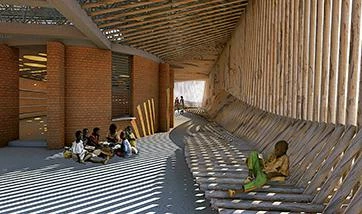

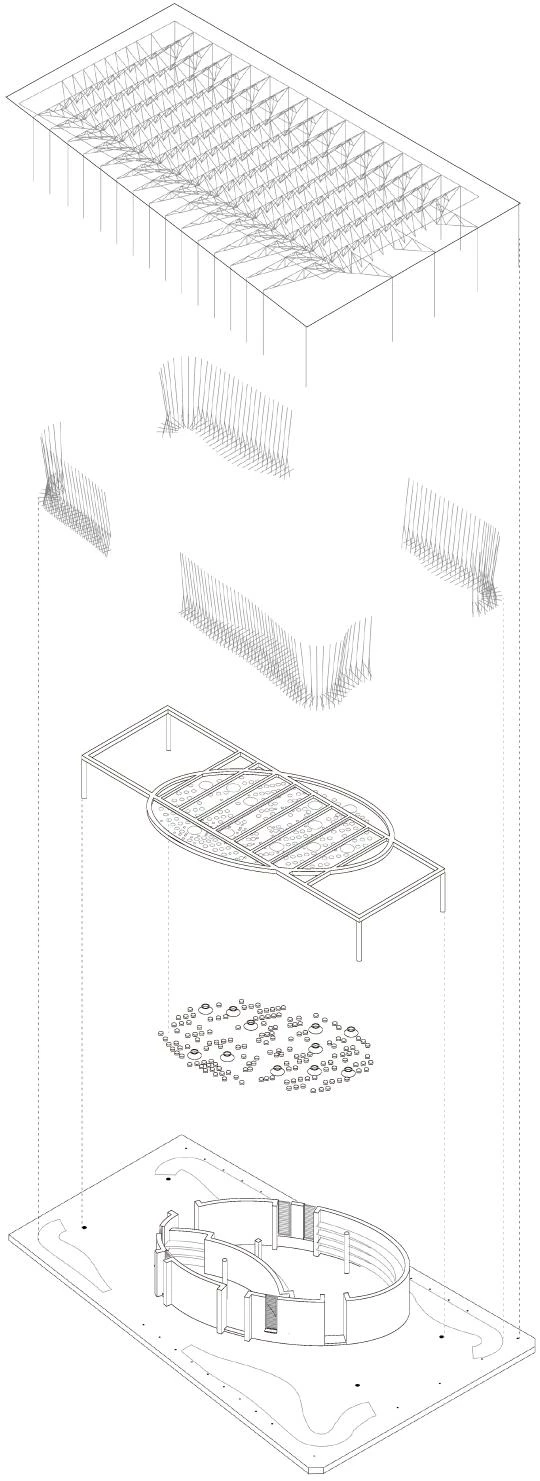
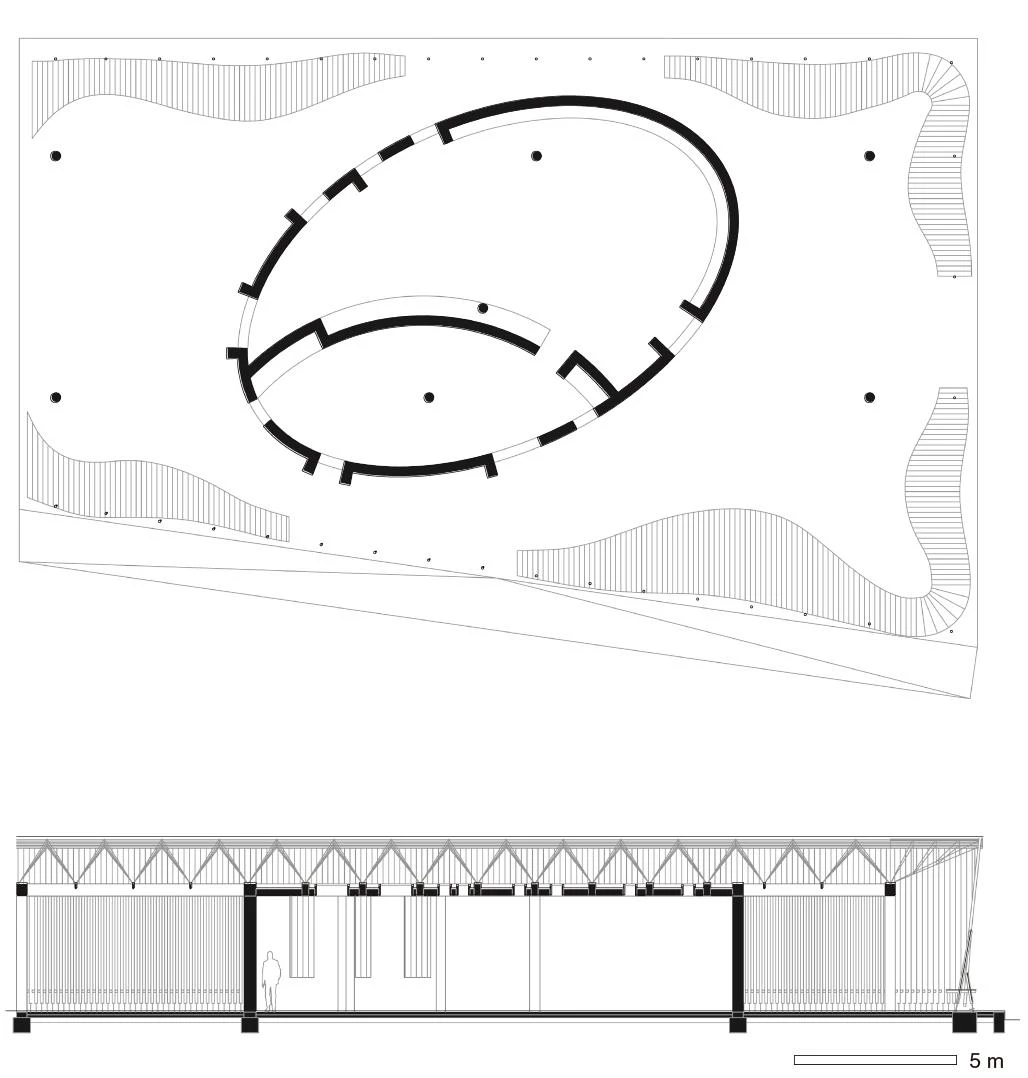
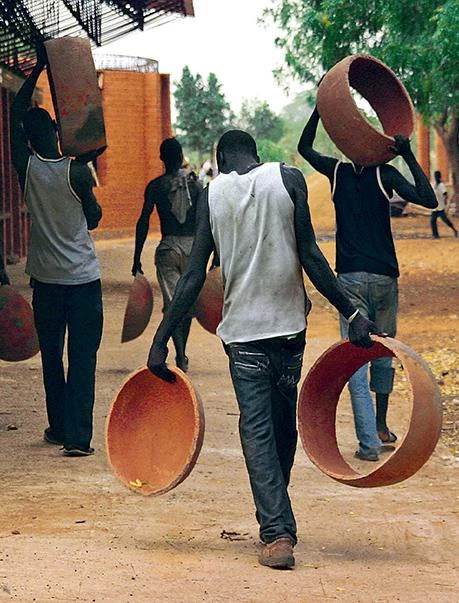
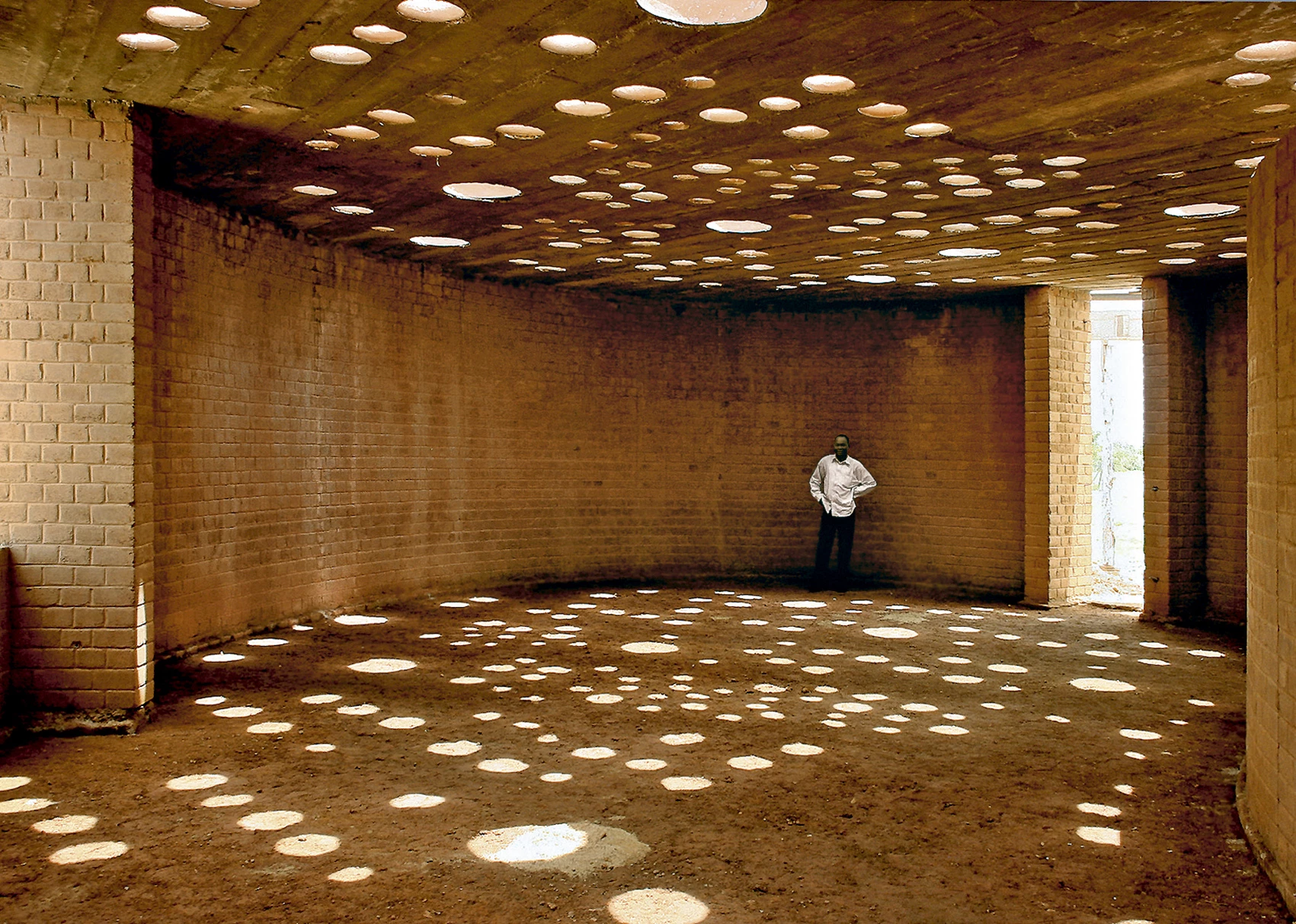
Cliente Client
Schulbausteine für Gando e.V., Hevert-Arzneimittel GmbH & Co. KG, Village community of Gando
Arquitectos Architects
Kéré Architecture
Equipo de diseño Design Team
Diébédo Francis Kéré, Dominique Mayer, Yasmin Bremer, Claudia Buhmann, Jamie Keats
Construcción Construction
Kéré Architecture
Superficie construida Built-up area
640 m²
Fotos Photos
Kéré Architecture

