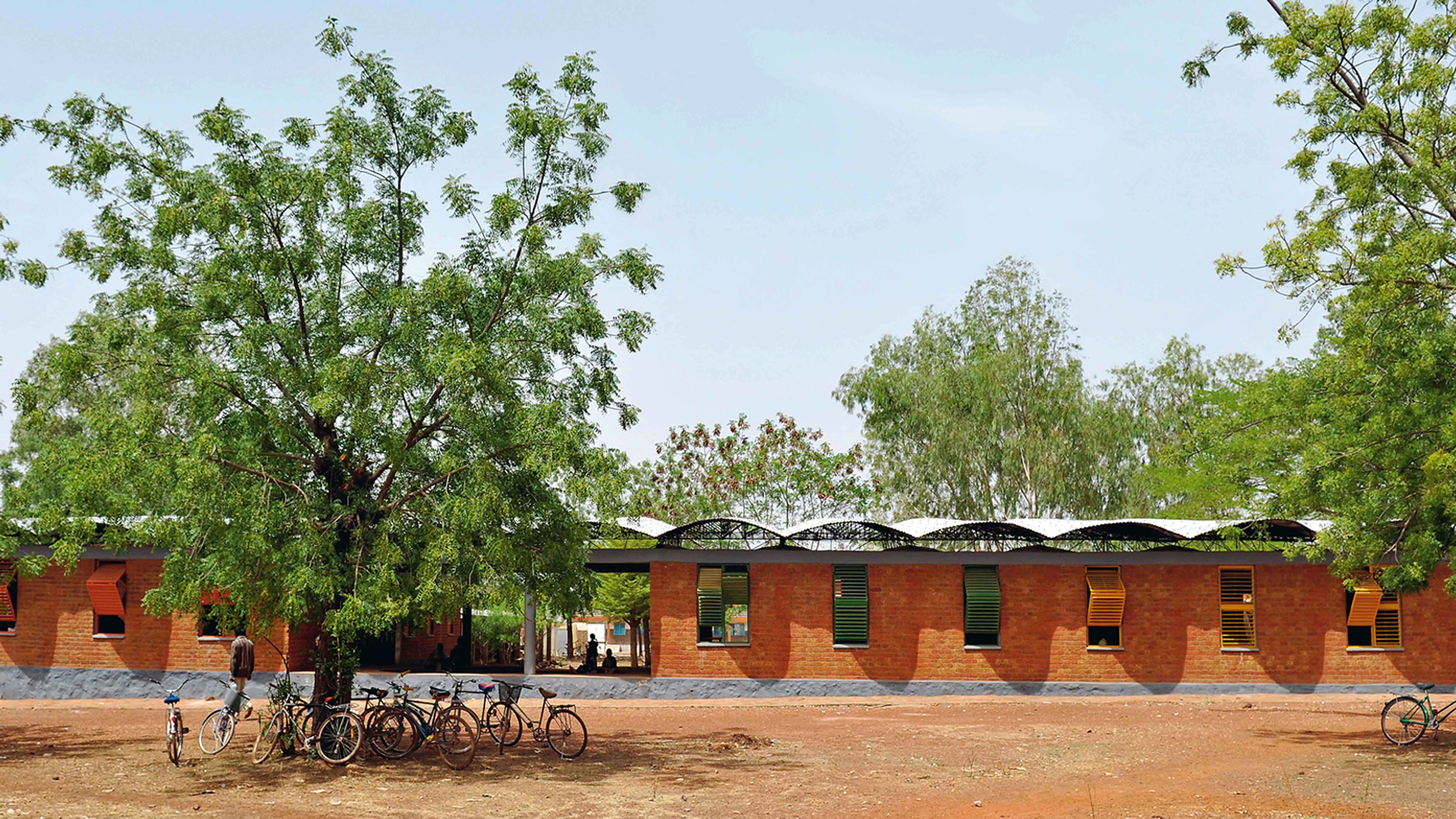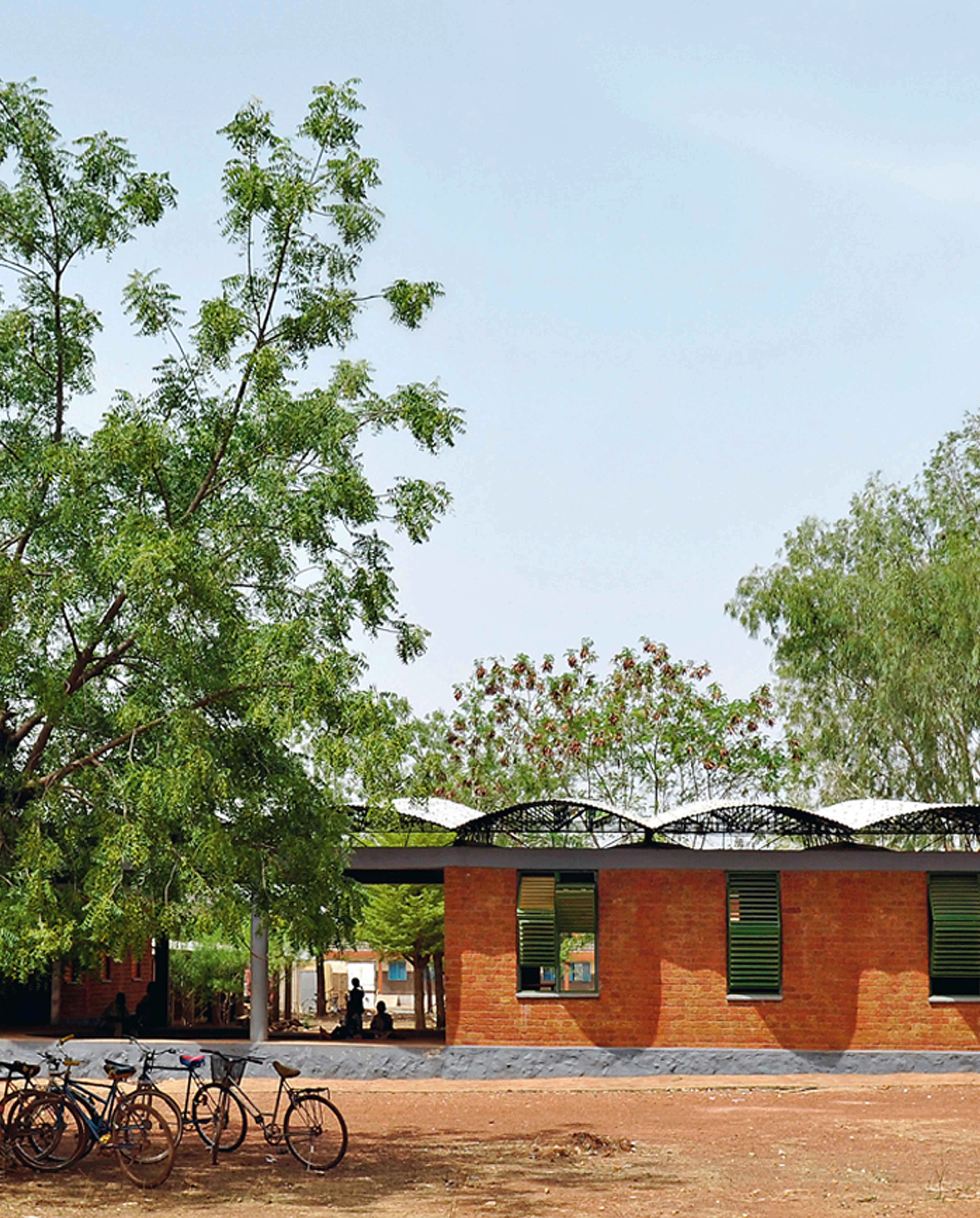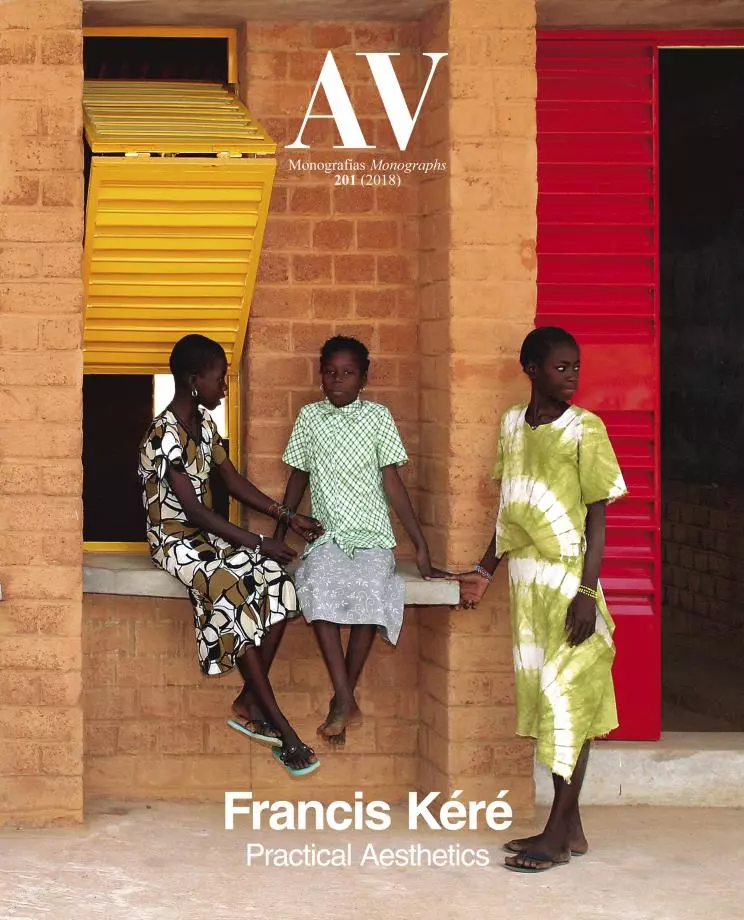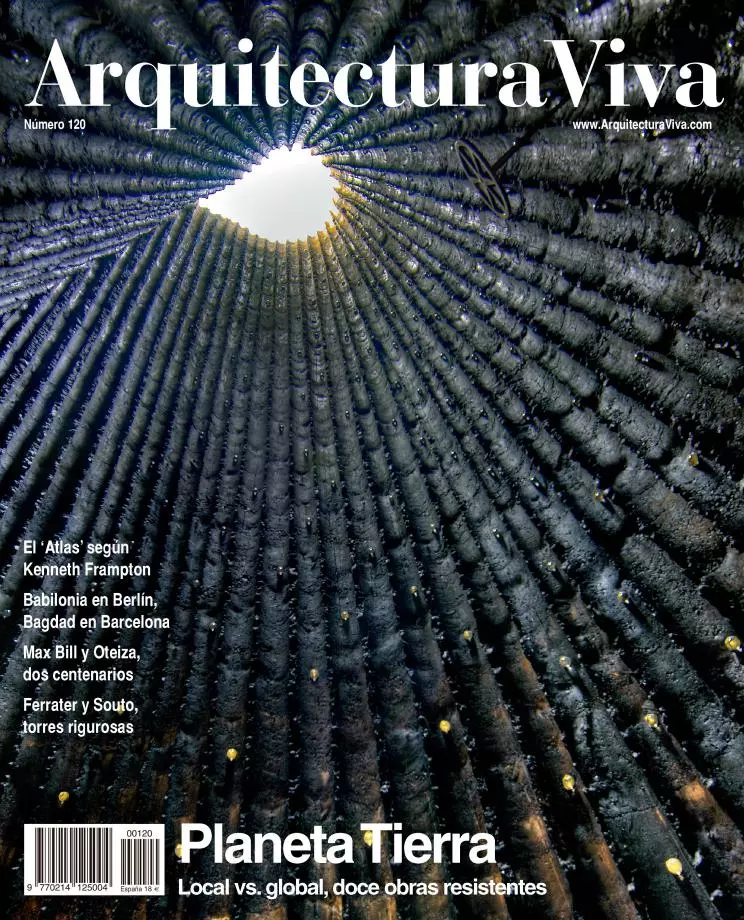Secundary School, Dano
Diébédo Francis Kéré Kéré Architecture- Type Education School School and High-School
- Material Earth
- Date 2006 - 2007
- City Dano
- Country Burkina Faso
- Photograph Erik-Jan Ouwerkerk
Following the strategies applied at the Primary School in Gando, the main aim of the project was to design a sustainable school that would adapt to the extreme conditions of Burkina Faso. Its construction was carried out with the help of workers who participated in other buildings financed by the association ‘Schulbausteine für Gando,’ set up by Kéré. In this way, by teaching the building methods the social impact goes beyond the construction process.
On a granite base that protects the structure from erosion, the walls are built with laterite stone blocks thirty centimeters thick. This stone, abundant in the region, was chosen as the main building material because of its thermal properties and its easy extraction. The building is oriented along an East-West axis and the roof has a substantial overhang in order to reduce the amount of sunlight received by the walls. Natural ventilation, for its part, is achieved through a permeable false ceiling and slat window shutters. The building consists of three classrooms, a computer room, and office space. There is also a covered outdoor ‘conversation pit,’ of comparable size to a classroom, where the students can sit during break times.
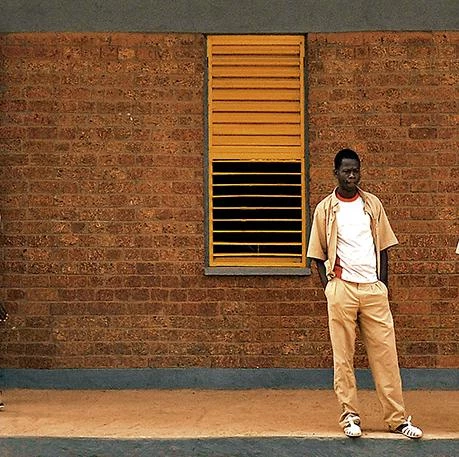
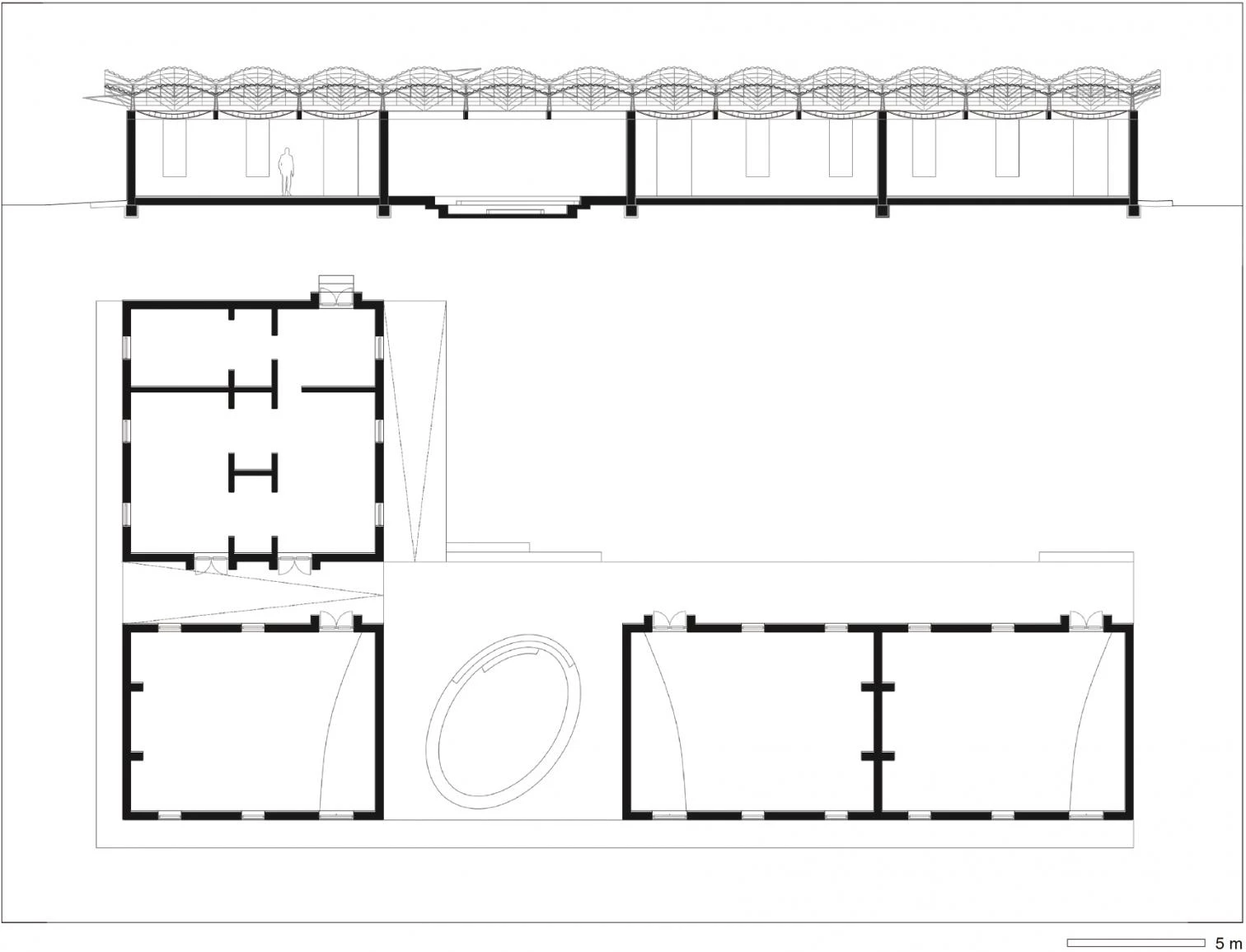
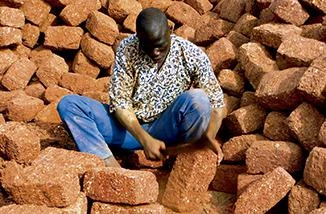
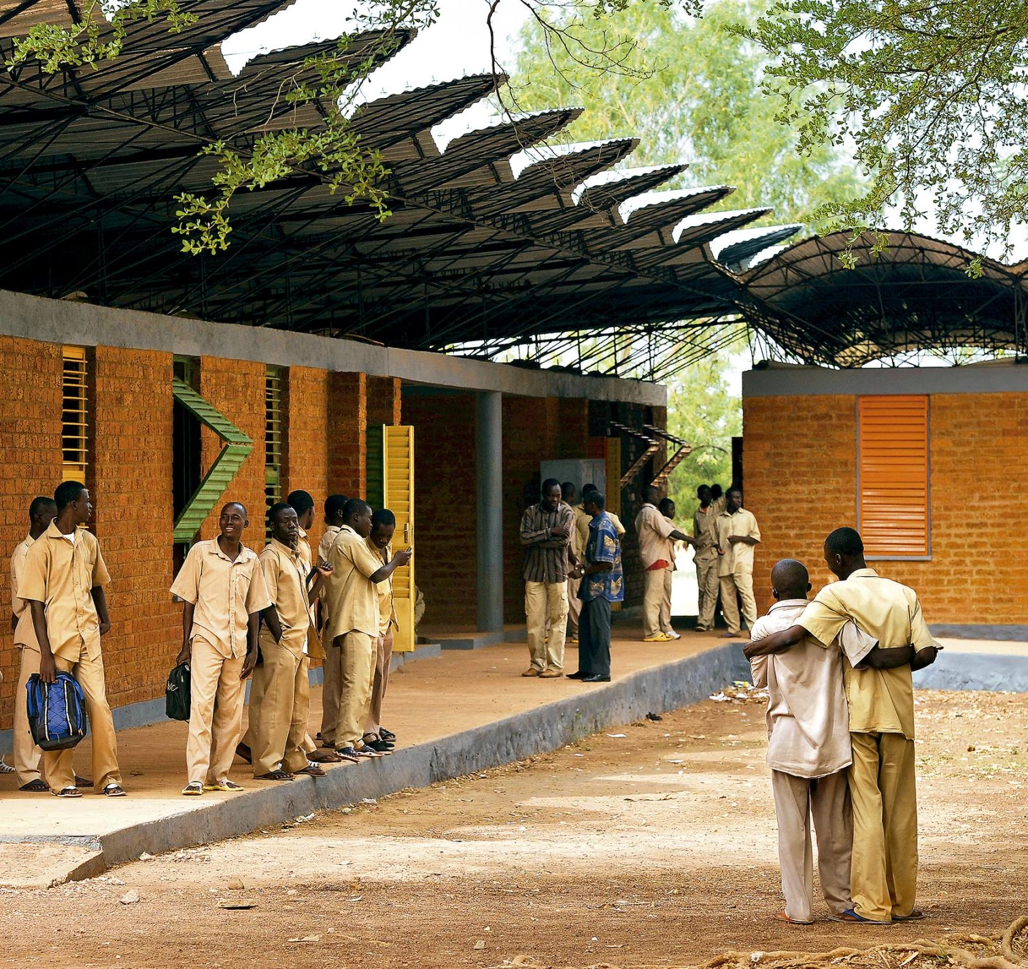
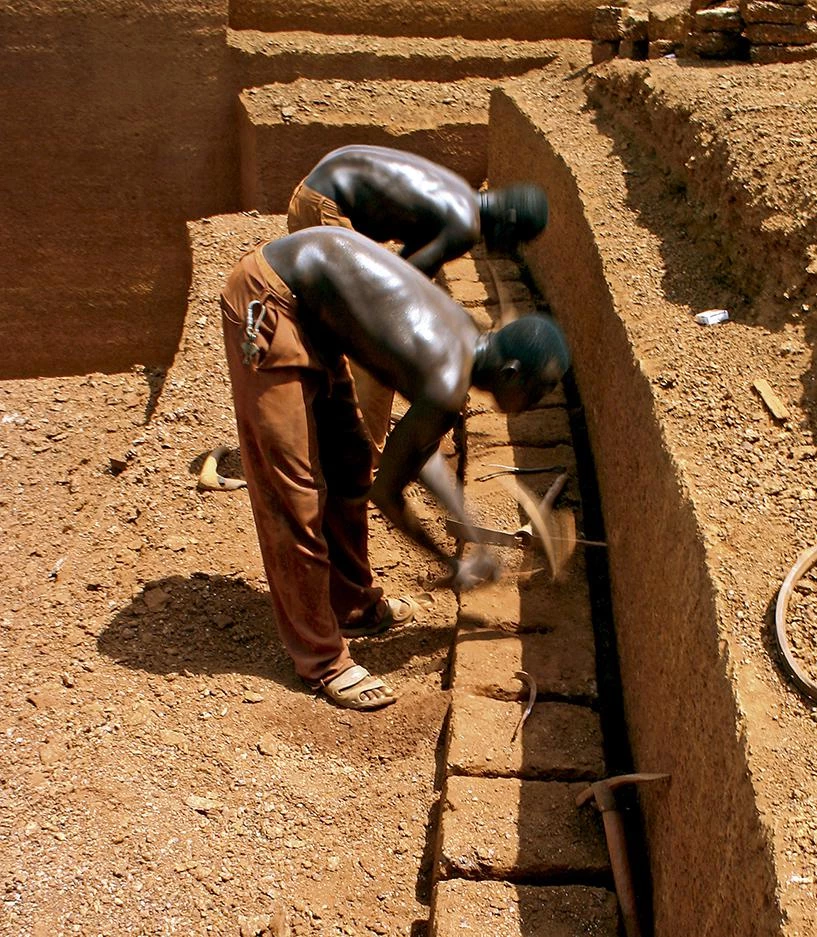
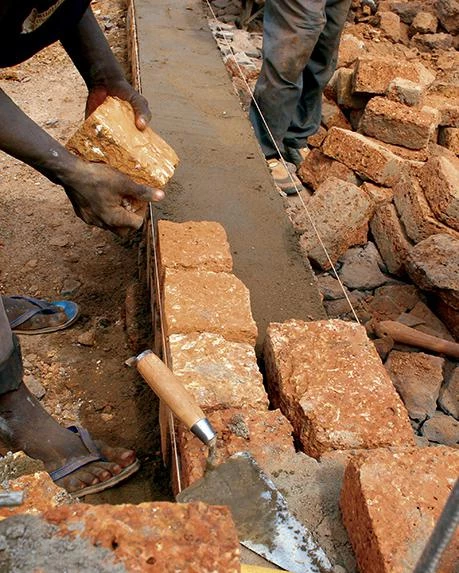
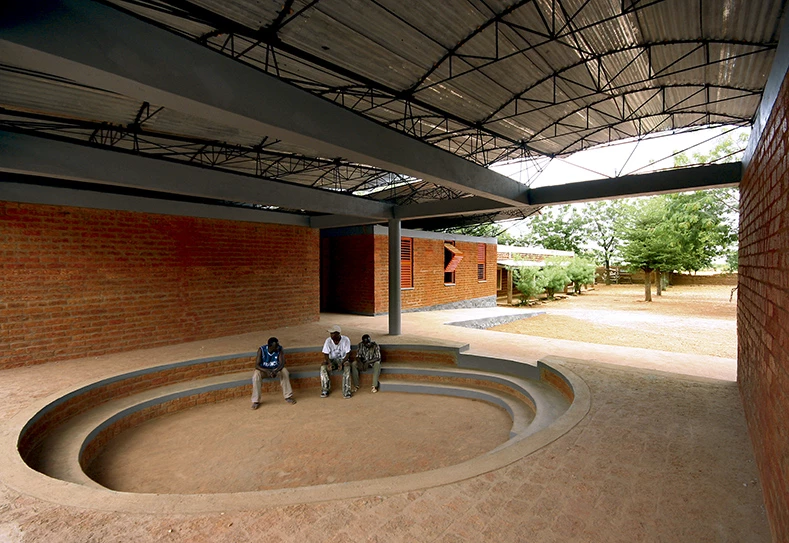
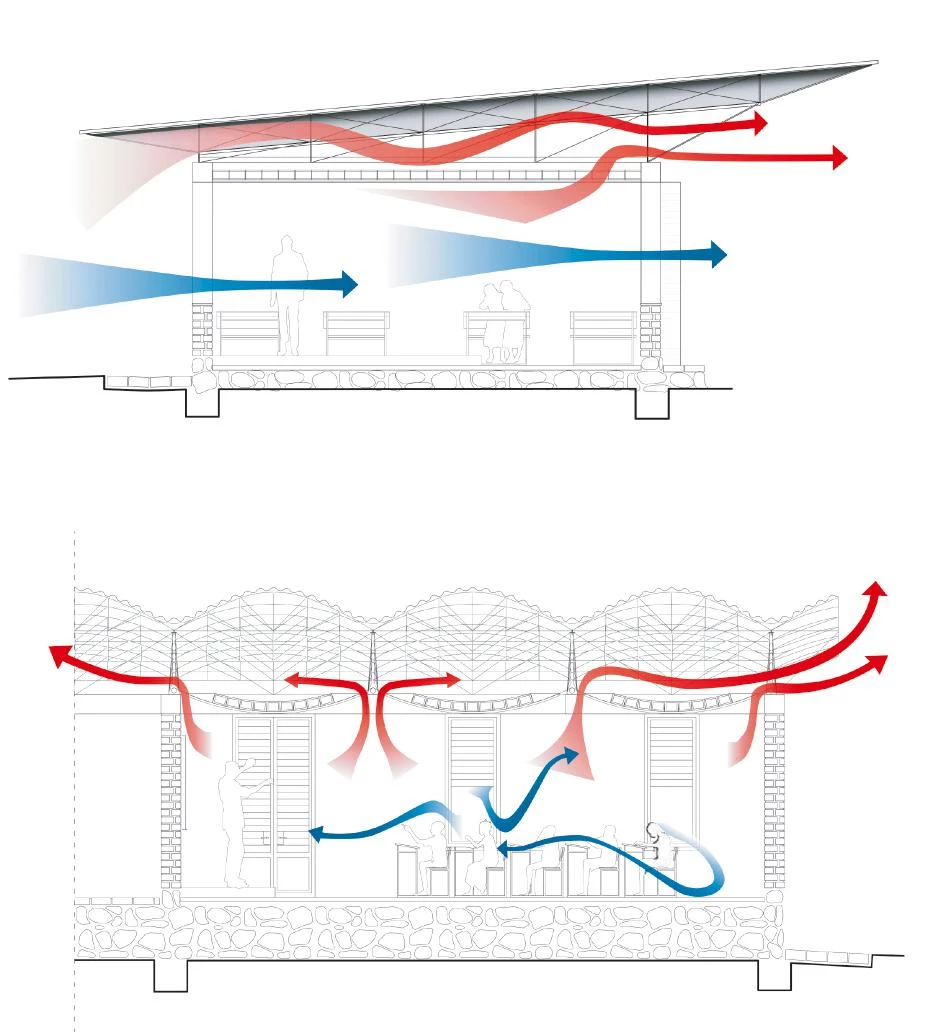
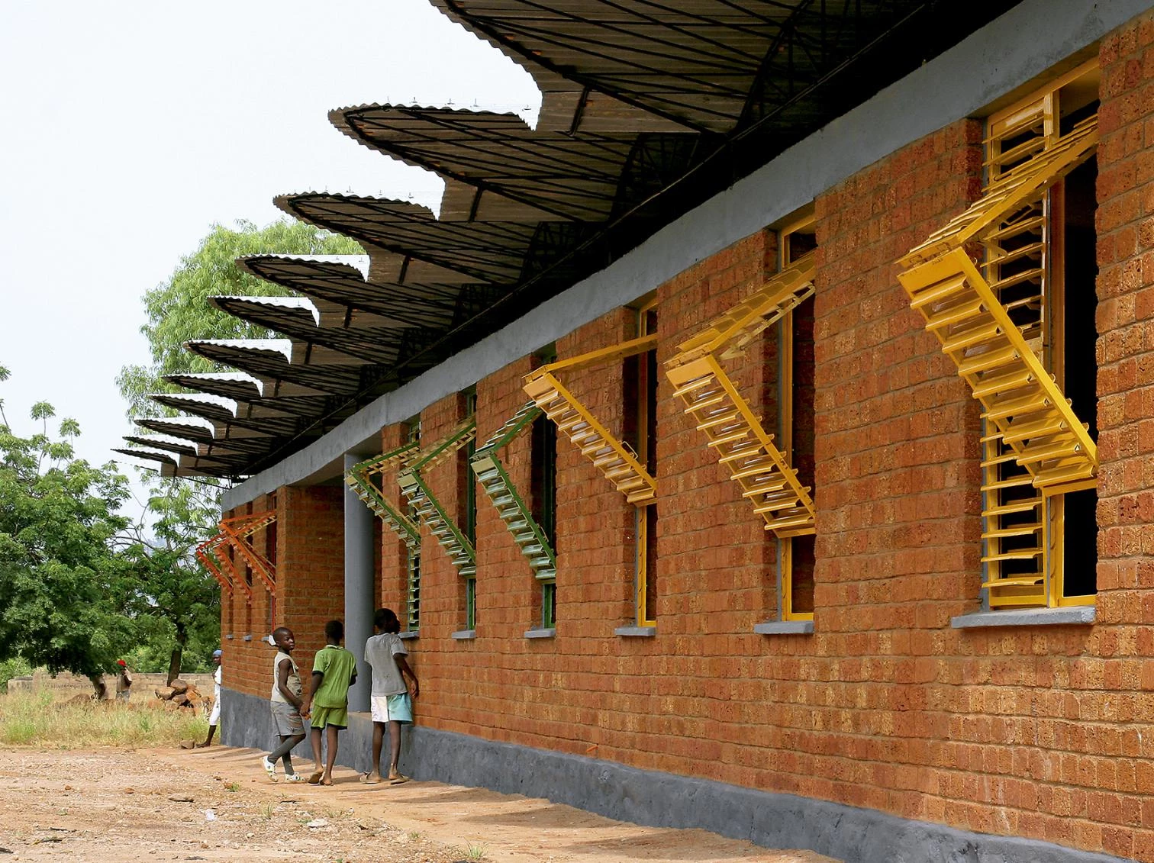
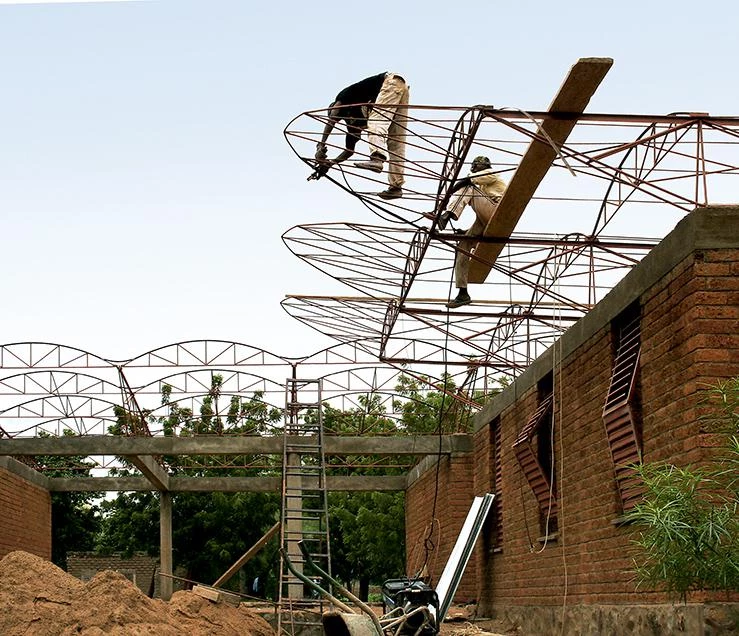
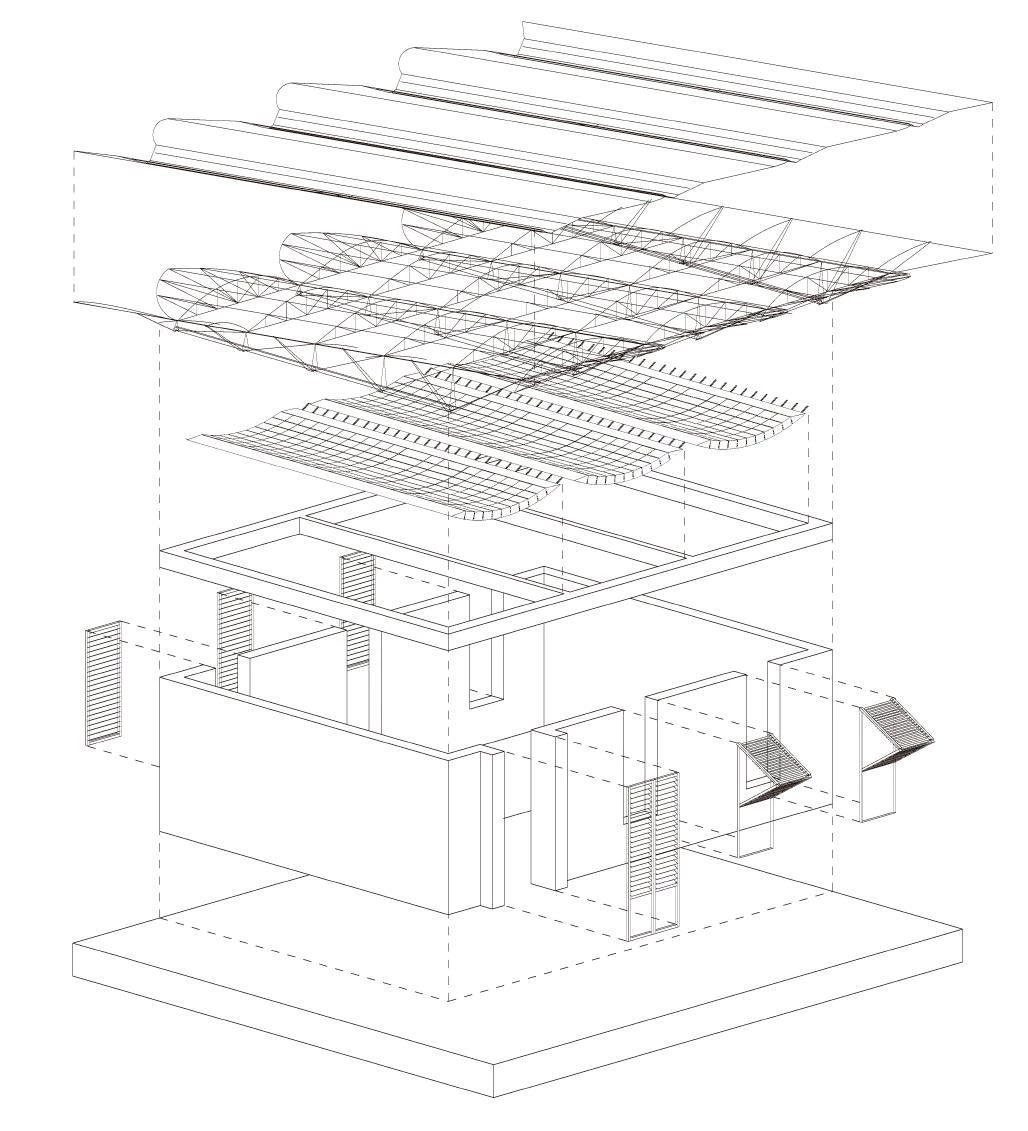
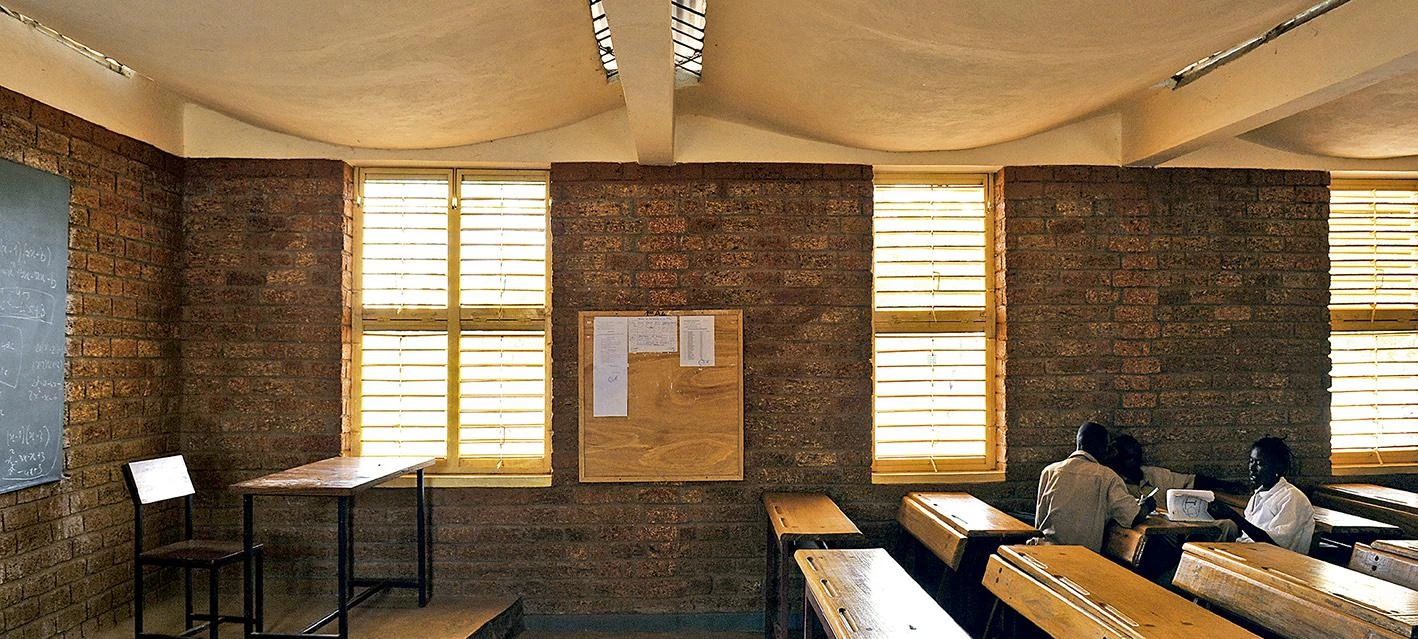
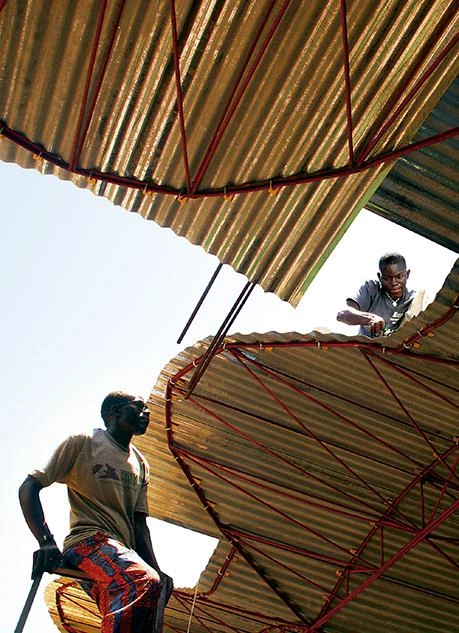
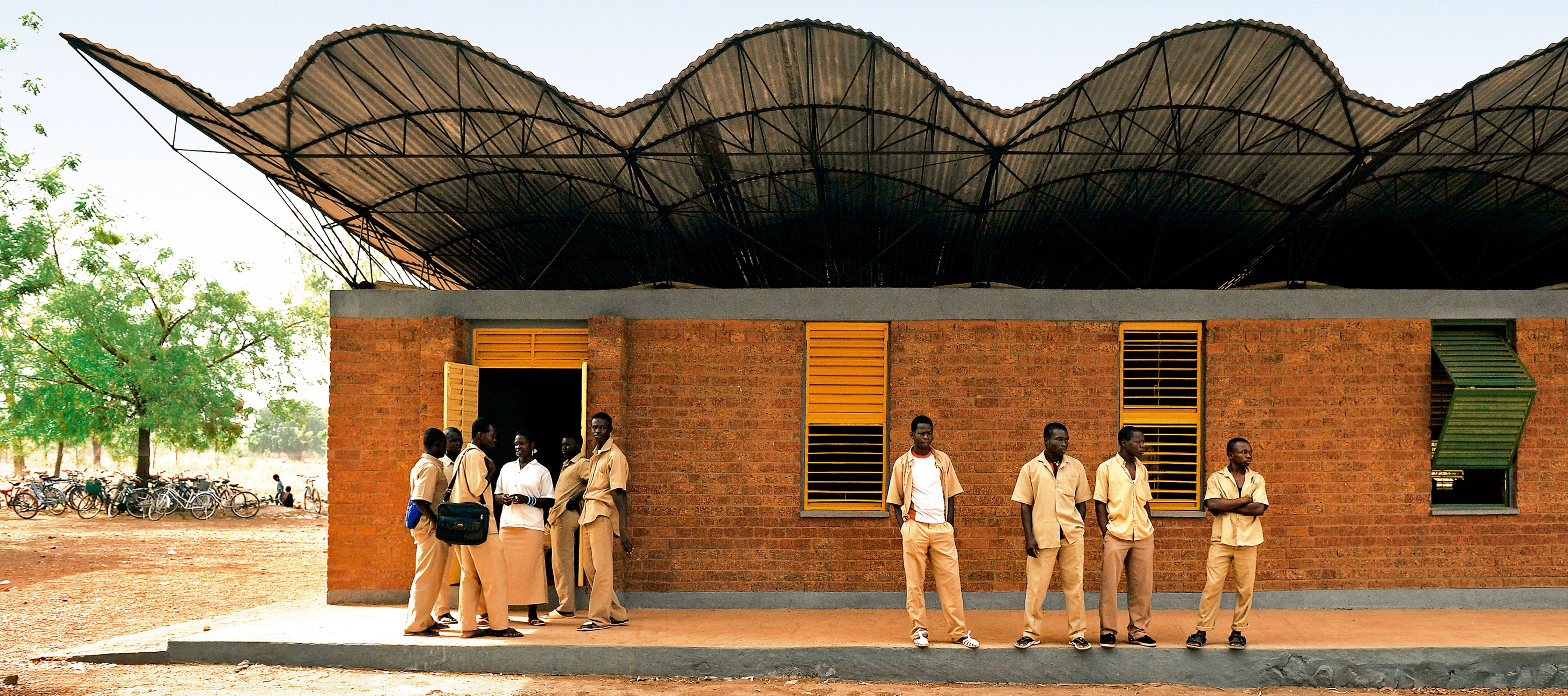
Cliente Client
Dreyer Foundation, Munich
Arquitecto Architect
Diébédo Francis Kéré
Colaboradores Collaborators
EGC —Entreprise Générale de Construction— (estructura structural engineering)
Contratista Contractor
EGC —Entreprise Générale de Construction— (dirección de obra construction management)
Superficie construida Built-up area
370 m²
Fotos Photos
Erik-Jan Ouwerkerk, Kéré Architecture

