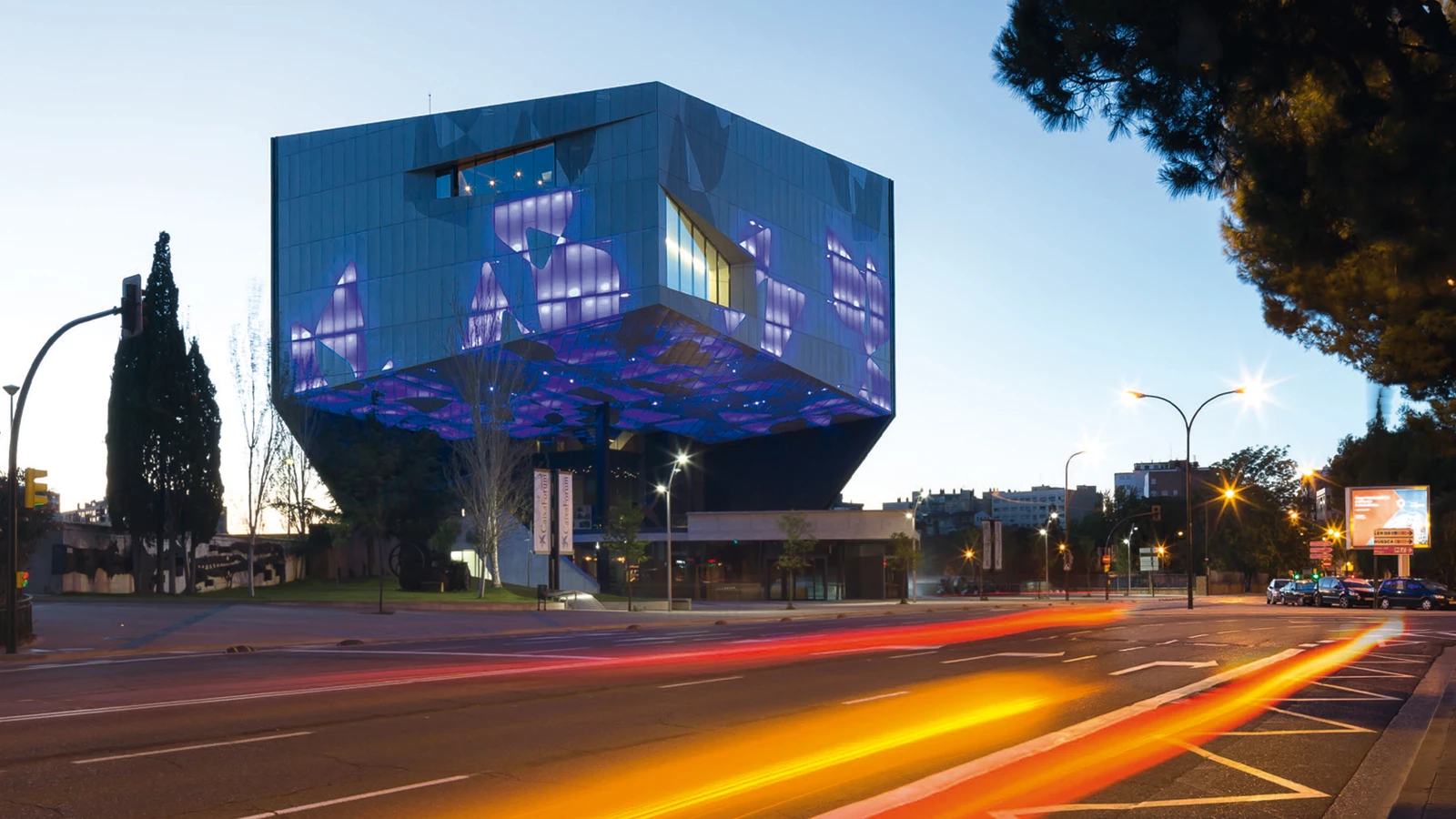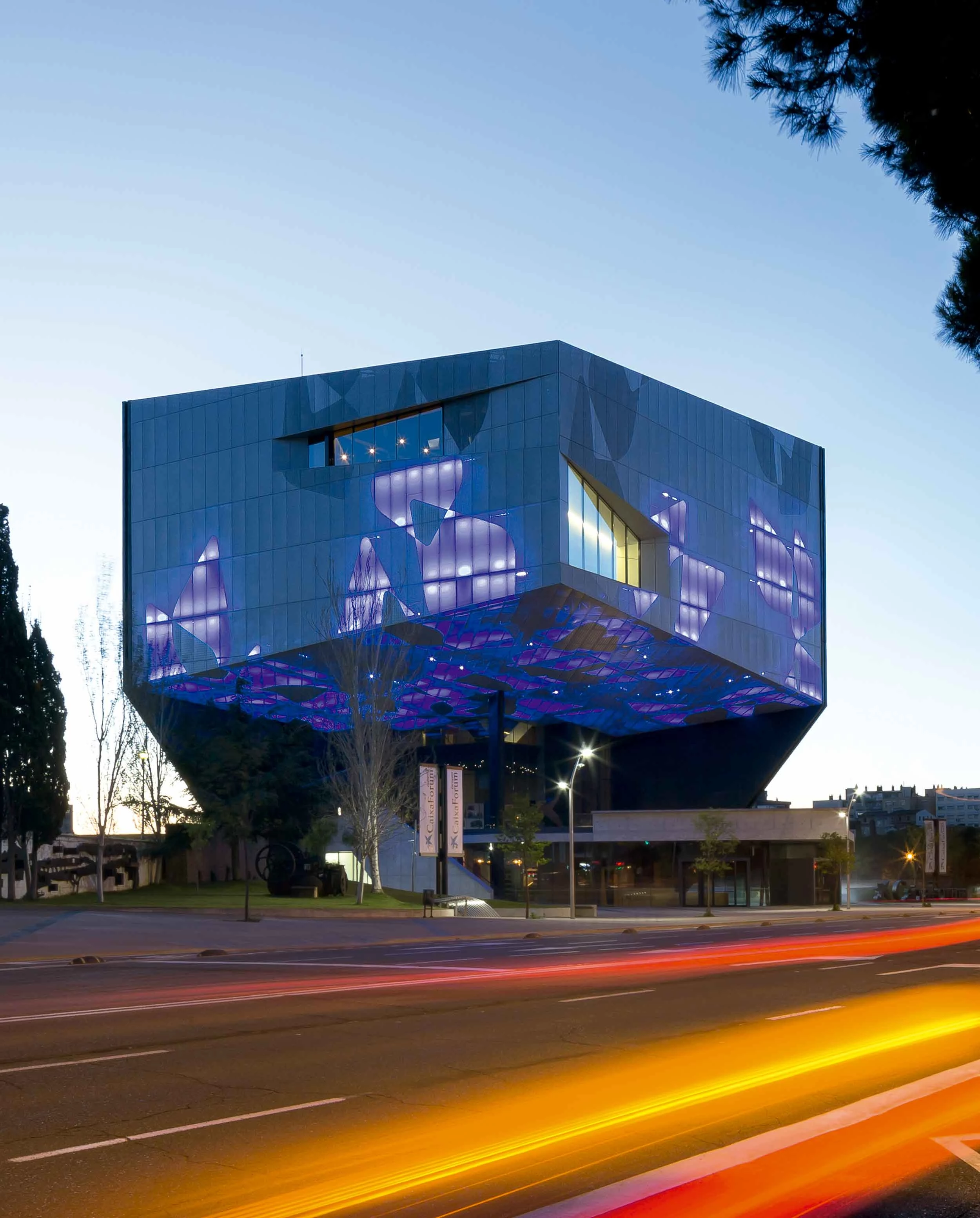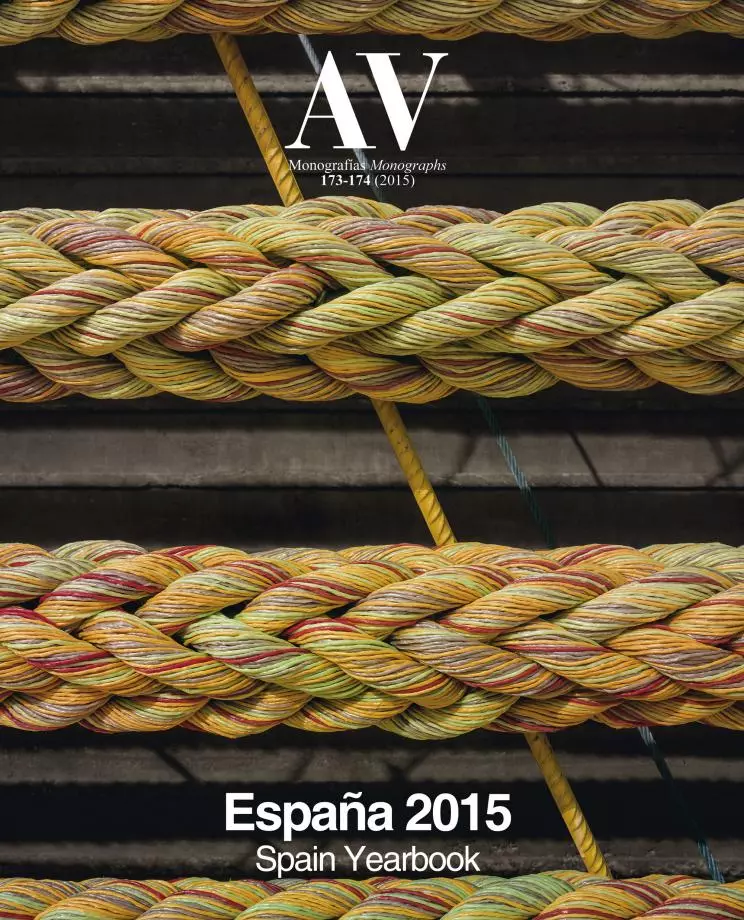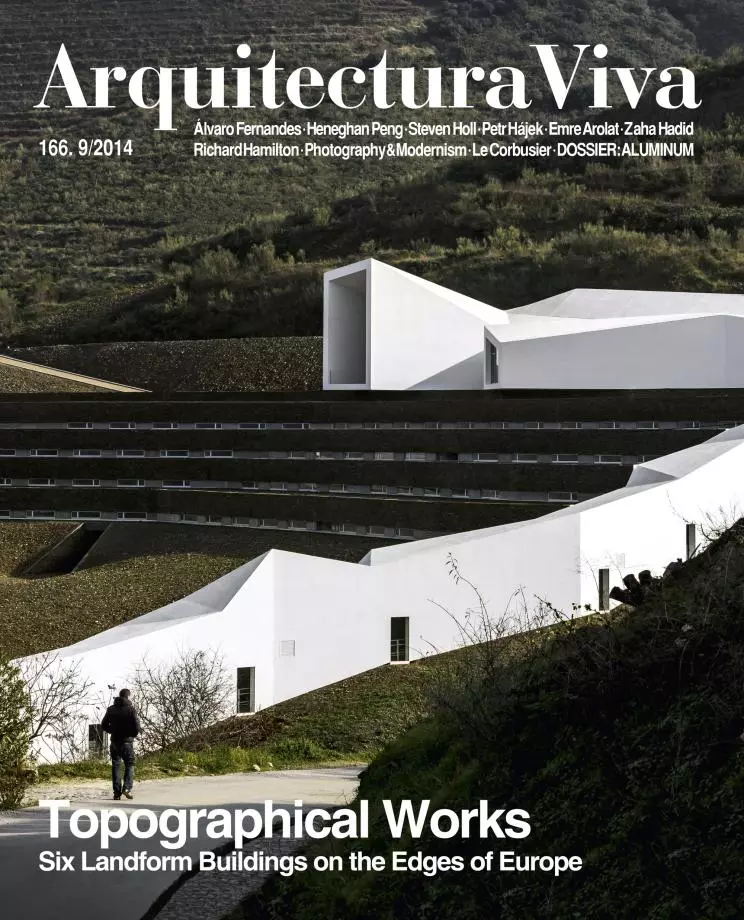CaixaForum Zaragoza
Carme Pinós- Type Culture / Leisure Museum
- Date 2008 - 2015
- City Zaragoza
- Country Spain
- Photograph Ricardo Santonja Rubén Pérez Bescós
- Brand Arau BOMA Dragados INDUS
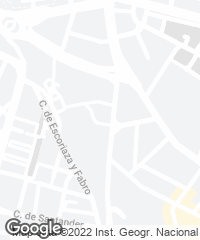
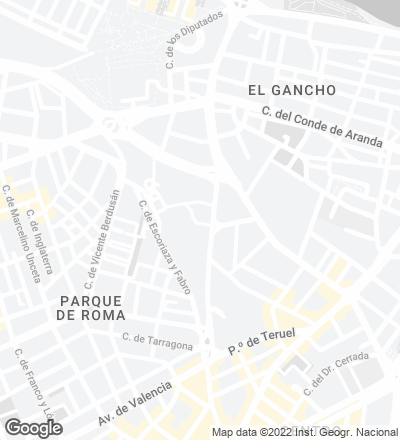
Winner of the competition held in 2008, the project for the cultural center of La Caixa Foundation in Zaragoza stems from a double challenge: in the first place, to create a building that generates city through its uniqueness and because of the public spaces it creates; and secondly, to create a building that connects visitors with distant perspectives but that, at the same time, offers introspection in the exhibition halls.

In a new area next to the old station of El Portillo, the building seeks to become part of the city through a volume formed by two elevated pieces that are shifted with regards to one another and offer city views.
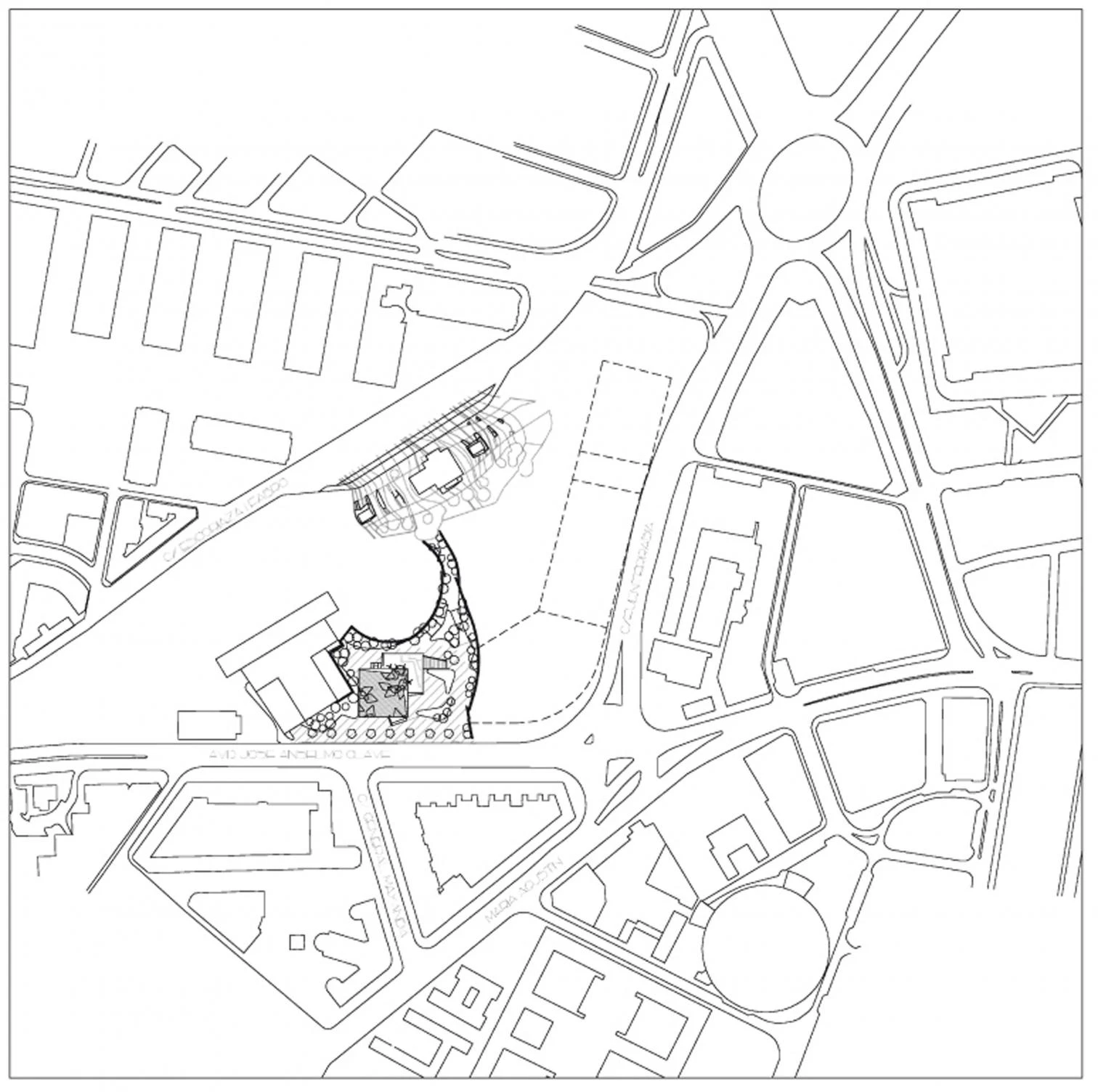
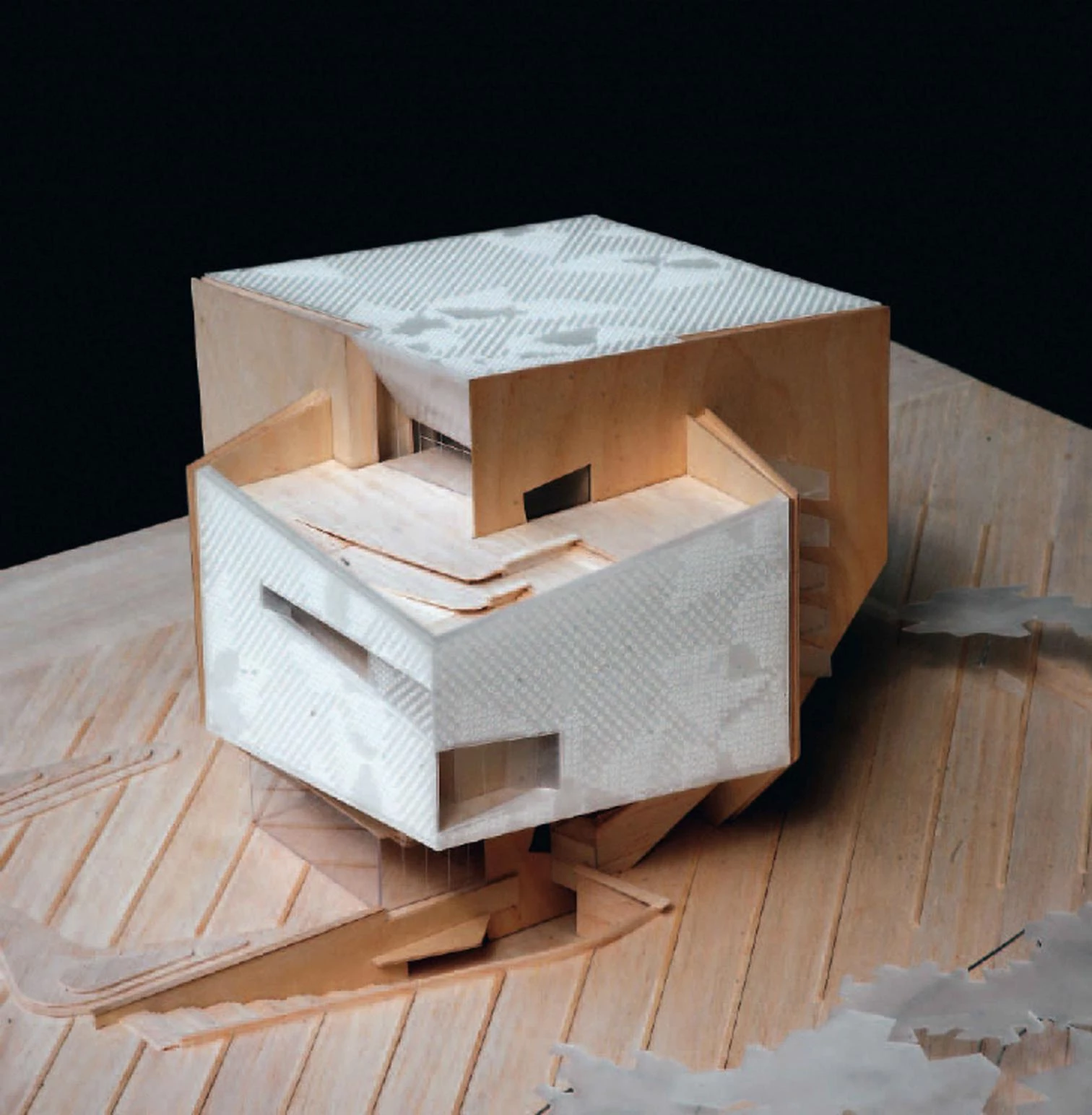
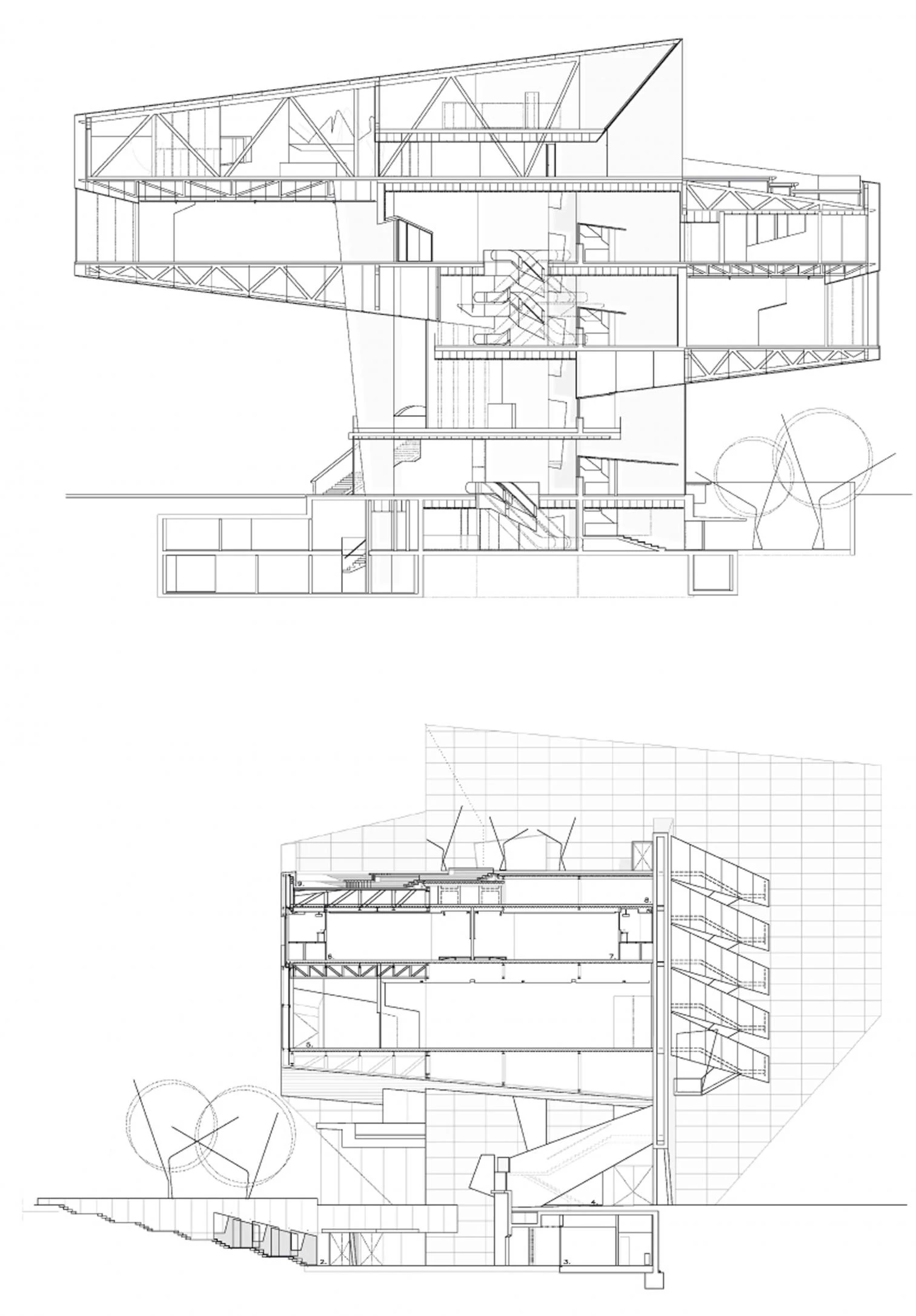
The structure consists of a series of load-bearing walls, a tapered column and a reinforced concrete core on which a steel substructure formed by several triangular trusses that function as cantilevers rest.
To face this double objective, the project lifts the halls to free up the ground floor and place there the open and transparent areas of the program: the lobby and the store. The purpose is to create public spaces, to connect the park with the city by making it stretch under the building: a space that lights up at night showing the drawings achieved by perforating the sheet, which also conceals the structure that holds the elevated rooms. A partially buried room below the hall functions as auditorium exit, but it can also serve as an anteroom and outdoor catering area. In this way, the auditorium, placed underground and accessible from the lobby, is directly connected to the city through the garden. The two suspended halls face one another on different levels, so, when exiting one of them the city can be seen beneath the other. The halls are connected by escalators and paths that offer faraway views: transition areas that become breakout spaces between one exhibition and the next. The cafeteria and restaurant are at the top of the building, enjoying city vistas. On the opposite side, the difference in height between halls generates a terrace-bar that extends the indoor restaurant, offering views of the Ranillas meander and the Expo grounds.
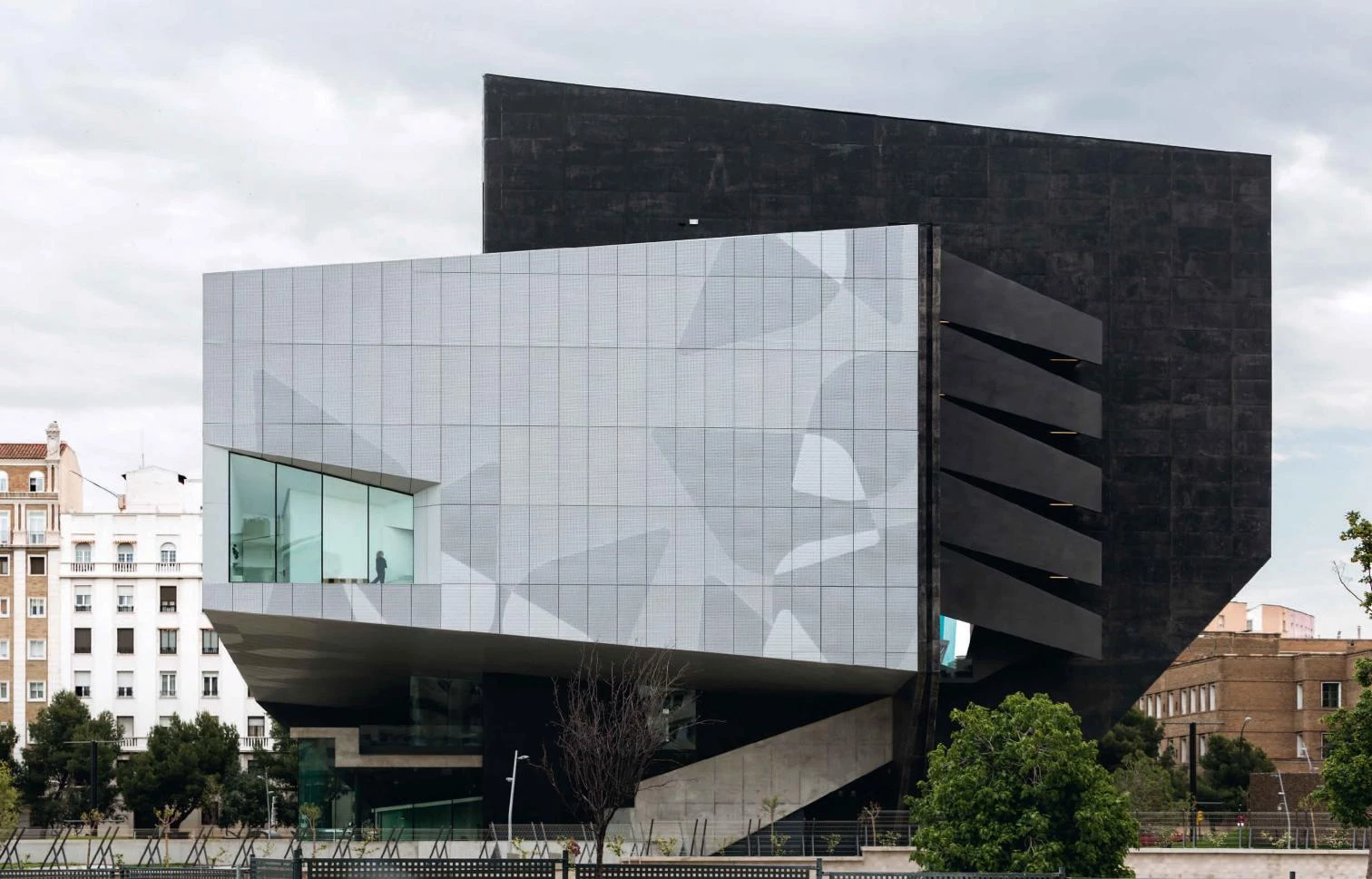
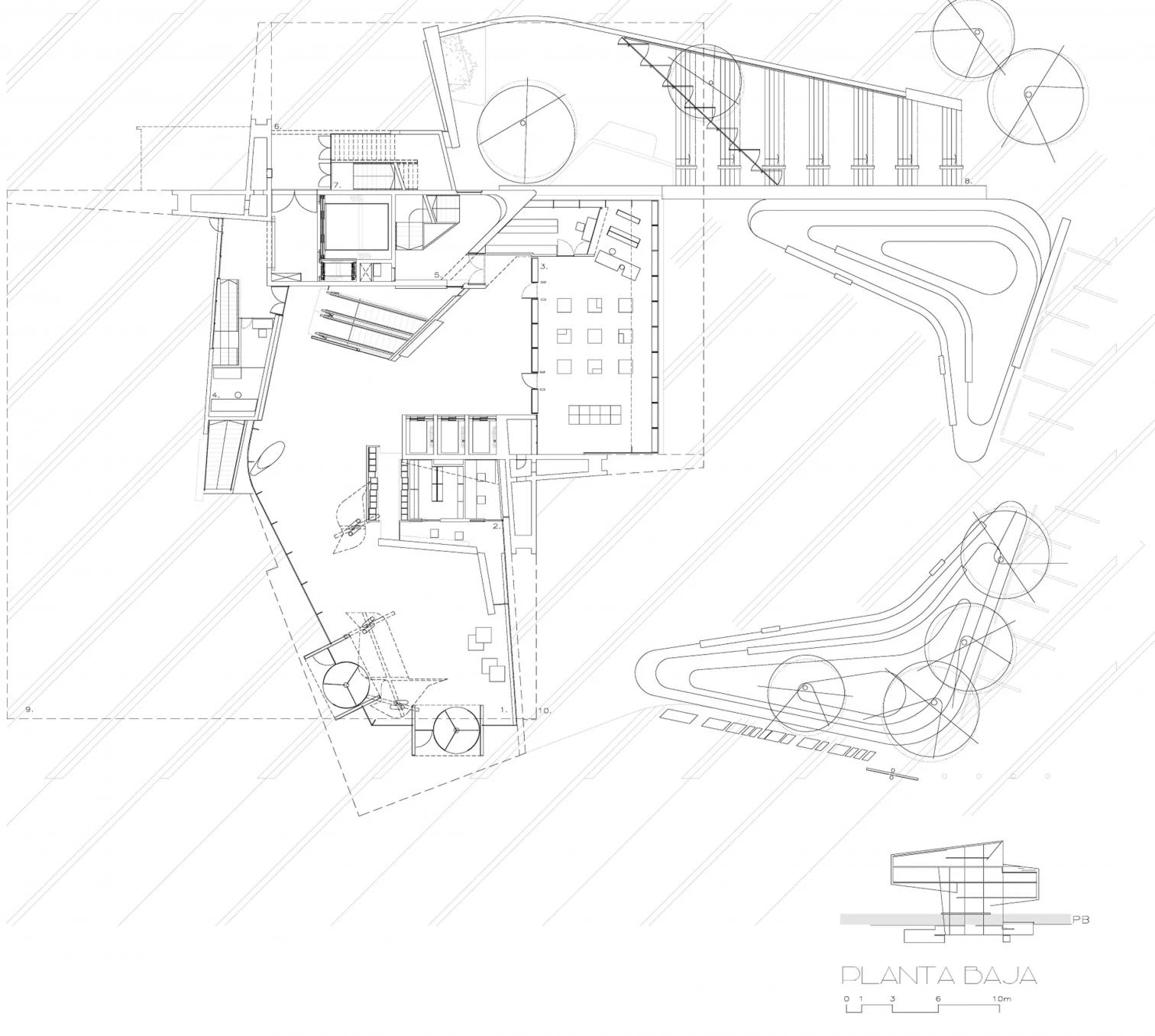
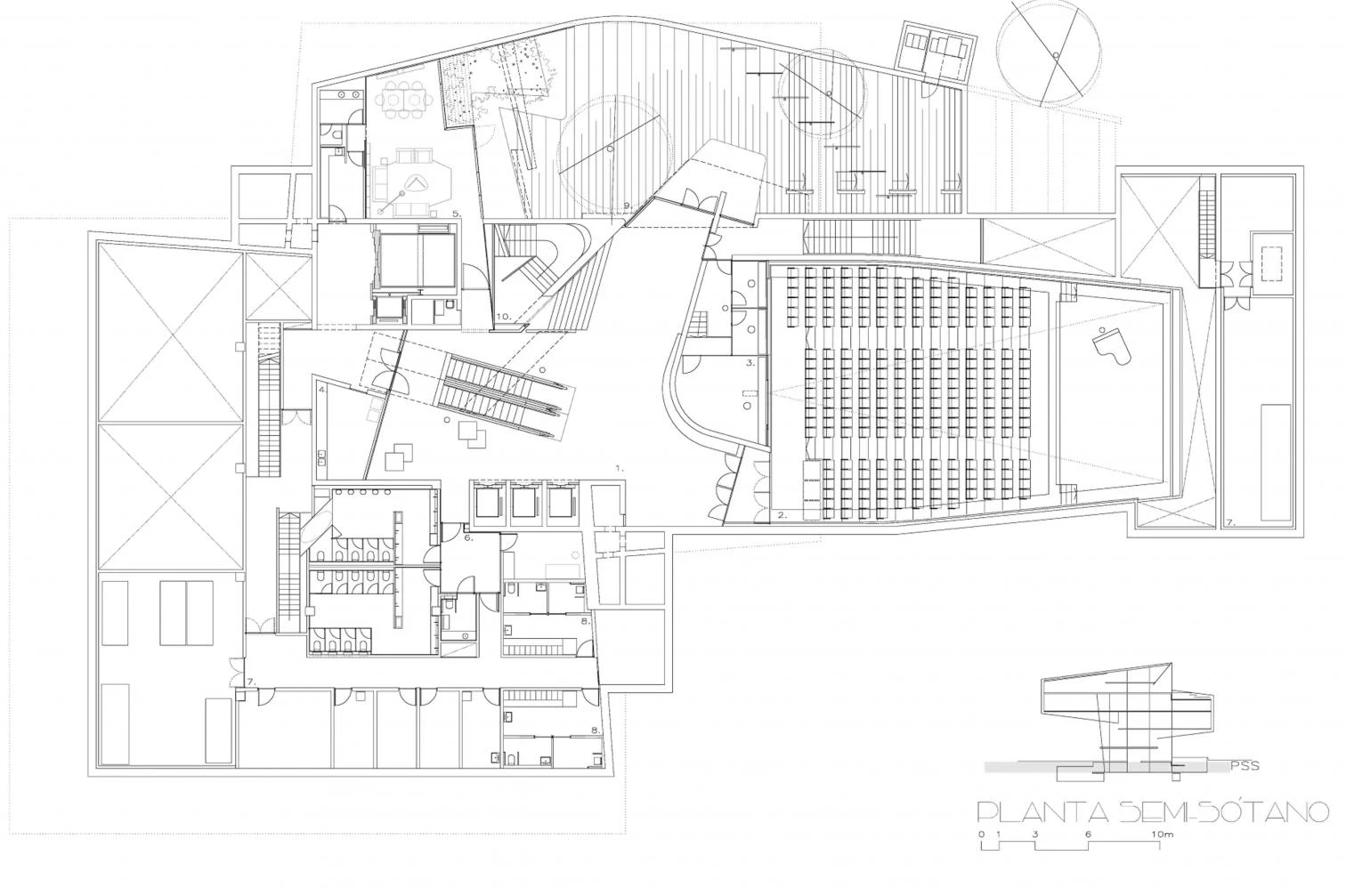
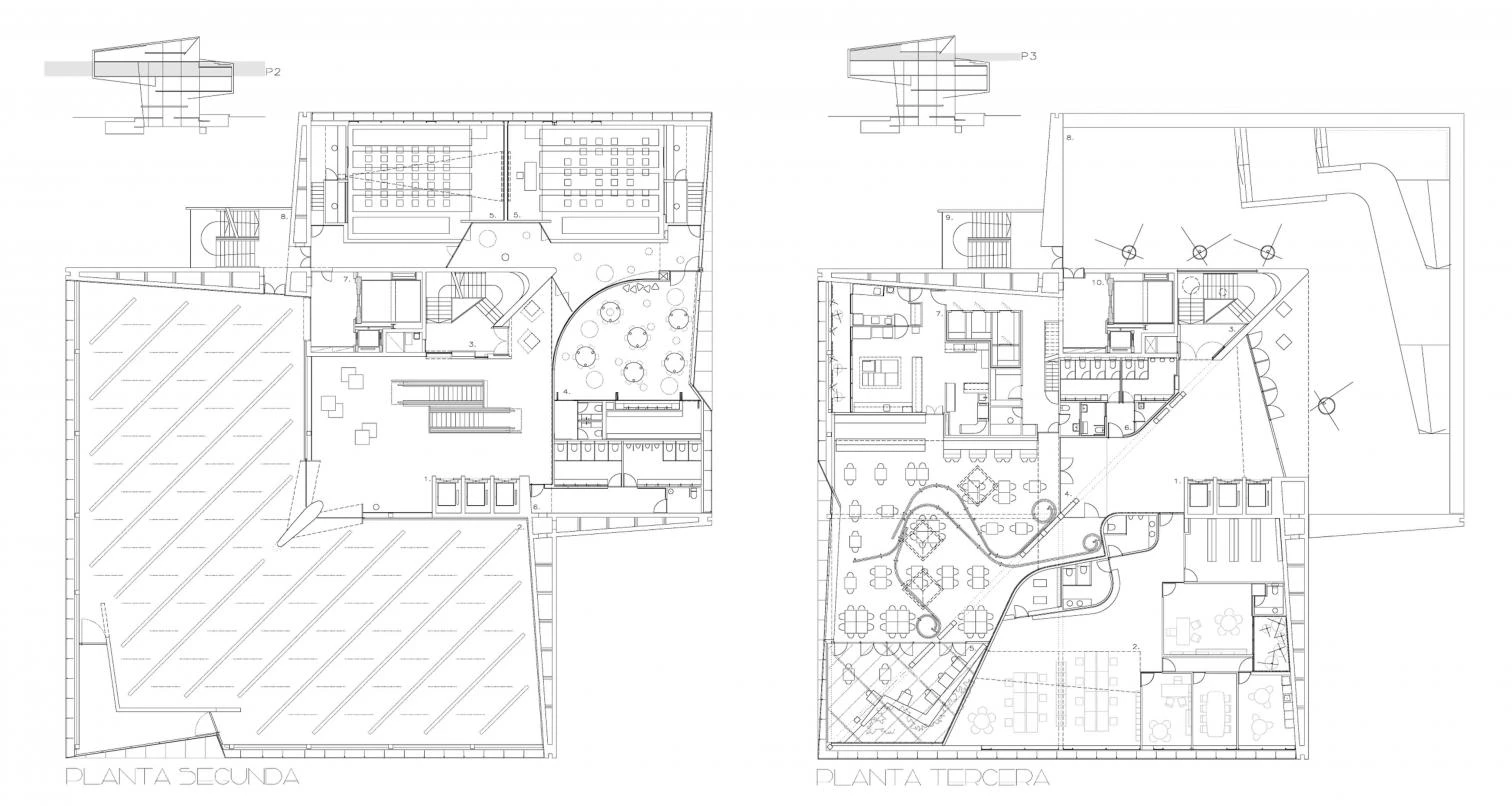
The facade consists of two layers: the first one is a 30-millimeter insulating sheet of sandwich panels with thermal insulation, rounded off in the interior with lacquered aluminum sheet; the second, separated from the previous one by a walkable chamber, consists of pieces with different patterns, combined as in a puzzle to define the faceted enclosure of the building. The final drawing is the result of cutting and assembling folded aluminum trays of 1,400 x 3,340 and 987 x 2,990 millimeters and three millimeters in thickness. The trays are organized in four groups depending on the finish and the drawings or degree of perforation. In this way, while during the day the building appears like an opaque piece, at night it shines like a beacon.
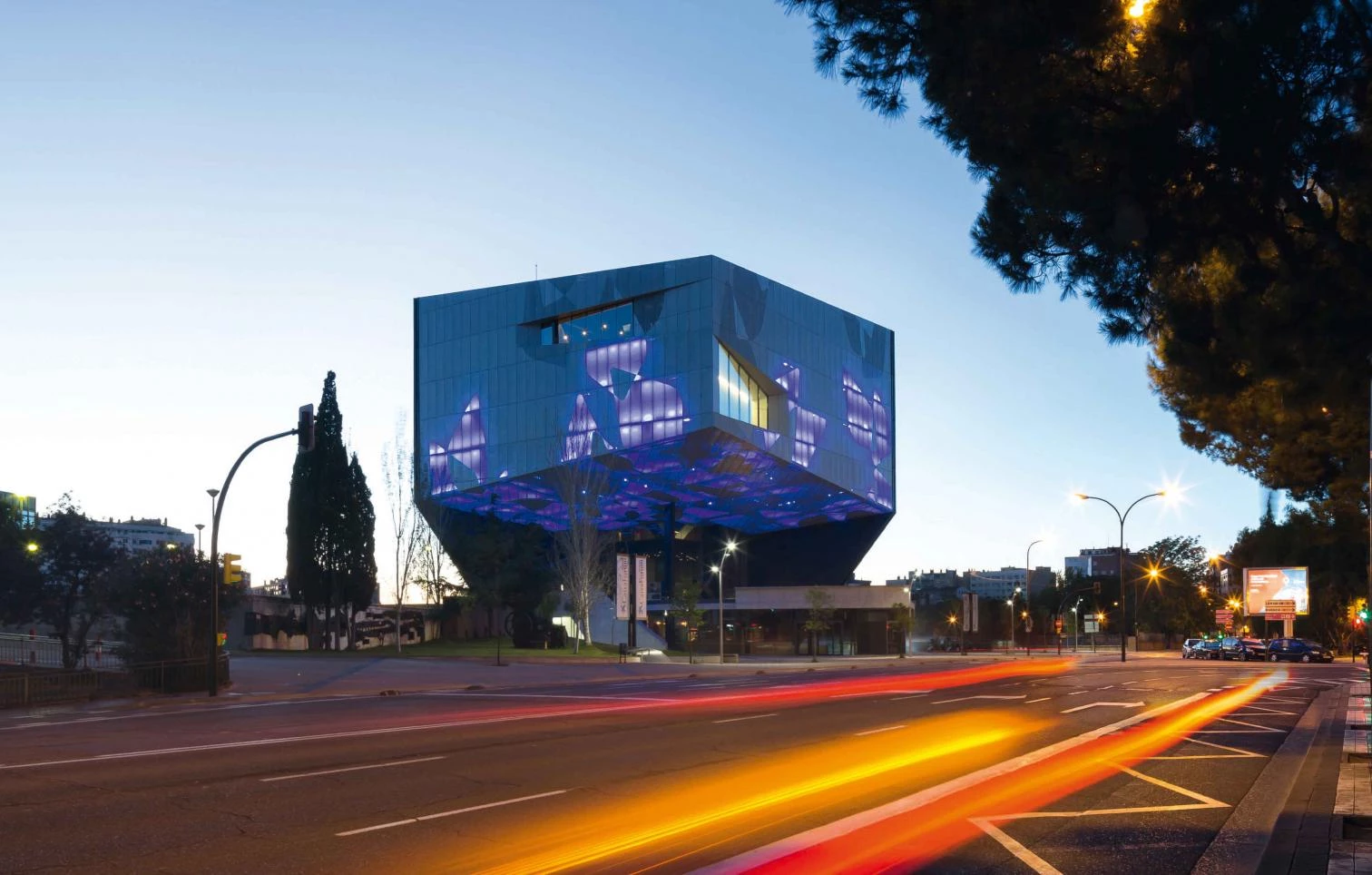

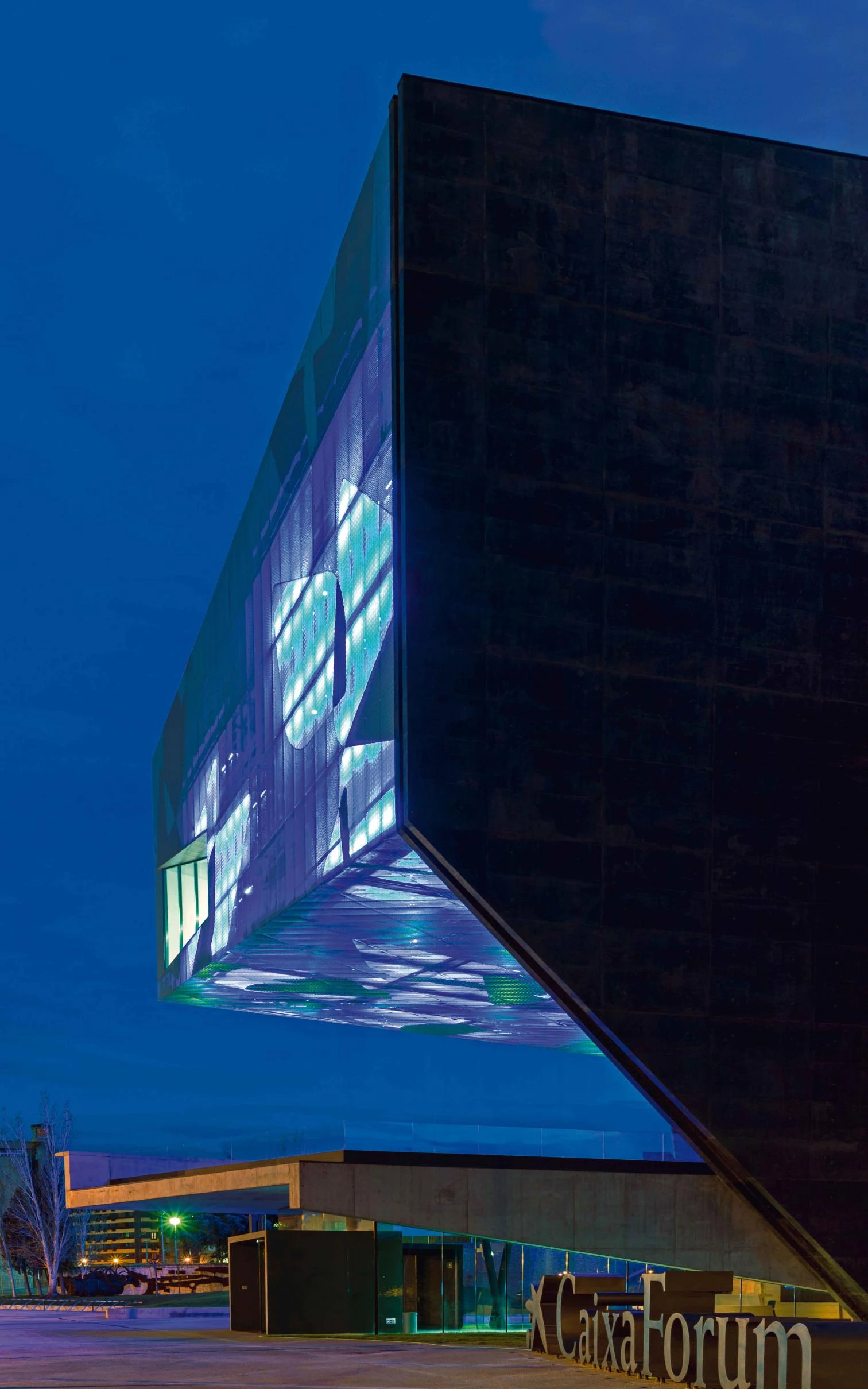
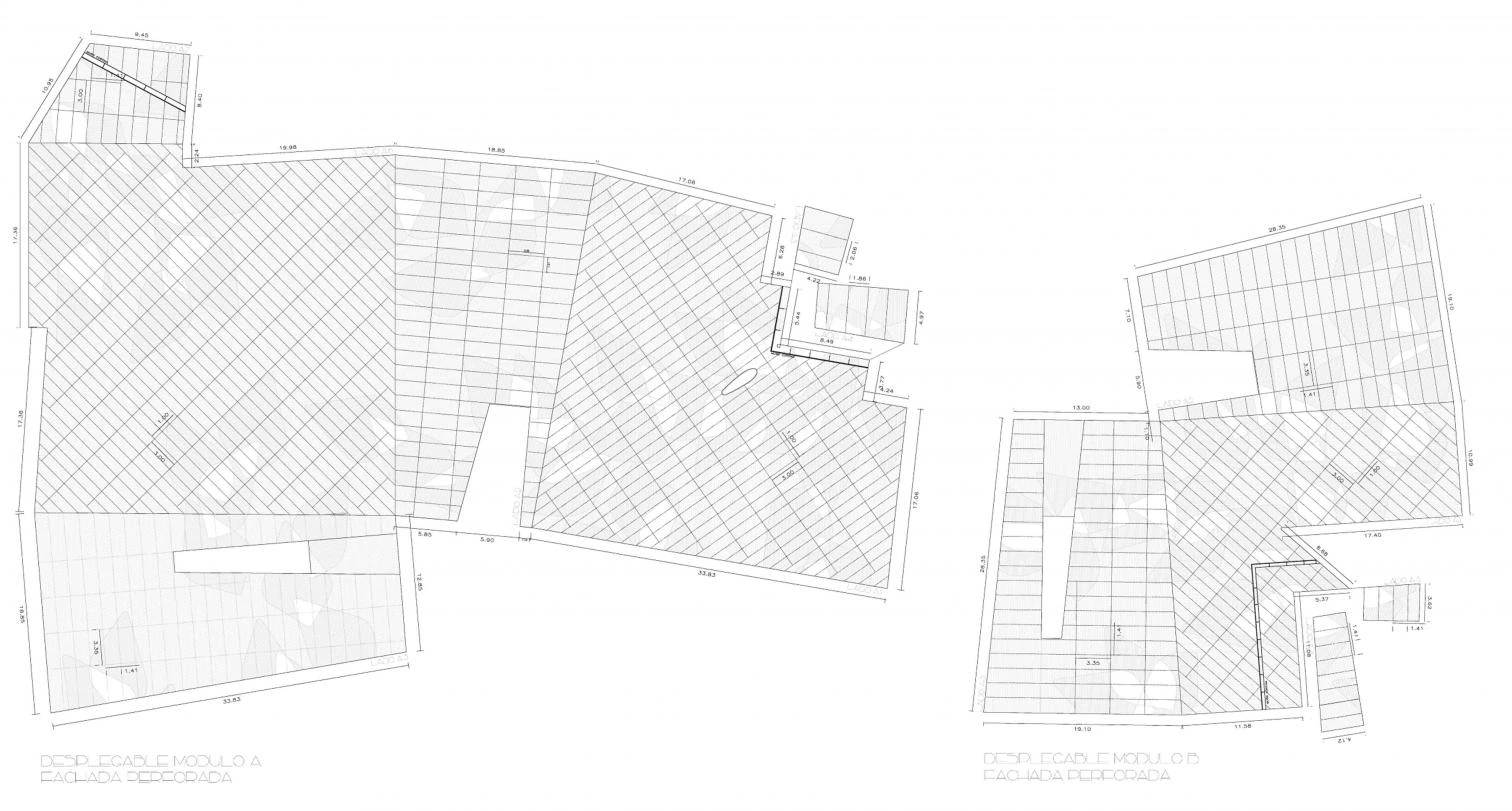
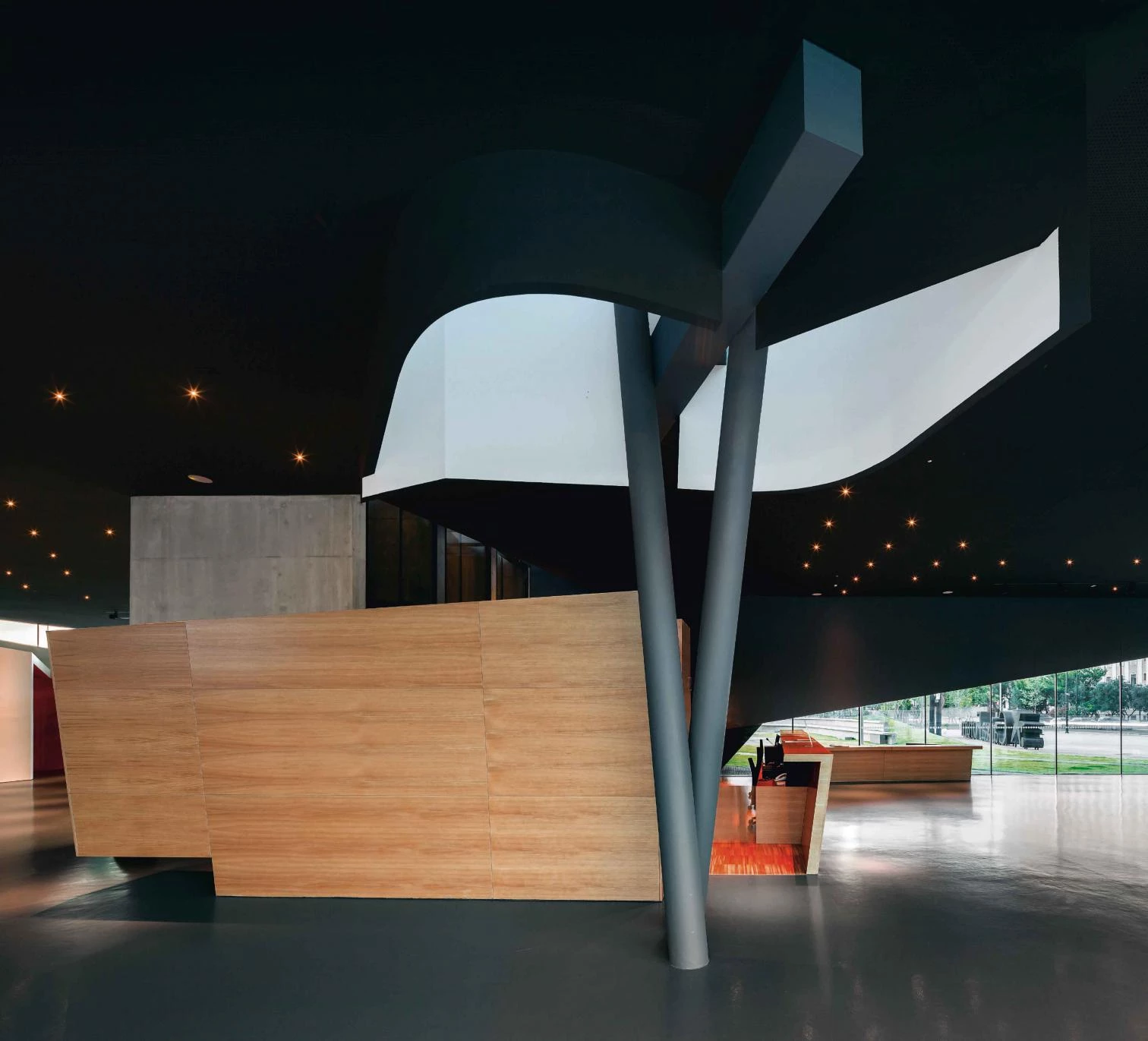
The degree to which the aluminum trays that configure the facade are pressed or perforated give the building a changing appearance: bold and massive during the day; translucid and evanescent at nighttime.
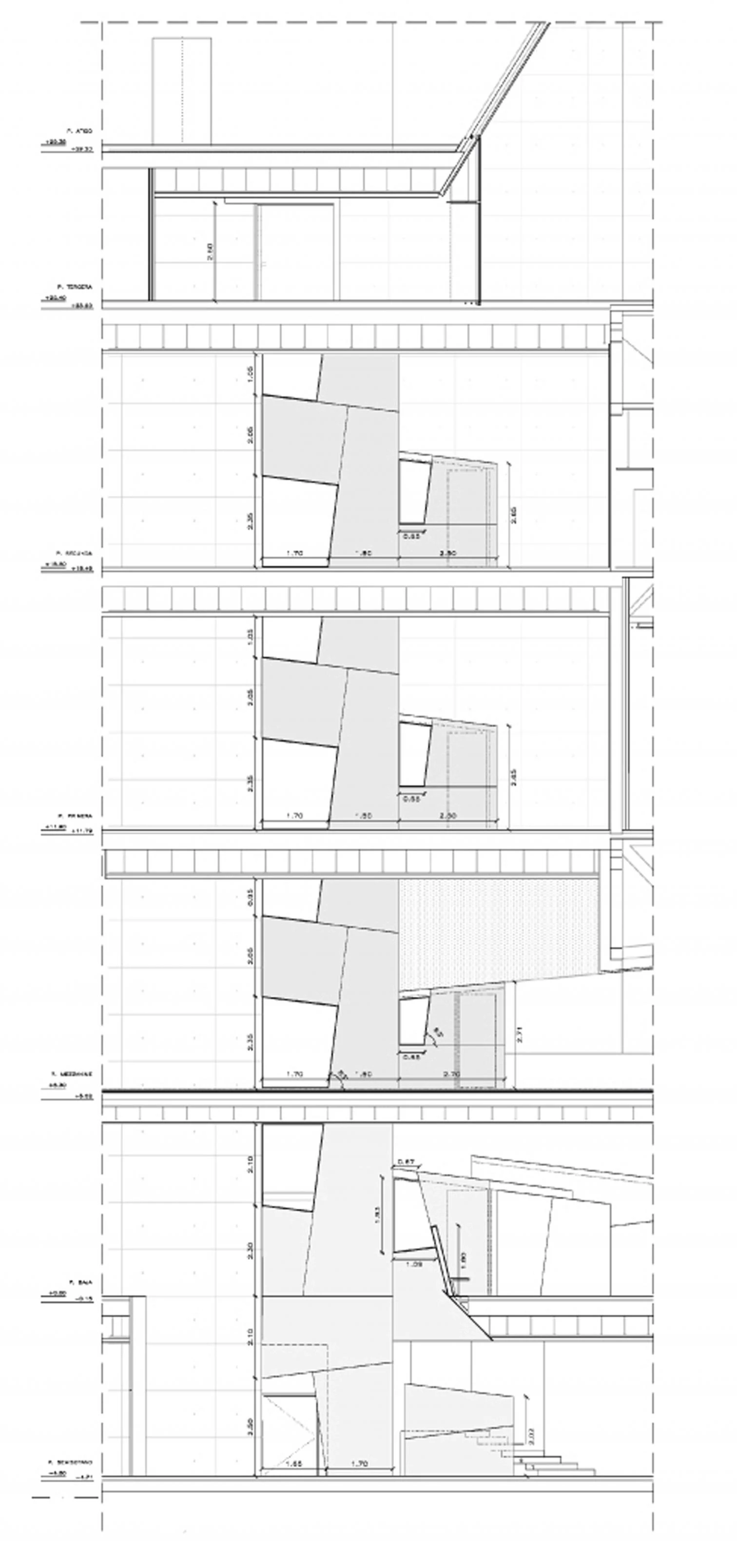
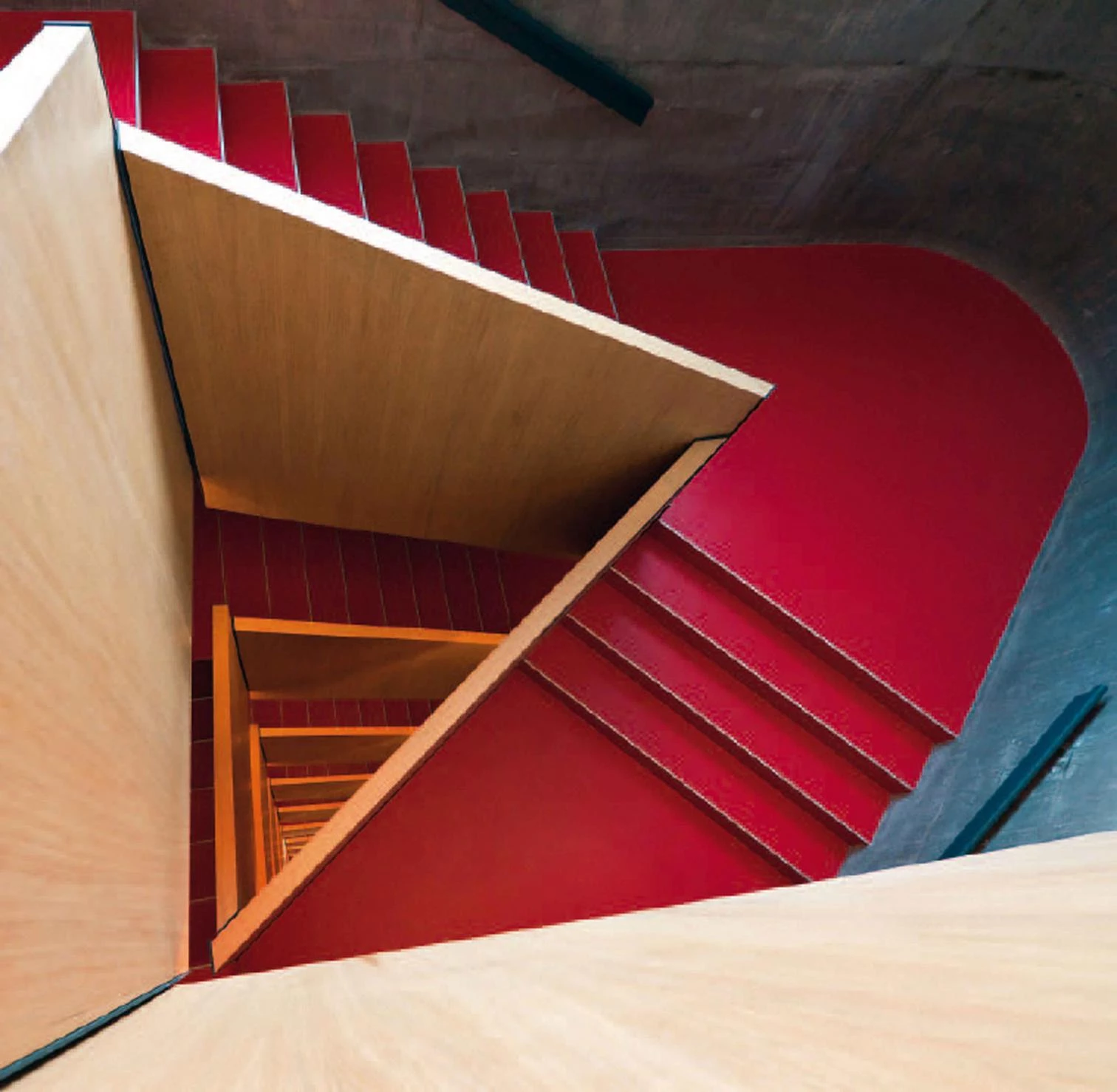
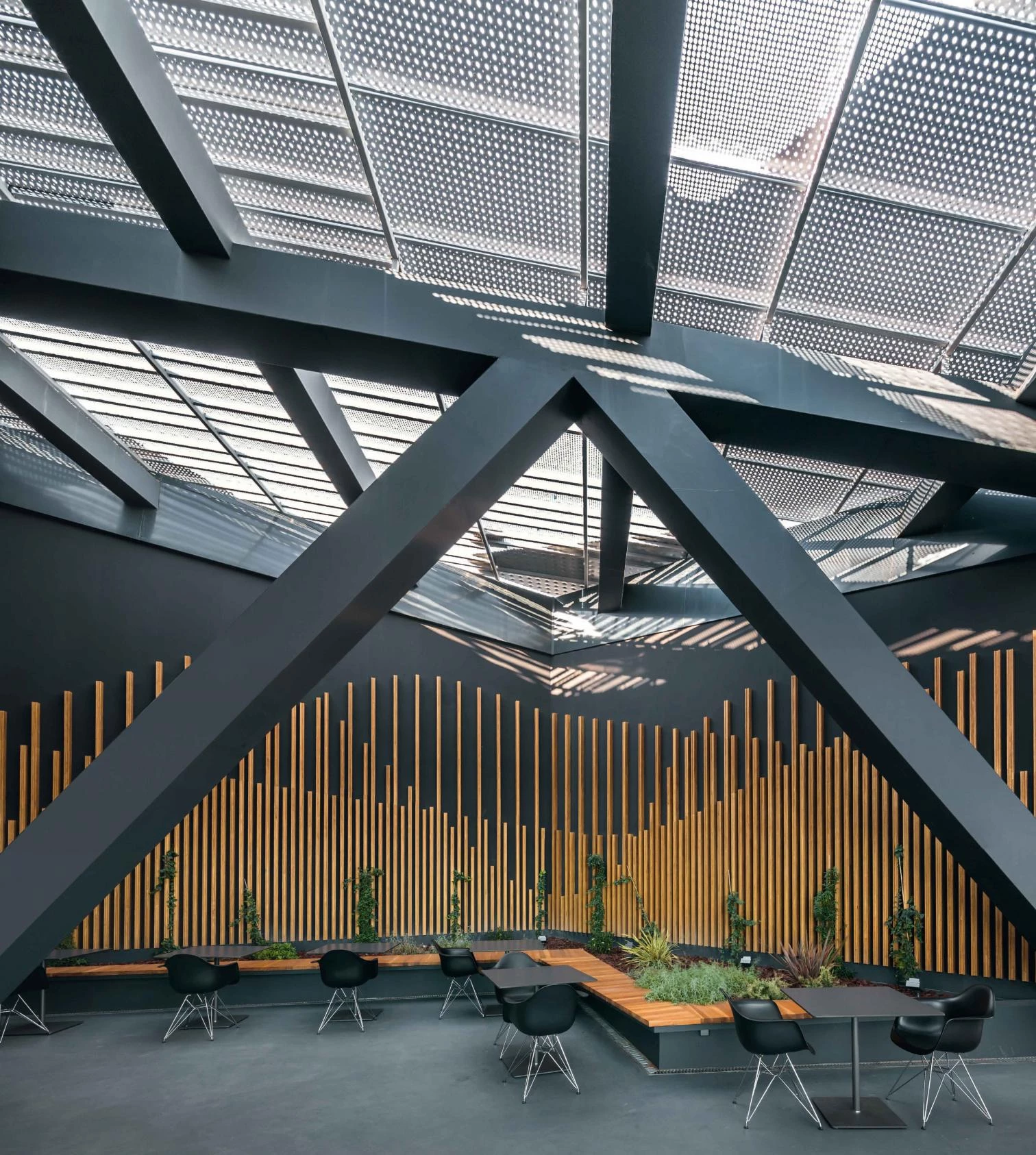
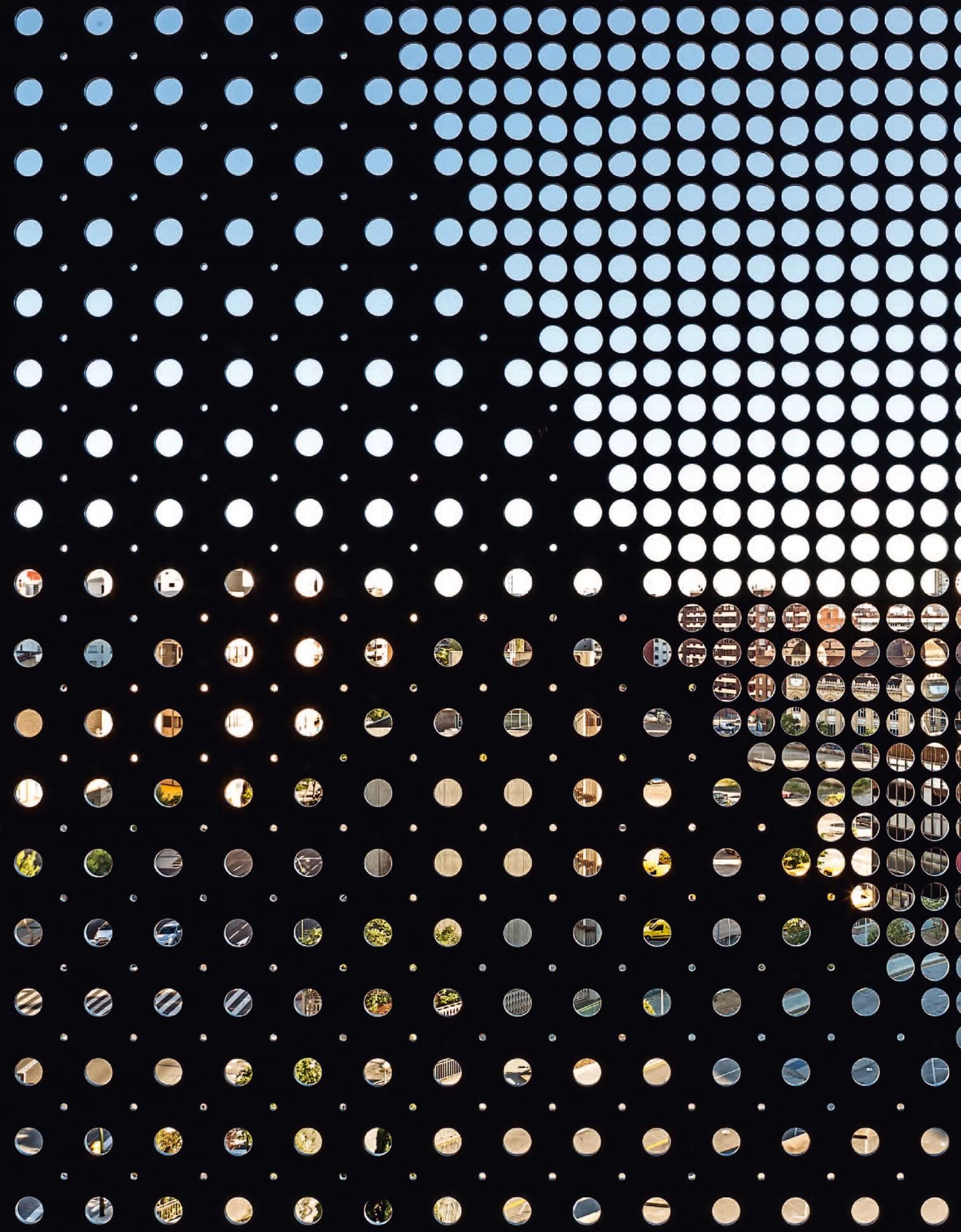
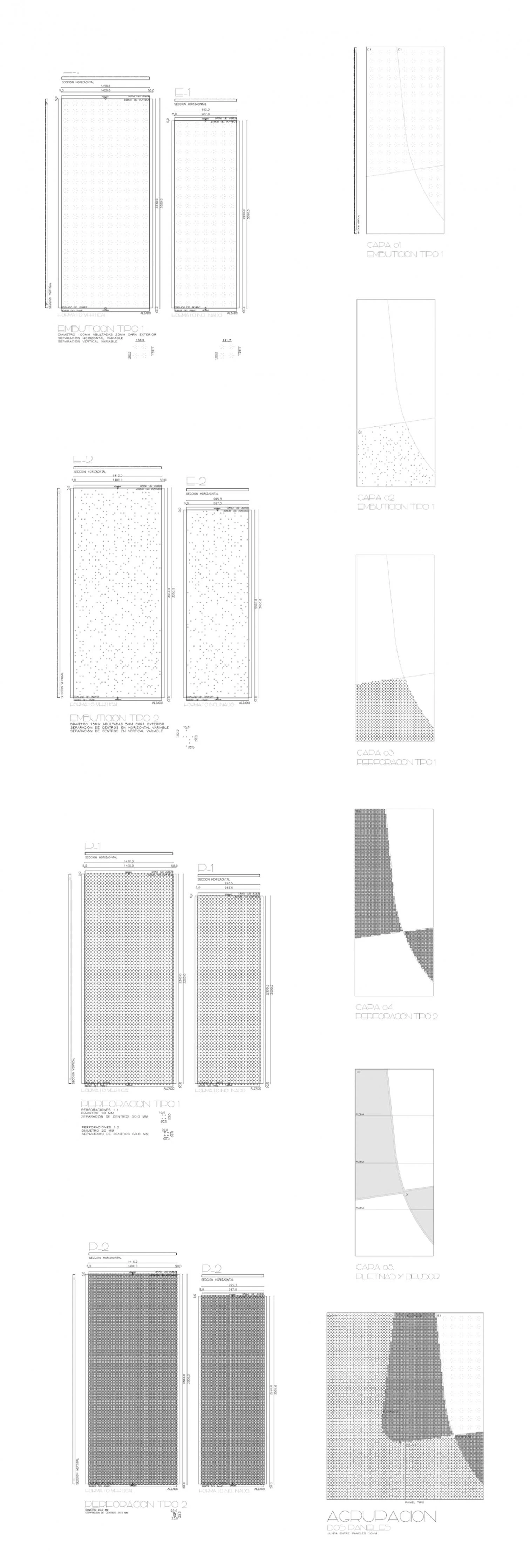
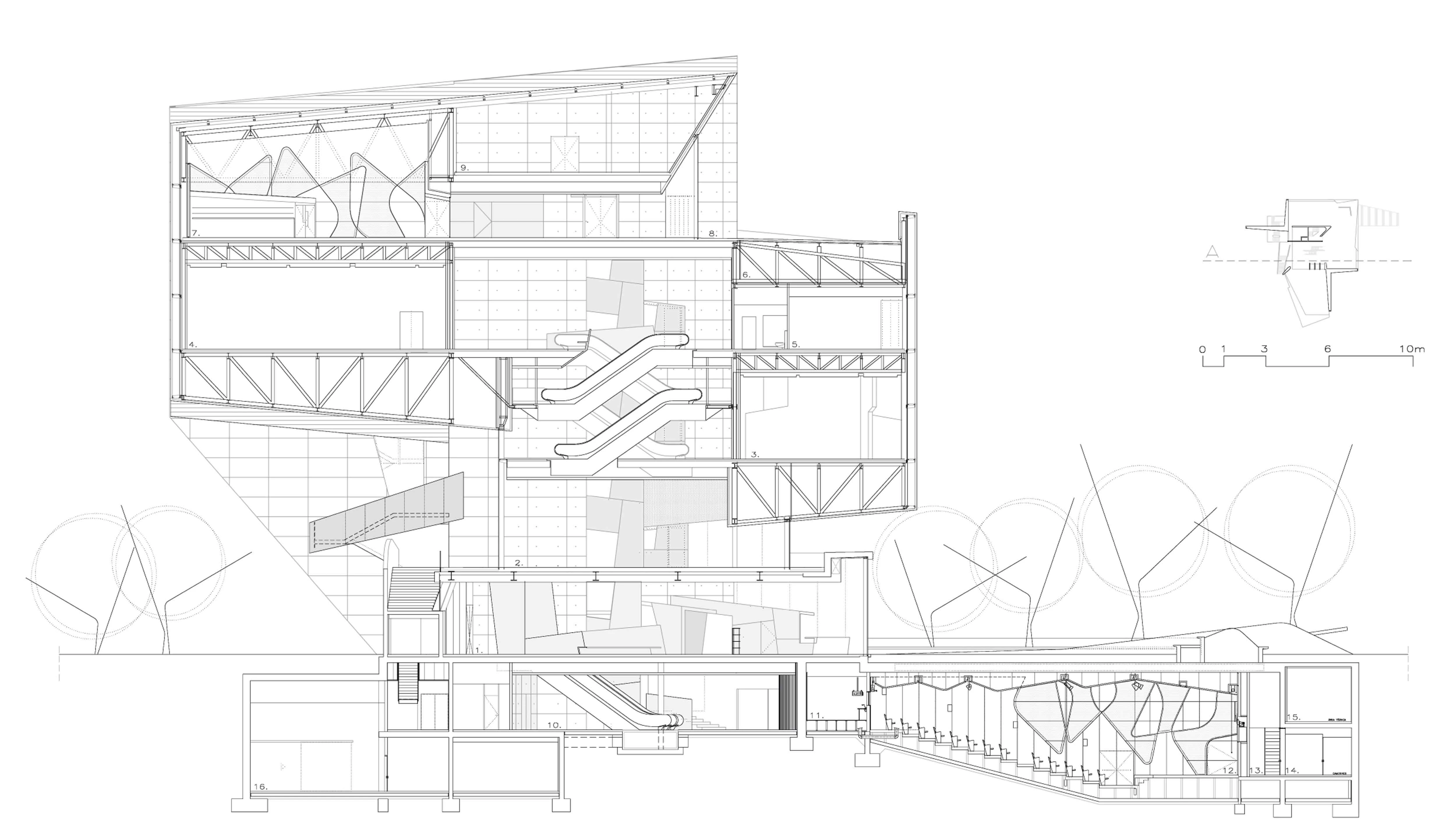
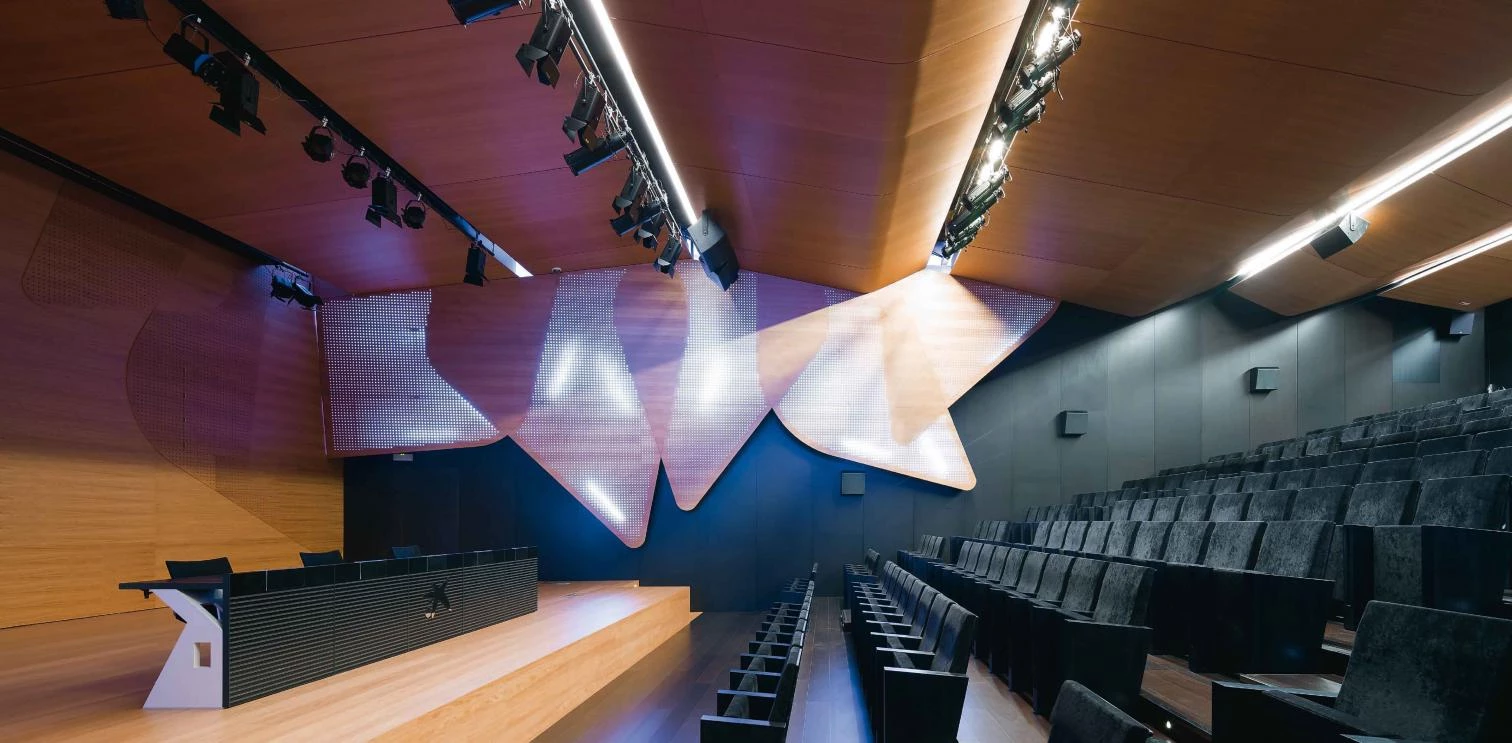
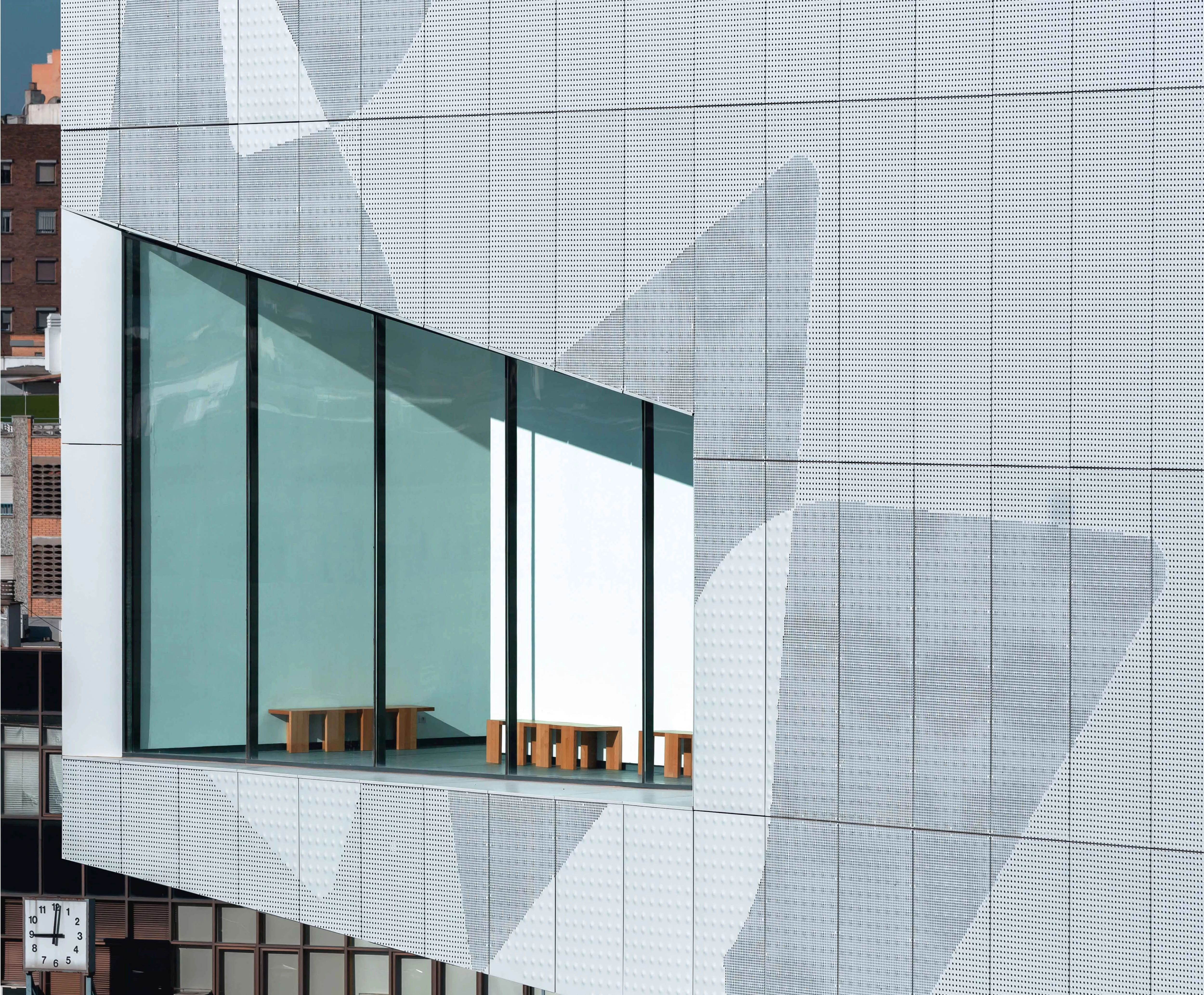
Cliente Client
Fundación La Caixa
Arquitecto Architect
Carme Pinós
Colaboradores Collaborators
Samuel Arriola (arquitecto responsable de proyecto project manager); Elsa Martí, Alberto Feijoo, Teresa Lluna, Daniel Cano (arquitectos architects)
Consultores Consultants
Boma / Robert Brufau i Clara Bretón (estructuras structure); INDUS Ingeniería y Arquitectura SA (instalaciones y arquitectura técnica mechanical engineering, quantity surveyors); David Pedrerol (instalaciones mechanical engineering); Joan Mas (dirección ejecutiva executive direction); Belén García (energía y sostenibilidad energy and sustainability); Albert Olivas (ingeniería legal legal engineering); Higini Arau (acústica acoustics); IDOM Ingeniería y Consultoría (project manager)
Contratista Contractor
Dragados
Superficie construida Floor area
7.062 m² (8.486 m² parques y accesos park and entrances)
Presupuesto Budget
13.637.000 euros
Fotos Photos
Estudio Carme Pinós; Ricardo Santonja; Rubén Bescós

