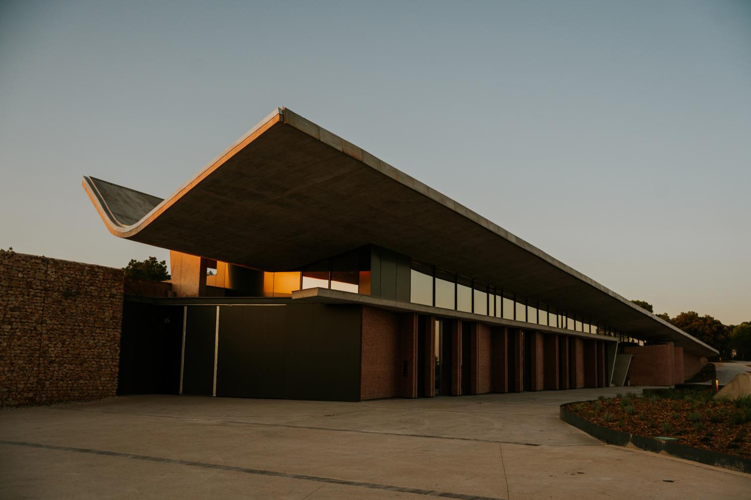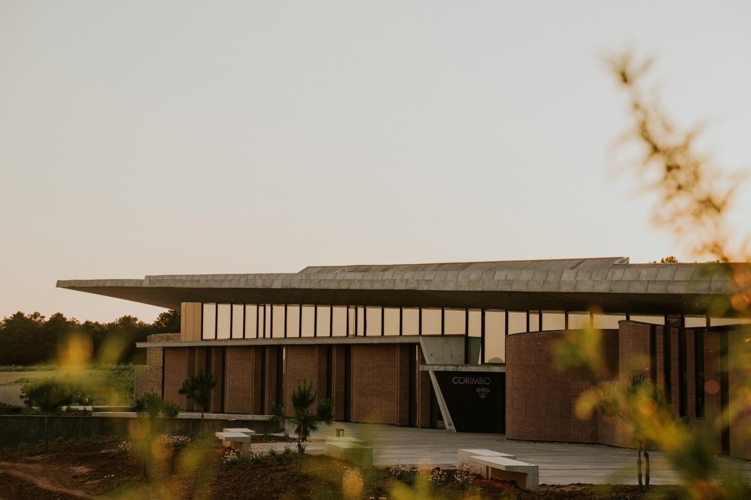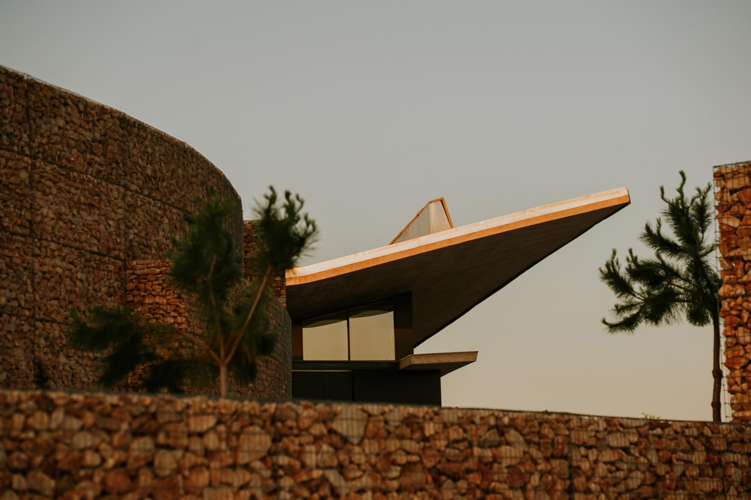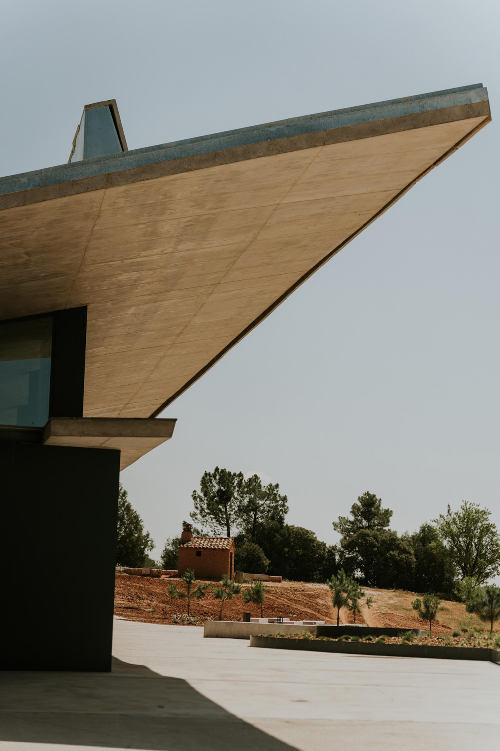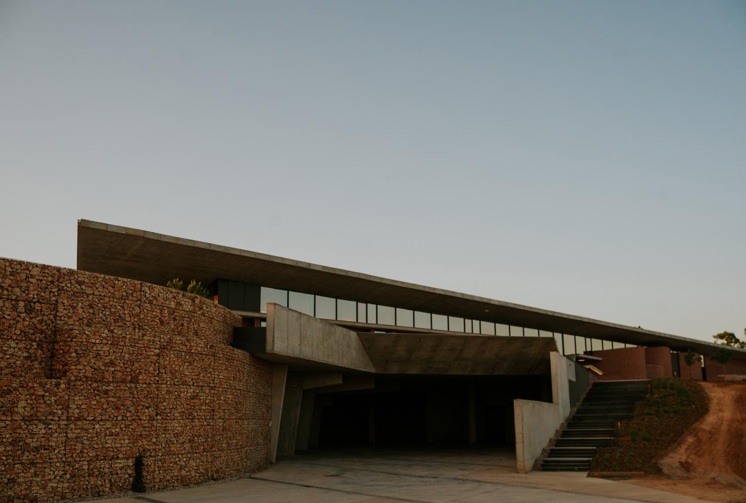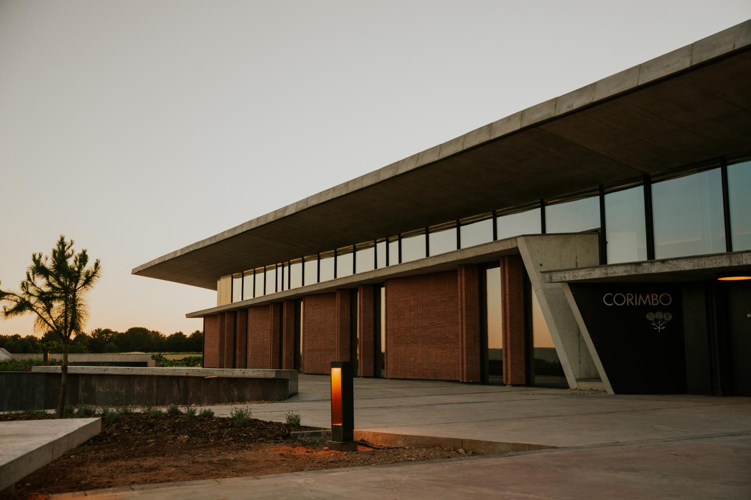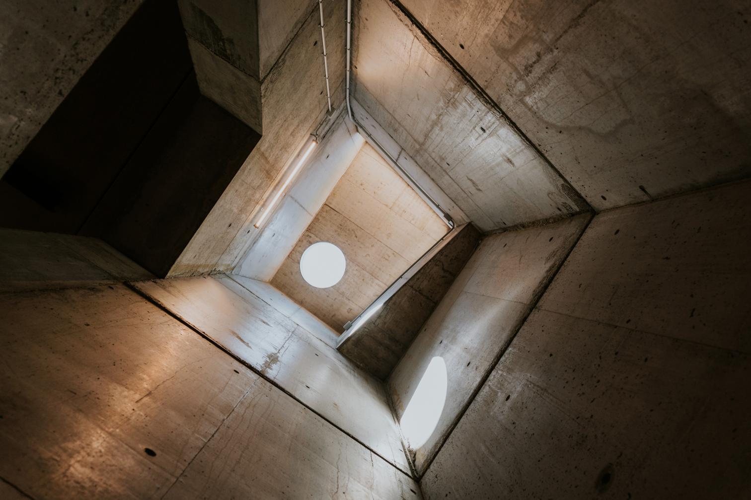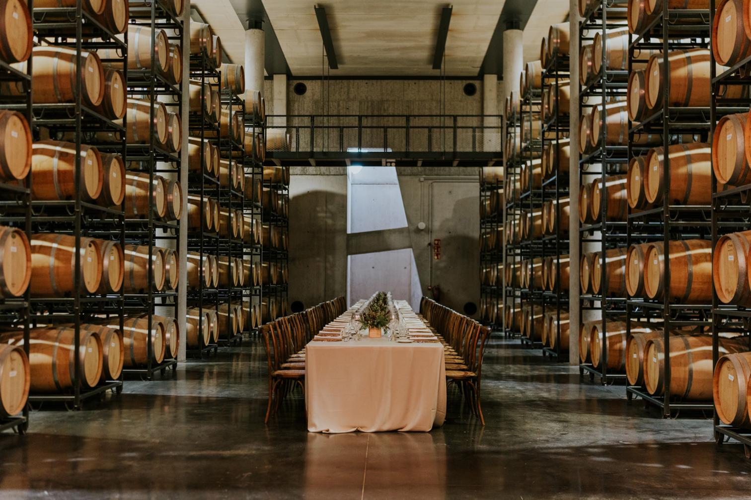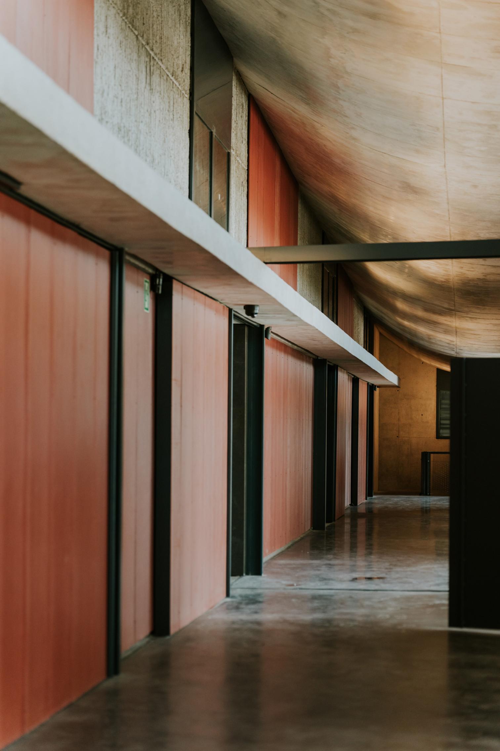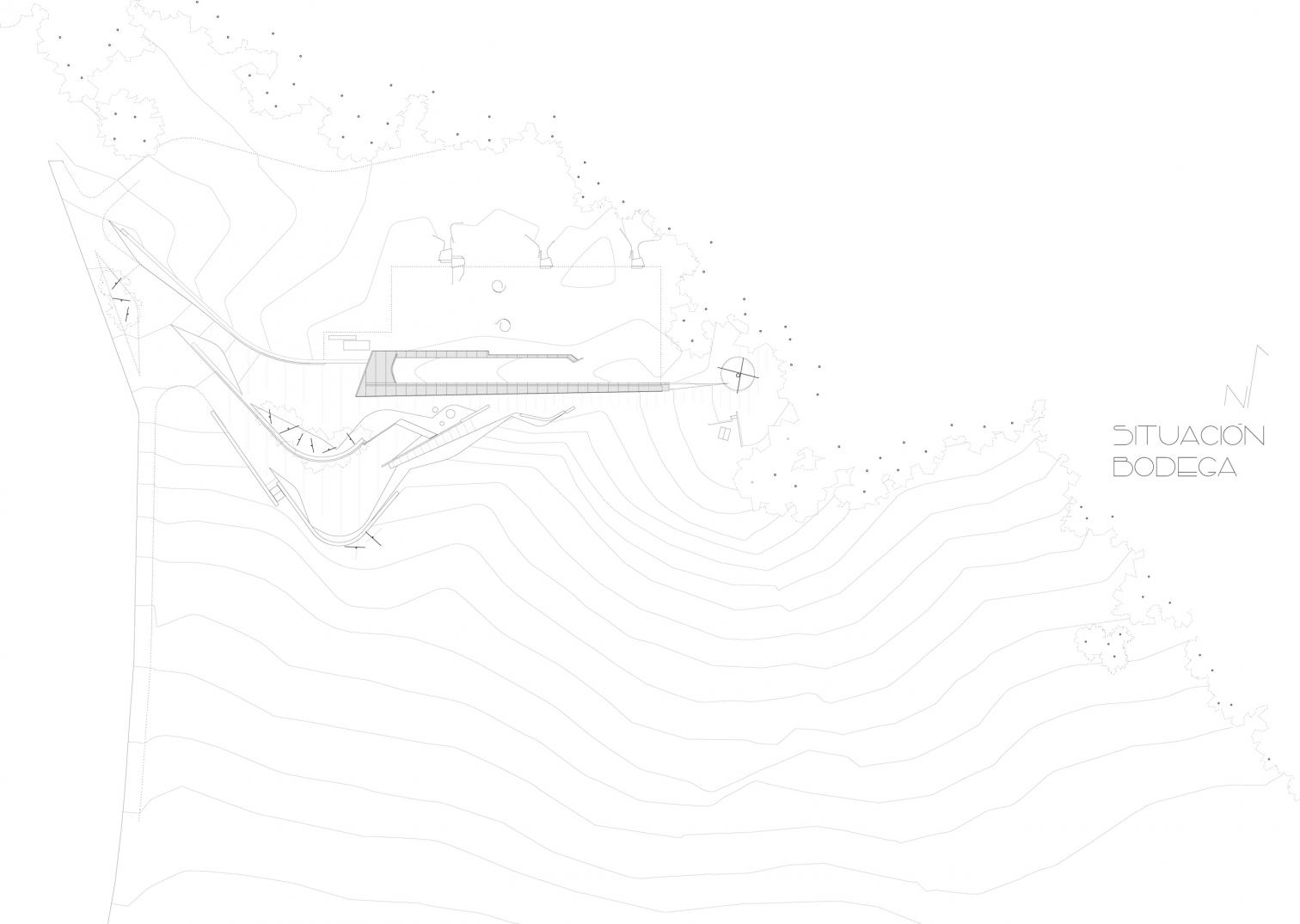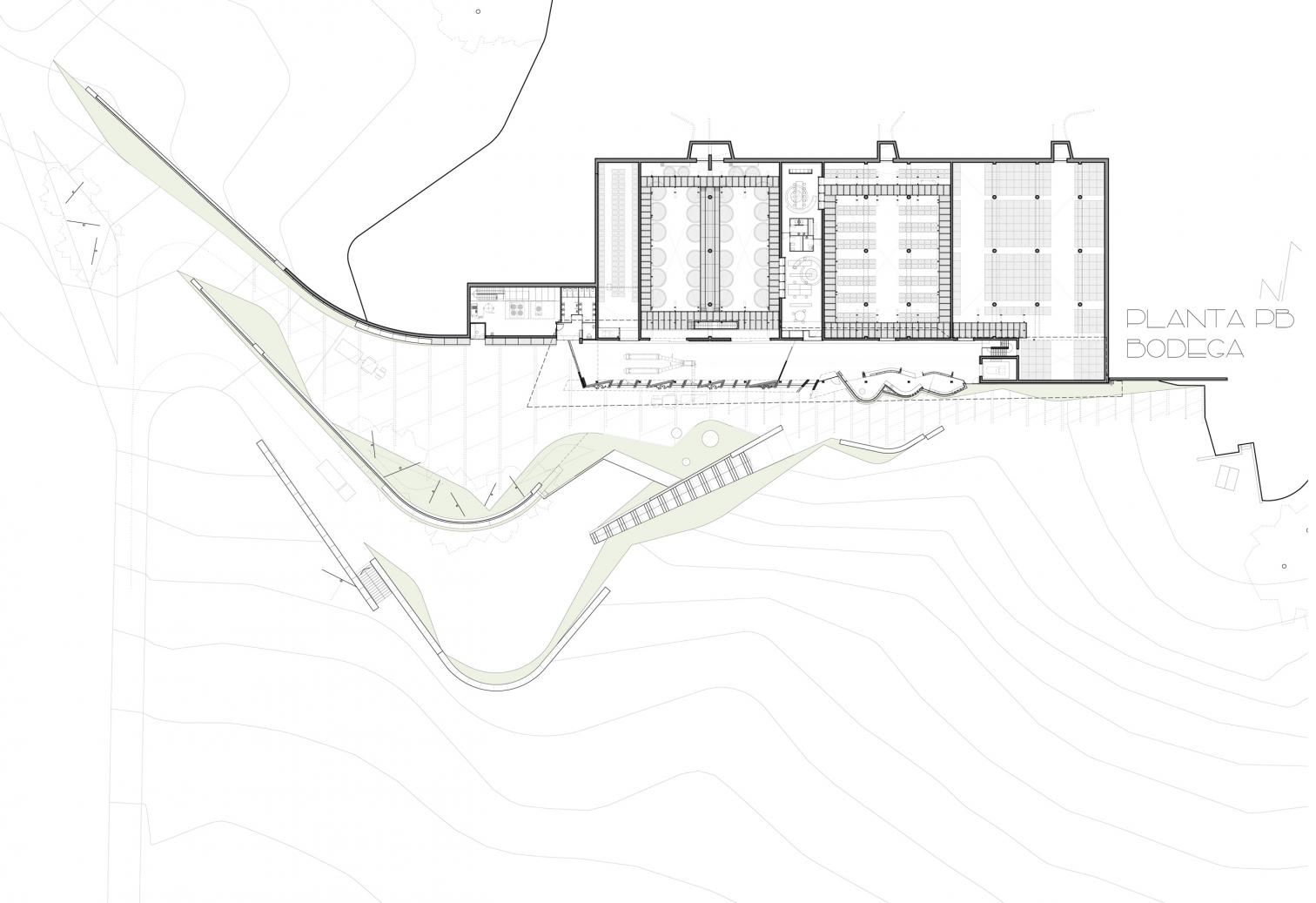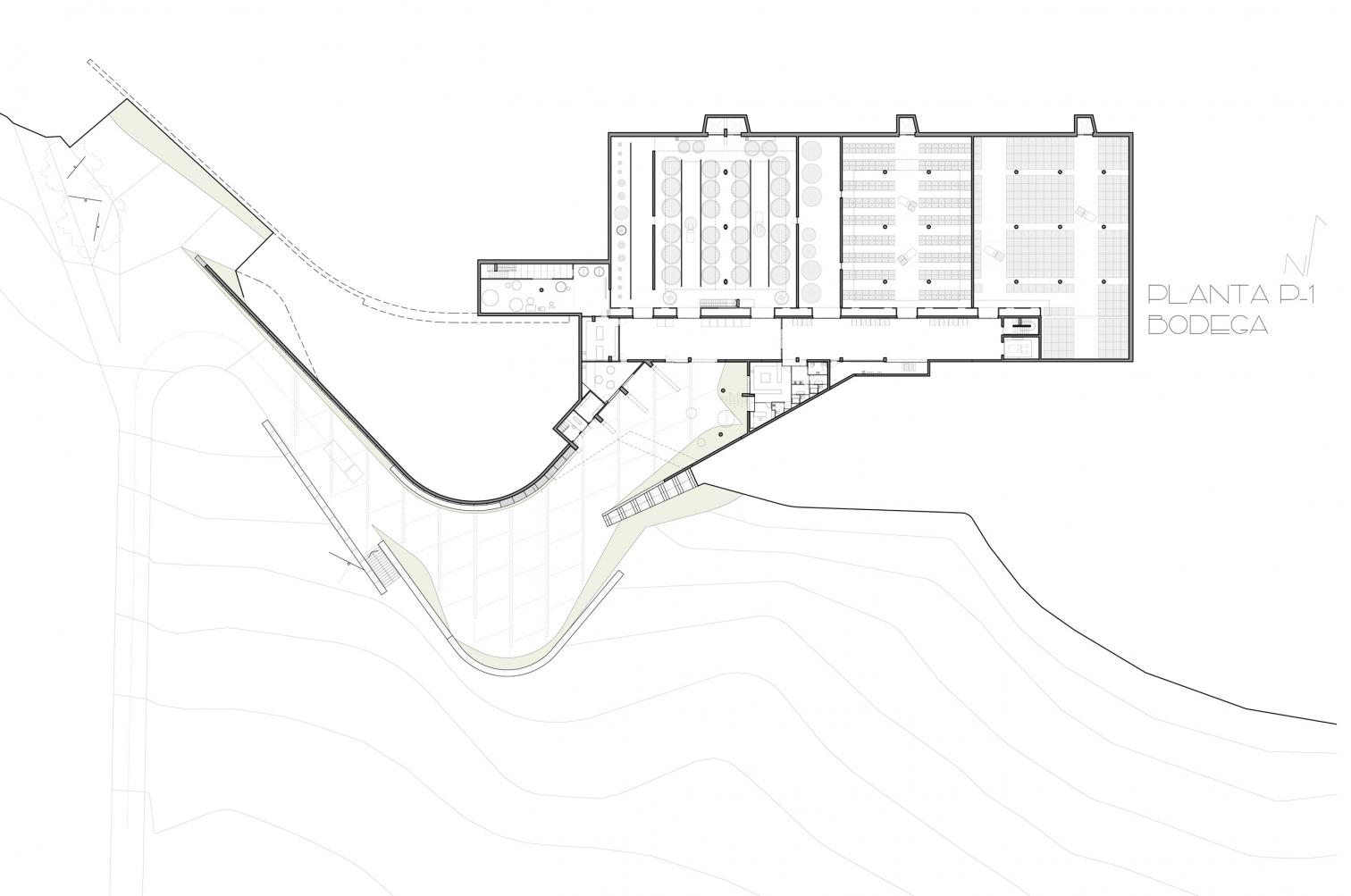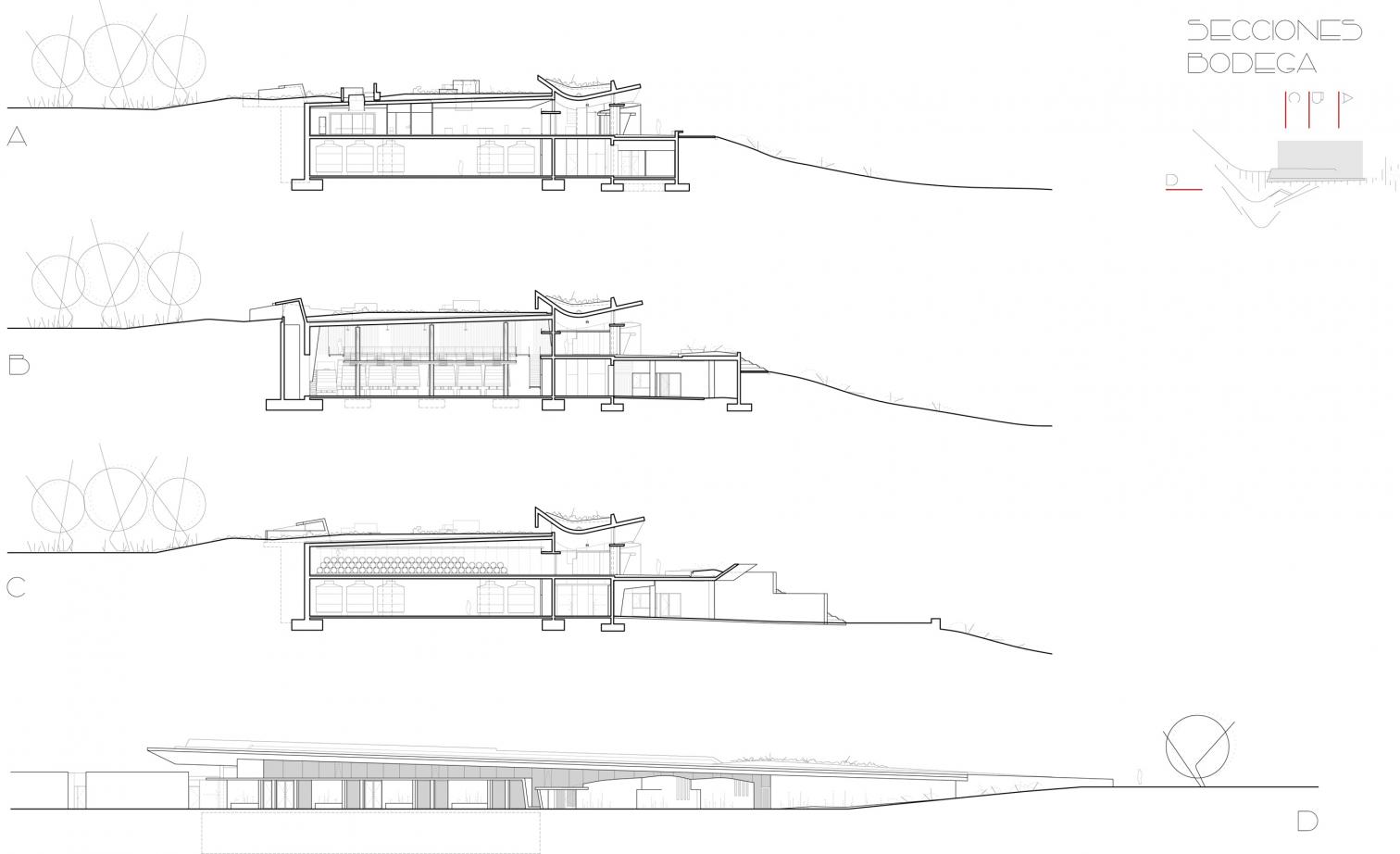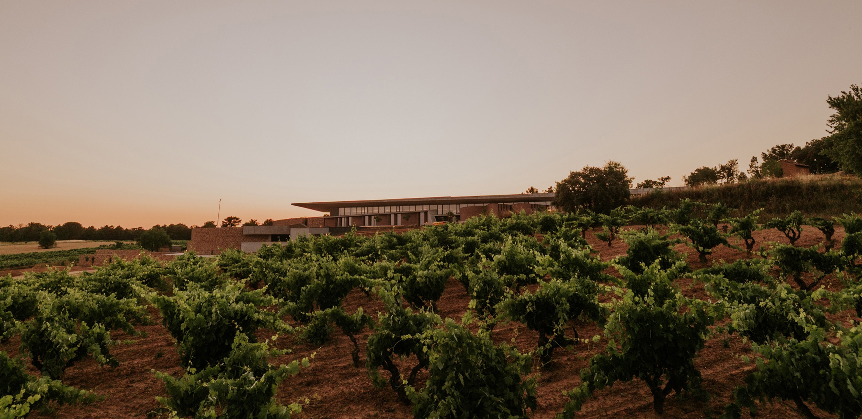La Horra Winery in Burgos
Carme Pinós- Type Cellar Industry
- Date 2025
- City La Horra (Burgos)
- Country Spain
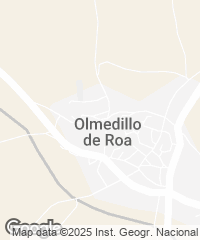
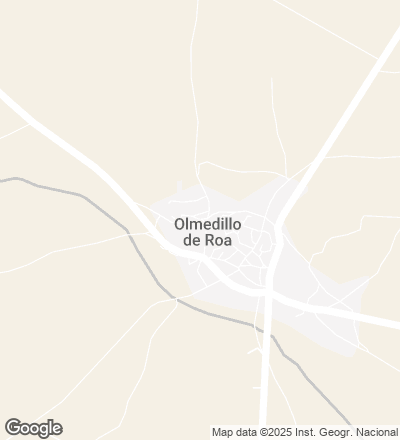
In the heart of Burgos's Ribera del Duero region, specifically in the municipality of La Horra, this is integrated into the landscape where Corimbo and Corimbo I wines are produced, paying homage to the traditional architecture of the area.
The project stands on – or rather is buried under -- a 25-hectare estate amid Tempranillo vineyards and pine forests. The new 4,700 -square-meter winery takes advantage of a hollow on the southern slope of the grounds to partly bury it, letting it benefit from natural geothermal energy and minimizing its visual impact. It operates by means of a gravity system and is ventilated passively through two types of chimneys or vents, which close and open through hatches for air renewal or for drying at each stage of the winemaking process.
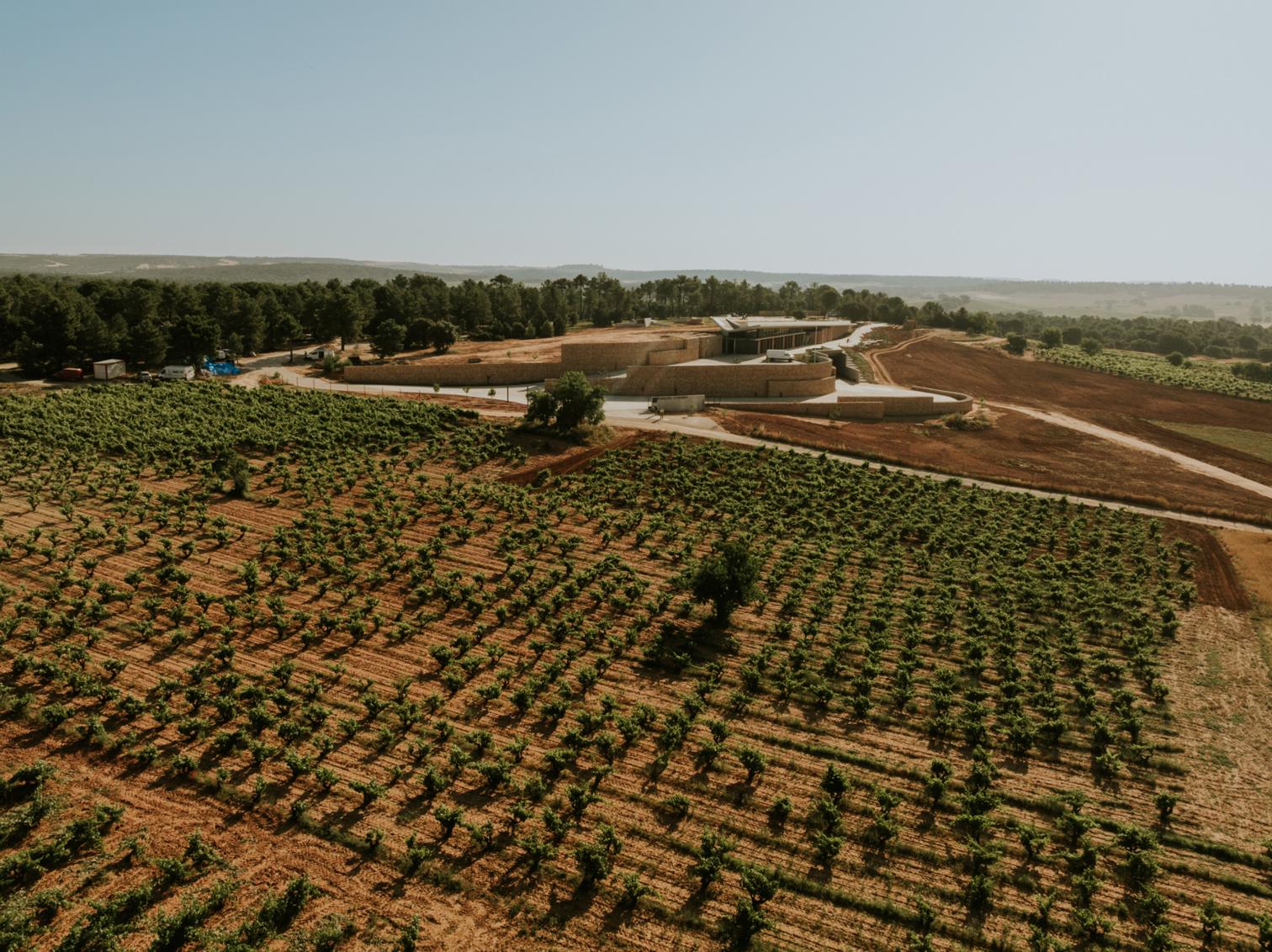
While the technical and aging facilities are hidden underground, the manual part of the process – such as grape selection – and the accessways are above ground. The winery is organized on three levels connected by ramps and stairs, and over them a monumental curved roof of exposed concrete looks like a colossal inverted tile whose section is designed to accommodate native flora, thus effecting a natural continuity with the rugged environs.
The entrance to the building is located next to a small adobe house and a hundred-year-old oak tree, the starting point of a downward journey through vineyards that takes visitors through all the stages of the winemaking process. On the upper level, a glass-enclosed gallery with panoramic views houses a social and exhibition area, bordered by a solid adobe facade and Viroc panels in reddish tones, reflecting the color of the local earth. This space serves as a prelude to the underground zones, where the double-height barrel room stands out.
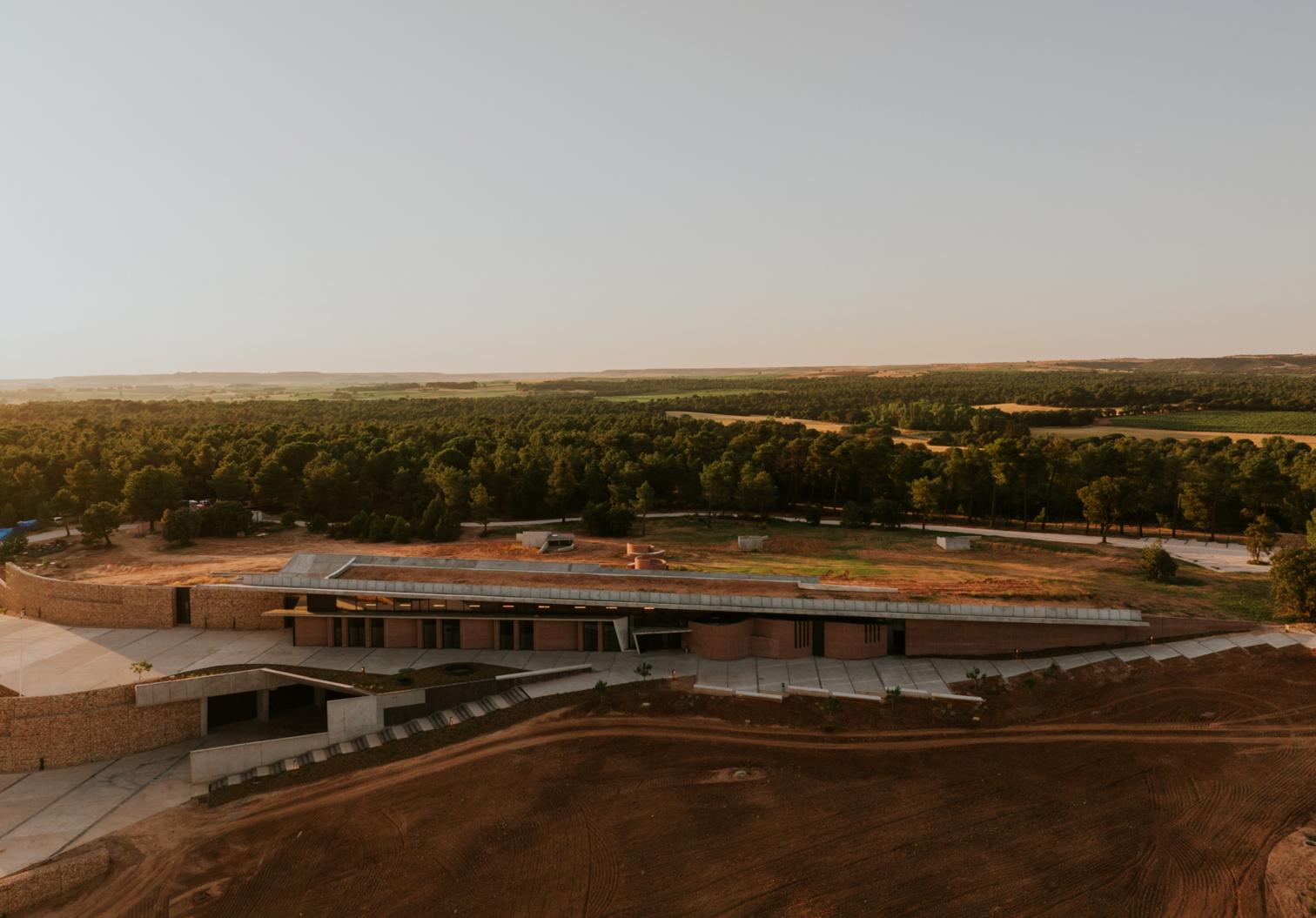
The building rests on a sturdy structure of reinforced concrete, consisting of a combination of pillars, walls, and solid slabs, supplemented in some areas with hollow core slabs. As it is a semi-underground construction, much of the perimeter of the winery is delimited by retaining walls of reinforced concrete that vary in thickness between 40 and 60 centimeters.
The south facade, opening out to the landscape and bathed in natural light filtering in from the large roof, is enclosed by an envelope that is partly transparent and partly opaque, with an alternation of aluminum-framed glazed panels and solid brick walls similar to the traditional adobe walls of the region, exposed on the outside and lined on the inside with laminated plasterboard.
The eaves, prefabricated in concrete, are protected by zinc sheets. The window sills, wall copings, low walls, and curbs are finished with dark Calatorao stone from Zaragoza quarries and its artificial cement counterpart.
On the outside, walls built with stone gabions delimit paths and frame the most stunning views of the landscape as well as the winery building.
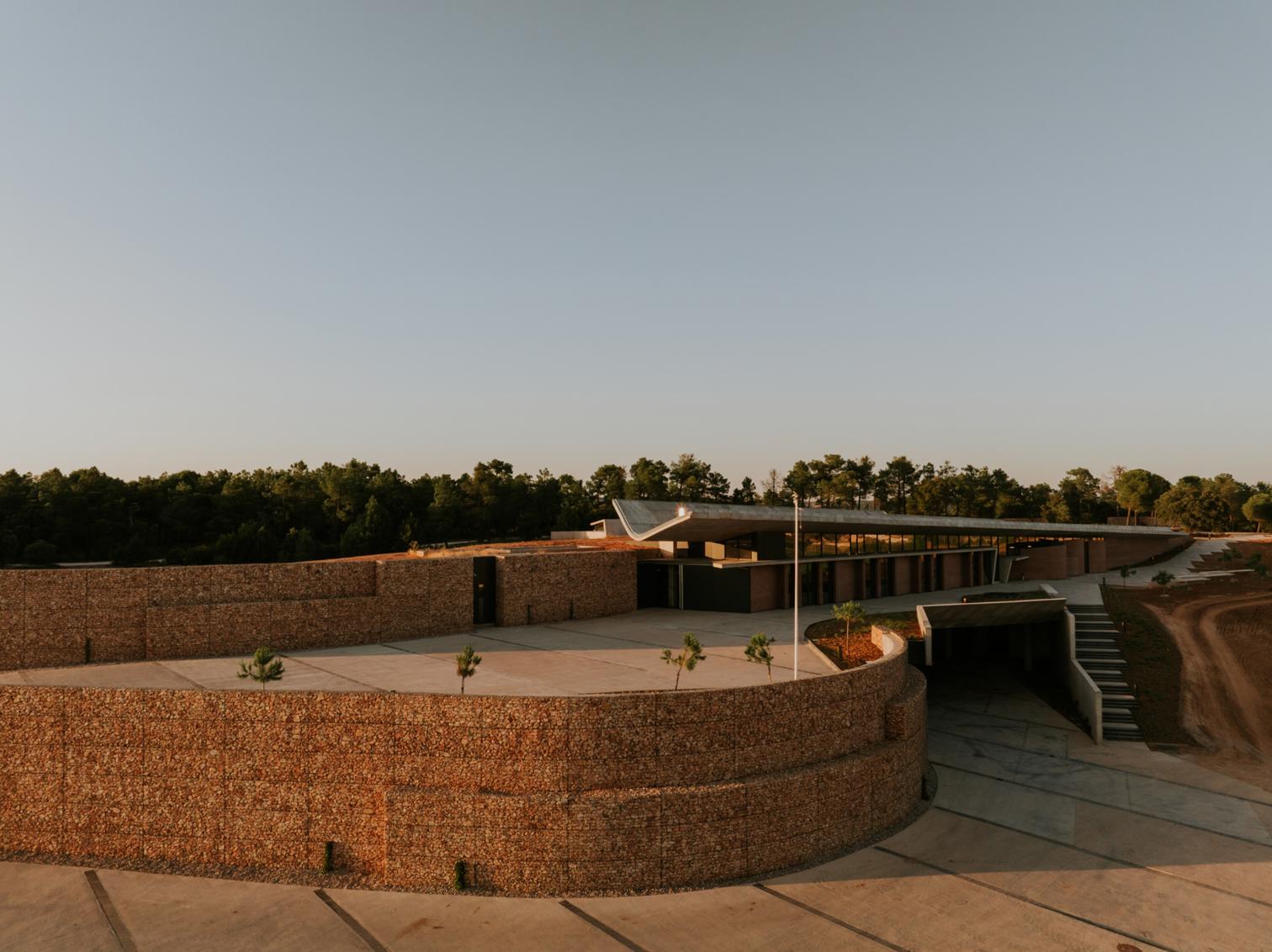
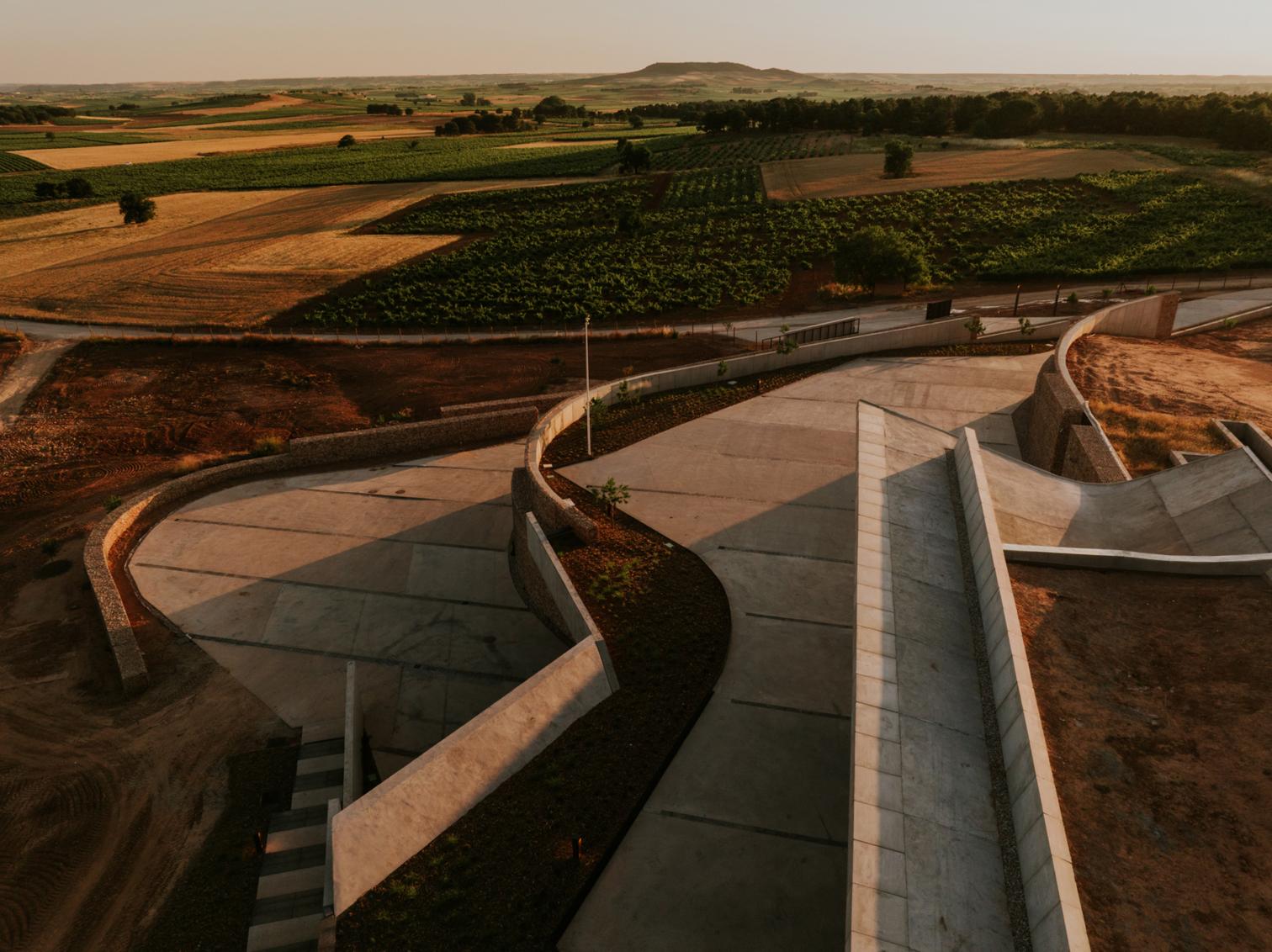
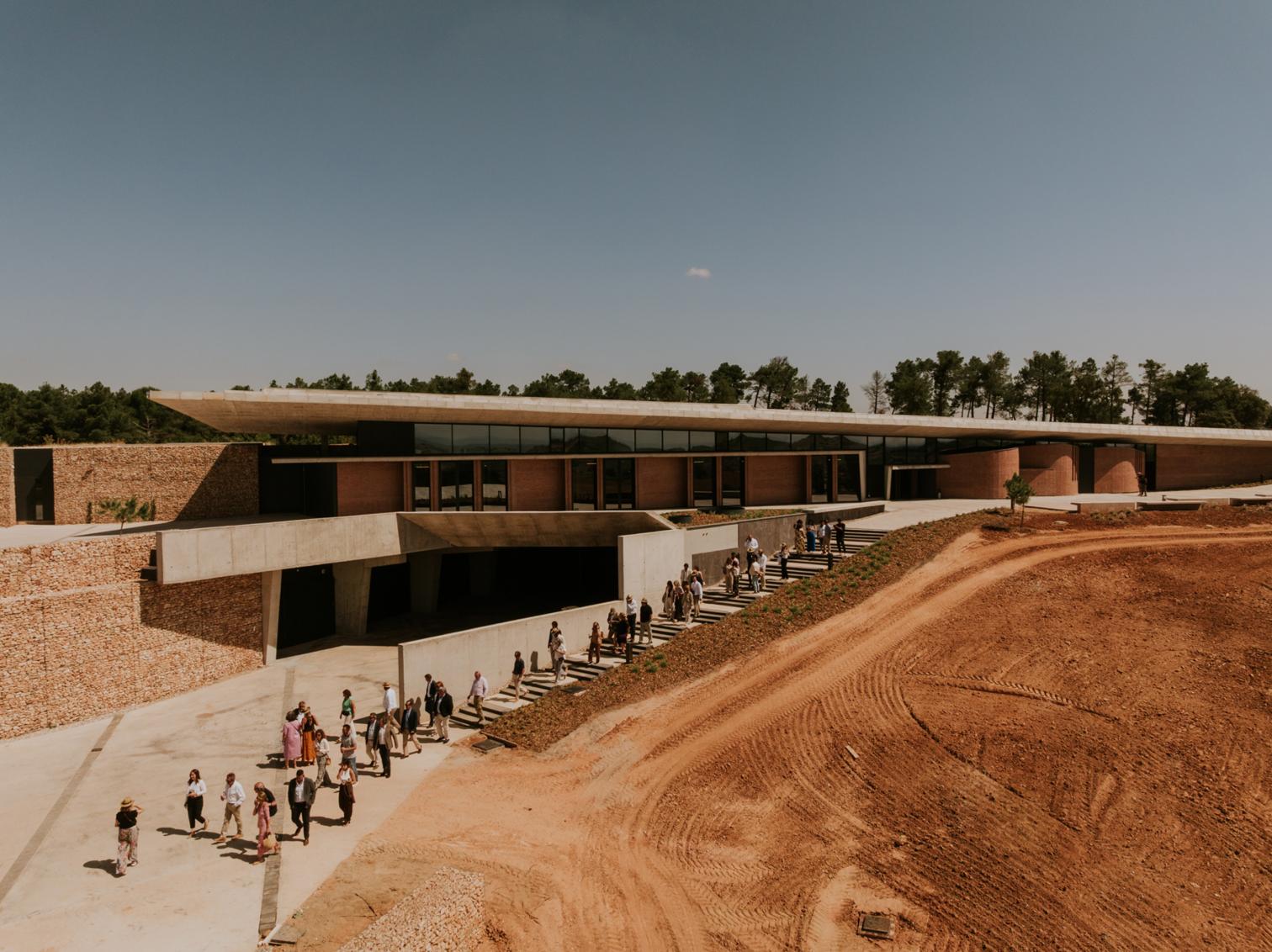

Foto: Cecilia Rodríguez
