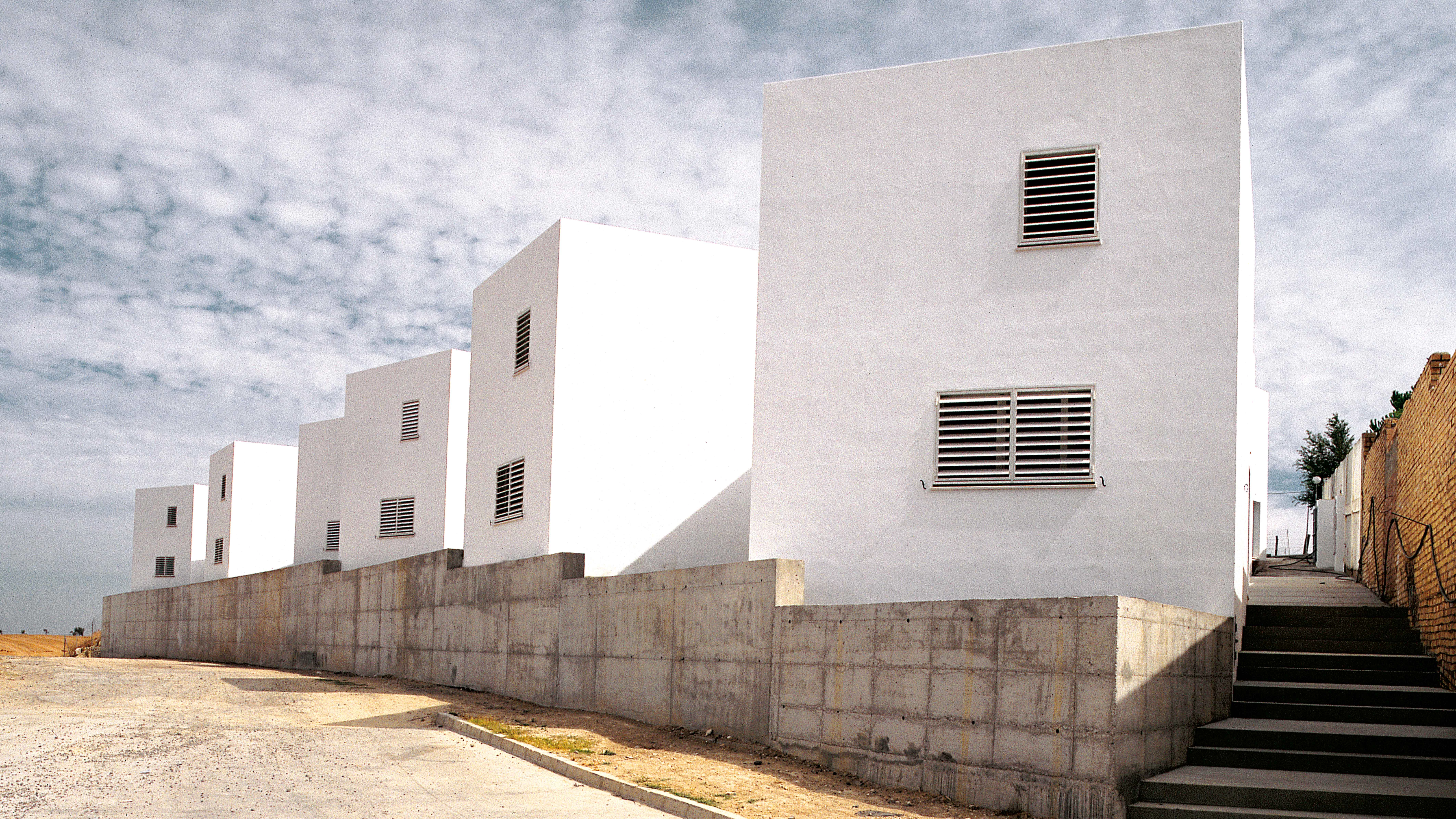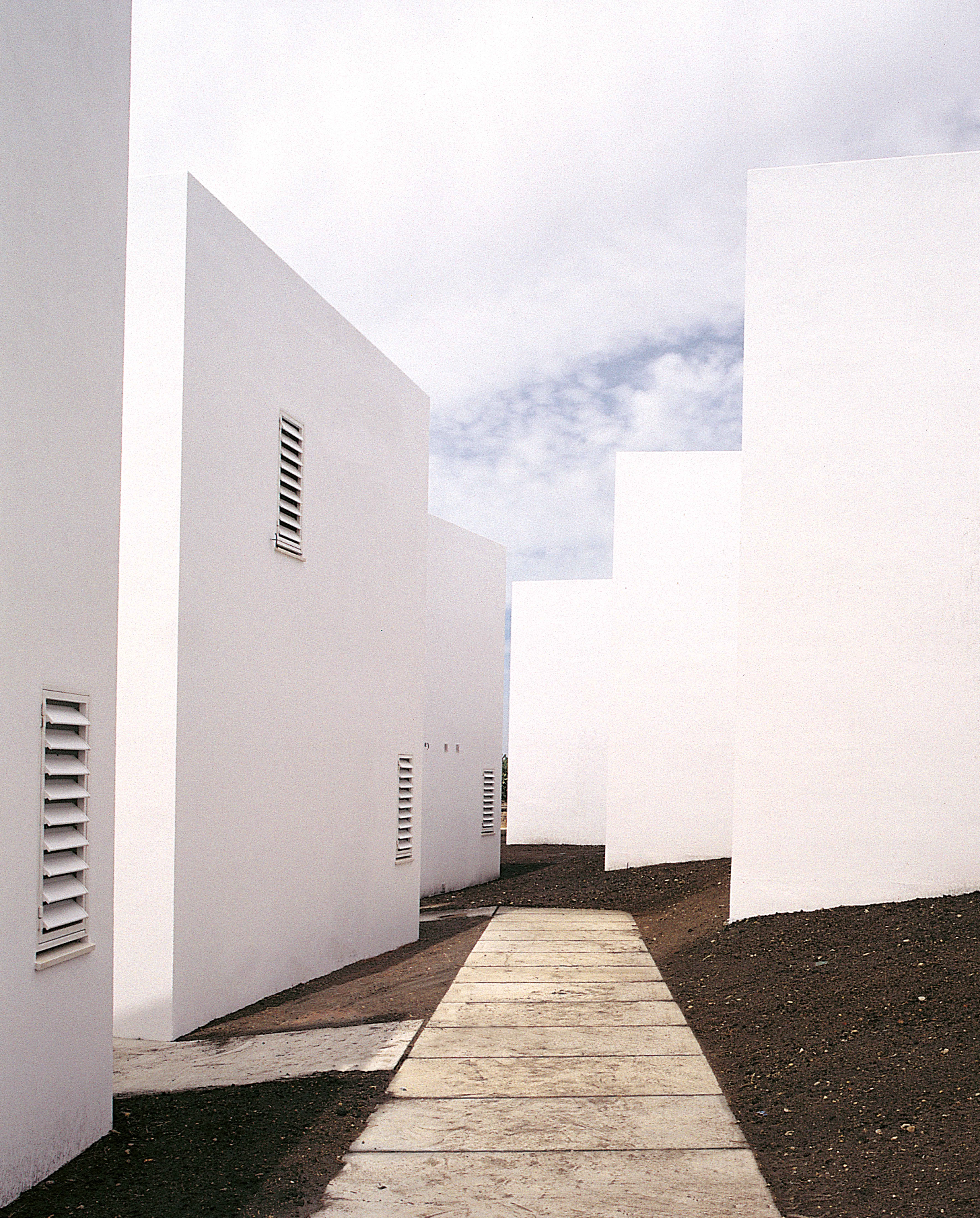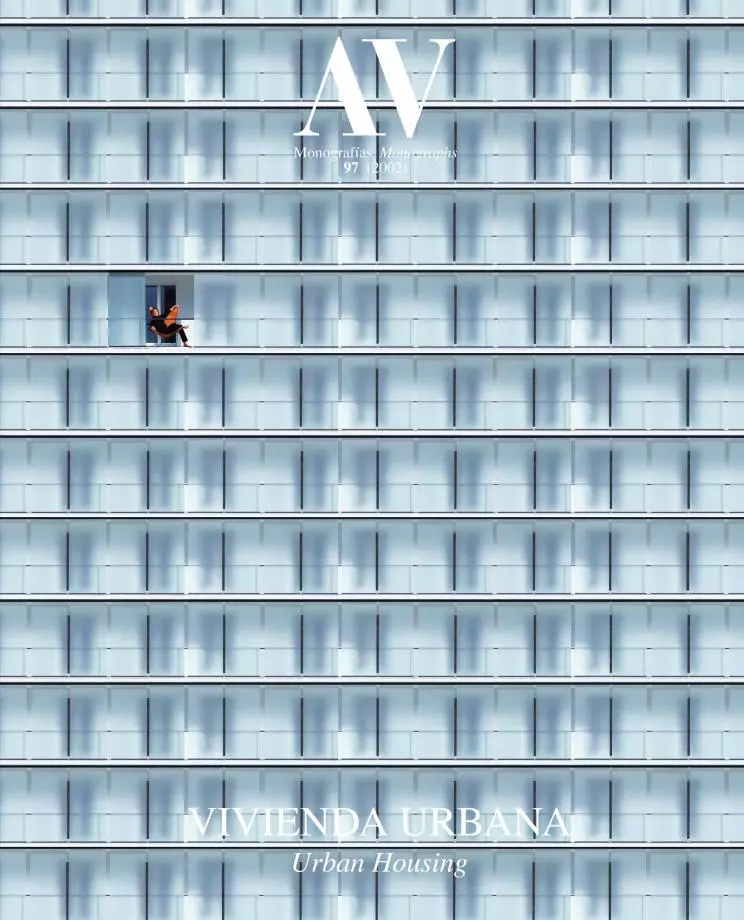17 Social Houses, Paterna de Rivera
Fernando Mejías Manuel Narváez- Type Housing Collective
- Material Termoclay Wood Aluminum
- City Paterna de Rivera (Cádiz)
- Country Spain
- Photograph Javier Reina
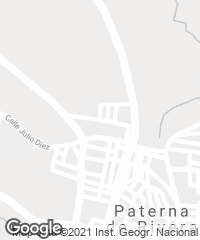
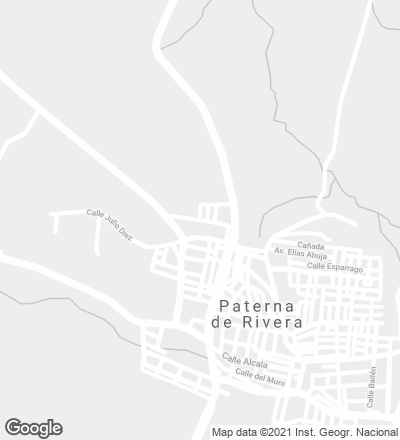
By cereal fields and scattered oak trees, the side view of the consolidated core of Paterna de Rivera extends in a northward direction with 17 new housing units for young people, that in a natural way – and thanks to a design with an emphasis on the values of traditional Andalusian architecture – stretch horizontally the beautiful silhouette of the small white towns of Cádiz.
On a triangle-shaped plot with a pronounced slope, the project starts from a radical decision: to delimit the parcel with a wall of exposed concrete and an irregular section that aside from marking the boundaries of the intervention is able to create an artificial topography suitable for residential uses. The remaining space (with different angles and alignments) organizes four rows of single-family housing units that take up their close surroundings, devoted in the past to field labor and today to communal uses. The houses – whose flat roof and white mortar finish evoke an architecture of rational appearance – are laid out on the plot without a defined alignment, as if they had been haphazardly dropped there, though they do look toward the south and leave the accesses to the north. This set up, which contrasts on plan with an orthogonal grid that places urbanizing elements at the points of intersection – be it lights, trees or hydrants – generates an interior space in which the non-built areas gain protagonism between smooth walls of changing luminosity.
Opposite this exterior space full of shifts and nuances, the dwellings propose an interior that reduces the state-subsidized housing program from four to three bedrooms, so leaving space for a studio on the upper floor which was considered as a necessity for the young owners. A wide rectangular pattern outlines the communal spaces on ground floor – living room and kitchen – in their relationship with the exterior, through a shared space that is projected on both paving and ceiling. The desire to make quality compatible with a reduced budget determined the choice of materials: thermoclay for the structure and enclosure of the blocks. Both the exterior cladding – made of smoothed parging –, the window frames – wood interiors and aluminum exteriors –, and the floor terrazzo are painted white; the color of Andalusian architecture bathes the volumes, whose roofs are cut out against the blue sky. A new neighborhood thereby blends in with an old landscape...[+]
Cliente Client
PROVISA
Arquitectos Architects
Fernando Mejías, Manuel Narváez
Colaborador Collaborator
Daniel Domínguez (aparejador quantity surveyor)
Contratista Contractor
Torres Reviriego
Fotos Photos
Javier Reina

