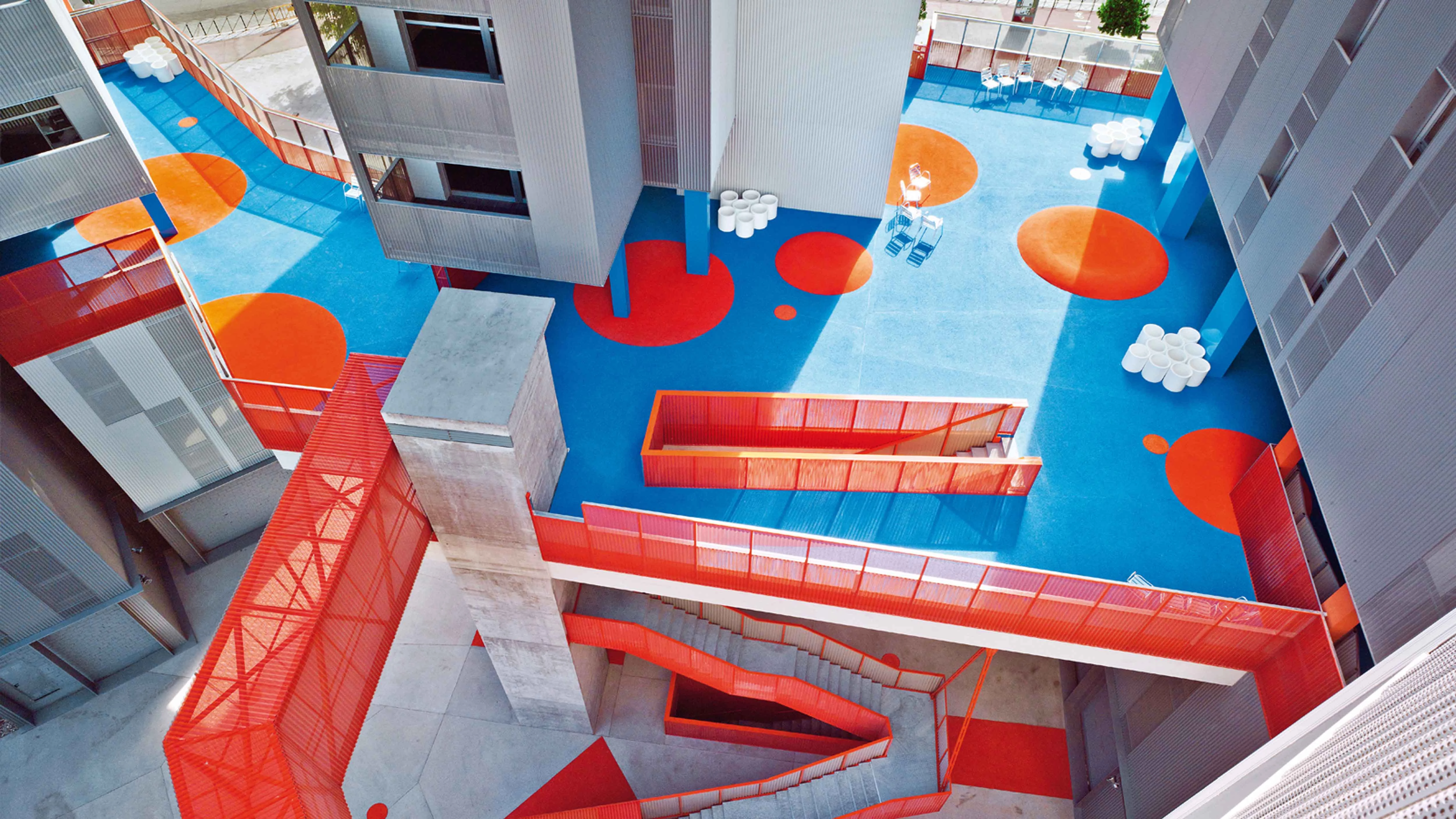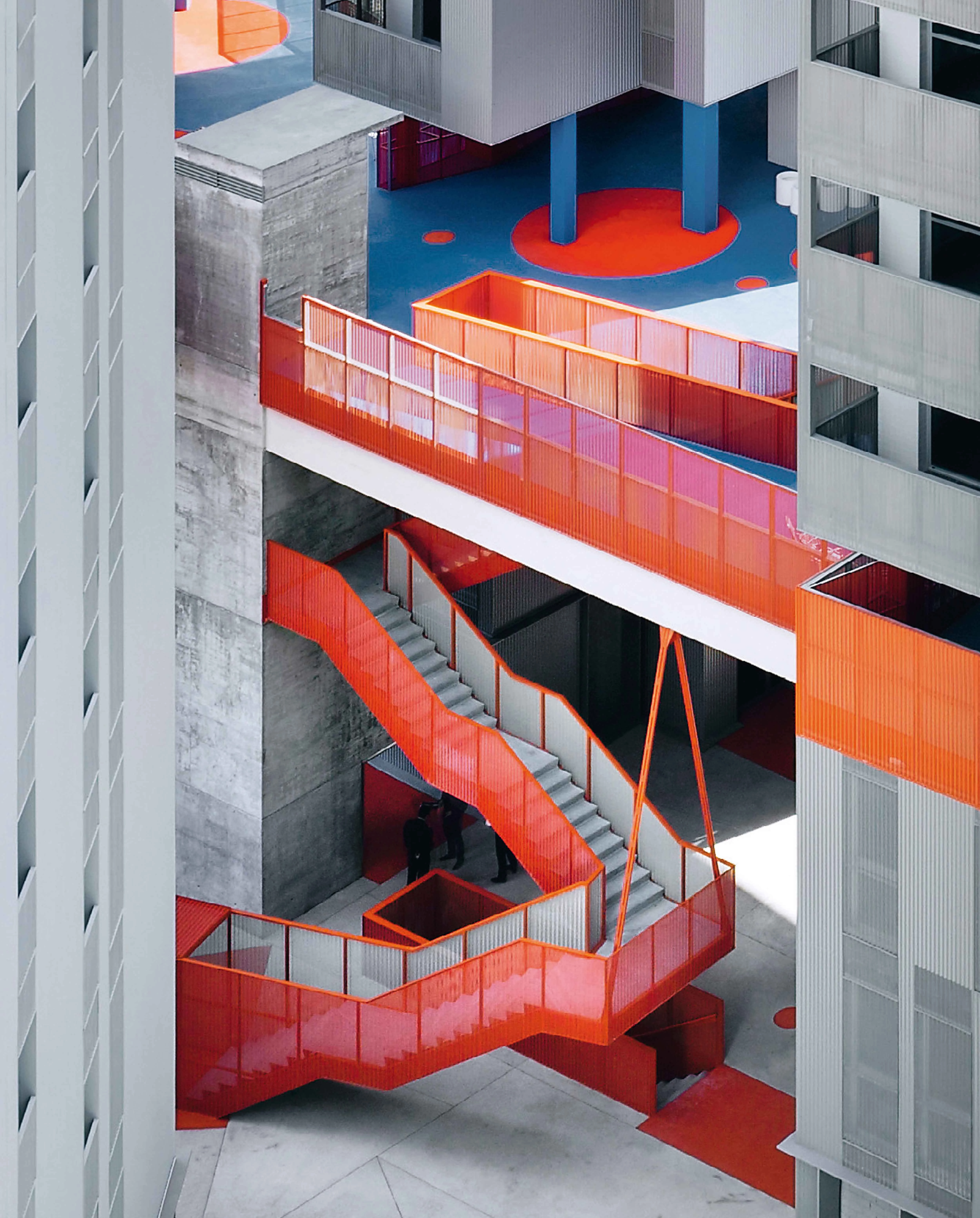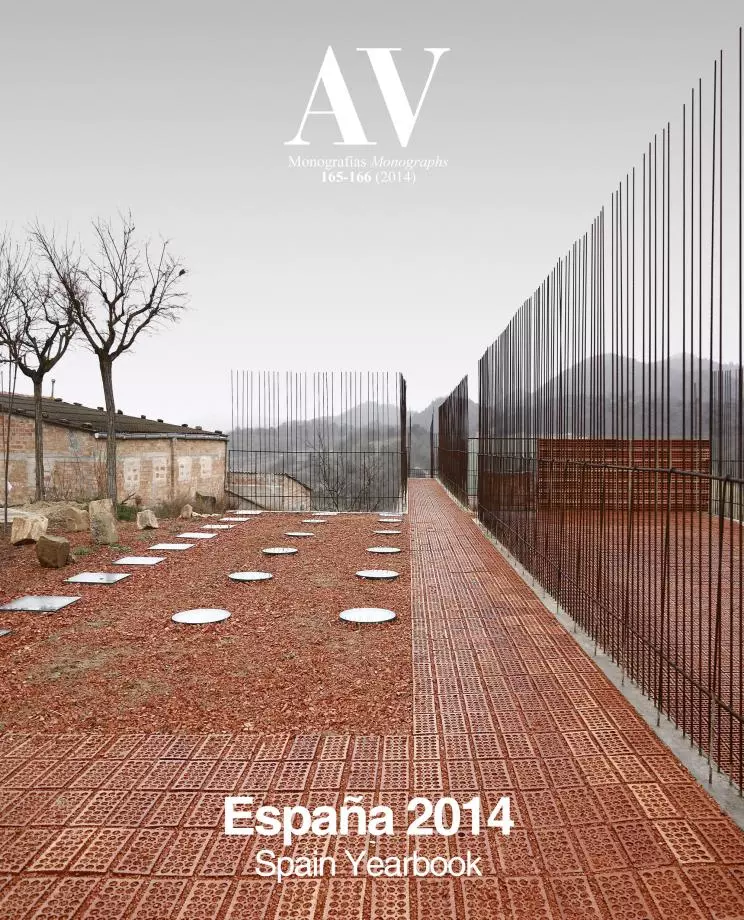118 Apartments for Young People, Coslada
Amann-Cánovas-Maruri- Type Housing
- Date 2013
- City Coslada (Madrid)
- Country Spain
- Photograph David Frutos
- Brand ETOSA
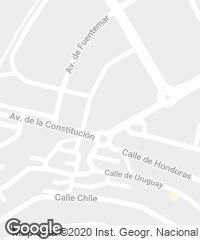
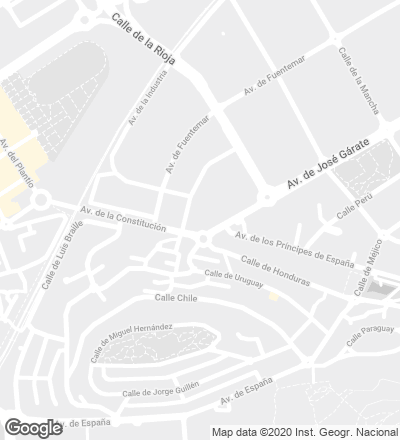
Located in Coslada, a quickly developing municipality close to Madrid, the building’s design is based on the variety of uses it combines: offices, residential, retail, public spaces at street level, public spaces on the upper floors and underground parking. It is a hybrid and peripheral building. edificio se construye desde la macla de usos diferenciados: oficinas, viviendas, comerciales, espacios públicos a cota de calle, espacios públicos en altura y aparcamientos subterráneos. Se trata de un edificio híbrido y periférico.
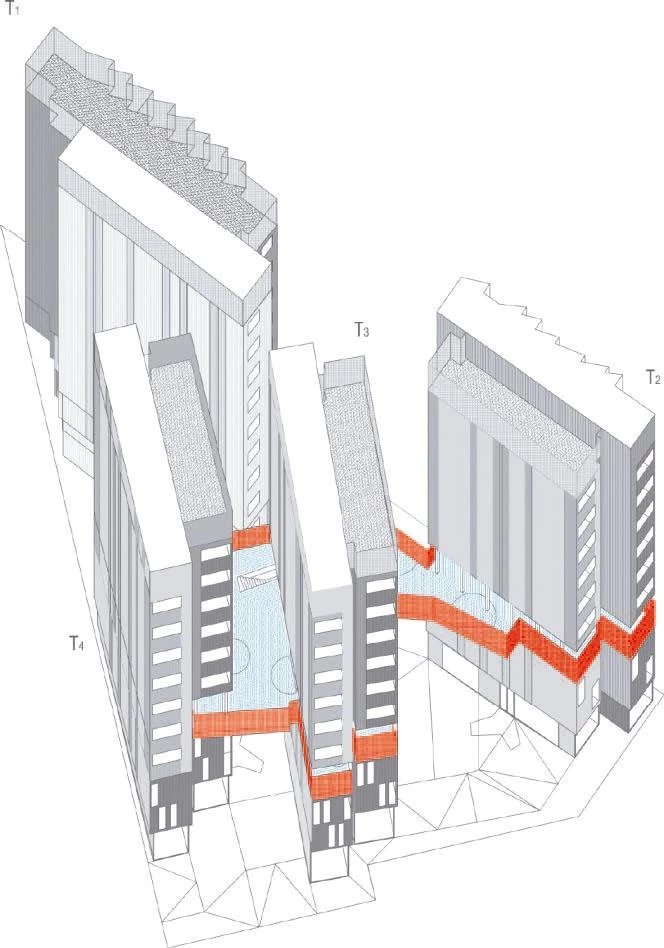
Located in a central square in the municipality of Coslada, east of Madrid, the development’s program includes mainly housing for the young, but the first three floors of the building are devoted to retail and offices.
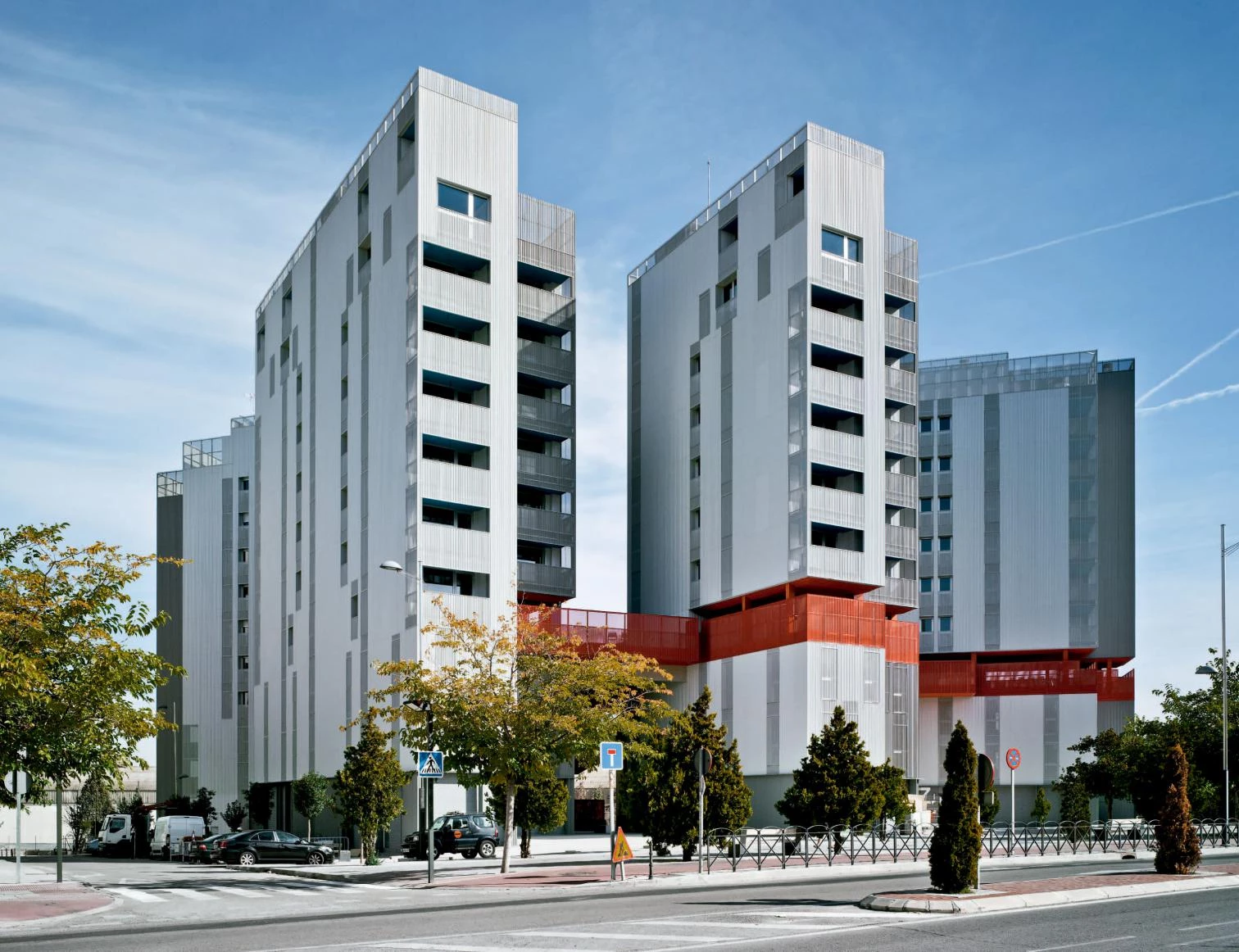
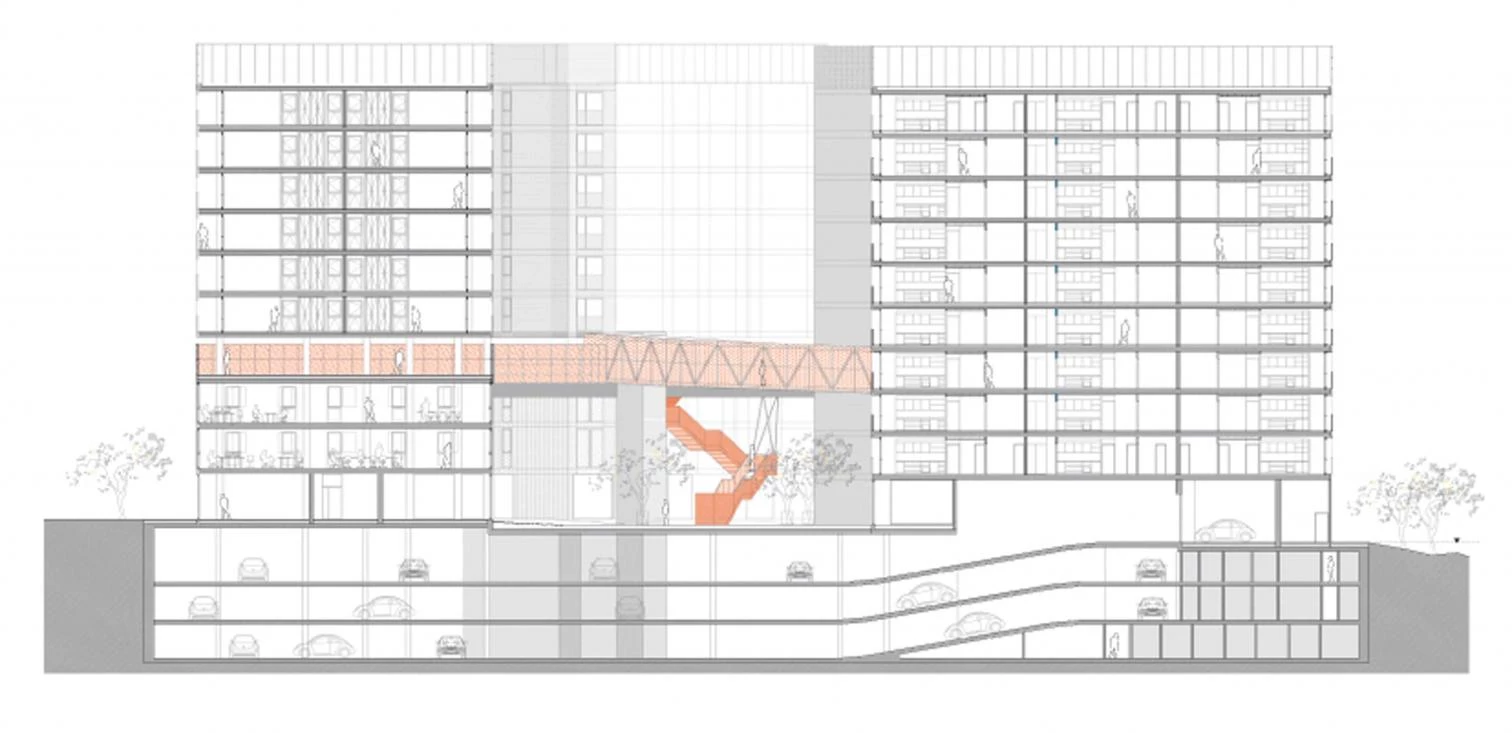
This publicly promoted building aims to offer housing in an area that is growing at a fast pace and where affordable housing for the young is very scarce. In this residential development, 70% of the 118 units are for rent, and the rest are for sale, as well as all the other associated programs. The construction price is marked by its final uses: the overall 20,000 square meters are built for an approximate price of 8,700,000 euros. The development wishes to offer a potentially more attractive environment, with more than just housing. In this sense it makes the most of its unique location in the city, building between its four towers a public and covered plaza that gives access to the buildings. This same plaza functions as a hinge, linking up with other areas of the city. The lower plaza is connected by a hanging stairway and an elevator with a second plaza that, rising ten meters above the first, links the four towers and separates the commercial and office uses from the residential areas. This upper plaza is the core of the project. All the communication paths are connected to this space which, duly equipped, becomes an area for leisure and socialization in the community: a communal space at the service of the city.
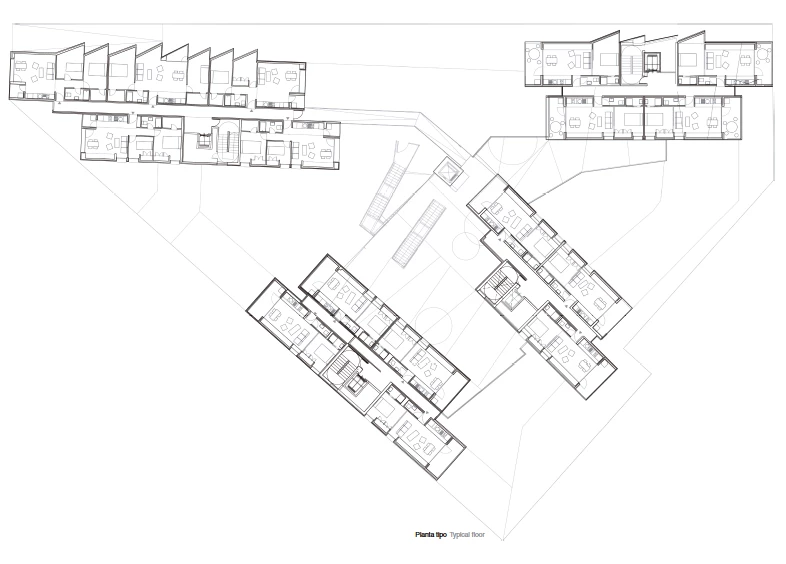
The apartments, of 40 square meters each, are designed as free-flowing spaces with sliding doors and a protected terrace. A skin of steel sheets acts as rear ventilated facade, opaque or perforated depending on use.
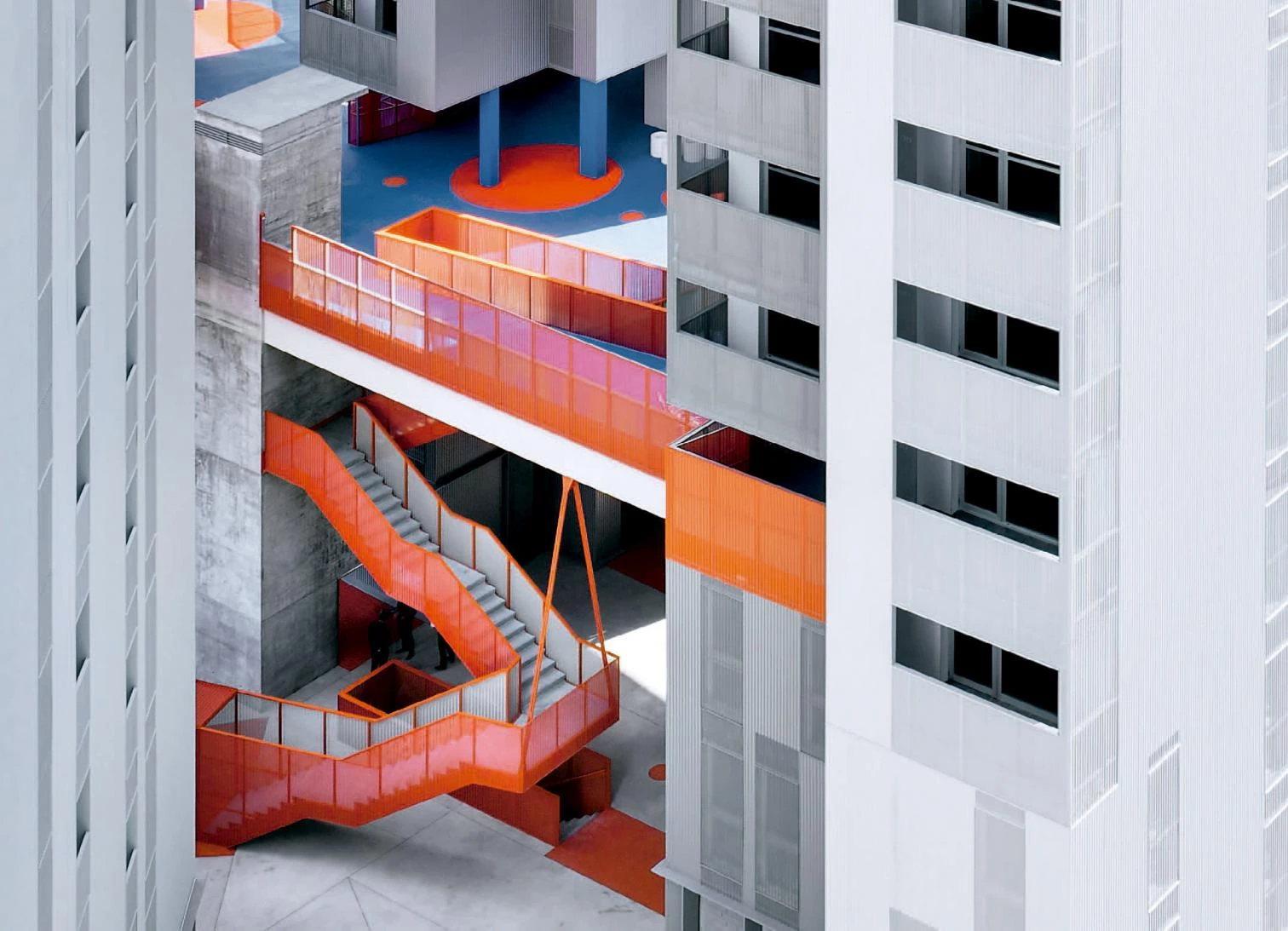
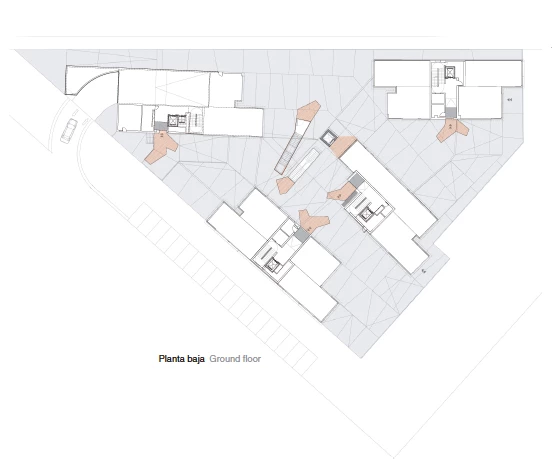
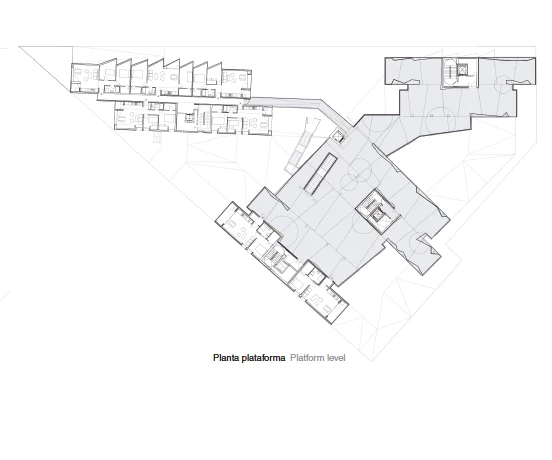
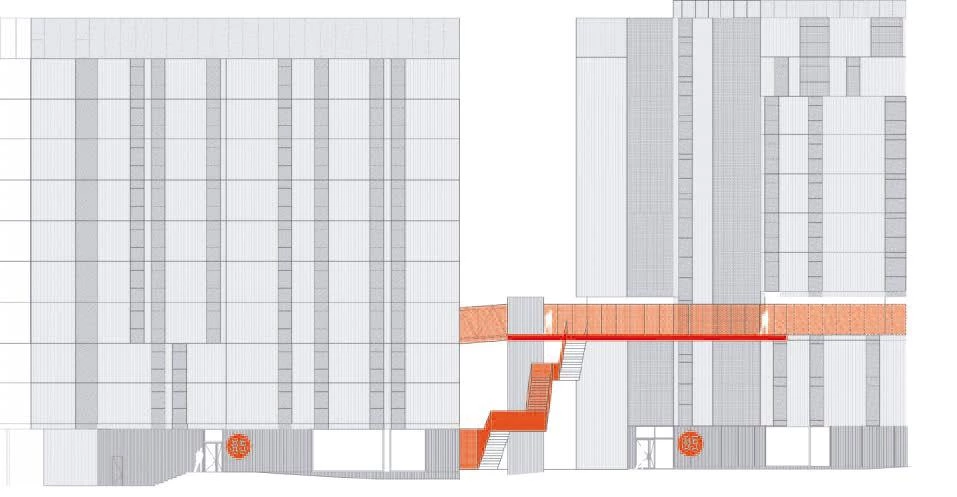
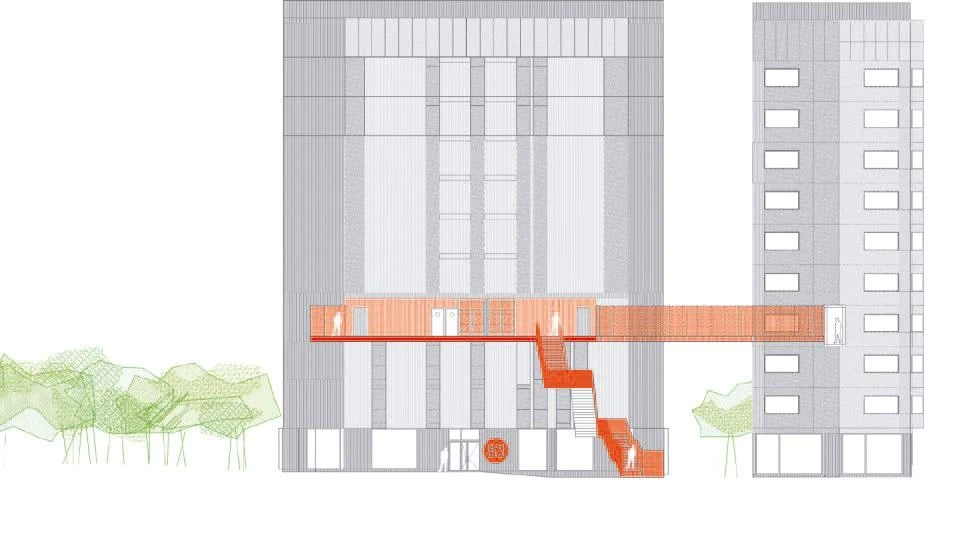
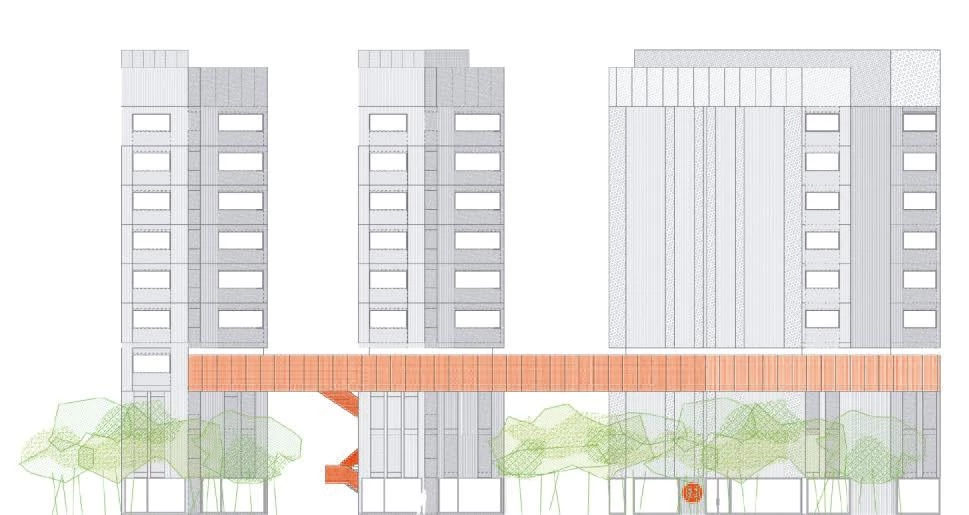
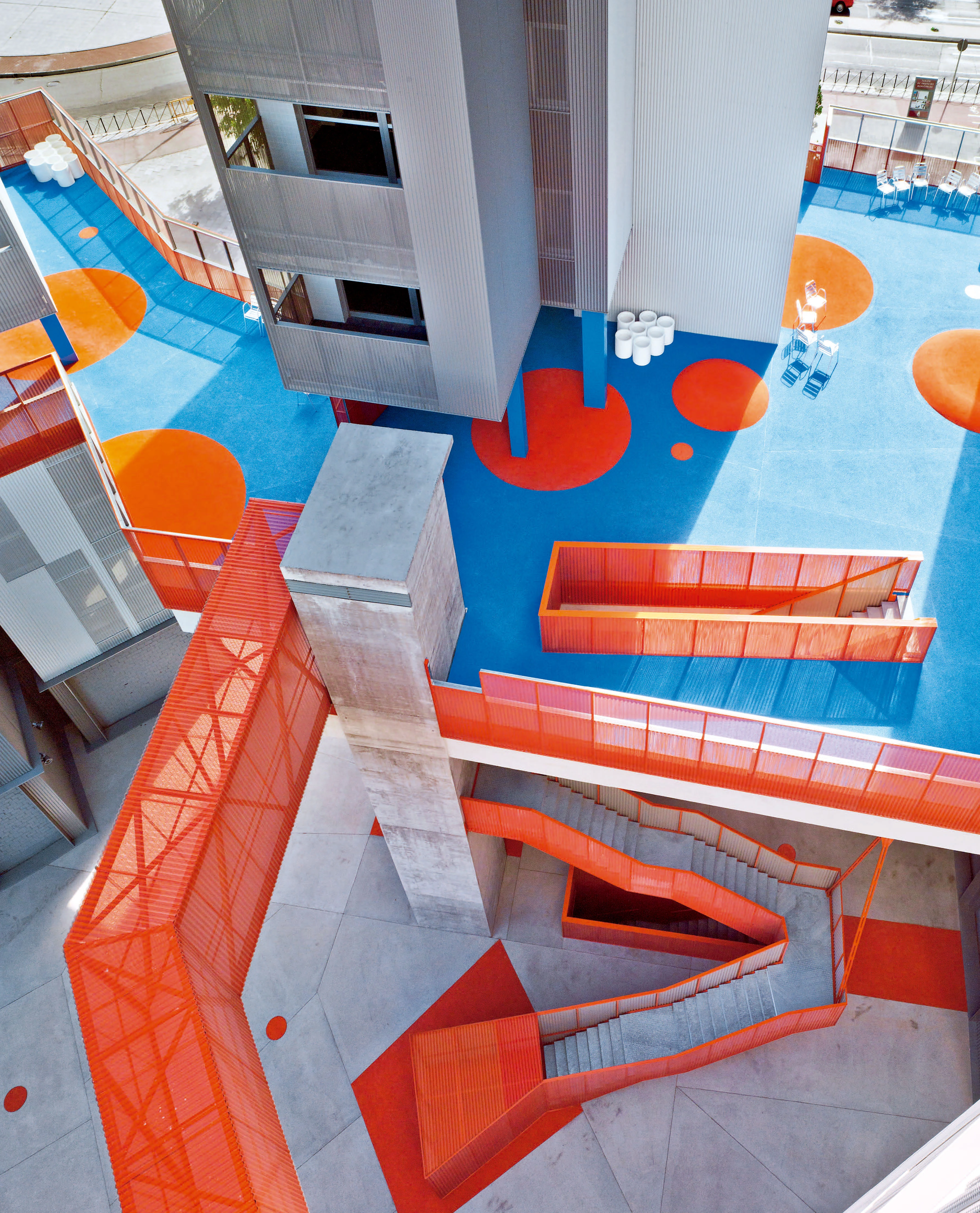
The basic apartment type has an area of 40 square meters, configured as a free-flowing space separated by large sliding doors. This space is sheltered from the exterior by a system of cupboards and from the main corridor of access through the core of bathrooms and kitchens, which isolates from noise and centralizes the technical services. All the apartments have a seven-square meter terrace that is protected from the exterior, so it can be used all year long.
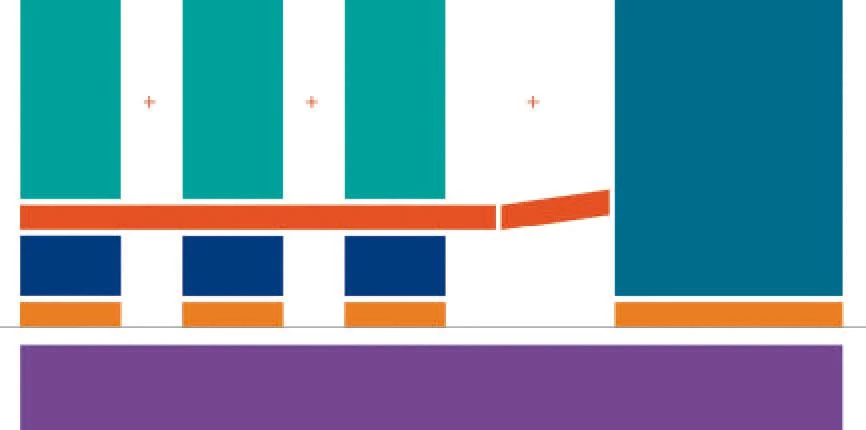
An elevated platform links the four buildings, separating the retail and office spaces from the residential program, and generating a large square for communal use, which becomes the center of the project.
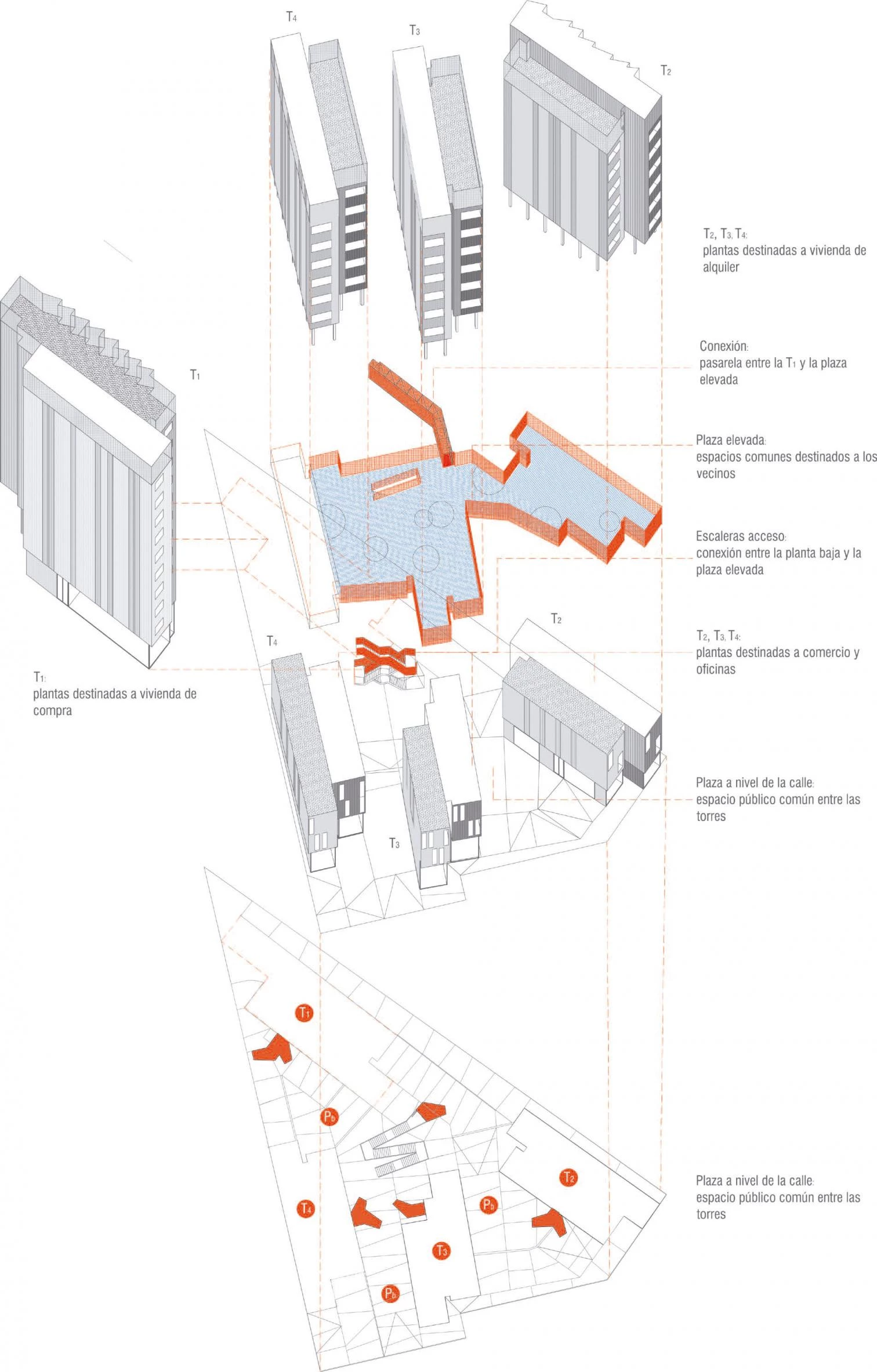
The complex is built essentially with a reinforced concrete structure, wrapping the four towers with a skin of lacquered steel sheets in different tones of grey, and that performs as a rear ventilated facade; this facade changes gradually from opaque to perforated depending on the conditions of use, generating nuanced lighting and ventilation that together conform an intense and complex enclosure.
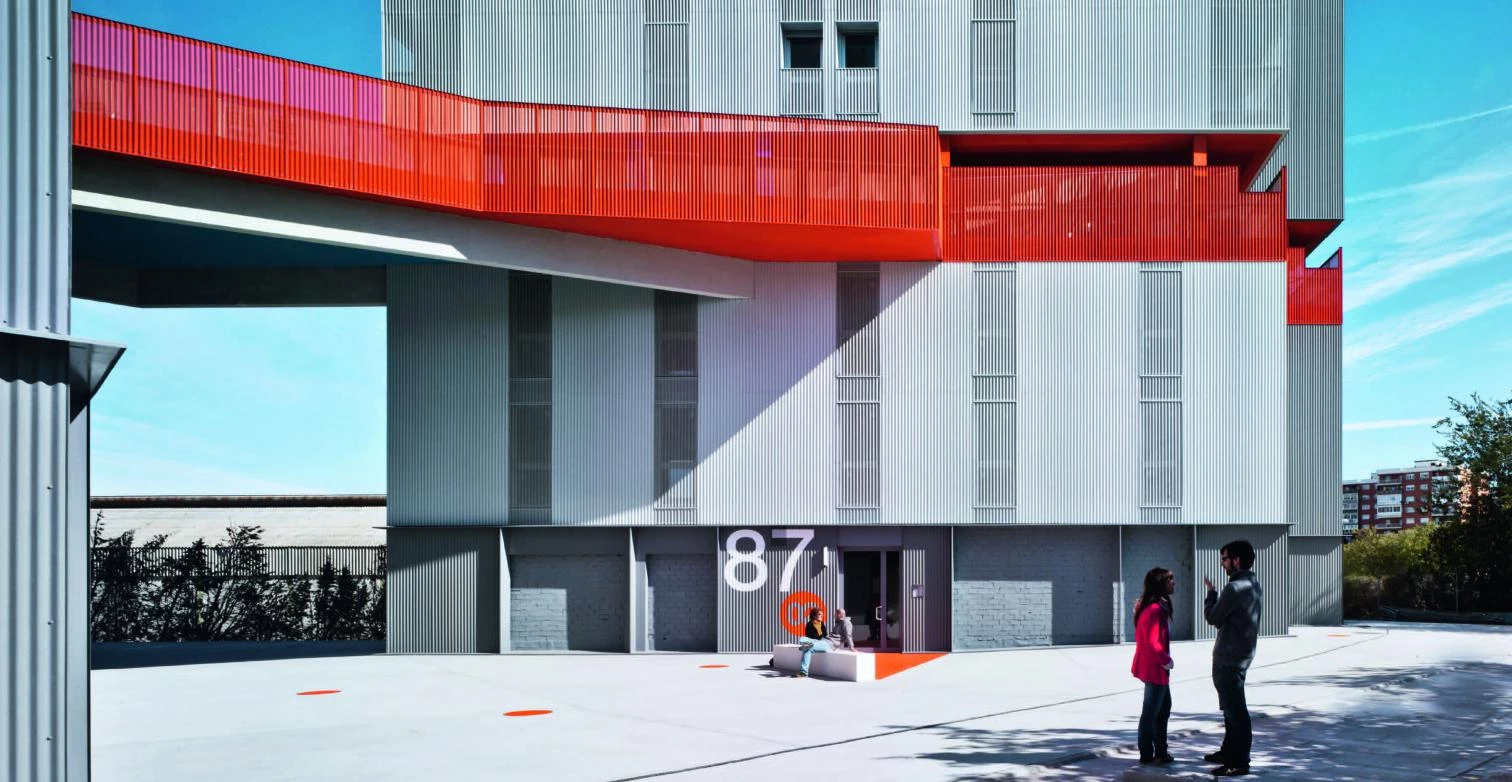
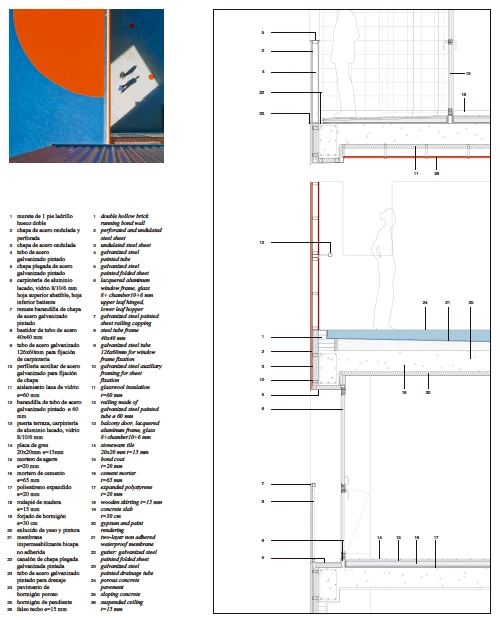
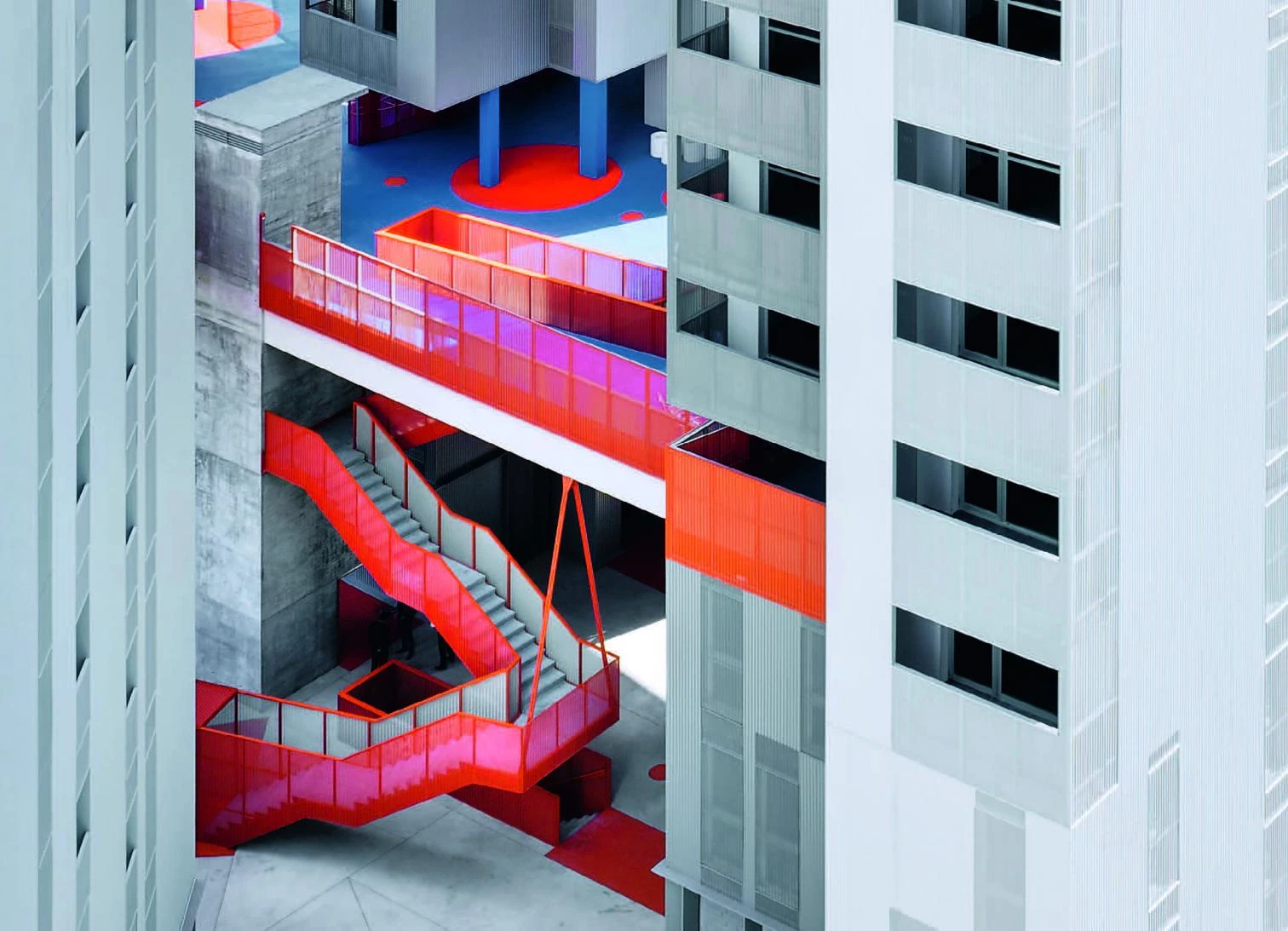
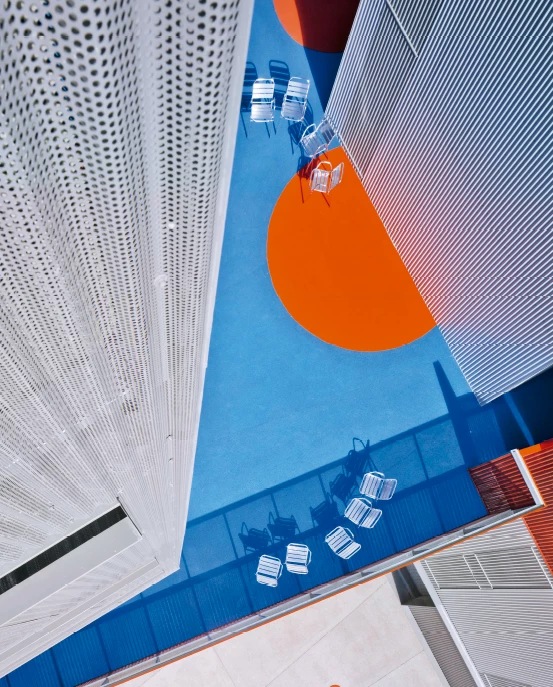
Cliente Client
EMVICOSA, Empresa Municipal de la Vivienda de Coslada
Arquitectos Architects
Atxu Amann, Andrés Cánovas, Nicolás Maruri
Colaboradores Collaborators
Beatriz Amann, Mauro Bravo, Javier Gutiérrez,Patricia Lucas, Ana López, Pablo Sigüenza, Rafael Marcos, Carlos Ríos; Andrés Canovas y Nicolás Maruri (dirección de obra site supervision)
Consultores Consultants
Mecanismo / Florentino Regalado (estructuras structures); Condiciones Internas S.L.(instalaciones mechanical engineering); Atxu Amann, Andrés Cánovas, Nicolás Maruri (interiorismo interiors); Beatriz Amann, Mauro Bravo, Patricia Lucas, Carlos Ríos (maquetistas models); Pedro Montesinos, Elena Galán (aparejadores quantity surveyor)
Contratista Contractor
ETOSA. SA
Superficie construida Floor area
20.000 m²
Presupuesto Budget
8.723.254 euros (PEM)
Fotos Photos
David Frutos

