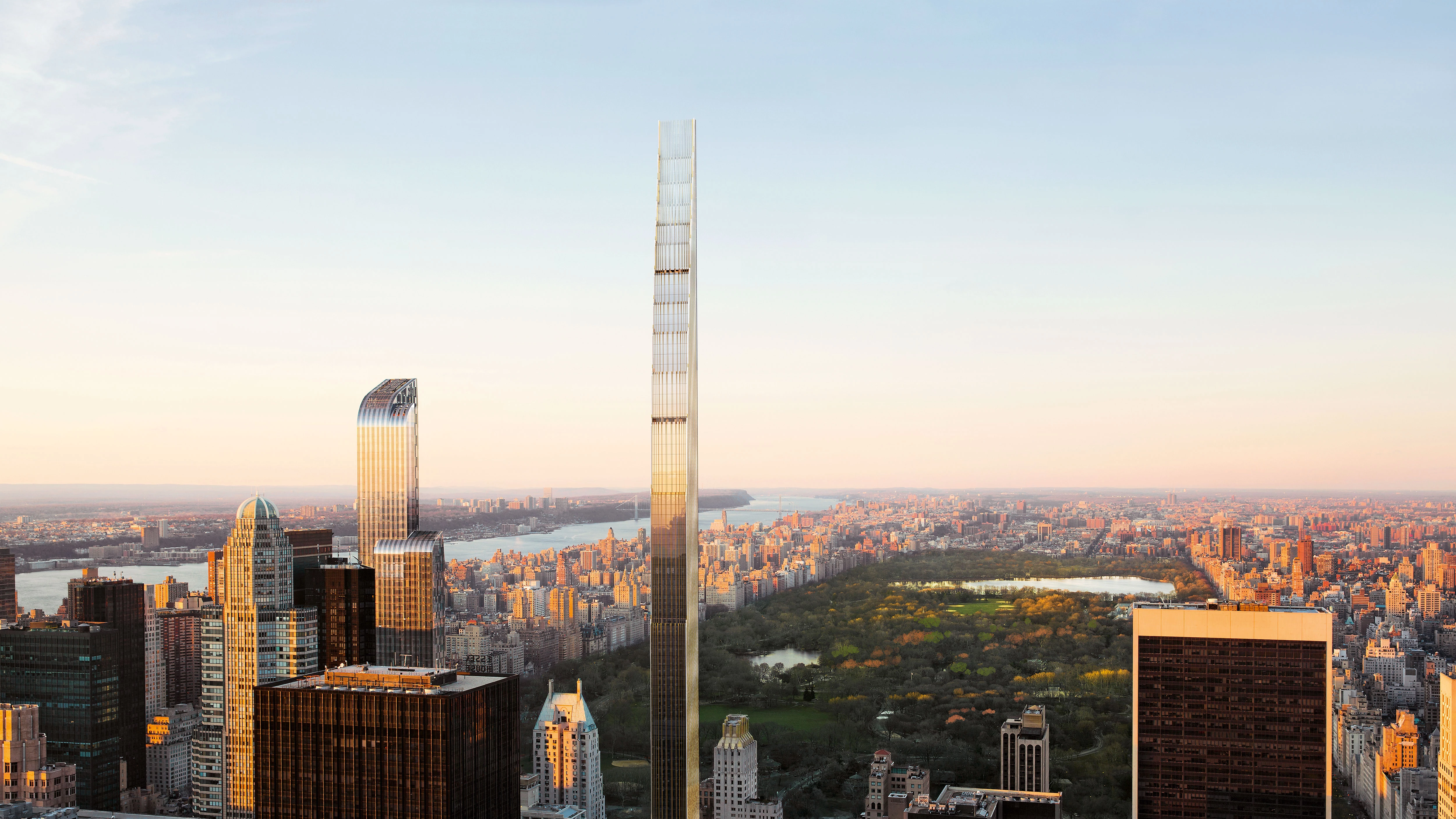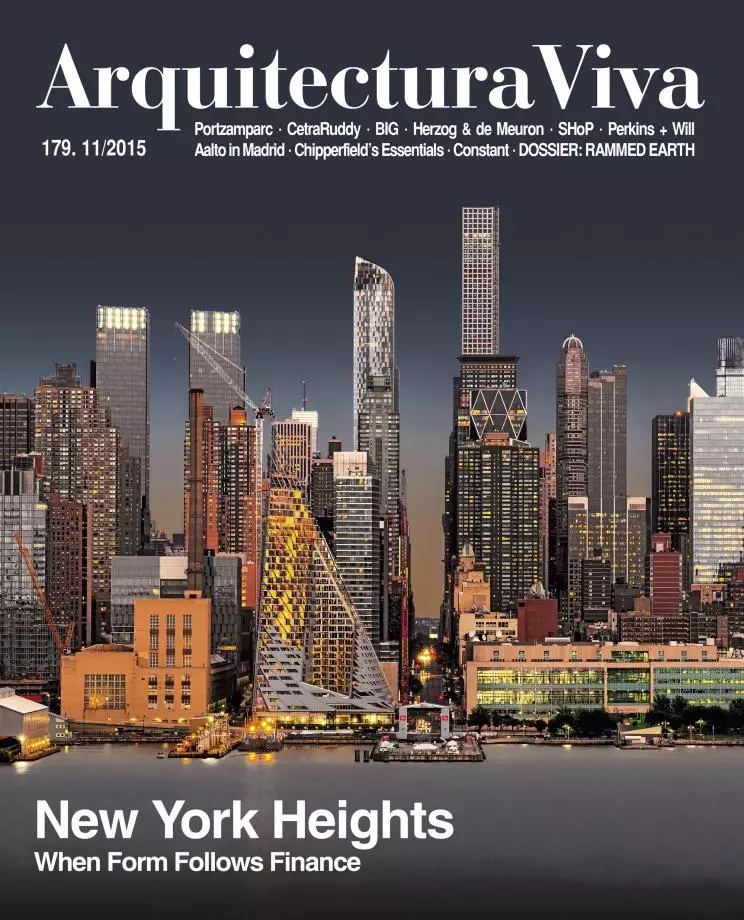With intentions of updating the cultural heritage of the New York skyscraper, this project is based on the idea of maximizing all the urbanistic ordinances that are in force in the great city. For example, the obligatory setbacks in the higher stretches of towers – to ensure that daylight reaches the street – are multiplied, bringing about a diminishing section that produces the impression that the tower all but vanishes on top. The result is a skyscraper that looks extremely lightweight, striking a clear contrast with the massive appearance of the buildings around, while becoming one of Manhattan’s tallest constructions: more than 438 meters of unusual proportions and wingspan, made possible by a structurally sensible form and painstaking engineering work.
The project exploits the expressive and functional possibilities of terracotta, creating on the east and west facades a series of undulating bands that combine in the manner of a subtle moiré. The higher they are, these bands of terracotta merge with the setback and lose density.
The combination of the creative use of technology and a choice spot in the Big Apple results in an illusory immateriality that, together with the disconcerting svelteness of the tower, is bound to make it a new symbol and landmark for the city of New York.
Obra Work
111 West Tower 111 West 57th Street, New York.
Cliente Client
JDS Development Group, PMG.
Arquitectos Architects
SHoP Architects, PC.
Consultores Consultants
WSP (estructuras structures); JB&B (instalaciones installations); AKRF (ingeniería civil civil engineering); JH Pokorny Associates (restauración restoration); Buro Happold (fachada facade); L’Observatoire (iluminación lighting); Studio Sofield (diseño interior interior design); MRCE (geotecnia geotechnics); VDA (ascensor elevator); Trace Pool (piscina pool); RWDI (análisis del viento wind analysis).







