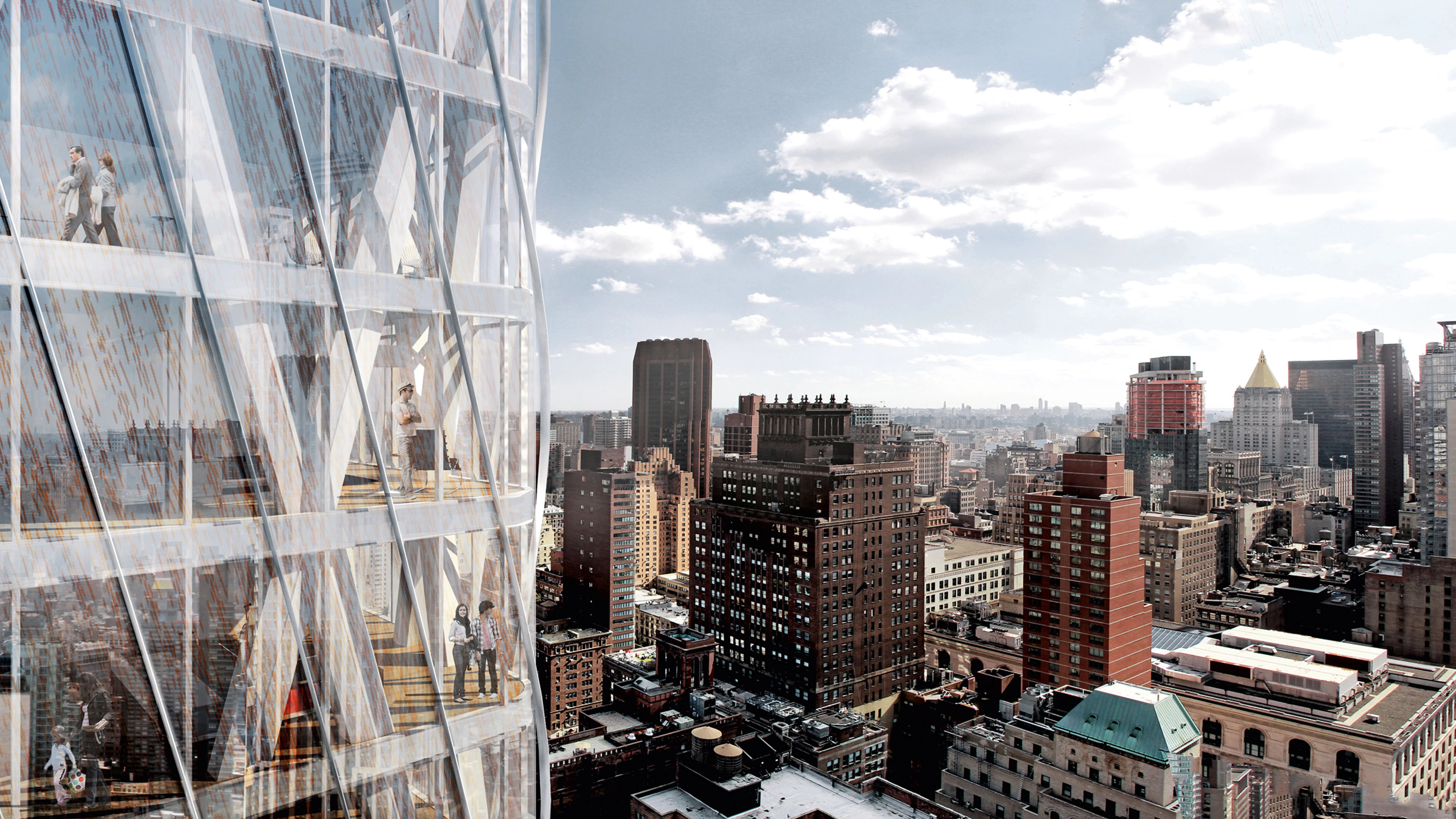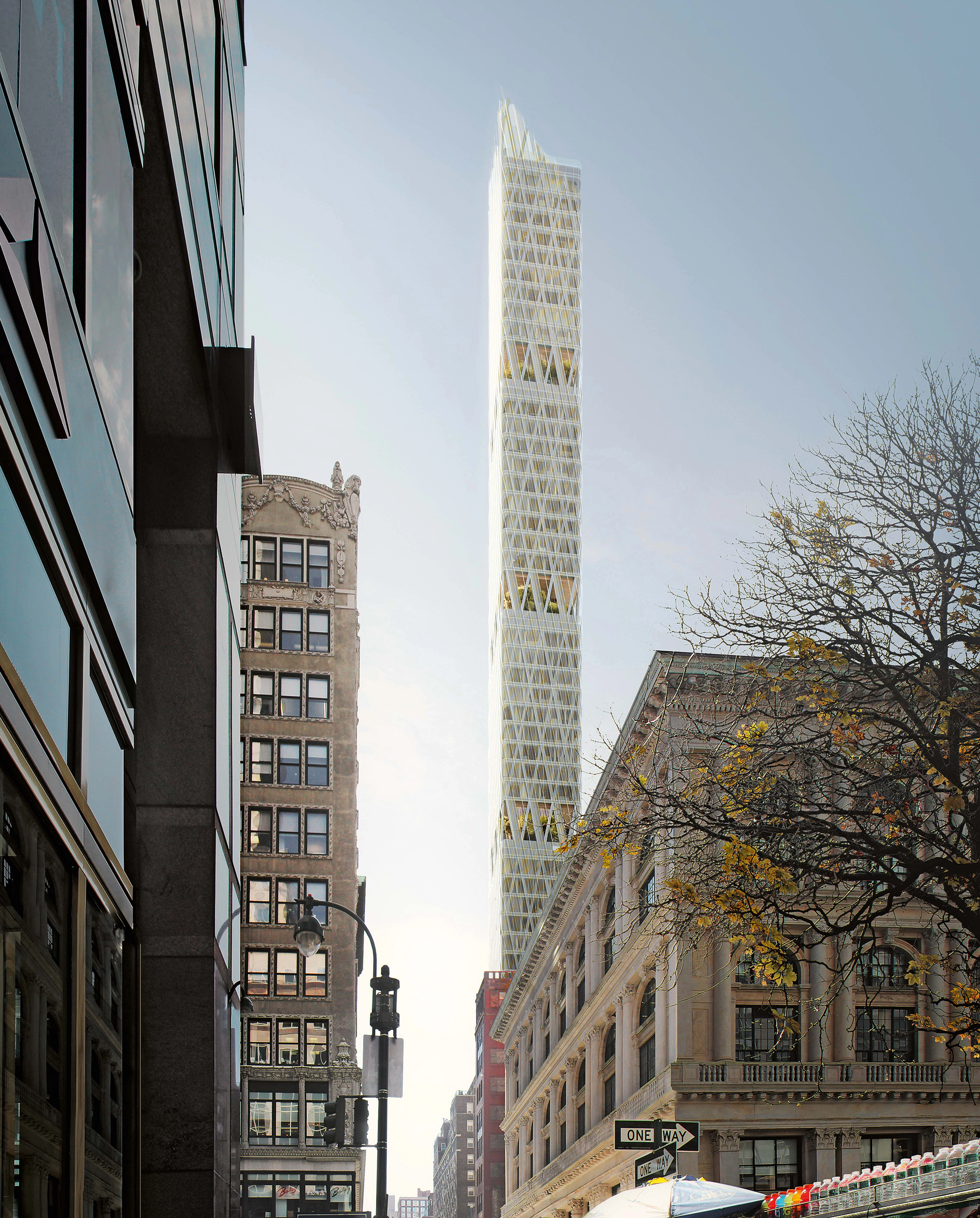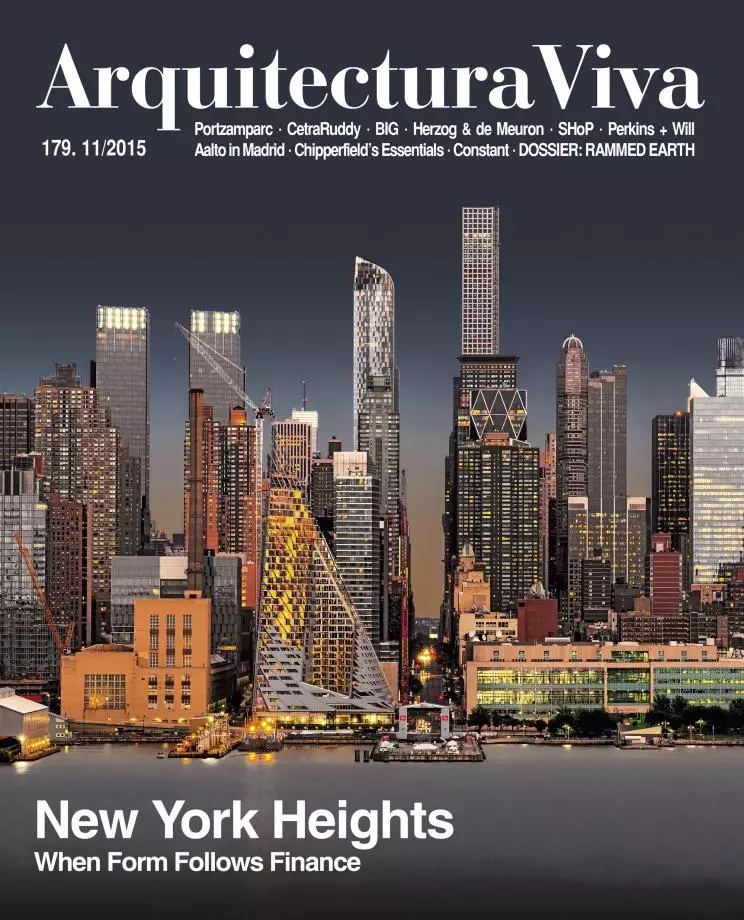As if in reaction to the increasing density of New York City, this extremely thin tower is clad with a shimmering sloping curtain that gives it an iconic presence in the urban landscape of Manhattan. The Midtown Residential Tower on East 37th Street, made up entirely of condominiums and service spaces, rises sixty floors and more than 210 meters, challenging many of the characteristics of conventional skyscrapers.
In this way, in contrast to what has become habitual, the equipment serving the building is distributed equitably among all the floor levels, forming five ‘interconnected social blocks’ that have the effect of generating a vertical urban community. As for the open-air gardens, they are organized in the manner of a series of superposed spaces, separated by no more than four stories from any of the residential units; and the balconies are conceived like an ensemble of large terraces of a communal and interactive nature. The result falls under a new type of communal ecosystem that encourages social relationships within high-rise buildings.
Such a configuration,which takes the form of an outdoor terracing, creates versatile instruments for fostering connections among neighbors, people sharing a building, turning the residential life within the tower into a highly collective experience.
Obra Work
Midtown Residential Tower 12 East 37th Street, Nueva York?New York.
Cliente Client
NEF.
Arquitectos Architects
Perkins + Will (arquitectos architects); Robert Goodwin / W. Scott Allen (diseñadores principales lead designers).
Consultores Consultants
Thornton Tomasetti (estructuras structures); Fortune / Shepler / Saling (ascensor elevator).







