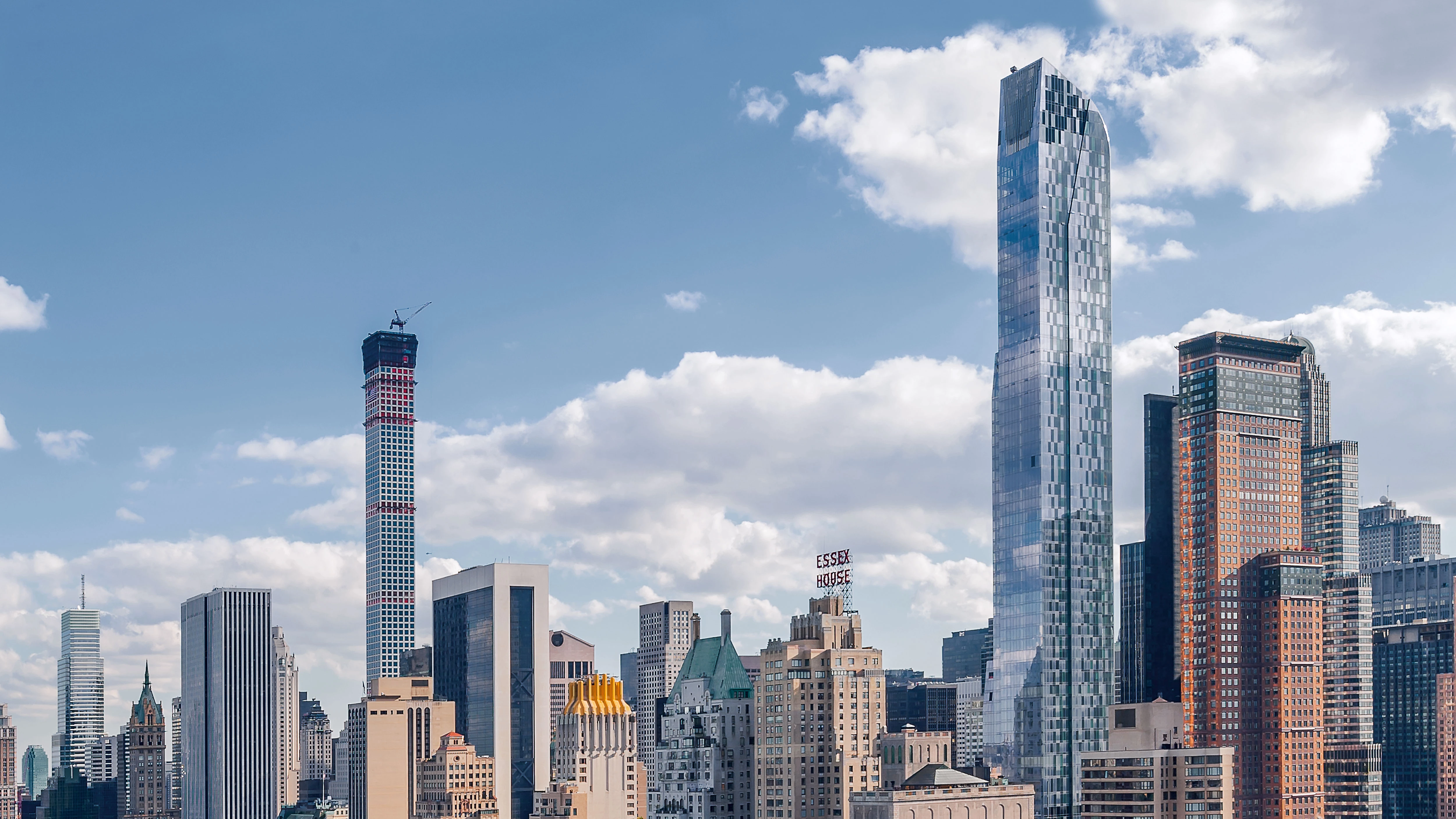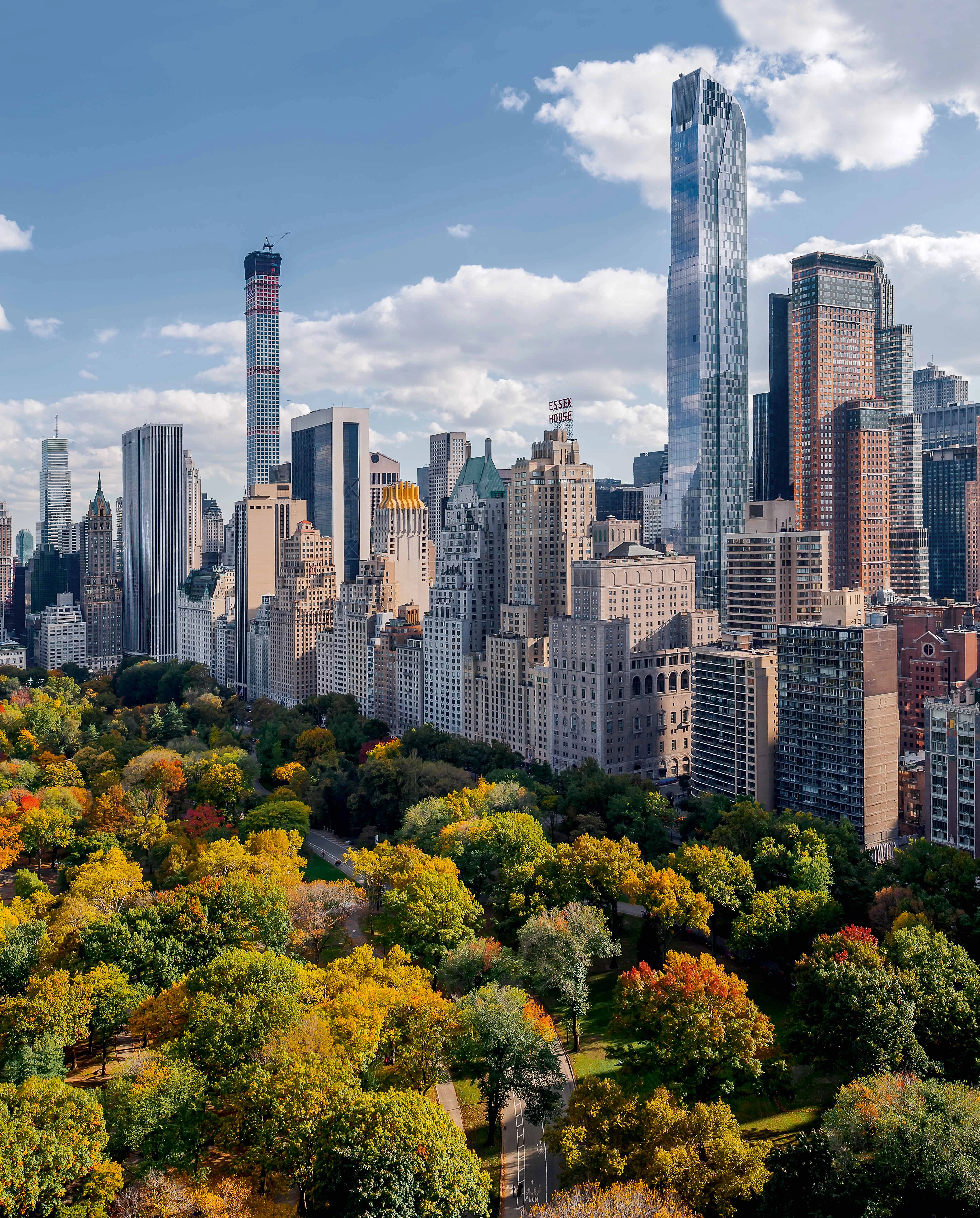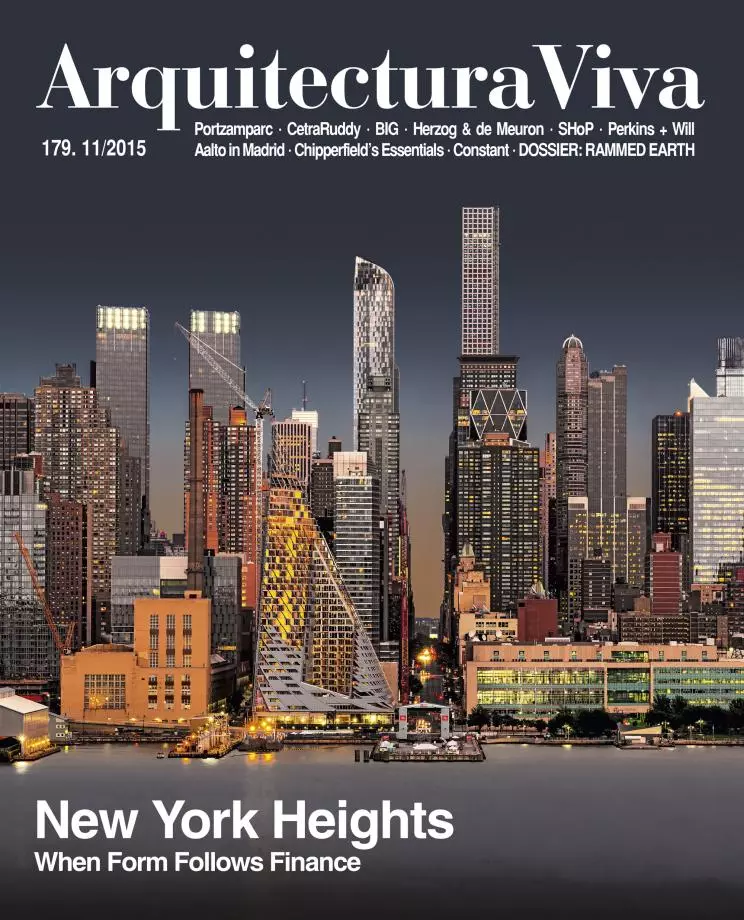One57 Tower
Christian de Portzamparc- Type Tower
- Date 2014
- City New York
- Country United States
- Photograph Fernando Alda Wade Zimmerman
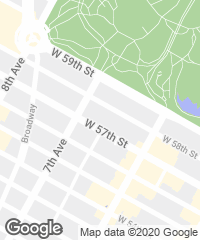
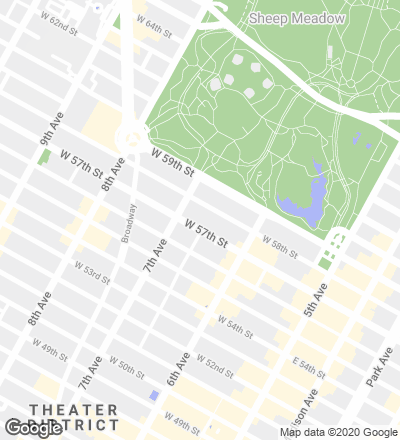
Halfway between curved and linear, this 306-meter luxury apartment tower cuts a figure as one of the ceilings in the New York City skyline. Its L-shaped layout – derived from the form and orientation of the chosen plot – enables the building to face Central Park, which consequently takes on an all-important role in the complex. In a kind of tribute to the huge lung of the Big Apple, the hotel and the best condominium units within the skyscraper look in a southeast direction, thereby claiming some very choice views of the entire length of the park.
Because it is asymmetrical, the L arrangement of the building favors the more extensive and better oriented of the facades, the south one, which is composed of glass pieces that through a play of forms and colors manage to suggest the illusion of a cascade flowing in the very heart of Manhattan.
All the emphasis of the project thus falls upon the use of sunlight as a material in its own right. Outside, it slides over the surface of the glass facades in the same way that a waterfall would. Inside, however, daylight penetrates and bathes all the spaces, which are thought out in accordance with a criterion of taking full advantage of the temperature and energy advantages of natural lighting. The result of this strategy is that the light, like water in nature, presents varying degrees of intensity.
Obra Work
One57 Tower 157 West 57th Street, New York.
Cliente Client
Extell Development Company.
Arquitectos Architects
Christian de Portzamparc.
Consultores Consultants
SLCE Architect LLP (gestión de obra executive architect); Michael Parley / Development Consulting Services Inc. (zonificación zoning); WSP Cantor Seinuk (estructuras structures); AKF (instalaciones installations); IBA Israël Berger & Associates NY (fachada facade); Terrain NYC (paisajismo landscaping).
Fotos Photos
Fernando Alda, Wade Zimmerman.

