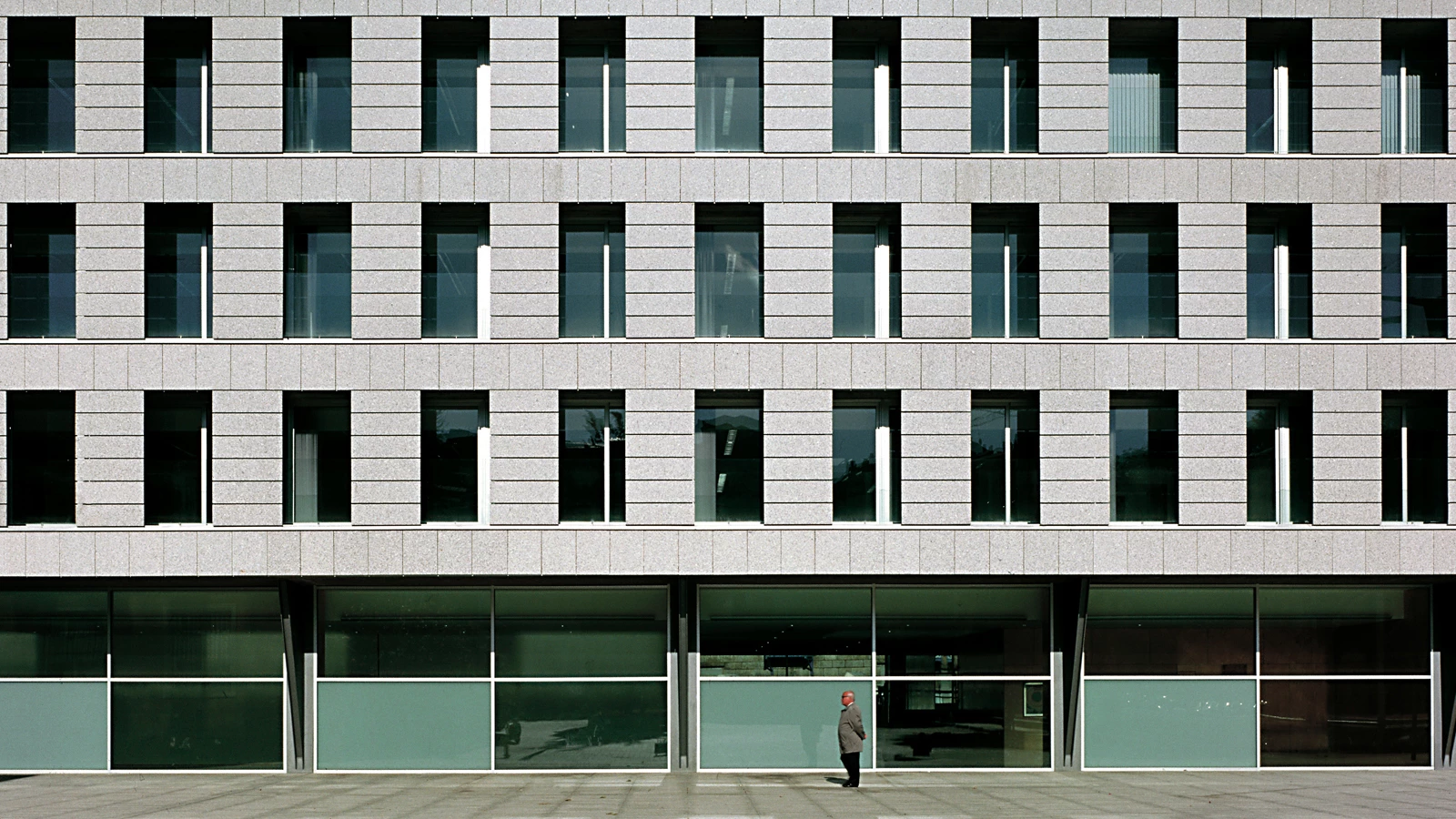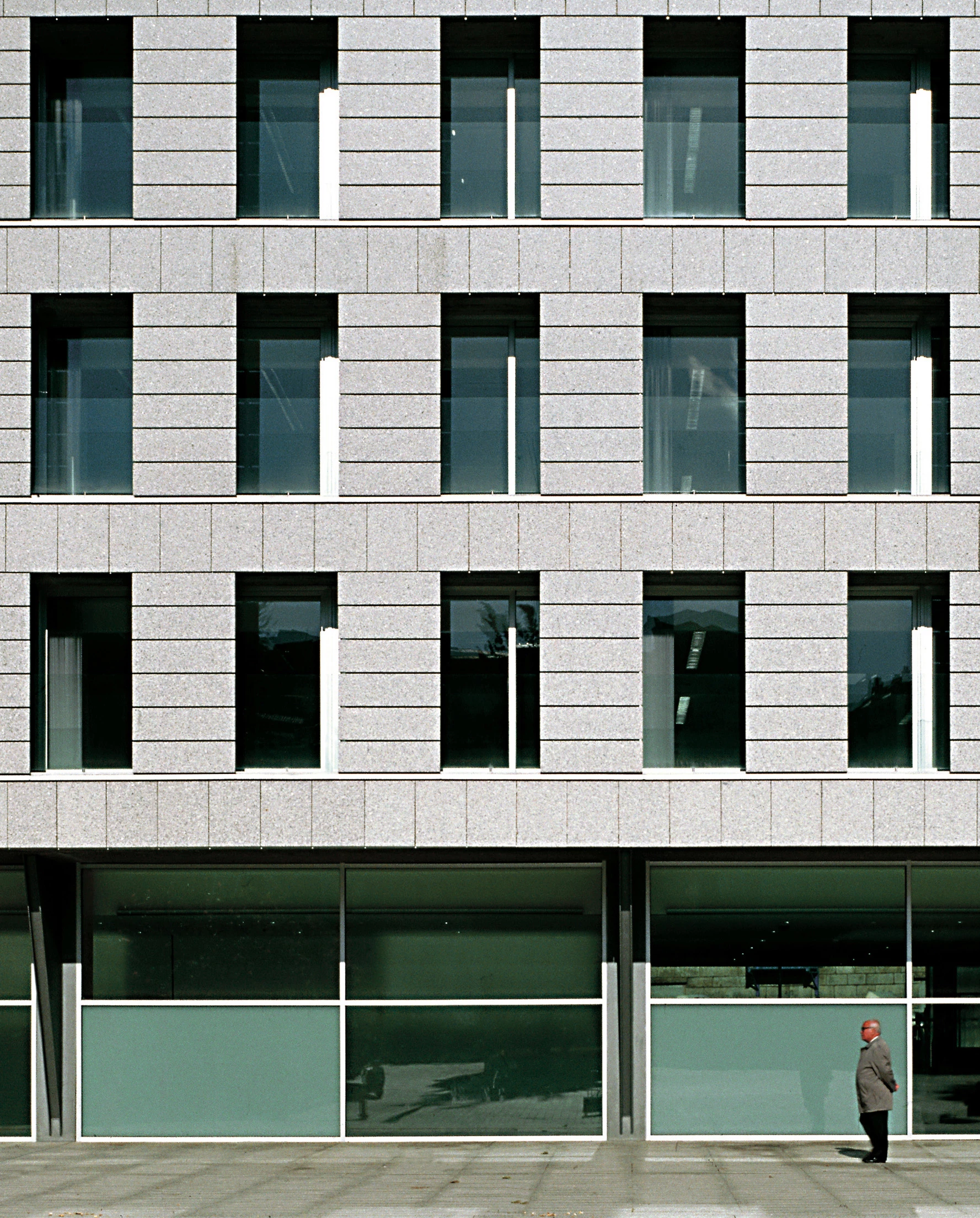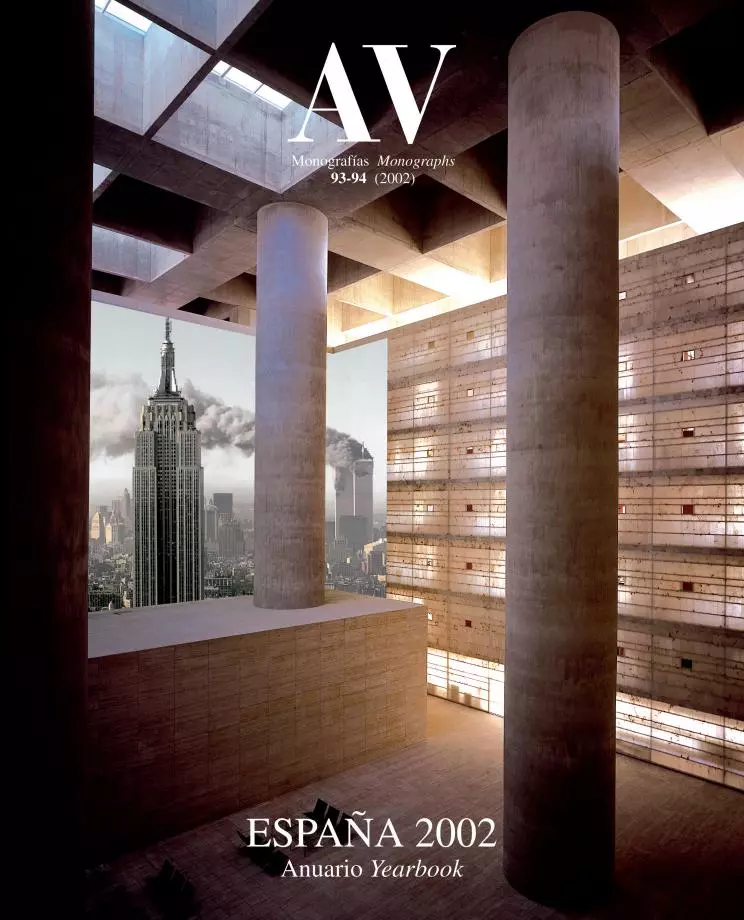Xunta Headquarters, Galicia
Bonell & Gil- Type Town Hall / City Hall / Government Institutional
- Material Granite
- Date 2001
- City Vigo (Pontevedra)
- Country Spain
- Photograph Duccio Malagamba
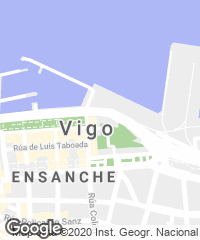
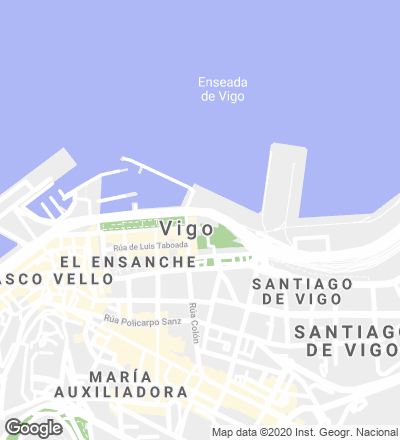
As so many other coastal towns, Vigo found it necessary to transform its harbor in orderto adapt to the new demands of sea traffic and, as a result of this process, a series of docks now fallen into disuse will make it possible to recover the connection between city and water. In this way, the long stretch that goes from Estrella square to Laxe dock has been freed from the surface parking areas and the railway layout devoted to port activity, that used to form an impassable barrier between the urban center and the ocean. A maritime promenade now takes up this space to link the different institutional, commercial and amenity constructions, designed to revitalize the area.
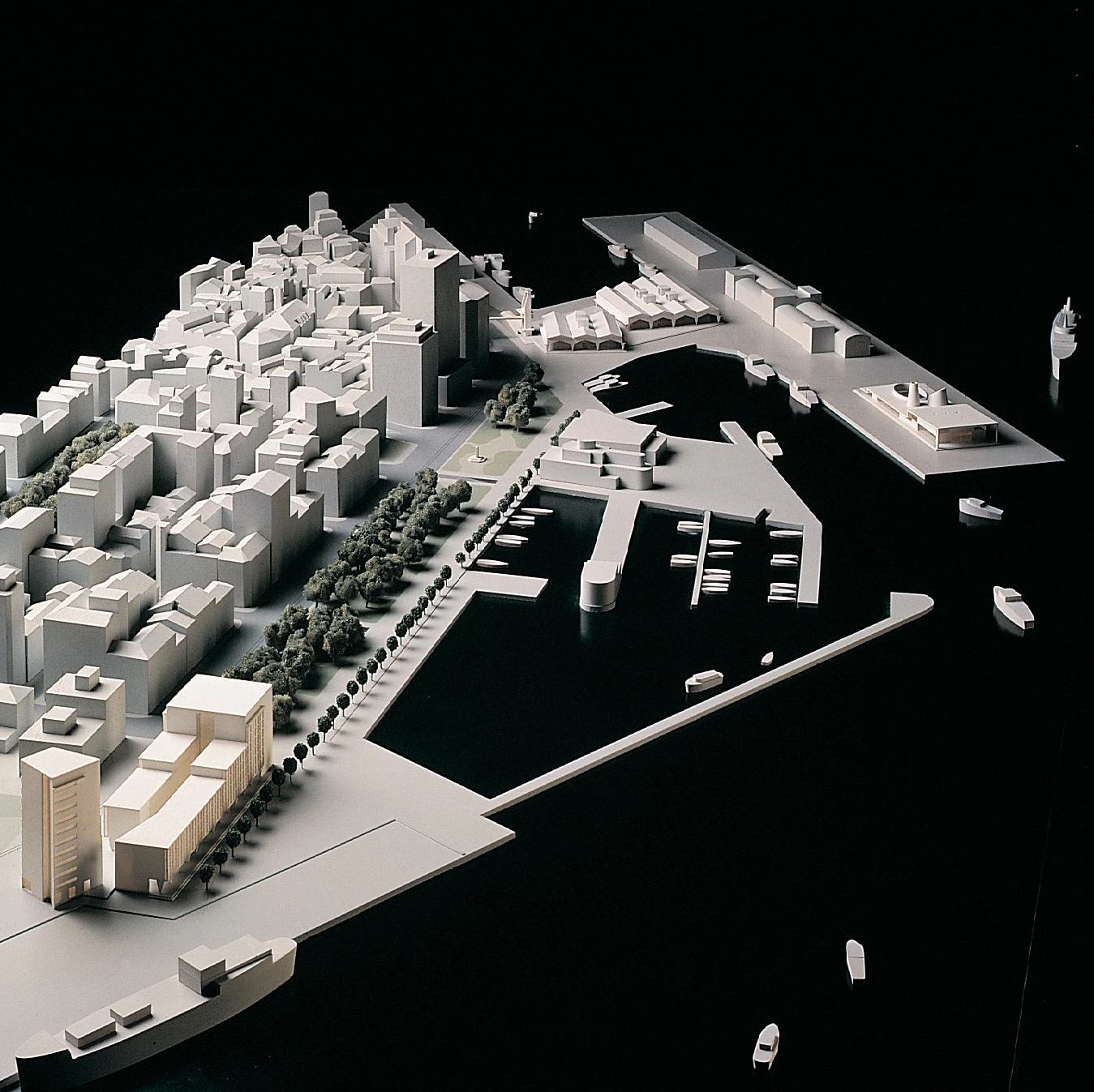
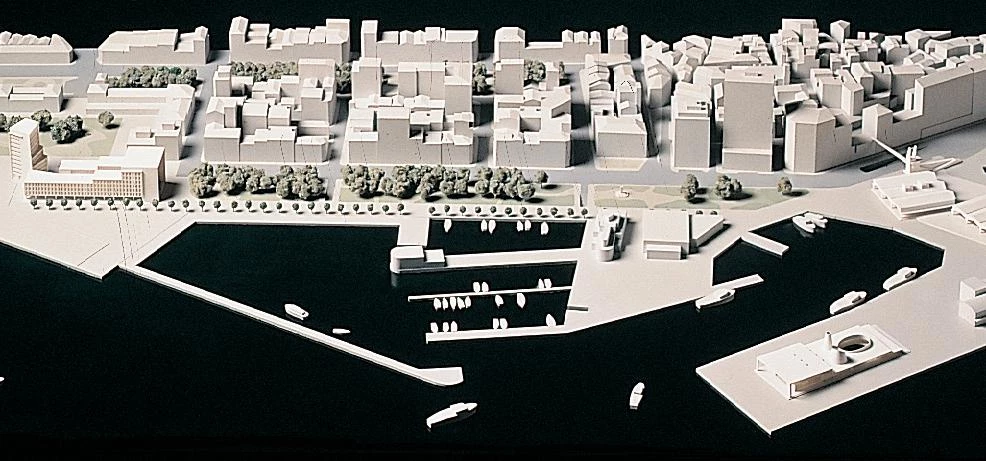
The building is part of an ambitious urban plan that, under the motto ‘Opening Vigo to the Sea’, gives a public character to the areas of transition between city and port, and lifts a new built front onto the bay.

On the strategic point where this green esplanade turns onto Estrella square, a new office building extends the promenade from its eastern end, drawing at once a pervious border for the square that faces the sea. Aiming at gathering all the premises of the Xunta of Galicia that used to be scattered in the city, this office building is divided into two complementary volumes that react in a different way to their strategic urban position. A block and a tower respectively respond to the horizontality of the sea plan and the vertical rhythm imposed by the changes in height of the buildings on Avenidas avenue. With a simple floor plan and complex profile, both prisms rest on a common podium slightly raised over the level of the square that rounds off the two levels of the underground parking lot. A ground floor of greater height is devoted to customer service uses, assembly hall and exhibition areas. Designed with certain independence with respect to the rest of the building, this floor may house shopping areas independent to the administration and institutional activities.
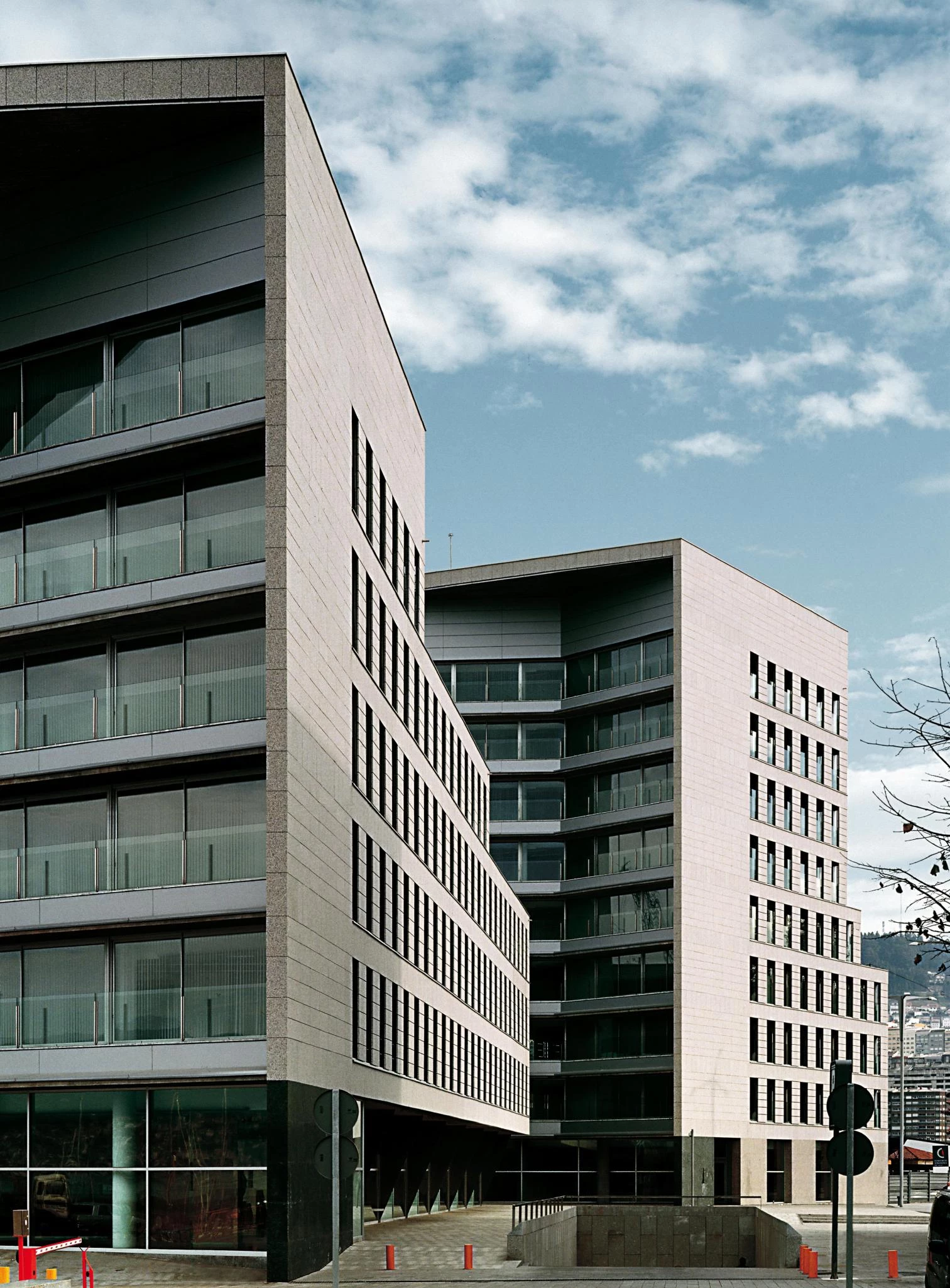

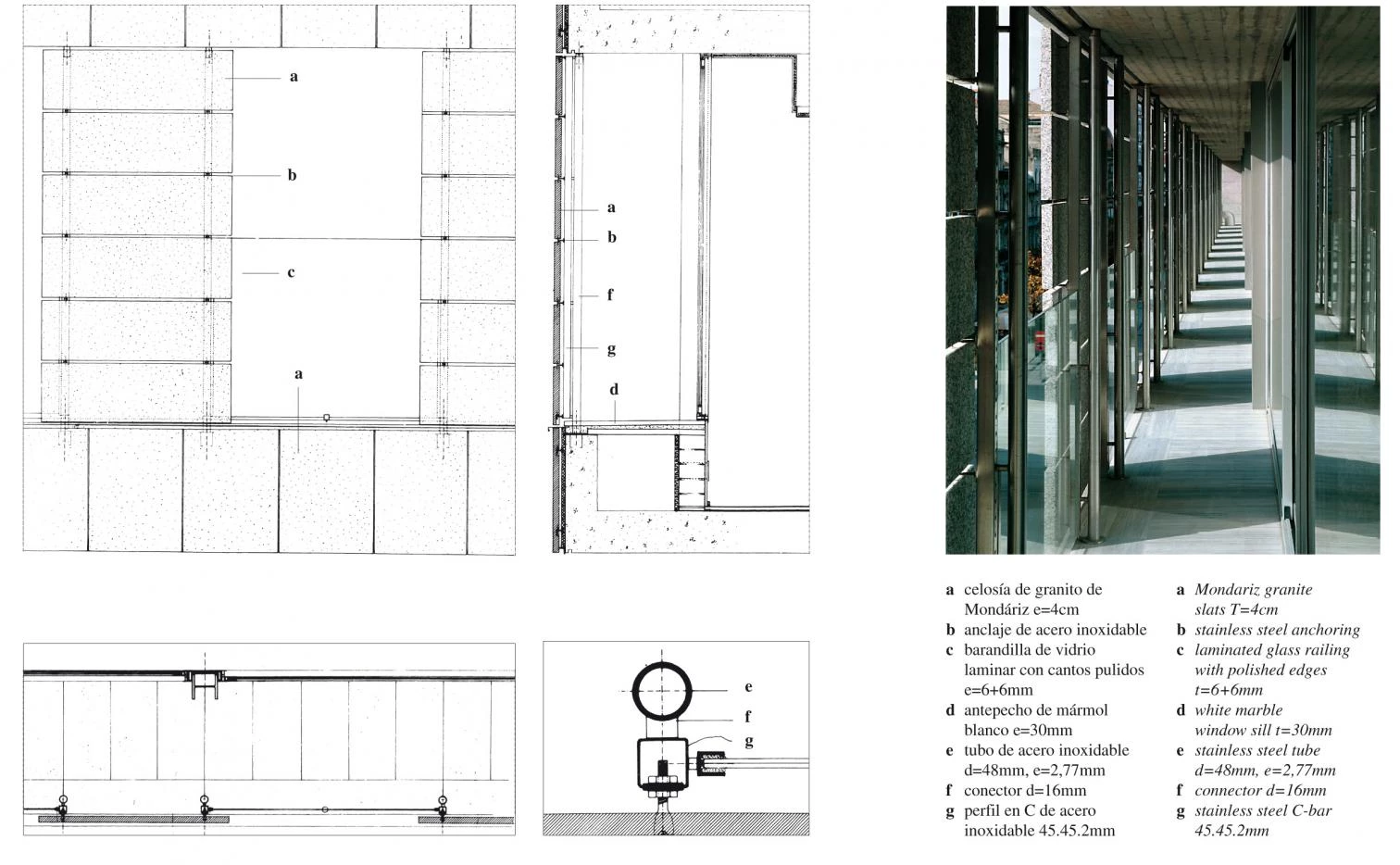
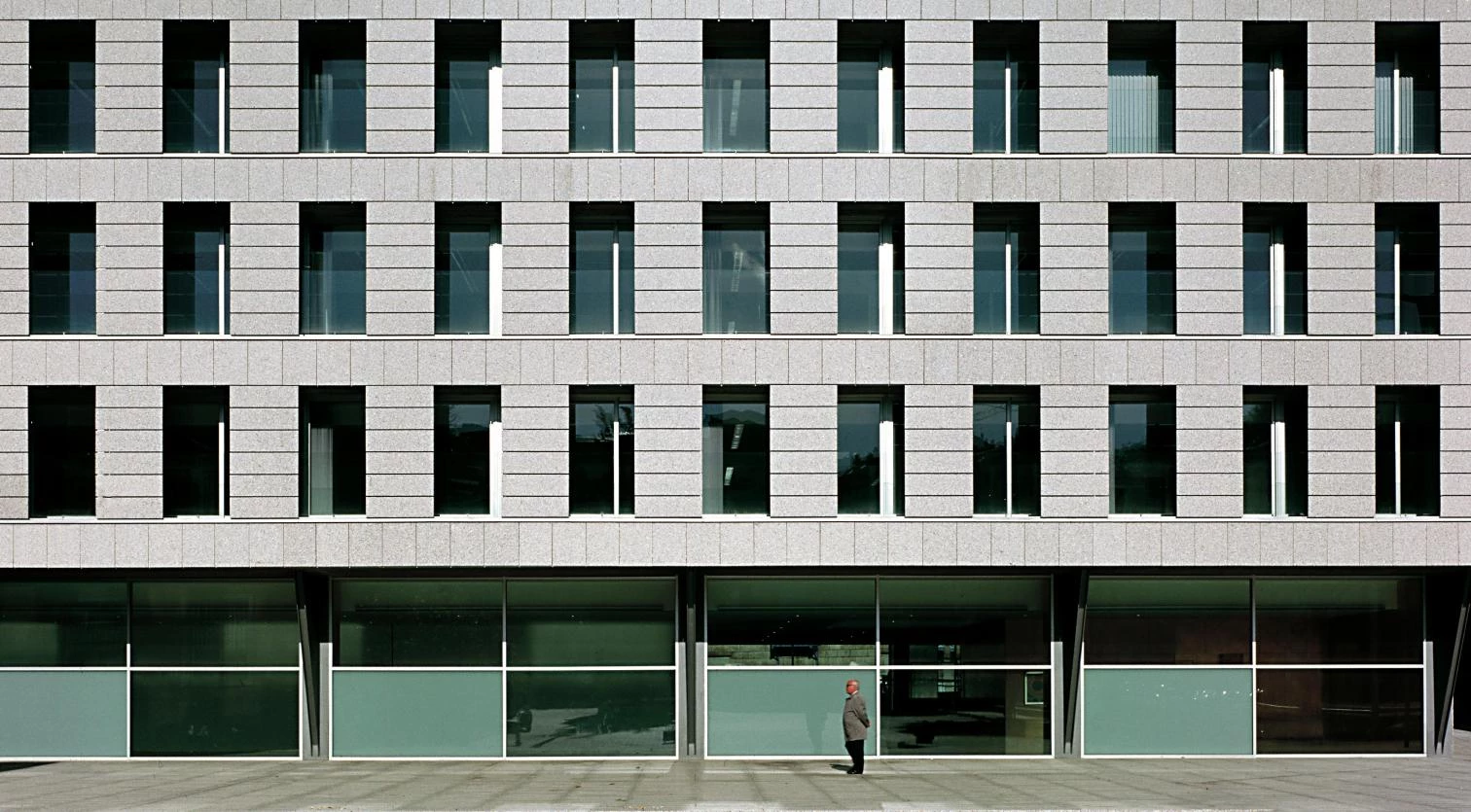
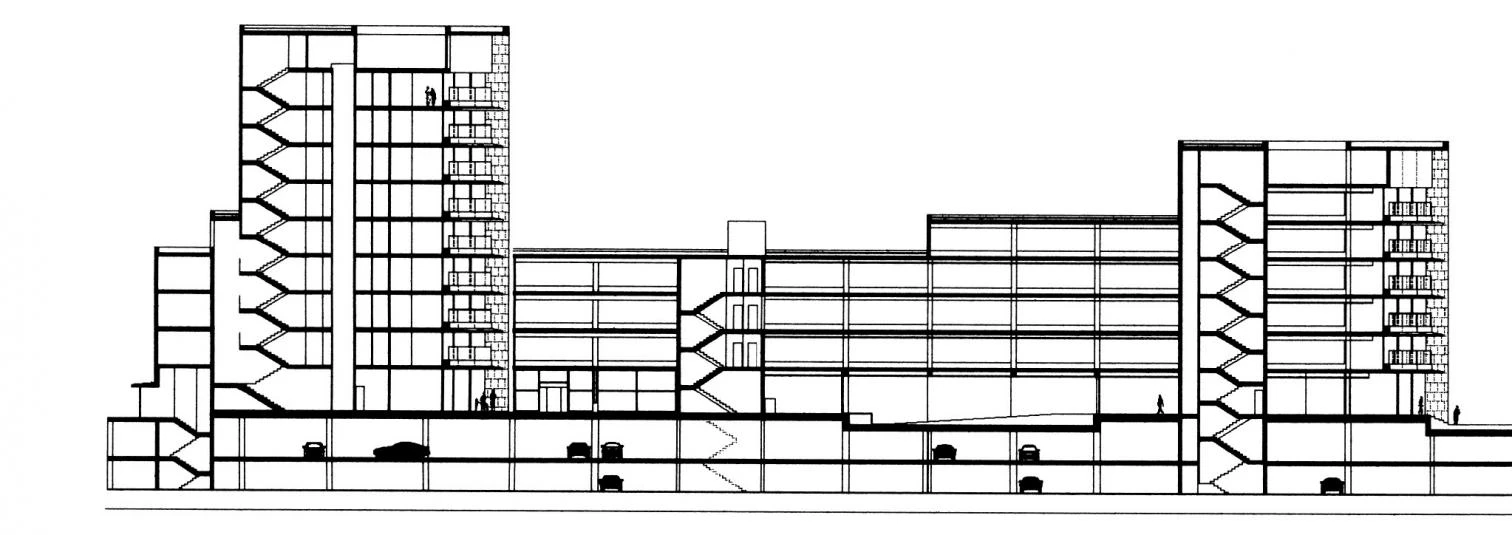
In order to respond to its urban insertion, the building of offices is divided into a block and a tower that close Estrella square and draw a permeable limit between the historic center of Vigo and the estuary.
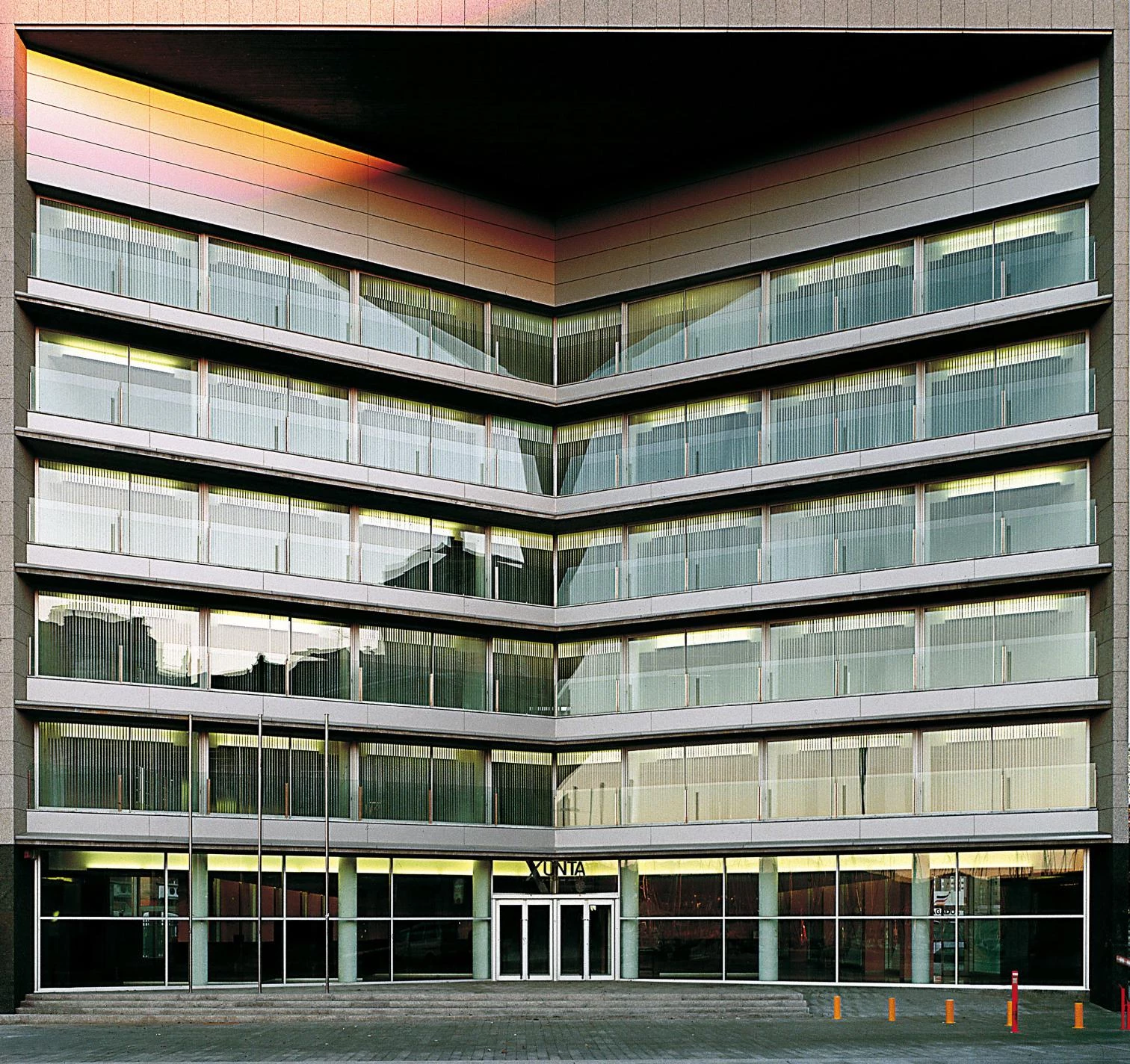
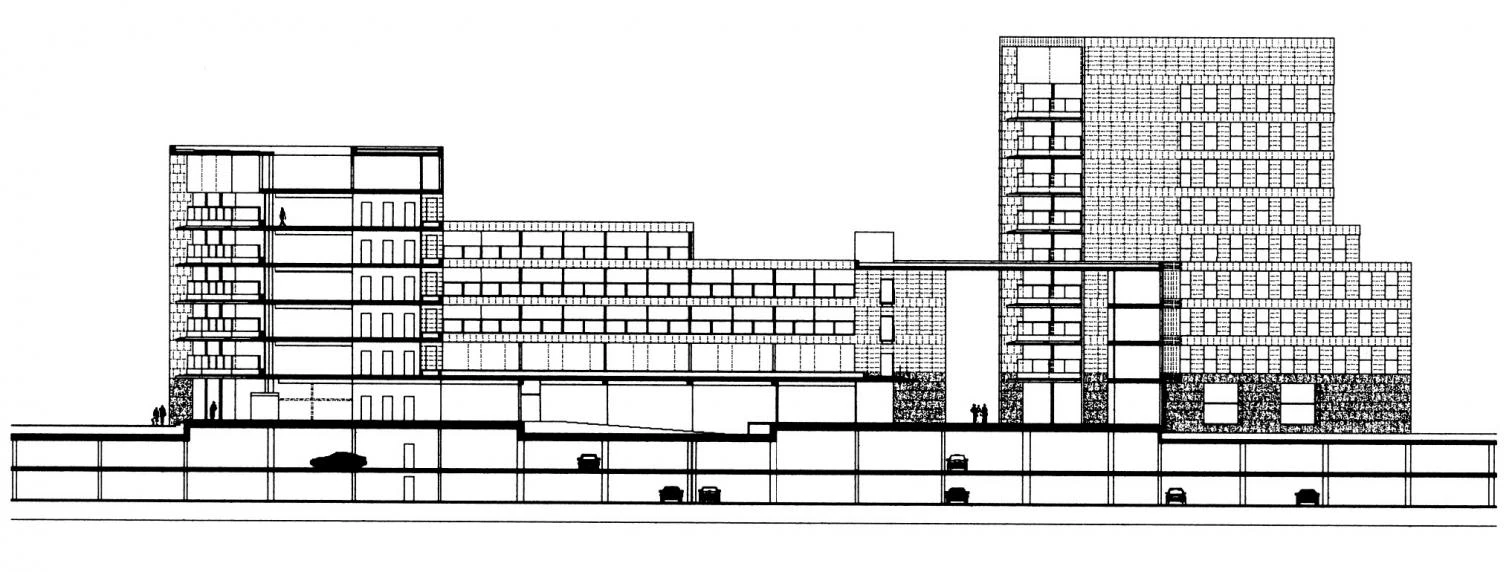
A double enclosure of granite and glass reconciles the flexibility that the curtain-wall confers to the office space with the need to blend the building with its context, halfway between the city and the harbor area.
The definition of the enclosure tries to reconcile the flexibility that the curtain wall confers to the office space with the need to contextualize a building on a such highly exposed parcel. The glass panes shown on the facades are concealed on the main elevations behind a stone latticework. Formed by large Mondariz granite slabs mounted over stainless steel sections, this second skin follows the rhythm of the openings of the surrounding houses, letting light through the joints of what from a distance appears to be a conventional cladding. Behind this shell of cold materials, the interior plywood and the wooden slats confer warmth to the work space.
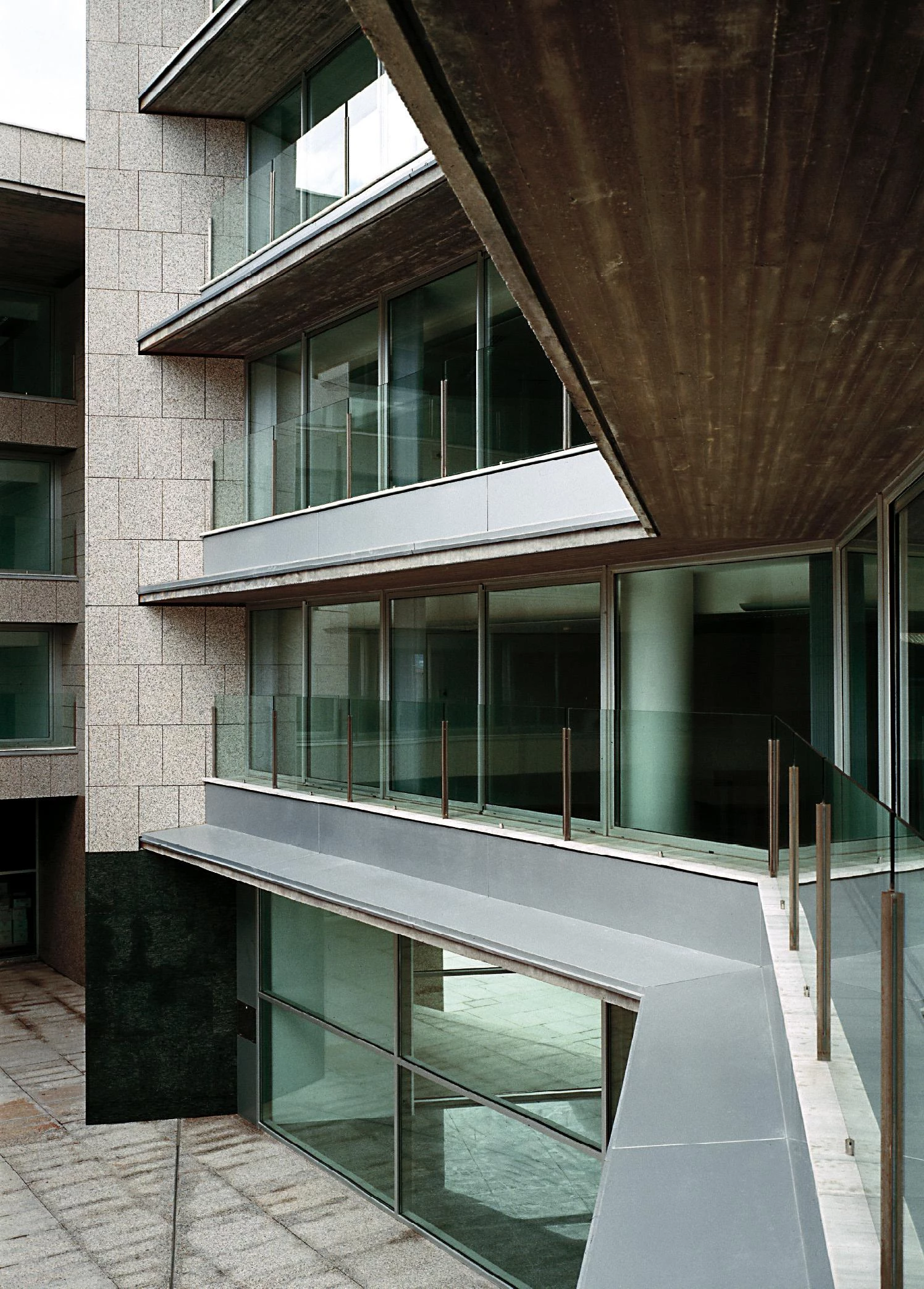
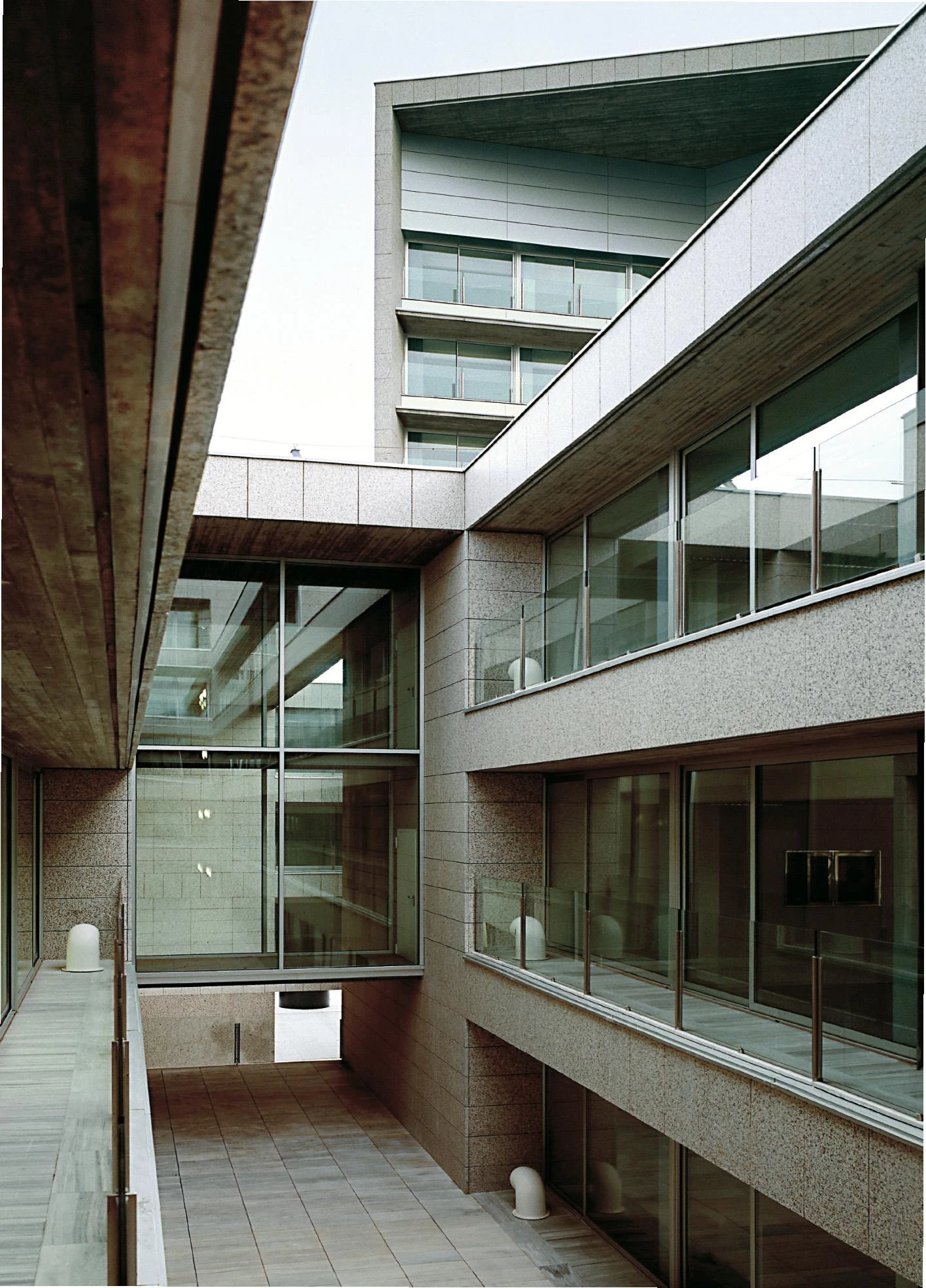
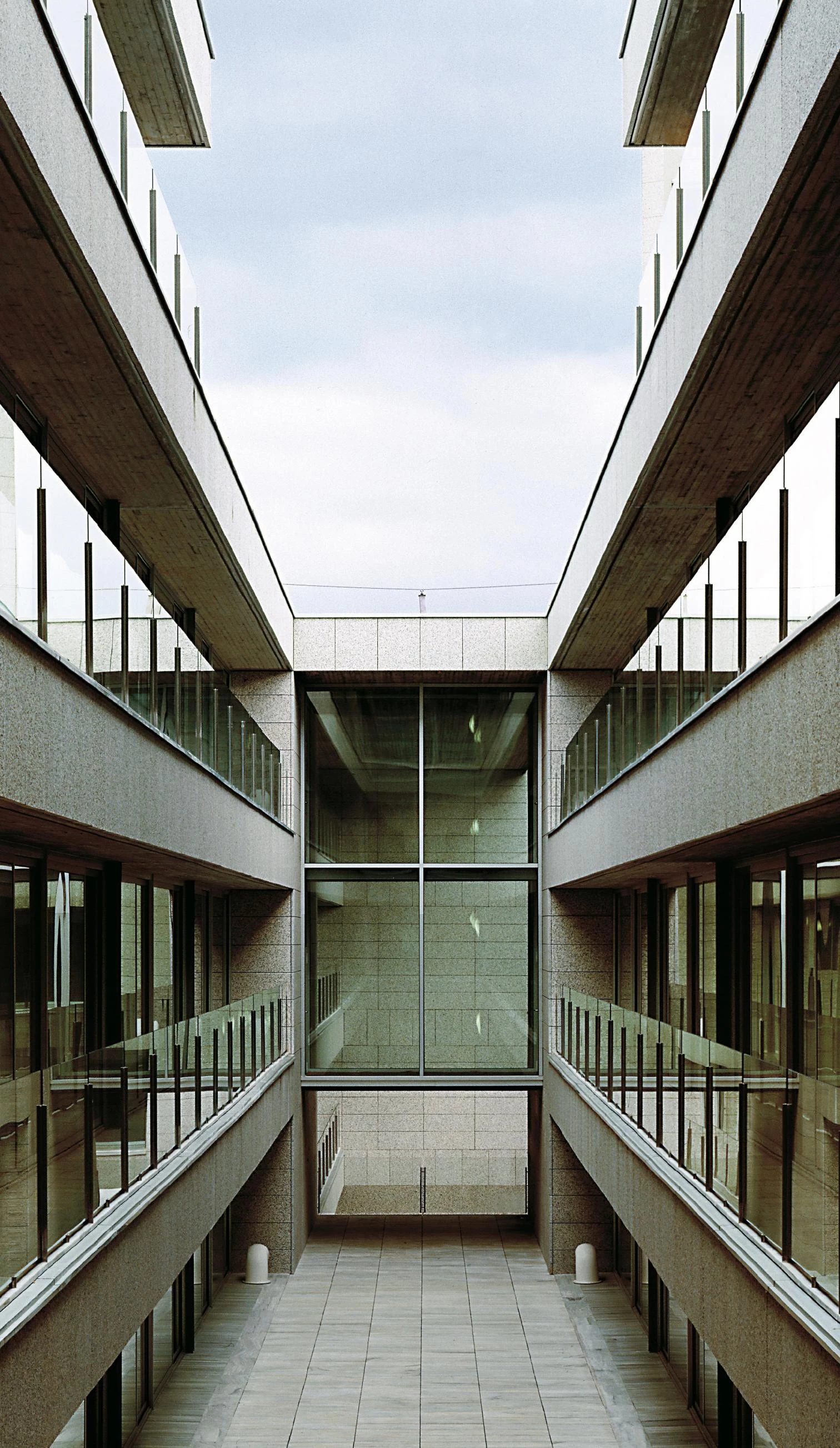
Cliente Client
Xunta de Galicia
Arquitectos Architects
Esteban Bonell, Josep Maria Gil
Colaboradores Collaborators
S. Butikofer, A. Guedes, J. Llobet, A. Malavia, D. Mas, S. Rego; Enrique Rego, Manuel Bermúdez, Juan Antonio Gil, Eugenio Mouriño (aparejador quantity surveyor)
Consultores Consultants
Robert Brufau (estructura structure); Albert Salazar (instalaciones mechanical engineering)
Contratista Contractor
UTE Estrella Tecomsa-Fontela
Fotos Photos
Duccio Malagamba

