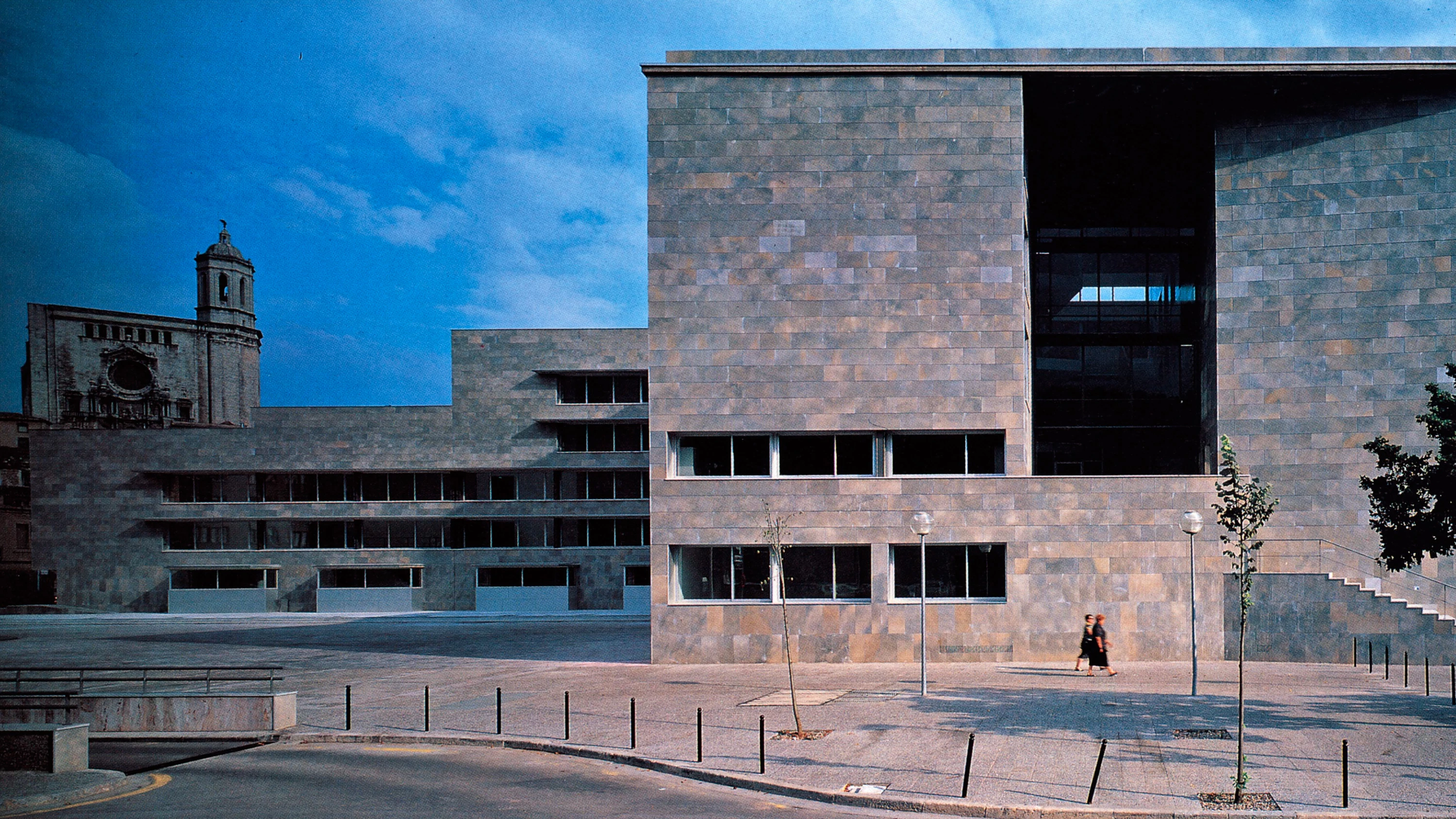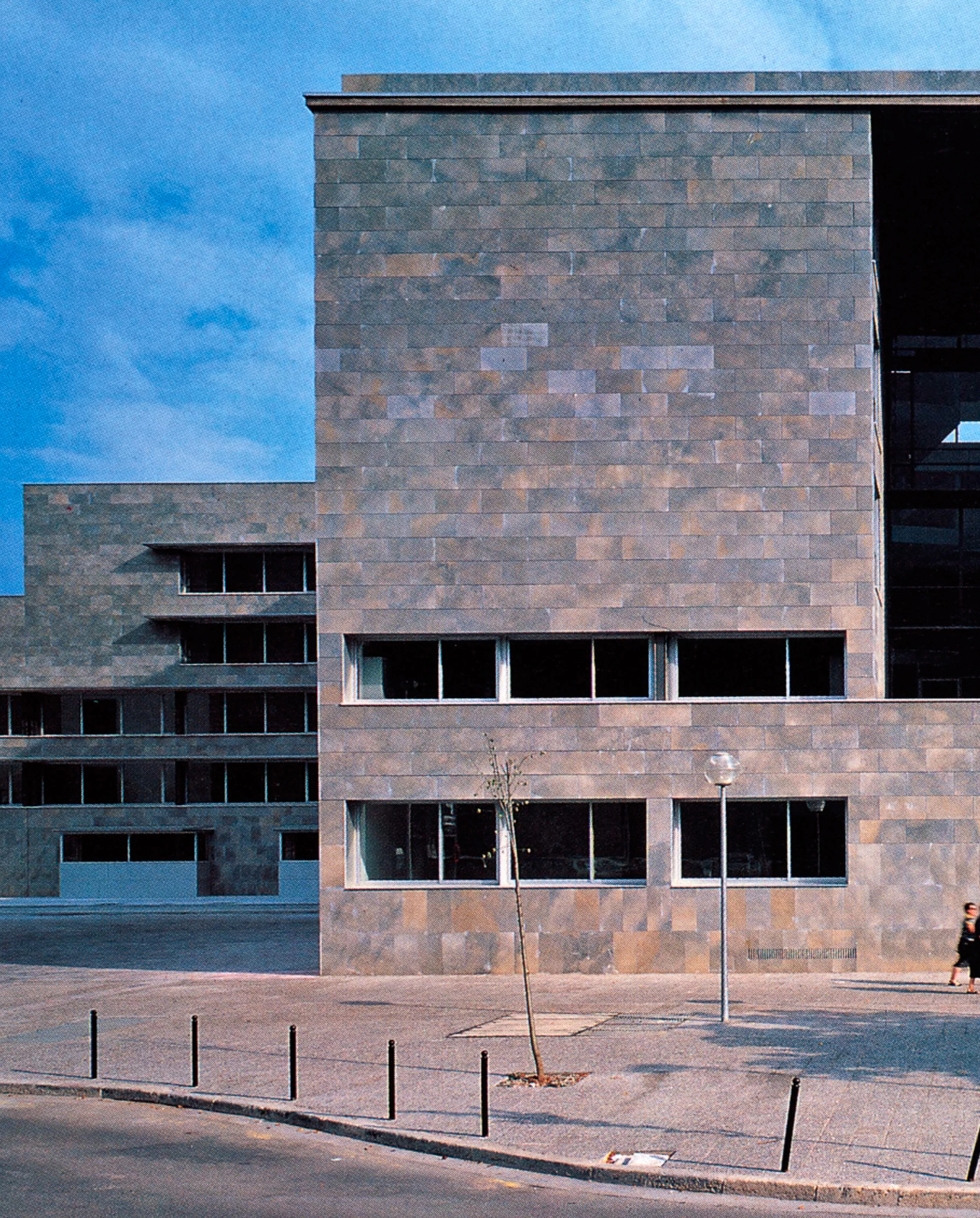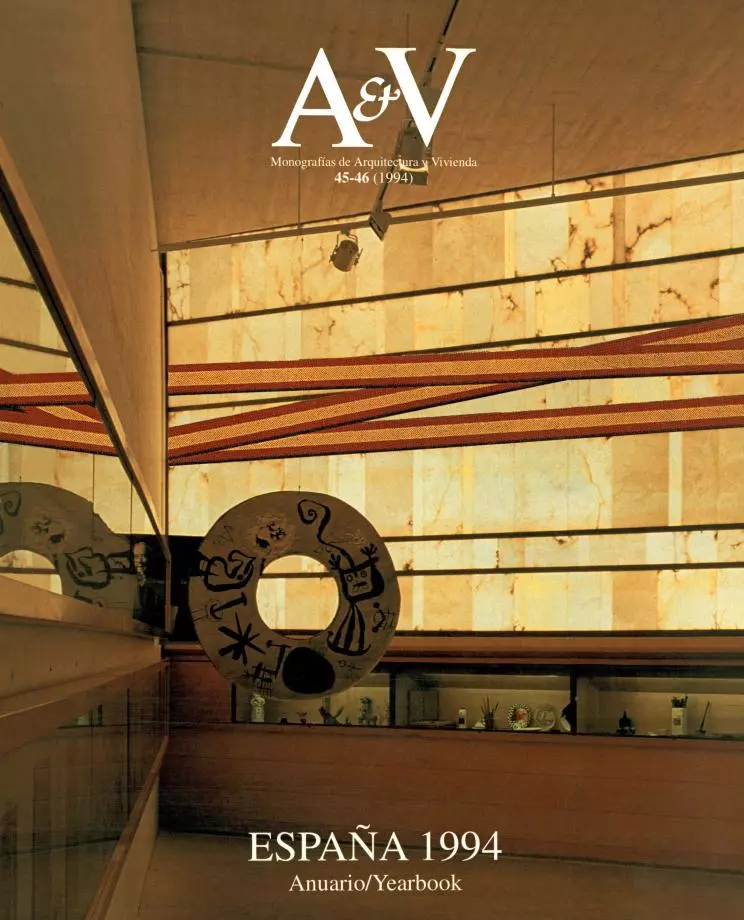Courthouse, Gerona
Bonell & Gil- Type Court Institutional
- Material Stone
- Date 1992
- City Girona
- Country Spain
- Photograph Ferrán Freixa
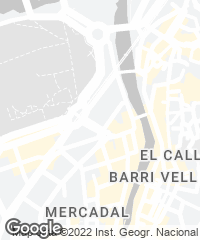
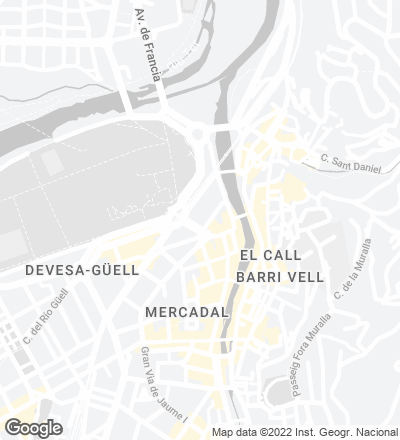
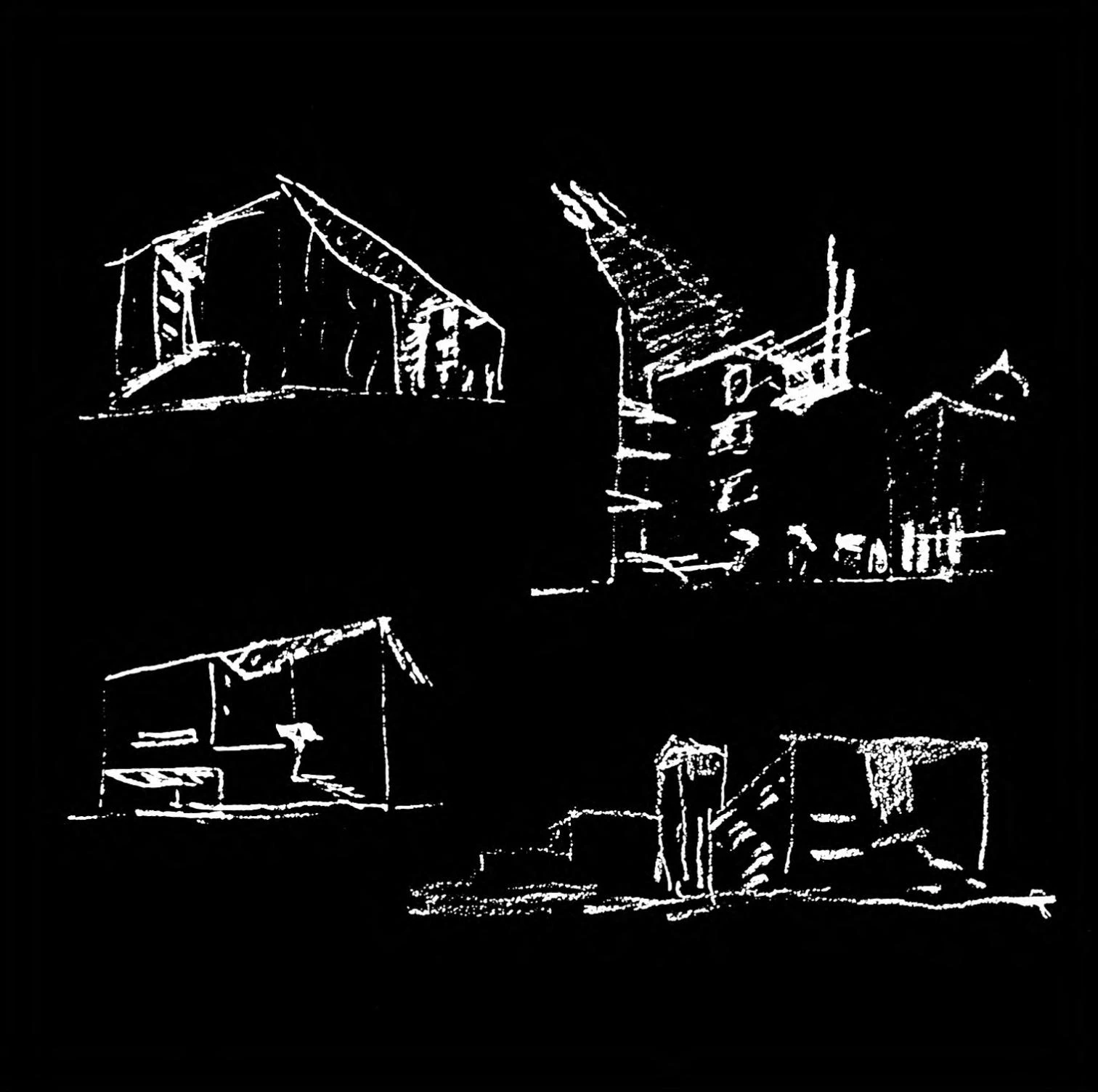
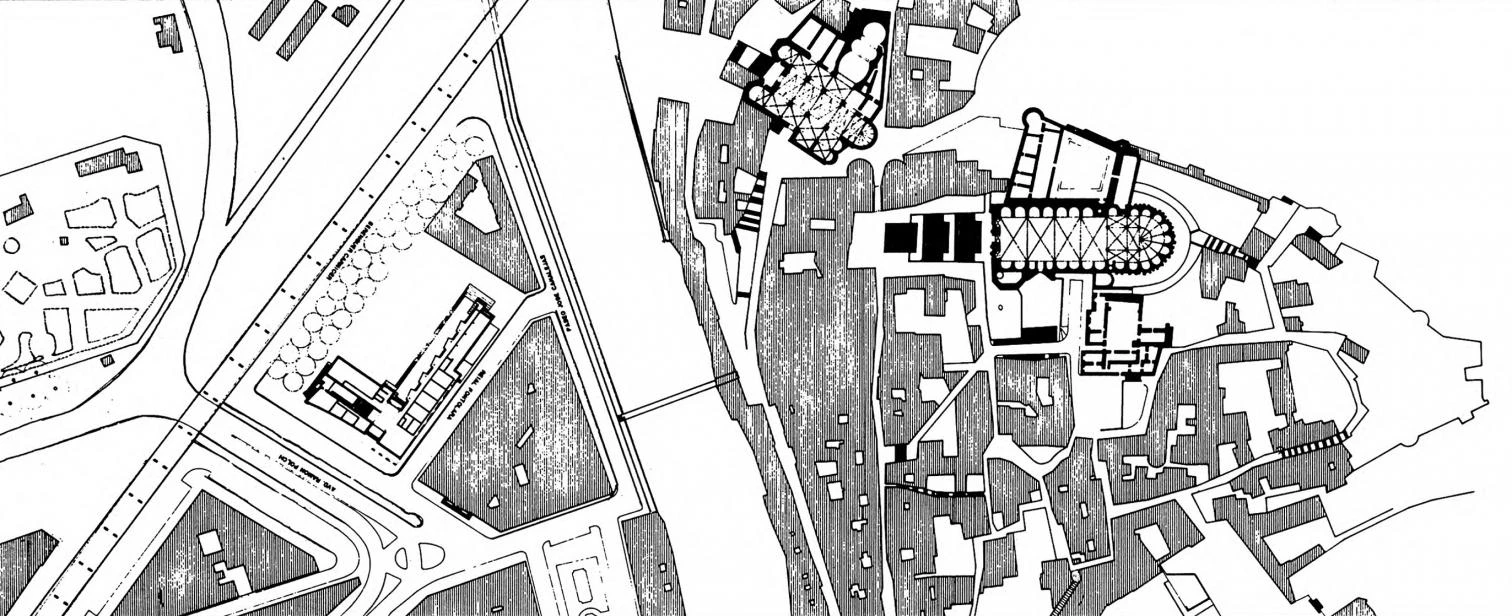
Site plan
The various activities included in the program are distributed in two wings that form an L, creating a plaza in the lot’s interior. A volume containing the passages connects the wings.
The Gerona courthouse is a building of considerable dimensions, designed for public use and charged with the role of social representation by its function as a place in which to administer justice. It is inserted in a site subjected to powerful formal, urban and geographic conditions, located as it is on the bank of the river Onyar that lies across the old quarter, and facing the monumental complex formed by the Cathedral and the pinnacle of the church of Sant Feliú. This clearly puts it into a relationship of dependence with the old city.
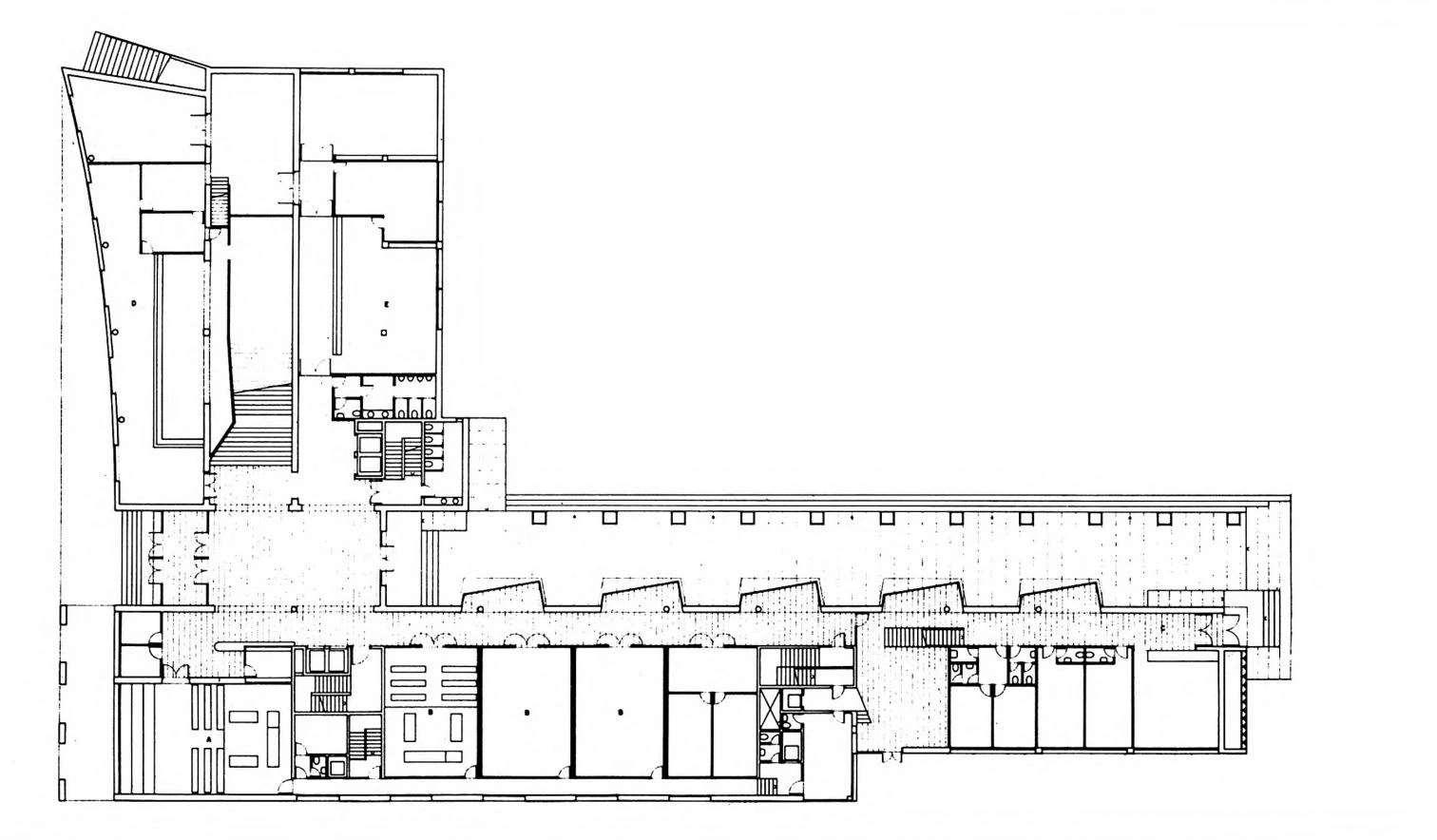
Ground floor
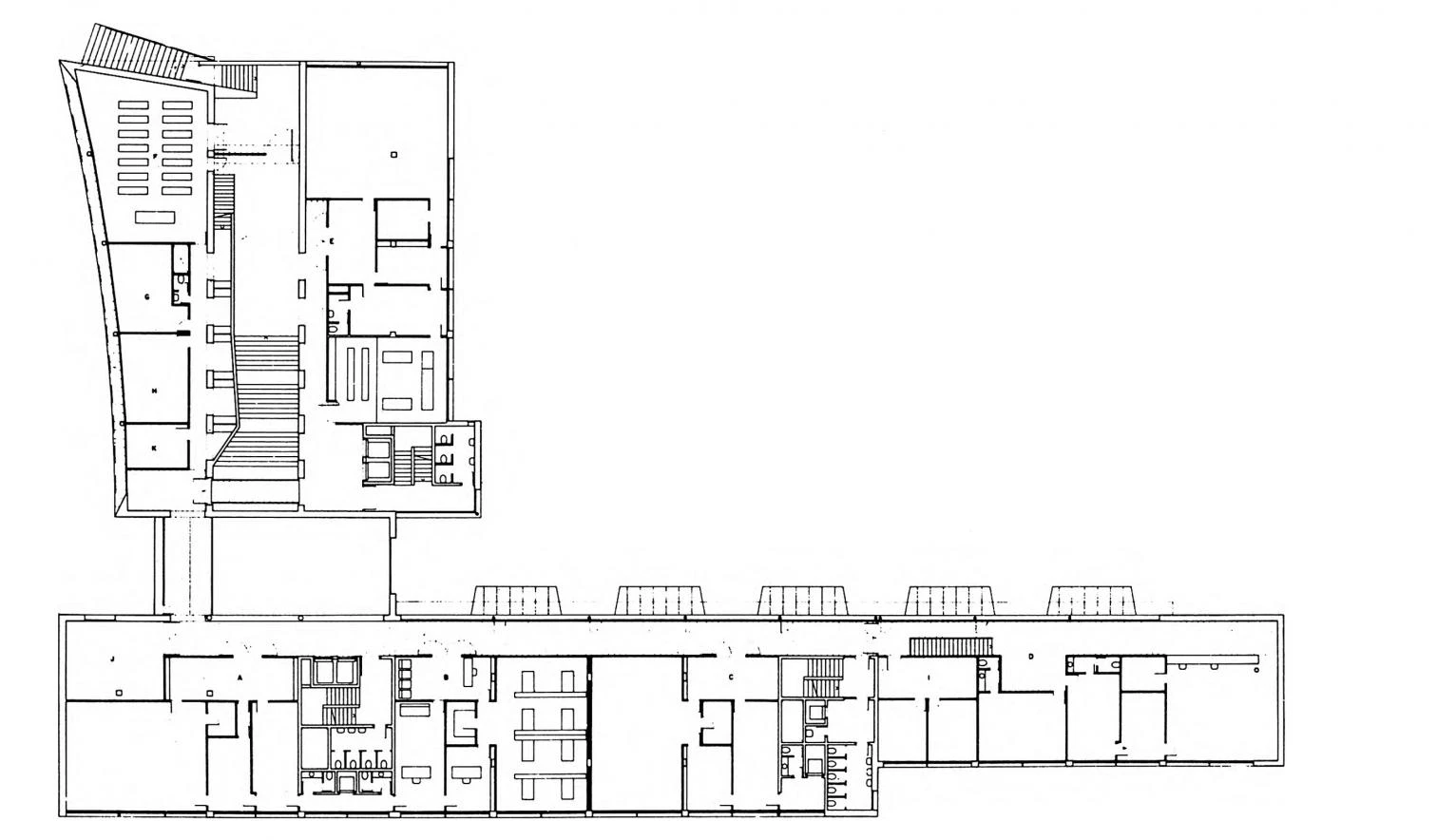
First floor
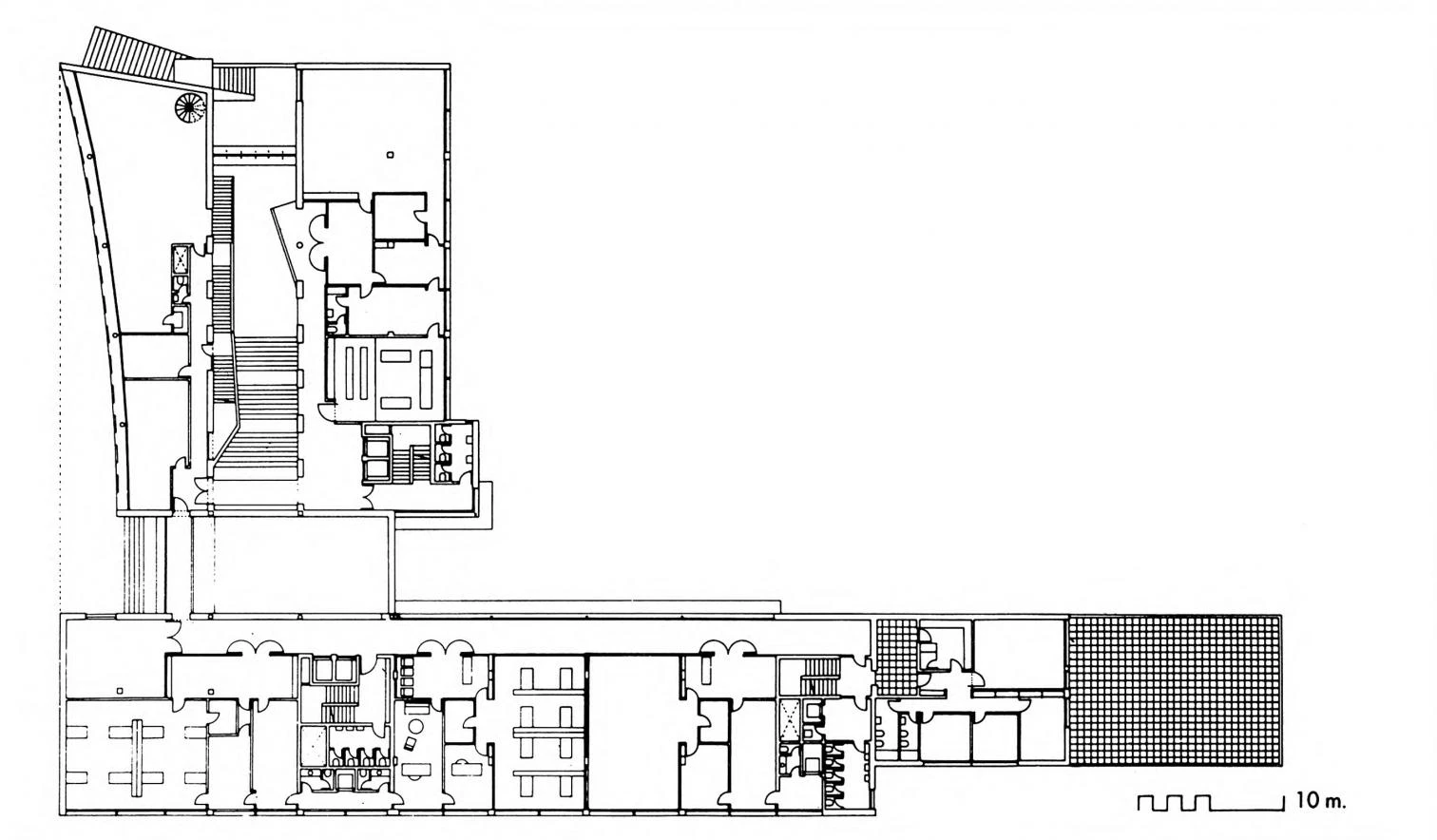
Second floor
But the new building also had to tackle the problems arising from the triangular shape of the lot and the particular conditions of its immediate limits. The elevated rail line and the Parque de la Devesa act as natural boundaries, defining the exact situation of the building. Inside, the diversity of spaces required endows it with an enormous programmatic complexity, which made it necessary to aim for simplicity and clarity in the circulations, as well as for a logical grouping of zones according to function and to relation to the exterior.
The building is an L that adapts to the limits imposed by the Special Plan, giving rise to two wings in which to assign the different activities of the courthouse. The arm along Avenida Ramón Folch is the main facade and can be interpreted as a continuation of the visual sequence established by the classical Post Office building and the portico of the Plaza de la Independencia nearby. Predominating the main facade is a monumental entry opening which helps give the building its institutional character. This main wing contains the common services of the courthouse and the magistrates' and representatives' offices, while the tribunals occupy the wing along Calle Reial Fontclara, with the courtrooms at ground level. The two wings connect at the comer entrance hall, from which all the public corridors flow. These, in turn, always lead directly to the exterior.
The presence of an atrium inside is made patent in the side wall through a large vertical opening. The gray limestone of the facades makes the building blend in with its surroundings.
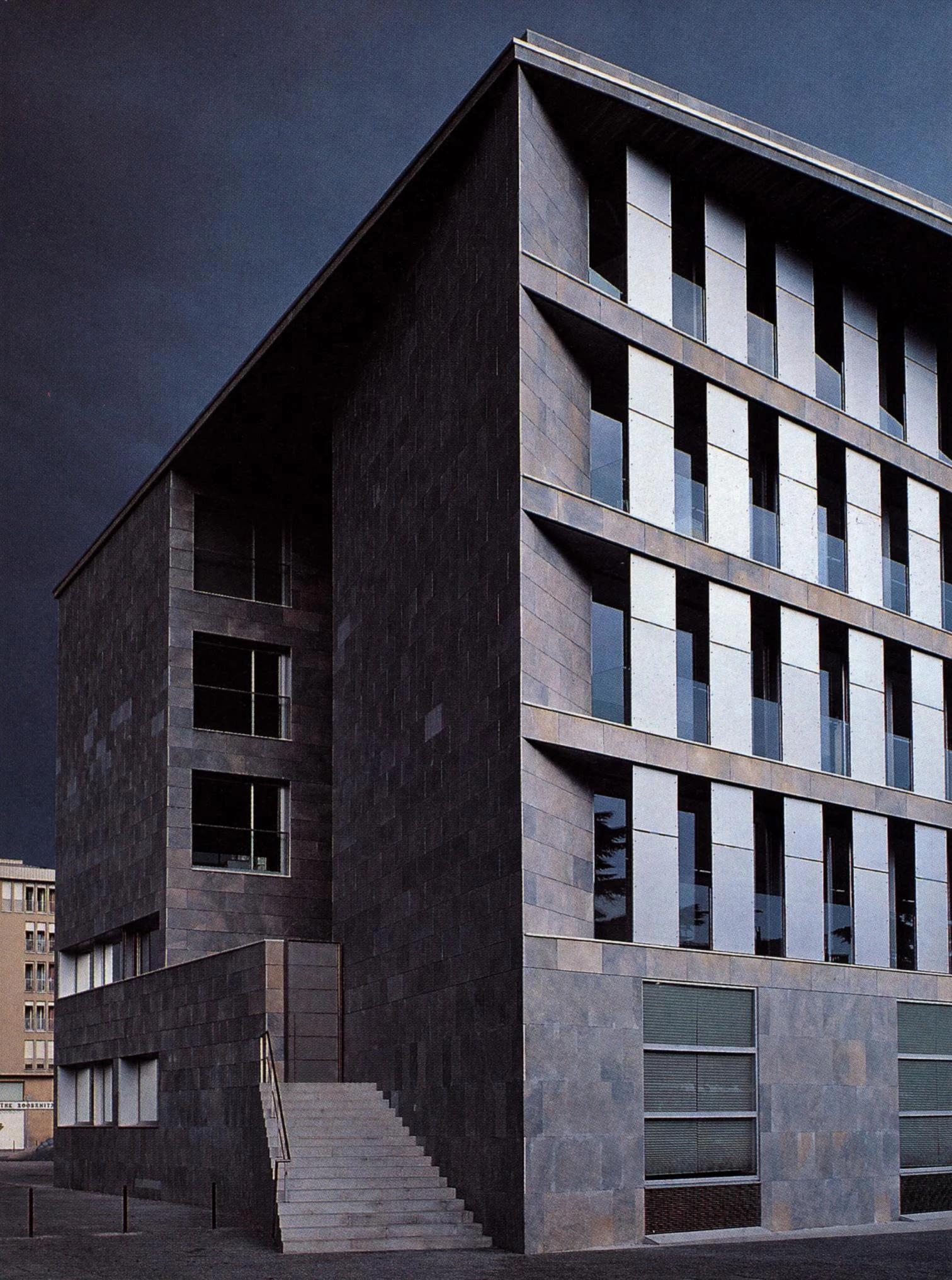
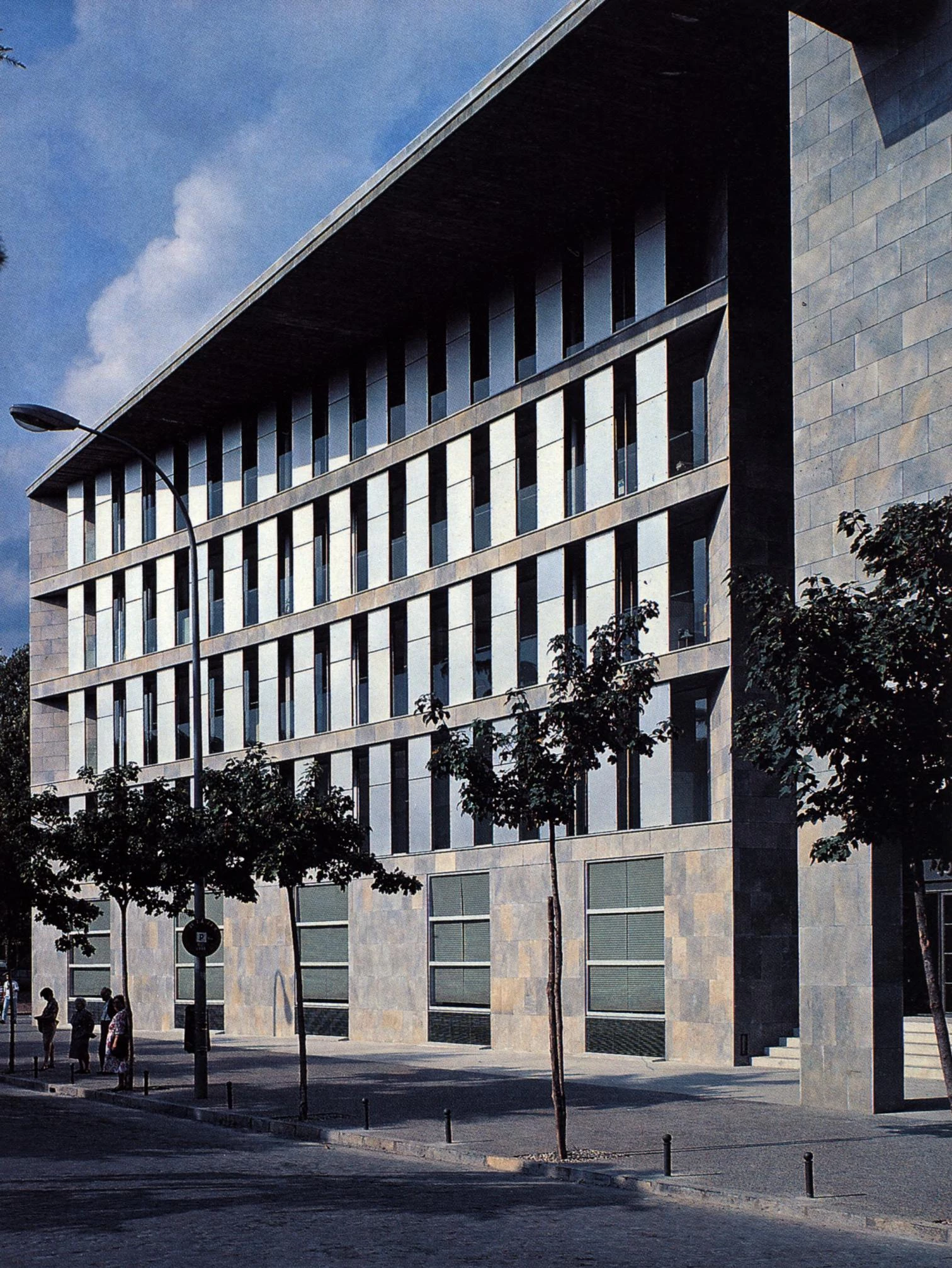
The dominantly horizontal composition of the three facades facing the open space of Calle Berenguer Carnicer counters the sequence of vertical openings that appears along Ramón Folch. The elevation on Reial follows the horizontal composition of windows prevailing in the interior facades. The gray limestone coating of the exterior facades is a conscious attempt to integrate the building to its urban surroundings, besides an expression of its emblematic character.
The clarity of the circulations alleviates the programmatic complexity of the building.
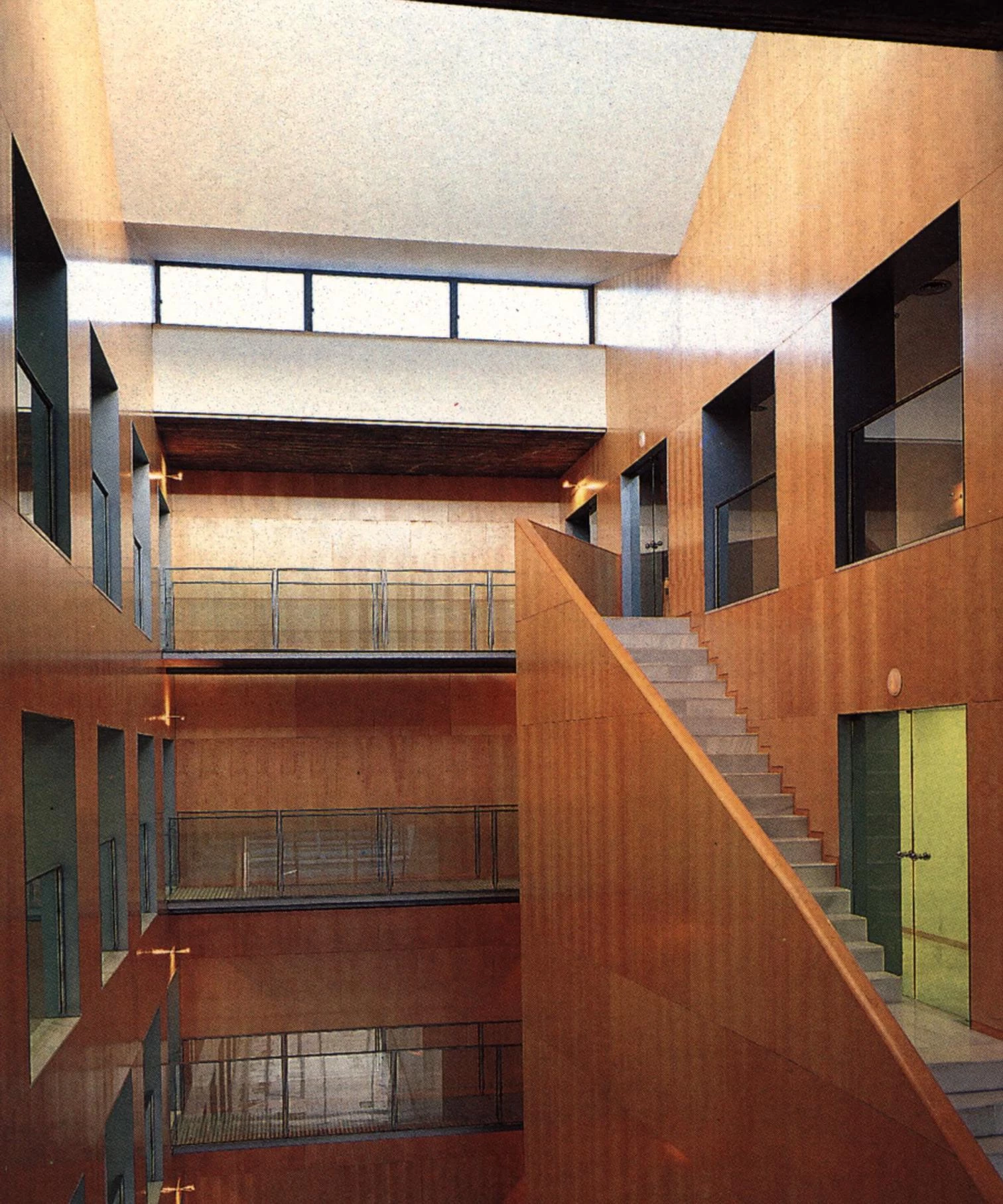
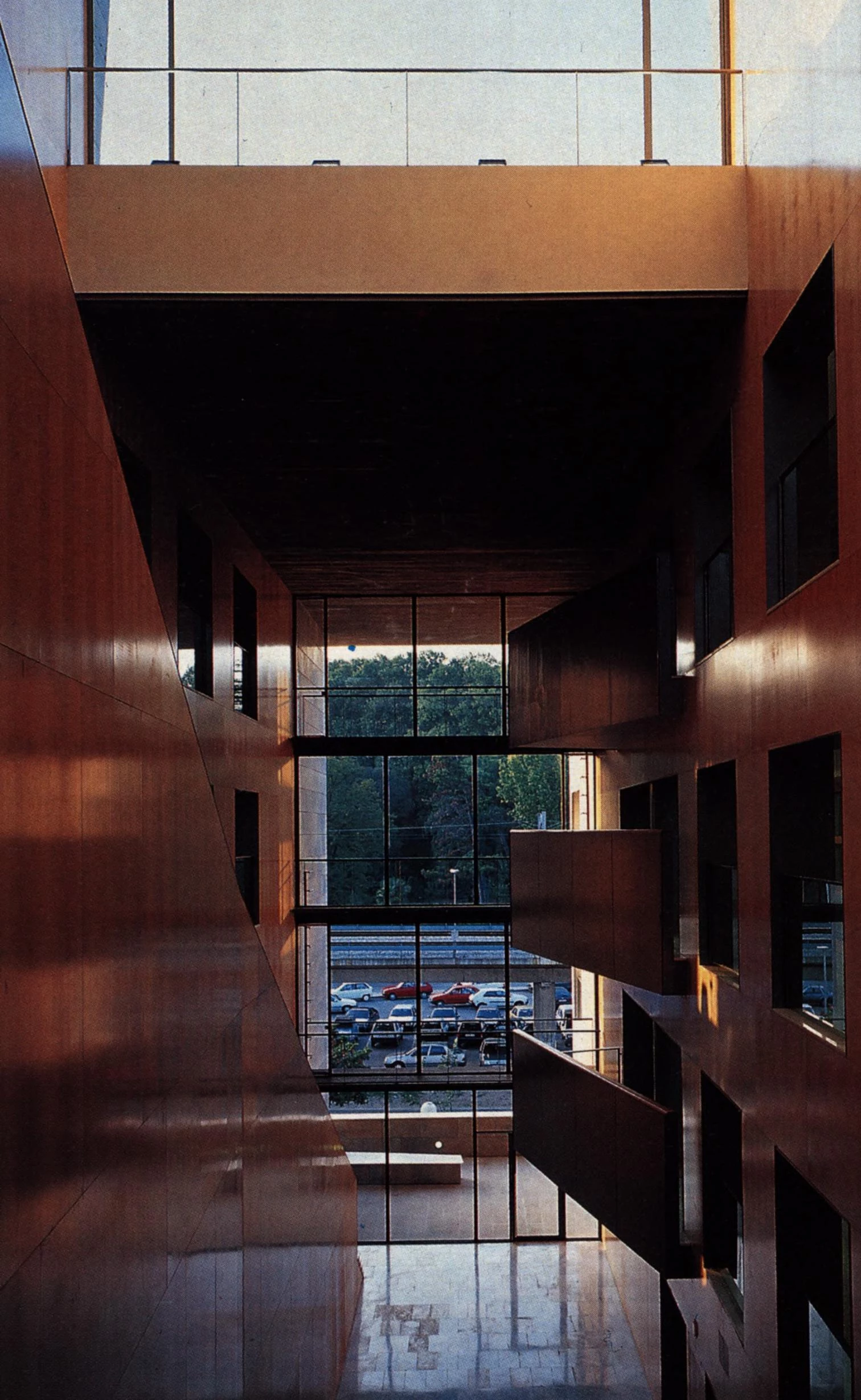
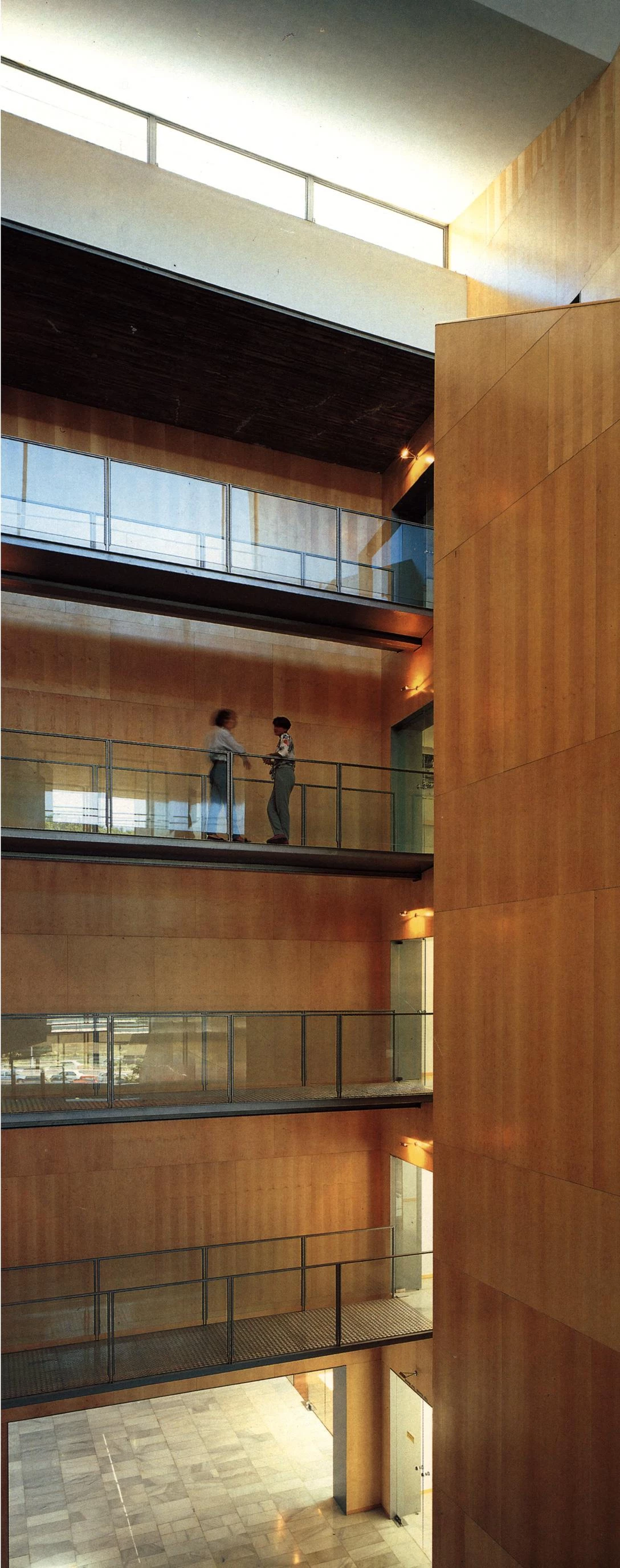
Cliente Client
Ministerio de Justicia.
Arquitectos Architects
Esteve Bonell & Josep Maria Gil.
Colaboradores Collaborators
Albert Blanc, Julieta Guardiola, Josep Llobet, Desirée Mas, Félix Kuhn; Enrique Regó (aparejador / technical architect).
Consultores Consultants
Ciat (instalaciones / equipment); Robert Brufrau (estructuras / structures).
Contratista Contractor
Cubiertas y Mzov.
Fotos Photos
Ferrán Freixa.

