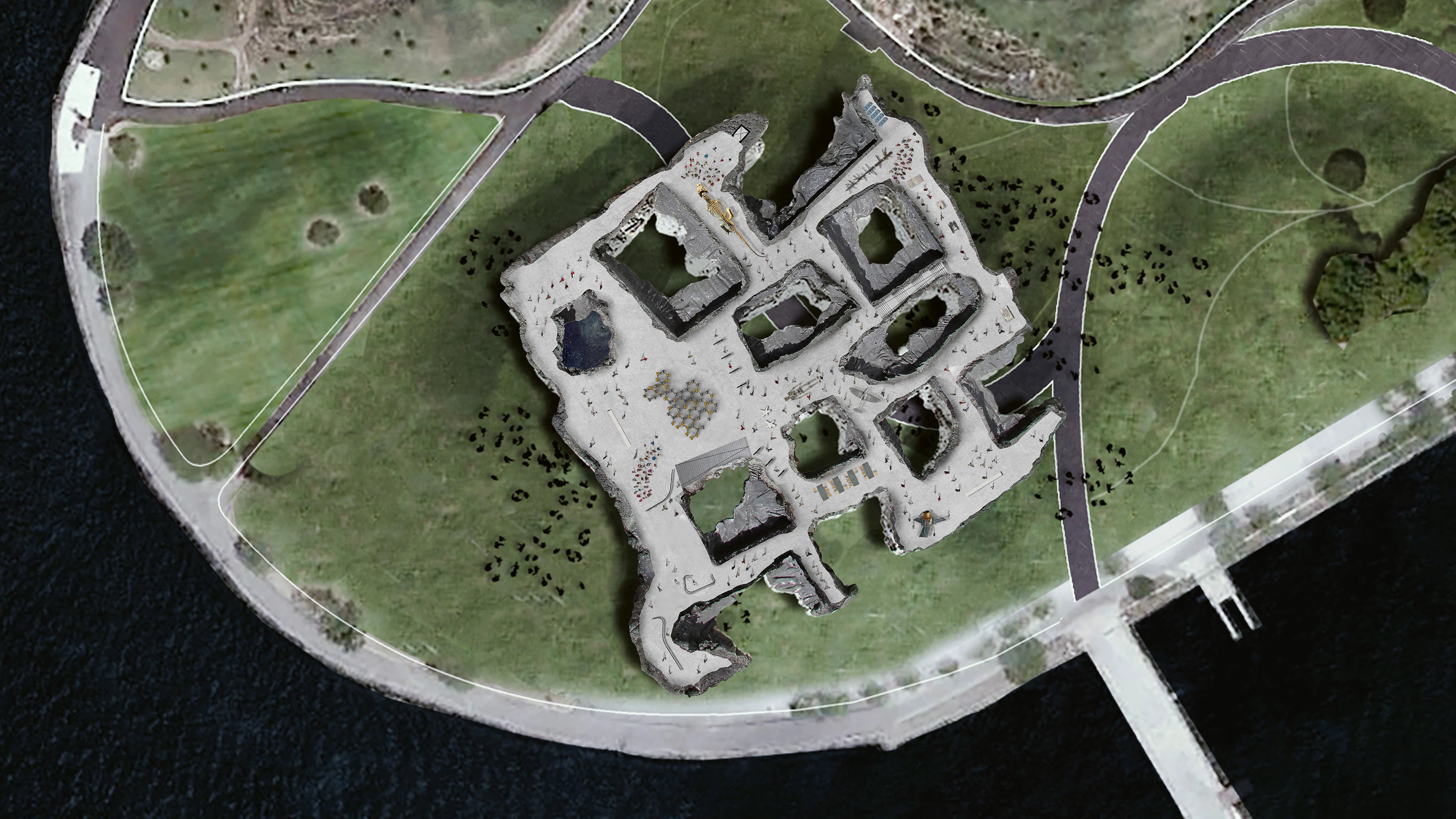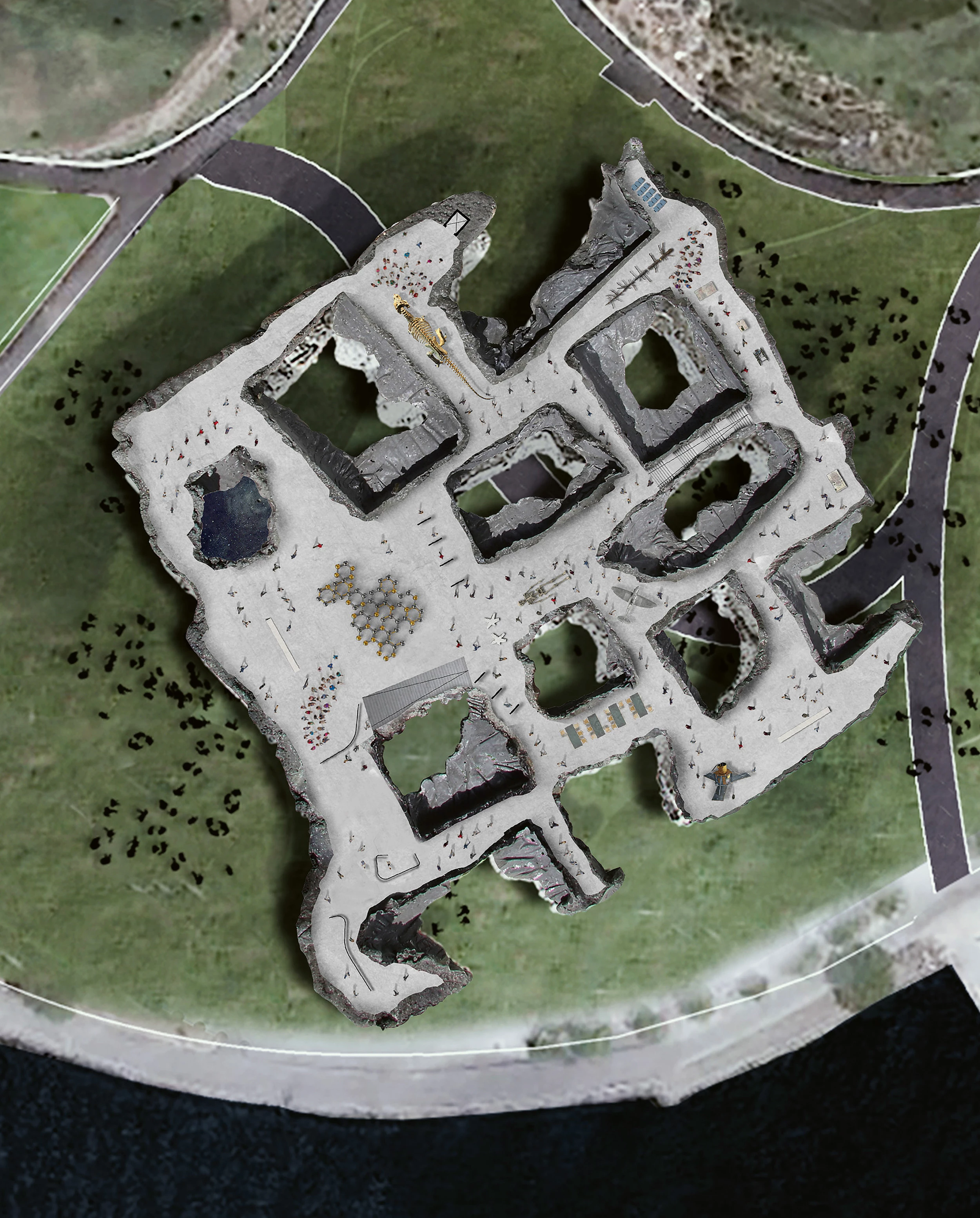NY Reticula, New York
Proposal- Architect Ensamble Studio
- Type Culture / Leisure Landscape architecture / Urban planning Park
- Date 2017
- City New York
- Country United States
NY Reticula rests on Governors Island Park, a privileged site with a number of historic buildings in the process of being restored, and which has also become home to exciting landscape interventions looking to preserve and enhance the unique characteristics of the site.
In this evolving ecosystem, NY Reticula is set forth as a continuation of the park; it is a grid, but a grid that sits on a rolling land without the will to connect or divide or organize. Its design departs from the orthogonal intersection of lines that define and delimit quadrants in between, but deforms this instrument of urban planning to adapt to the topography of land and to its wider context. It deforms and, while doing so, subverts the idea of the grid, so that quadrants are no longer parcels but voids filled with air and views.
As if extracted from the island’s bedrock, NY Reticula resounds with the geology of the site. Granite rocks from the island’s old seawall that were used to build the park are here used again to conglomerate the cyclopean concrete. The spaces are sometimes closer to what we understand as natural and others as architectural. This intriguing ambiguity pushes users to actively explore and interpret, invent and enjoy...[+][+]
Arquitectos Architects
Ensamble Studio
Autores del proyecto Authors of the project
Antón García-Abril & Débora Mesa
Equipo Team
Javier Cuesta, Simone Cavallo, Massimo Loia, Marcos Jiménez
Superficie construida Floor area
27.220 m² (huella del edificio footprint area)
54.440 m² (área total total floor area)








