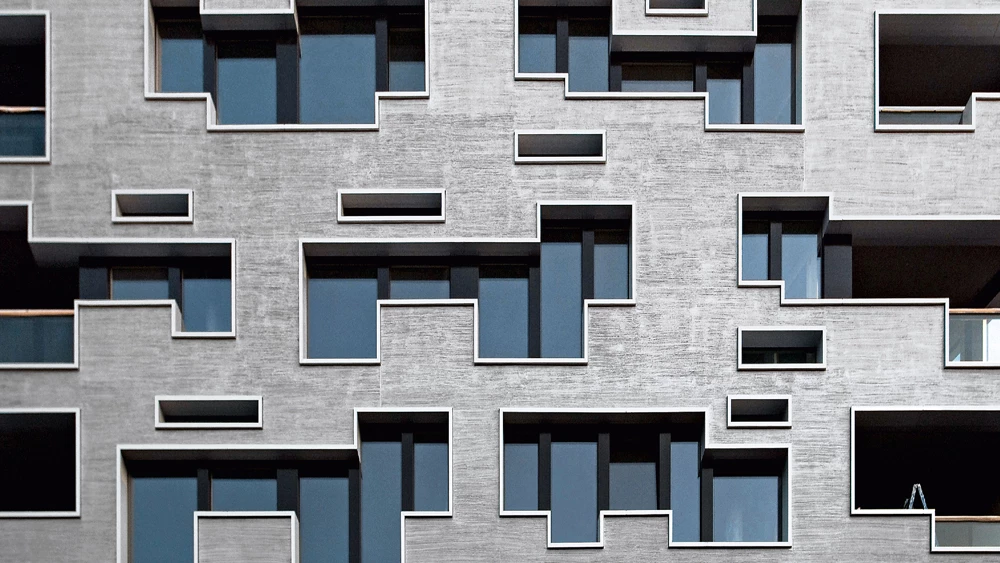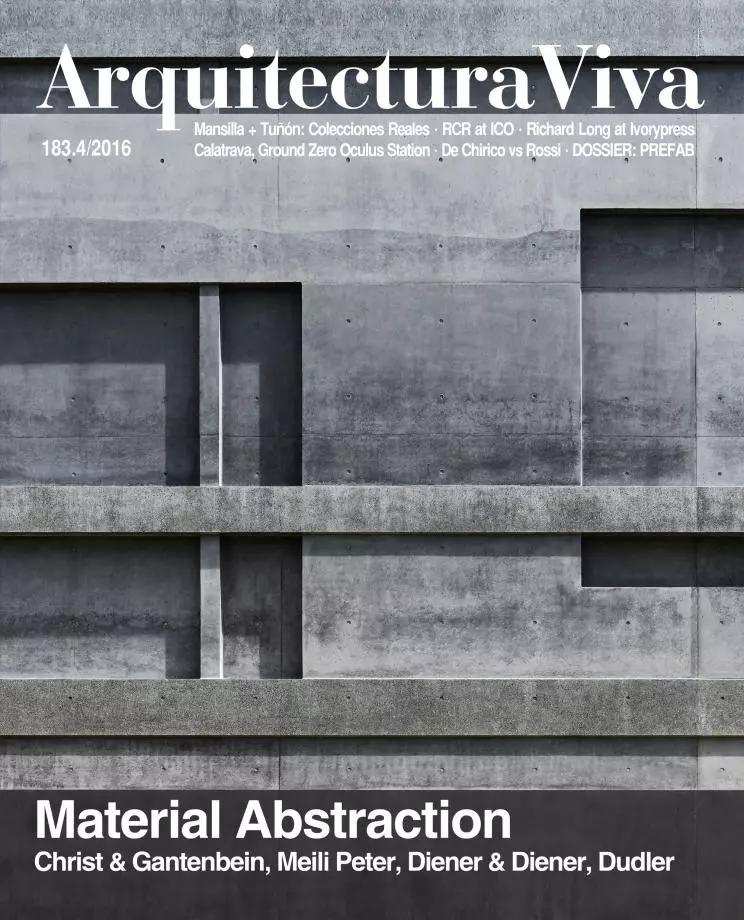Südpark Housing, Basel
Herzog & de Meuron- Type Collective Housing Prefabrication
- Date 2012
- City Basel
- Country Switzerland
- Photograph Duccio Malagamba
Located in the Gundeldingen Quarter of the Swiss city of Basel, the Südpark ensemble building reinterprets the neighborhood’s historical character, putting in a contemporary note through its skin. The new prefabrication techniques make it possible to erect this facade, which is designed with a commercially available synthetic stucco that gives it a matte silvery look. The seemingly random arrangement of unevenly sized windows on the facade is actually the result of applying a computer system that uses parametric programming codes developed by the architects and ETH Zurich. The twelve freely combined window shapes fuse into meandering, right-angled apertures and are designed to address the everyday activities of the senior citizens living inside, and give the Seniorenresidenz Südpark a more human scale. At selected points of the building the facade is extruded inward, creating sills that can be used as seats or rest spots.
[+]
Obra Work
Complejo residencial Südpark Housing and Business Development with Seniors Residence.
Localidad Location
Basel (Switzerland).
Superficie Area
12.000 m².
Arquitectos Architects
Herzog & de Meuron.
Fotos Photos
Herzog & de Meuron; Duccio Malagamba.







