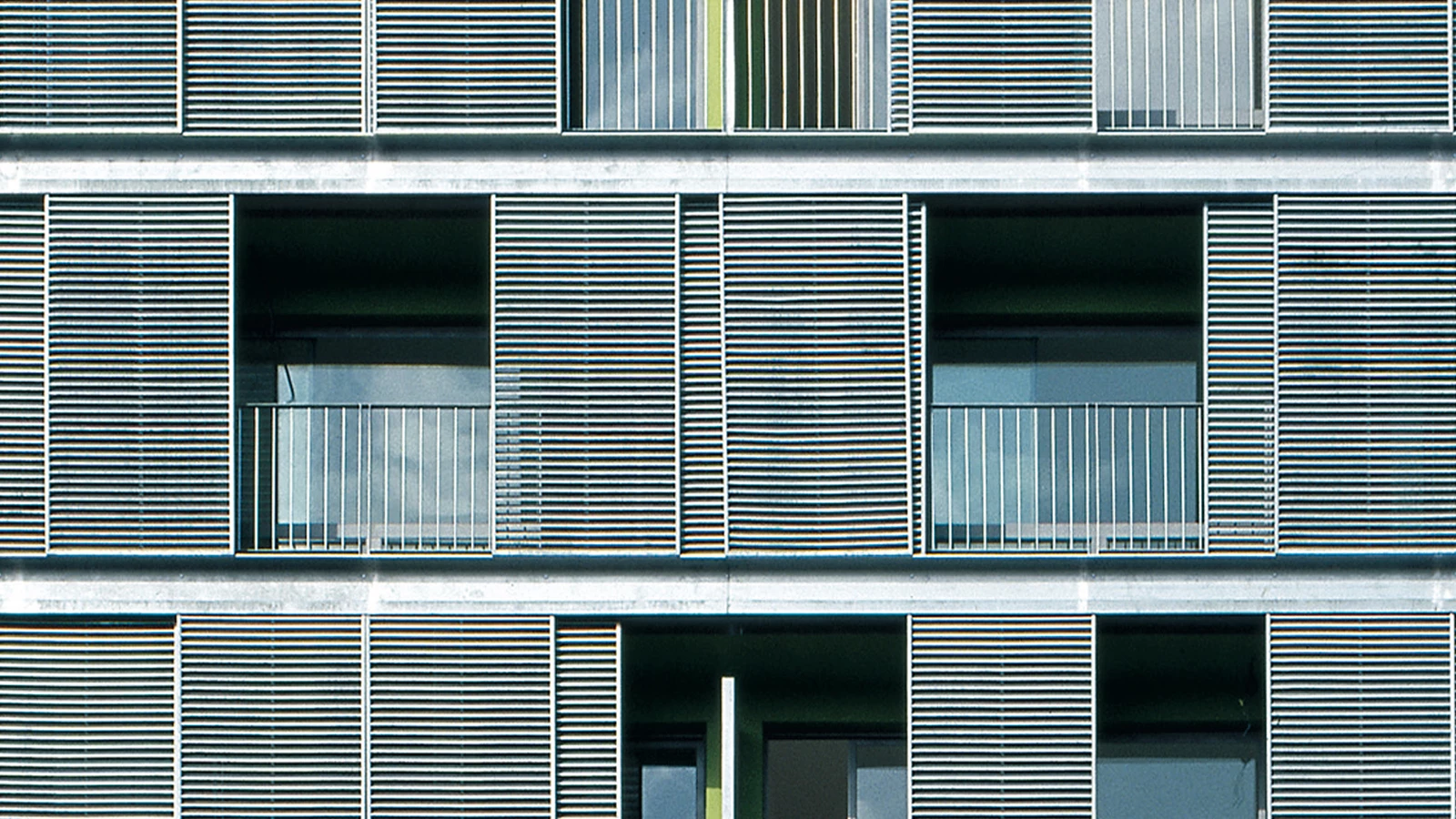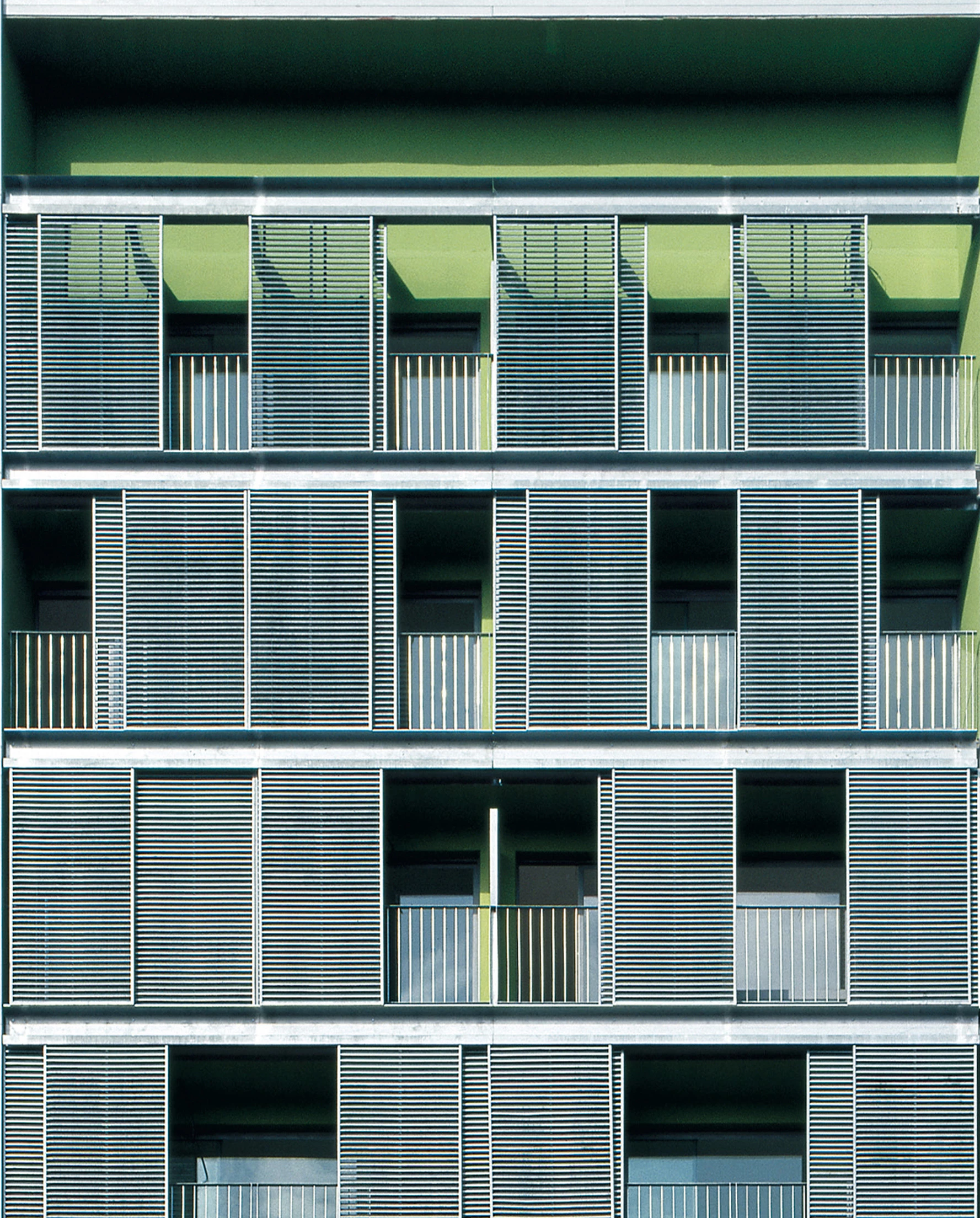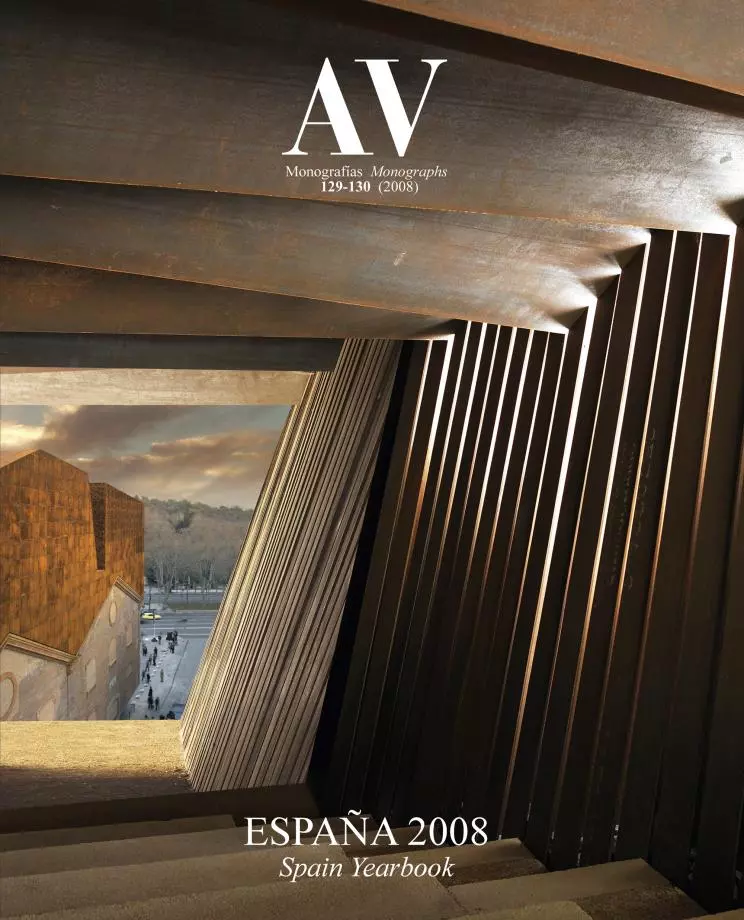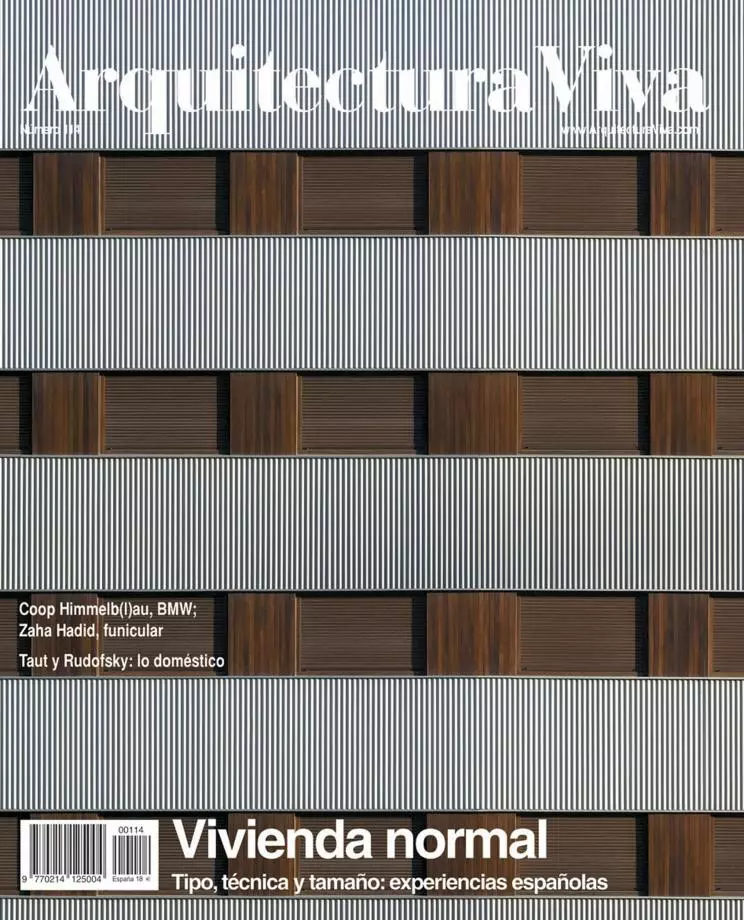170 Housing in Sanchinarro, Madrid
Burgos & Garrido- Type Collective Housing
- Date 2007
- City Madrid
- Country Spain
- Photograph Roland Halbe Rafael Vargas
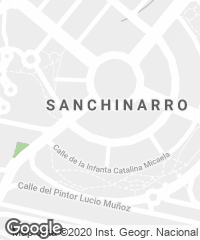
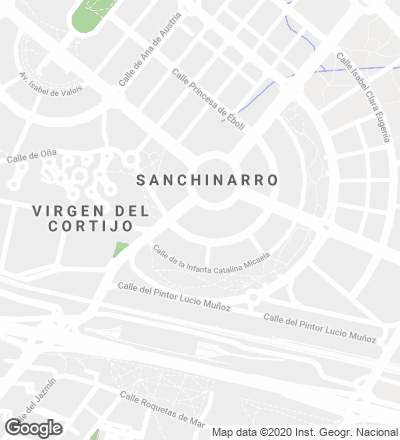
The project stems from the idea that the best neighborhood needn’t be made up of unique pieces, but rather that specific elements such as systematicity, homogeneity and expressive moderation are essential in residential buildings. In this way, the block for 170 social dwellings in Sanchinarro – one of the newly developed neighborhoods located northeast of Madrid – is a discrete building whose facades of even openings help to shape a quiet building without giving up a certain vibrancy that helps to give the urban complex an identity of its own.
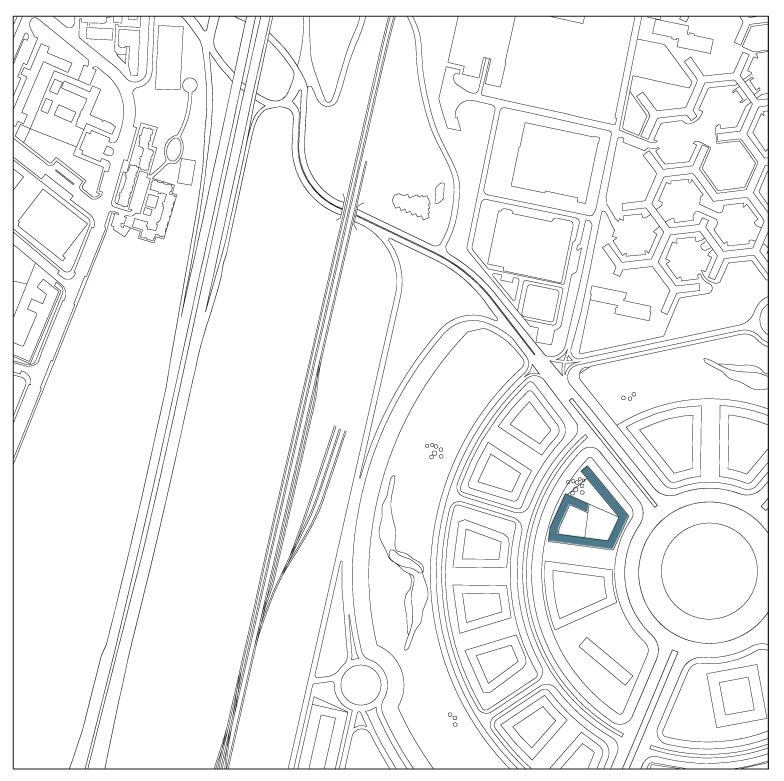
With an external image that seeks to blend into the urban environment, the volume traces a helixshaped perimeter open on the southern side and rounded off by a small tower that gives the piece a recognizable profile.
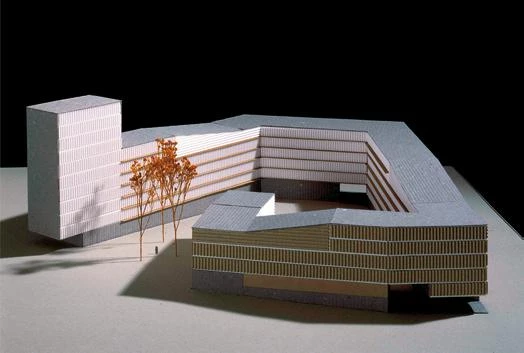
The building lines up with the adjacent urban blocks and reveals onto the square a facade that resembles the neighboring ones; the volume, however, opens up to the south and traces a helical perimeter, which ascends until configuring a small tower on the southwest end, helping to maintain the urban scale and providing the environment with a visual reference. Meanwhile, in the interior, the area of access to the dwellings pursues a more domestic scale that is visually enriched with the geometric disonnances of the helicoid. The duality interior-exterior is stressed thanks to the contrast between the gray tone covering the external facades and the white of the interiors. In this semiopen space unfolds a continuous garden, formed by sloping and slightly broken surfaces and gentle landscape hillocks.
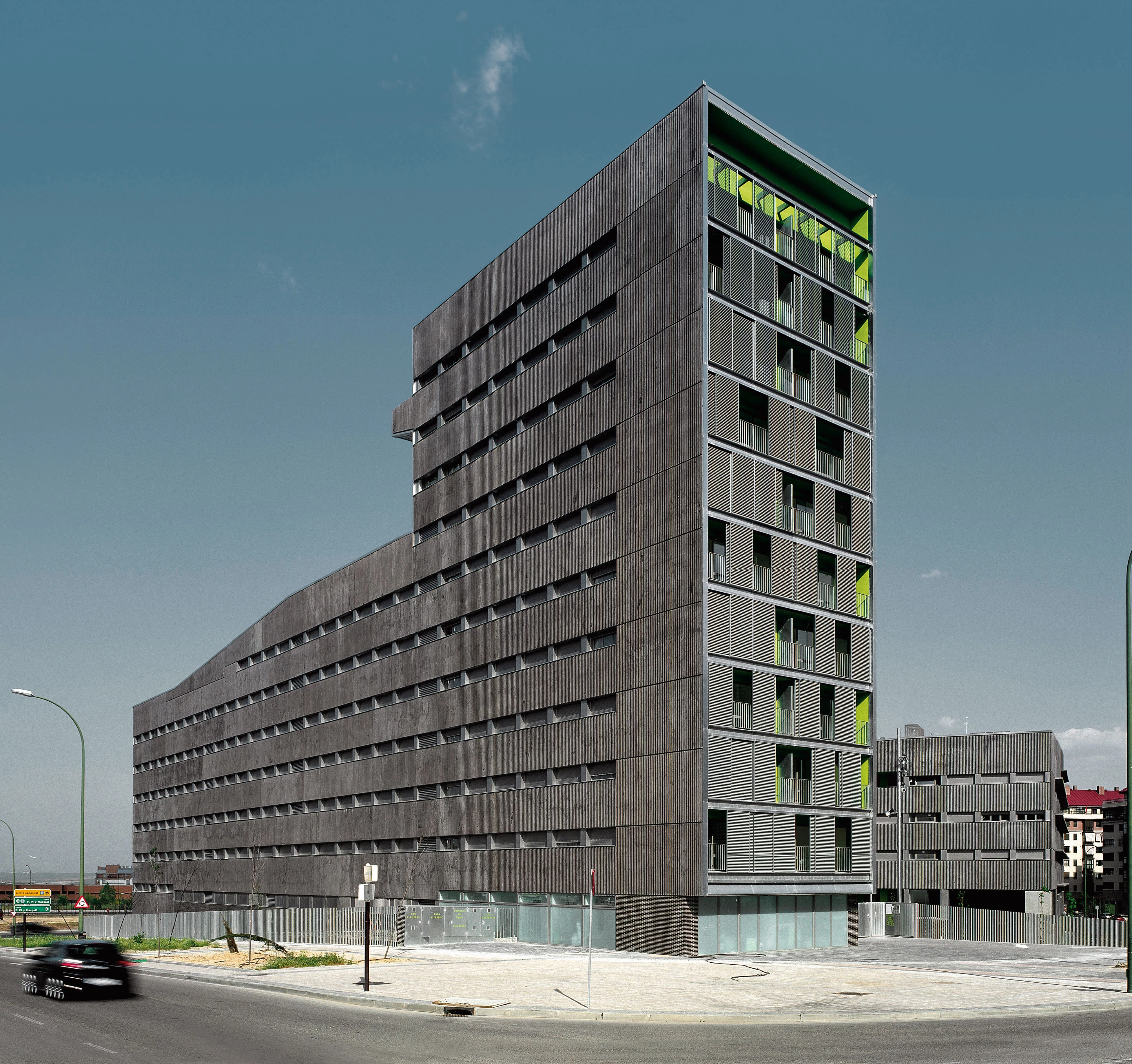
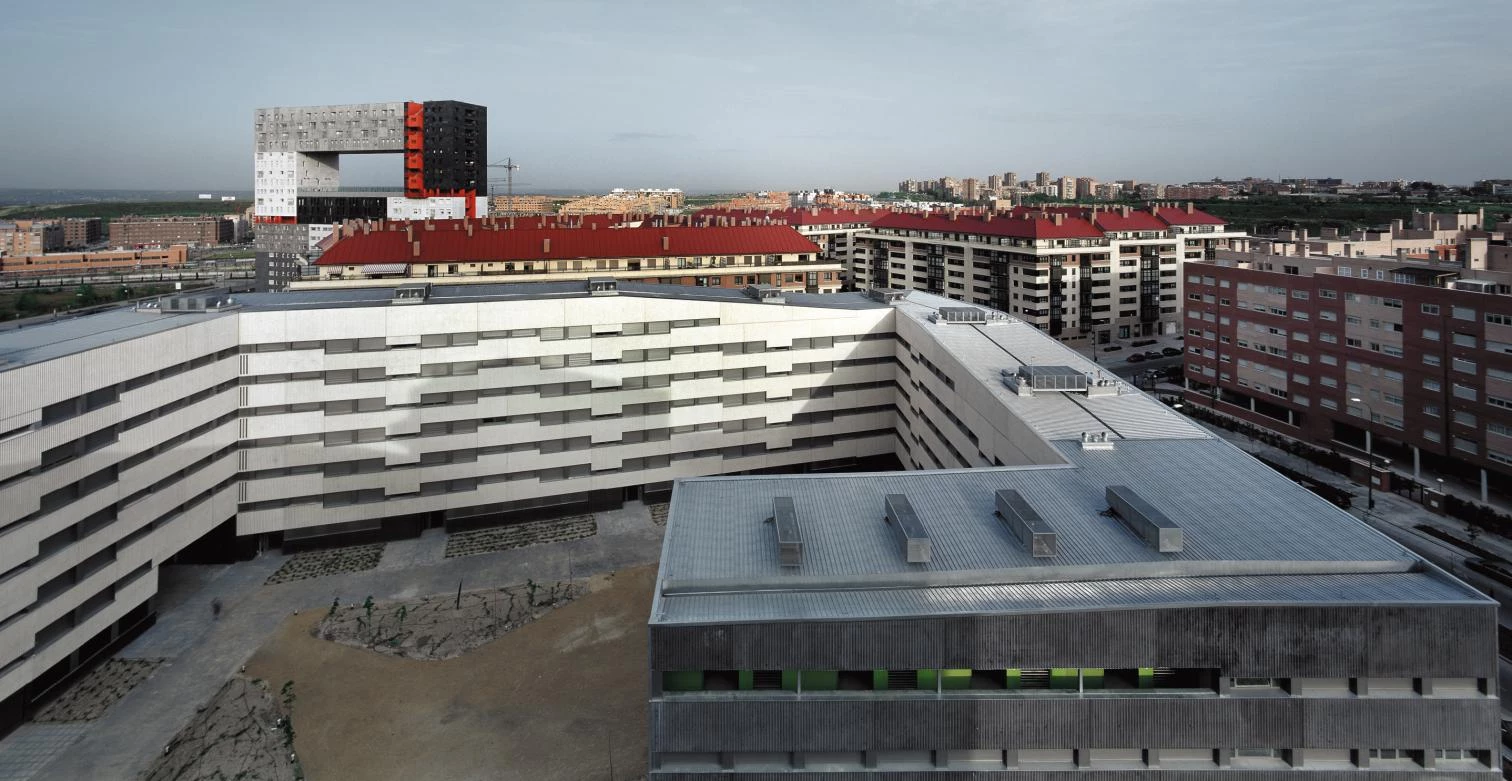
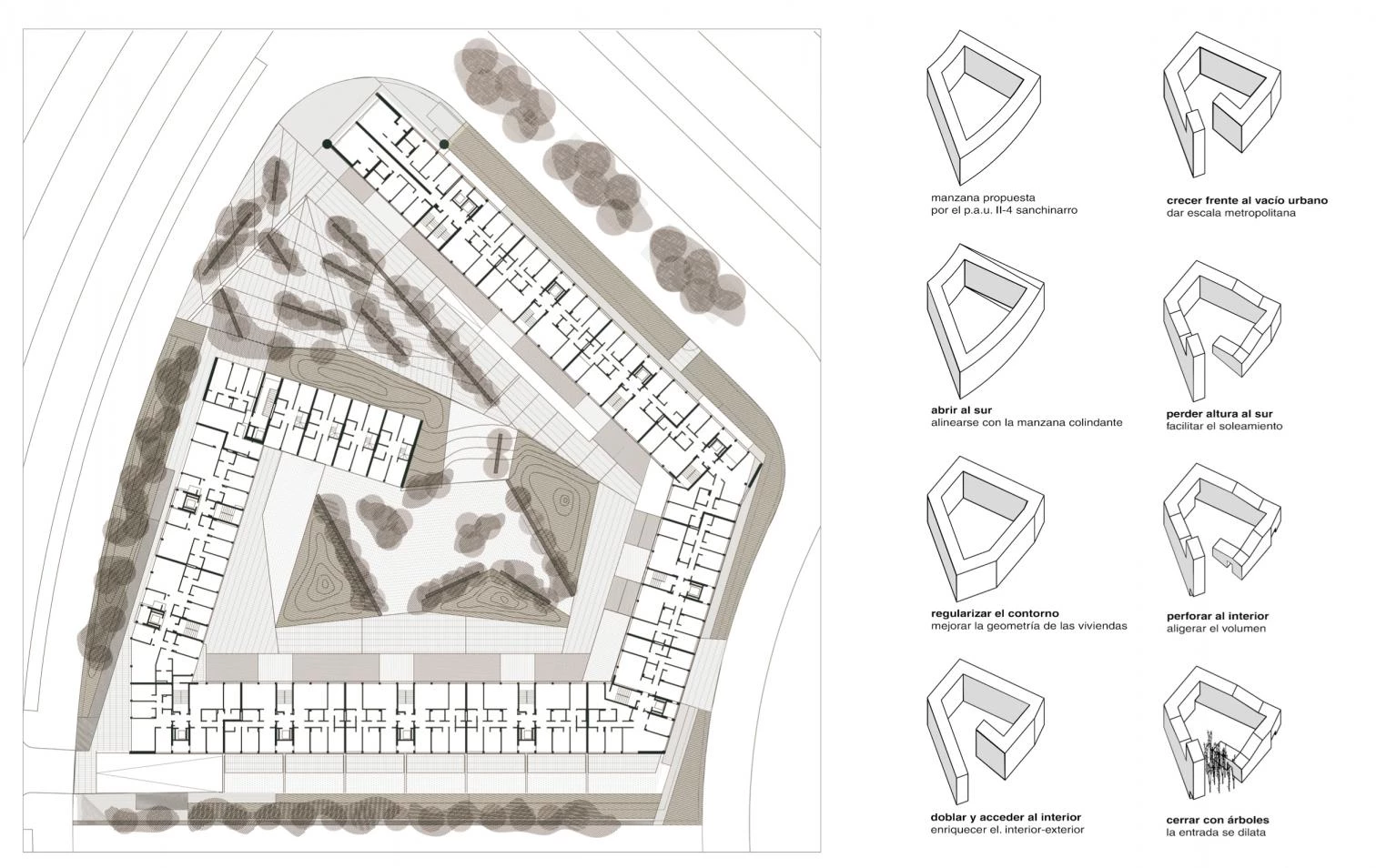
The design complies with social housing regulations, which determine the surface areas and the number of bedrooms. To simplify the design without relinquishing typological variety, a strict modulation defined by a grid of 2.70 meters permits placing the living areas on either facade. This arrangement favors cross ventilation, double circulation, double orientation, and multiplies the distribution possibilities. Finally, there are 21 different types with units of two, three or four bedrooms, with or without garden, and arranged on one or two floors. With a steel structure above grade that is load-bearing, dense and modulated, and of reinforced concrete below street level, the complex is rounded off with ventilated roofs clad in metallic pieces. The facades are formed of prefabricated concrete panels with vertical striations that contrast with the horizontal character of the windows. The tower, to the south, stands out thanks to large windows covered with sliding metal panels that protect it from sunlight. The ninth floor is characterized by a communal lookout whose characteristic gesture endows the building’s profile with a recognizable image.
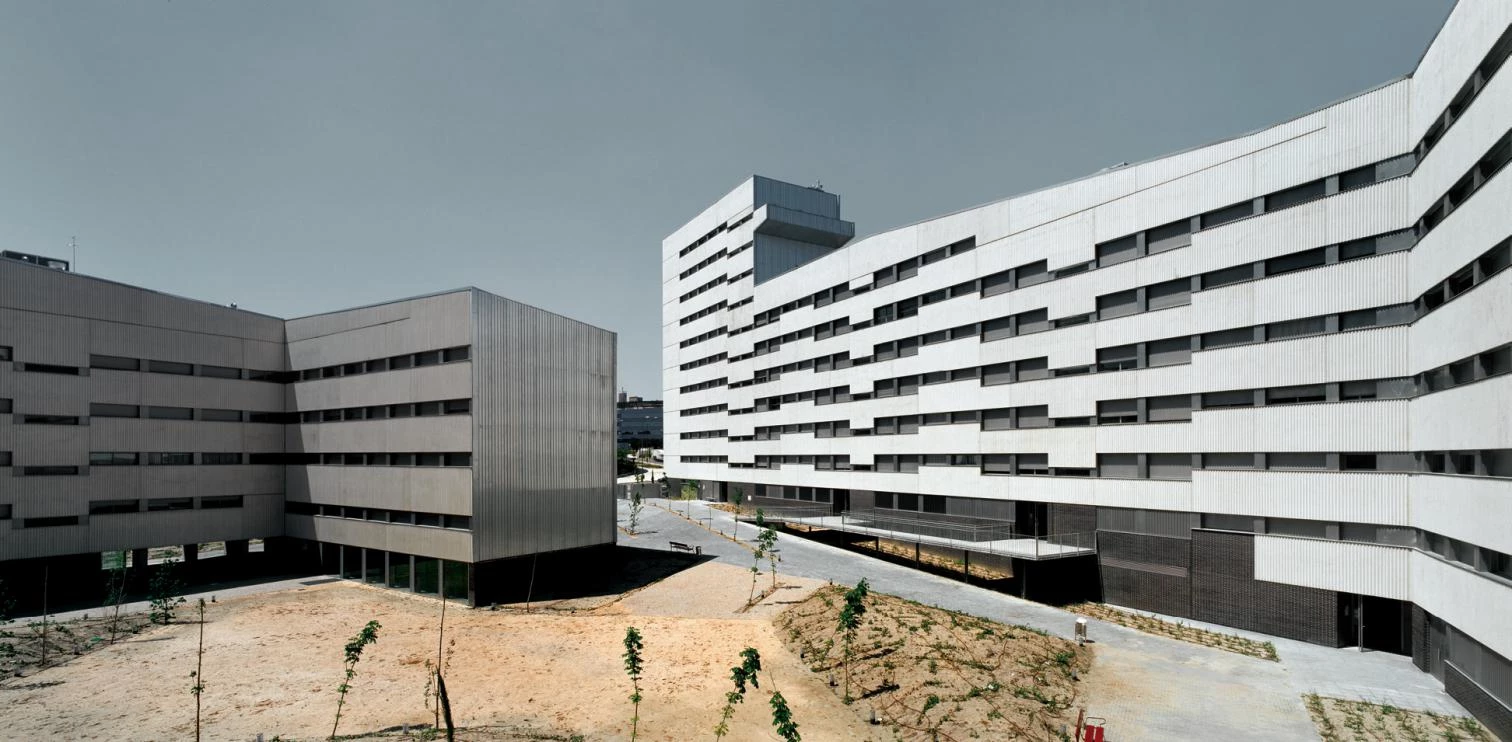
The project respects the alignment of the adjacent buildings and offers onto the street discreet facades of uniform openings. The gray tone of the exterior contrasts with the white of the inner fronts, which surround a central space presided by a garden of gentle topographic forms.
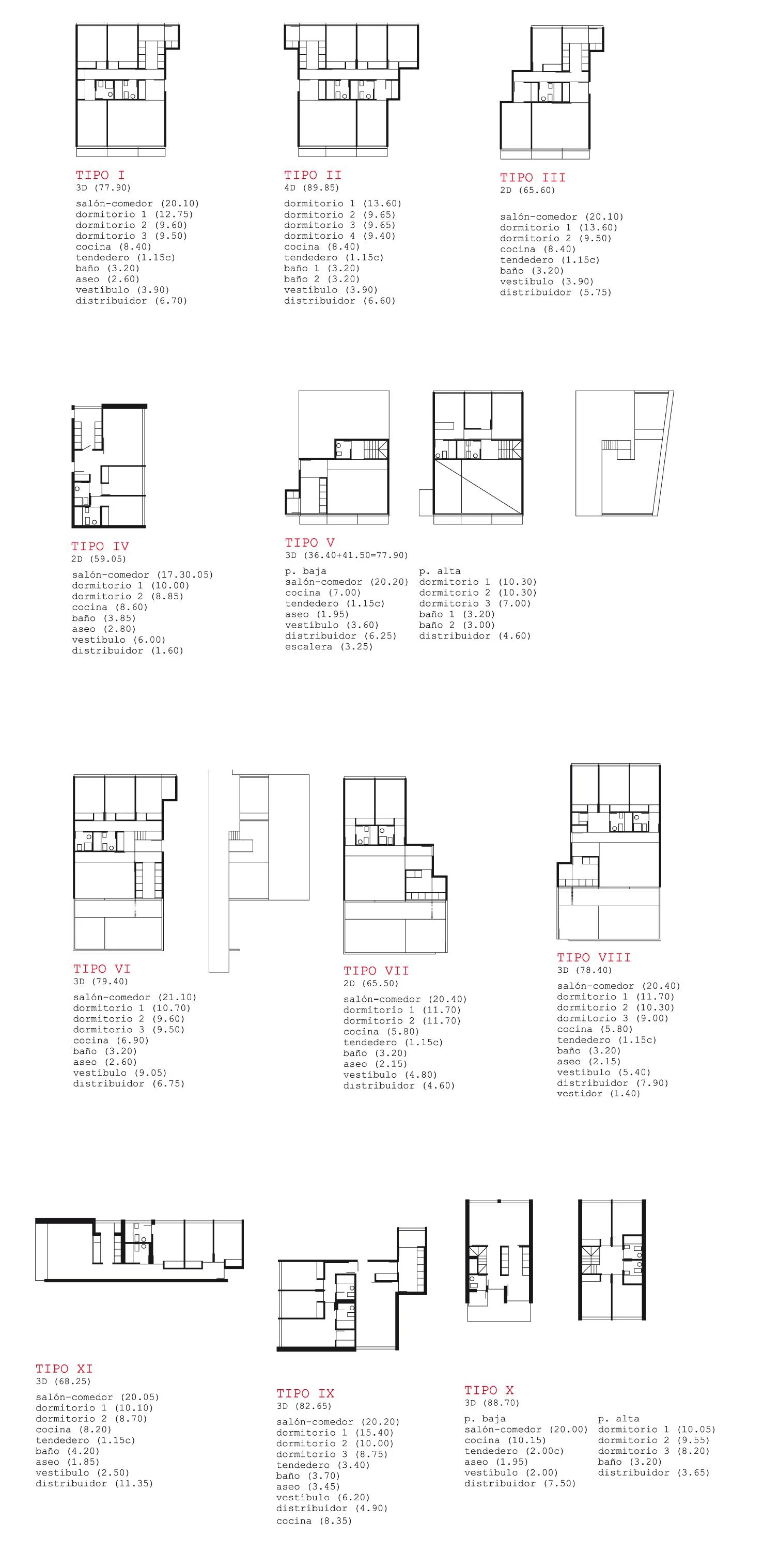
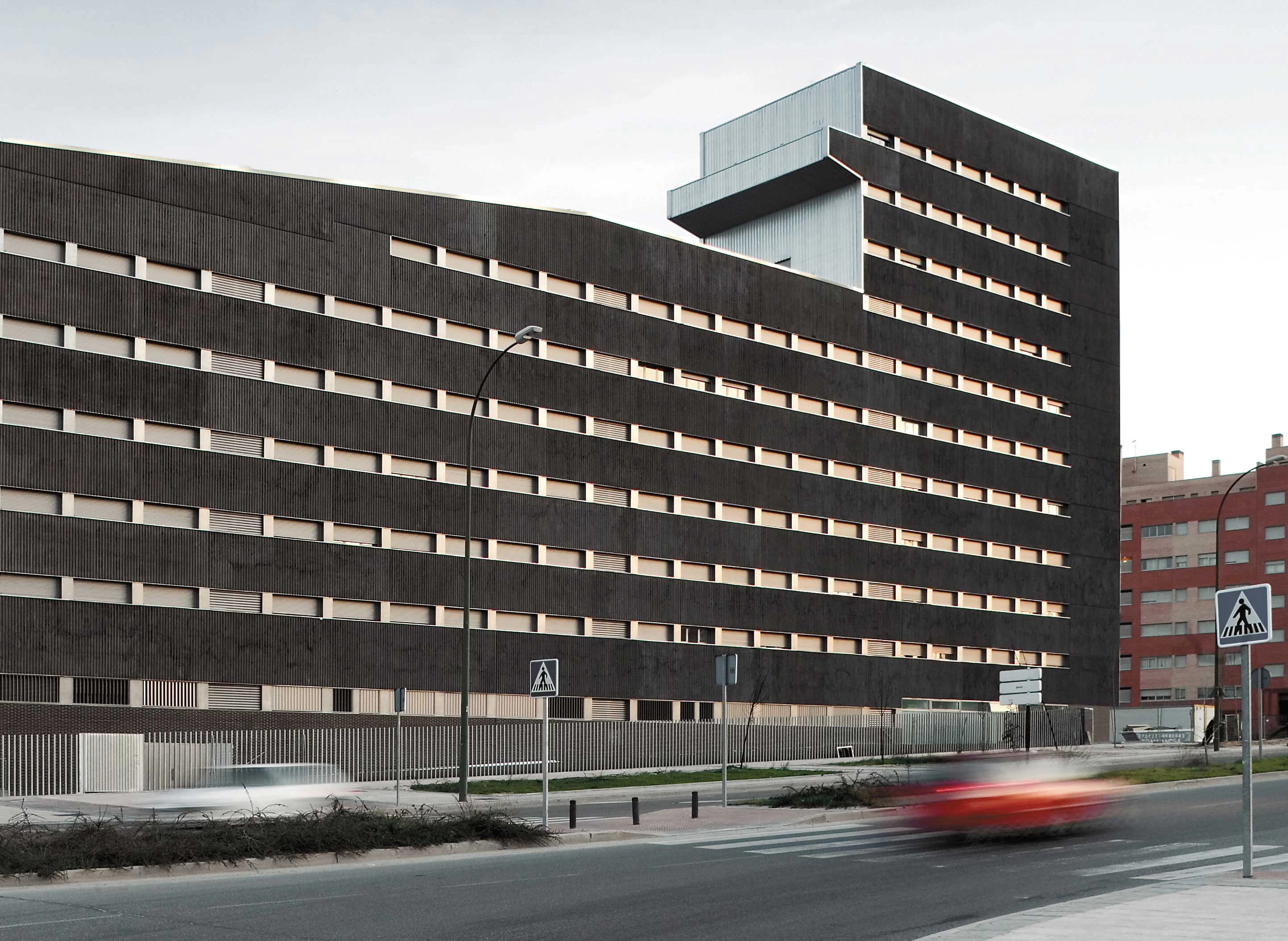
The 21 different housing types of two, three and four bedrooms adjust to a strict modulation based on a 2.70-meter grid that allows simplifying the design whilst maintaining a broad variety of distribution possibilities.
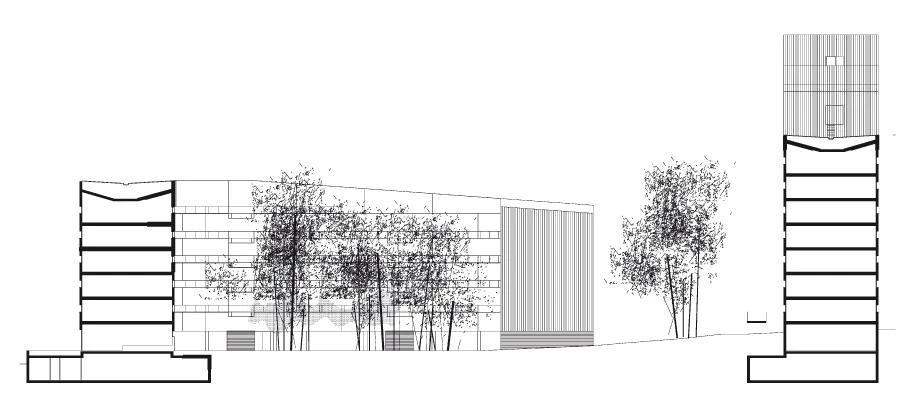
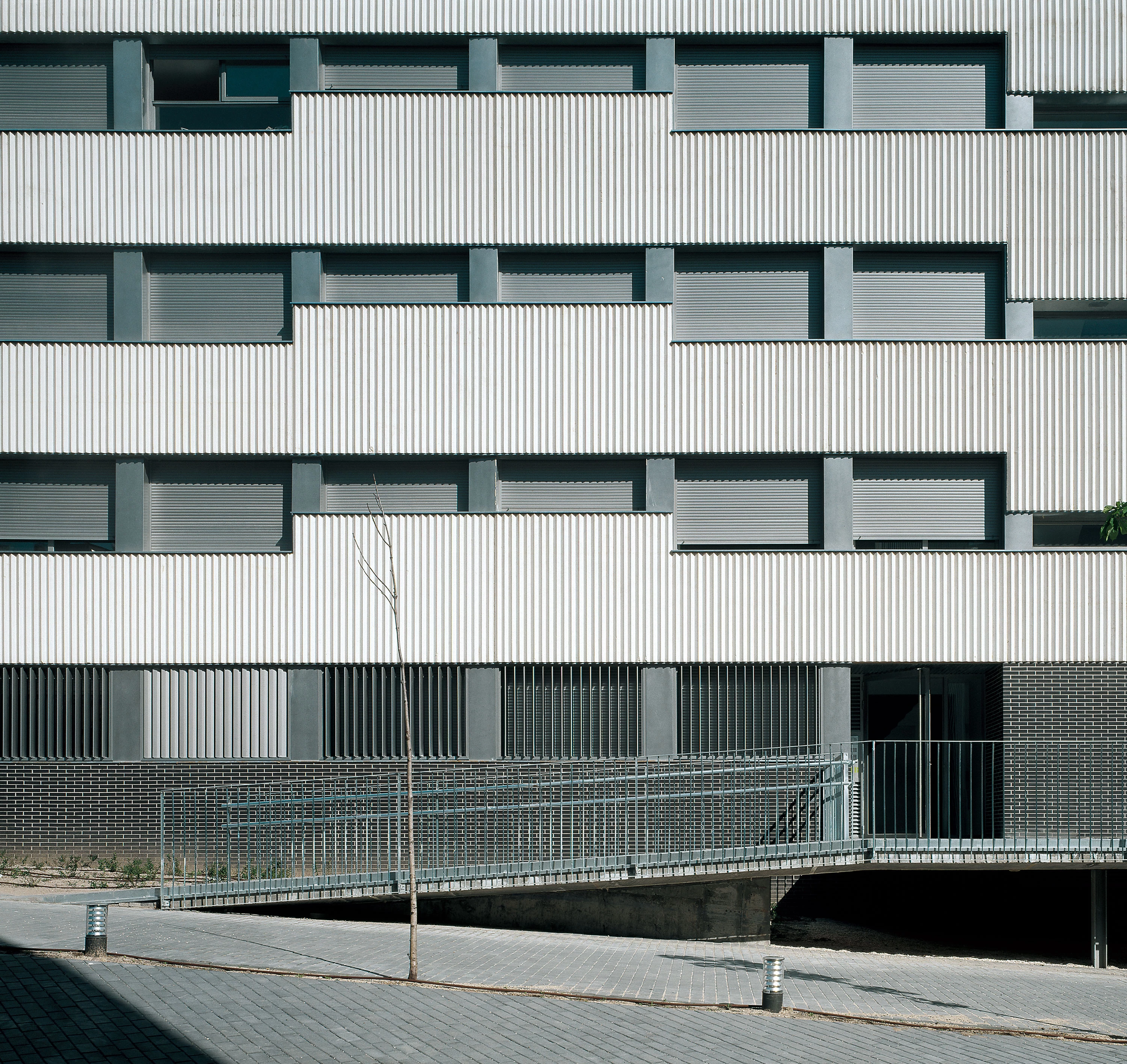
Cliente Client
Empresa Municipal de la Vivienda, Ayuntamiento de Madrid
Arquitectos Architects
Francisco Burgos y Ginés Garrido
Colaboradores Collaborators
Agustín Martín, Javier García-Germán, María José Arquero, Emilio Ontiveros, Raquel Marugán, Almudena Carro, Myriam López, Pilar Recio; Juan Carlos Salvá (estructura structure); José Santiago (aparejador quantity surveyor)
Contratista Contractor
Ferrovial-Agromán
Fotos Photos
Roland Halbe, Rafael Vargas

