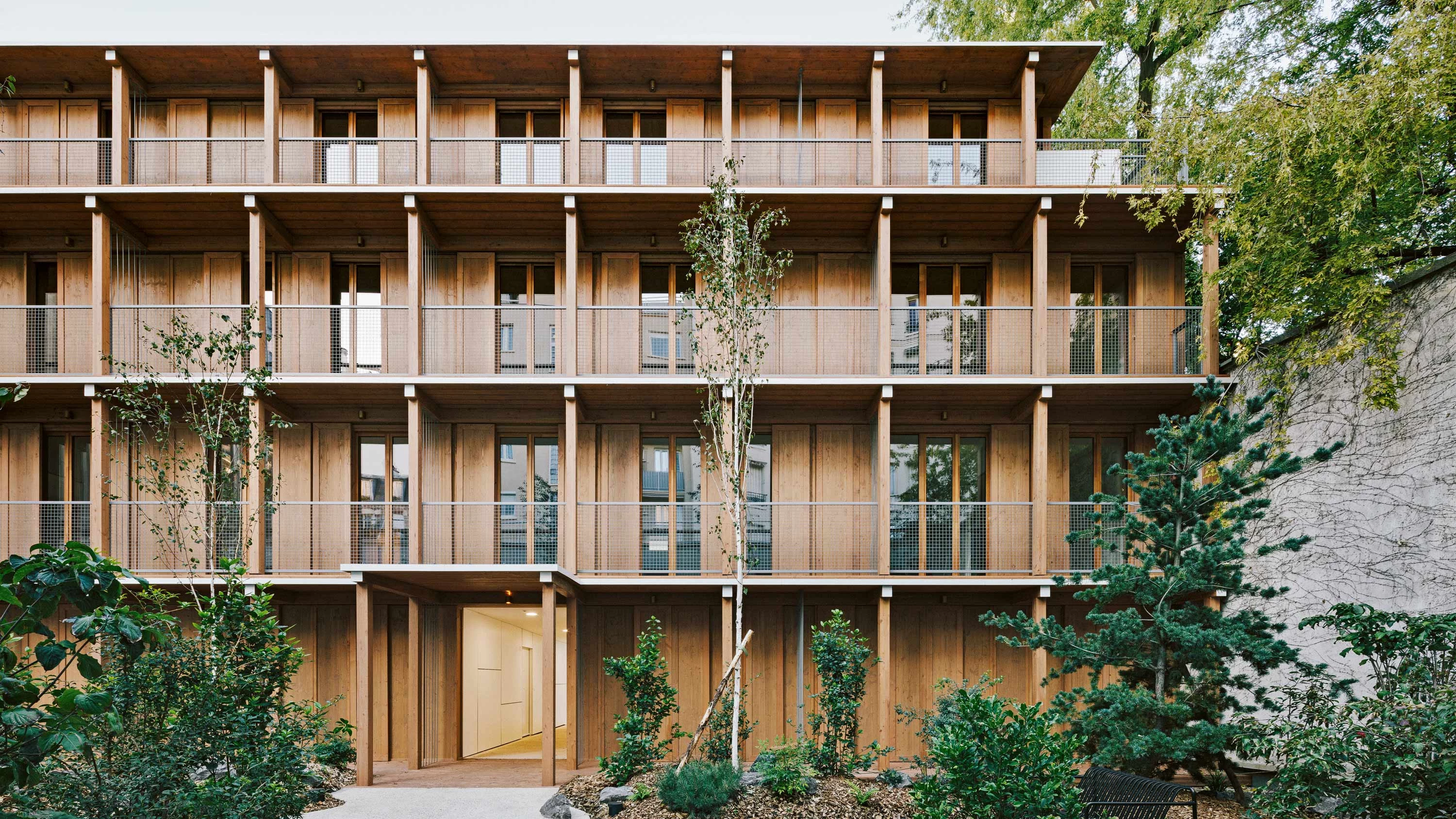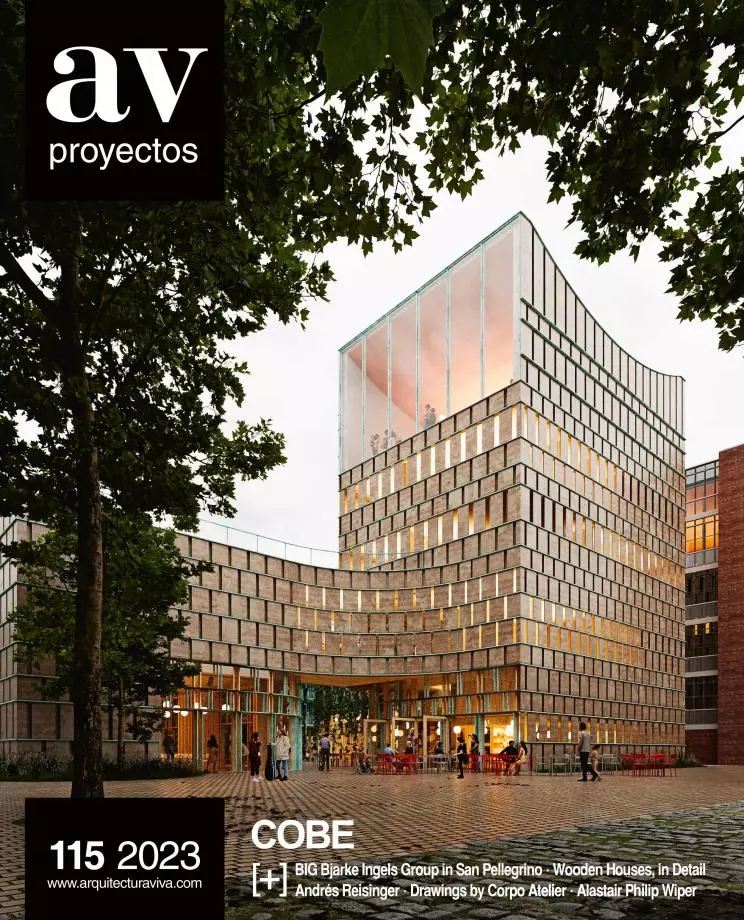Saint-Mandé Dwellings, Paris
MARS Architectes- Type Housing Collective
- Material Wood
- Date 2020
- City Paris
- Country France
- Photograph Charly Broyez
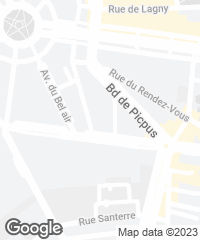
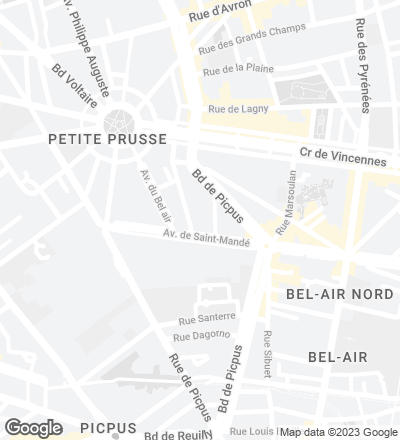
The block, separated from the street by an eleven-story building, faces the restrictions of the site and addresses the environmental commitments of cities today with a wooden structure that reconciles technological innovation and aesthetics.
Behind the plant mass of the entrance, the block is organized through an open gallery strategy that makes it possible to design a run-through plan configuration for all flats systematically, allowing space expansion, corridor clearance, and effective natural ventilation.
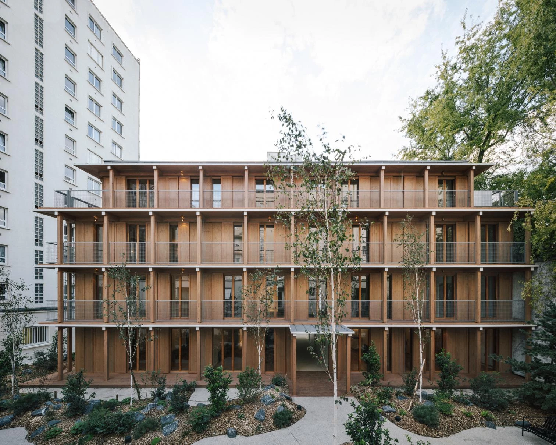
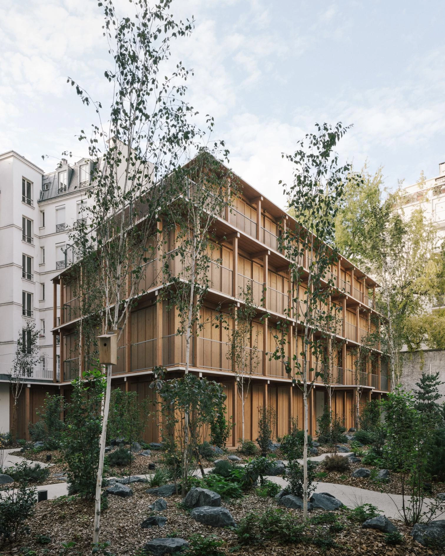
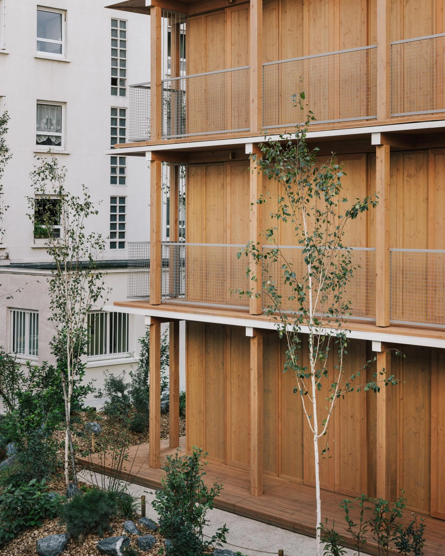
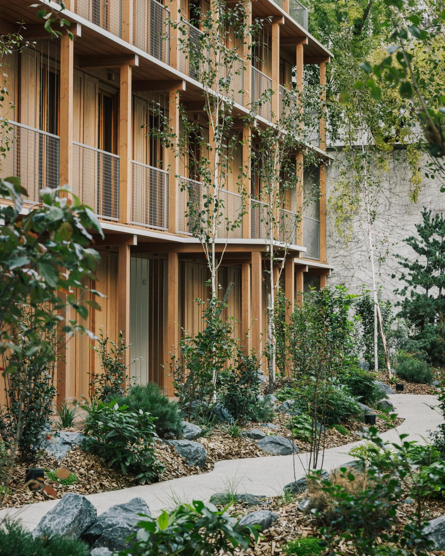
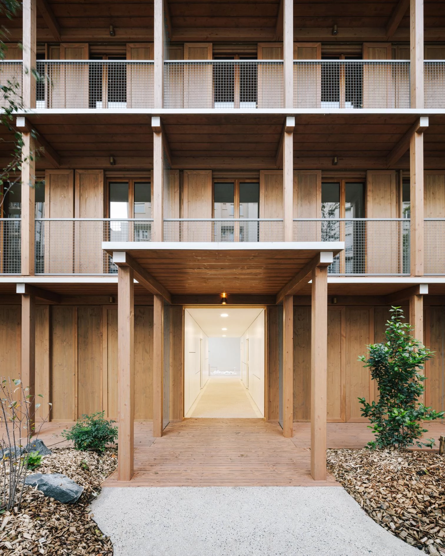
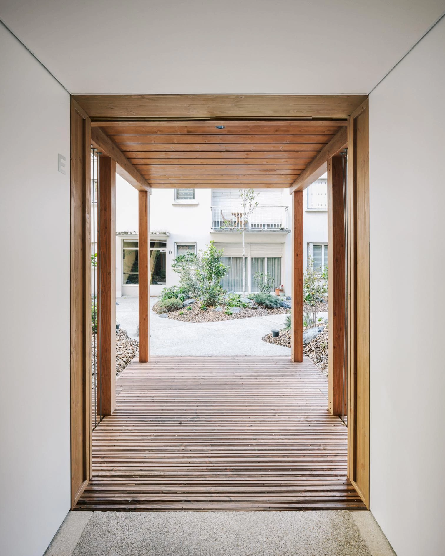
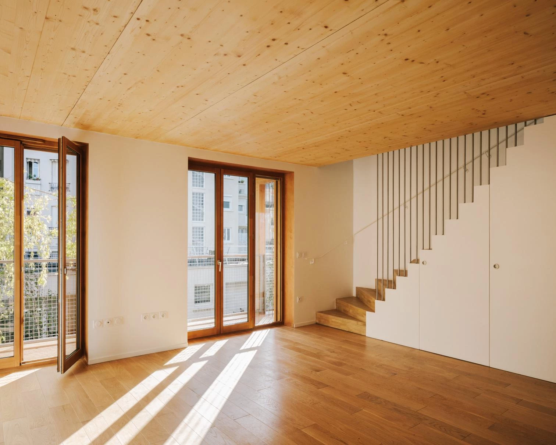
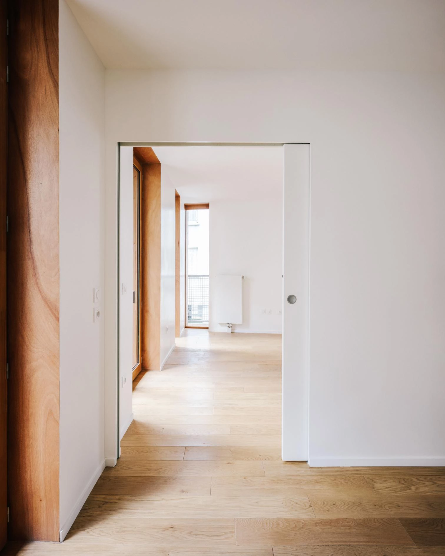
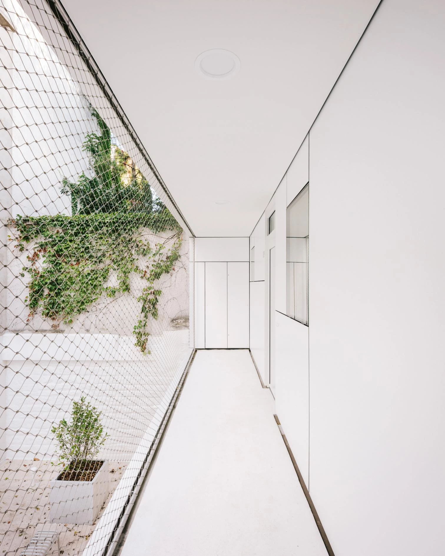
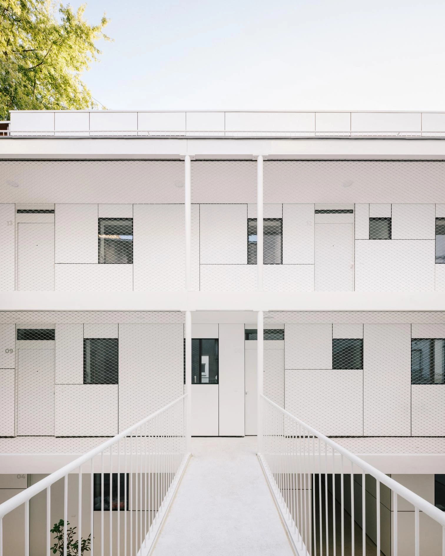
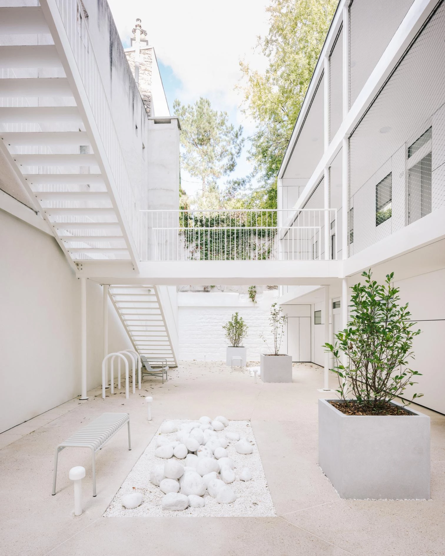
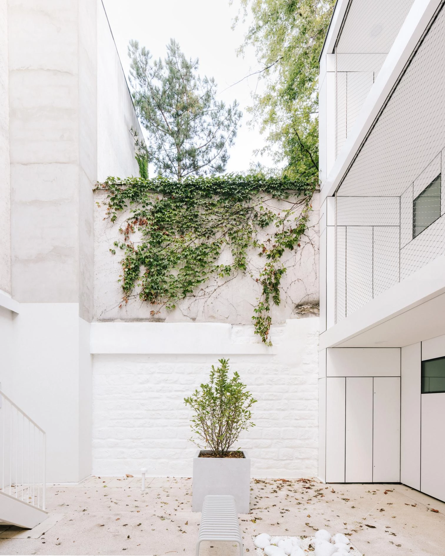
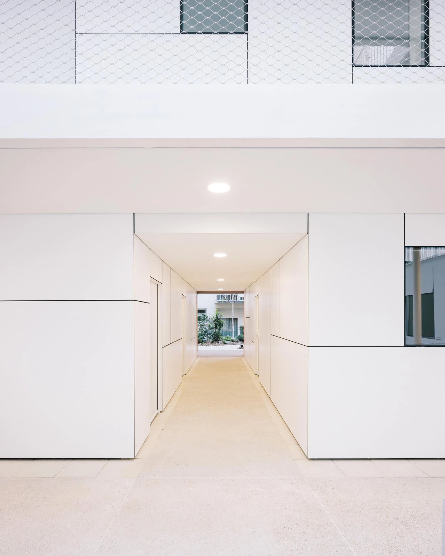
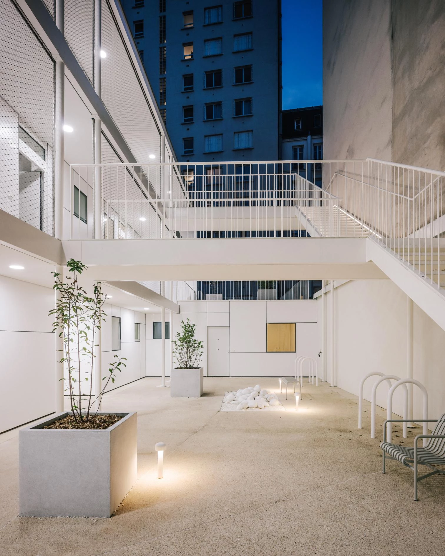
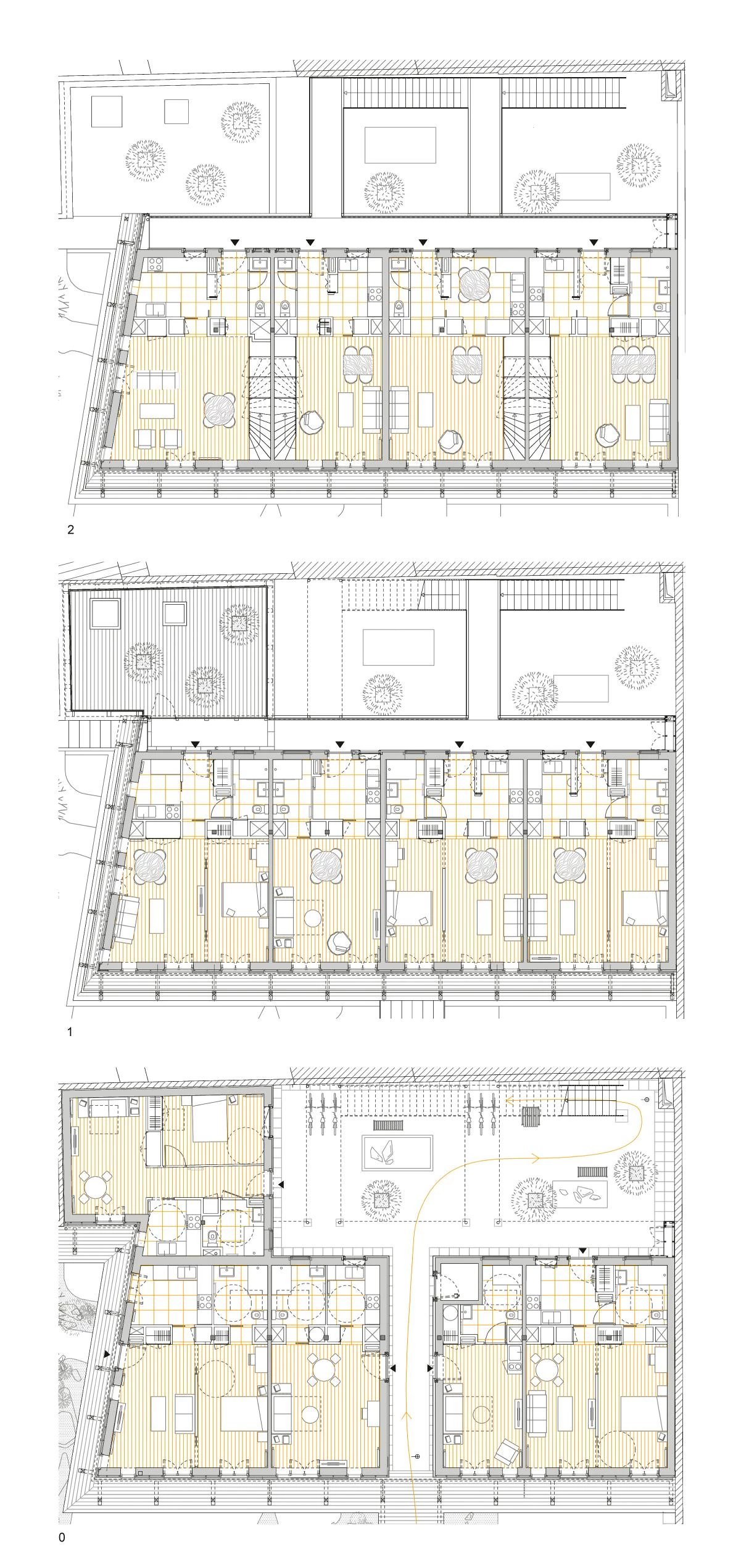
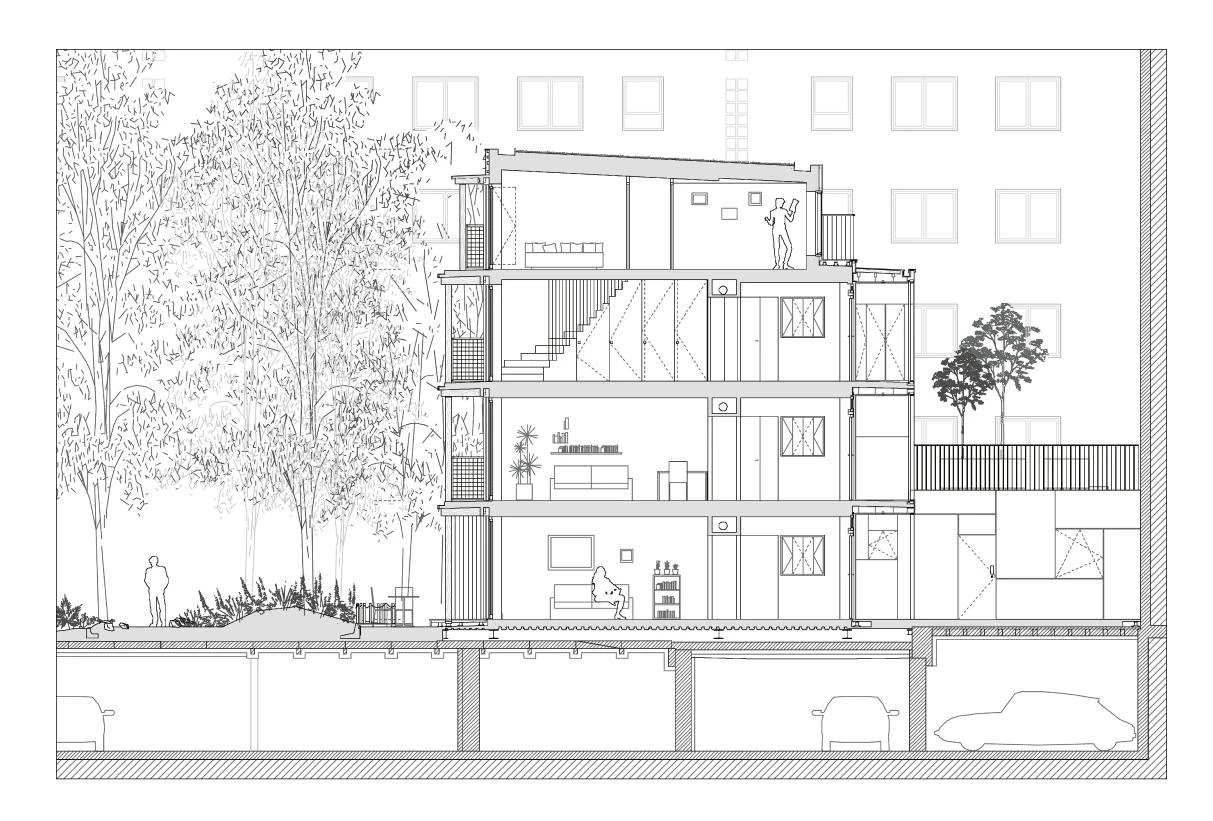
Saint-Mandé Dwellings, Paris (France)
Cliente Client
GECINA
Arquitectos Architects
MARS Architectes
Consultores Consultants
Scyna 4 (estructura structures); Sylva conseil (estructura de madera wooden structure); Axpacaal (ingeniería de fluidos fluid engineering); Teamor (electrotecnia electrical engineering); VPEAS (economía economy); Agence Lignes (paisajismo landscape design); Alternative (acústica acoustics); BTP consultant (agencia inspección técnica technical inspection agency); Technosol (ingeniería geotécnica geotechnical engineer); Brezillon/Bouygues (construcción construction)
Fotografía Photographs
Charly Broyez
Superficie Area
716m²

