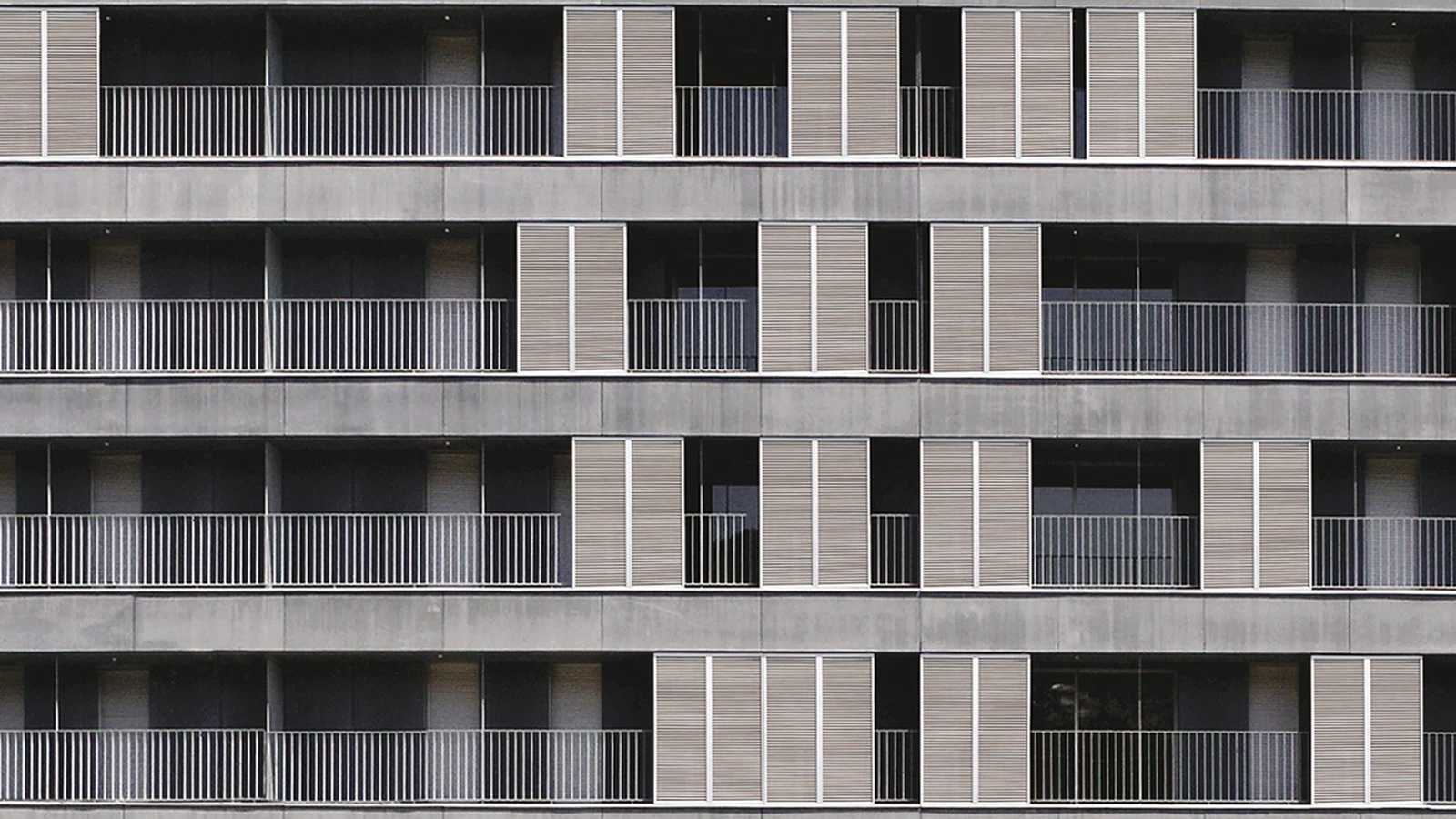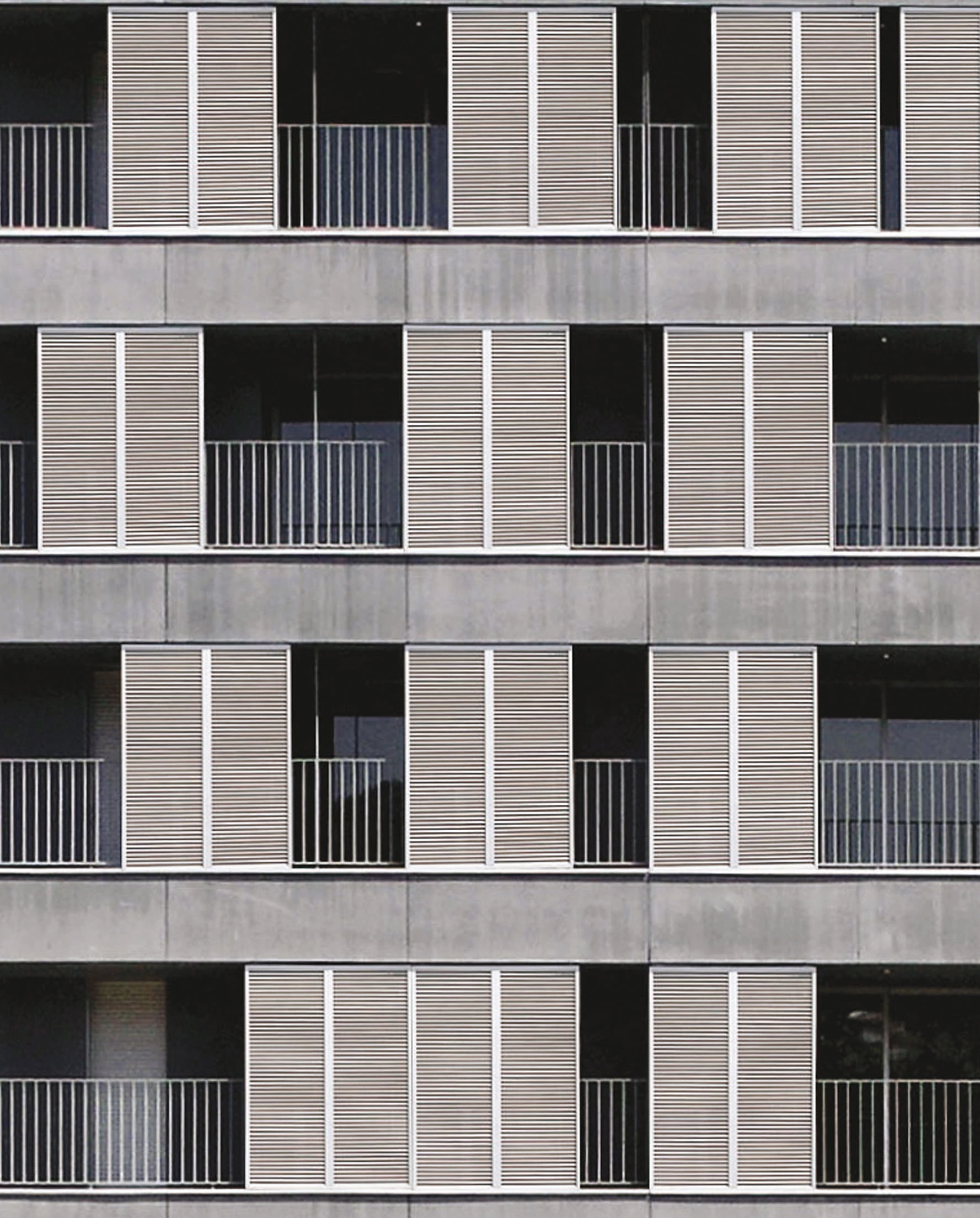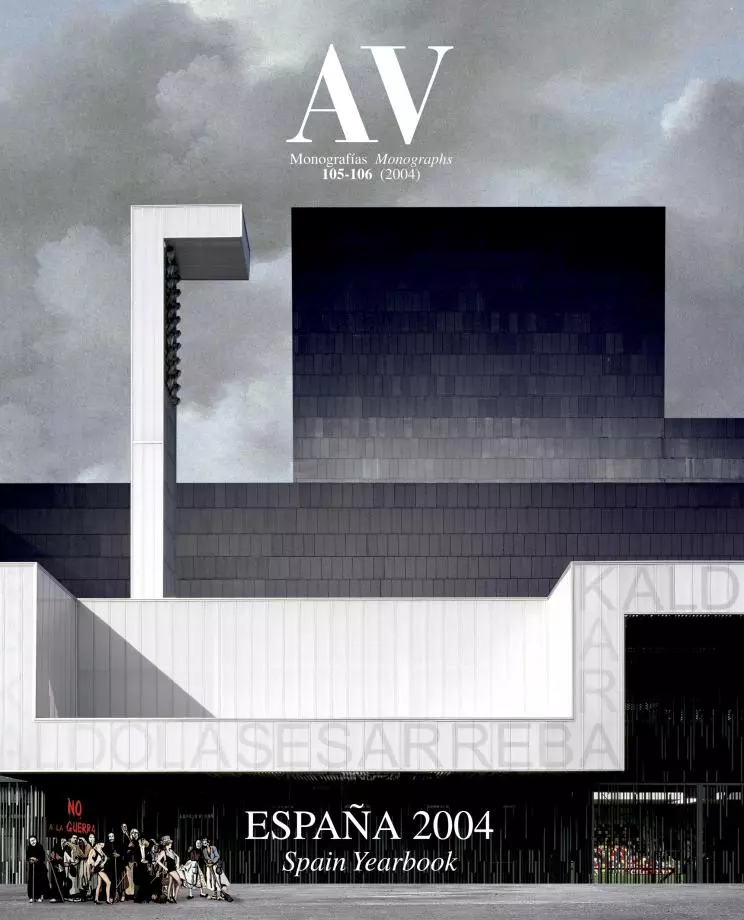Dwellings, Shops and Parking Lot, Barcelona
Manuel Ruisánchez- Type Collective Housing
- Material Asbestos cement
- Date 2003
- Country Spain
- Photograph Tony Coll
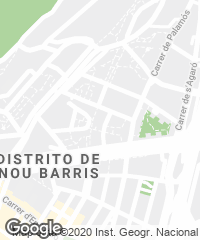
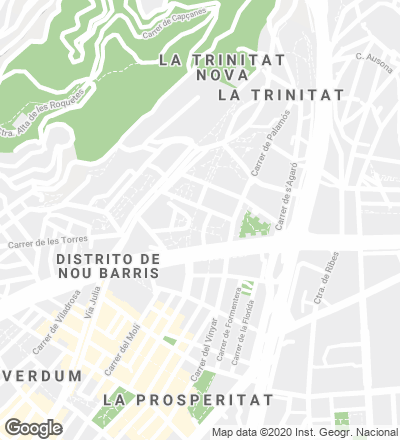
Within the program for the renovation of Trinitat Nova neighborhood, a decaying area northeast of Barcelona, the Catalan institute for land development decided to increase the number of residential units with a total of 249 state-subsidized houses, to be developed in two consecutive phases. The first of them places in a corner plot, located in the area of the neighborhood where the urban fabric is more consolidated, a five story block that houses sixty dwellings and as many parking spots, aside from six shops; the second one has three towers and an elongated prism in a higher, and not so dense area of the district, aiming to generate a physical limit between the city and the mountain and to provide an exit toward the sierra of Collserola. While the 189 dwellings which compose this second phase are still under construction, the building that constitutes the first one has been recently concluded.
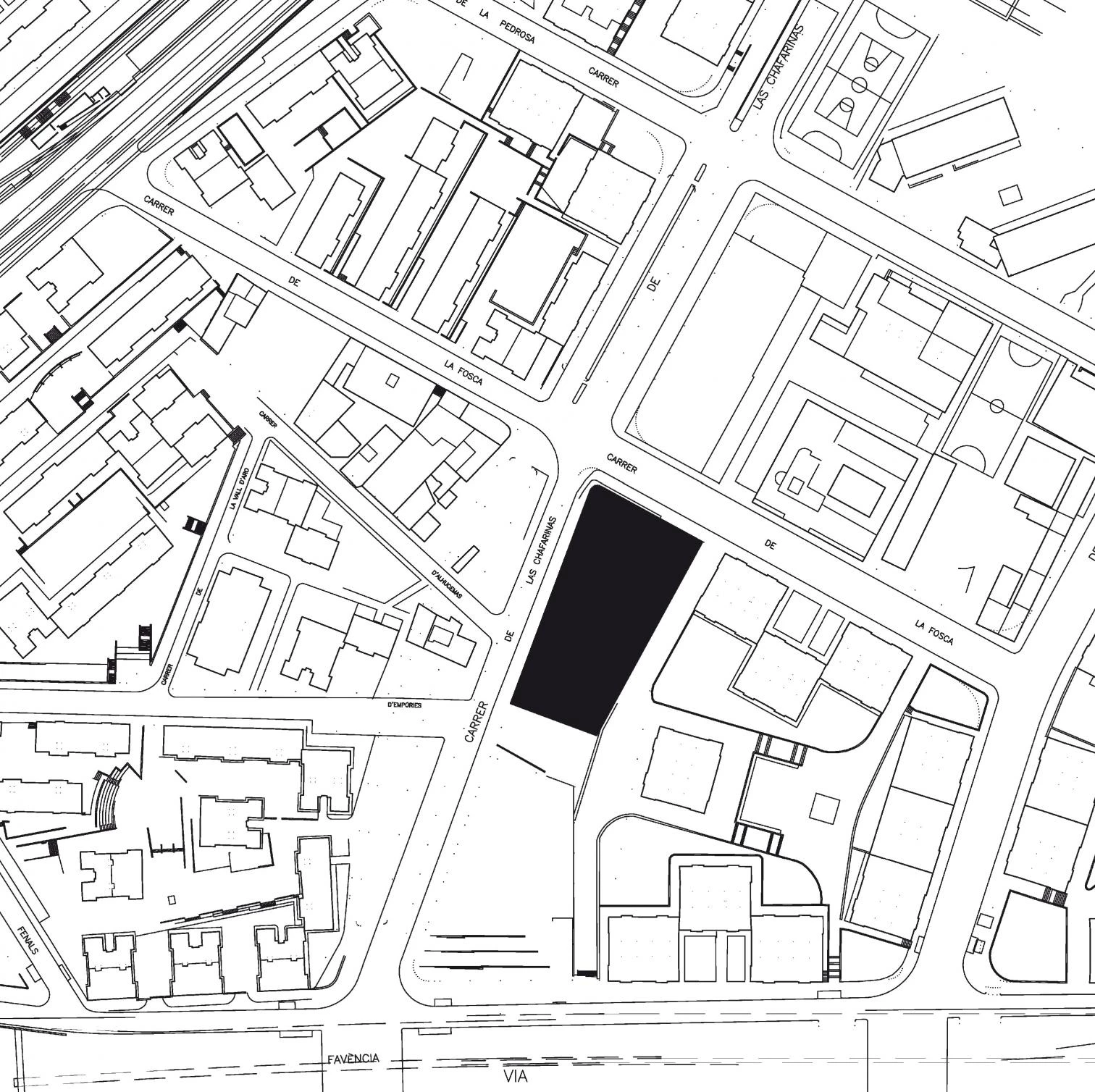
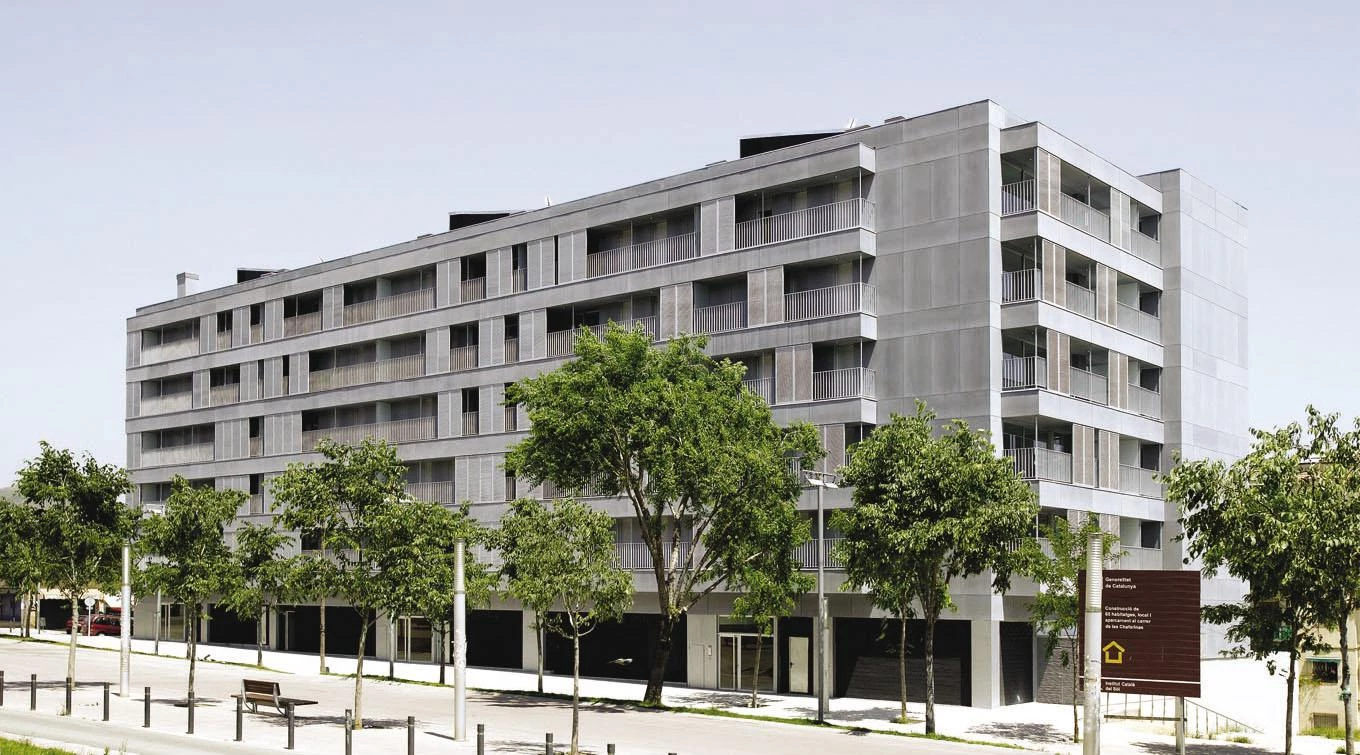
Part of a process to improve the neighborhood and increase the number of social dwellings, the block of 60 apartments has a facade designed to bring the exterior closer, and specific installations to save energy.
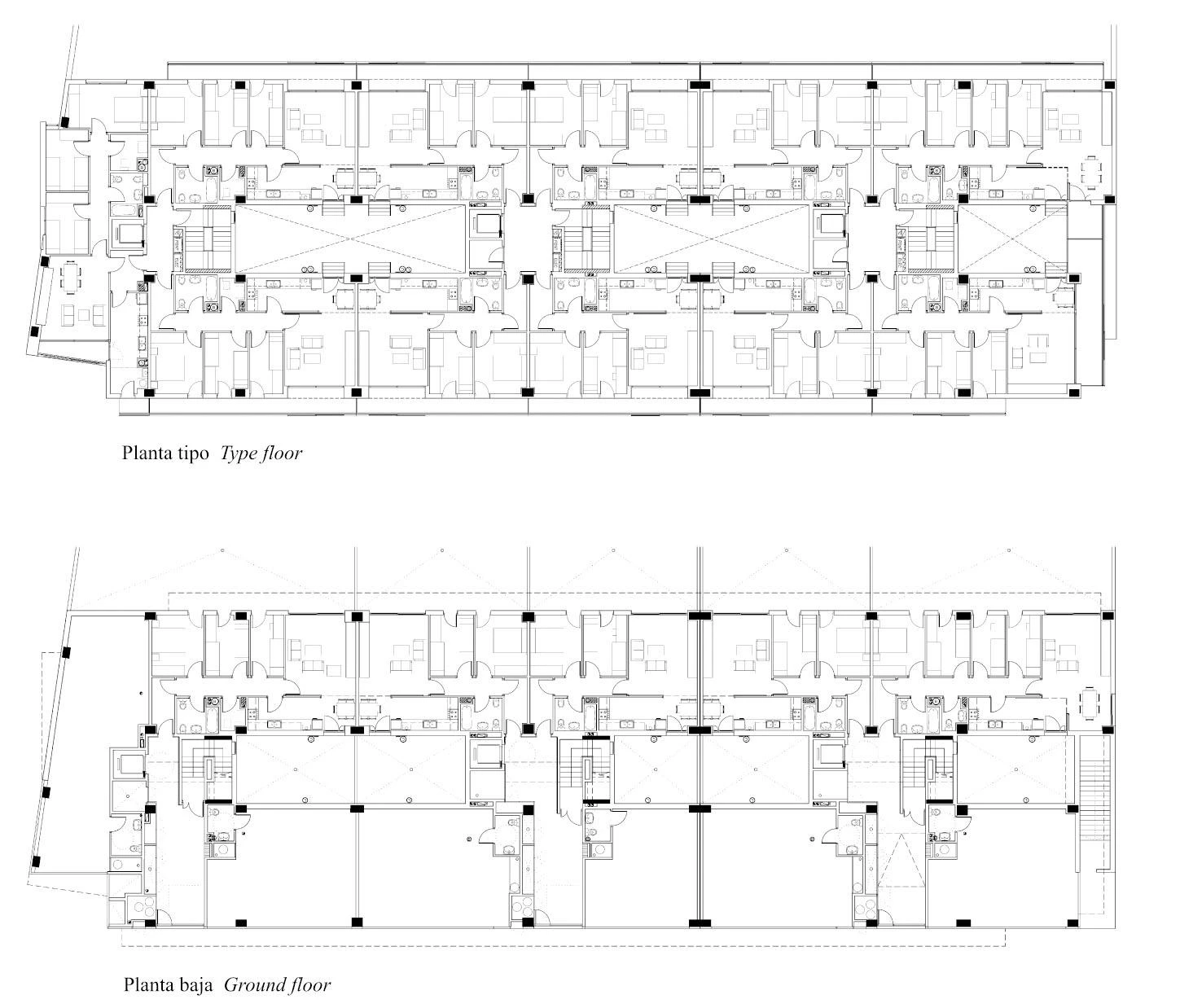
Parallel to Chafarinas street, the block has three accesses through entrance halls connected with the courtyards. The parking lot, housed in a concrete plinth that spans the unevenness of the plot, is reached from two pedestrian entrances and a ramp in the rear, which will be a green area. Arranged in two bands of north-south orientation, the dwellings are designed to accommodate 4,5 and 6 persons, including units adapted for the physically disabled. The kitchen and services are aligned in a central bay that includes the three courtyards, while the living areas and bedrooms take up the two outer bands. Only the prism’s side walls break the established order: on the south side the hall rotates pursuing the best orientation; in the north flank, the windows are opened only when necessary.
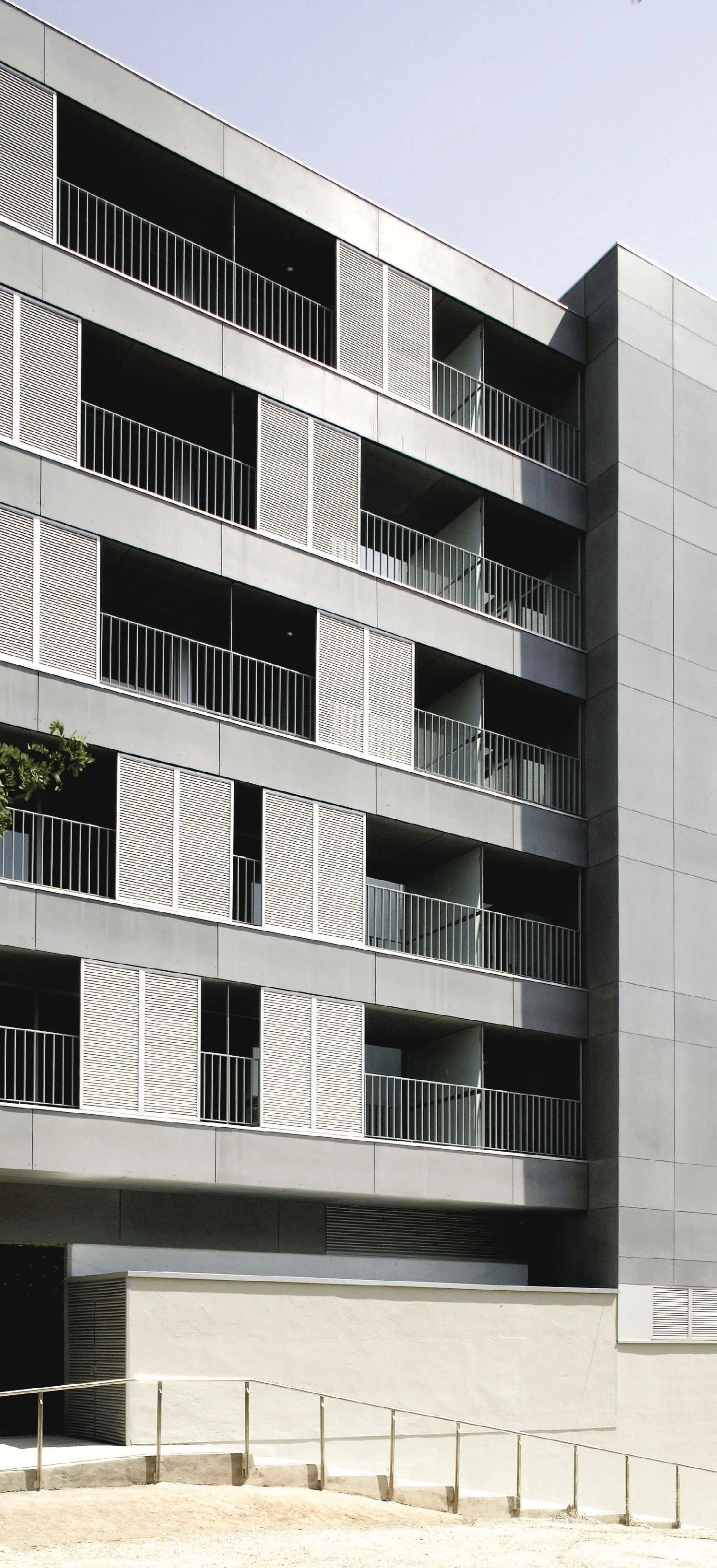
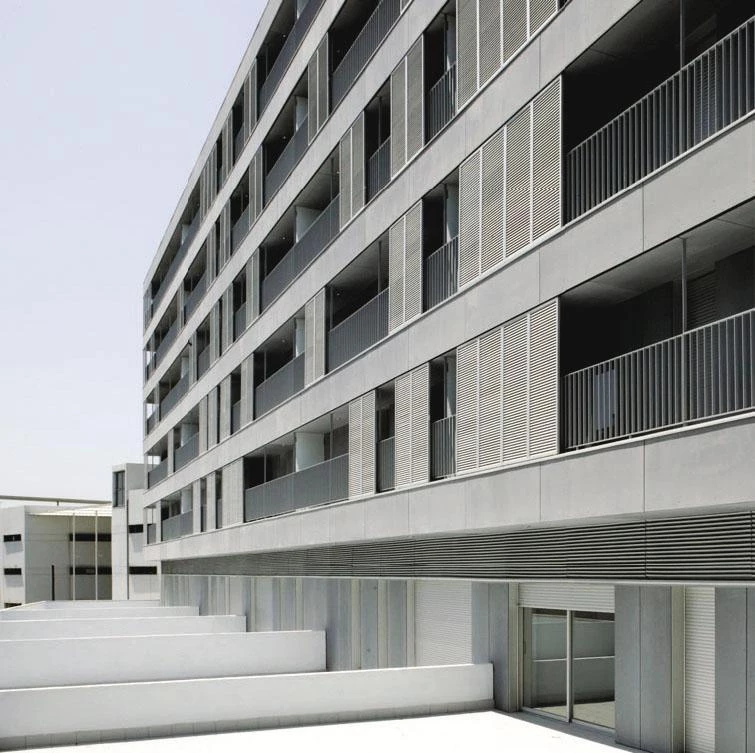

A ventilated facade, with an interior sheet of brick and an exterior one of prefab cement, silica and fiber panels wraps the window-less areas. The openings appear behind a continuous balcony with horizontal aluminum slats.
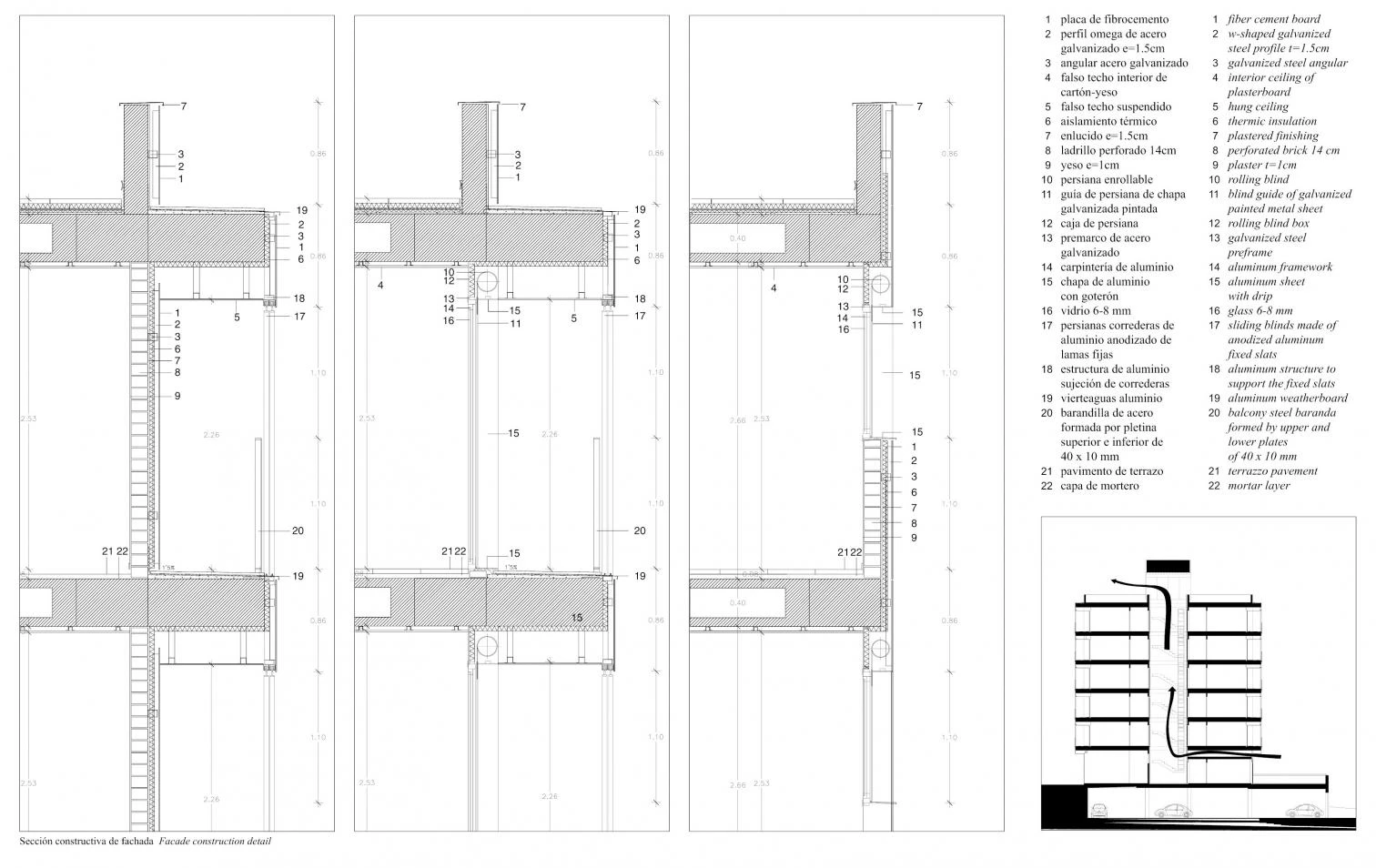
The longitudinal facades unfold forming a continuous balcony that extends the interior rooms. The prefabricated panels that wrap the building – made of cement, silica and compact cellulose fibers, with an eight millimeter thickness – are replaced in the balconies by blinds of fixed horizontal slats of anodized aluminum, whose size allows them to merge with the panels and gives the enclosure a unitary reading. The structure has been carried out with a reticular concrete slab and two large-span perimetral bays. From a distance, the three vertical columns that house the communications and systems look over the roof crowned by the slanted surface of the solar panels, revealing to the exterior that ruled rhythm that has served to organize the interior.

Cliente Client
Instituto Catalán del Suelo (Generalitat de Cataluña)
Arquitecto Architect
Manuel Ruisánchez
Colaboradores Collaborators
O. Fernández, X. Sans; E. Arán, L. Taberner (aparejadores quantity surveyors)
Consultores Consultants
J. F. García, M. A. Sala (estructura structure); J. González Gou (instalaciones mechanical engineering)
Contratista Contractor
Comapa
Fotos Photos
Tony Coll

