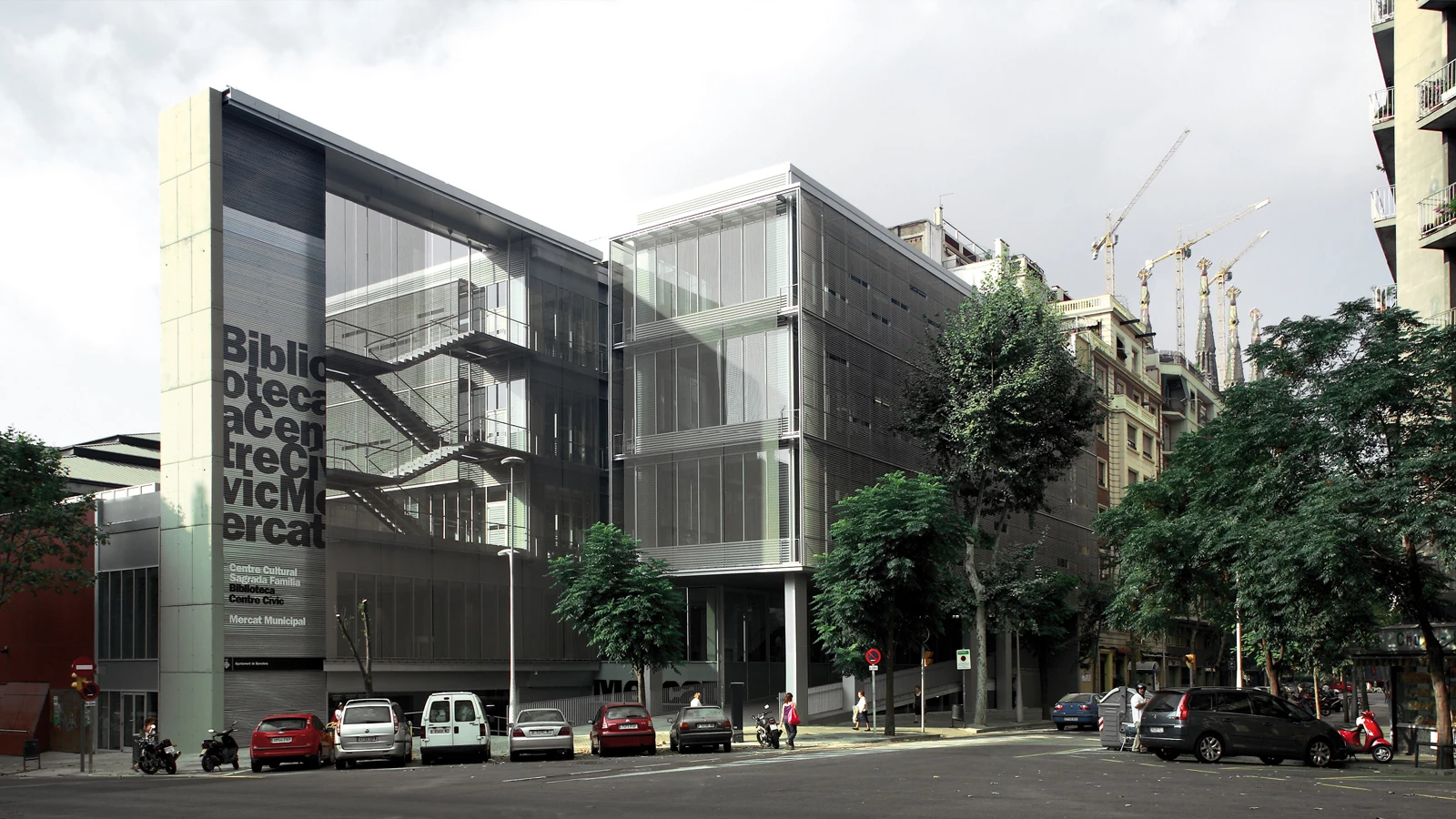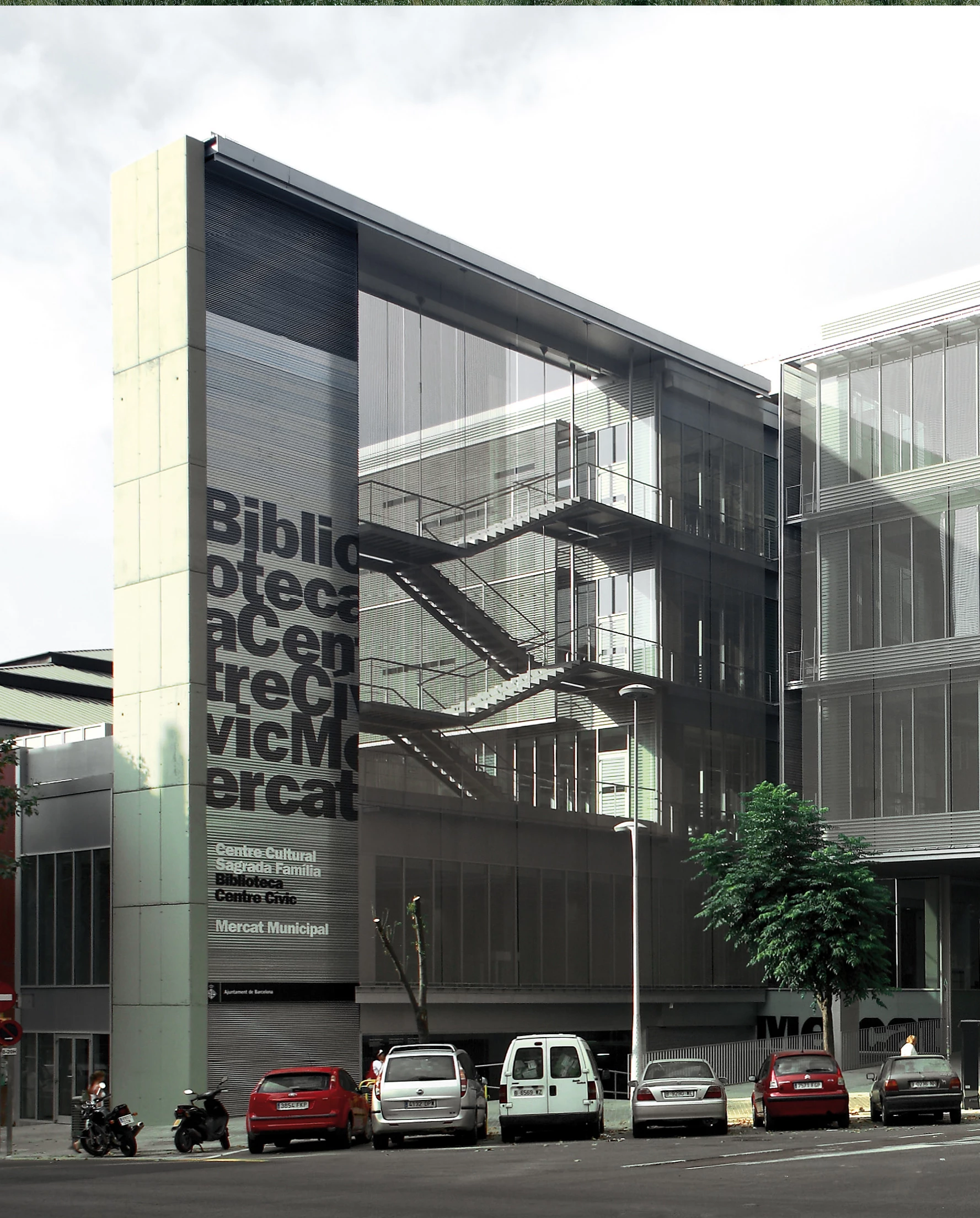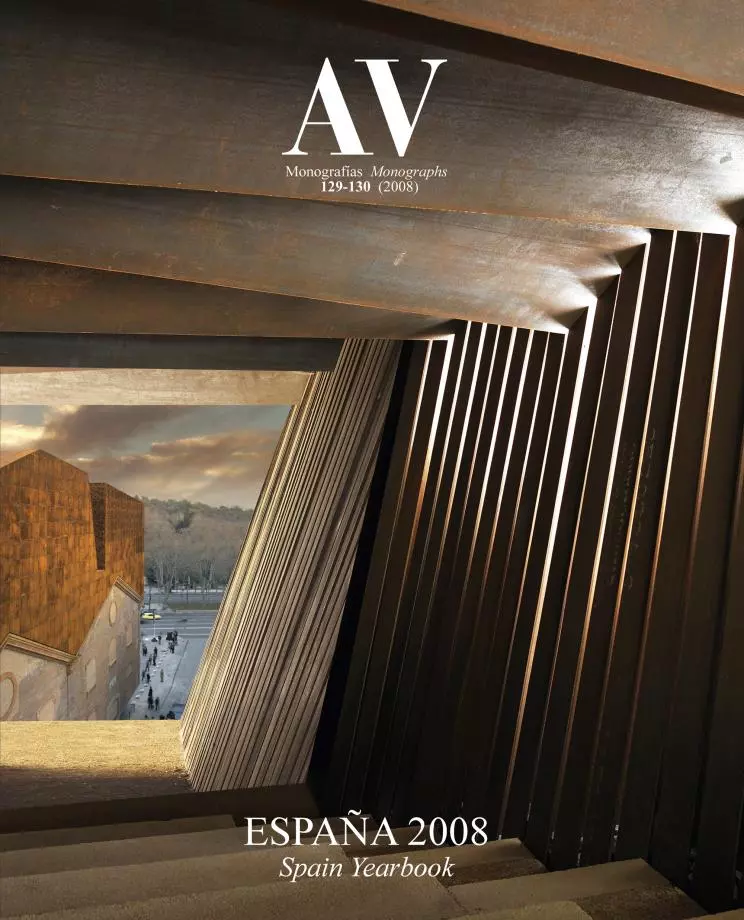Library and Cultural Center
Manuel Ruisánchez- Type Cultural center Library Refurbishment
- Material Aluminum
- Date 2007
- Country Spain
- Photograph Ciro Frank Schiappa
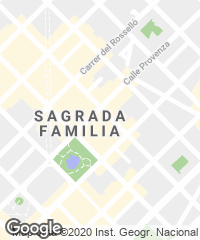
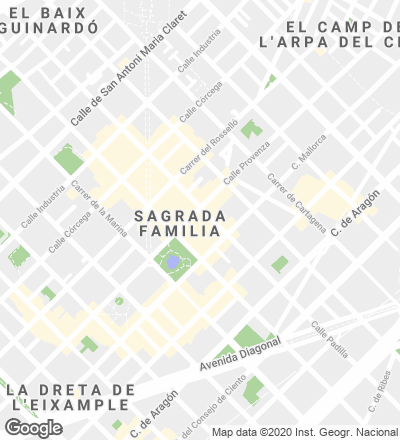
After a decade of neglect, the Barcelona City Council convened a competition in the year 2000 for the recovery of a shopping center that had never come into use, located on a corner of the Ensanche, and transform it into a complex of public facilities: market, civic center and parking. The winning proposal, finally built, was based on two main operations: the first, letting light make its way inside the building through a large physical opening and the replacement of its skin; and the second, replacing the system of accesses – scattered and not very hierarchized – with a new formula that opens the building up to the street, turning the main accesses into extensions of the public space.
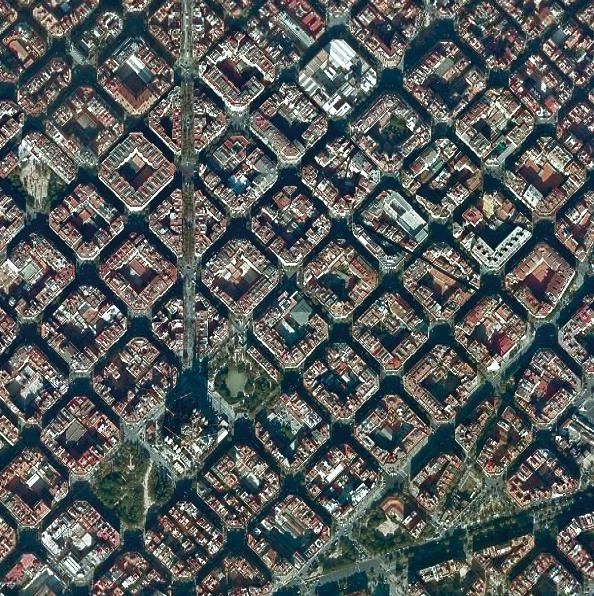
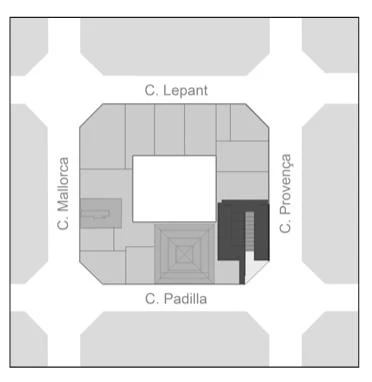
The reorganization of the accesses and the replacement of the skin turn the existing closed structure into a permeable and open building, giving new value to the corner, which previously acted as a residual space.
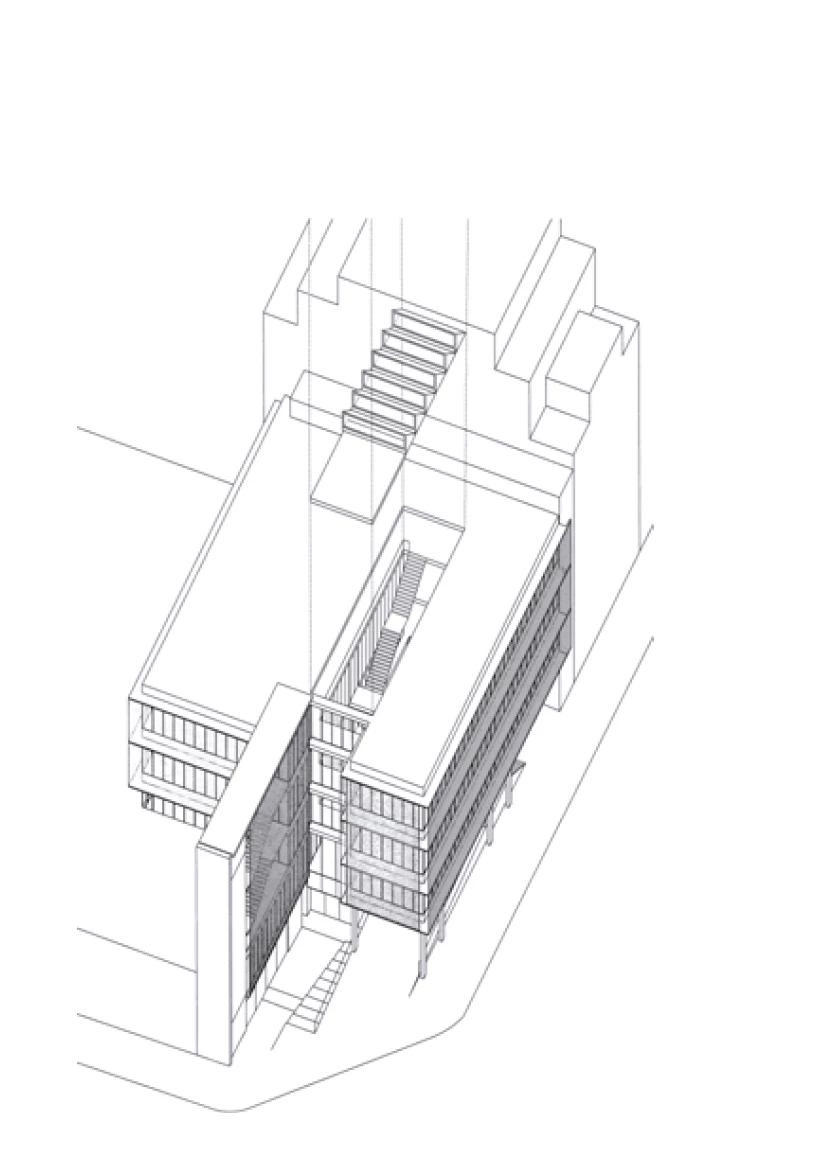
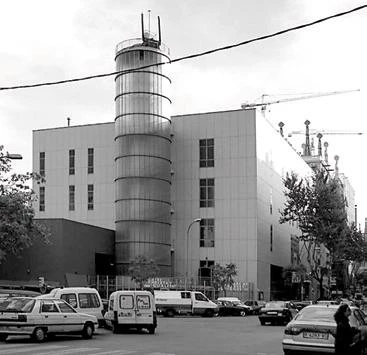
The new program demands open spaces and natural light. A vertical void that appeared after the removal of the central bay shapes the building, dividing it into parallel bands and introducing a space of natural light in the center of the library: a courtyard defined by two interior facades that opens up through a skylight and appears on the exterior through a transparent wall. The need to give light also demands the transformation of the exterior skin. In this way, the blind wall gives way to a double skin that filters light, turning the facades into veils that exchange transparencies between interior and exterior. A perforated aluminum filter performs as an opaque surface that reflects sunlight during the daytime and at nighttime appears like a lamp that has been lit up.

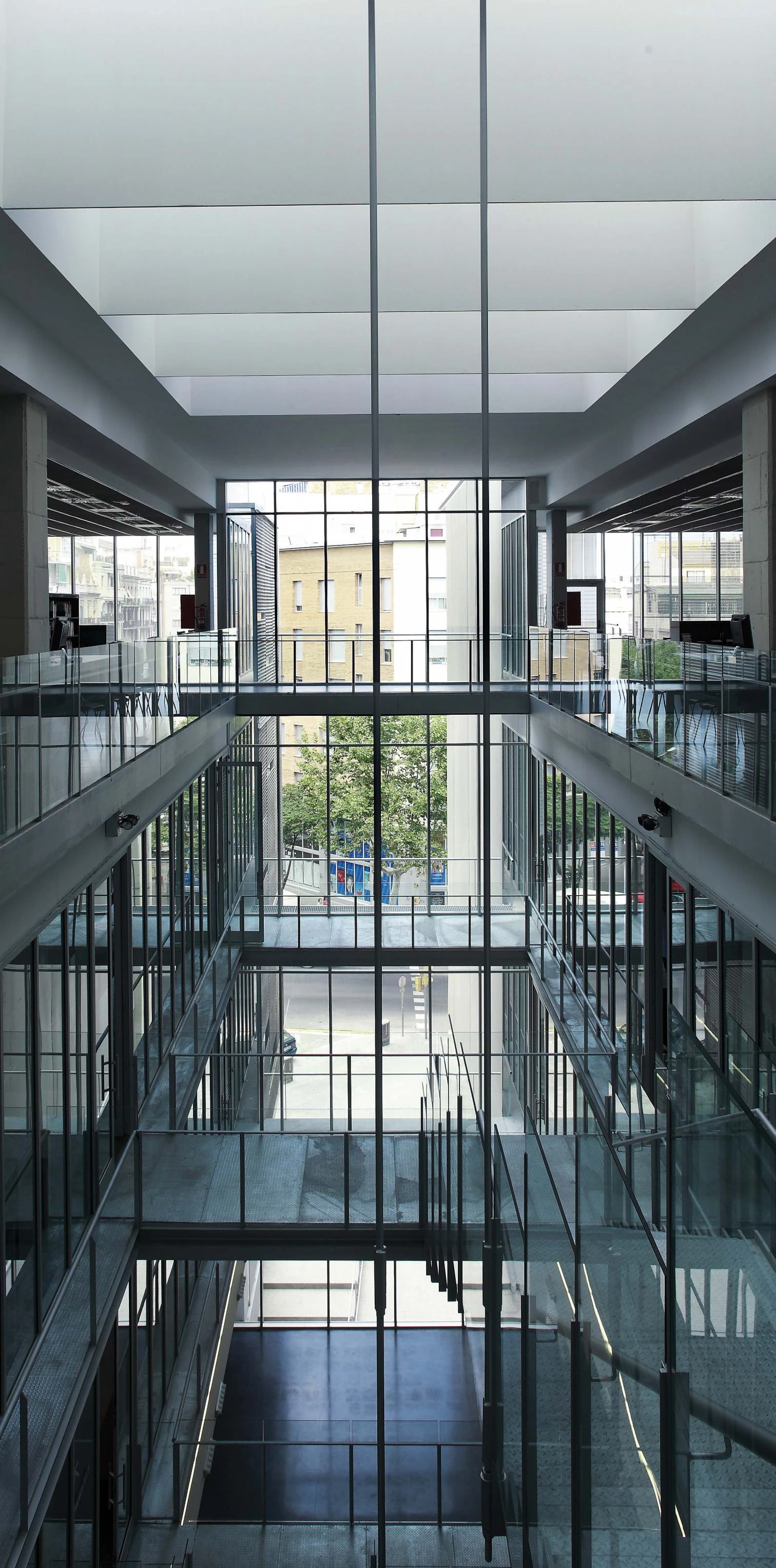

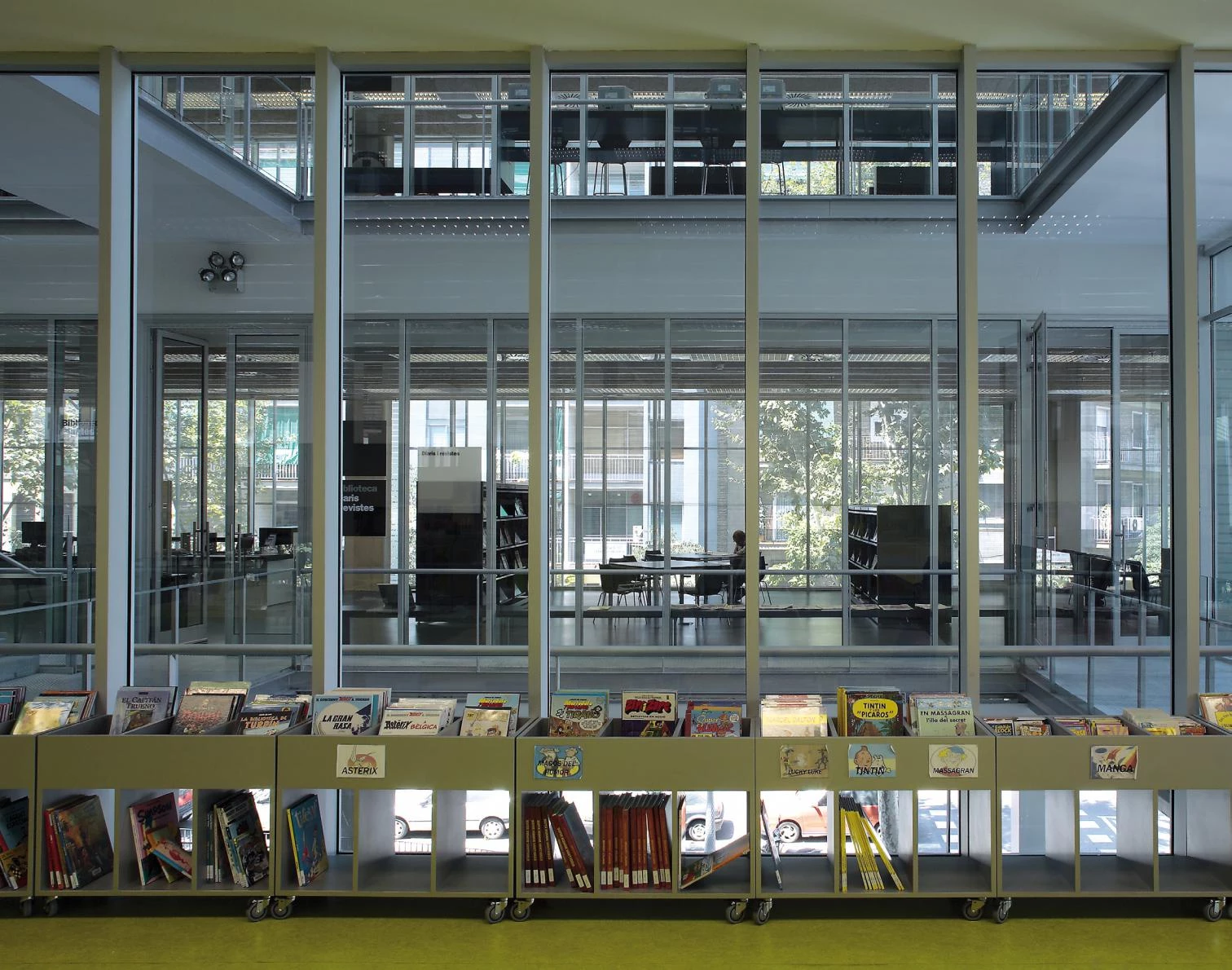
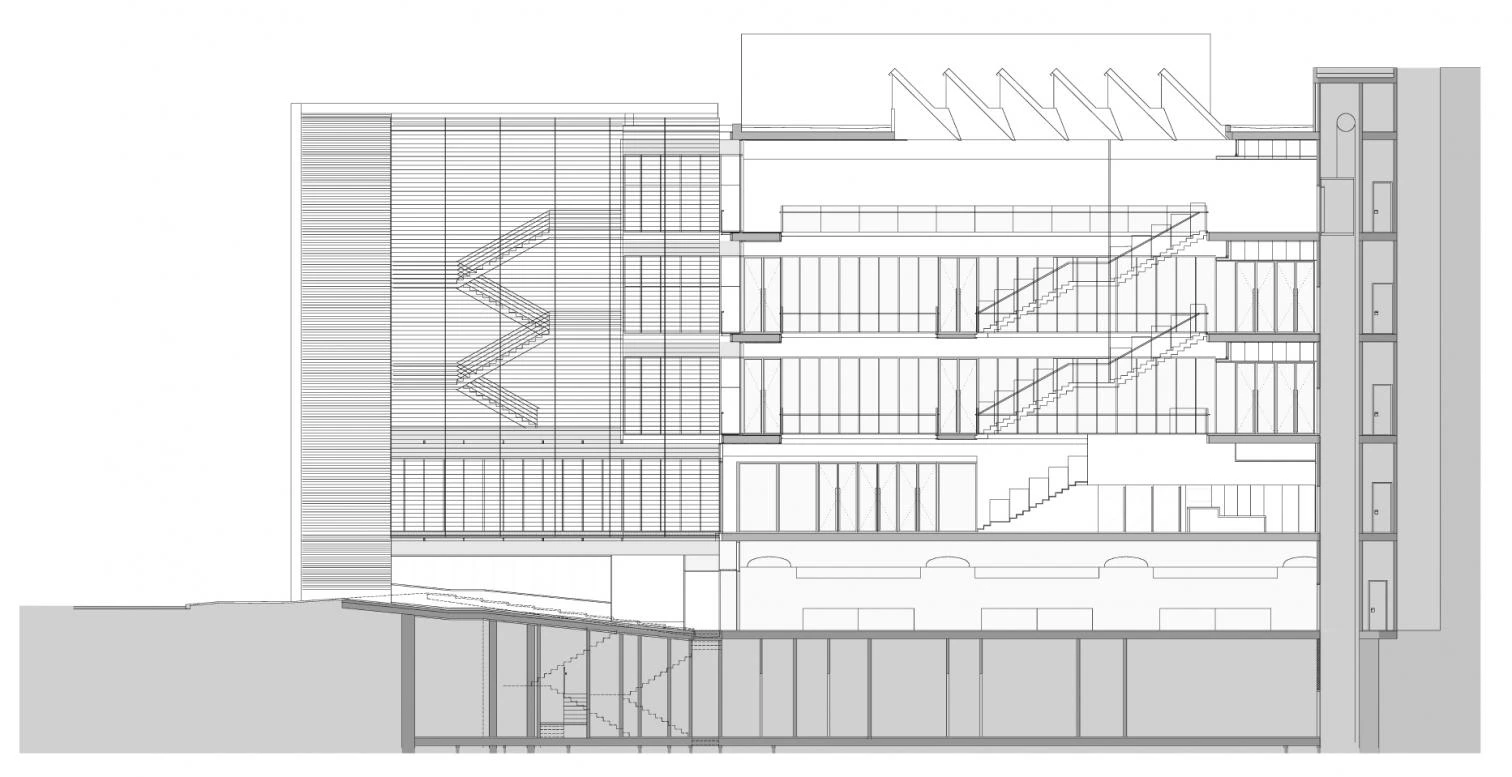
Stairs and footbridges cross the open space and generate a spiral itinerary that traverses the whole volume. The distance between slabs has permitted generous floor-to-ceiling heights in the library halls.
The system of screens, filters and transparencies helps to create a rich and changing space. The central gap extends towards the exterior, gathering in a single iconic element several auxiliary components of the library and the market; covered by a metallic veil, this dematerialized screen generates a vertical plan that recomposes the corner ridge, acting as a backdrop and stretching from the ramp all the way to the end of the lobby. This piece, which initially meant a problem for the project, became a key element in the urban identification of the library. The corner of the block thus becomes the main access through two large parallel ramps that, paved like the street, bring the city into the building. In the interior, the suspended stairs and footbridges traverse the open space and generate a spiralling itinerary, evocative of Escher’s labyrinths, that crosses the entire building. Different colors and nuances define the areas and allow identifying each one of the sections of the library.

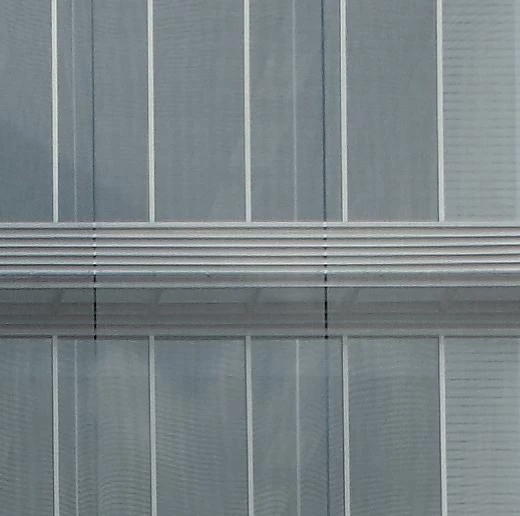
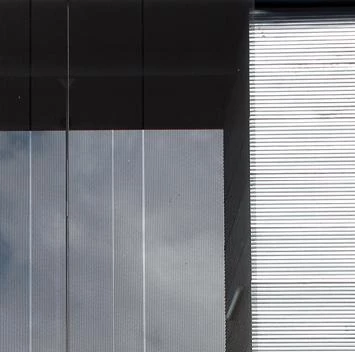
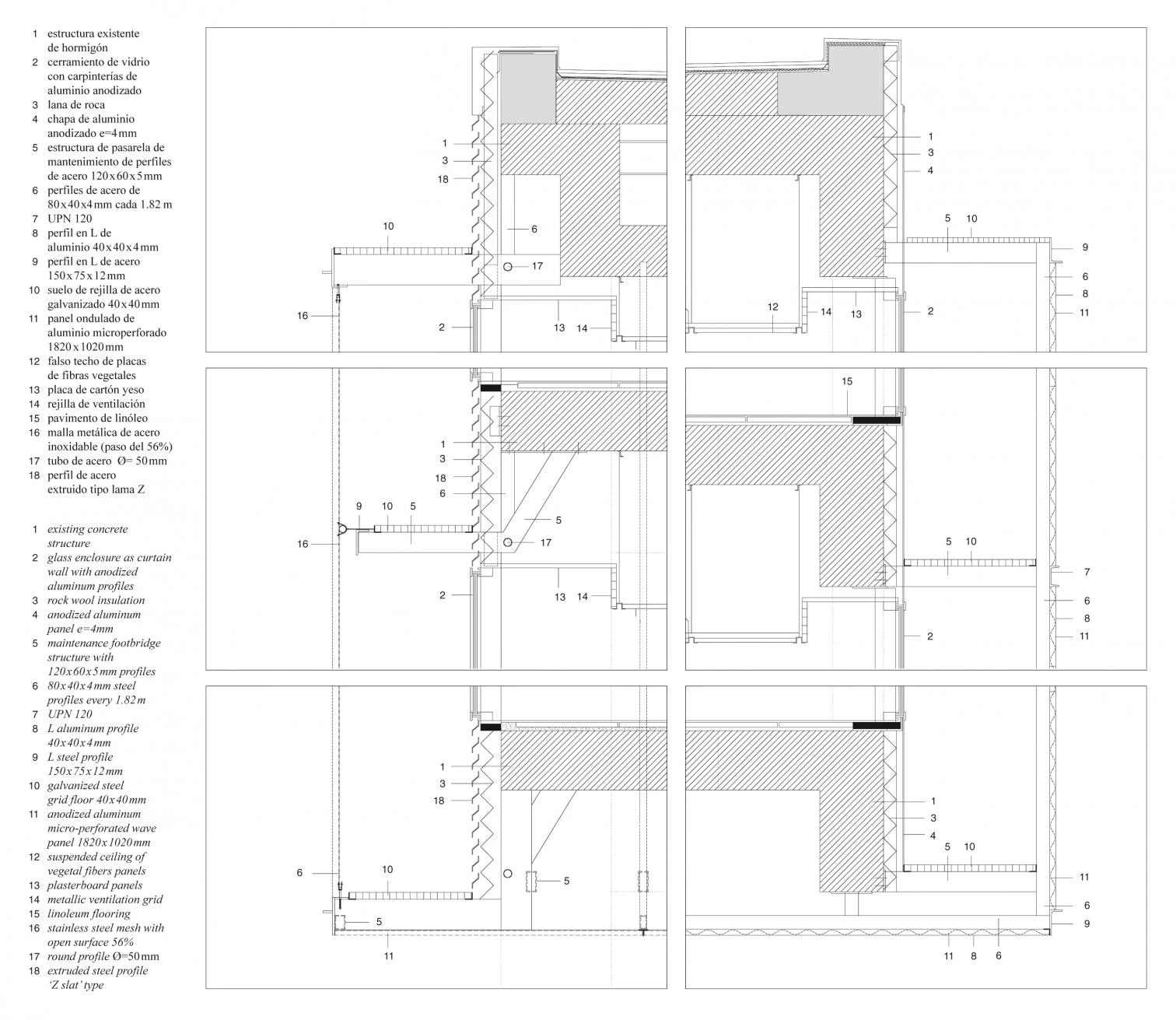
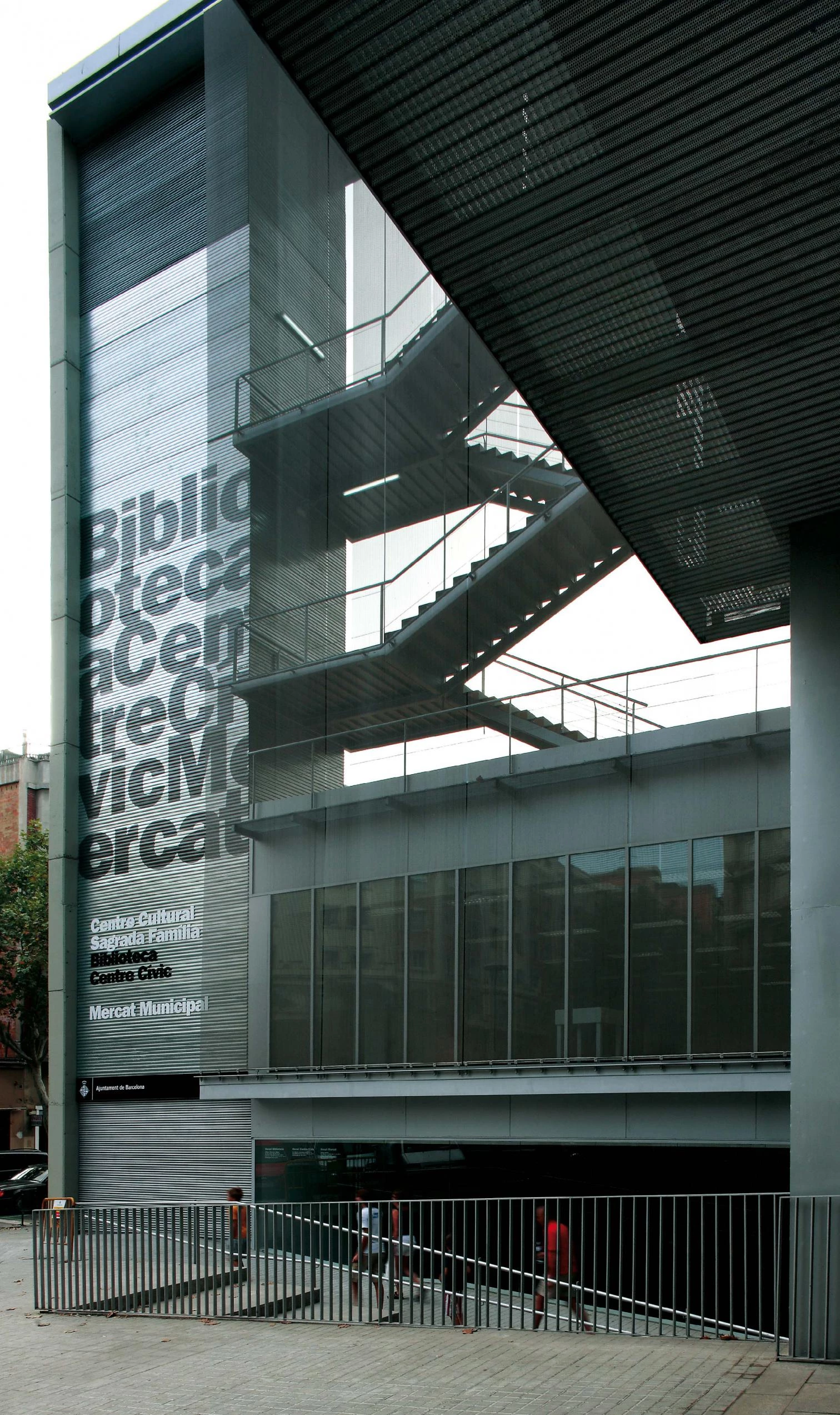
Cliente Client
Proeixample-Ayuntamiento de Barcelona
Arquitecto Architect
Manuel Ruisánchez
Colaboradores Collaborators
Joana Sopena (jefe de equipo team leader); Jordi Janué, Erika Gordillo, Felipe Peña (equipo team architects)
Consultores Consultants
Eulàlia Aran (arquitecta técnica quantity surveyor); Robert Brufau i Ass. / Sala Consultors, S.L. (estructura structure); Armengol Enginyers SCP (instalaciones mechanical engineering); PFP/ Quim Pintó (proyecto de señalización signpo sting project)
Contratista Contractor
FCC
Fotos Photos
Ciro Frank Schiappa

