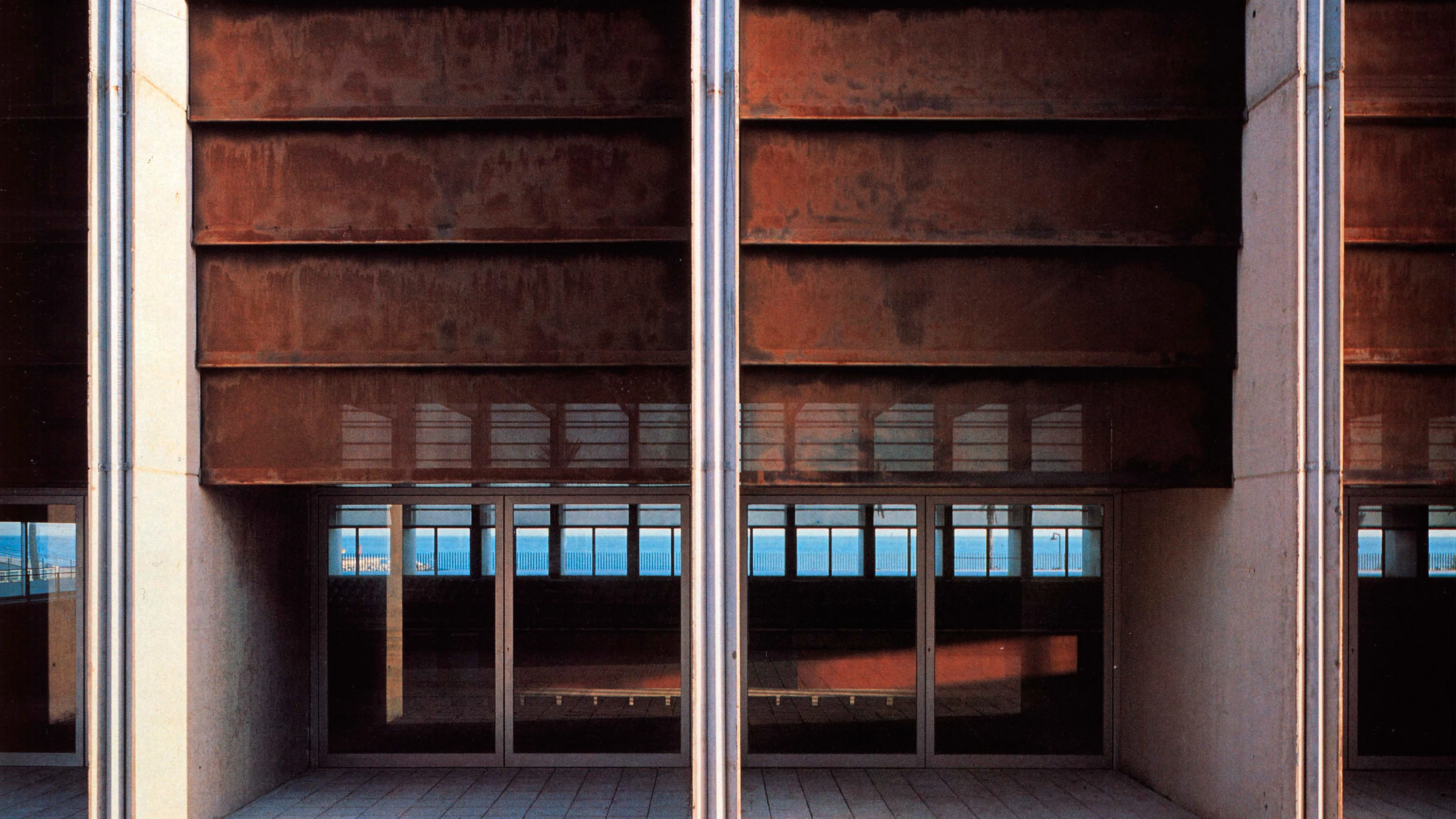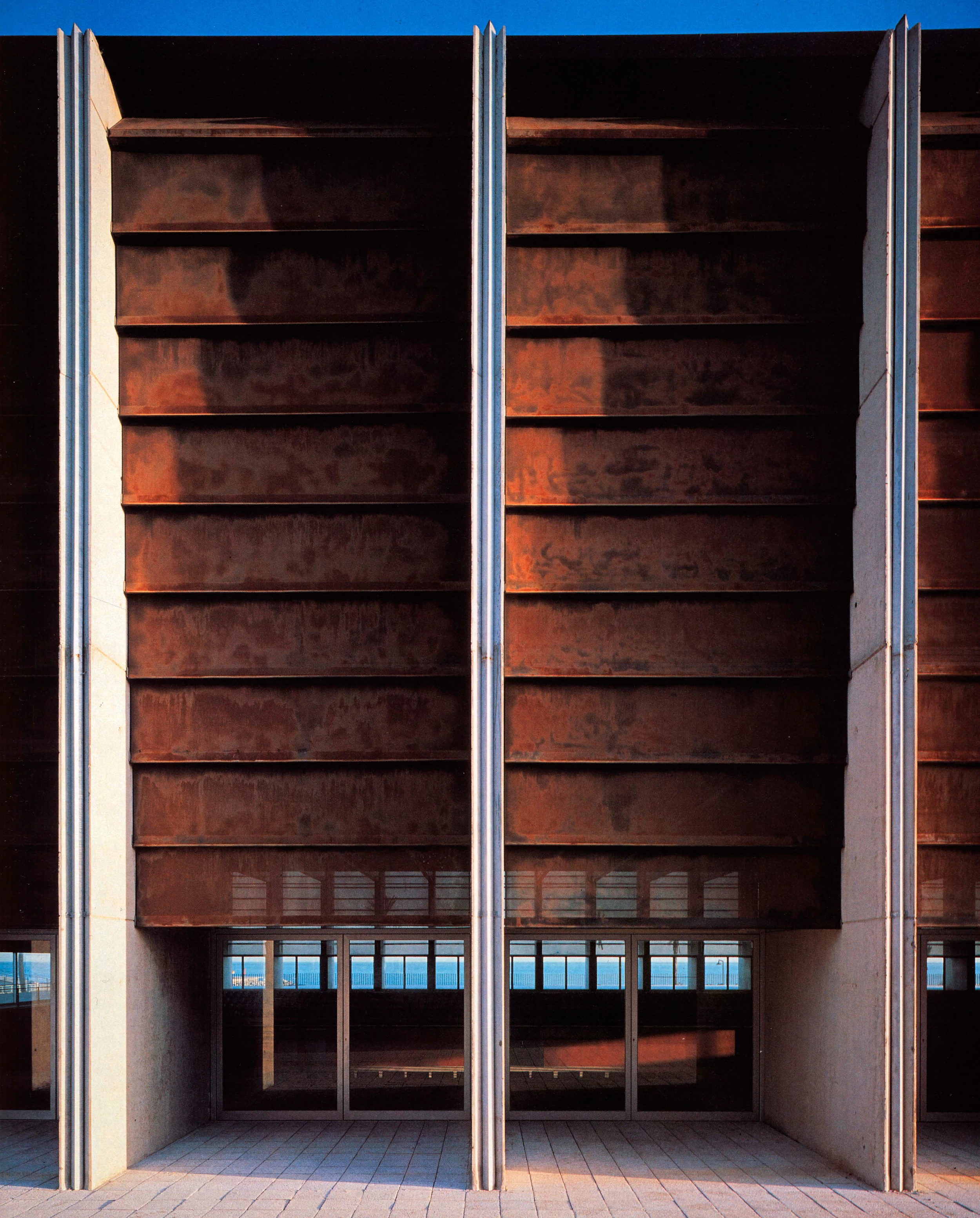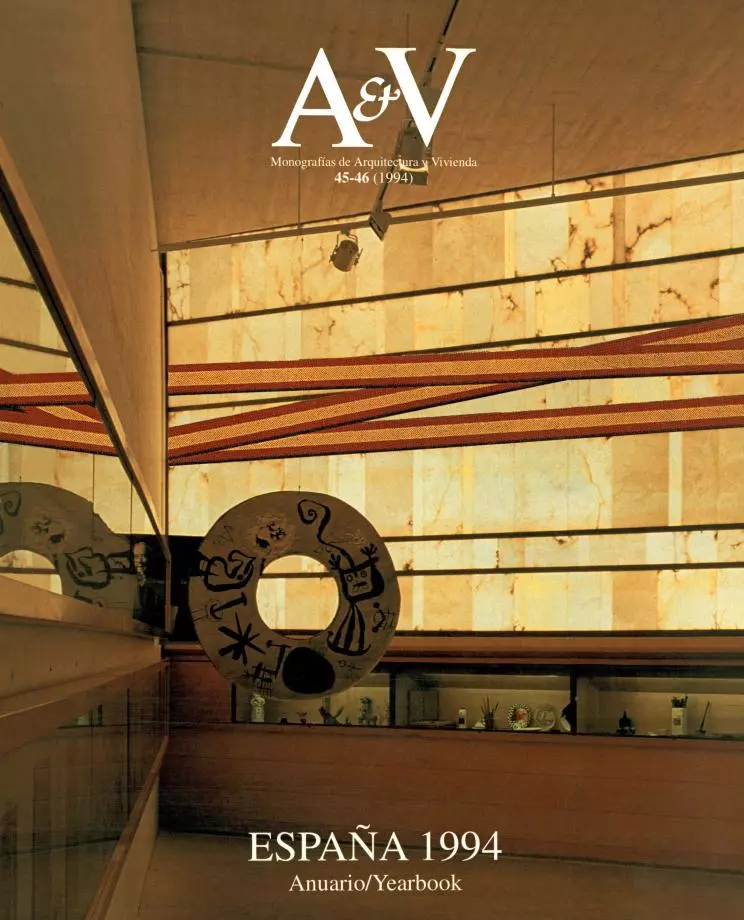'Mar Bella' Pavilion, Barcelona
Manuel Ruisánchez Xavier Vendrell- Type Pavilion Ephemeral Architecture
- Material Cortén steel
- Date 1992
- City Barcelona
- Country Spain
- Photograph Hisao Suzuki
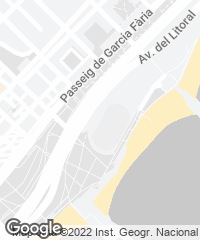
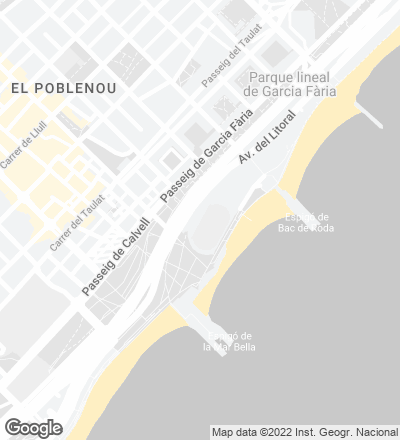
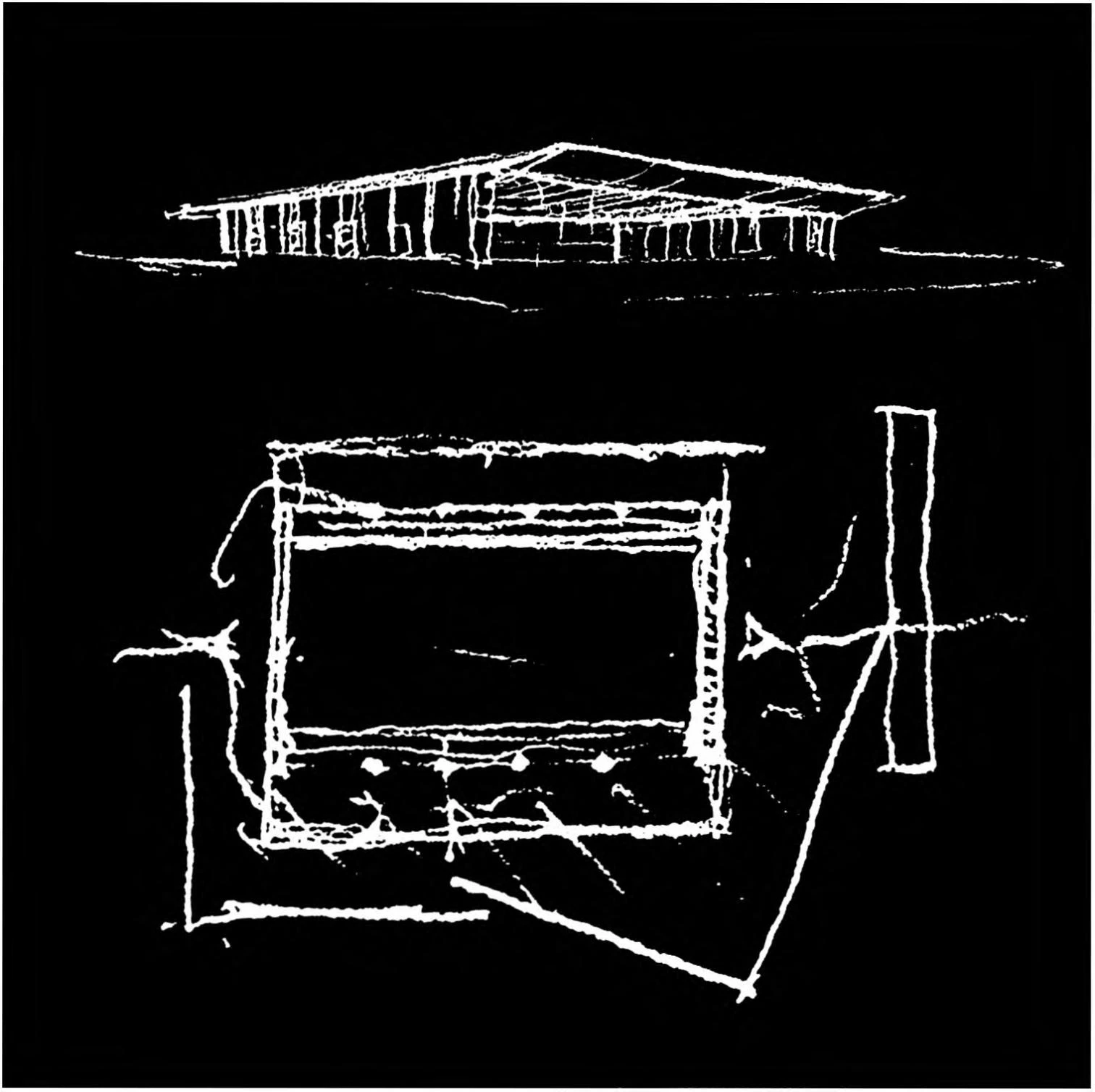
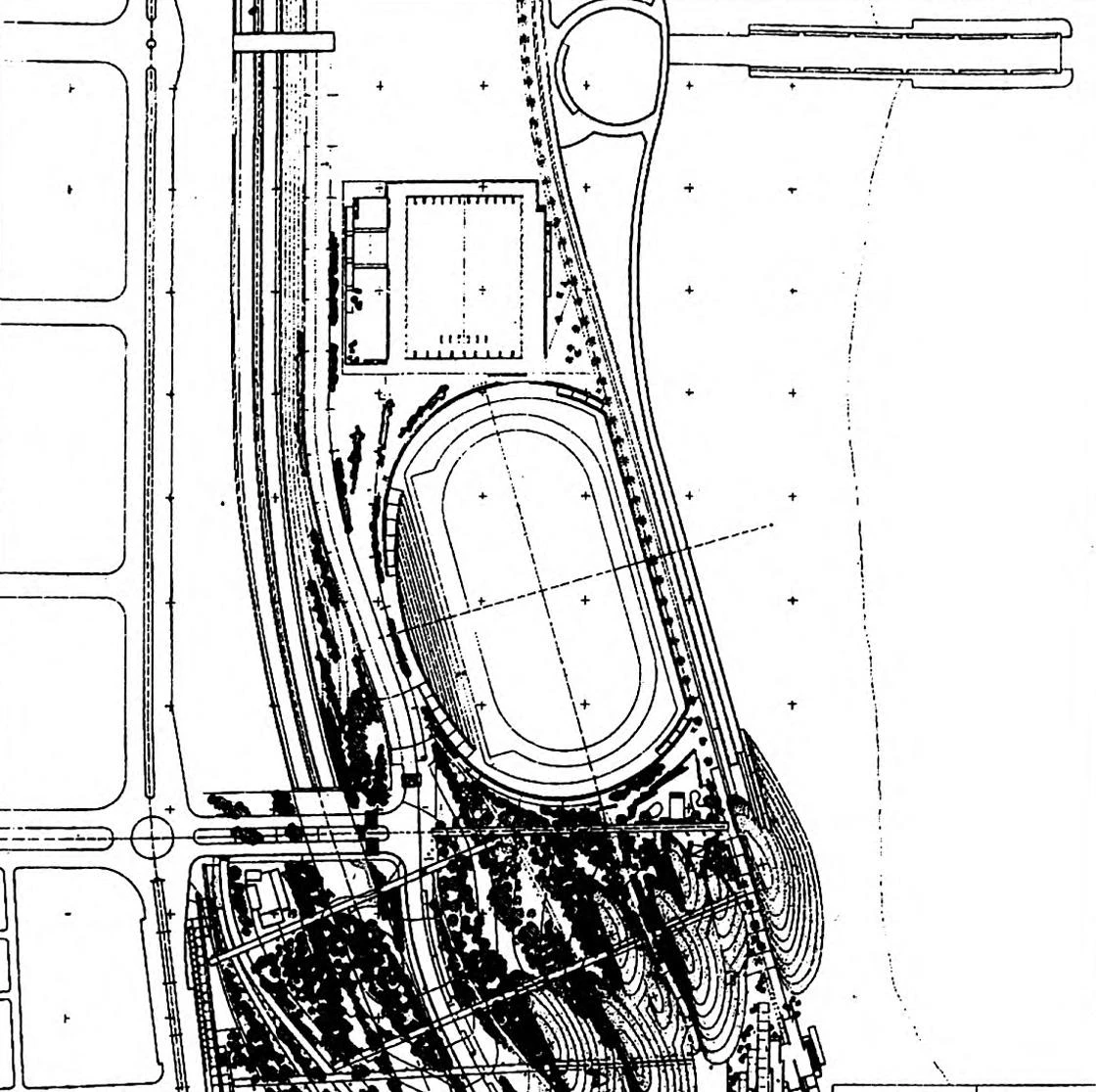
Site plan
Over the base that accommodates the cultural center rise the volume that contains the sport arena and the small cube of the exhibition gallery.
This pavilion is an isolated construction at the northeastern end of the Poblenou park, in the seafront sector of the Barcelona quarter called Parque del Mar.
It was originally used as a venue for the 1992 Olympic Games badminton competitions, with a seating capacity o f4,000, and is now a flexible sports and culture center with four different sport arenas, seating for 1,000 people, dressing rooms and other such athletic facilities for itself and for the adjacent track-and-field grounds, a library, a conference hall, an exhibition gallery and various rooms in which to house the Poblenou Historical Archives.

Seaside elevation

Land-side elevation
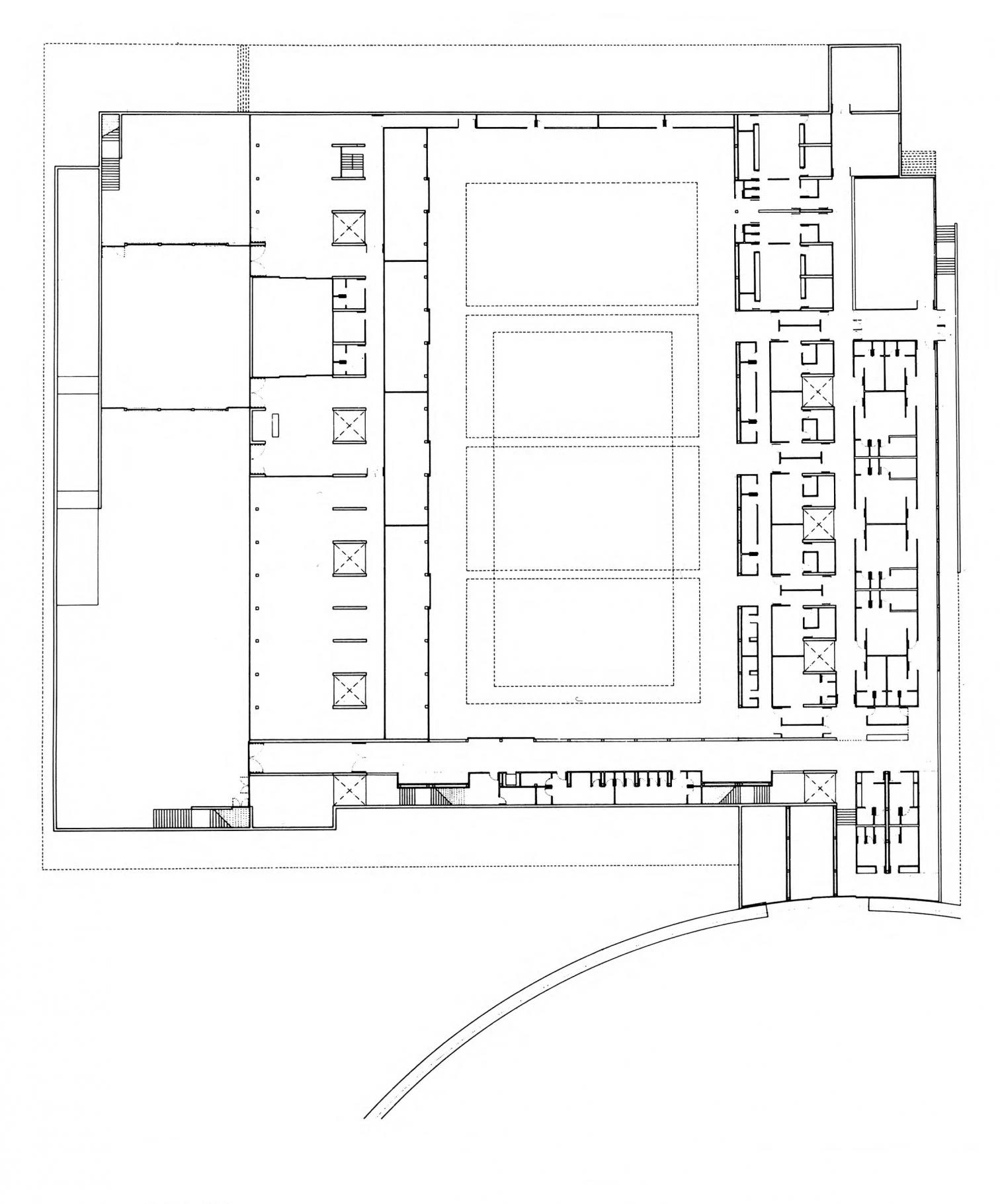
Lower floor
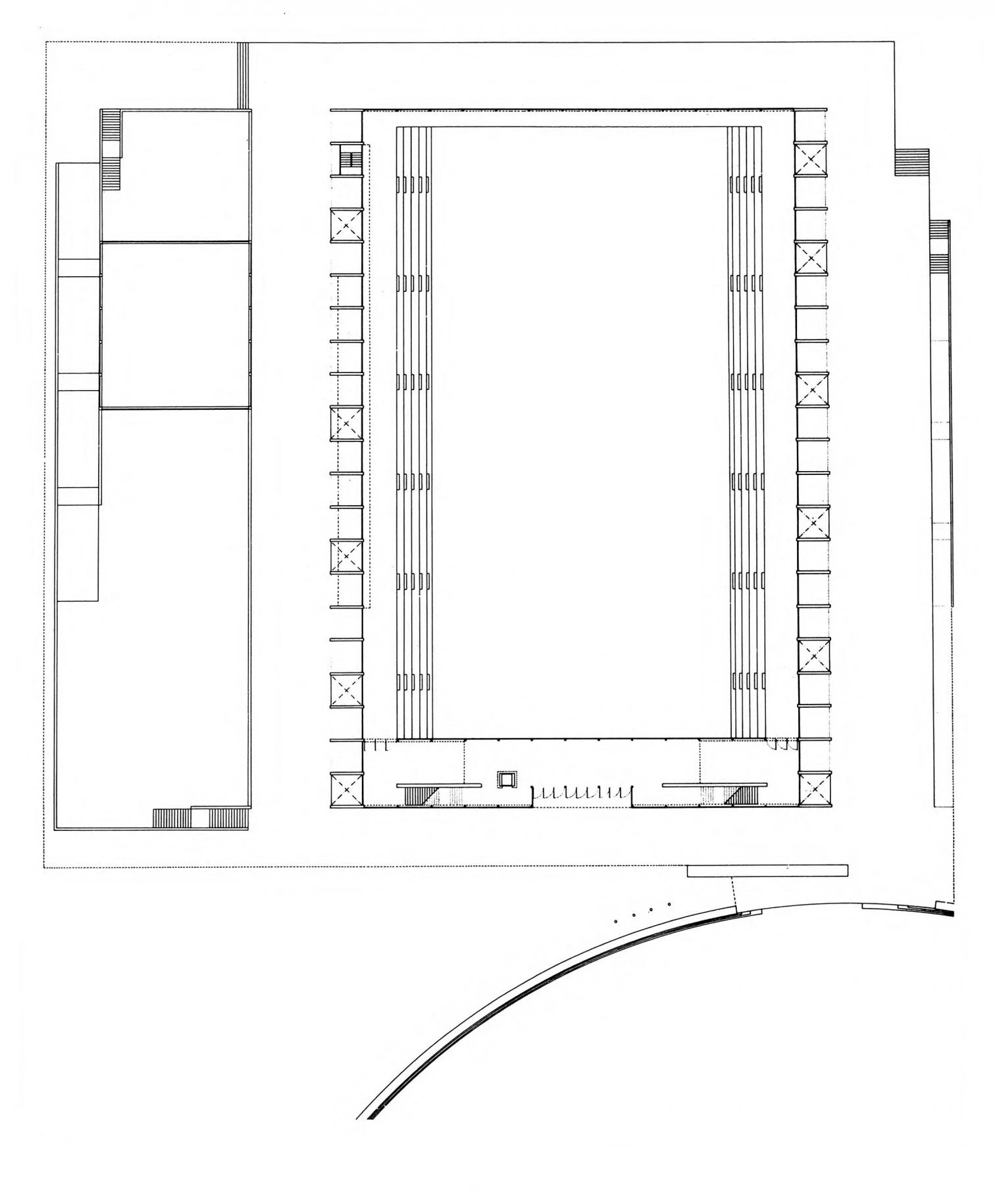
Entry-level floor
The characteristics of the site, the uniqueness of the location, and the complexity of the programme to be developed within together served as a starting point in the elaboration of the project. The following criteria were considered: to reduce the impact of the volume on the site as much as possible; to allow markedly different and changing functions to integrate coherently within a single building; and to achieve a certain degree of transparency in an otherwise opaque building, with the aim of opening it onto the surroundings and allowing its users to perceive its position in relation to the nearby urban fabric.
The building is configured around a main volume that contains the sport area and spectator zone, with a perimetral base for the cultural center and complementary facilities.
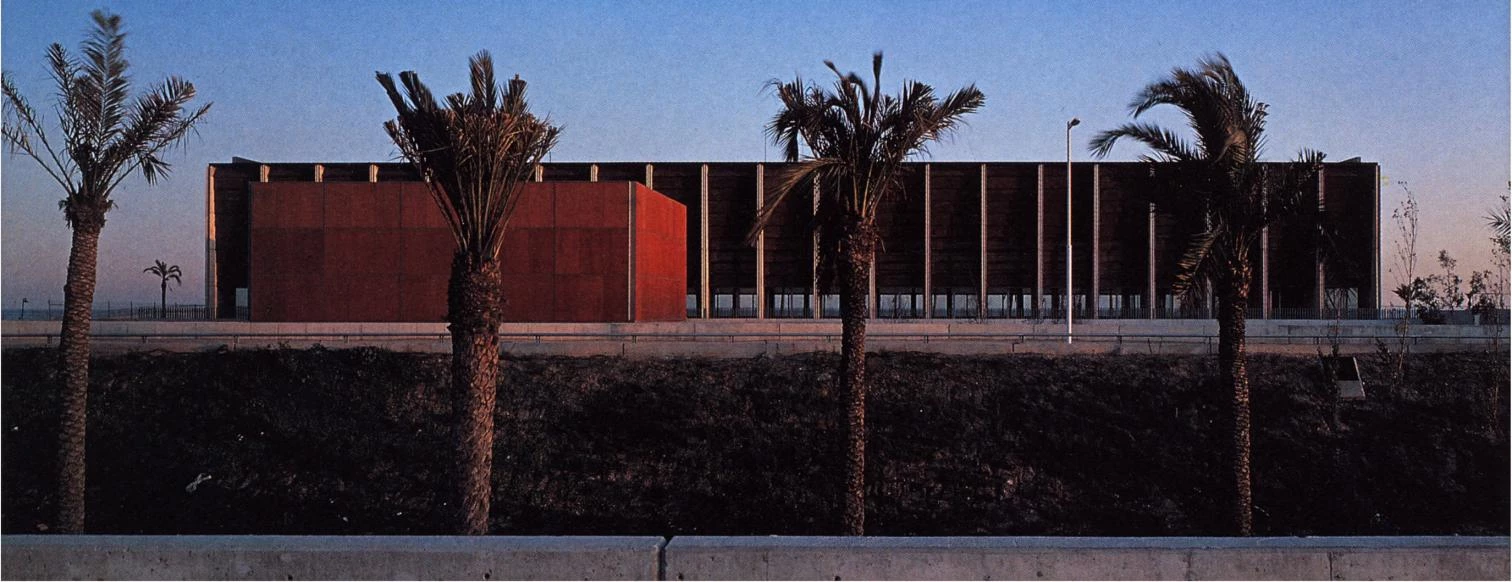
For the main building the architects opted for a low volume and an austere exterior image, its longitudinal facades dominated by the vertical rhythm of transversal walls.
This base is partly buried below ground level, with the result that a substantial part of the construction is not apparent and the height of the building is effectively reduced.
The cultural center is situated at the northwestern area of the base. It opens onto a large, half-sunken courtyard from which the access ways and premises for external activities are distributed. The courtyard is presided over by the cube of the exhibition hall, which rests on the upper wall of the base and the enclosing wall of the entire precinct, dividing it into two parts but without hindering one's full view of it.

Transversal section with exhibition gallery

Transversal section through sport area
The plywood cladding of the cube suggests, through its normalized dimensions, the modular structure of the exhibition hall.
In the case of the long side facades of the sports pavilion, the transversal concrete walls are what govern the composition. The perforated steel sheets of this building's enclosures allow visual contact with the city from the tiers.
The glazed entry and the exterior cladding of perforated steel sheets gives the building a certain degree of transparency with respect to its surroundings.
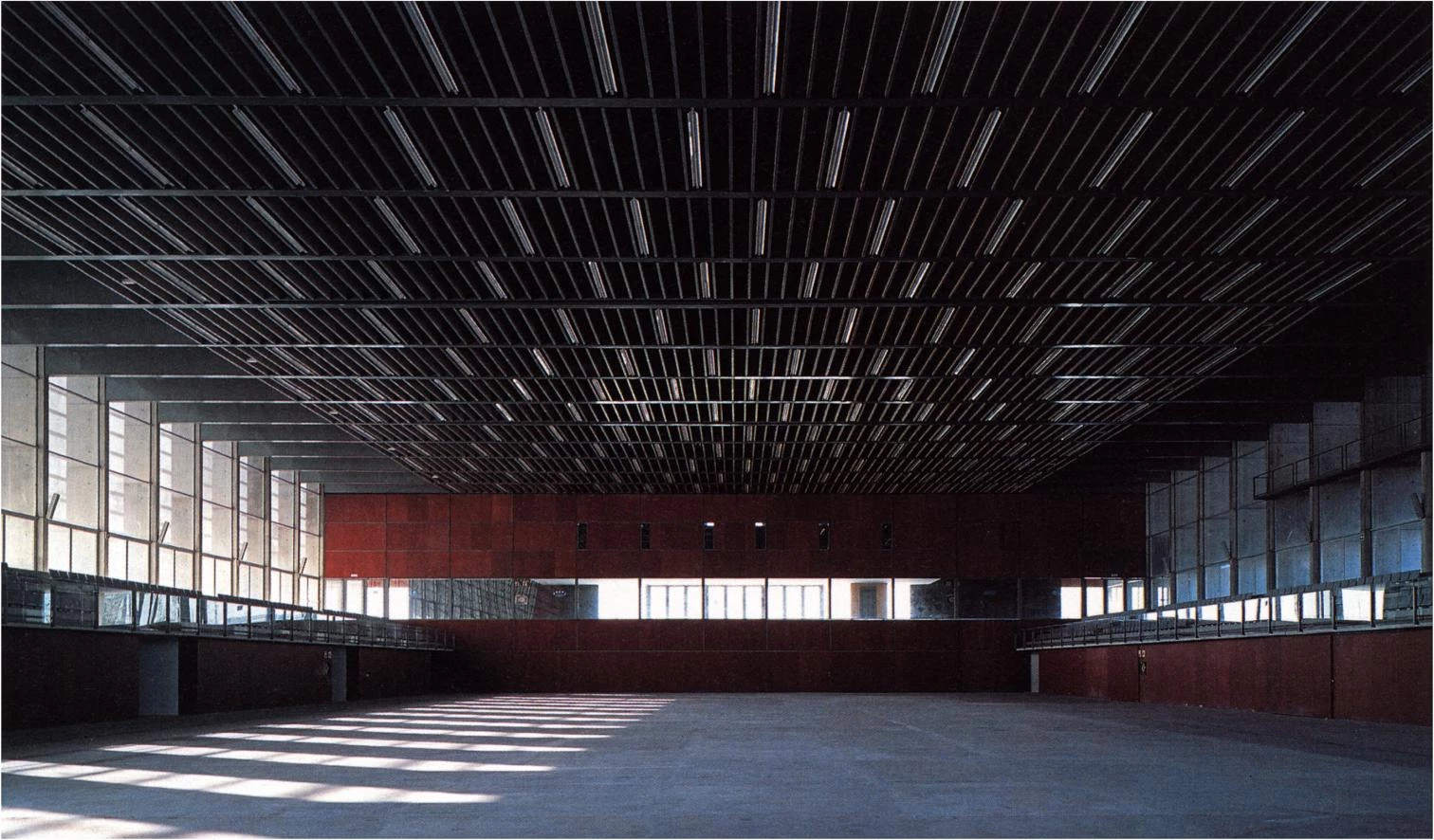
Cliente Client
Villa Olímpica S. A.
Arquitectos Architects
Manuel Ruisánchez & Xavier Vendrell.
Colaboradores Collaborators
S. Pieras, E. Prats, F. Belart, S. Cervantes, J. R. Ferragut, M. Gallardo, J. Janué, K. Lindstrom, E. Masclans, J. Ribera, J. P. Saucedo, M. Solá.
Consultores Consultants
R. Brufau, J. Gómez (estructura / structure); J. R. Clascá, J. Laviña, M. Tersol (gestión / management).
Contratista Contractor
Fomento de Construcciones y Contratas.
Fotos Photos
Hisao Suzuki.

