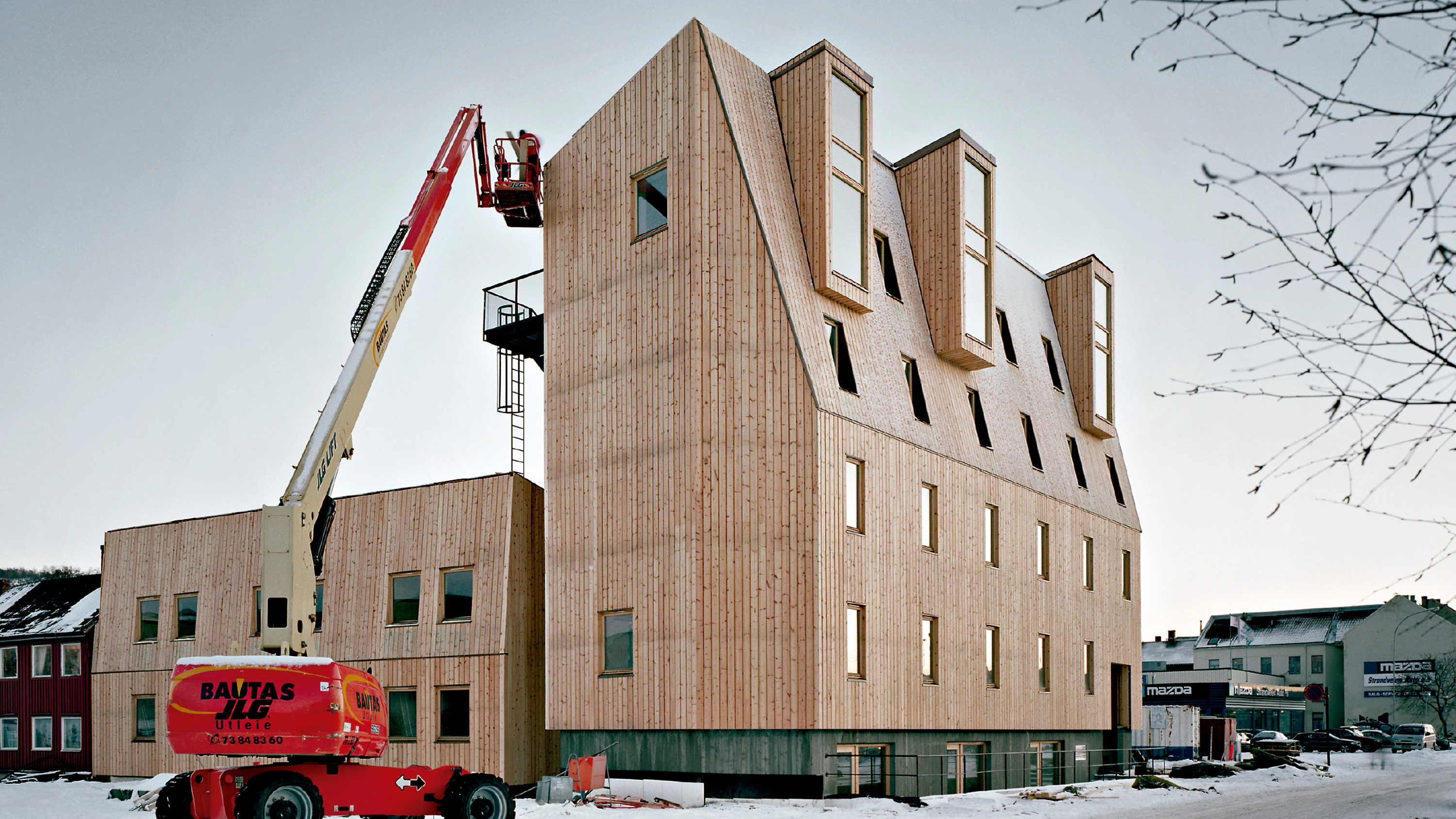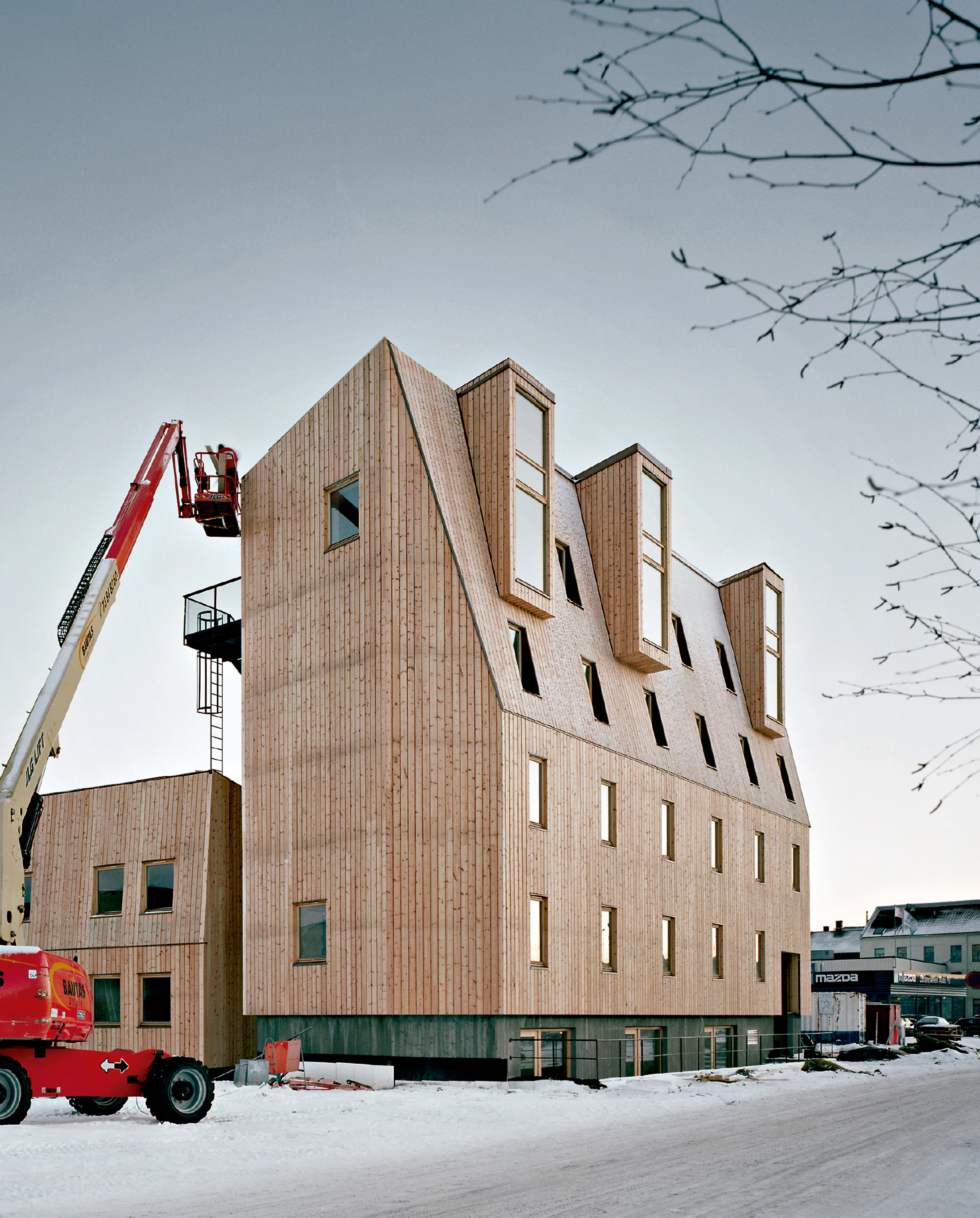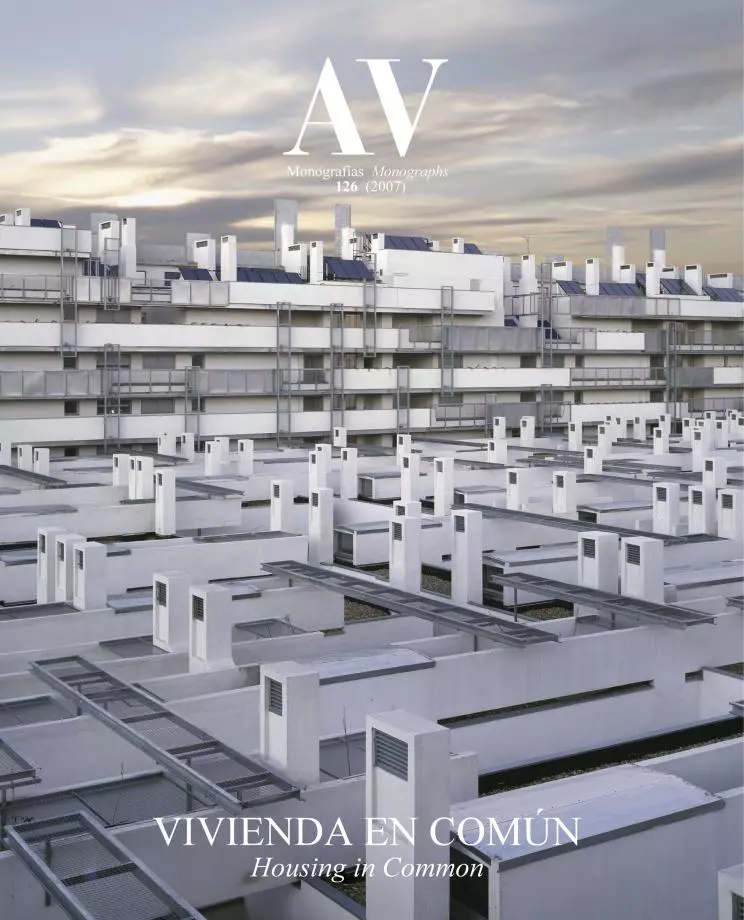Svartlamoen Housing, Trondheim
Brendeland & Kristoffersen- Type Collective Housing
- Material Wood
- Date 2005
- City Trondheim
- Country Norway
- Photograph Johan Fowelin
In the 19th century Svartlamoen was a working-class neighborhood on the outskirts of Trondheim. It was categorized for industrial use in 1947, but local opposition halted the plans, and the area began to decay until the 1970s, when alternative groups started occupying the existing buildings. In 2001 the terrains were reevaluated again, this time for residential use under the label ‘semiautonomous experimental ecological urban area’. The properties were transferred to a foundation, and a competition was called for a new low-cost residential building with the participation of community representatives.
The project, based on the use of renewable, clean local resources, consists of two volumes: the larger one contains four compartmentalized apartments to accommodate groups of five or six people; the smaller one has six one-bedroom apartments. The structural elements are of solid, untreated wood and manufactured in a factory and assembled on site in no more than ten days. Only the 144-millimeter-thick outer walls are load-bearing, thus leaving open-plan floors. The interior wood partitions of 96 millimeters give the spaces a total flexibility, letting each tenant personalize his or her living space... [+]
Cliente Client
Harald Nissen, Svartlamoen Housing Foundation
Arquitectos Architects
Geir Brendeland, Olav Kristoffersen
Consultores Consultants
Nils Fjærvik, Reinertsen Engineering AS (estructura statics); Hege Tryggestad/Geir Jensen, Cowi AS (incendios fire); Terje Dahlheim, Cowi AS (electricidad electricity)
Contratista Contractor
Stjern AS; Santner & Spiehs OEG (madera wood)
Fotos Photos
Johan Fowelin, David Grandorge, Geir Brendeland







