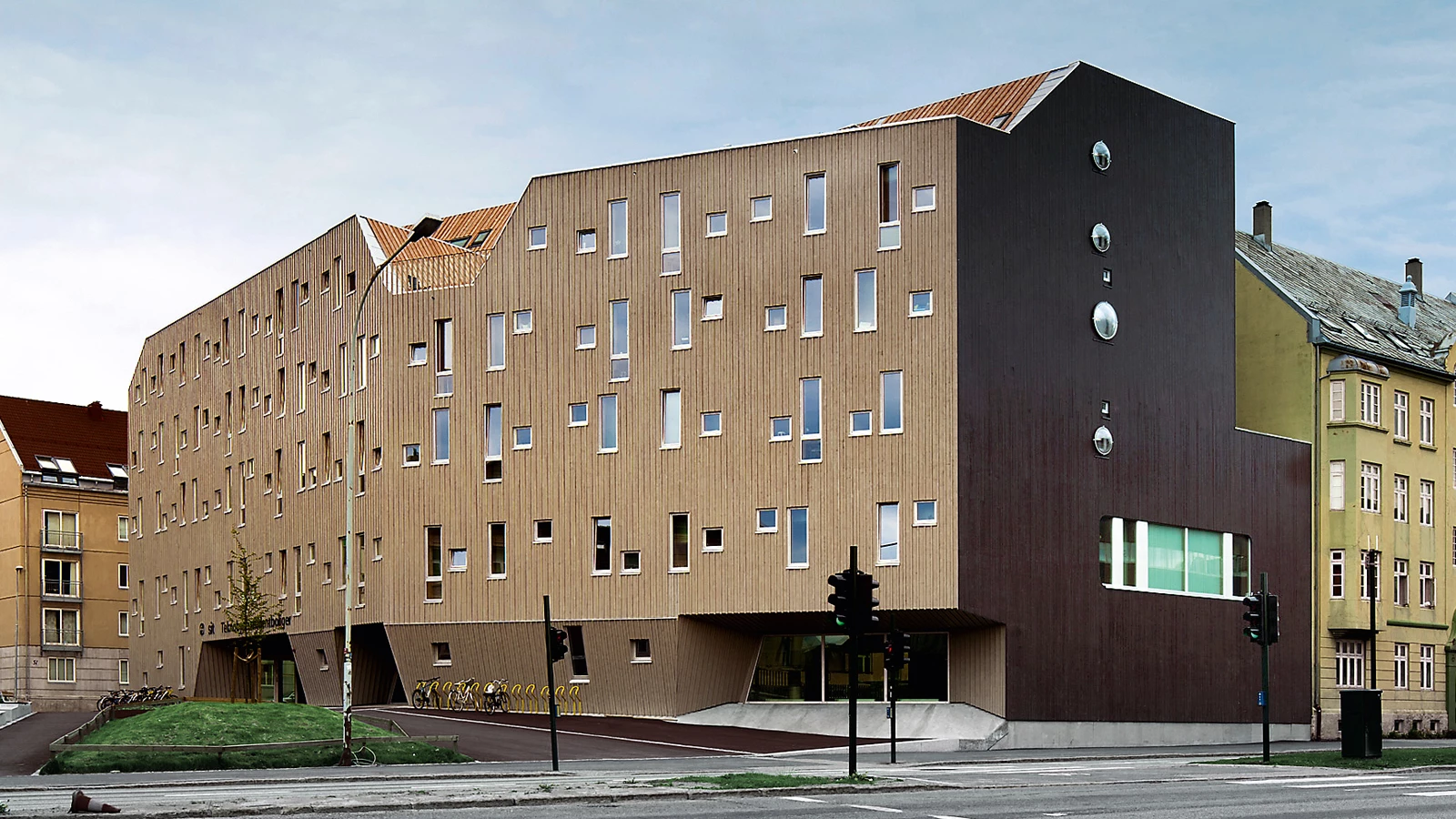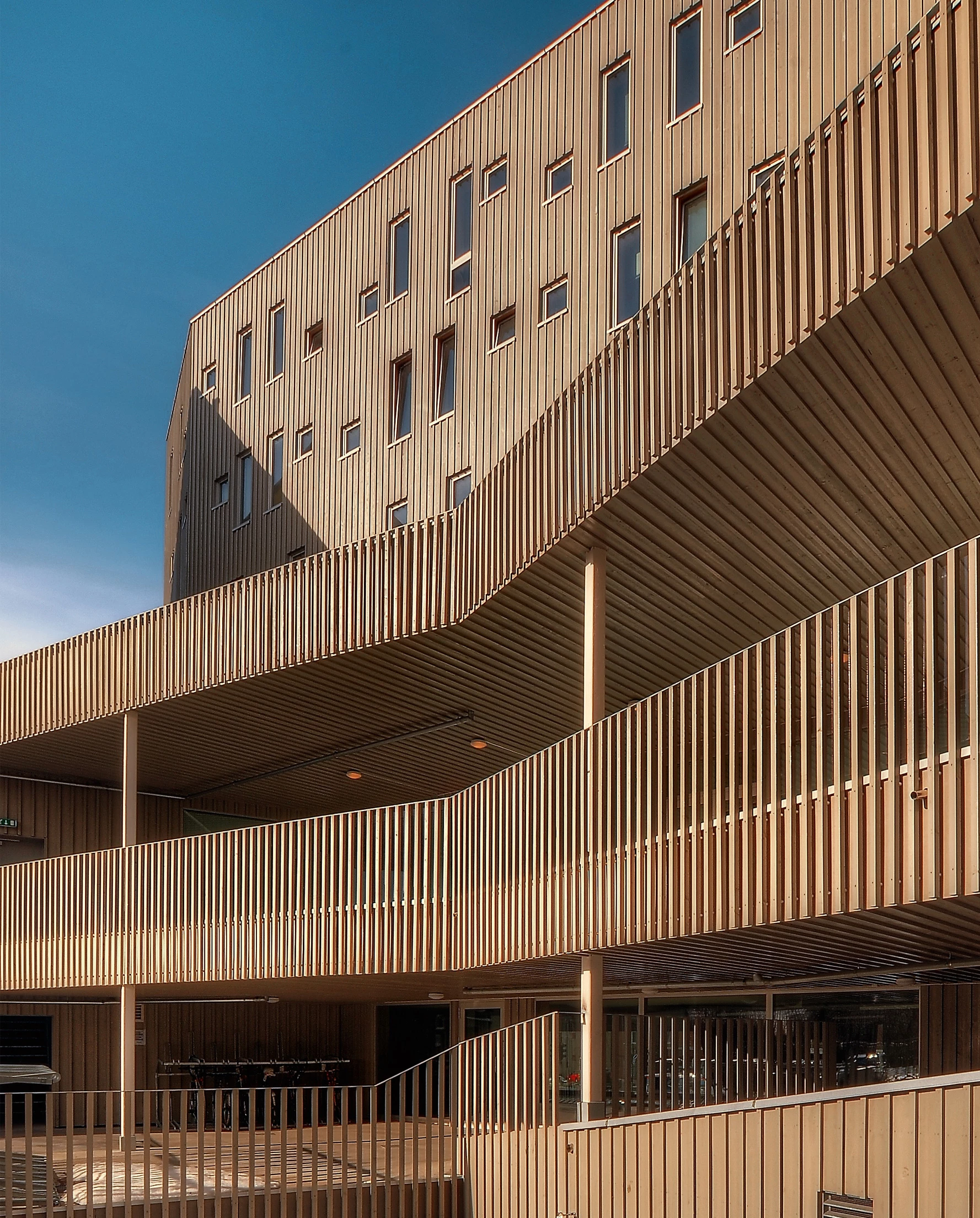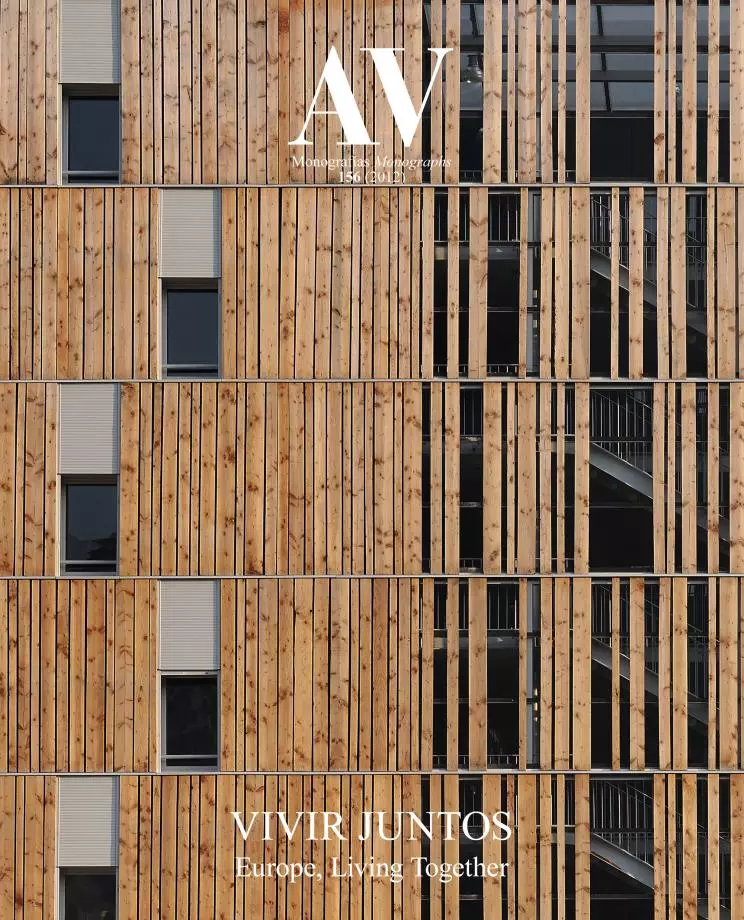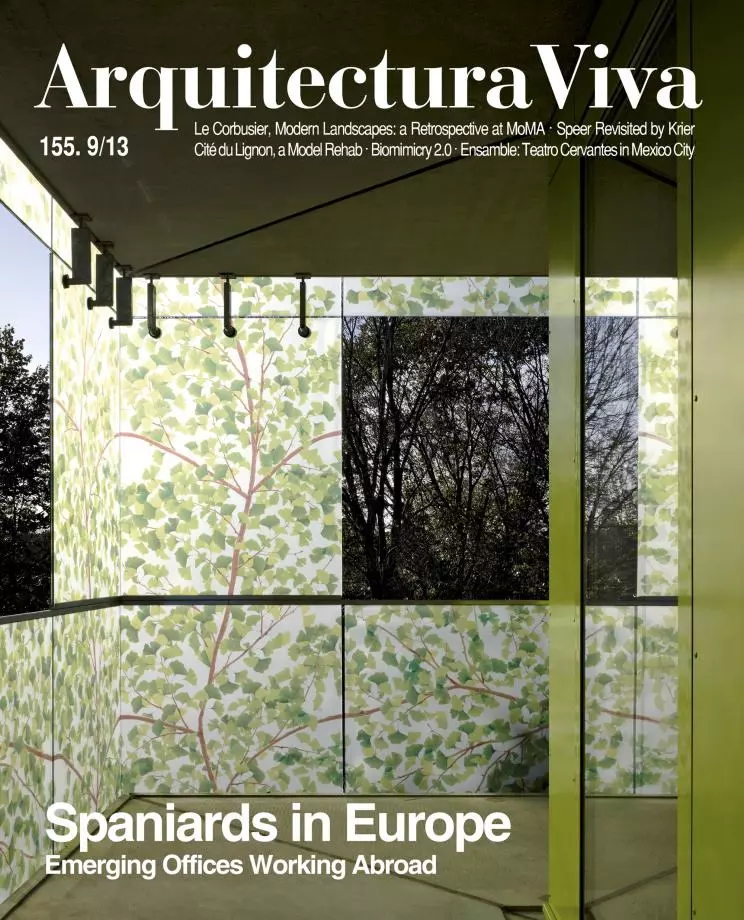MySpace Residence
Murado & Elvira Enrique Krahe MEK Architects- Type Housing Collective
- Material Wood
- City Trondheim
- Country Norway
- Photograph Miguel de Guzmán
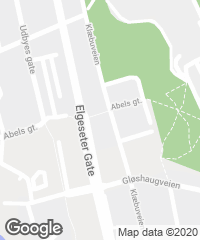
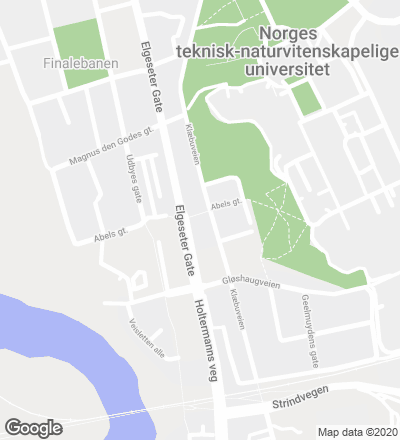
The MySpace residence for students is the result of the winning proposal of the Europan 9 competition. Drawn up as a sort of catalyzer of the relationships among students, its program combines spaces that demand great privacy with others that wish to promote collaboration. So that the students are able to organize the use of the building, they have several spaces where they can meet, such as the large multipurpose living area or a kitchen that can be used at the same time by 116 tenants. Also the terraces of varied dimensions or the communal workspaces contribute to the objective of favoring cooperation.
The volume of the building, compact and formally unconnected to the adjacent structures, seeks light and views, and opens up to its context through terraces, but protecting itself from it with a ventilated and continuous skin of panels made of local pine wood. The different composition and treatment of the boards gives each facade a varied and changing image under the northern light. The regulations also affect the facades, and in the elevations onto the streets flanking the building the only openings that can be made are those of the hallways and living areas.
Cliente Client
MySpace Student Housing
Arquitectos Architects
Juan Elvira, Enrique Krahe, Clara Murado; Link-Signatur (arquitectos asociados associate architects)
Colaboradores Collaborators
Jesús Isla, Aranzazu Montero, Javier de Paz, Leticia Rodríguez (concurso competition); Eugenia Giménez Corral (proyecto project)
Consultores Consultants
Bakko (estructura structure); Ramboll (instalaciones services)
Contratista Contractor
NCC
Fotos Photos
Miguel de Guzmán, Mattias Herzog

