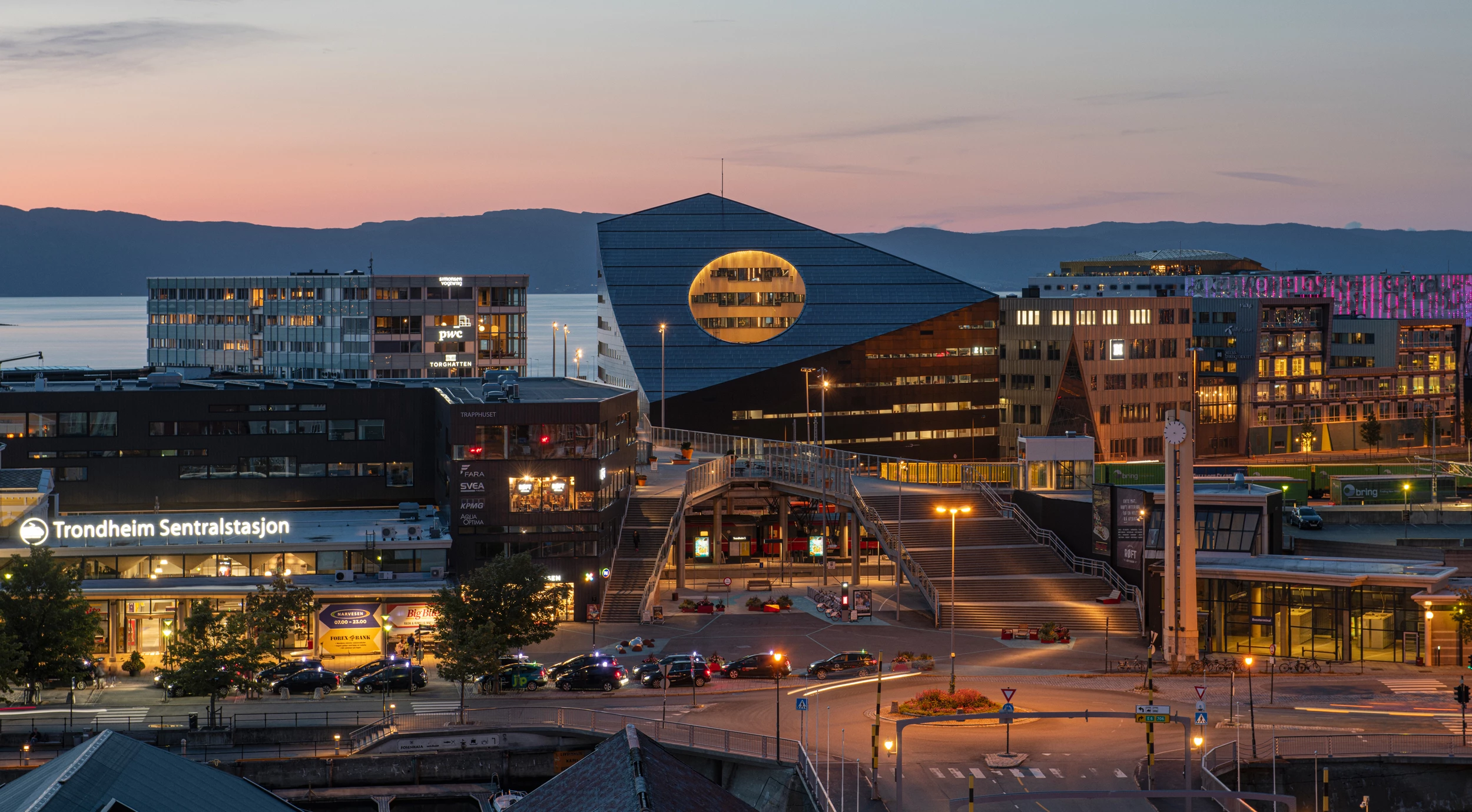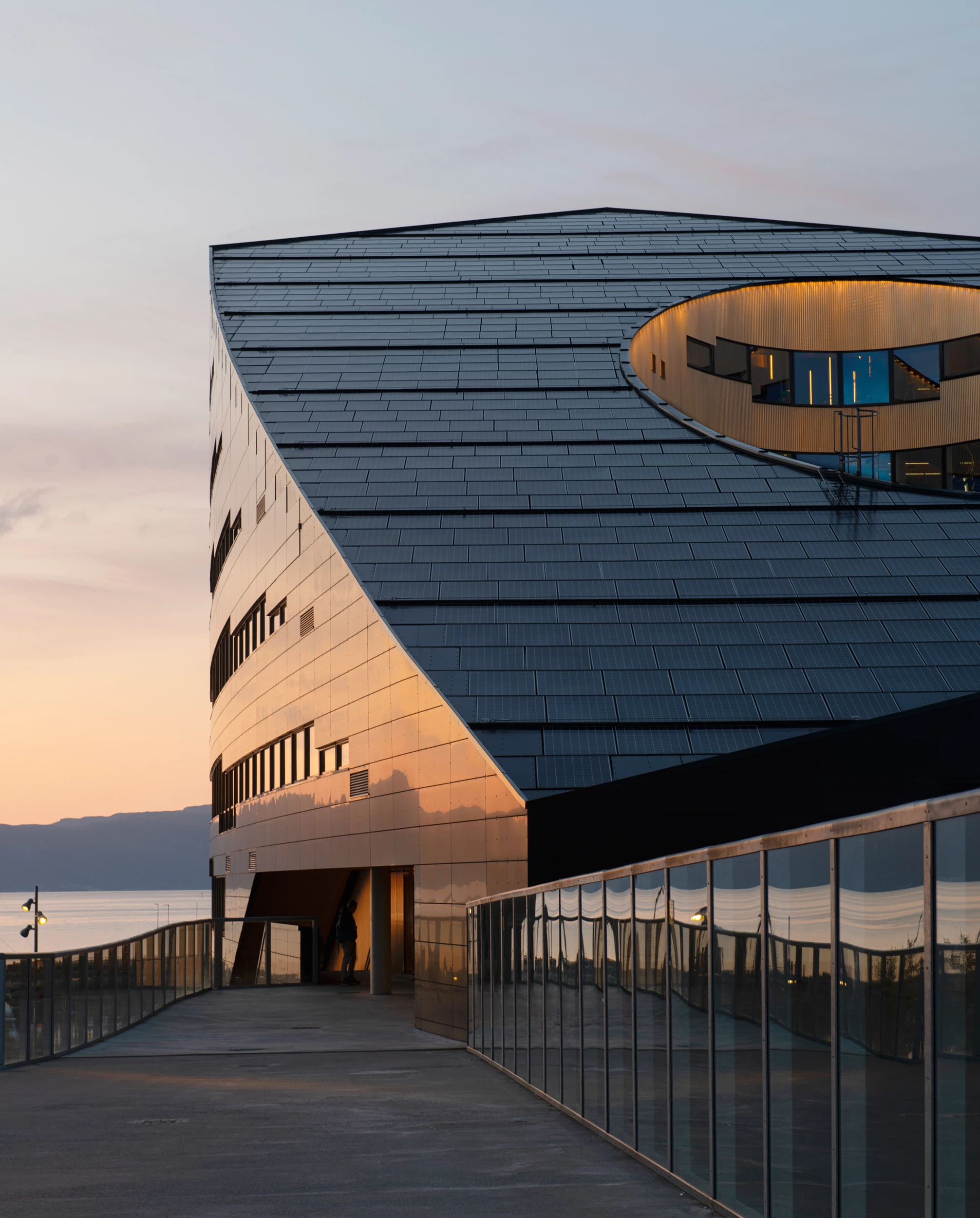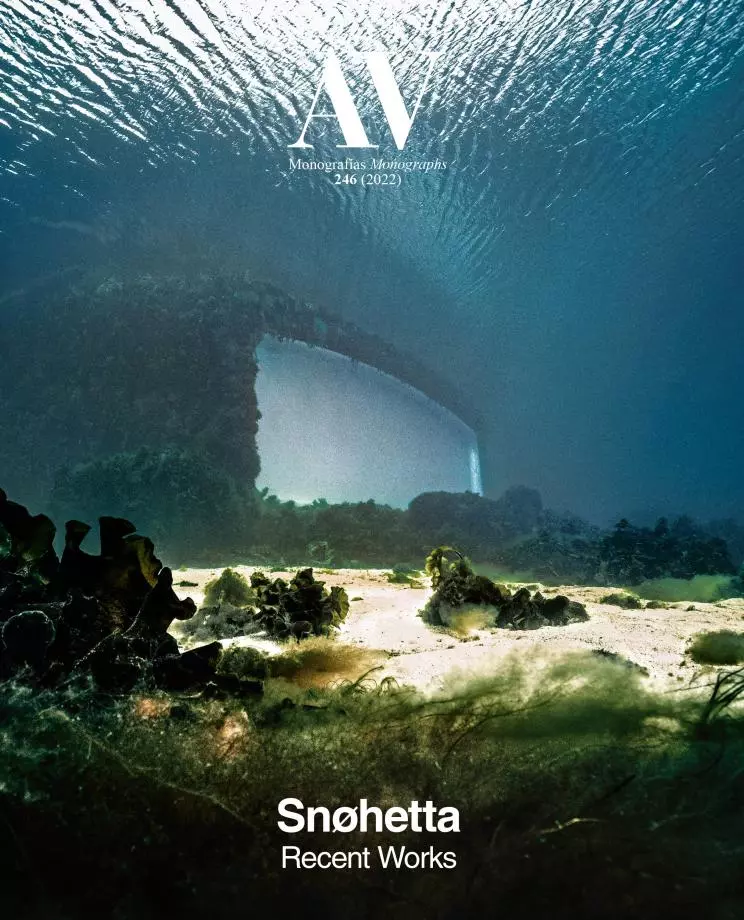Powerhouse Brattørkaia, Trondheim
Snøhetta- Type Commercial / Office Headquarters / office
- Date 2019
- City Trondheim
- Country Norway
- Photograph Synlig.no Ivar Kvaal
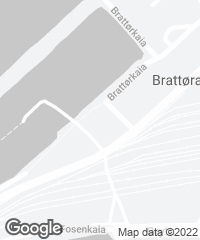
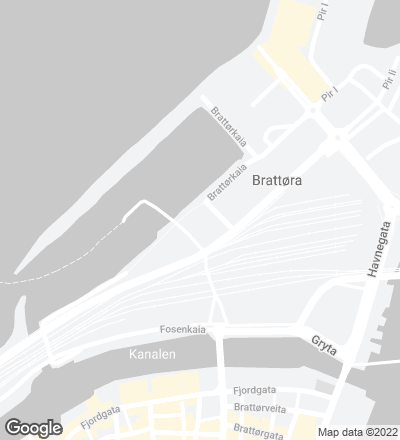
The energy sector and building industry accounts for over 40% of global heat-trapping emissions. As the severity of the climate crisis continues to grow, architects are challenged to think how to build responsibly – creating high quality spaces for people while also reducing the environmental footprint. Powerhouse Brattørkaia aims to set a new standard for the construction of the buildings of tomorrow: one that produces more energy than it consumes over its lifespan, including construction and demolition. This also comprises the embodied energy in the materials used to construct the building. The 18.000-square meter office building is situated by the Trondheim harbor, on a carefully chosen site. Its skewed, pentagonal roof and the upper part of the facade is clad with almost 3.000 square meters of solar panels. On average, Powerhouse Brattørkaia produces more than twice as much electricity as it consumes daily, and it supplies surplus energy to neighboring buildings through a local micro grid. The building is extremely efficient, leveraging a series of technologies to radically reduce energy use. This is accomplished through heat recovery systems, greywater recycling, and only energy-efficient electrical appliances.
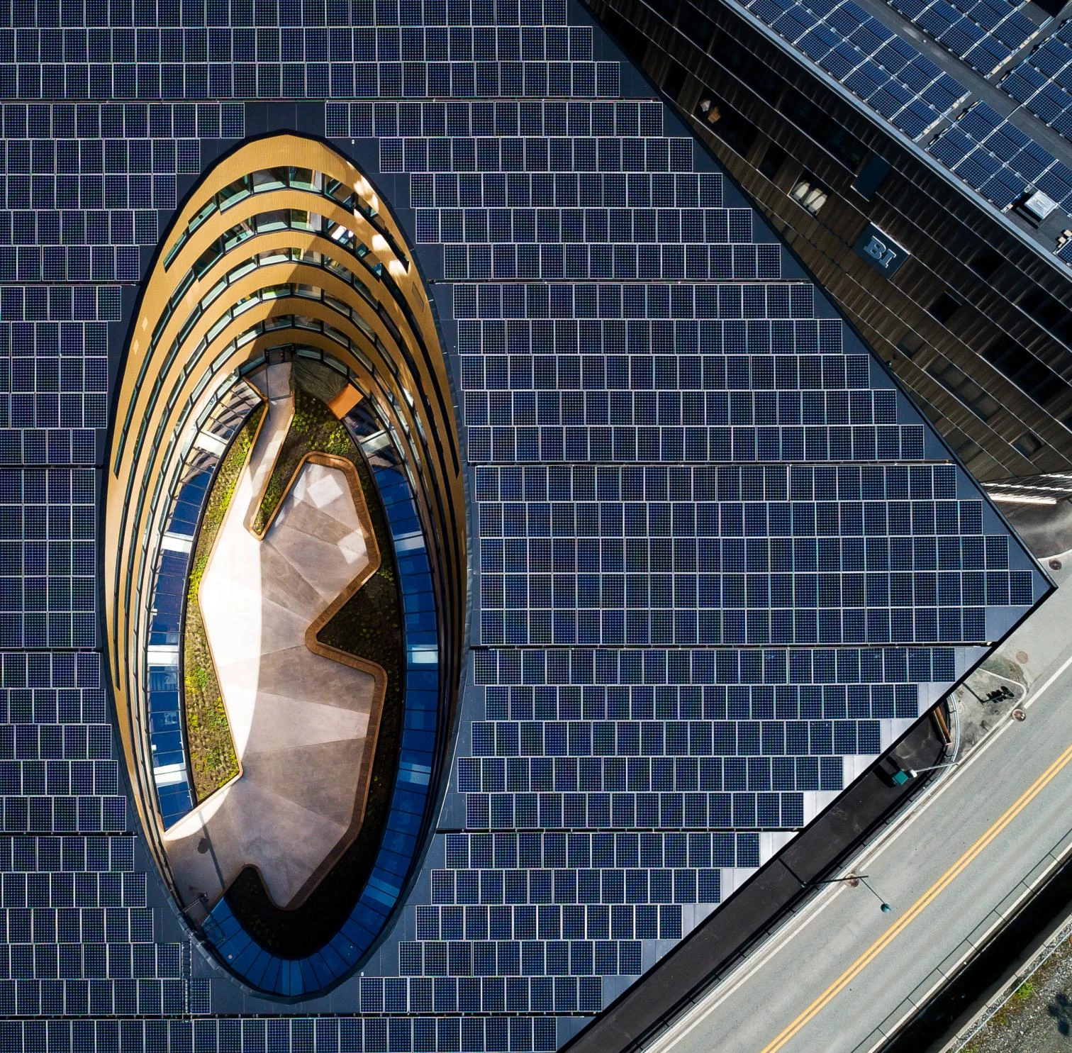
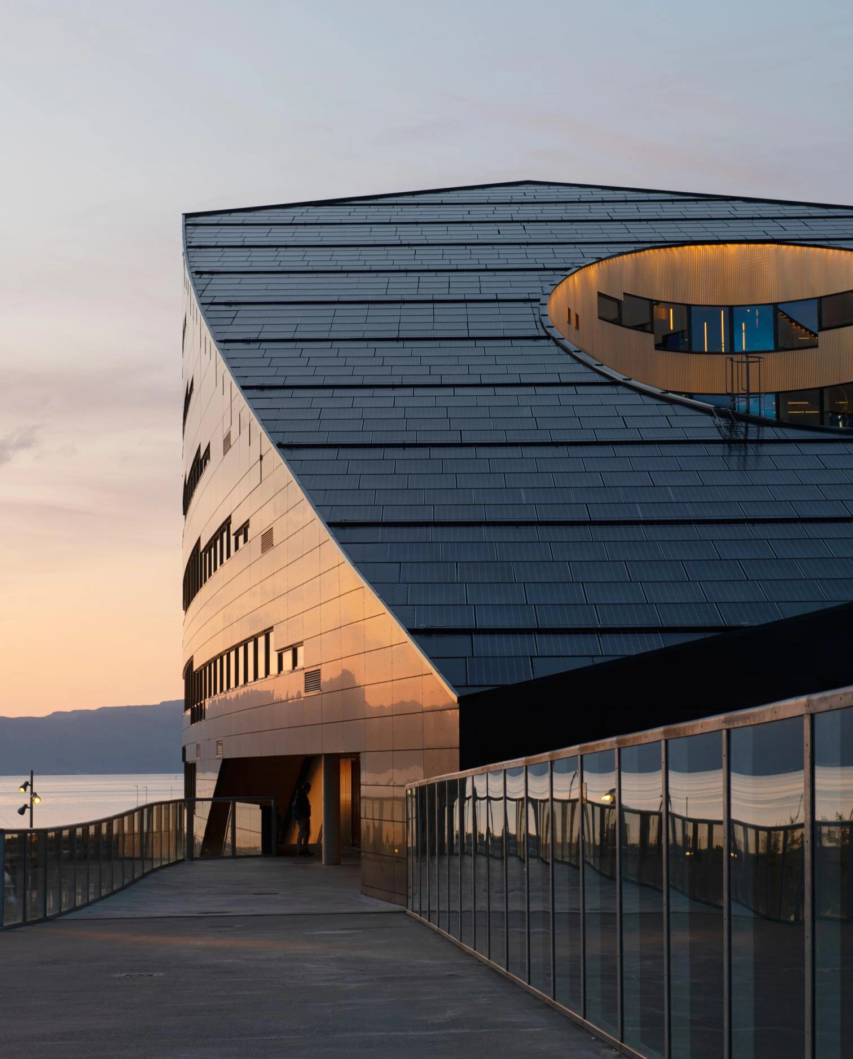
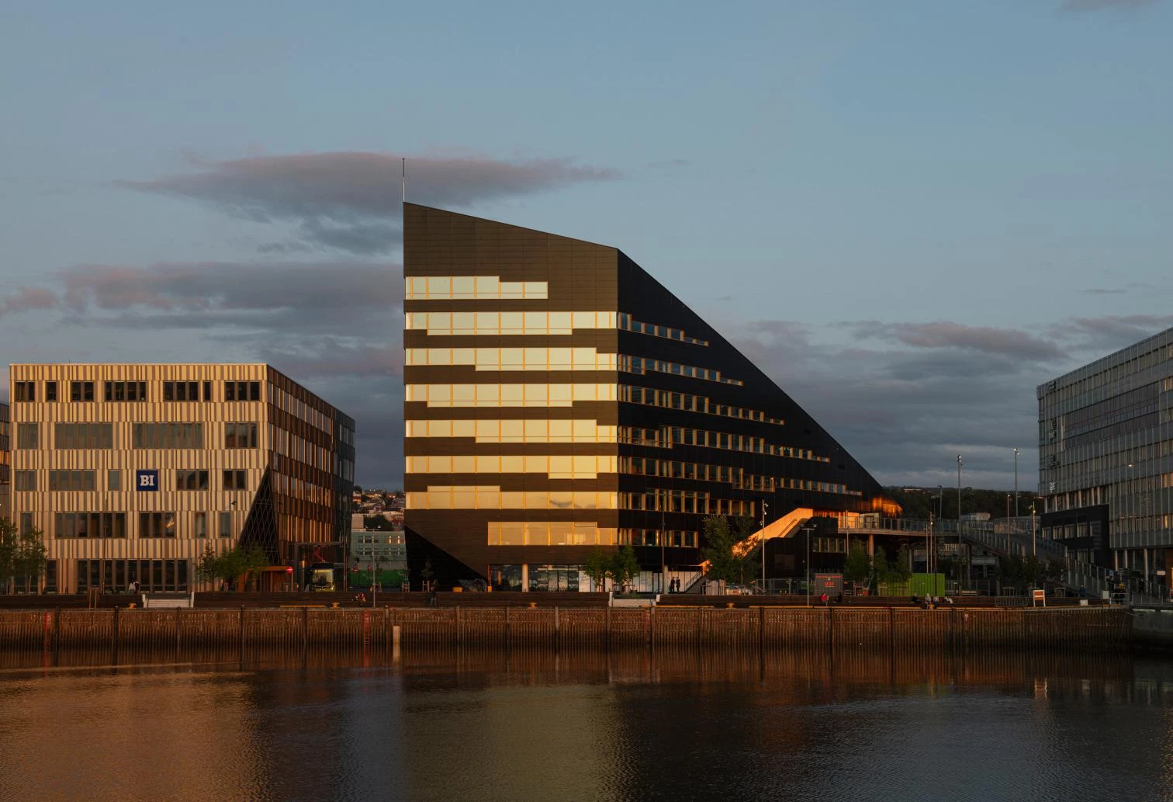
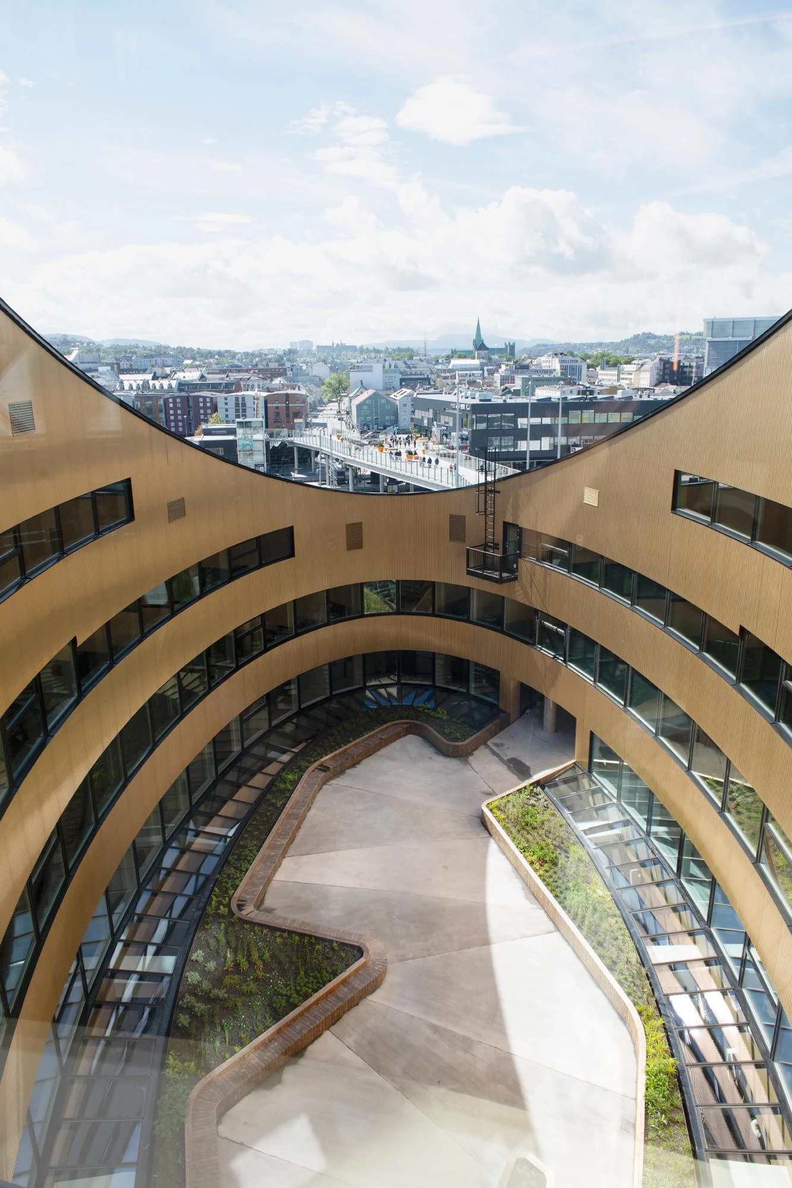
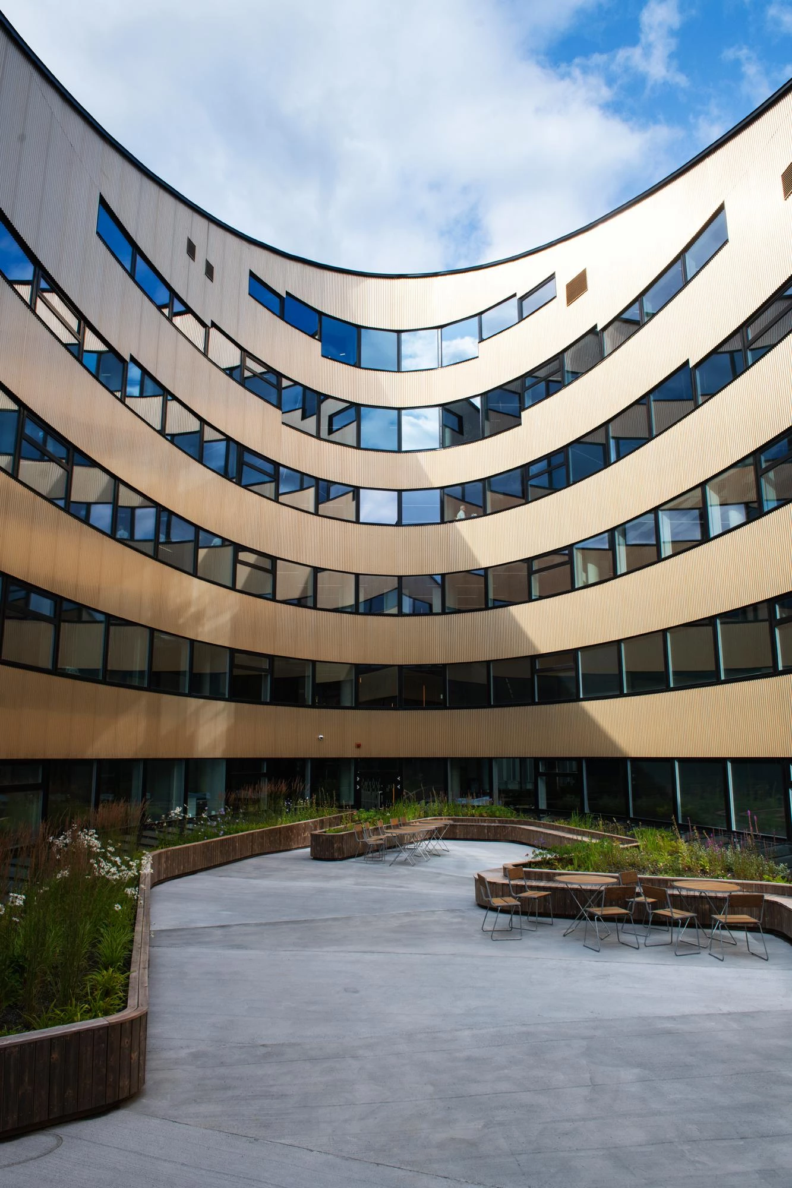
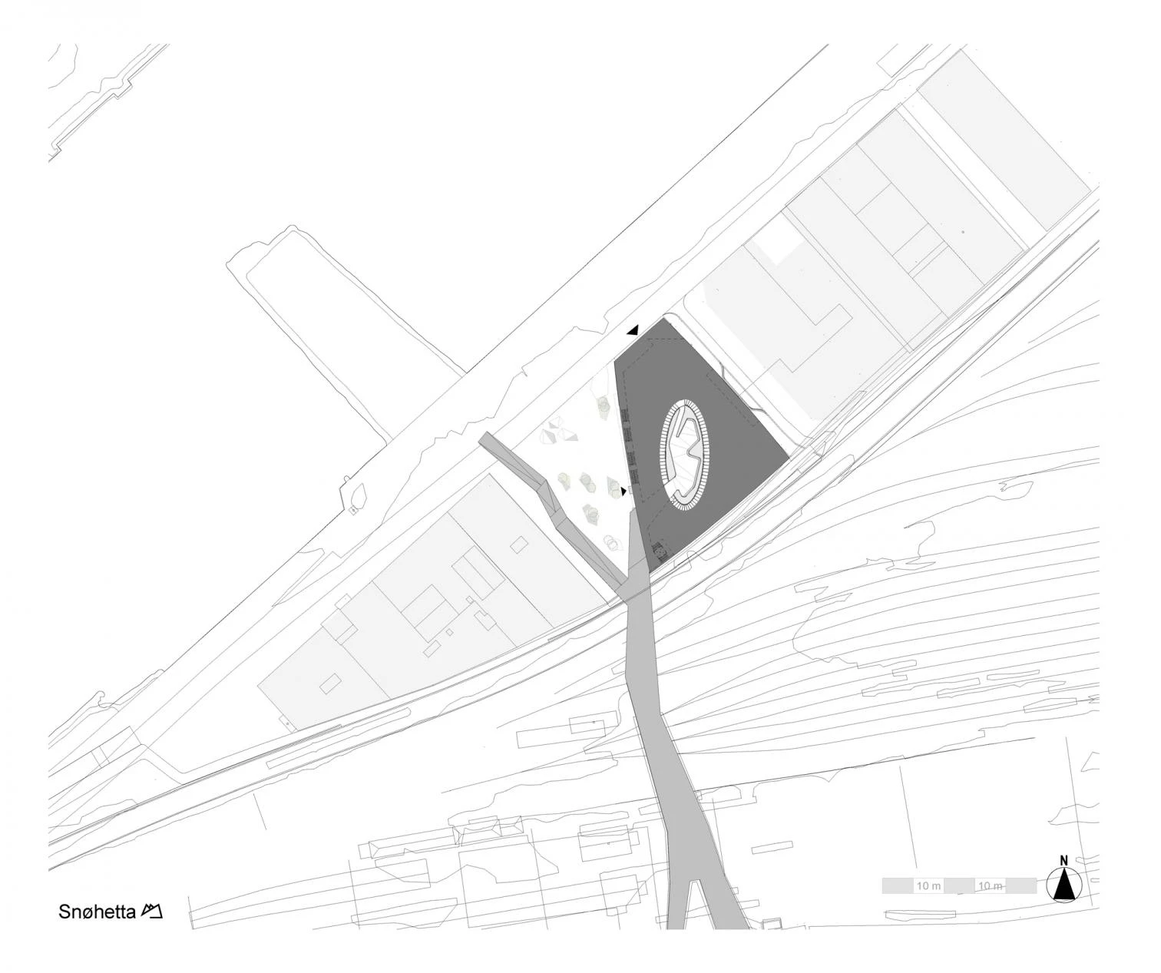
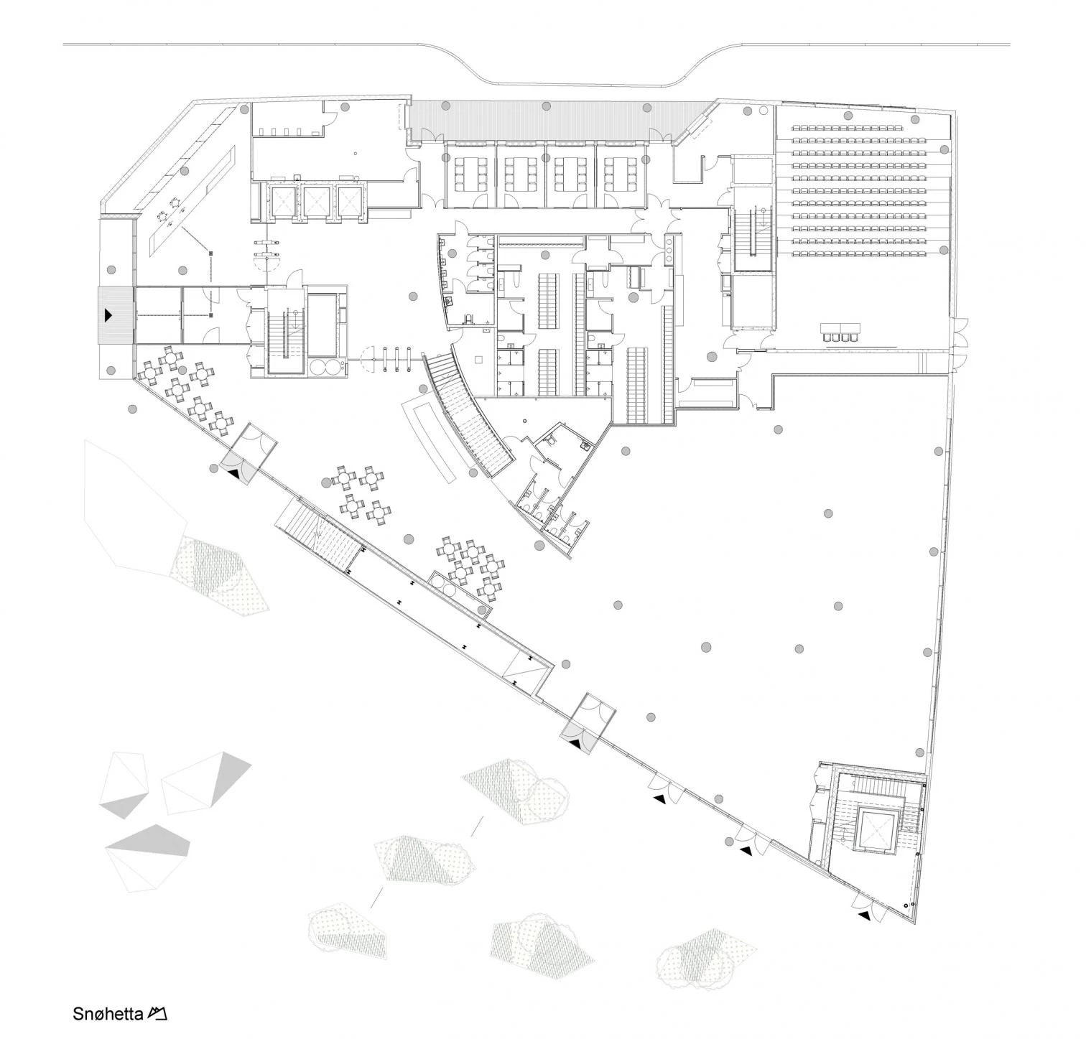
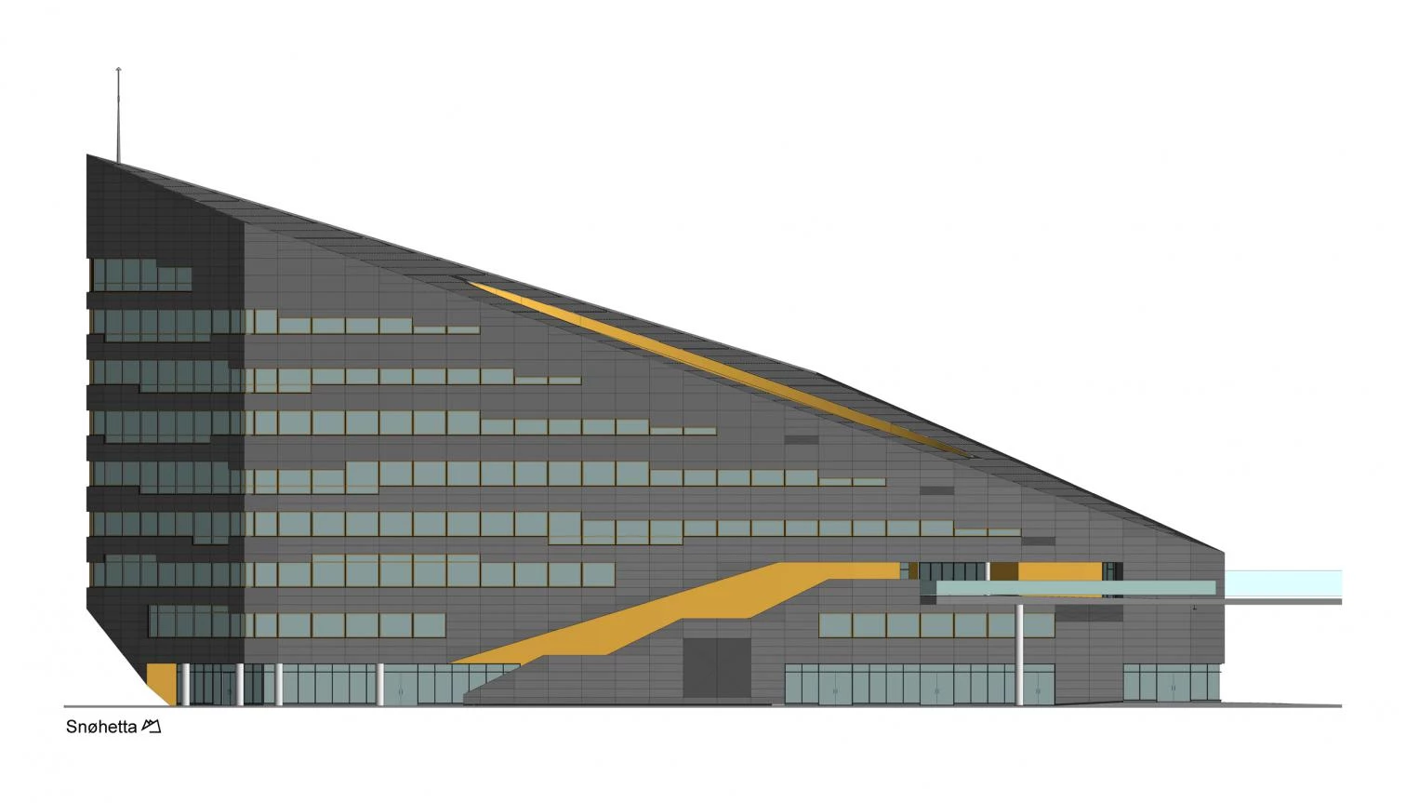
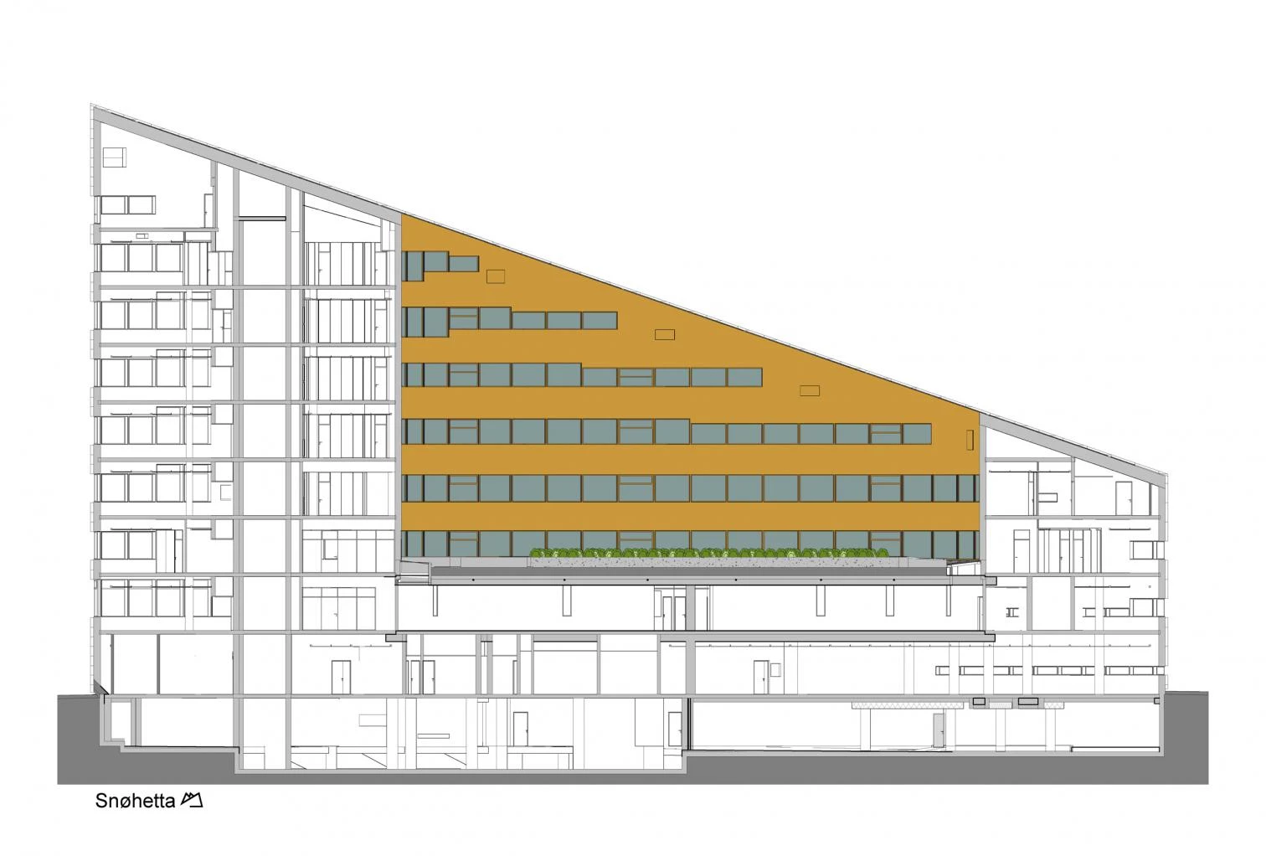
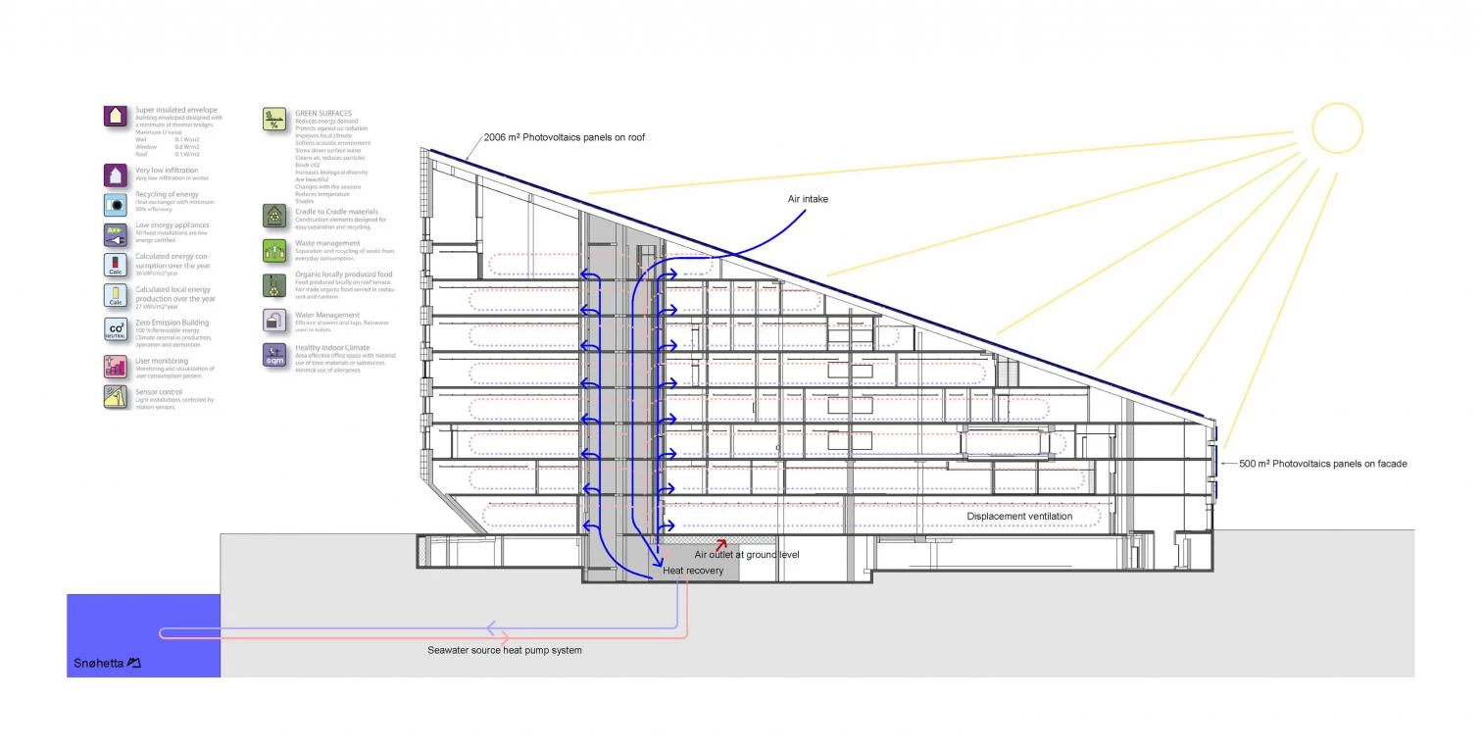
Cliente Client
Entra
Arquitectos Architects
Snøhetta
Colaboradores Collaborators Entra, Skanska, ZERO, Asplan Viak
Superficie Floor area
17.800 m²
Fotos Photos
Synlig.no, Ivar Kvaal

