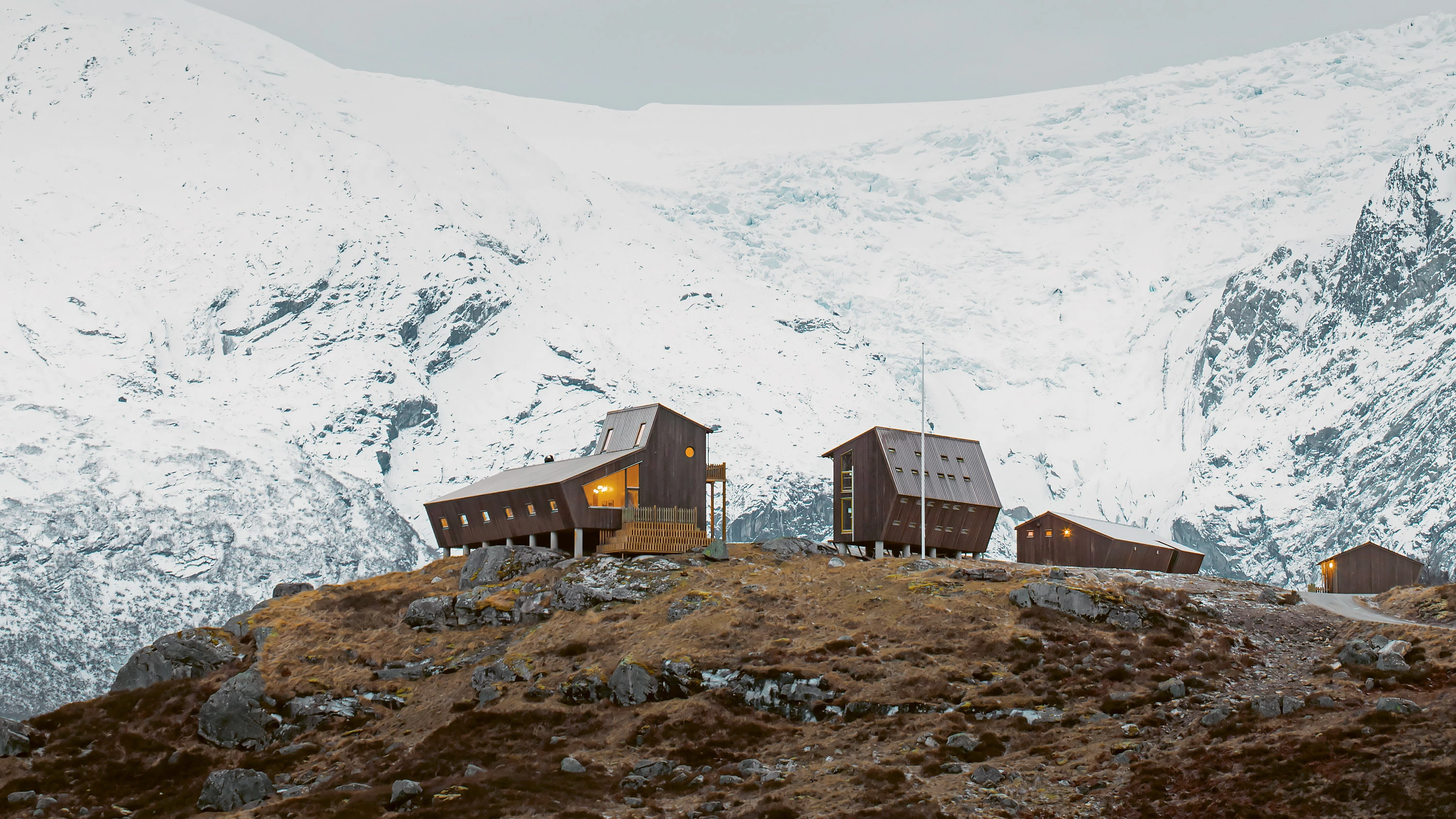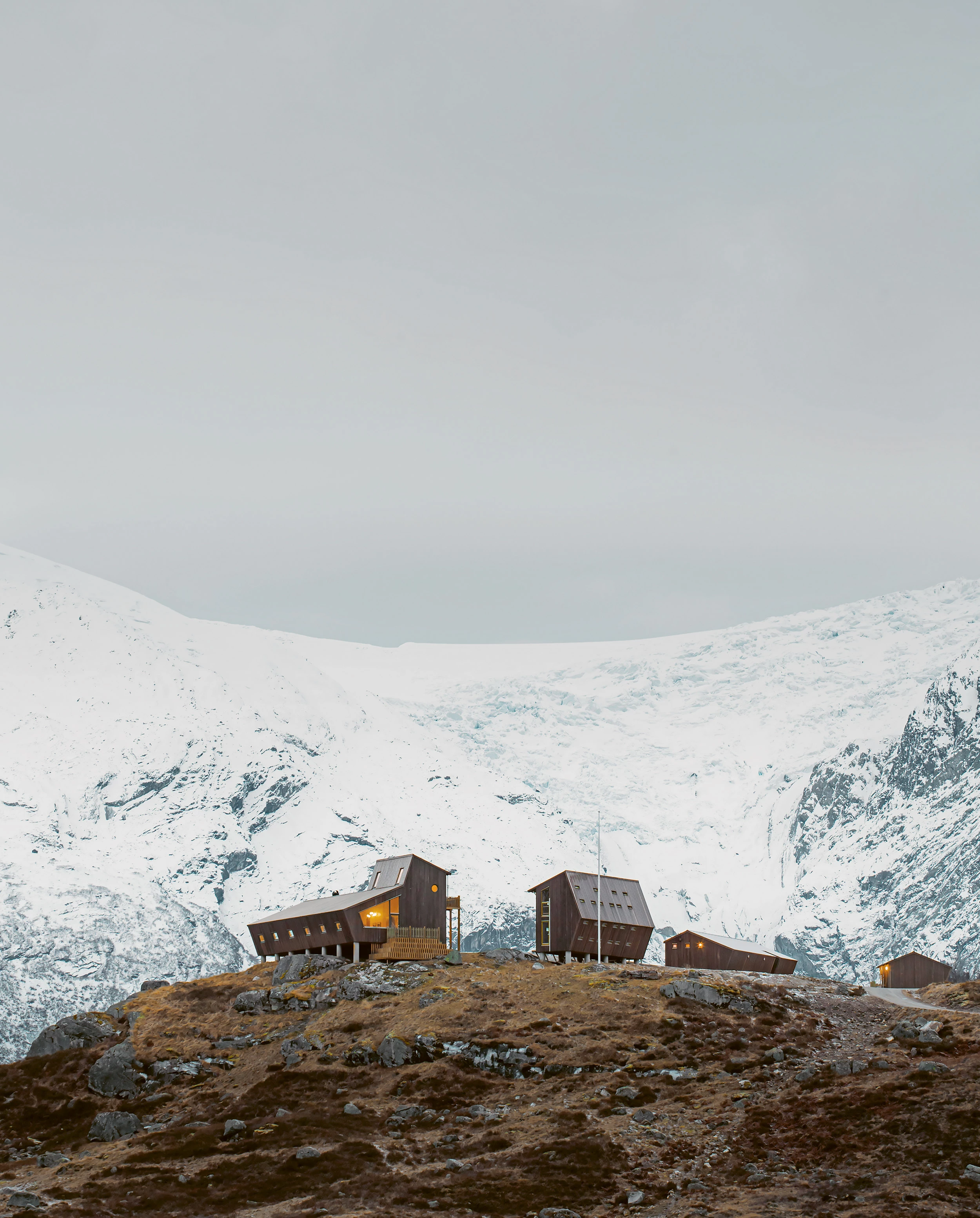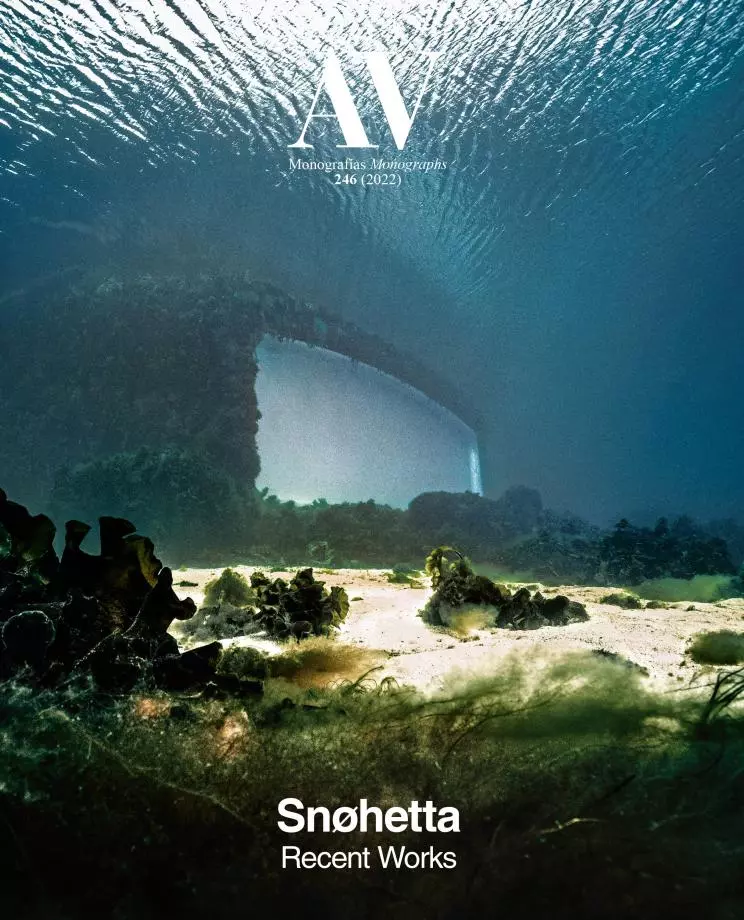Tungestølen Tourist Cabins, Luster
Snøhetta- Type Hotel Housing
- Material Wood
- Date 2019
- City Luster
- Country Norway
- Photograph Jan M. Lillebø Ketil Jacobsen
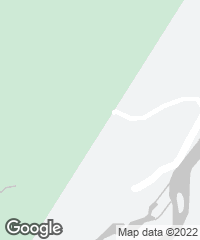
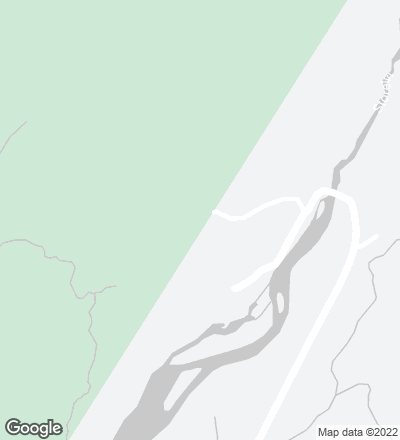
On Christmas Day 2011, the original Tungestølen Tourist Cabin, which had served as an important destination for Jostedalen glacier hikers for more than a century, was completely devastated by the cyclone Dagmar that swept over Norway and neighboring countries. Determined to replace the old cabin, Luster Turlag and the small local village of Veitastrond mobilized to collect funds for the rebuild and initiated an international architectural competition. The winning project proposed building nine cabins on the site of the original Tungestølen cabin. Designed as an architectural reaction to the changing weather conditions of this mountainous area, the cabins offer visitors a comfortable and generous shelter during the summer and autumn months when the cabin is open to the public. The constellation of nine robust pentagonal and oblique cabins are made with wooden glulam frames, covered by sheets of CLT and clad in ore pine. The main cabin at Tungestølen offers a welcoming space well-suited for collective meals around generous wooden tables. The remaining cabins consist of a dormitory and a smaller private unit, offering sleeping accommodations to around 30 visitors.
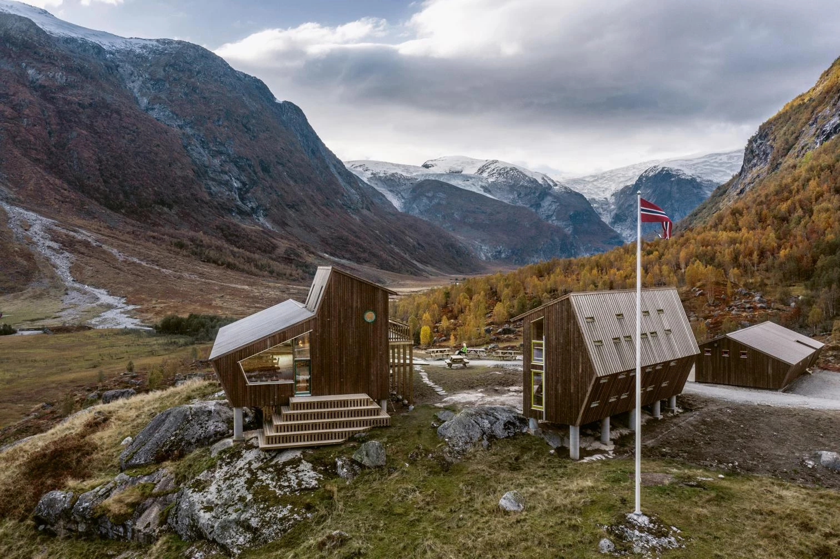
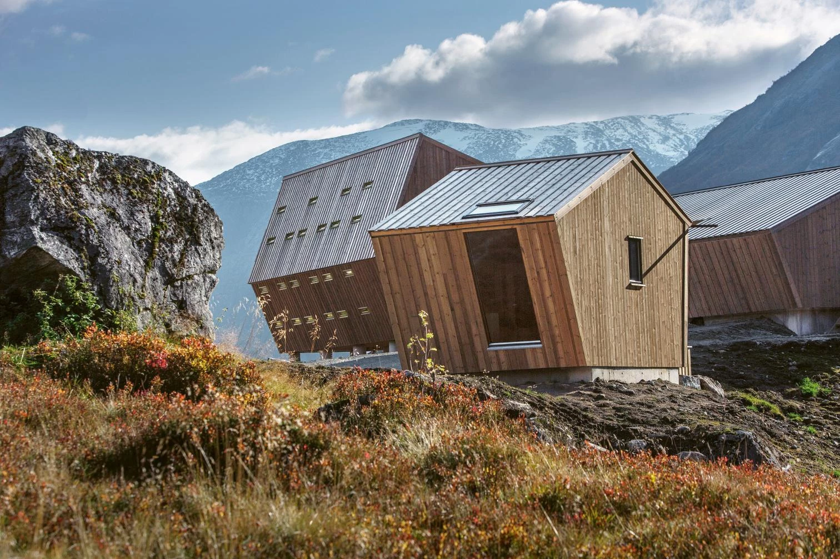
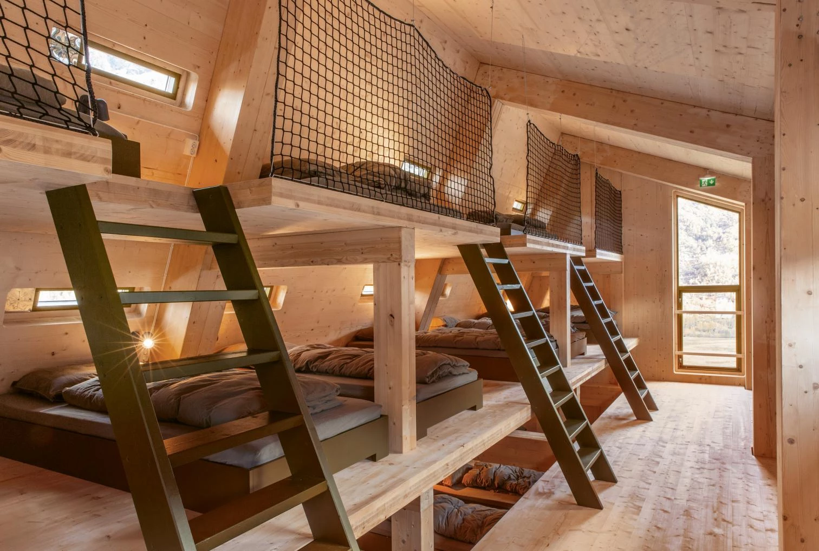
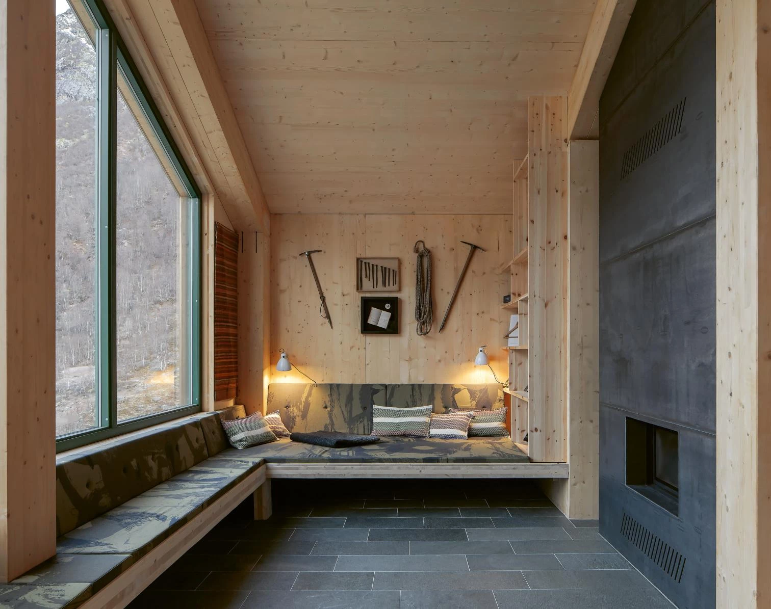
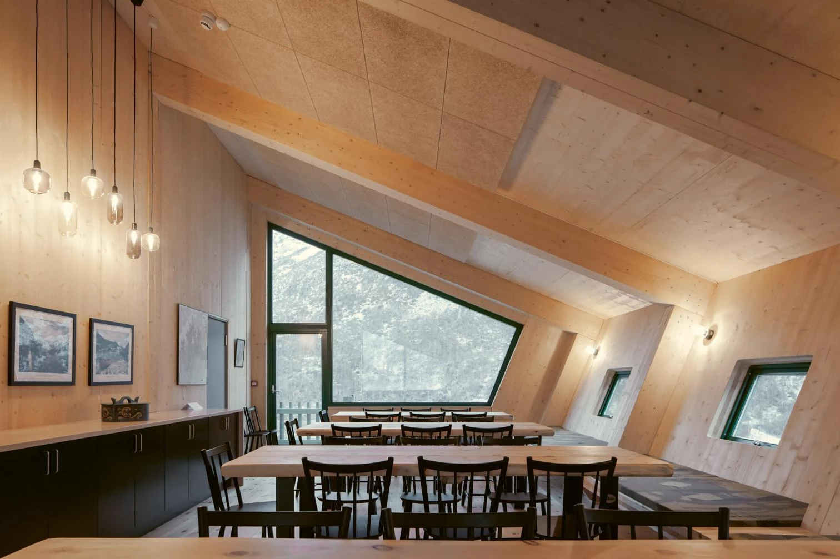
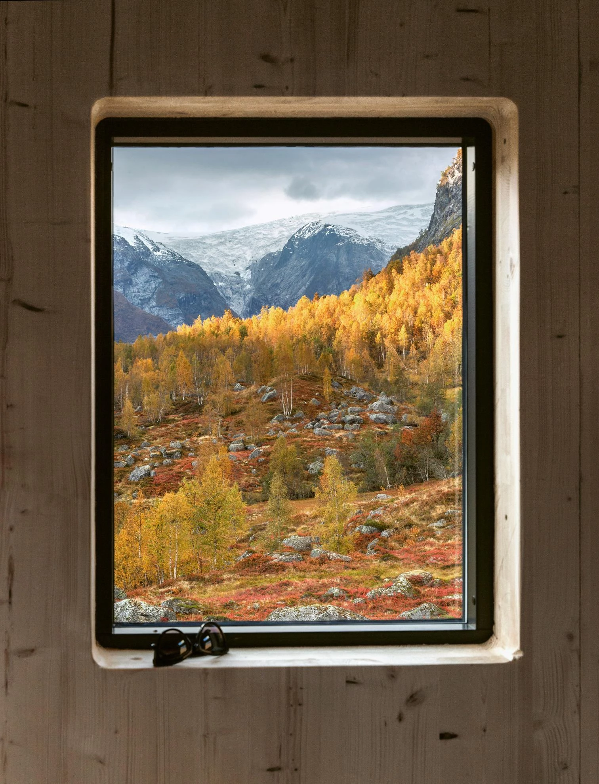
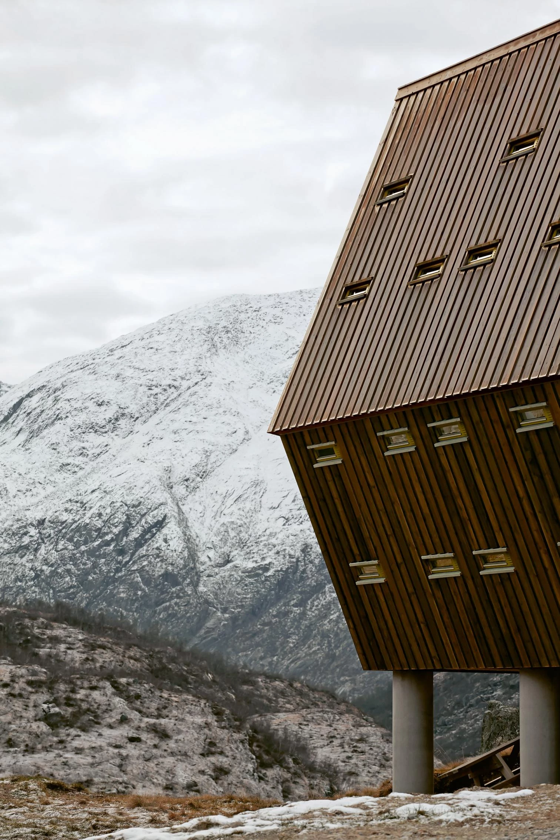
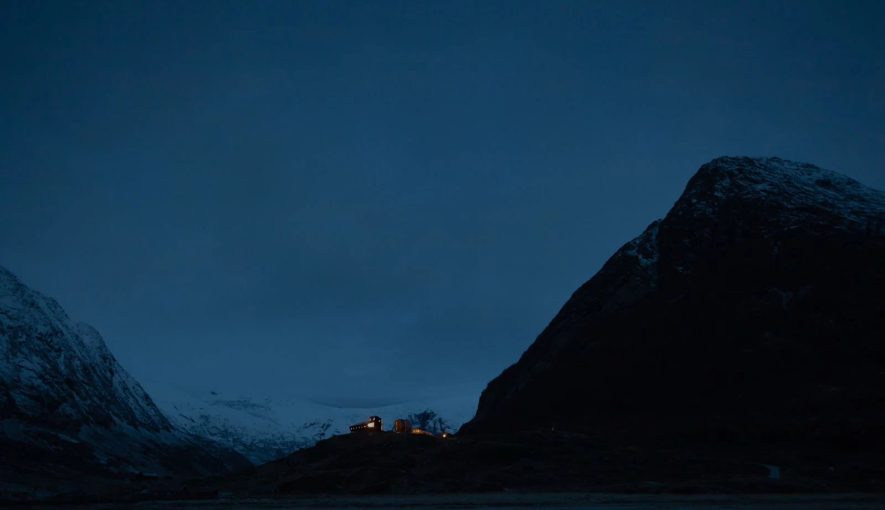
Cliente Client
Luster Turlag/the Norwegian National Trekking Association
Arquitectos Architects
Snøhetta
Colaboradores Collaborators
Hans Nes Bygg (constructor contractor); Splitkon (suministrador de madera y paneles CLT supplier of glulam wood and CLT); Norconsult Sogndal (ingeniería engineering)
Superficie Floor area
400 m²
Fotos Photos
Jan M. Lillebø; Ketil Jacobsen

