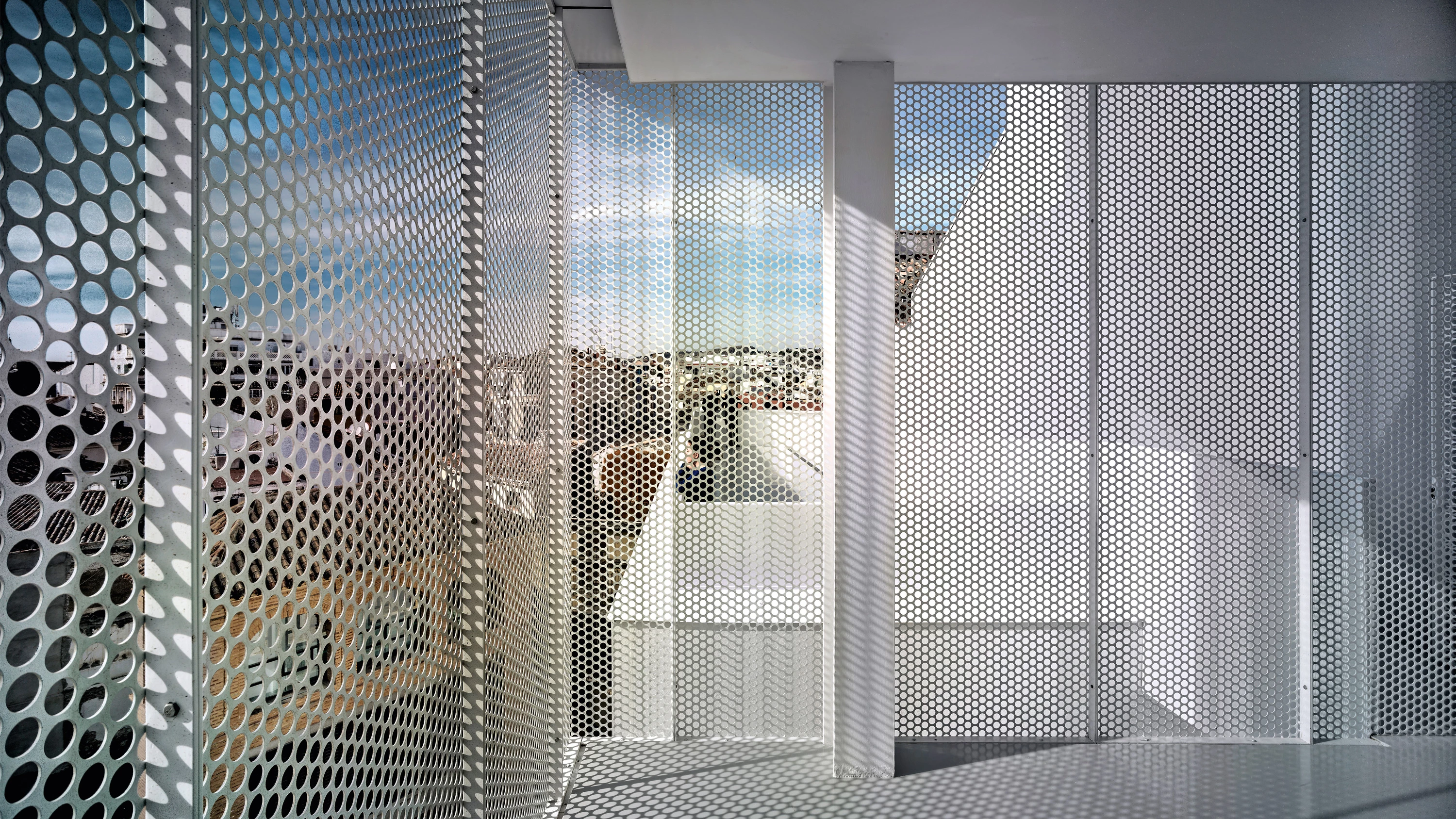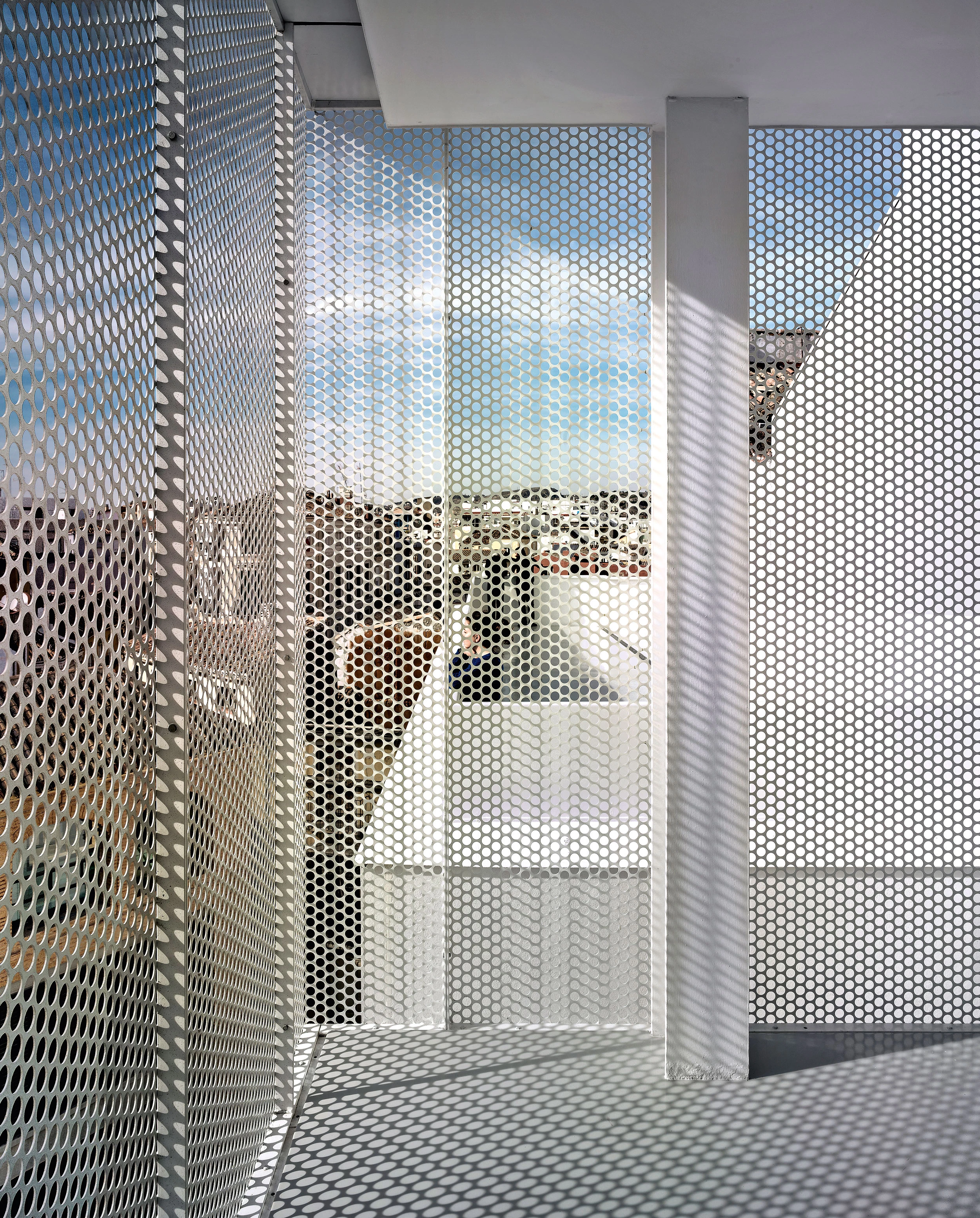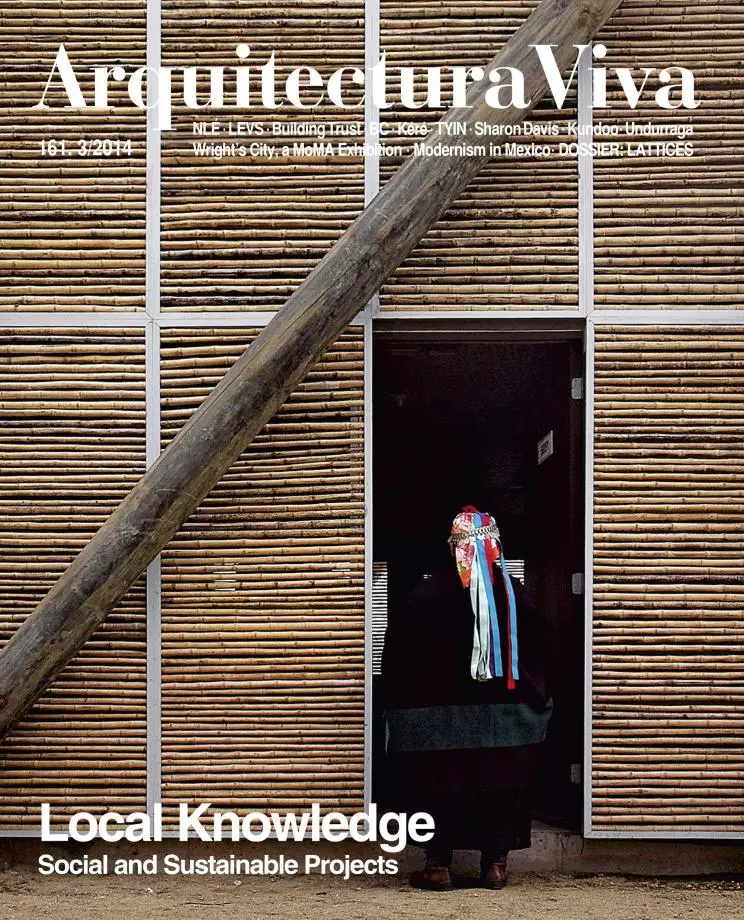Office Building and Social Housing in Malaga
OAM arquitectos- Type Collective Headquarters / office Housing
- Material Metal mesh Metal
- Date 2014
- City Malaga
- Country Spain
- Photograph Jesús Granada
The building’s location on low-consistency terrain that has been much used by humanity through the ages, presenting Roman and Moorish strata at shallow levels, determined the kind of foundation system to be used for this office, residential, and commercial complex in the southern Spanish city of Málaga. The foundation is deep and executed by means of micropilotes with metal liners, braced with a pile cap of beams of reinforced concrete. Over the wet slab of the ground floor rises the visible frame, composed of steel pillars and girders which, because of their reduced sections and their being easy to put up, were instrumental in shortening construction time; an important advantage in the complicated environment of the historic quarter where the building has been inserted with seeming ease.
The appearance of the part of the building that contains office spaces is molded by the construction system used in the facade, which consists of a double skin of glass and white-lacquered perforated sheet, and is designed to give the building a transparency that varies in the course of the day and through the four seasons, depending on the light. Fastened to the slab edges through a substructure of hidden metal frames, the offices’ lattice of metal sheet is formed by trays galvanized with the edges folded in order to make them more rigid. This lattice also provides substantial protection from the sun’s rays, and it has advantages in compositional terms, allowing a series of exterior miradors to open up the volumetric scheme of the offices without upsetting the geometry of the complex.
Attached to the offices, the social housing units are built with a ventilated facade of two layers: an inner one comprises plaques of plasterboard, and an outer one a wall of perforated brick. The brickwork is plastered the traditional way, but with a lime mortar with catalytic effects, self-cleansing and de-pollutant.
Obra Work
Oficinas municipales de rehabilitación del centro histórico de Málaga y viviendas de protección social Building for Malaga’s Historic Center Rehabilitation Municipal Office and social housing (Spain).
Superficie construida Floor area
626 m² (oficinas offices); 460 m² (viviendas housing).
Presupuesto Budget
886.309 euros (total); 564.493 euros (oficinas offices); 321.816 euros (viviendas housing).
Cliente Client
Ayuntamiento de Málaga Malaga City Council.
Arquitectos Architects
OAM Oficina Arquitectura Málaga / Iñaki Pérez de la Fuente, Cristina García Baeza, www.oficinarquitecturamalaga.es
Consultor de ingeniería de edificación Construction consultant
Melchor Cintas Troyano / C&F.
Consultor de ingeniería Engineering consultant
JC Ingeniería, www.jcingenieria.com
Revestimiento fotocatalítico Photocatalytic coating
FYM Italcementi, www.fym.es
Fotos Photos
Jesús Granada.







