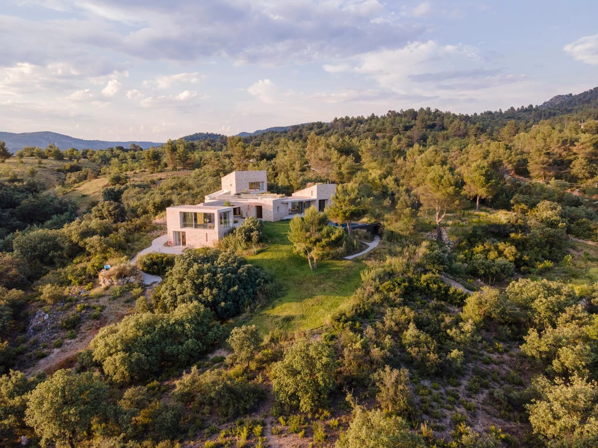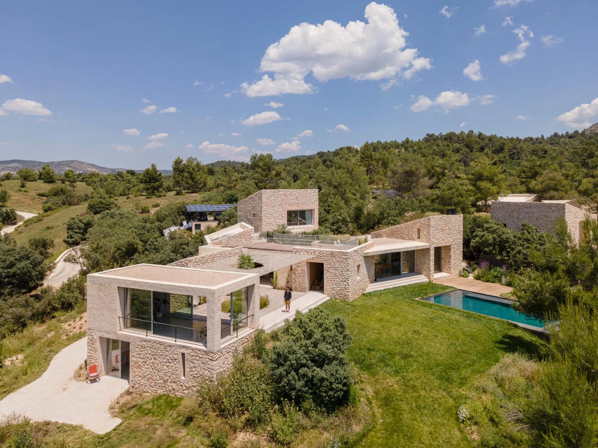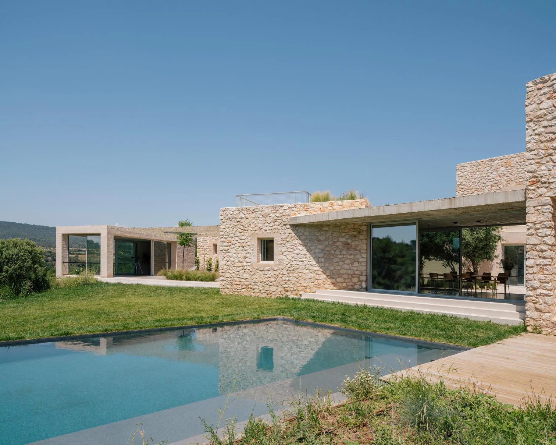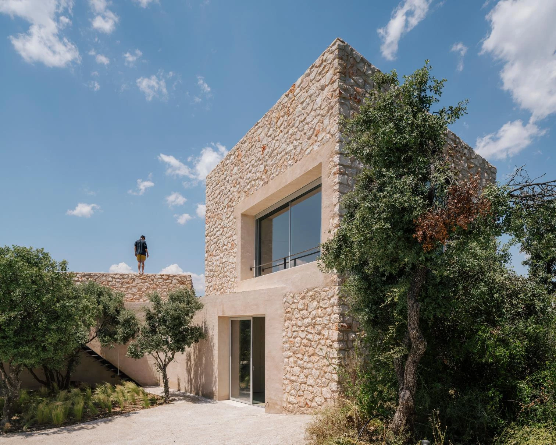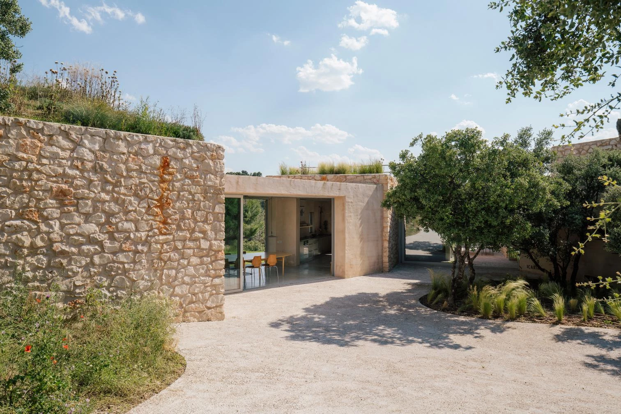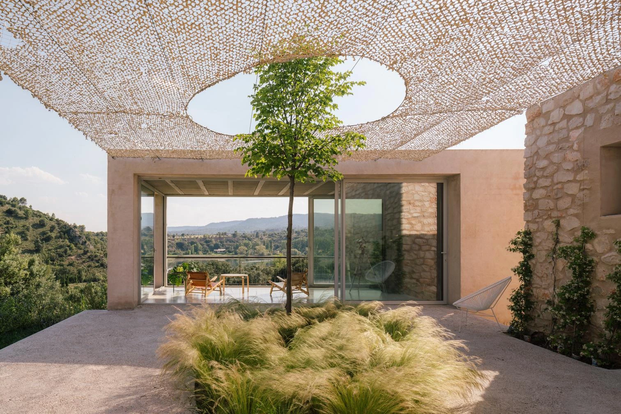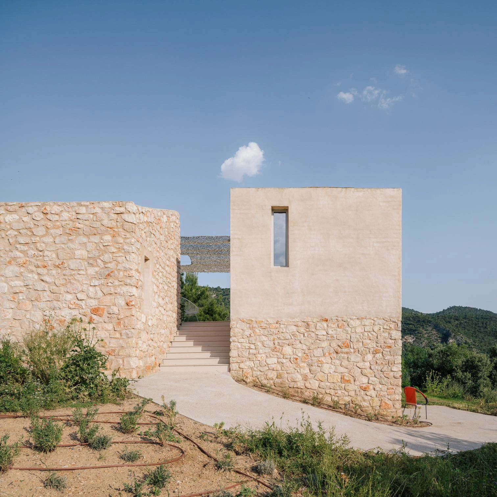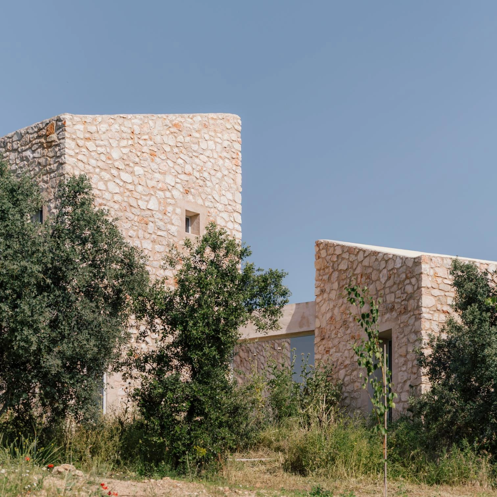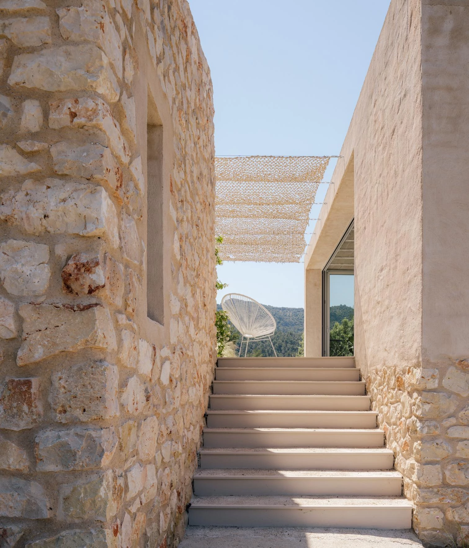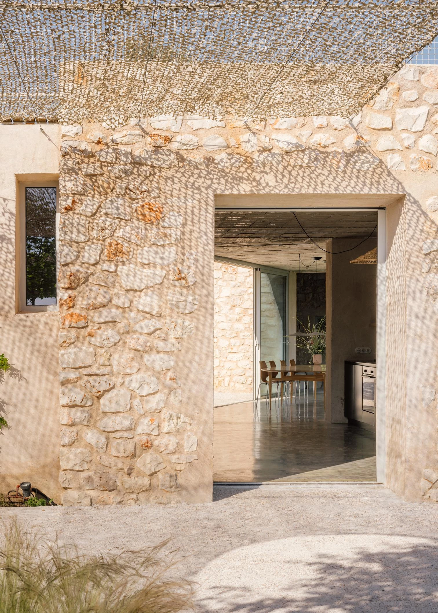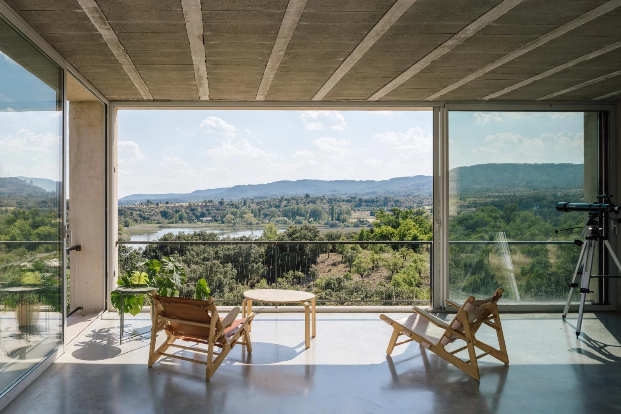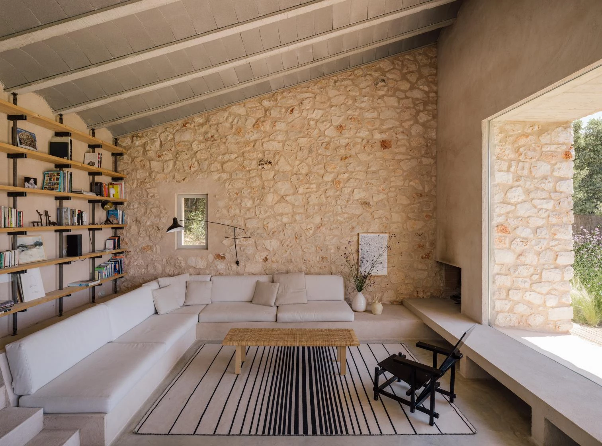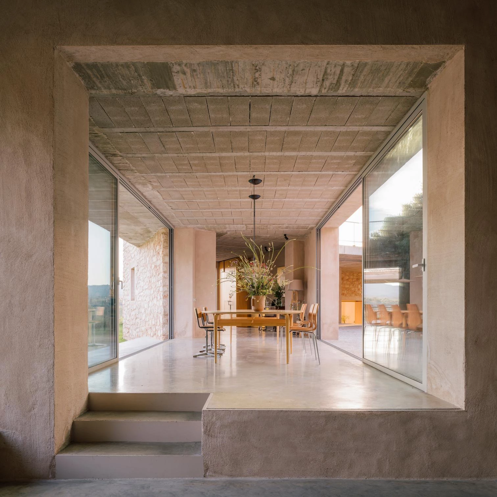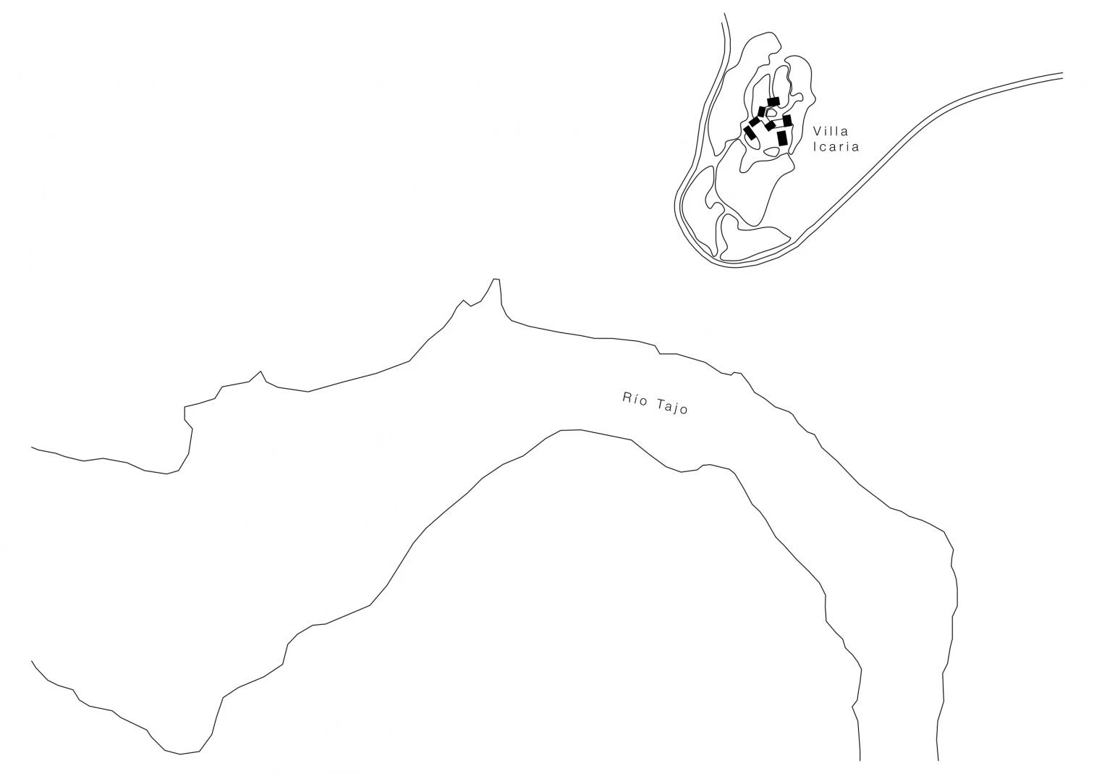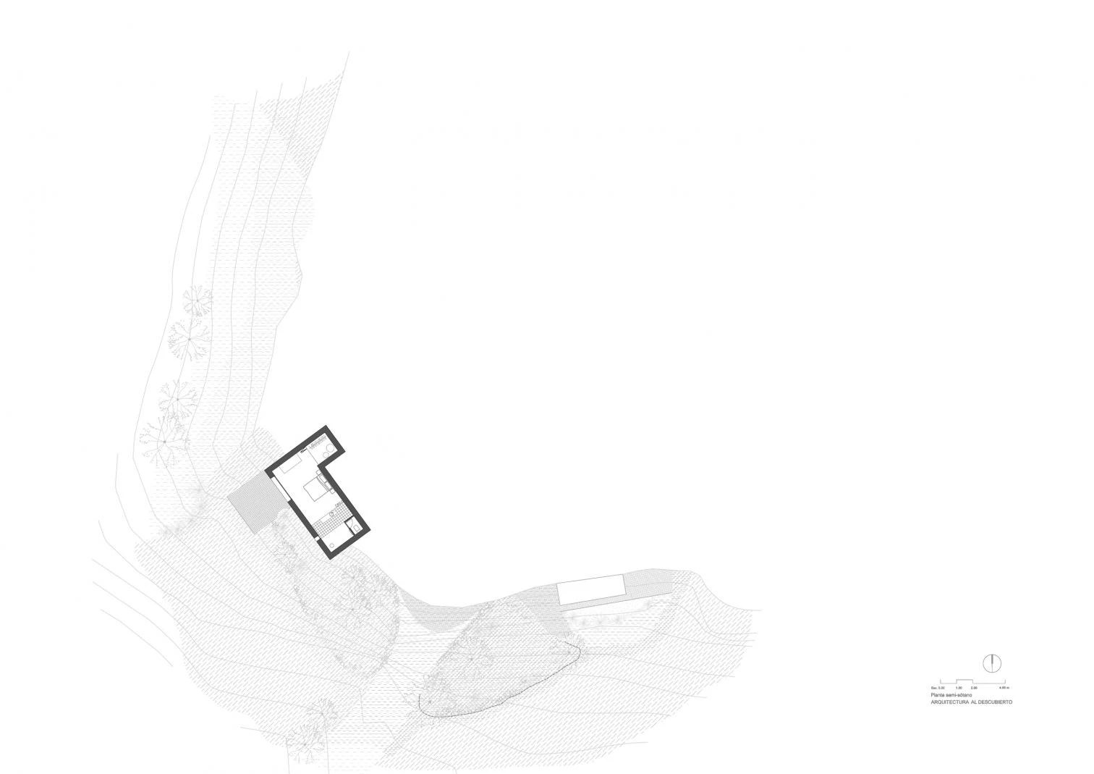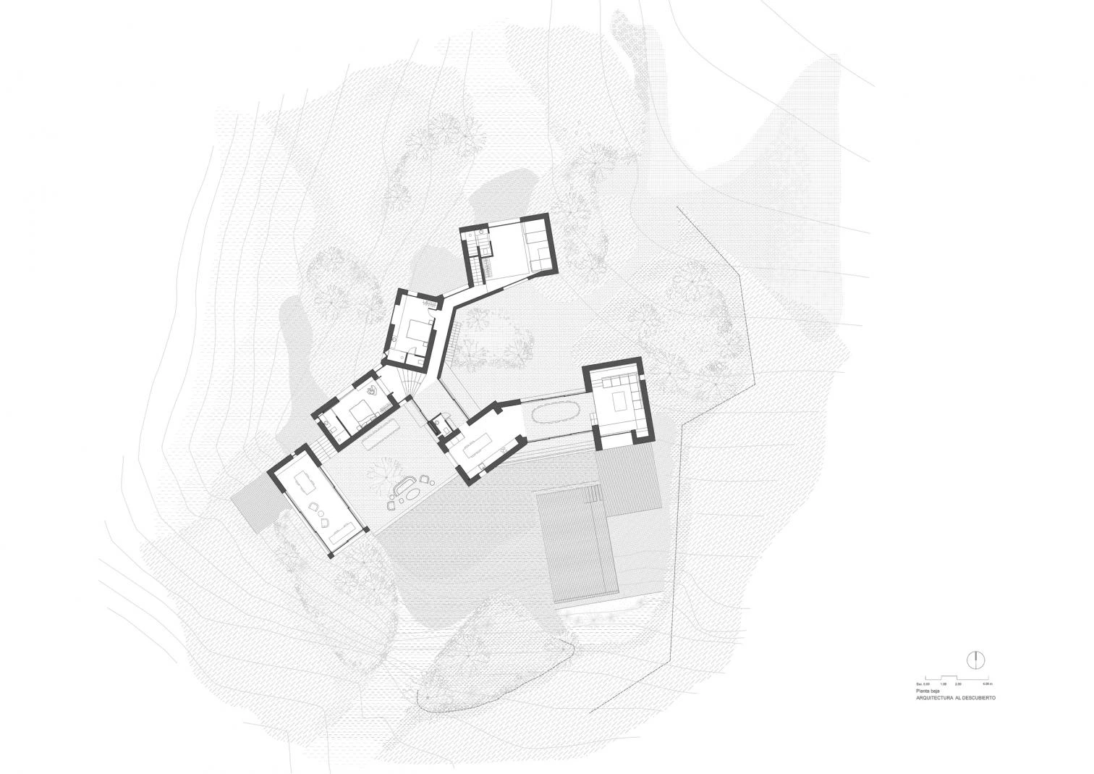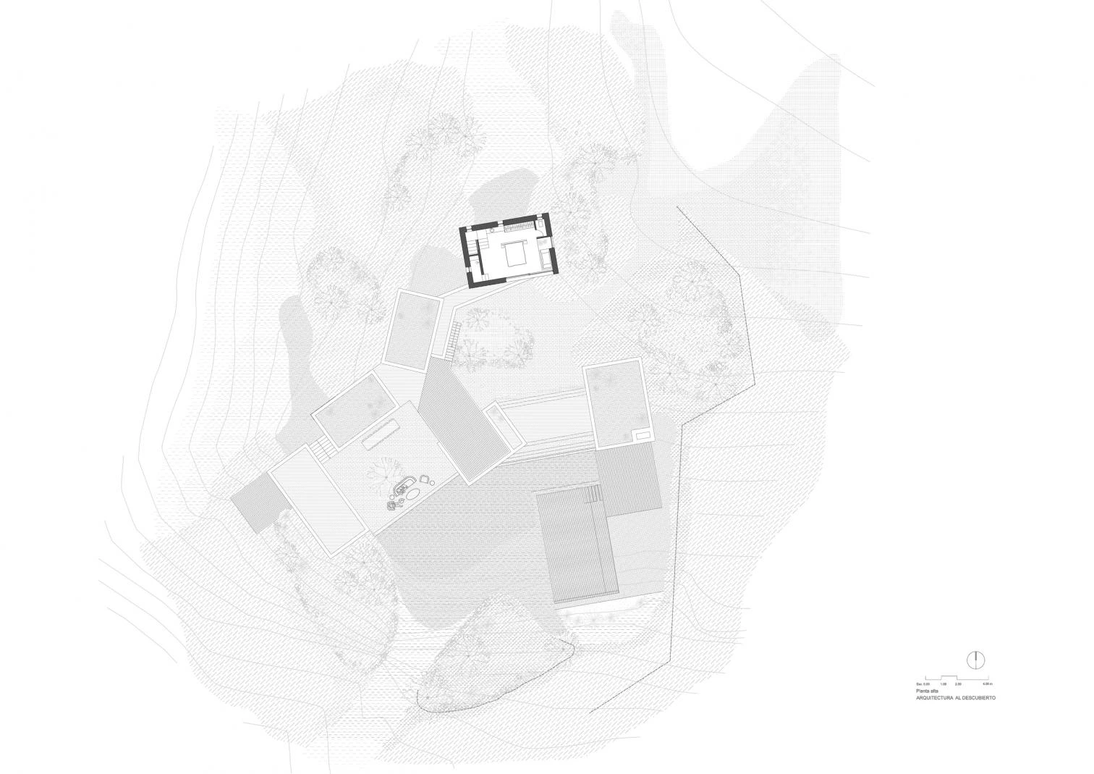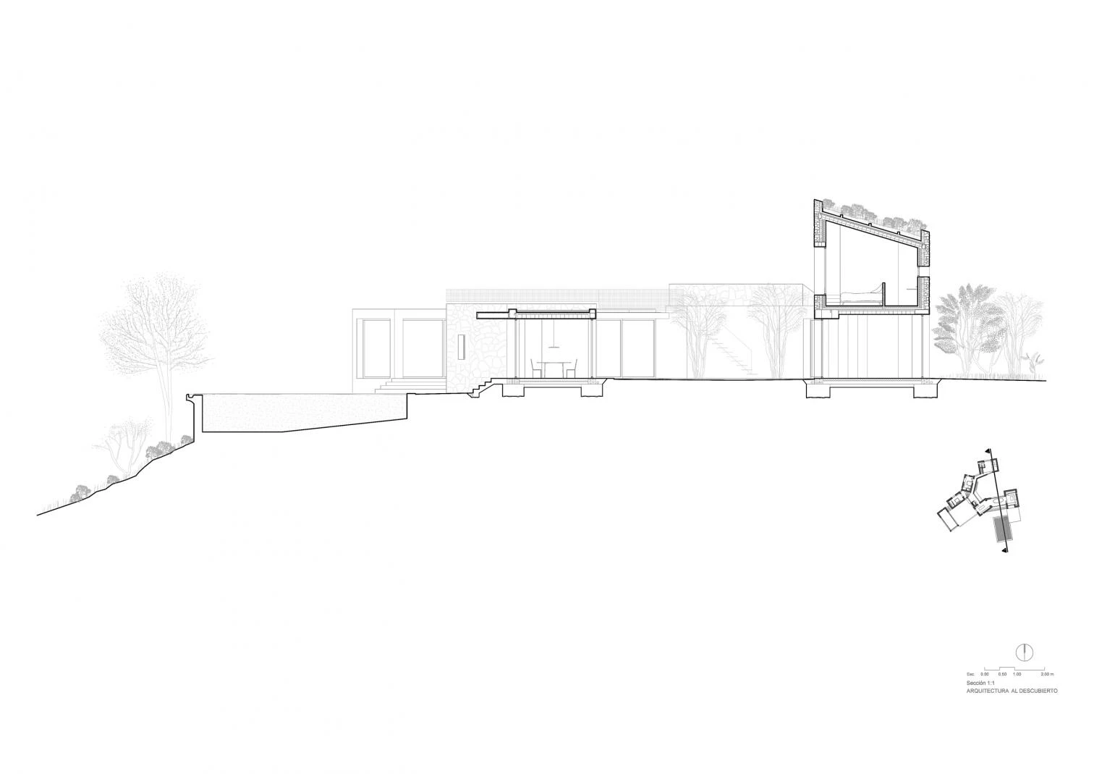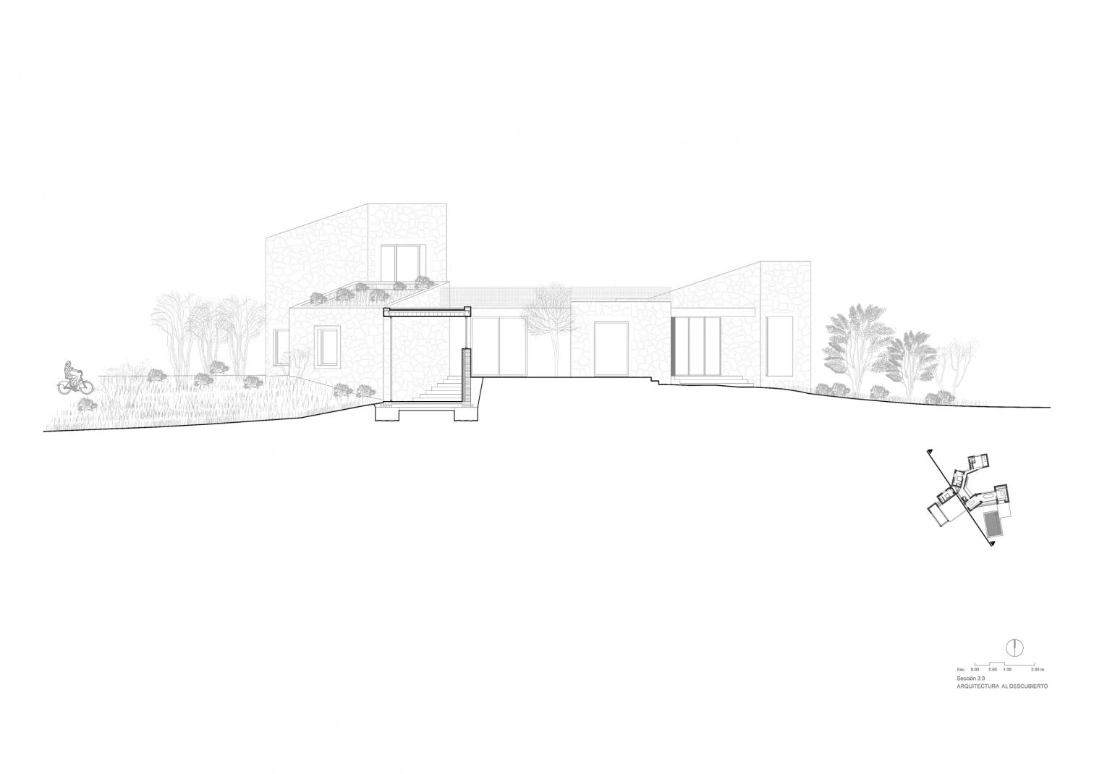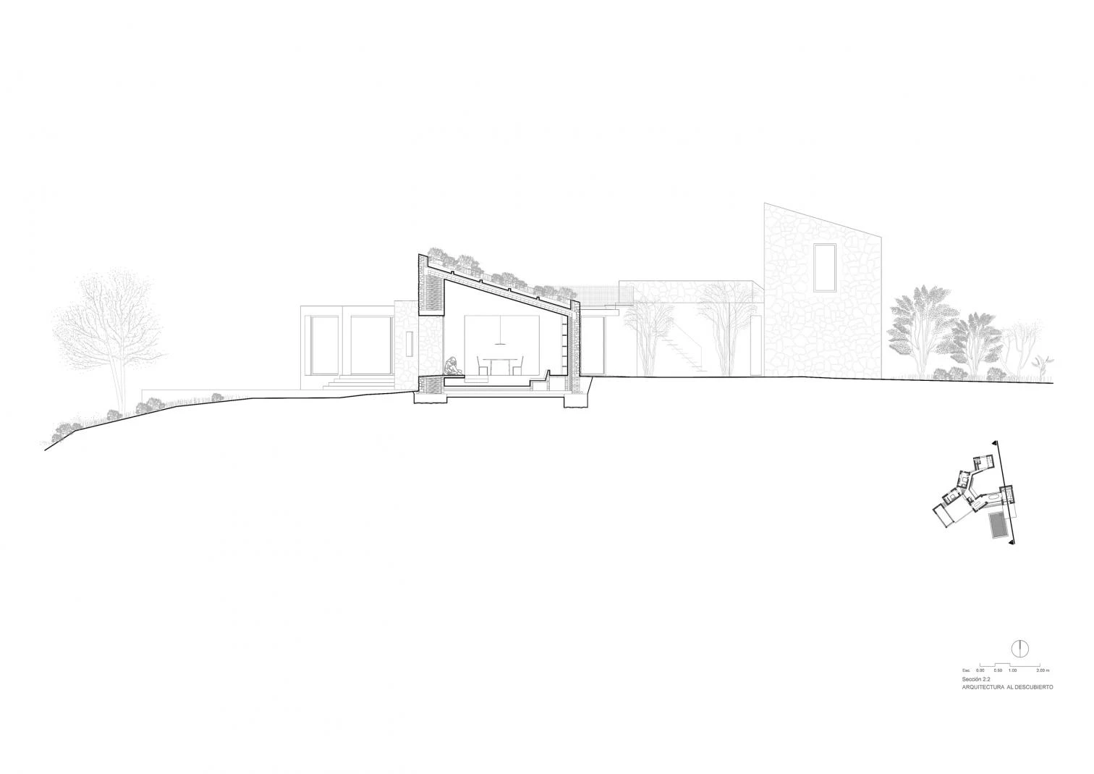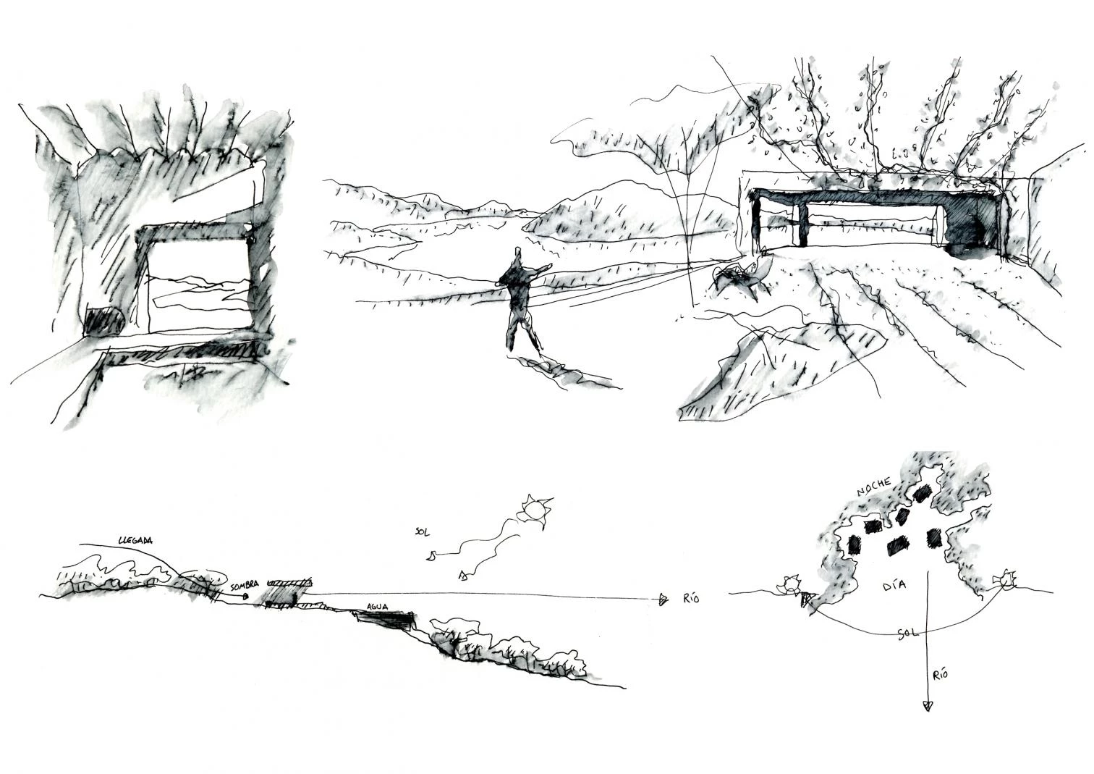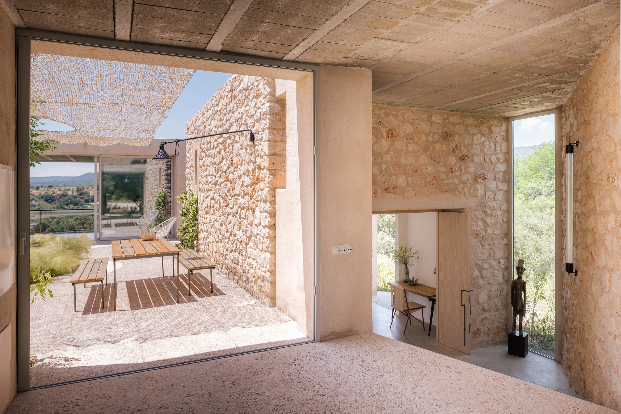Villa Icaria in Sacedón (Guadalajara)
Arquitectura al descubierto- Material Stone
- Date 2020
- City Sacedón (Guadalajara)
- Country Spain
- Photograph Imagen Subliminal (Miguel de Guzmán + Rocío R. Rivas)
- Brand Cortizo
On the banks of the Tagus – in the municipality of Sacedón, which belongs to the comarca of La Alcarria – this house has a floor plan that splits to form two arms, forming a small village built around two courtyards. A work of the Madrid firm Arquitectura al descubierto, the stone volumes open out to the landscape in a sequence that combines permeability with spatial continuity, preserving privacy. The finishes are raw: exposed concrete vaults, rustic plaster for the interior walls, polished concrete floors.
