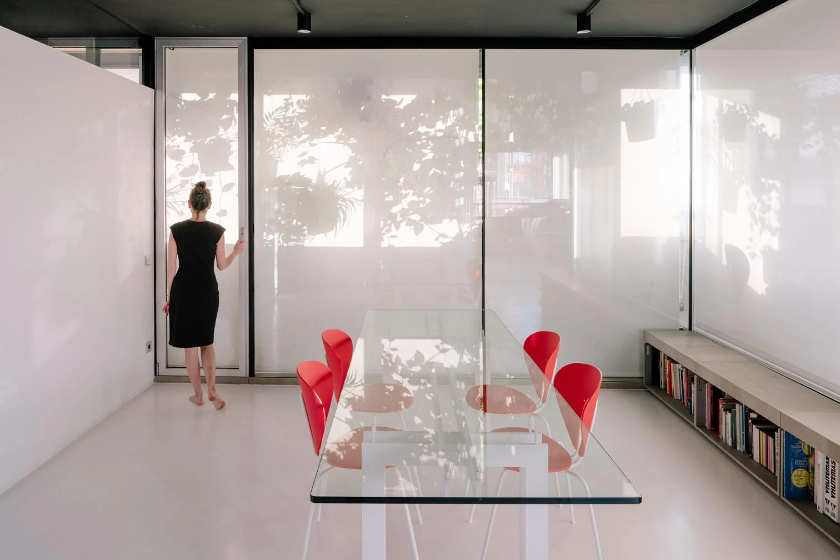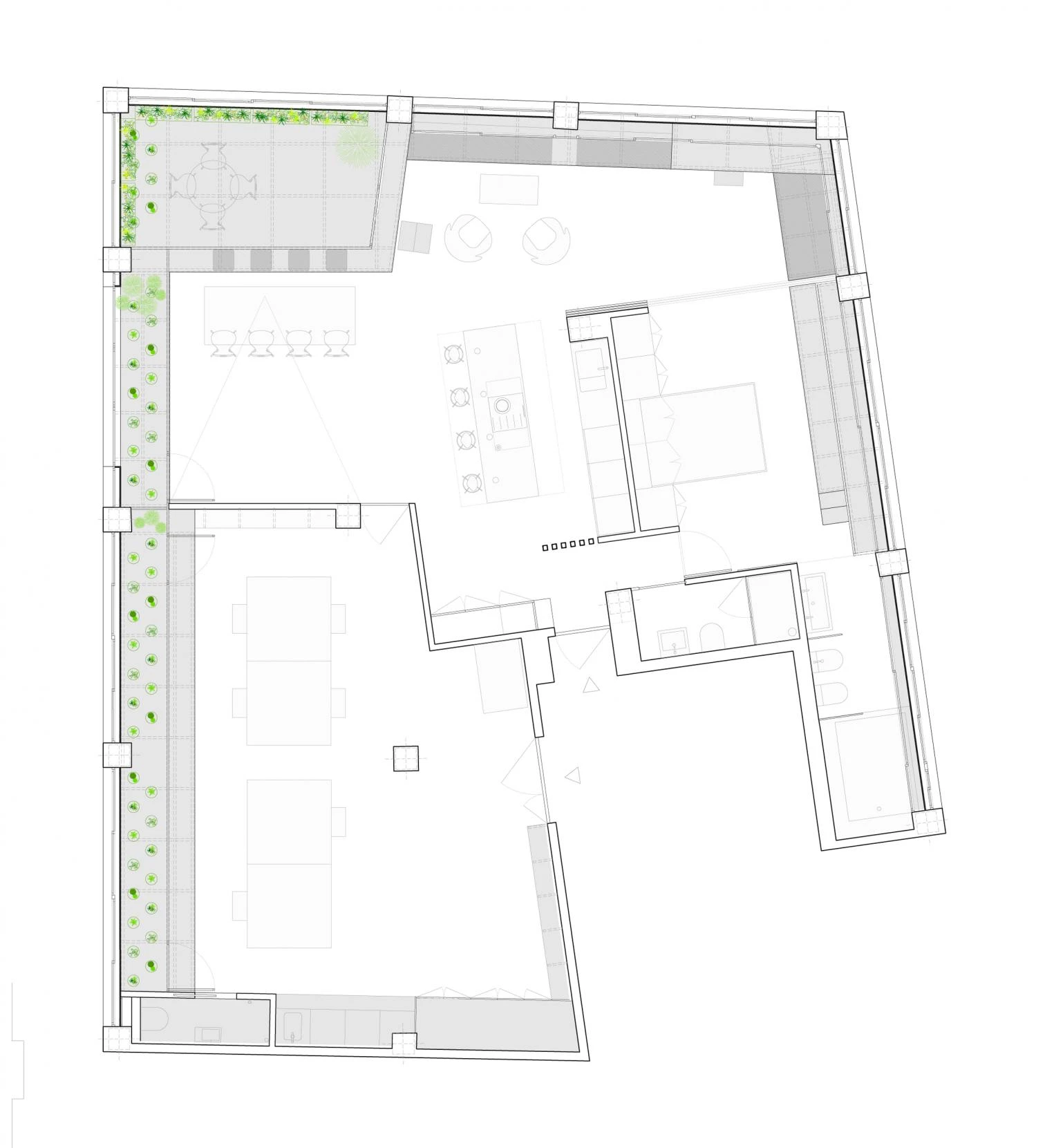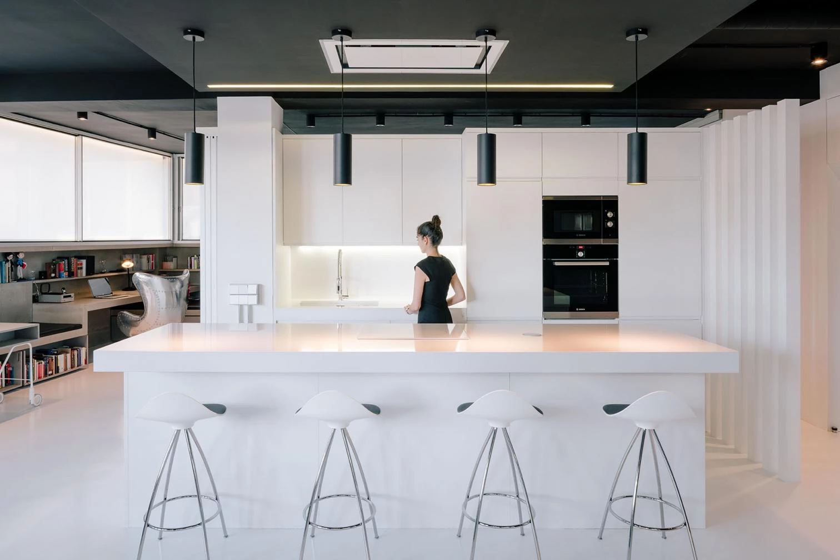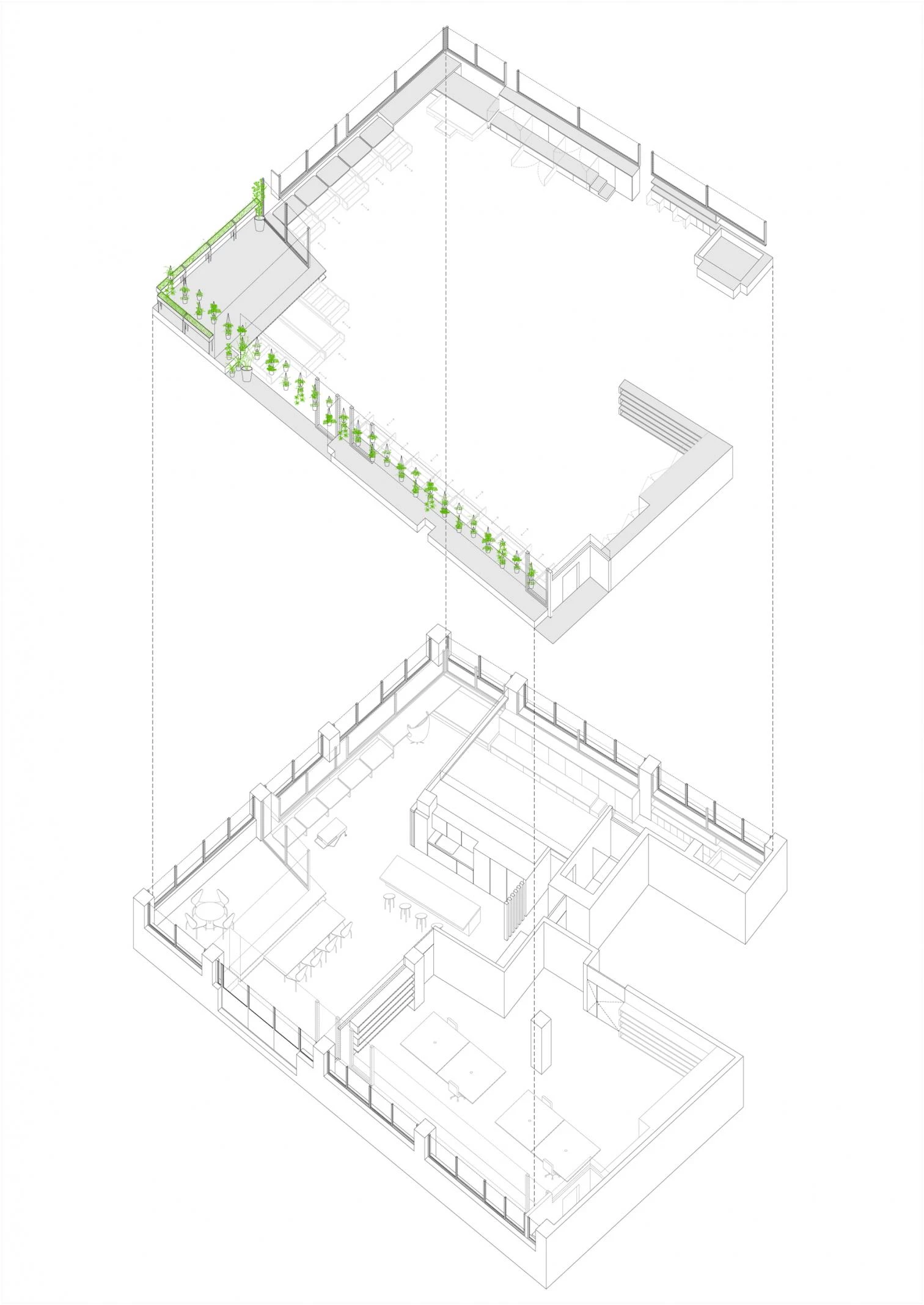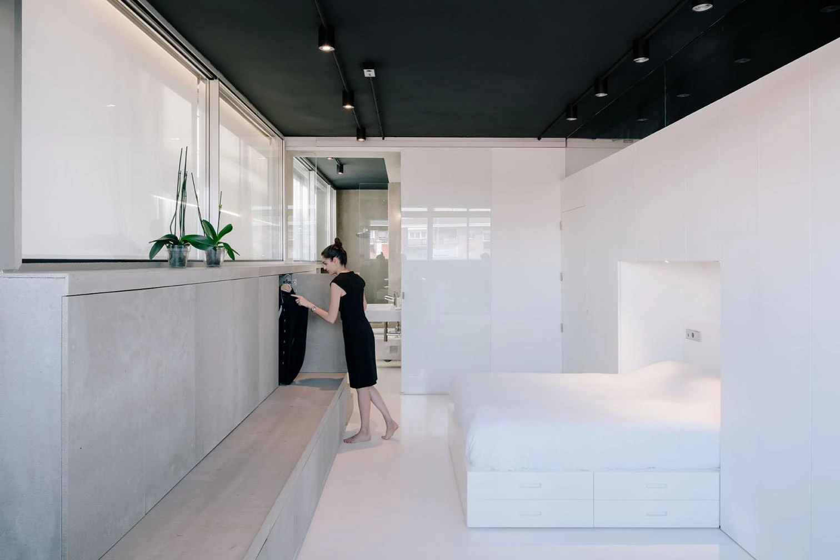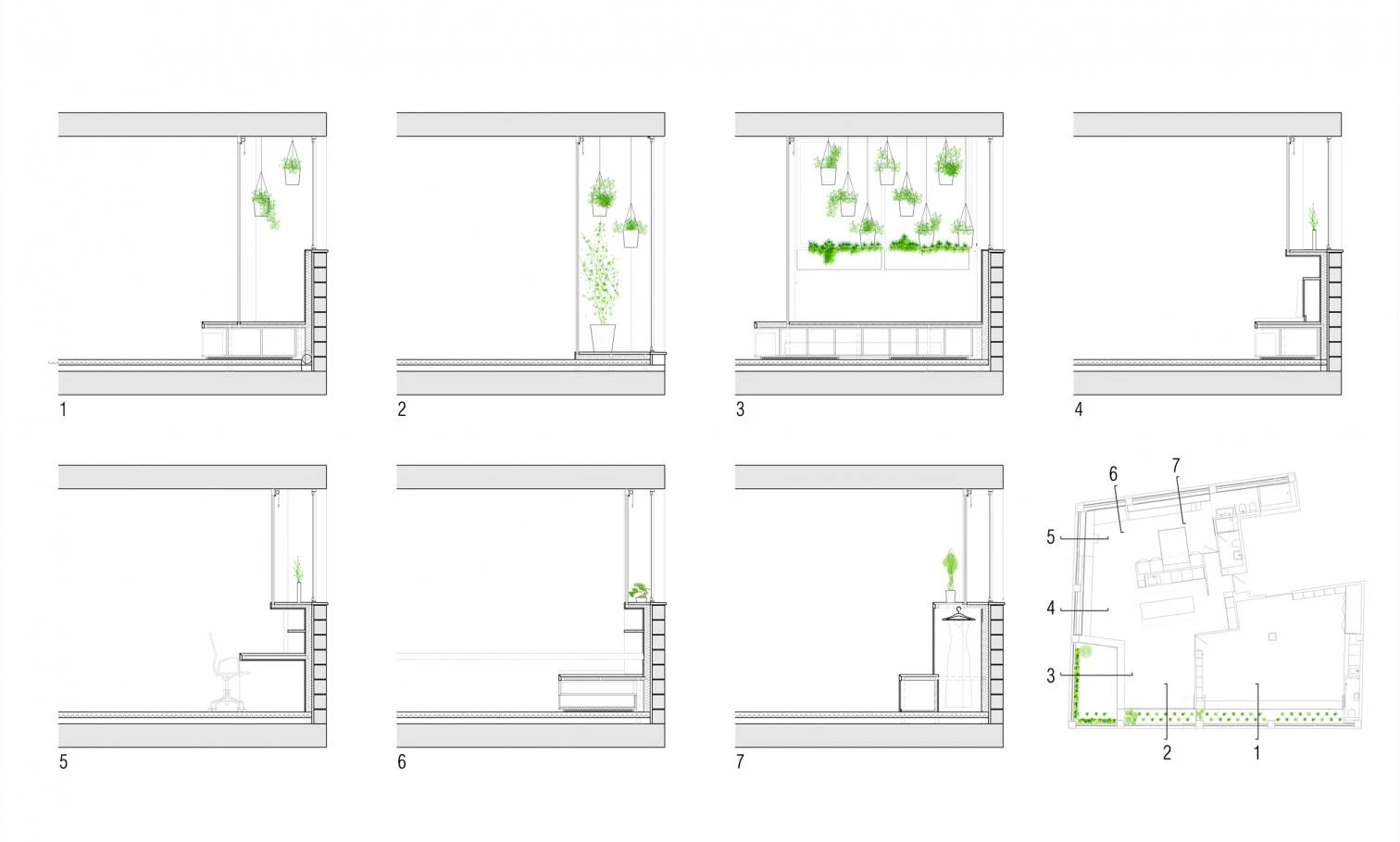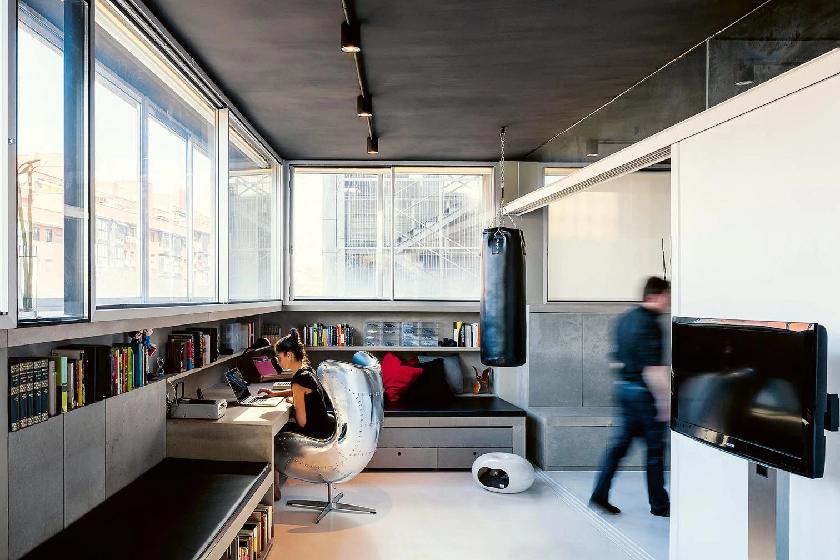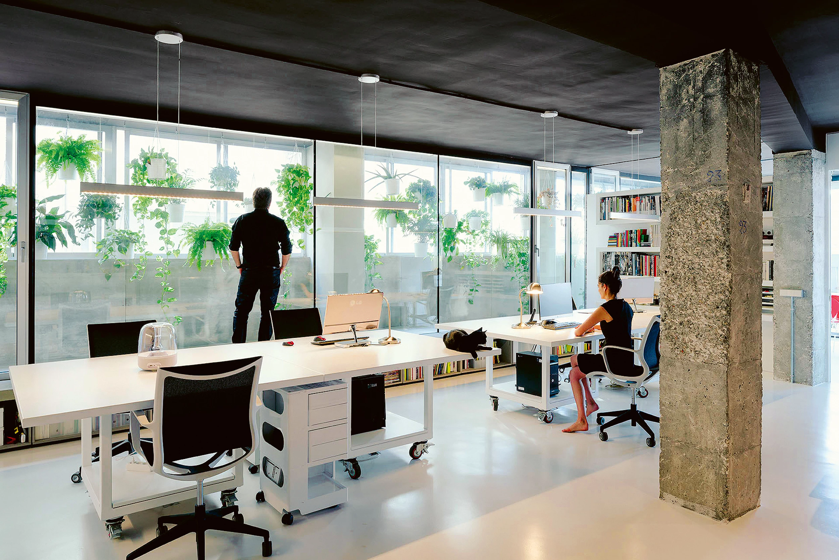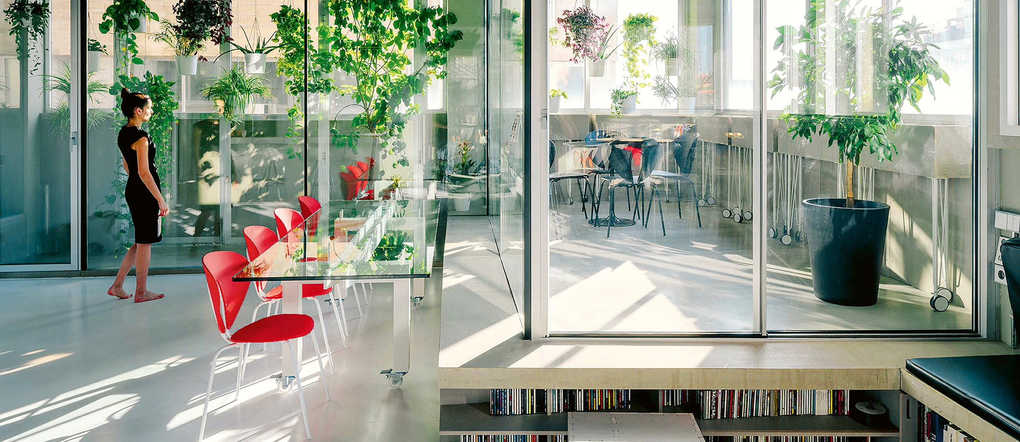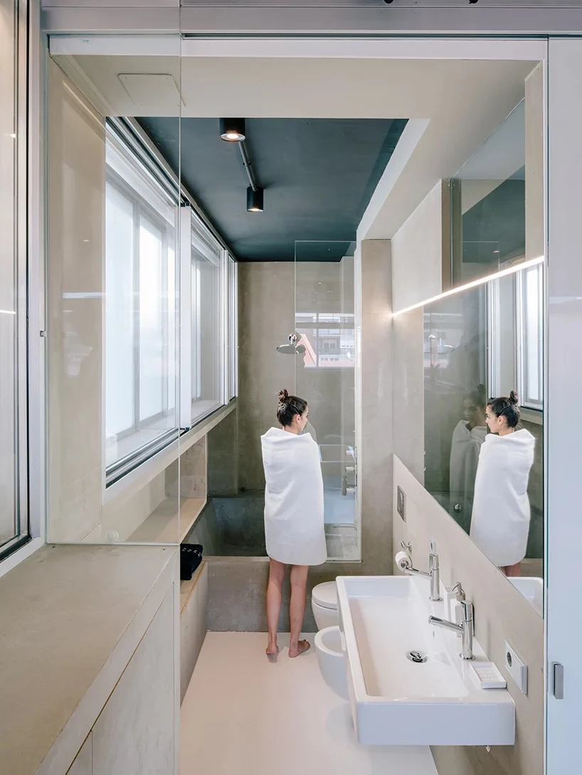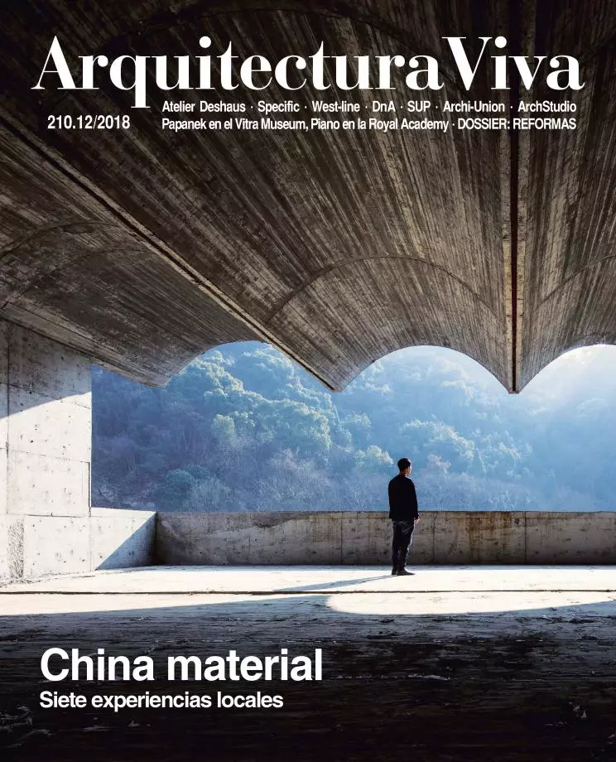CRTL+Green in Madrid
Josean Ruiz Esquíroz Marta Muñoz Martín- Type Housing Refurbishment
- Date 2017
- City Madrid
- Country Spain
- Photograph Imagen Subliminal (Miguel de Guzmán + Rocío R. Rivas)
This conversion of an industrial space into a studio-house is located in the vicinity of Madrid Río. Because of lack of thermal insulation, the first decision was to create a second enclosure of glass, separate from the outer wall. The resulting passable gallery would do much to keep indoor temperature comfortable, while insulating the dwelling acoustically. The second decision was to raise the floor of the gallery by 45 centimeters (the height of the windows, 150 centimeters, made it impossible to look down at the street). The gallery can be used as a terrace towards the exterior, and its inward edge as a continuous bench. Hidden under this elevated perimeter are wheeled drawers for storing documents and instruments. The perimeter is clad with wood-cement panels. Both the floor – under which a radiant system is installed – and the walls are painted white, while the ceiling, which exposes the MEP systems, are painted black, as a camouflage strategy.
