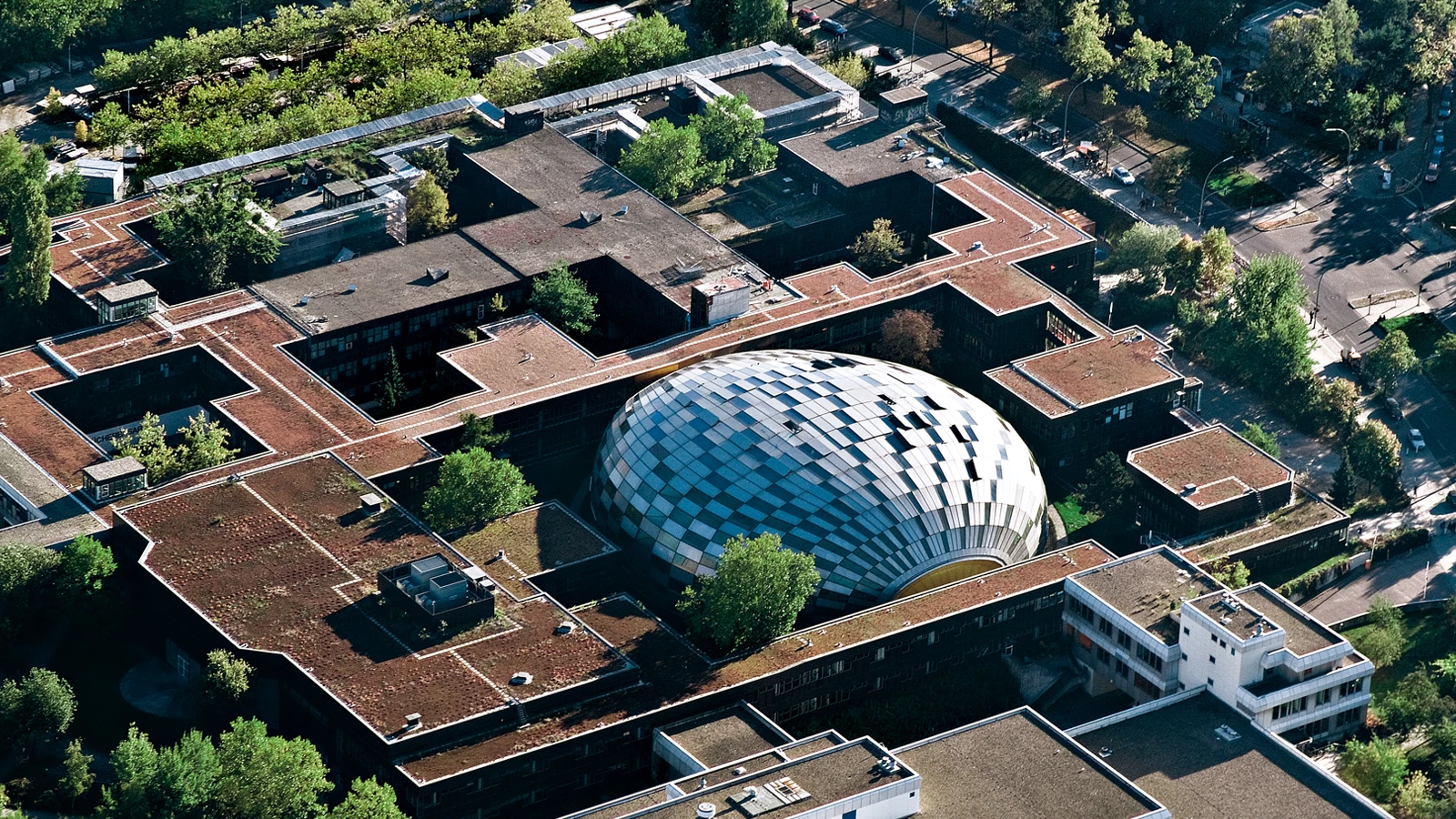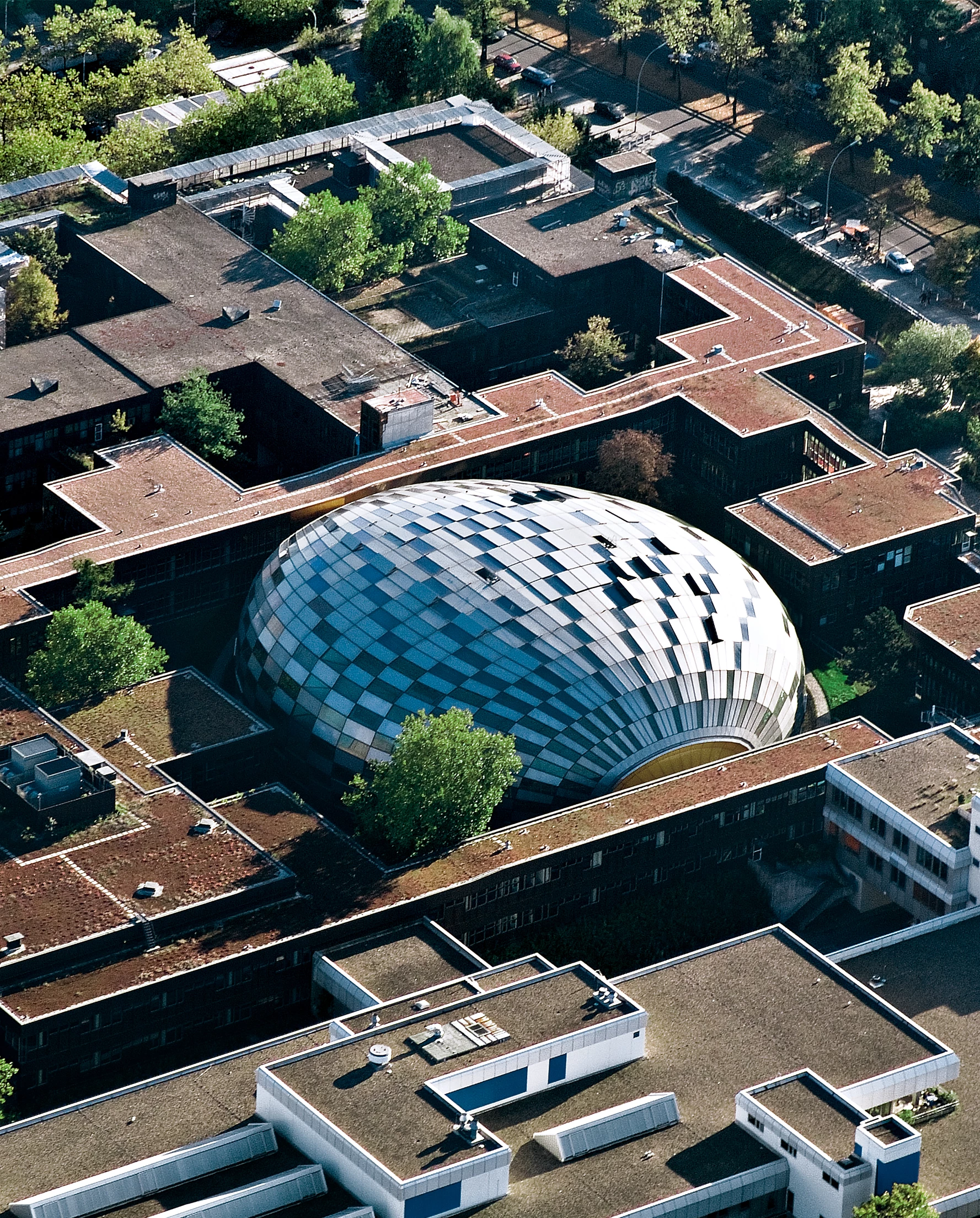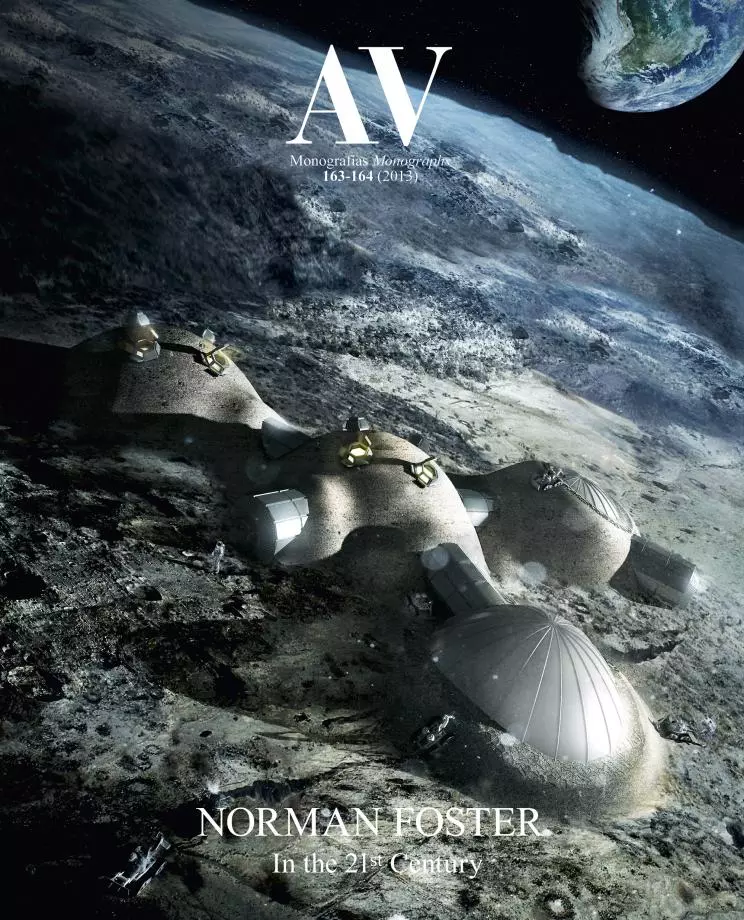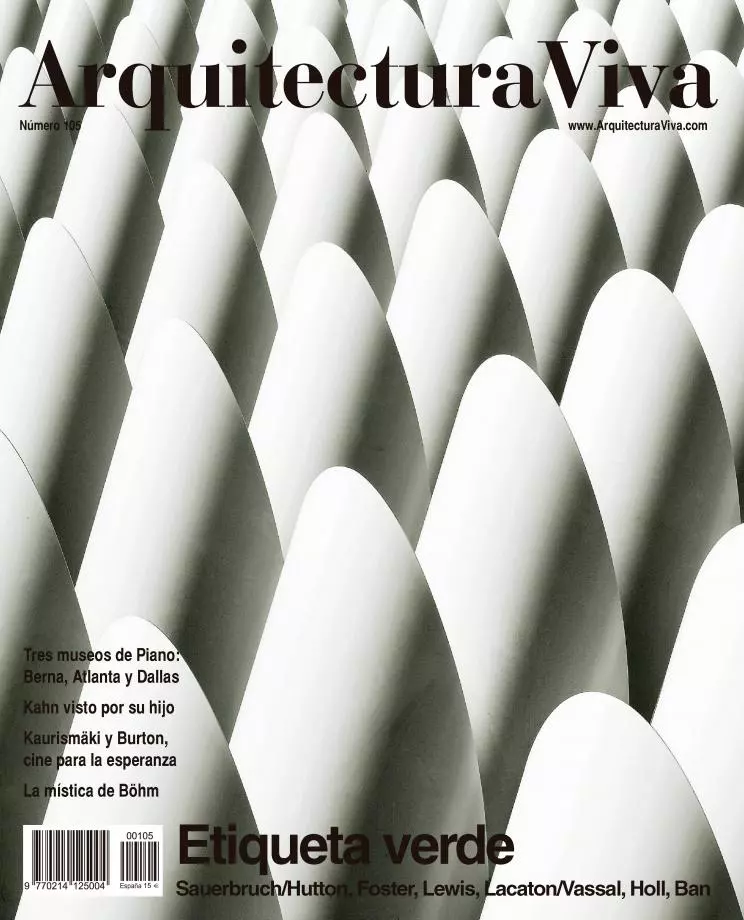Library and restoration of the Free University, Berlin
Foster + Partners- Type Refurbishment Culture / Leisure Education Library
- Date 1997 - 2005
- City Berlin
- Country Germany
- Photograph Nigel Young Rudi Meisel Reinhard Görner
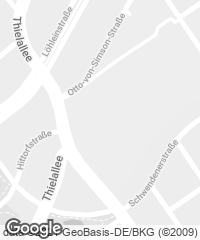
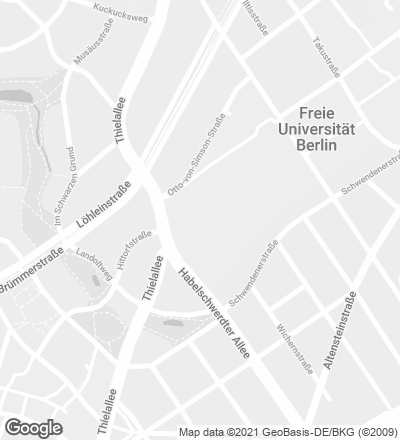
The foundation of the Free University in 1948 marked the rebirth of liberal education in Berlin after the war; since then it has occupied a central role in the intellectual life of the city. Today, with more than 39,000 students, it is the largest of Berlin’s three universities. This redevelopment scheme includes the restoration of its Modernist buildings and the creation of a new library for the Faculty of Philology.
The University’s mat-like campus was designed in 1963 by the architects Candilis, Josic, Woods and Schiedhelm, and the first buildings were completed in 1973. The facade was designed by Jean Prouvé, following Le Corbusier’s ‘Modulor’ proportional system. It was fabricated from Corten steel, which when used in appropriate thicknesses, has self-protecting corrosive characteristics. However, in the slender sections used by Prouvé the steel was prone to decay, which by the late 1990s had become extensive. As part of a comprehensive process of renewal the old cladding has been replaced with a new system detailed in bronze, which as it patinates over time emulates the colour tones of the original.
The new library occupies a site created by uniting six of the university’s courtyards. Its four floors are contained within a naturally ventilated, bubble-like enclosure, which is clad in aluminium and glazed panels and supported on a tubular steel frame with a radial geometry. A translucent inner membrane filters daylight and creates an atmosphere of concentration, while occasional transparent openings allow glimpses of sunlight. The bookstacks are located at the centre of each floor, with reading desks arranged around the perimeter. The serpentine profile of the floors creates a pattern in which each floor swells or recedes with respect to the one above or below it, generating a sequence of generous, light-filled spaces in which to work.
Set to consume 35 percent less energy than a comparable scheme, the progressive energy strategy is rooted in the innovative double-layered skin which creates even and diffuse daylight conditions and directs air through a series of openings in the diaphanous enclosure, enabling natural ventilation. Water pipes embedded in a chilled concrete interior structure act as thermal stores to heat and cool the re-circulated air, regulating the interior temperature, and leading to substantial energy savings. Interestingly, the library’s cranial form has earned it a nickname of its own – ‘The Berlin Brain’.
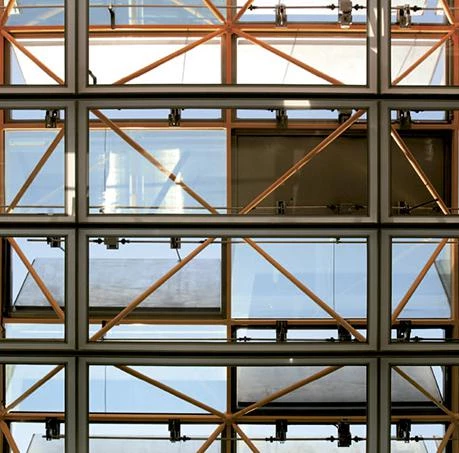
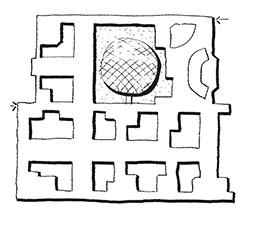
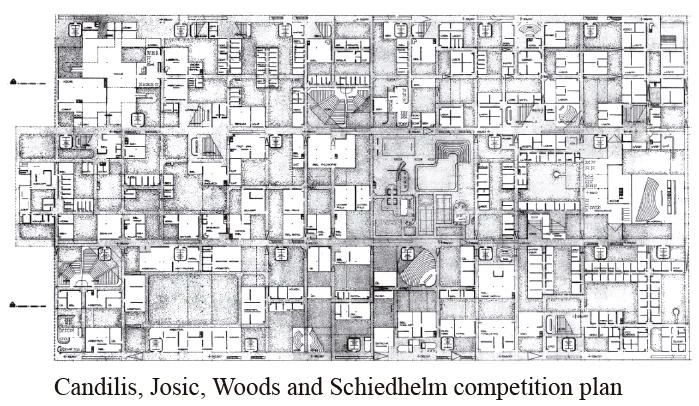
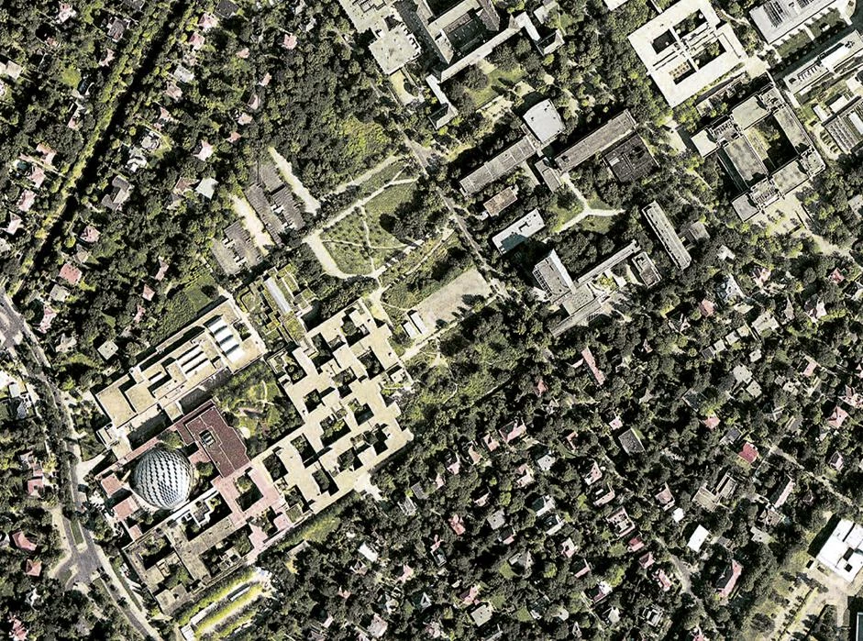
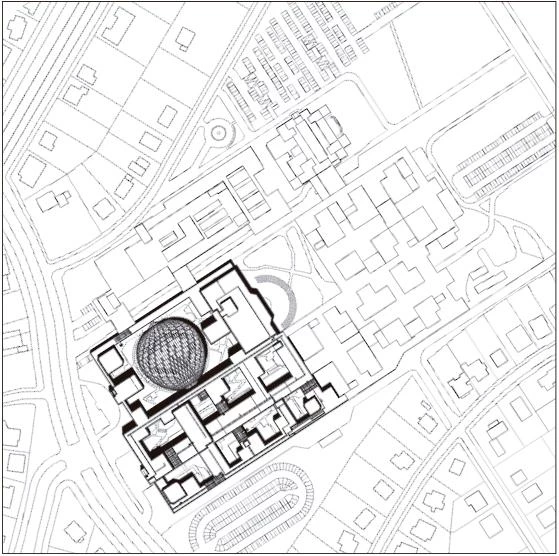
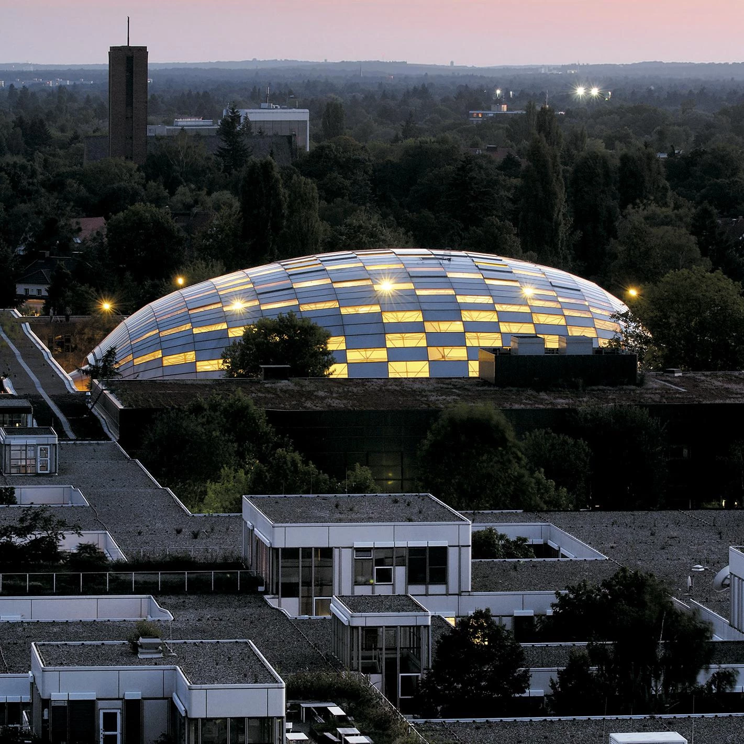
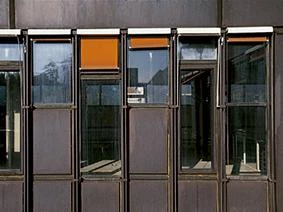
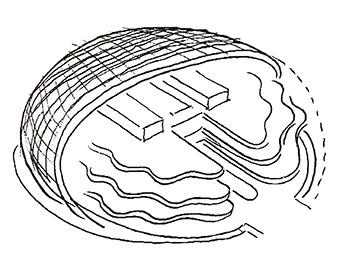
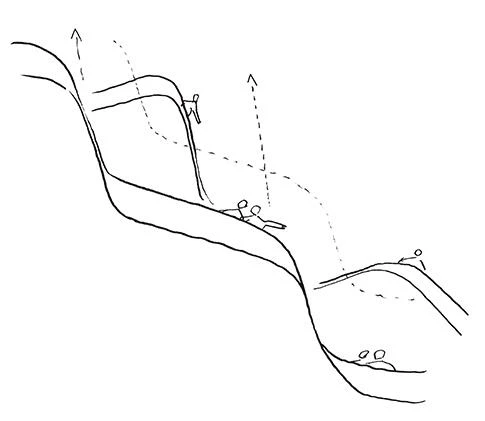
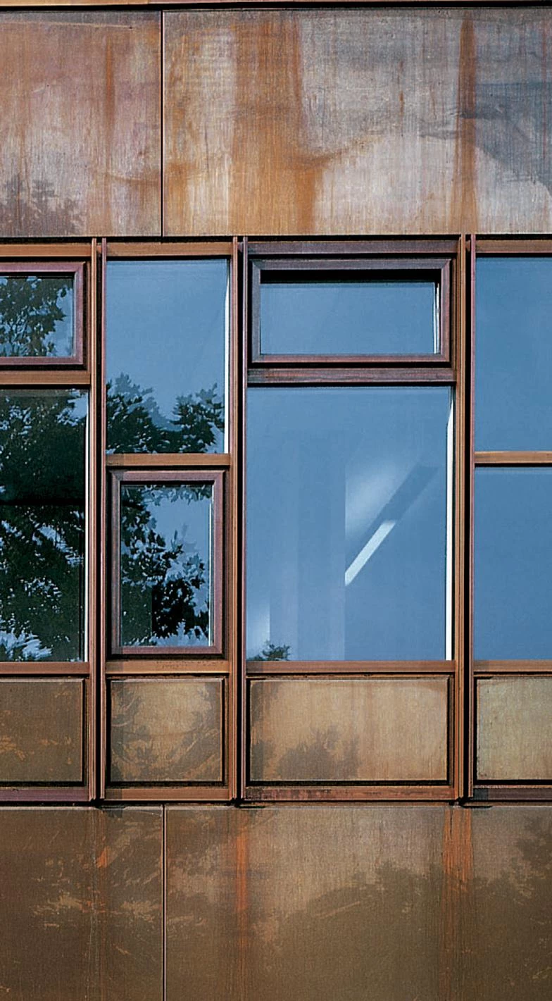
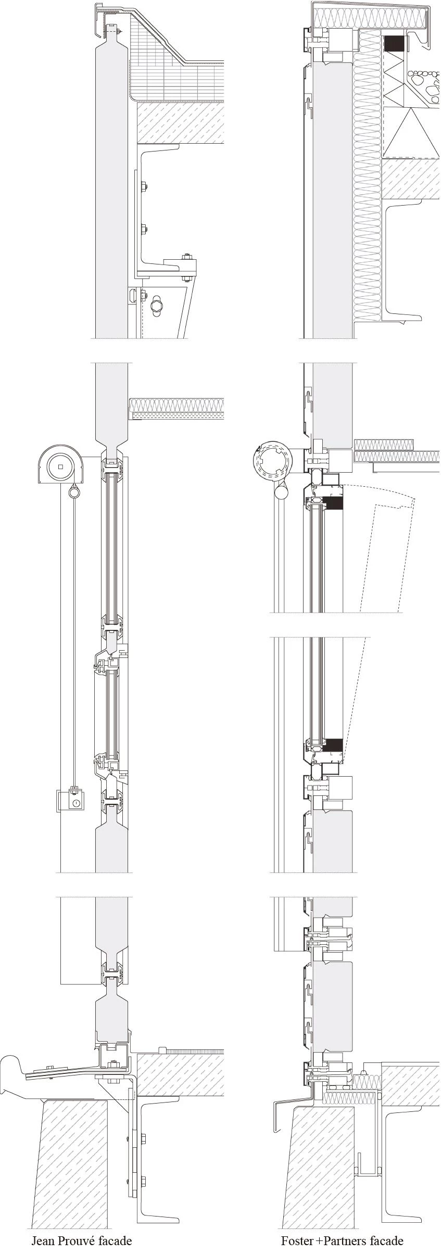
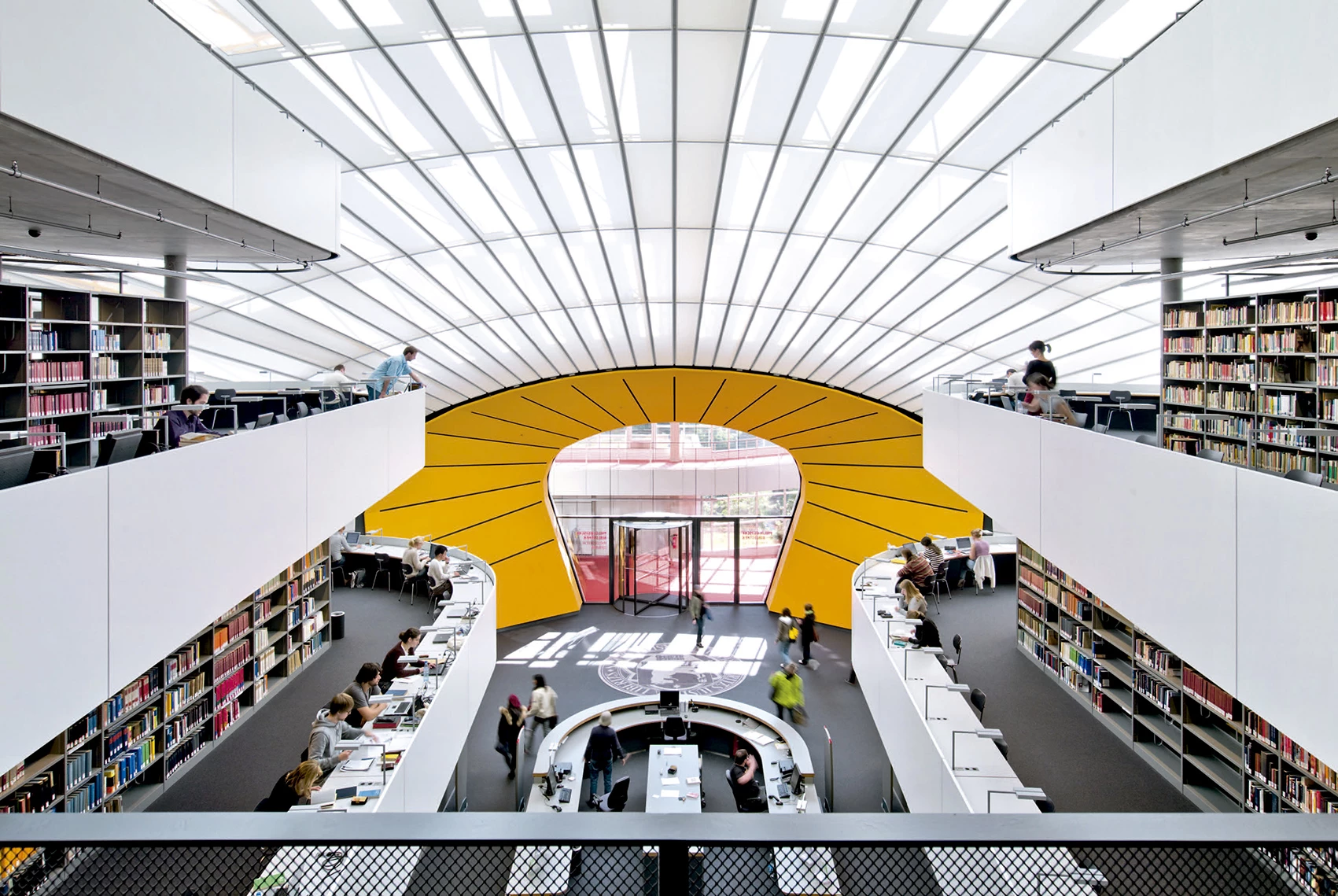
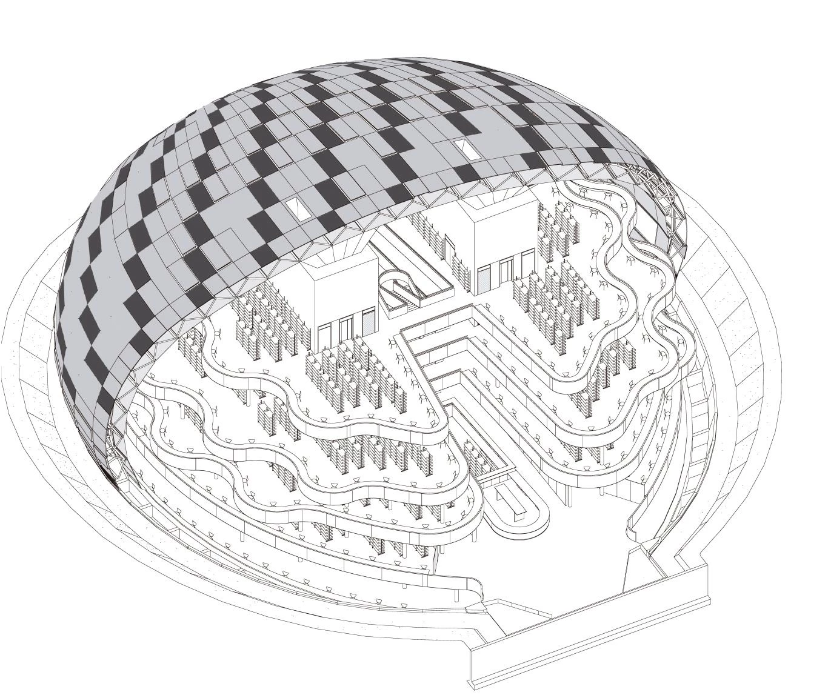
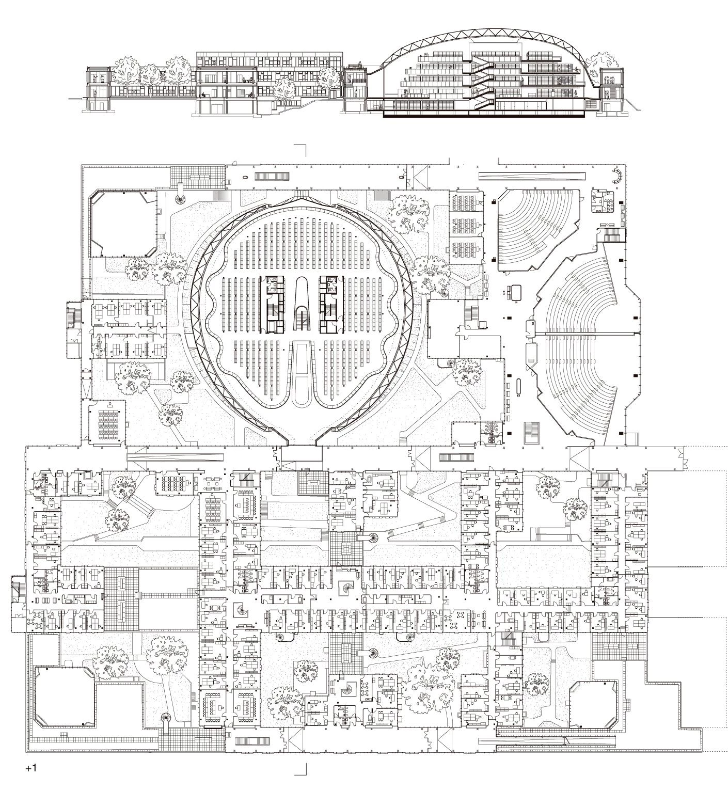
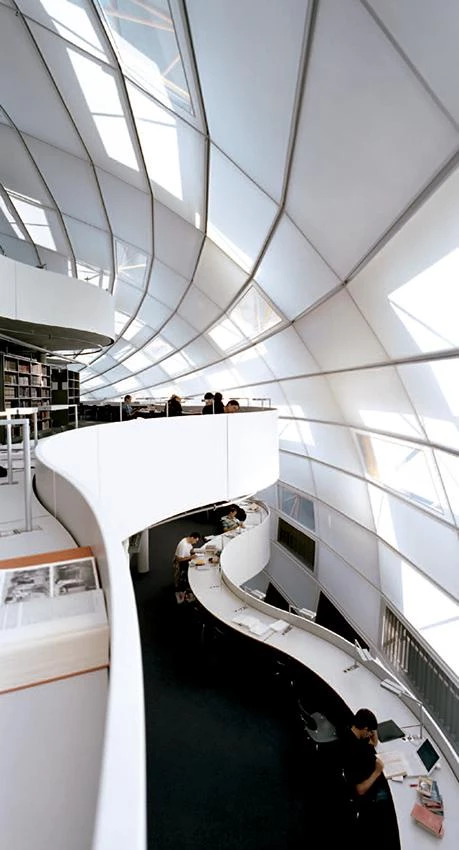
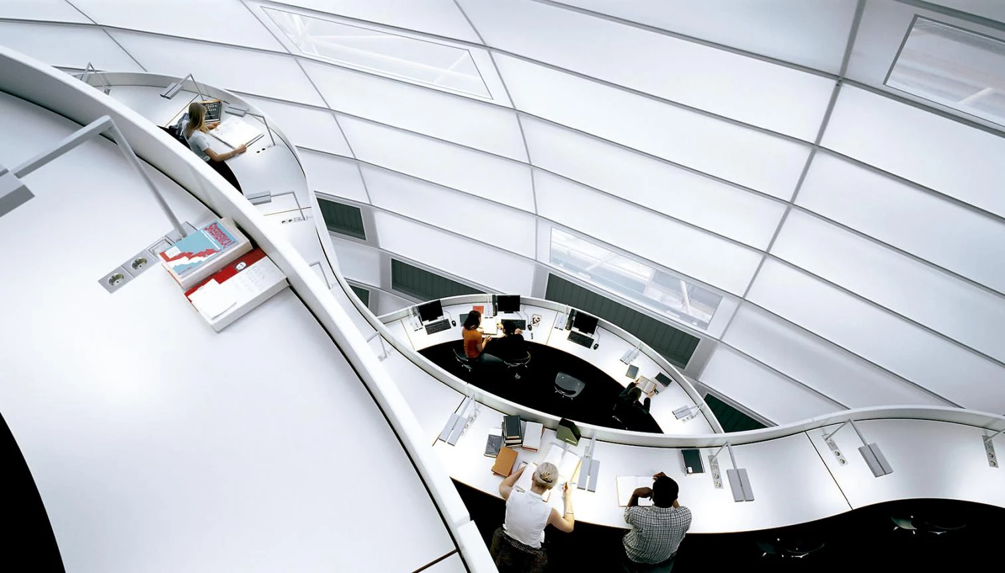

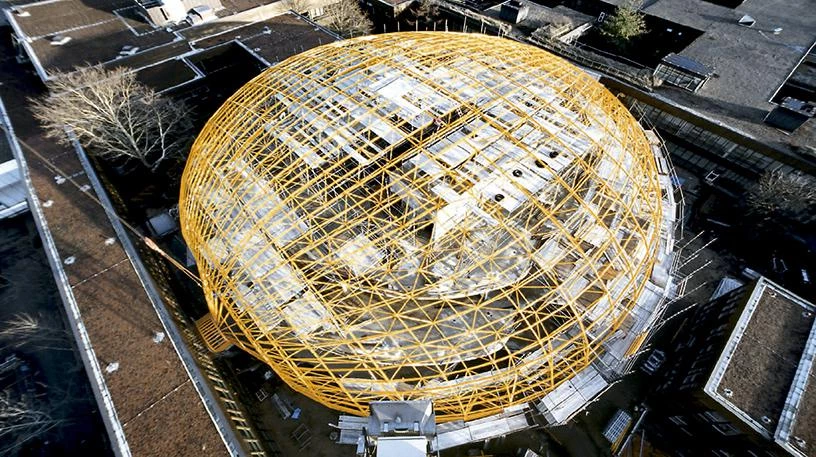
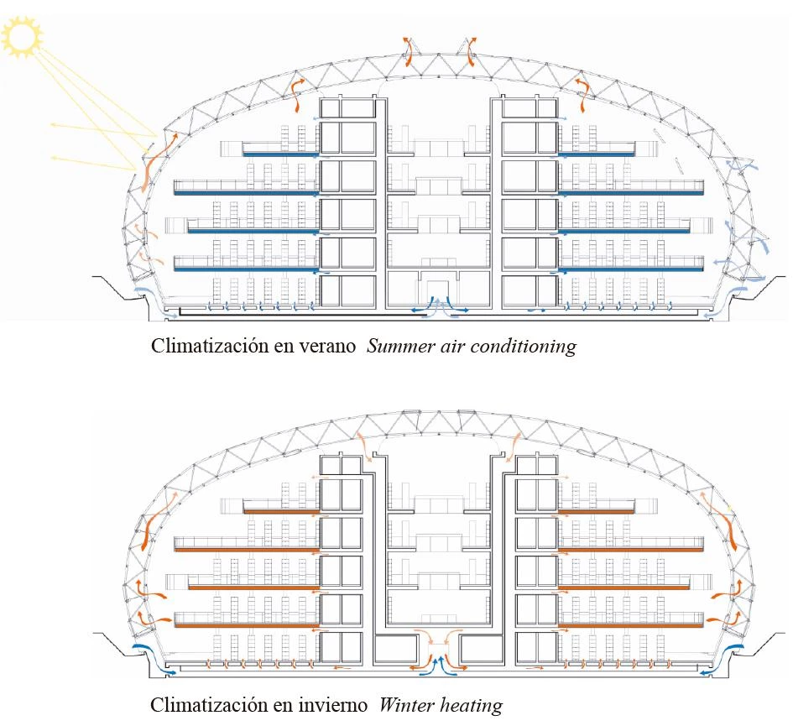
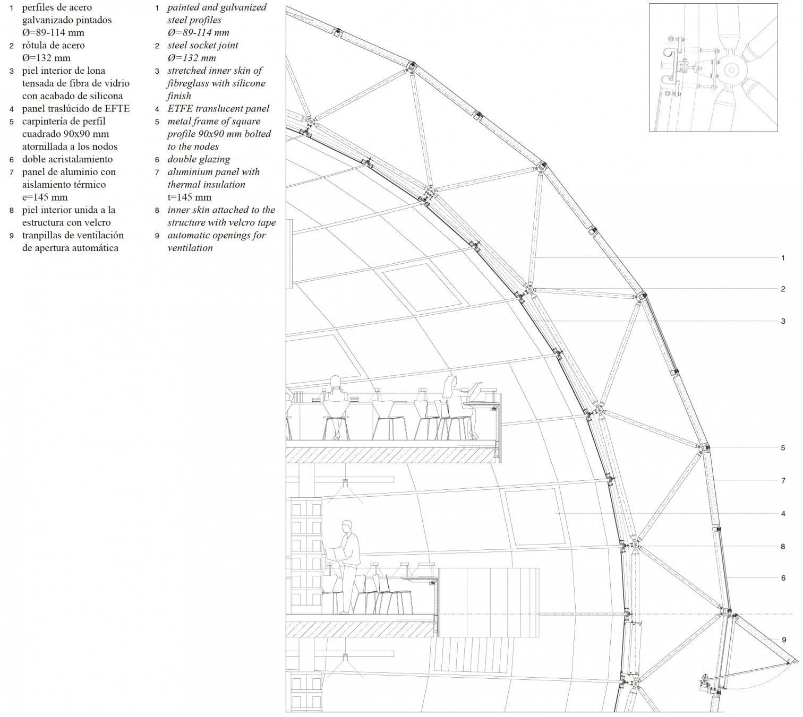
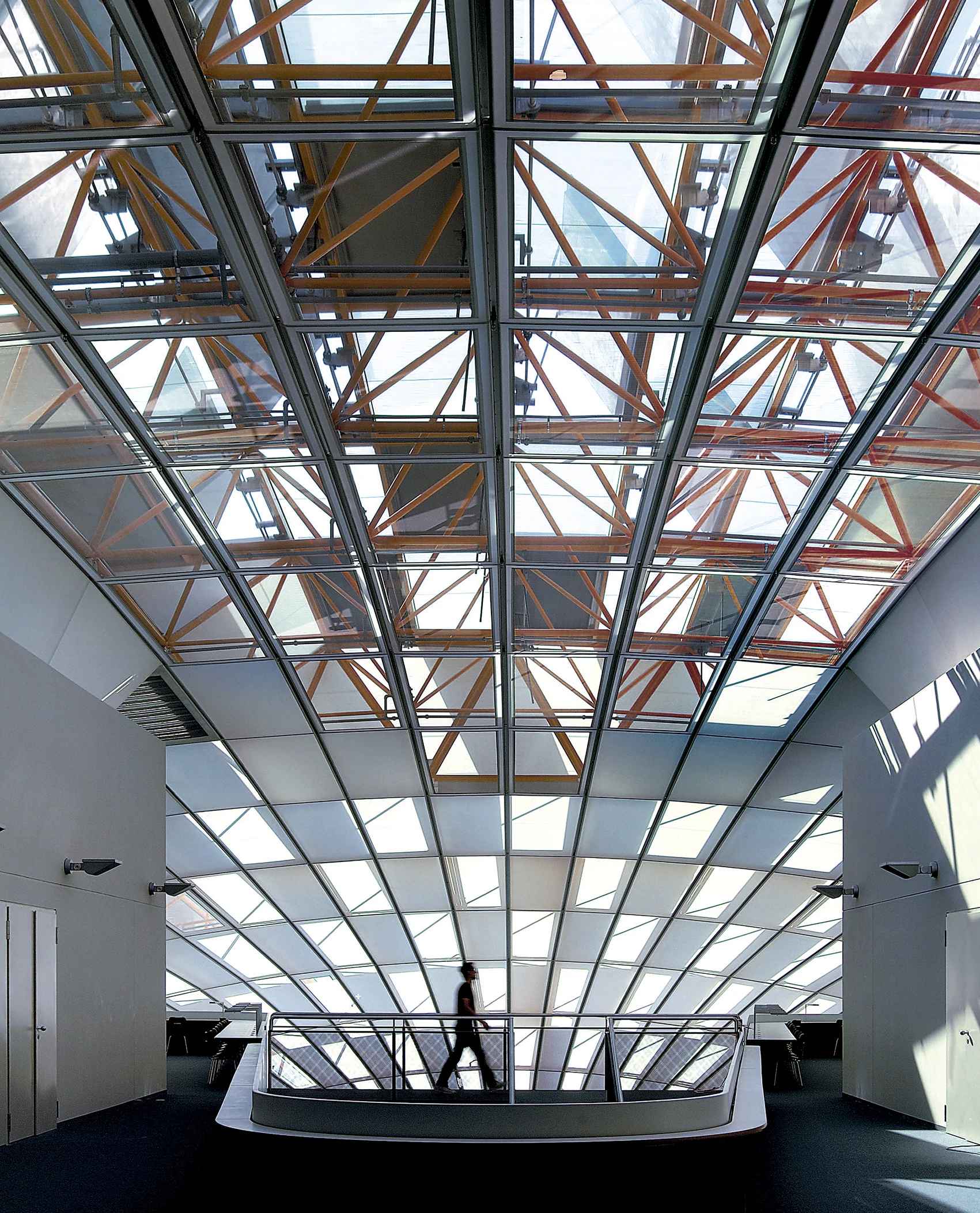
Cliente Client
Senatsverwaltung für Stadtentwicklung
Arquitecto Architect
Foster + Partners
Consultores Consultants
Pichler Ingenieure (estructura structural engineering); Höhler und Partner (aparejador quantity surveyor); Schmidt Reuter Partners / PIN Ingenieure (instalaciones M+E engineering); Buro Noack, Kappes Scholz, Buro Moll, Buro Langkau Arnsberg, IFFT Karlotto Schott, Büro Peters, Hosser Hass und Partner
Fotos Photos
Nigel Young / Foster + Partners; Reinhard Görner; Rudi Meisel

