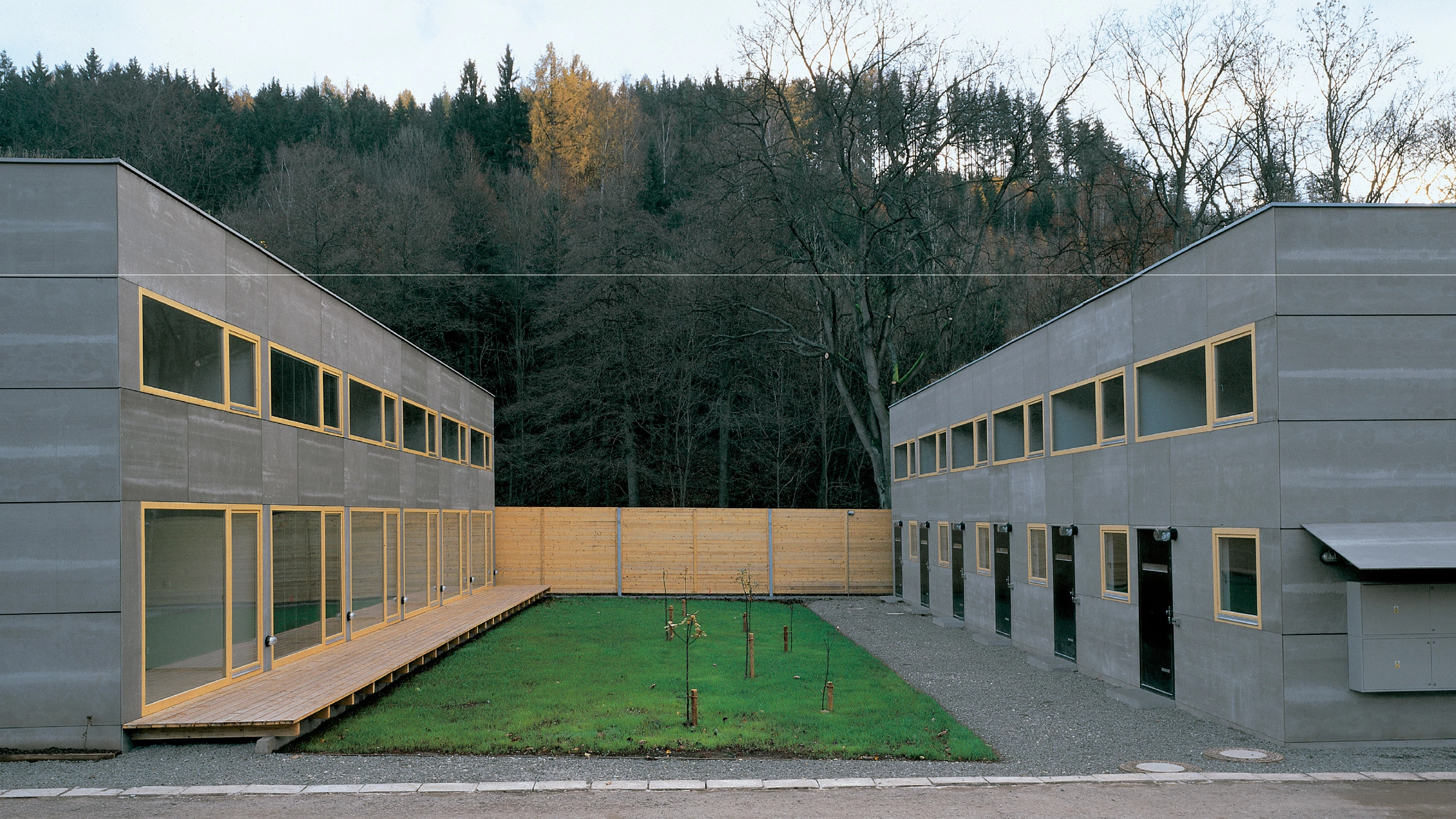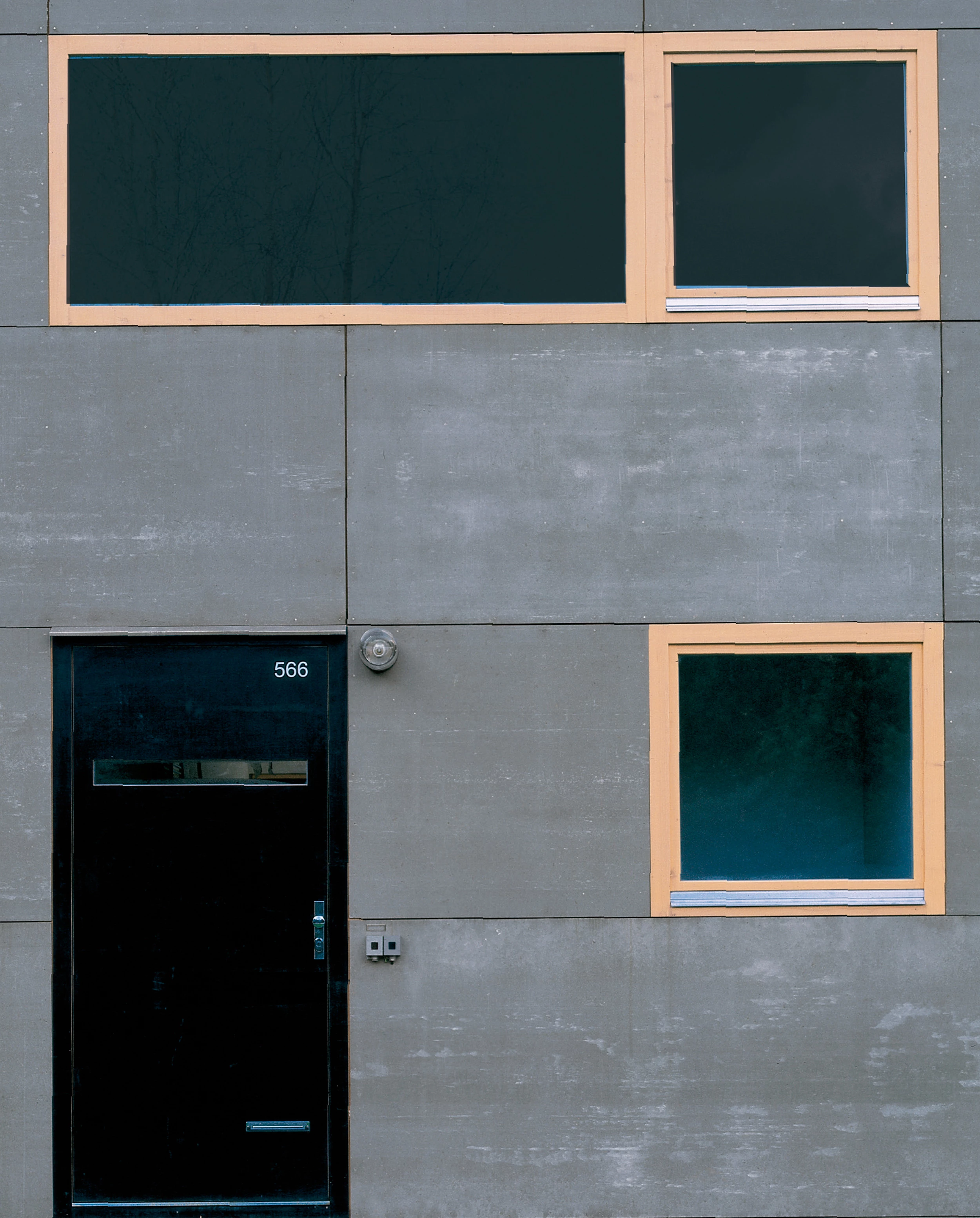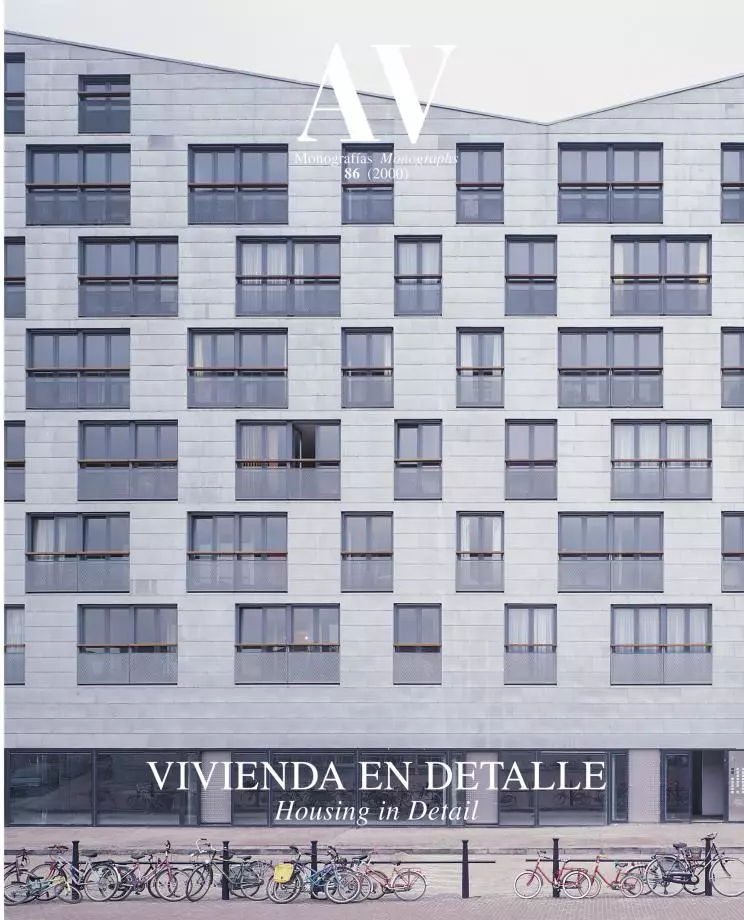Three Housing Rows, Rudník
Archteam- Type Collective Housing
- Material Cement
- Date 2000
- City Rudník
- Country Czech Republic
- Photograph Ester Havlová
For much of the 20th century, architects have put a lot of effort into formulating accessible housing typologies. Residential building, however, is so inexorably tied to local traditions and economic circumstances that the term ‘cheap’, applied to housing, cannot mean the same even in territories as geographically close to one another as Germany and the Czech Republic, for example. In the latter country, near the old workers’ colony of Rudník, are some recently completed dwellings for young people whose price matches that of a new automobile of the medium category, something that would be inconceivable in other European contexts.
Partly financed by municipal authorities, the 18 housing units are grouped in three rows perpendicular to a heavily circulated road. Following a typology that is widespread but no less efficient on account of it, the 86 square meters of each unit are distributed on two levels with floor plans 3.6 meters wide and 12 meters long, with the staircase placed parallel to the wall separating adjacent dwellings. A core of services hence takes up the central part of the house, and the rooms are given as much of facade as possible. The small individual yards that frequently turn row-housing city peripheries into fragmented mosaics of private property give way here to communal fields. With fruit trees planted in staggered parallel rows, they recall the vegetable orchards of rural days. A fence made of pinewood slats helps keep traffic noise out of the open-air spaces.
Conceived as a prototype suitable for use in areas affected by floods and earthquakes, its construction combines traditional building procedures with prefabrication techniques. The loadbearing walls perpendicular to the facade are materialized in situ with ceramic blocks that provide the building with the necessary acoustic insulation between dwellings as well as greater thermal inertia. In contrast the facades use prefabricated systems that make it possible to adapt to different climate conditions simply through a change of enclosure panel. At Rudník the material chosen is a fiber board with a cement finish that enhances the warm tone of the pinewood frames. The plywood coated with a dark film – normally used as formwork – was used in this case for the front doors, contributing to the envelope’s emphasis on the natural coloring of each material... [+]
Cliente Client
Obec Rudnik
Arquitectos Architects
Archteam: Milan Rak, Iveta Raková, Libor Rydlo, Pavel Rydlo, Alexandr Skalick?
Contratista Contractor
Archteam s.r.o.
Fotos Photos
Ester Havlová







