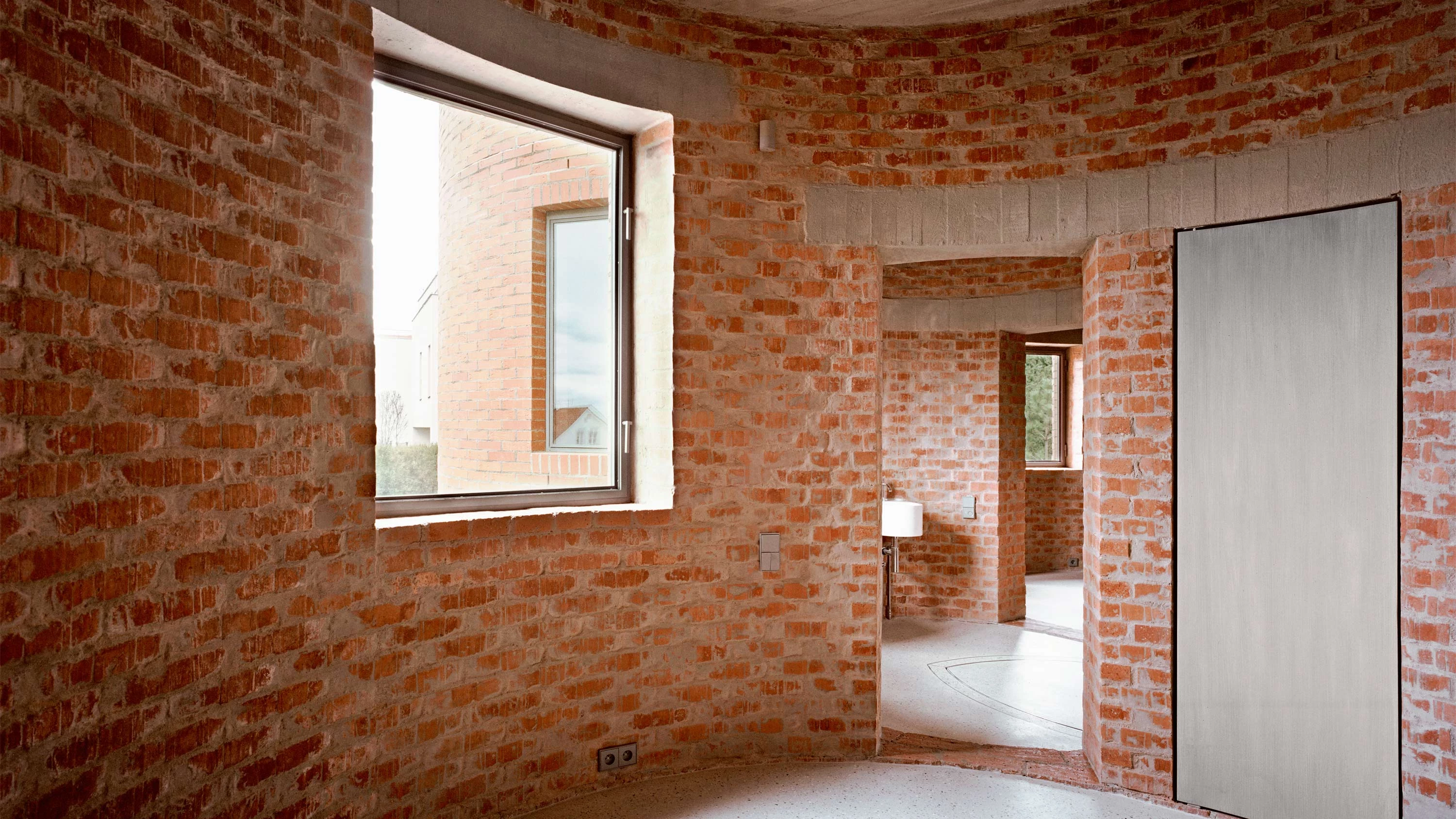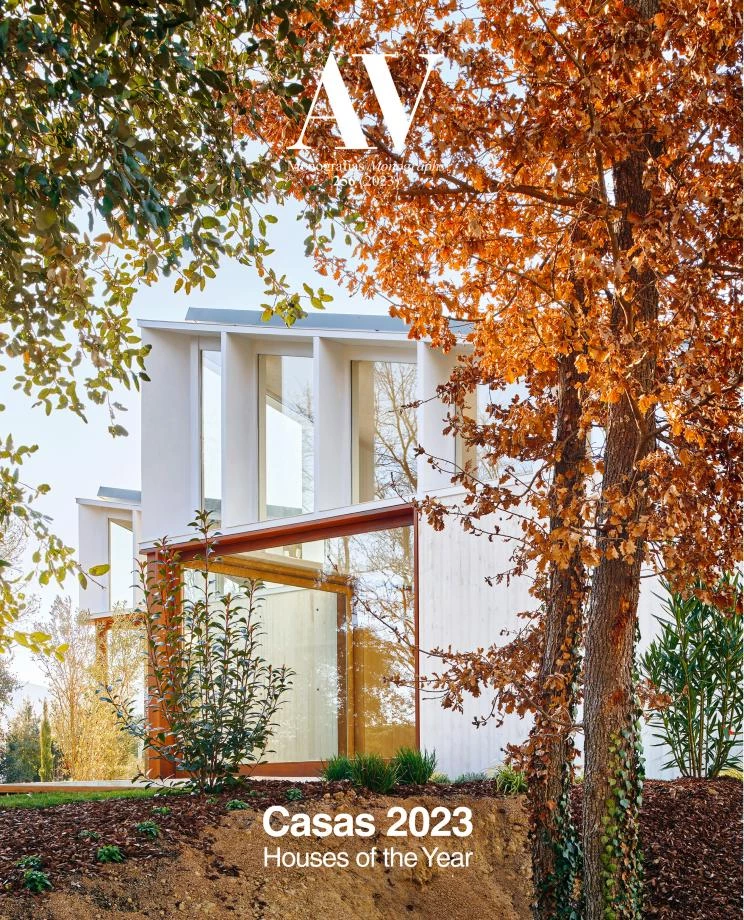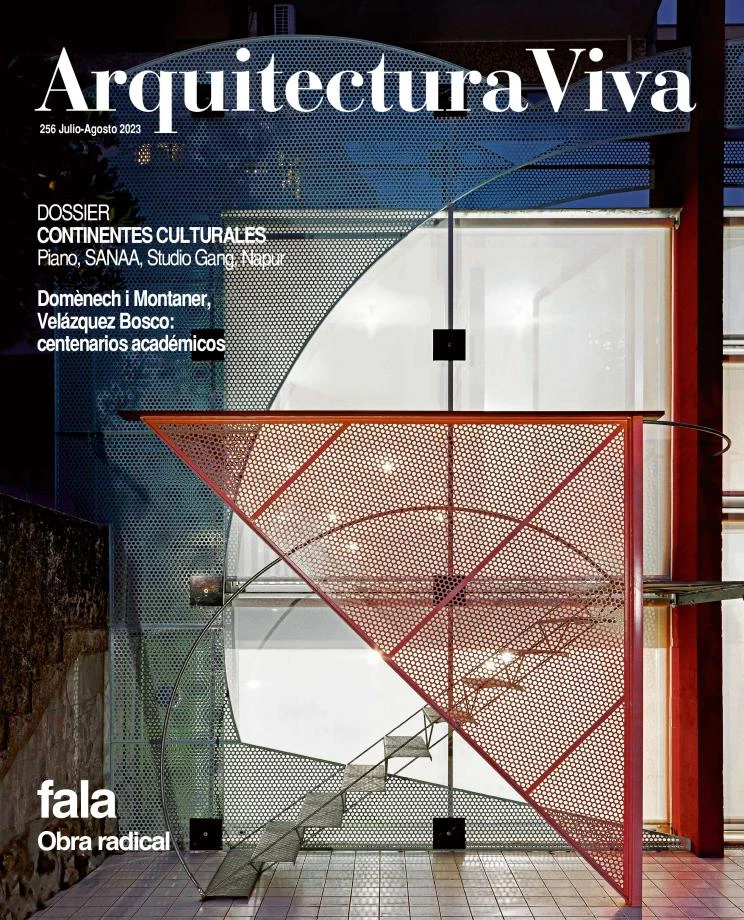House Okamura in Prague
Christian Kerez- Type Housing House
- Material Brick
- City Praga
- Country Czech Republic
- Photograph Maxime Delvaux
This house, with the appearance of a brick fortress, goes up in a quiet suburb northwest of Prague, within close proximity to Villa Müller by Adolf Loos. The construction – which can be divided into three apartments – is formed by sixteen tangent cylinders. Their surface changes from 4m² to 18m² and their height changes from 2.35m to 4.9m, making up a total of fifty-eight rooms. This apparently complex geometry is based on a traditional construction method, placing the bricks in circular arrangement on site, which is easier to define than orthogonal schemes.
All the spaces within one apartment are open to one another. The direction of these openings changes constantly in an unpredictable way due to the different sizes of the overlapping circular rooms. These various and randomly positioned openings create a labyrinth-like space. In contrast to the rigorous forms that define the main rooms, the narrow and irregular interstices that result from the union of the cylinders are used to house service and storage areas like the elevator, wardrobes, and bathrooms. In this way, the circular rooms are cleared, and the concave main spaces only have small removable furniture arranged or designed by the architect.
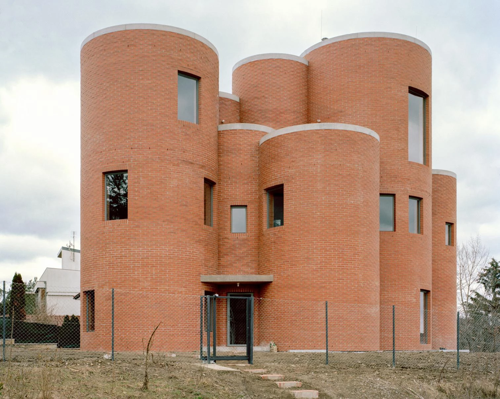
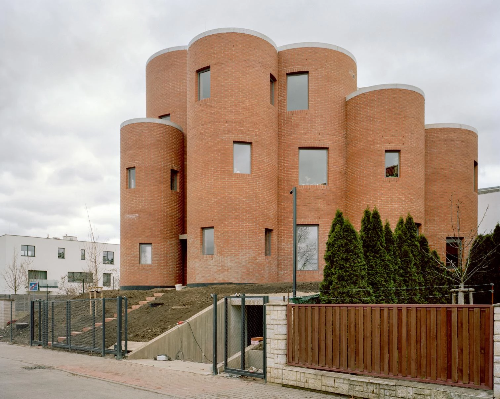
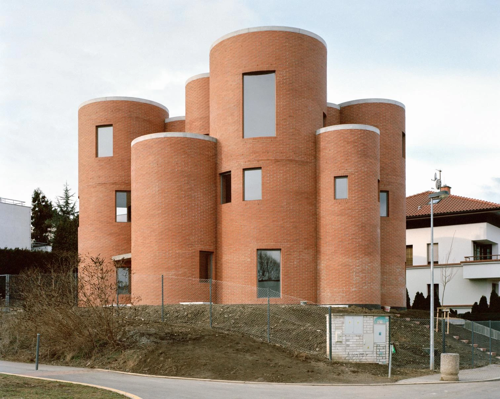
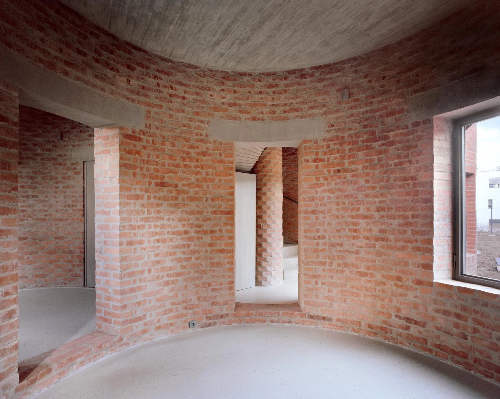
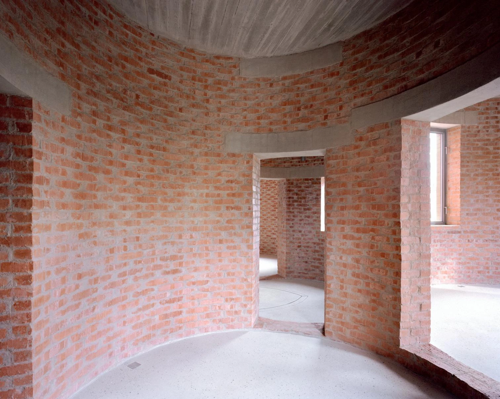
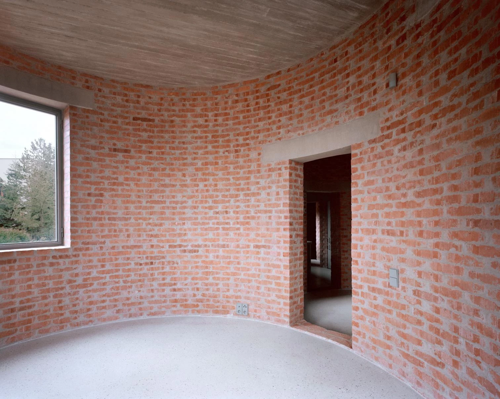
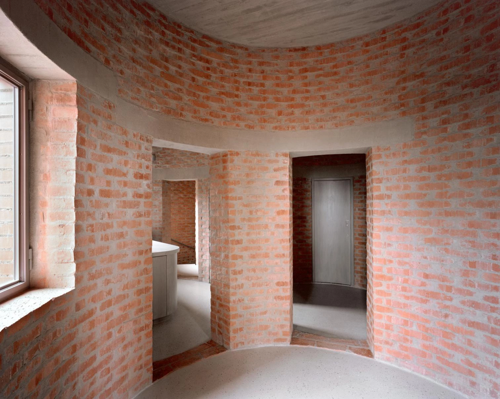
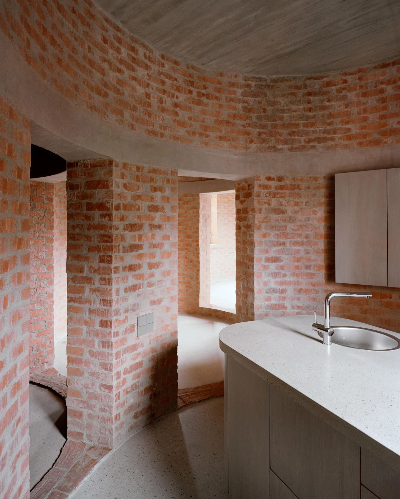
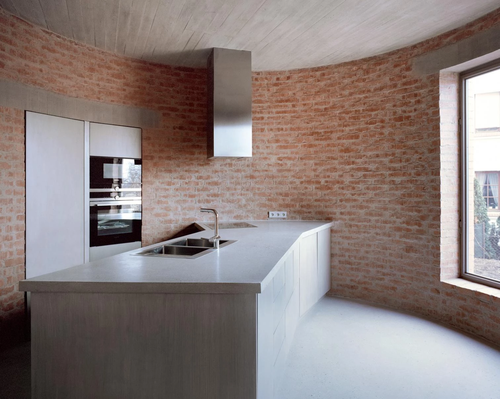
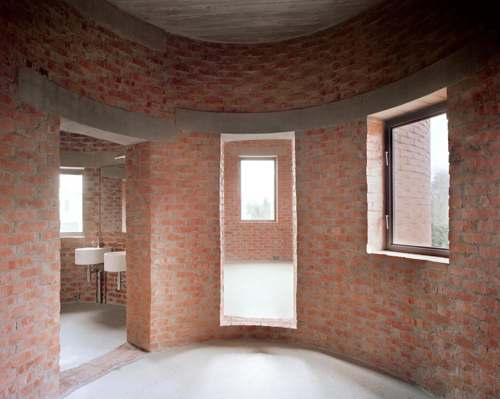
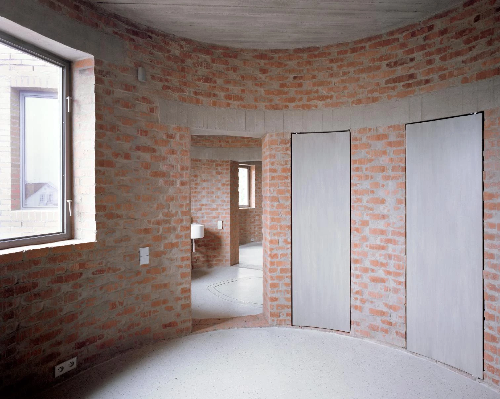
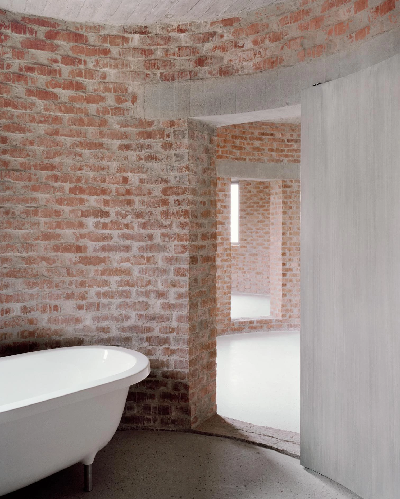
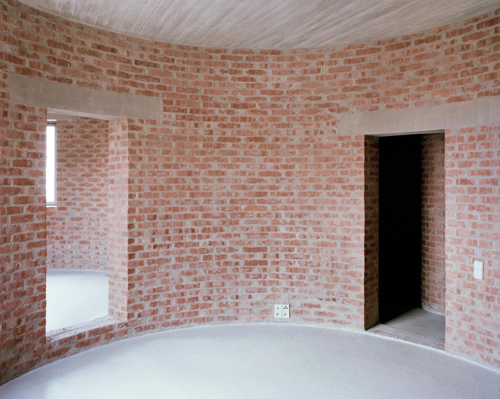
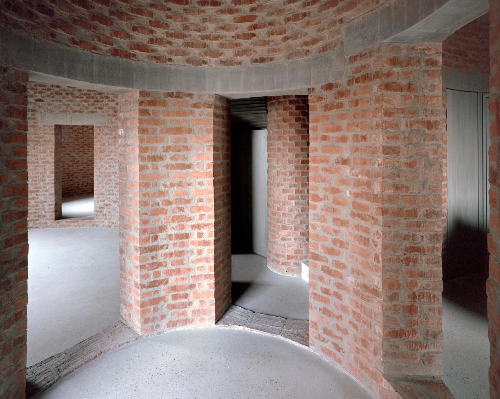
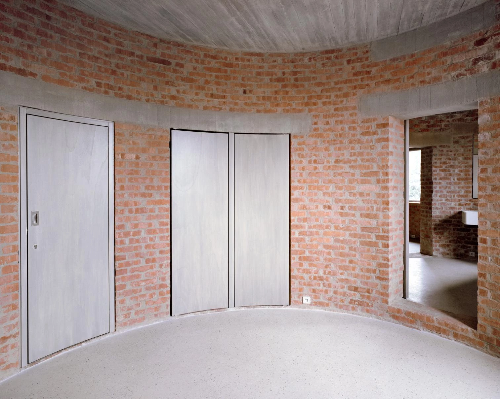
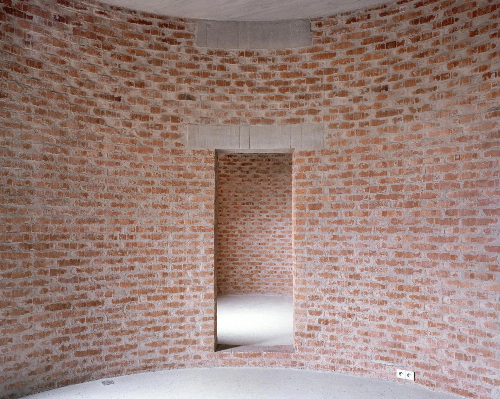
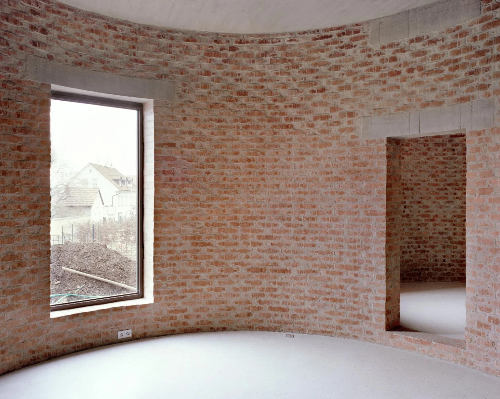
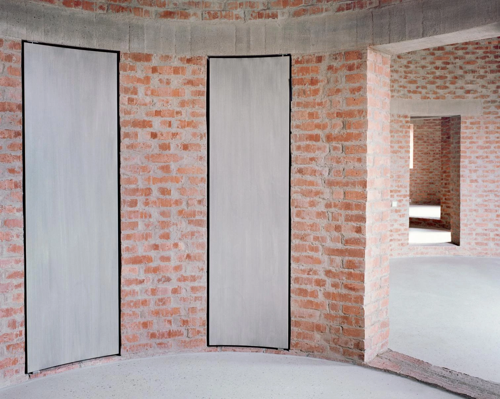
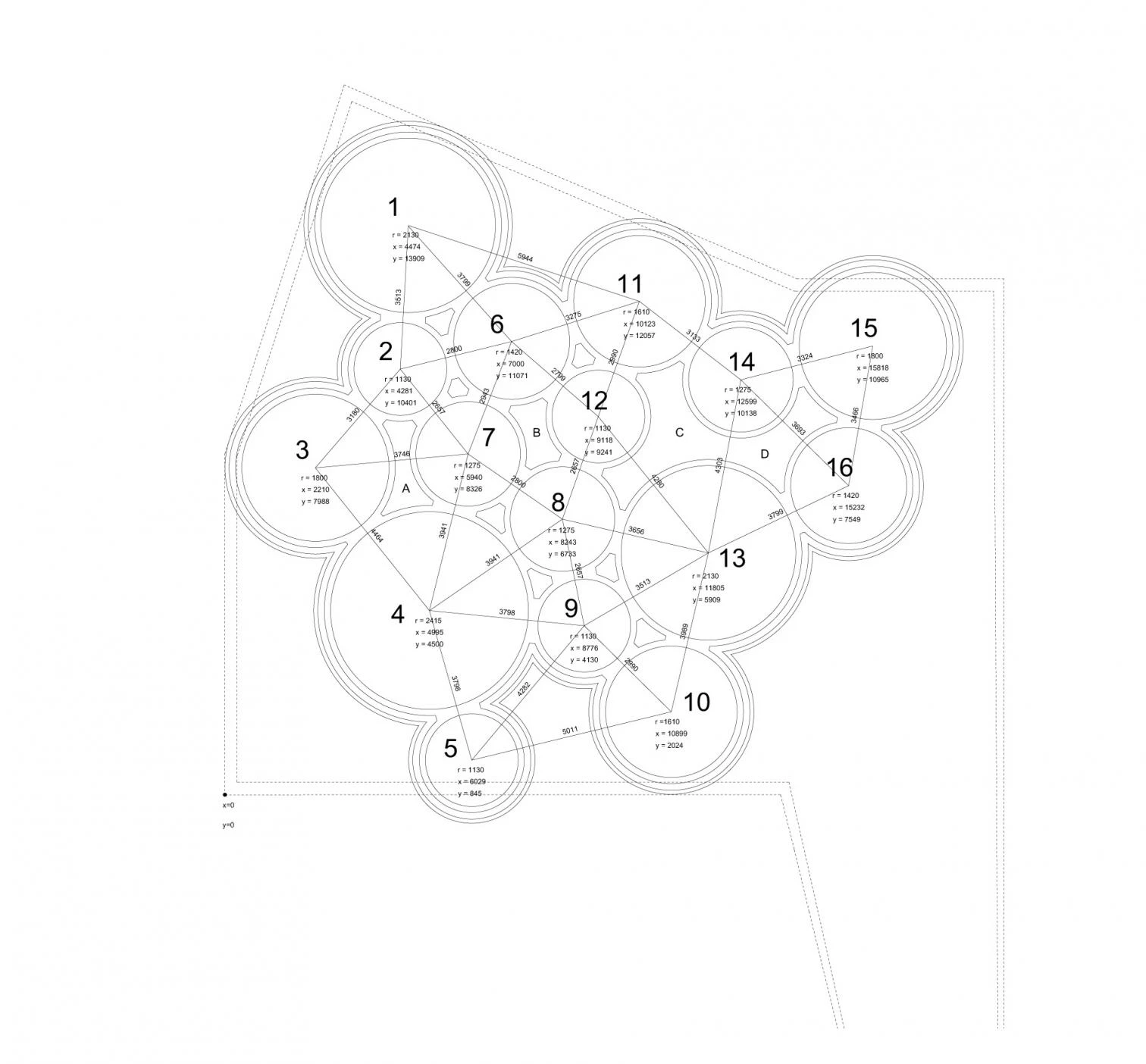
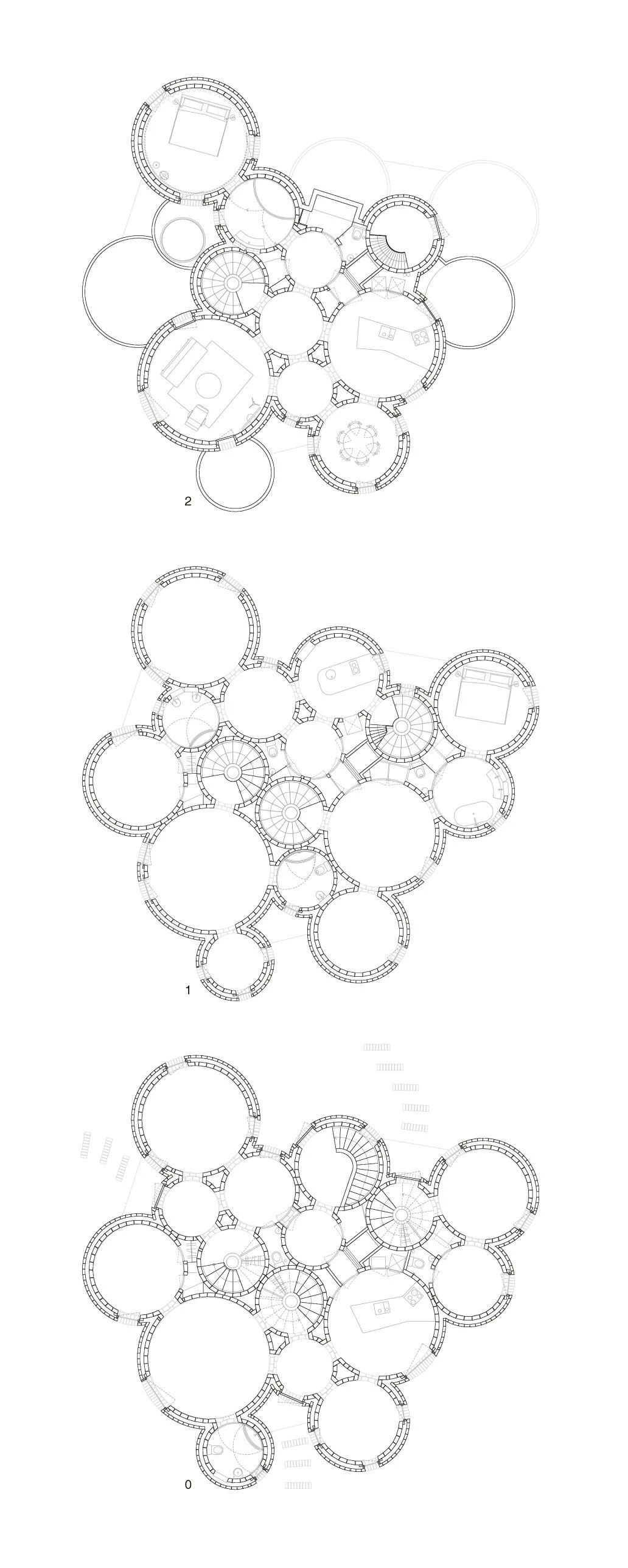
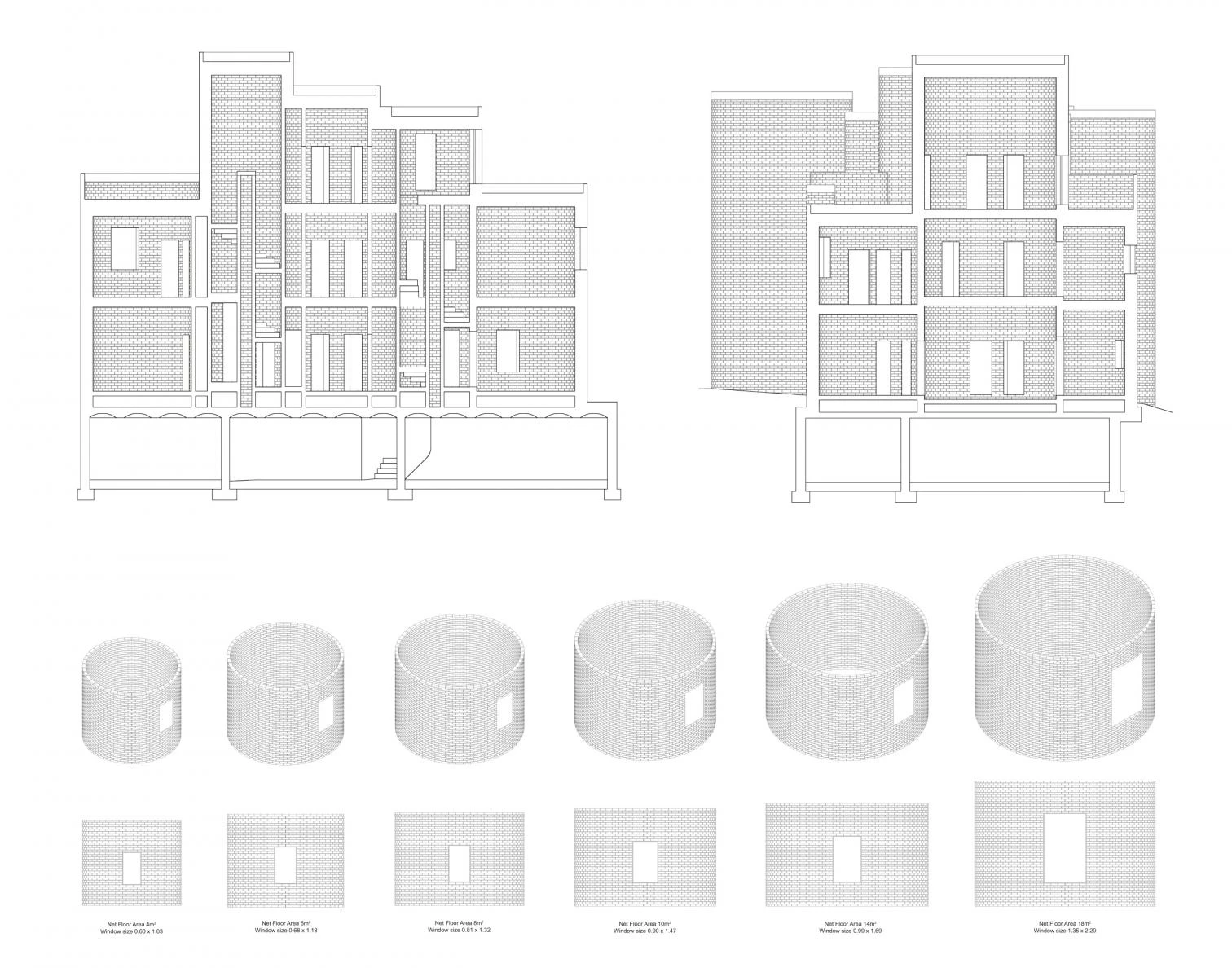
Arquitectos Architects
Christian Kerez
Equipo Team
Francesca d’Apuzzo, Marina Montresor, Martin Kugelmeier, Nathanael Weiss, Werner Schührer, Miroslav Malý, Martin Binder, Jonathan Schönberger, Zdeněk Chmel, Ernest Babyn, Michelle Nägeli, Bartosz Bukowski, Caio Barboza, Patrick Perren
Consultores Consultants
Jan Česal, Jiří Kopecký, Cobra ateliér s.r.o. (estructura structure); Jiří Hušek, Petr Husák (gestión de la construcción building management)
Contratista Contractor
AMO s.r.o.
Superficie Floor area
317 m² (superficie construida built area)
778 m² (parcela site area)
Fotos Photos
Maxime Delvaux

